How to transform a 55 square meter studiometers into a full-fledged two-room apartment so that it remains cozy and spacious? Let's look at a real example from Moscow Making an ultra-modern, functional home out of a typical studio of modest area, but not overloaded with unnecessary details and meaningless gadgets is not the easiest task, but it is doable. Especially when professionals get involved. So the owner of a small Moscow apartment turned to designers from the Interierium studio with a similar request. Read about how they coped with the task in this article. Elena Vasilchuk, architect-designer Graduated from the Institute of Architecture, experience in the profession is about 10 years. Multiple finalist of the professional PinWin competition. Founder and owner of her own studio Interierium. Professional tasks: to reflect the customer's character in the interior, justify all his expectations and fit into the given budget. interierium.com Ivan Ureka, architect-designer Graduate of the University of Architecture. During and after his studies, he worked in several architectural studios until he founded his own with Elena Vasilchuk. Member of the Association of Interior Decorators (ODI) and multiple finalist of the professional PinWin competition. Designs original interiors for apartments, country houses, cafes, restaurants, and offices. interierium.com Customer's wishes The customer is a young man of 28 years old, works in the IT field. His hobbies include good music, cinema, and modern technologies. Initially, the project was conceived as just a small apartment in a modern style - there are a lot of those now. However, the designers immediately proposed a rather bold move - redevelopment, and then the changes were not long in coming. The project now includes an automated home theater (just one click of a button - and a large screen hidden in the ceiling structure appears, and special blinds are lowered onto the windows) and a Smart Home system that allows you to adjust the light in different parts of the apartment, turn on music to suit your mood, and regulate a comfortable temperature. Another wish of the customer was interesting, which the designers implemented by creating several schemes that correspond to different scenarios. Features of the layout Despite the fact that this is a project of an apartment in a new building, Ivan and Elena decided to change the layout proposed by the developer. According to their plan, the kitchen was moved to the corridor (the transfer of the so-called "wet zones" was agreed upon), and a full-fledged room was formed in its former location.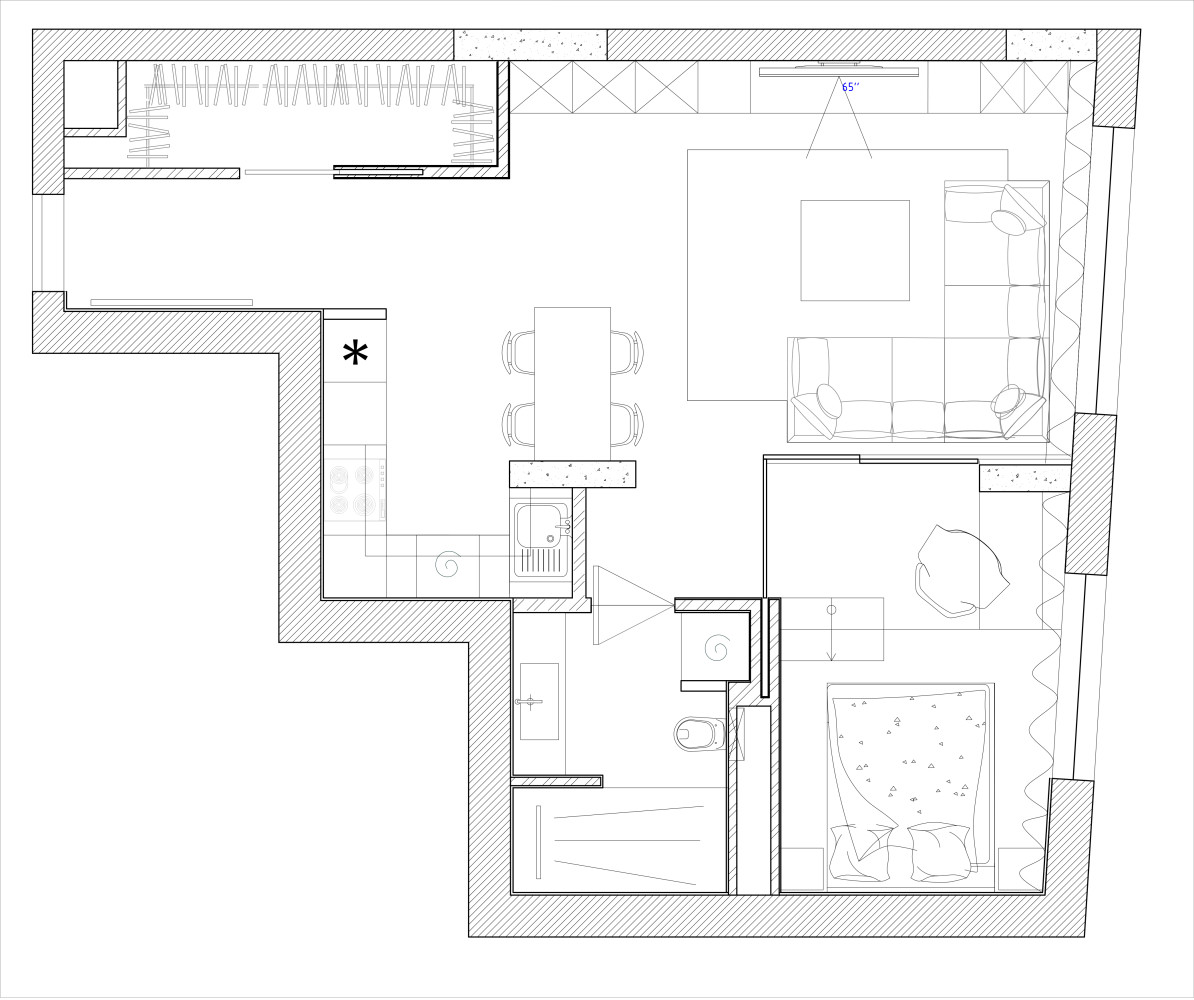 Living room In the living room it is used immediatelyseveral interesting "chips": from a stylish bio-fireplace to a built-in acoustic system, which is almost invisible under the paint, but still retains excellent sound. For a comfortable rest, all the main points are thought out: warm floors, a comfortable sofa, clothes, books, video equipment and small things.
Living room In the living room it is used immediatelyseveral interesting "chips": from a stylish bio-fireplace to a built-in acoustic system, which is almost invisible under the paint, but still retains excellent sound. For a comfortable rest, all the main points are thought out: warm floors, a comfortable sofa, clothes, books, video equipment and small things.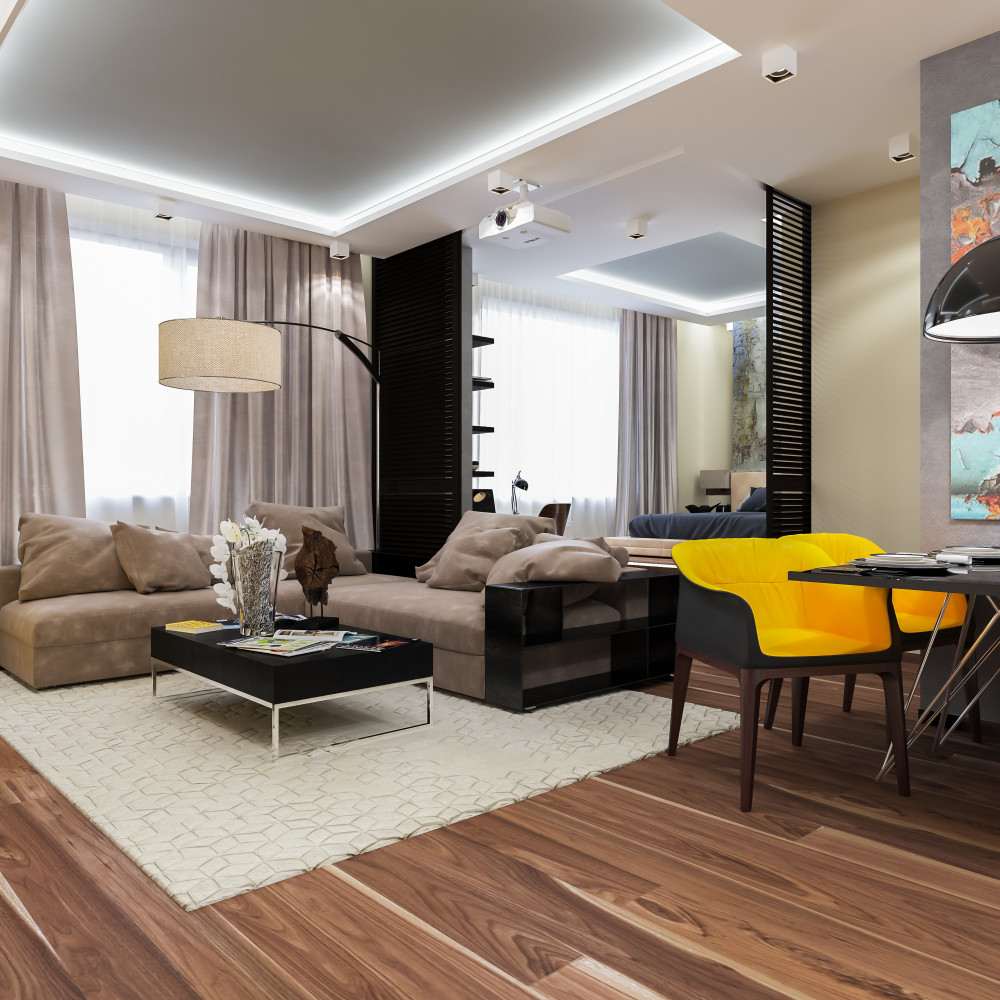
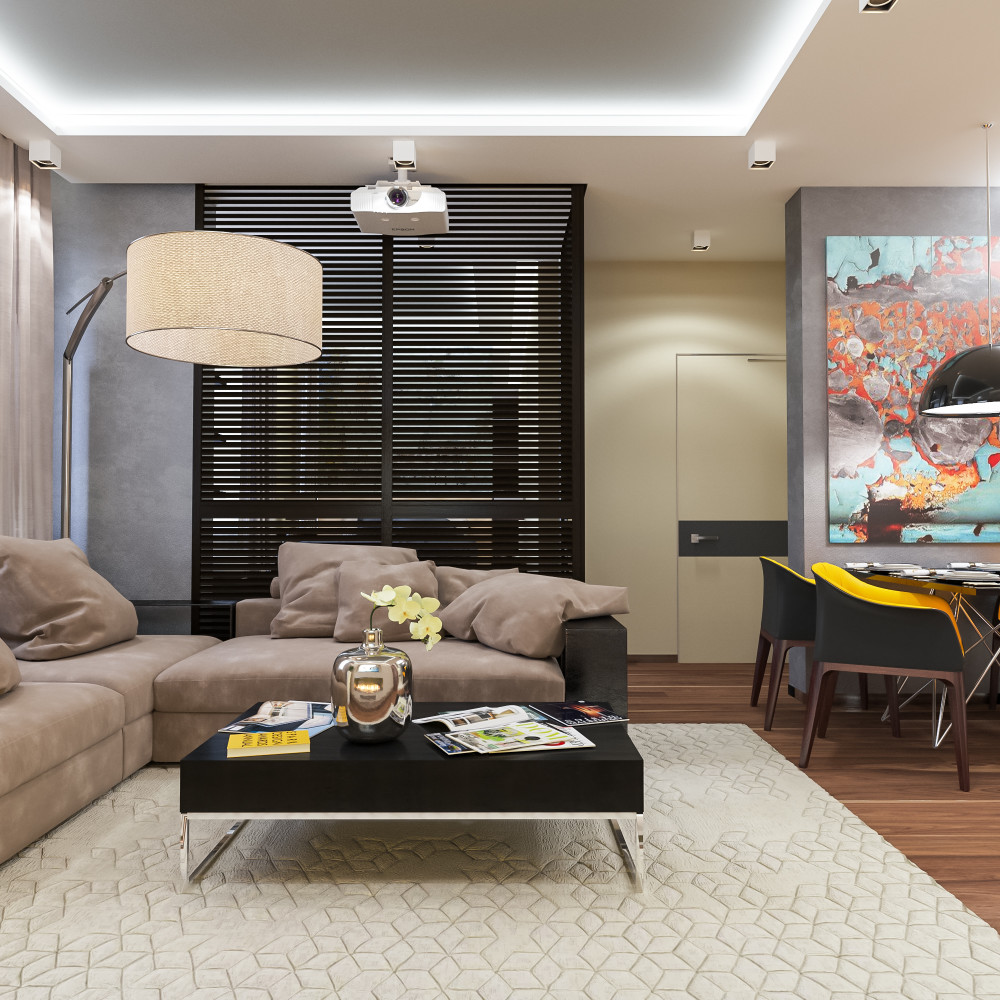 Bedroom The resultingredevelopment, a full-fledged bedroom can be either completely fenced off or opened into a single space with the living room using sliding partitions. They are mounted in such a way that it “hides” behind the suspended ceiling structure. For this room, the designers proposed another non-trivial solution - to place the bed on a podium. Its design is multifunctional: it allows you to admire the beautiful view from the window (the apartment is on one of the upper floors), at the same time it is a place for long-term storage of things and even, thanks to the optimal height, can be used as a seat for guests. There is also a small workspace here. And with the help of sliding interior partitions, the bedroom is easily combined with the living room area.
Bedroom The resultingredevelopment, a full-fledged bedroom can be either completely fenced off or opened into a single space with the living room using sliding partitions. They are mounted in such a way that it “hides” behind the suspended ceiling structure. For this room, the designers proposed another non-trivial solution - to place the bed on a podium. Its design is multifunctional: it allows you to admire the beautiful view from the window (the apartment is on one of the upper floors), at the same time it is a place for long-term storage of things and even, thanks to the optimal height, can be used as a seat for guests. There is also a small workspace here. And with the help of sliding interior partitions, the bedroom is easily combined with the living room area.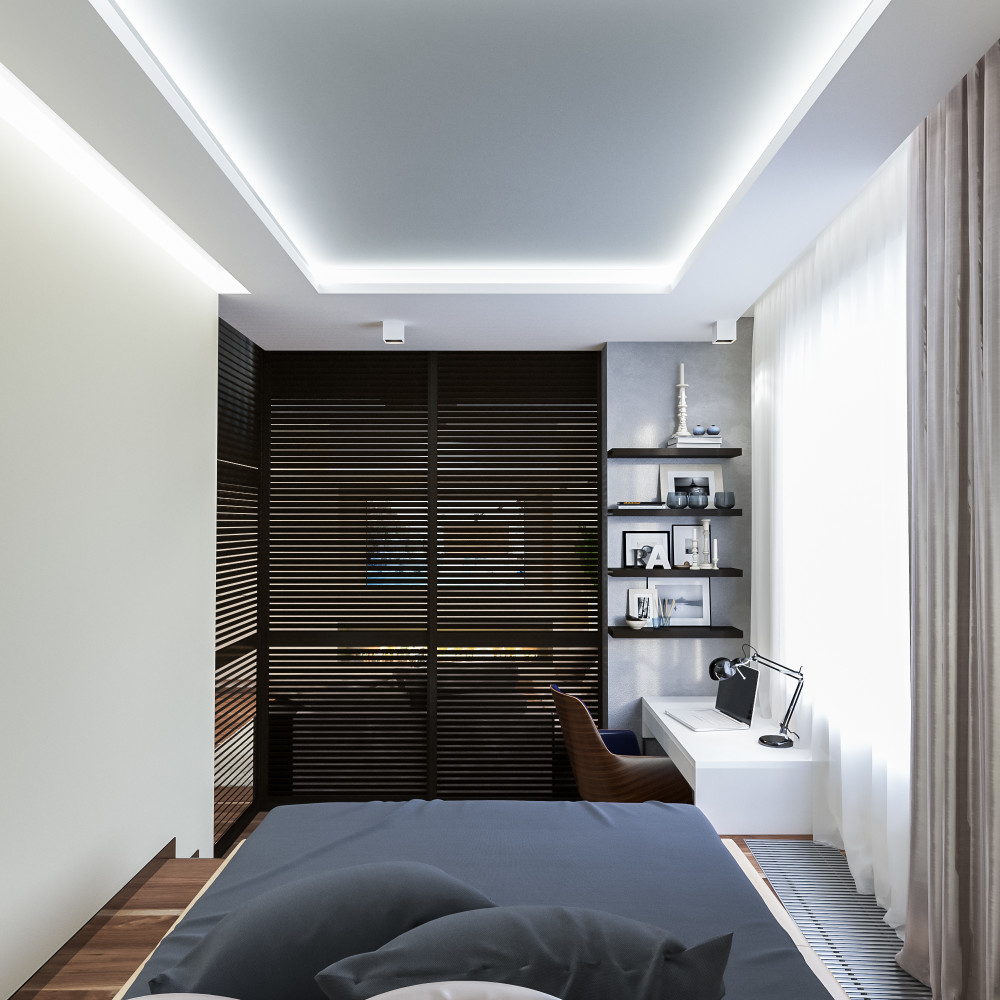
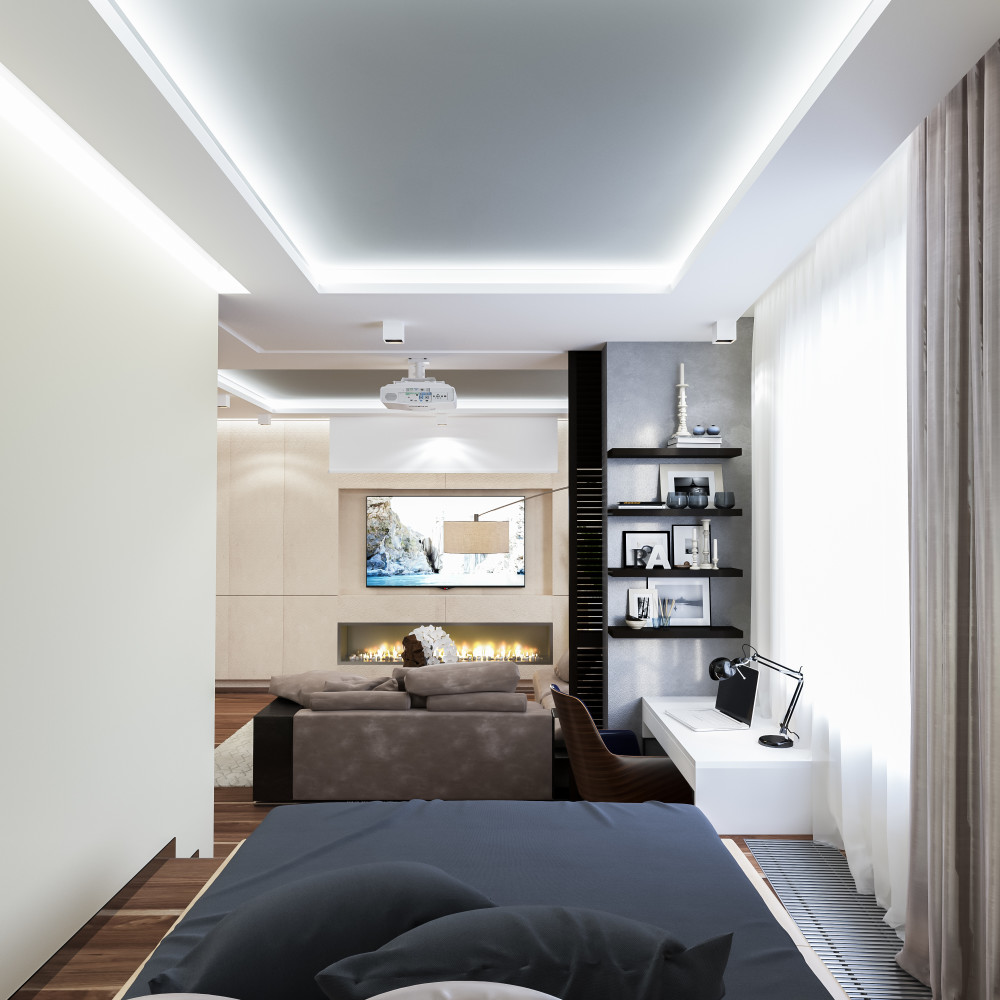 Kitchen At first glance, a small kitchenturned out to be very convenient. The facades are made in an interesting finish under natural stone. A bright accent is a single rich yellow color with an apron made of a new material for Russia - Krion. The kitchen is fully equipped technically: there is a dishwasher, hood, refrigerator with freezer, built-in oven with a combi steamer function, microwave oven and even a chopper in the sink. The dining area repeats the kitchen set in style and colors.
Kitchen At first glance, a small kitchenturned out to be very convenient. The facades are made in an interesting finish under natural stone. A bright accent is a single rich yellow color with an apron made of a new material for Russia - Krion. The kitchen is fully equipped technically: there is a dishwasher, hood, refrigerator with freezer, built-in oven with a combi steamer function, microwave oven and even a chopper in the sink. The dining area repeats the kitchen set in style and colors.
 Corridor There is a dressing room in the corridorwith a hidden door, inside which there are open shelves and a hanger, a brick wall with lighting. The air conditioning system is also hidden here. The wall opposite the dressing room is finished with 3D gypsum panels and a mirror panel from floor to ceiling, which allows you not only to visually expand the space of the narrow corridor, but also to see your reflection in full height. Bathroom The bathroom has a large sink, a washing machine and dryer are hidden in the cabinet, and a hammam system is provided in the shower for additional comfort. The decoration is very calm, neutral in colors, but interesting due to the combination of different textures.
Corridor There is a dressing room in the corridorwith a hidden door, inside which there are open shelves and a hanger, a brick wall with lighting. The air conditioning system is also hidden here. The wall opposite the dressing room is finished with 3D gypsum panels and a mirror panel from floor to ceiling, which allows you not only to visually expand the space of the narrow corridor, but also to see your reflection in full height. Bathroom The bathroom has a large sink, a washing machine and dryer are hidden in the cabinet, and a hammam system is provided in the shower for additional comfort. The decoration is very calm, neutral in colors, but interesting due to the combination of different textures.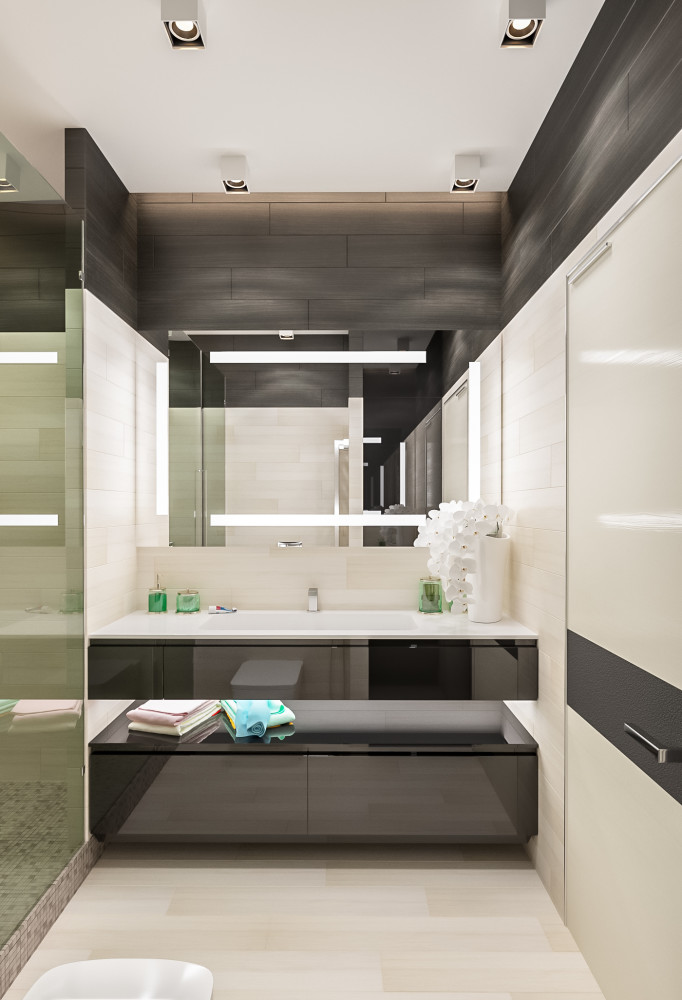
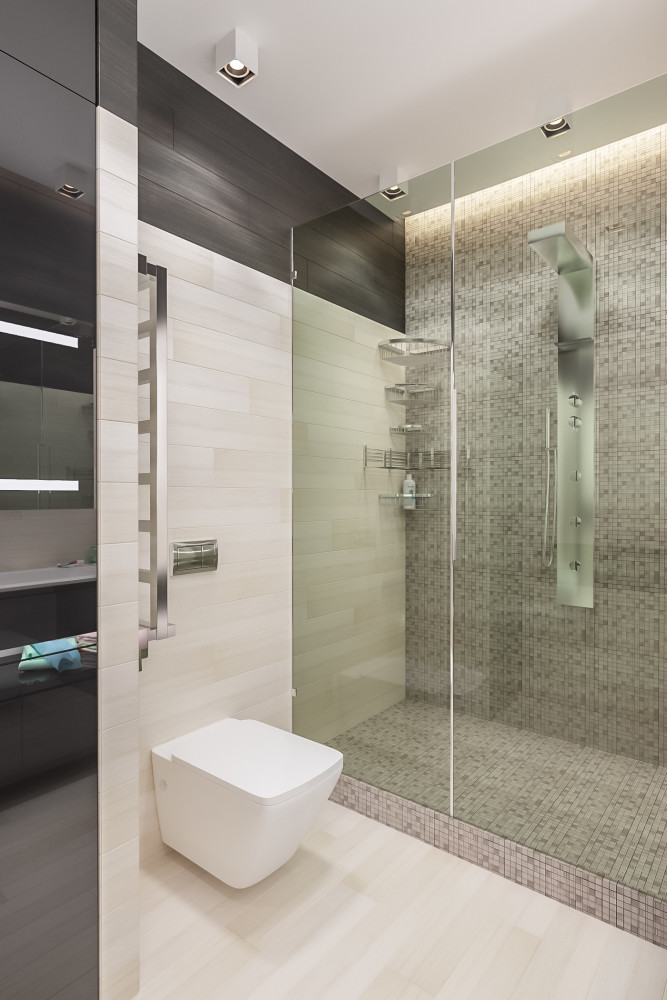
 Colors and materials The color scheme worked outvery bold, contrasting, but at the same time cozy. Modern materials were used in the decoration of the apartment: concrete, krion, slate. There are bright color accents in the form of a painting, textiles, kitchen apron, chair upholstery, while they are diluted with such traditional materials as wood and travertine, and the beige color of the walls makes the atmosphere warmer.
Colors and materials The color scheme worked outvery bold, contrasting, but at the same time cozy. Modern materials were used in the decoration of the apartment: concrete, krion, slate. There are bright color accents in the form of a painting, textiles, kitchen apron, chair upholstery, while they are diluted with such traditional materials as wood and travertine, and the beige color of the walls makes the atmosphere warmer.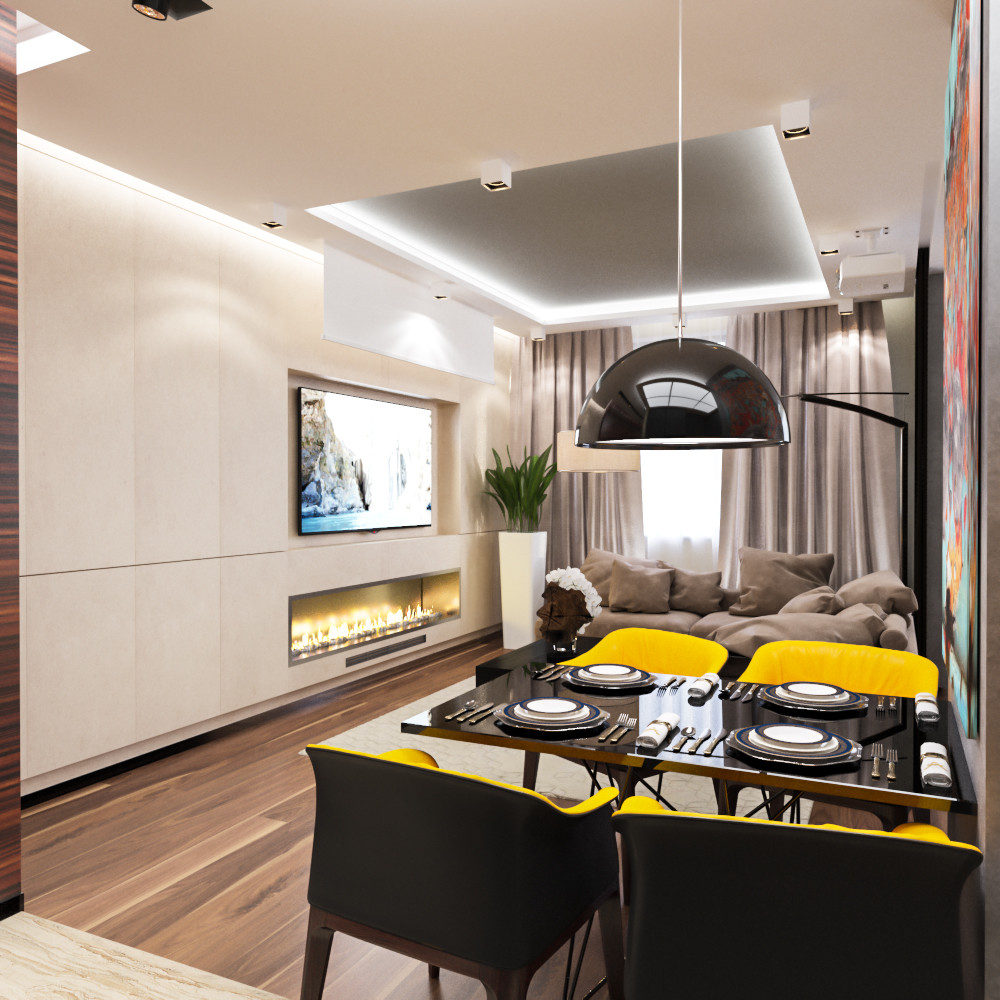
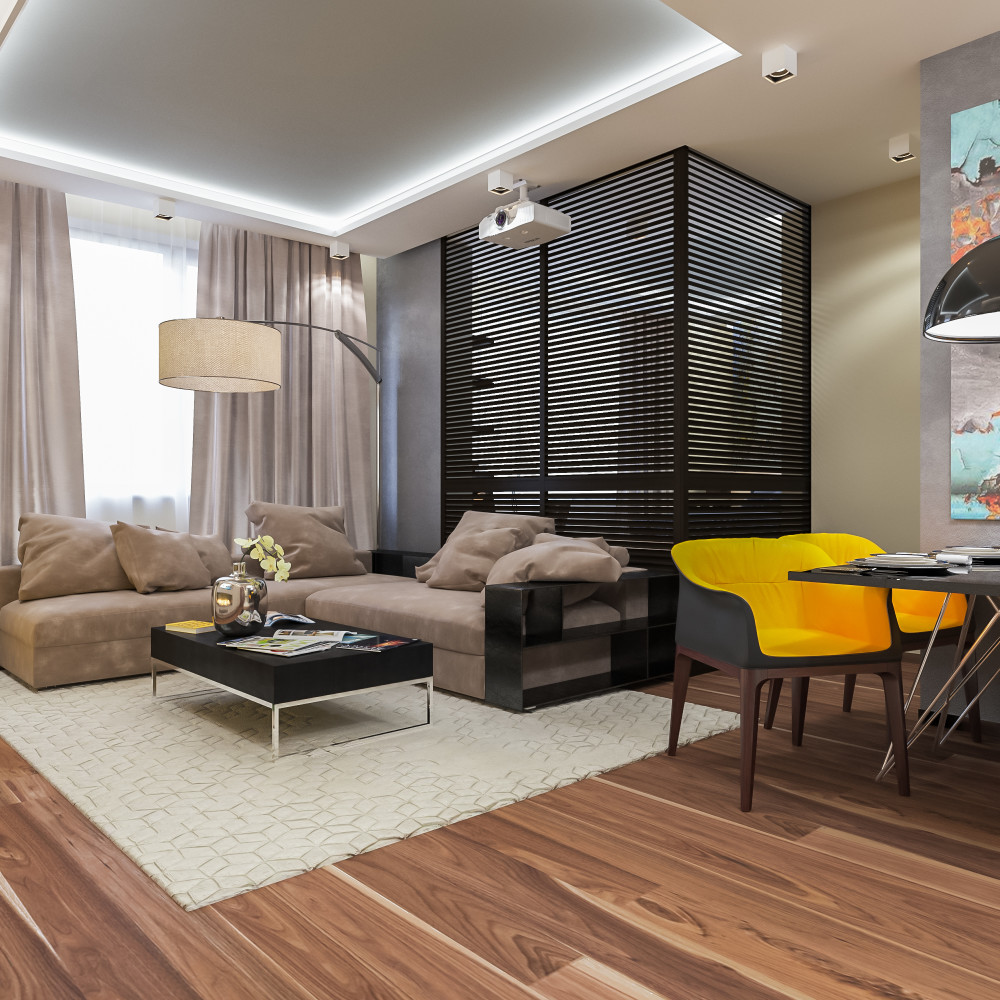
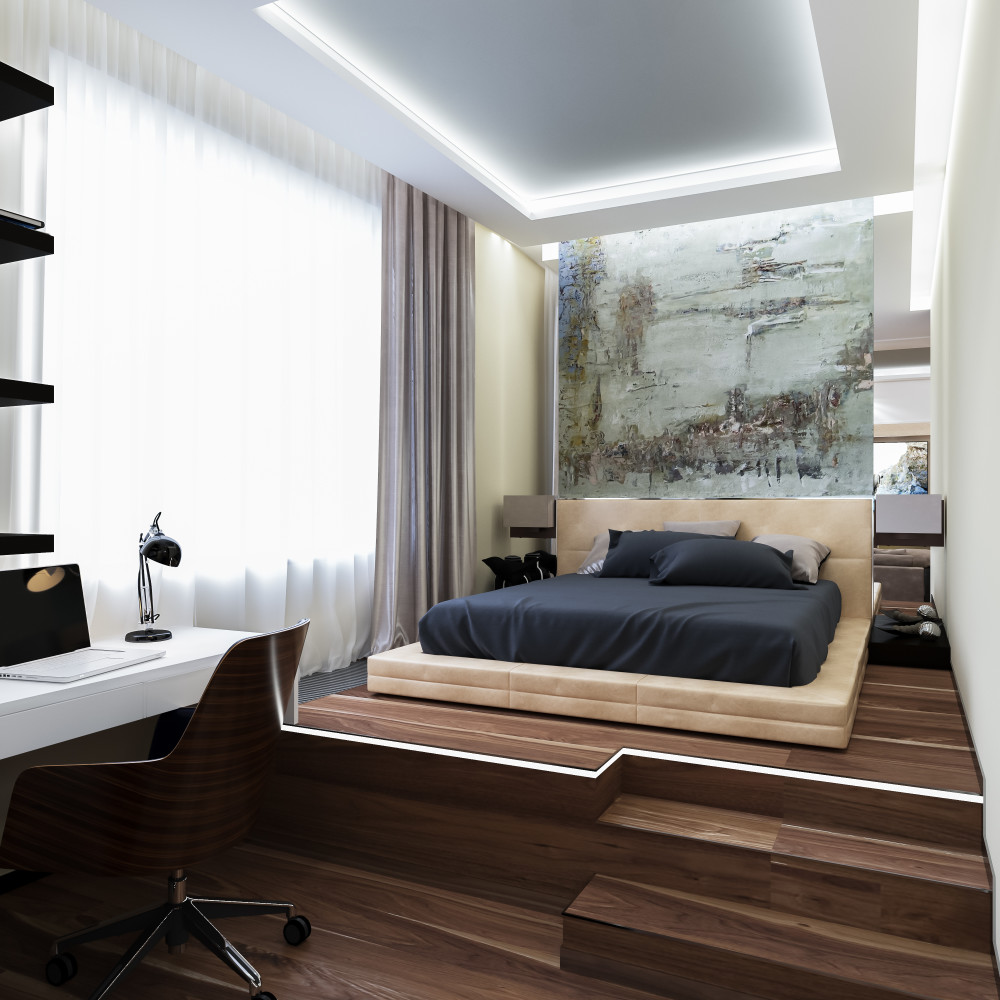 Elena Vasilchuk, architect-designer:— When a client fully trusts the designer and is ready to experiment, the result is an unusual, memorable and distinctive interior. We wanted to create something modern, bright, but at the same time cozy for this client. I think we succeeded. Ivan Ureka, architect and designer: — In addition to the aesthetic aspects, we paid great attention to the practical component of the interior. Thanks to this, we got not just a design that is pleasing to the eye, but a truly high-quality product with a professional approach to every detail and every technical solution.
Elena Vasilchuk, architect-designer:— When a client fully trusts the designer and is ready to experiment, the result is an unusual, memorable and distinctive interior. We wanted to create something modern, bright, but at the same time cozy for this client. I think we succeeded. Ivan Ureka, architect and designer: — In addition to the aesthetic aspects, we paid great attention to the practical component of the interior. Thanks to this, we got not just a design that is pleasing to the eye, but a truly high-quality product with a professional approach to every detail and every technical solution.
Design of a two-room apartment: yellow as a bright accent in the male interior



