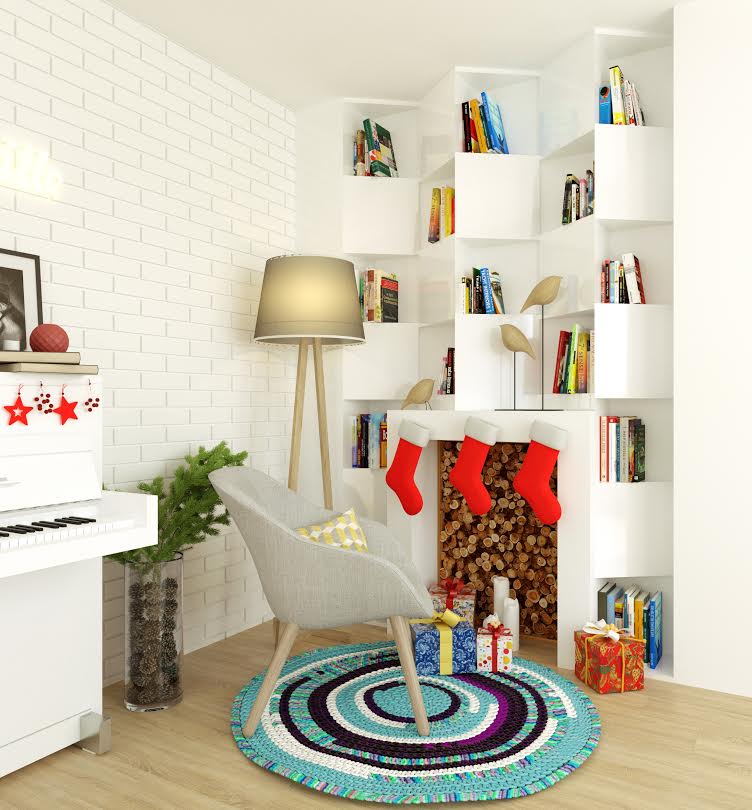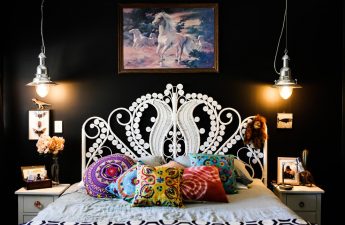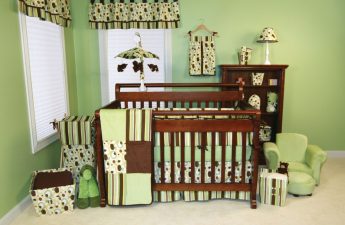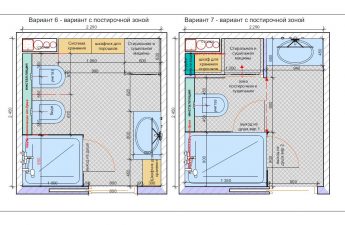The authors prepared this interior for the heroesof the NTV channel's "Kvartirny Vopros" program. In this white, light-filled and airy interior, the designers have provided a cozy place for each member of the large family
Overall, the result is a cozy and homely interiorelements of Scandinavian design, simple in form, yet light and airy. Anna Yakubova and Ekaterina Izumrudskaya, interior designers Anna Yakubova: Graduated from the International Design School (IDS) with honors, received a red diploma from the Rodac School (Great Britain), interned in Italy and continues her education in the workshops of the Details School. Ekaterina Izumrudskaya Graduated from the International Design School (IDS) with honors. Interned in Italy and continues her education at various courses and master classes. Loves to travel, as inspiration for objects often comes from traveling. Designers visit international design exhibitions to keep up with the latest developments. They are convinced that not only the customer chooses the designer, but also the designer chooses the customer. That is when an excellent result is guaranteed! Credo: Beauty always, beauty in everything!
- This project was prepared for transfer"Kvartirny Vopros" on NTV. We remodeled the living room in a three-room apartment in the southwest of Moscow with a view of the park. The apartment belongs to an interesting and bright family of four - dad Pavel, mom Evgeniya, daughter Anfisa (4 years old) and grandmother Tatyana Pavlovna.
The living room has changed completely and began to reflectall the interests and wishes of the customers. We took into account all the nuances and made a space for life, for creativity, for the whole family. The living room turned out to be light and spacious, the walls were painted in a beautiful warm white color, and cozy wide-lamella parquet made of walnut was laid on the floor.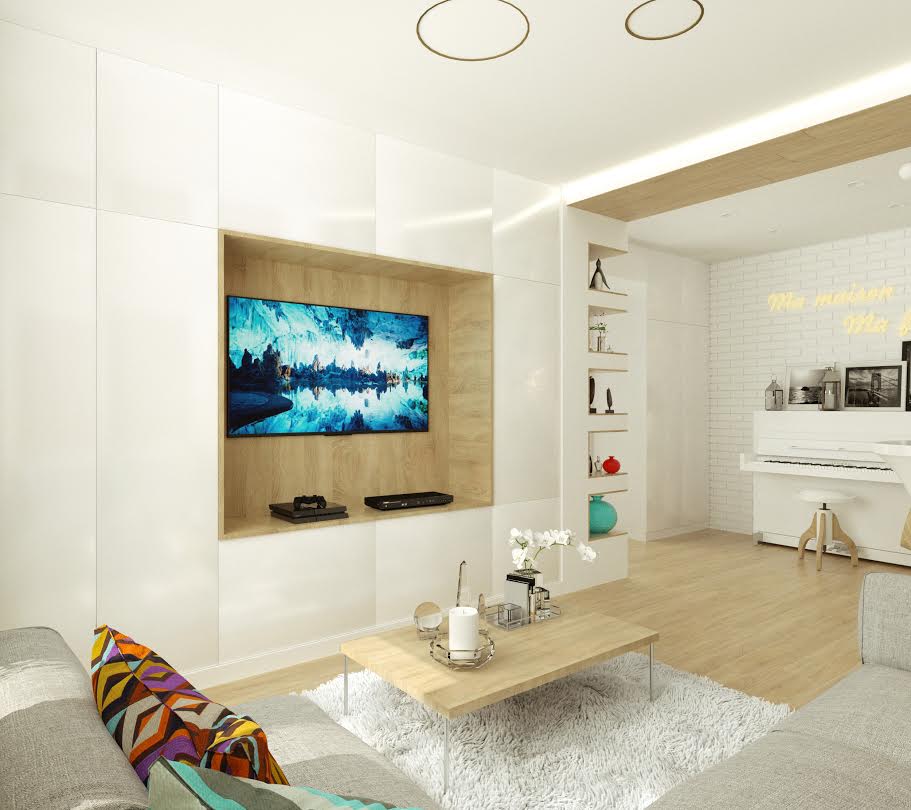
The room turned out to be functional, there is a lot herebuilt-in wardrobes for clothes, which are flush with the walls, so they are not conspicuous. We used light walnut wood with a clearly visible texture on the walls and part of the ceiling. Around the sofa, we organized an area with wooden 3D panels of a rich honey shade. This technique helped to highlight the sofa area. Priority here is given to a cozy fold-out sofa with a large sleeping area. The upholstery is pleasant to the touch - it is a light gray fabric, in addition to other advantages, it is very easy to clean. The abundance of decorative pillows helps to refresh the restrained character of the interior and brings in a play of textures and colors.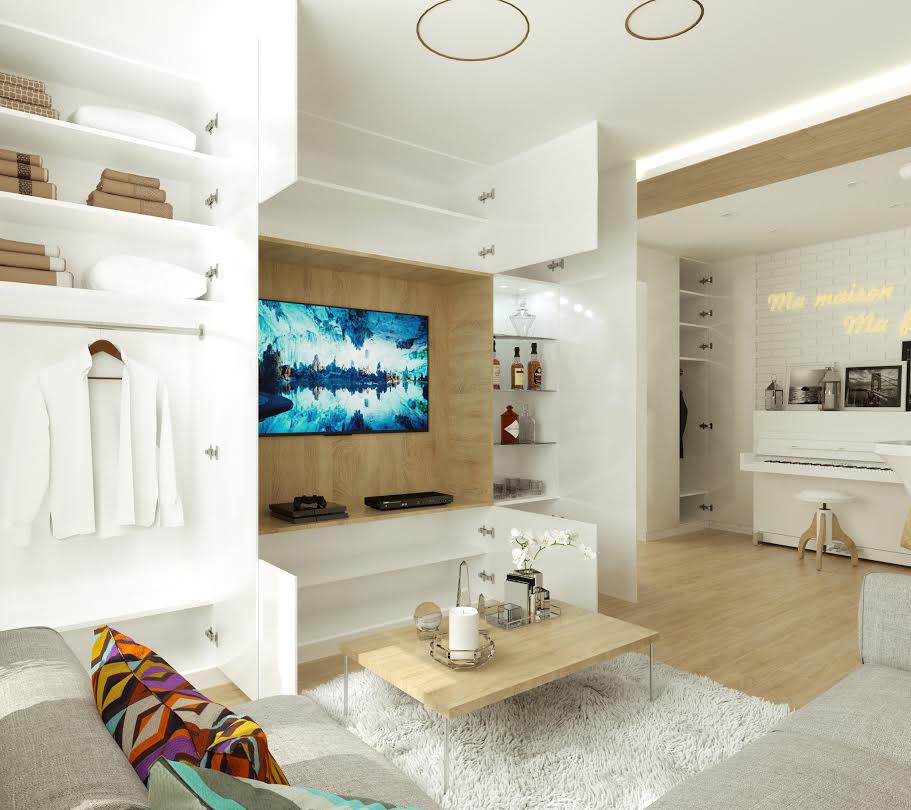
We were very impressed by the family history - the grandmother at 59years old, she started skiing, and it turned into a serious hobby for her. We have a very athletic family, all together they often and happily spend time in the mountains. This fact inspired us to create a bar table in the form of a mountain slope, it is assumed that it will be made of MDF by transforming it, bending it. There is also an option using plastic as the main material. For the area above the table, we came up with a chandelier in the form of a ski pole with round snowballs-bulbs "stuck" to it.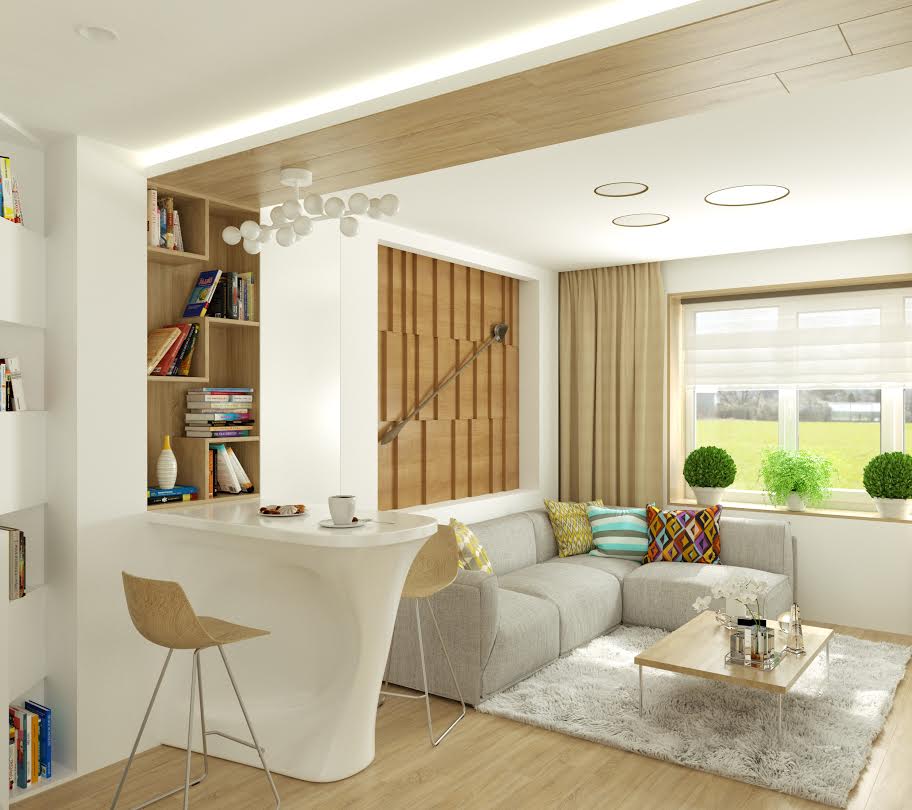
We thought through several lighting scenarios -overhead lighting, soft flowing illumination of 3D panels, illumination of the bar area with a chandelier and soft decorative illumination of the wooden part of the ceiling, a floor lamp in the area by the fireplace and, in fact, the false fireplace with candles can also be considered as a source of additional lighting.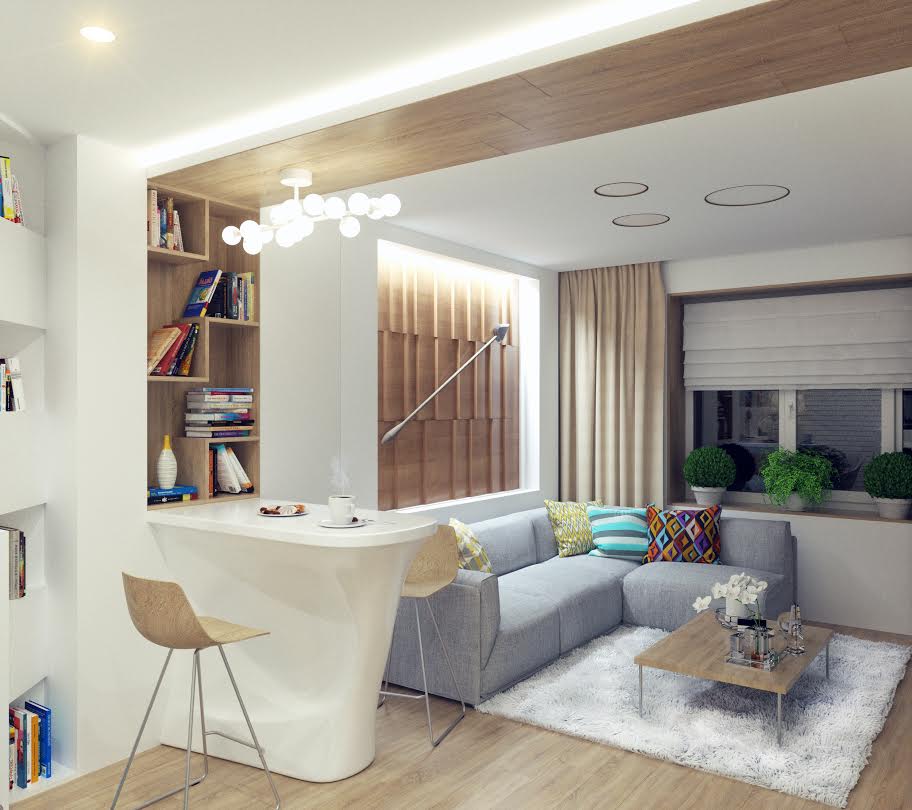
There is also a “French wall” with lighting.The family has many good things associated with France - they all study French, and the father's sister lives and works in Paris, she is a successful and talented musician. The growing daughter is learning to play the piano. That is why our project included a French wall with a piano and brickwork, as well as the saying in French "My home is my family". This inscription has not only a decorative function, but is also a source of additional lighting, because it is made of LED tubes.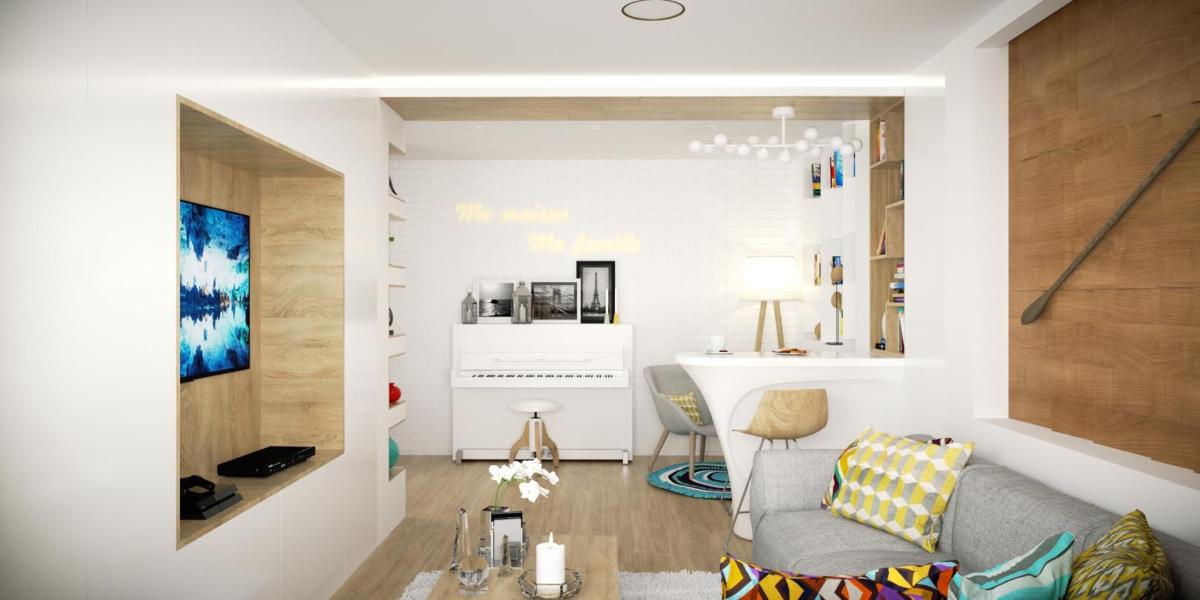
Another spectacular element of this room wasa custom-made shelving unit with a false fireplace based on the author's sketches. We created a shelving unit based on white painted MDF cubes arranged in a herringbone pattern. The false fireplace is located in the center of this structure.
Wooden cuts are glued inside the fireplaceof various diameters. Floor candles, frames with photos from trips, customers' favorite books and background music of favorite melodies - all this creates a unique atmosphere at home.