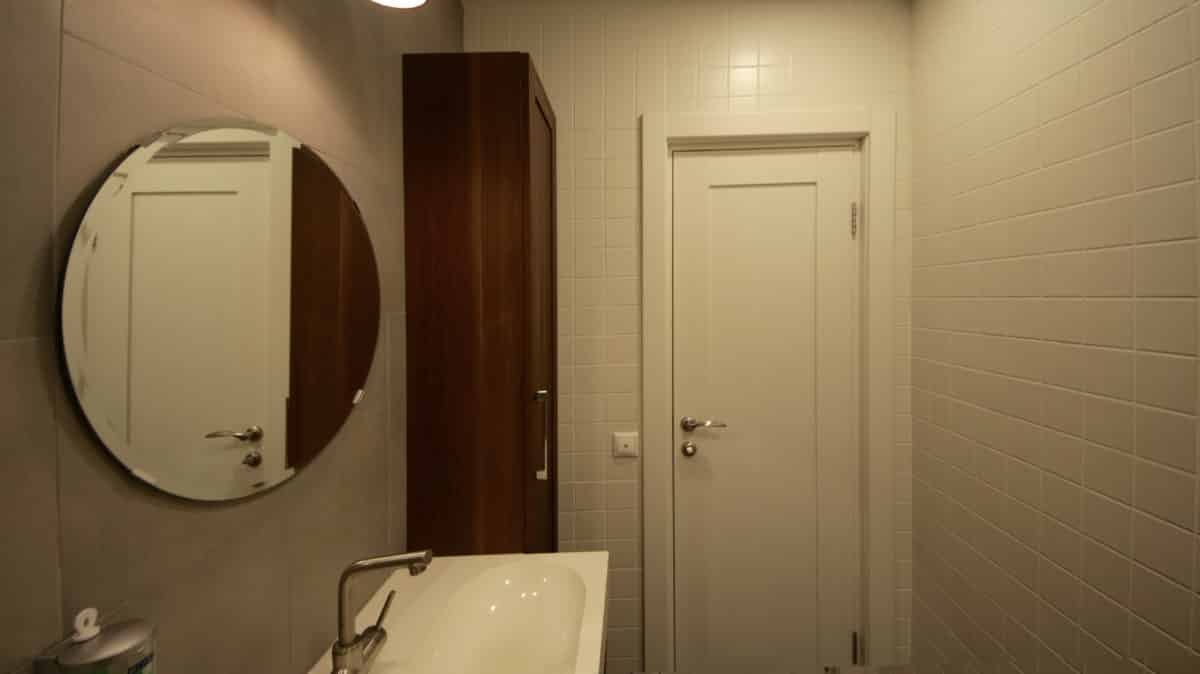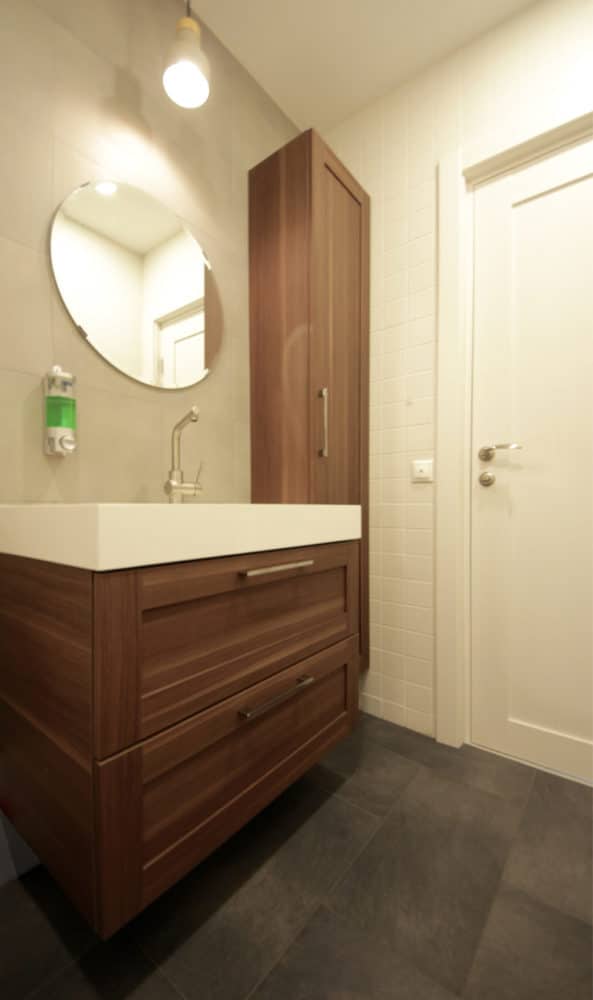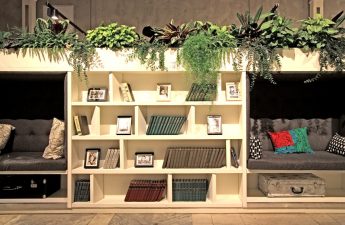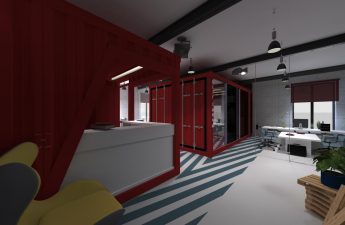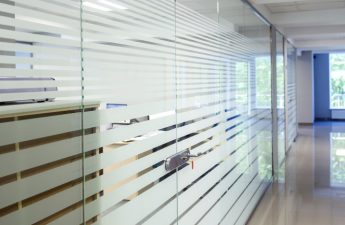How to make high-quality and inexpensive repairs inoffice that would appeal to both management and employees? How to make a workspace as functional as possible? We will show you using the example of the Savills office. The Savills office area is 277 square meters. In this area, the customers wanted to see a comfortable, bright, open space with a homely atmosphere, so that employees would be happy to come to work.
The customer immediately clarified that the VIP room is a space for negotiations with high-status clients, so the concept should be appropriate.
Since the office is rented, an important taskbecame a smart use of the budget. Olesya Zlobina and Irina Yezhova, interior designers Olesya and Irina met at the British Higher School of Art and Design, where they both studied. They were inspired to jointly develop and defend their diploma thesis by their shared love for geometry and functional interiors. Irina Yezhova — perpetuum-module.com. Olesya Zlobina — wonderfullolesya.wix.com/olesyazlobina. Design
The office is decorated in light tones with bright color accents. Two patterns can be traced in the interior:
- On the floor covering - reminiscent of the game "Tetris";
- The signature pattern of the European office with intersecting stripes, which was proposed by the client.
Irina Ezhova:
— The rich yellow color of the furniture adds cheerfulness to the interior, the wood in the kitchen area and VIP meeting room adds comfort, and the geometric pattern enlivens the space.
To make the office brighter and more spacious, the ceilingsWe raised the lounge area and reception to their original dimensions. Between the lounge area and the meeting room, we demolished one non-load-bearing wall and replaced it with a sliding glass partition, thus creating a large relaxation space that can be transformed into a meeting room.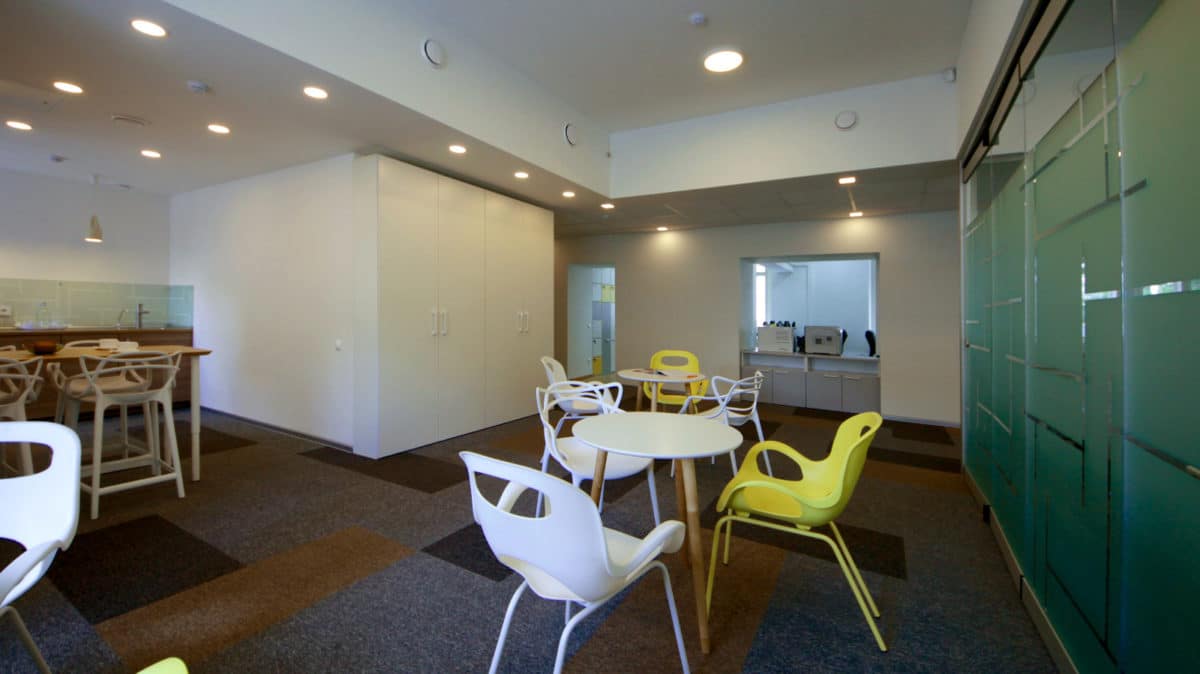
To liven up the space and give the office ahome atmosphere, accent lighting was added to the technical lighting. Several lighting scenarios were made in each room, which allows you to turn on the required number of lamps. Considering the fact that a lot of lighting is needed in the office, this solution allows you to optimize energy costs. Reception
The reception area was originally narrow and elongated, but it was possible to accommodate a reception and waiting area. The entrance doorway was widened and large glass doors were installed.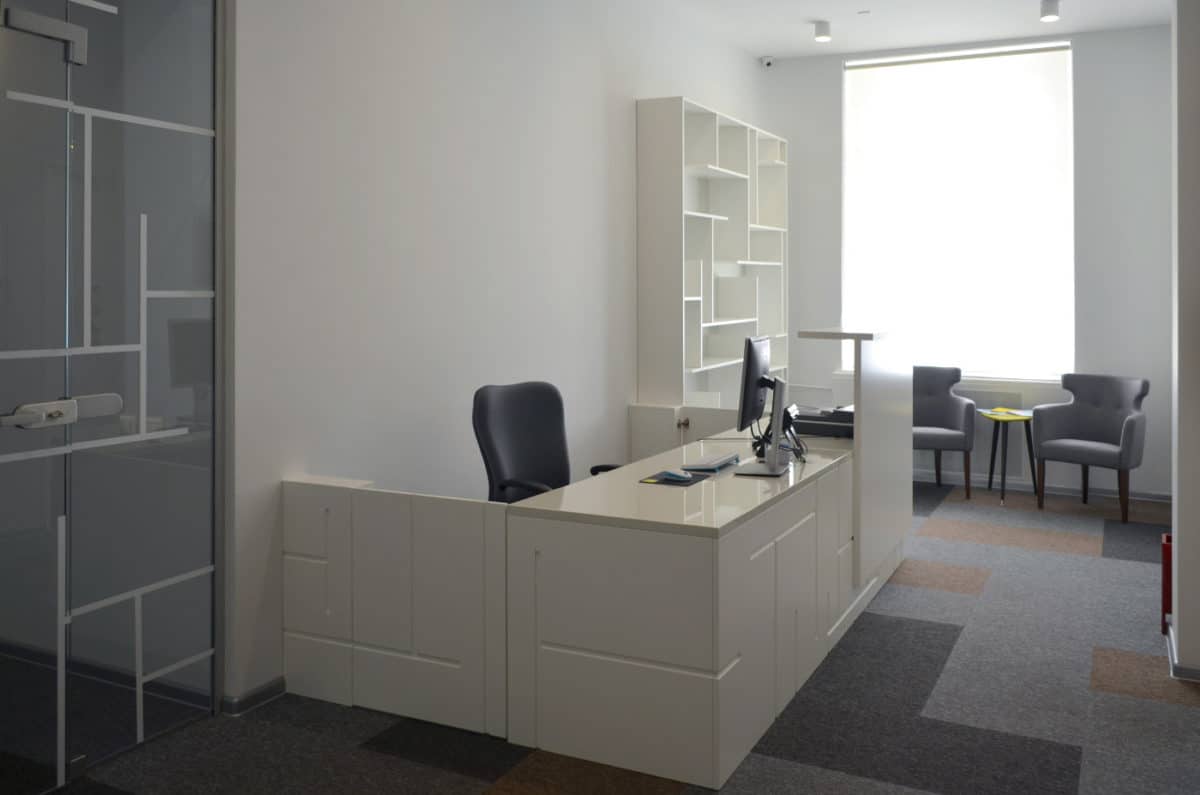 Olesya Zlobina:
Olesya Zlobina:
The reception desk is a specially designed productfor the company: the height of the tabletop is at the level of a standard office desk, which is not typical for a reception area. However, this idea allows you to avoid a barrier to communication and speaks of the company as open and ready to help both the client and the employee. For the convenience of visitors, a high part is provided, which allows you to quickly sign documents.
The waiting area for visitors usescomfortable chairs made to order from the company "Restoration", a drop-shaped table from WOODI, a reception desk and a shelving unit - made to order from the company "Maestro", glass doors from the company "Amelia".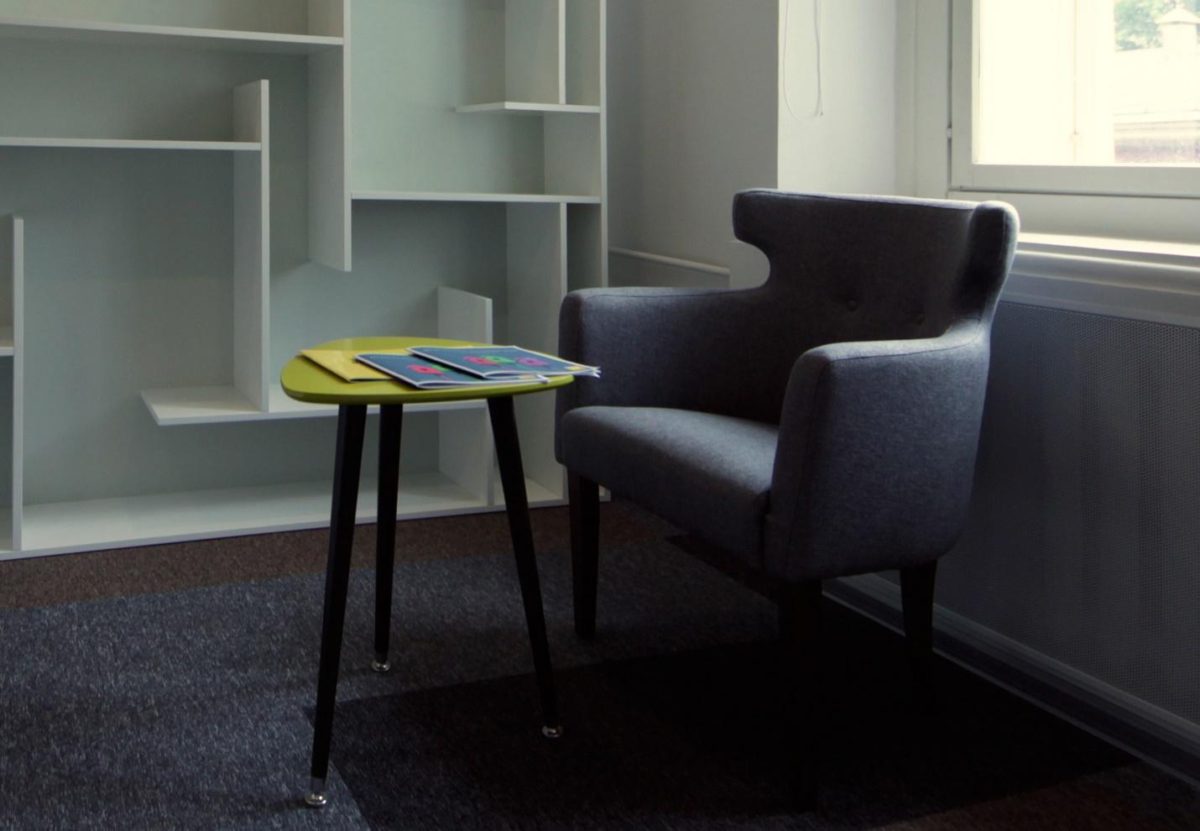 Real Estate Search Department
Real Estate Search Department
The premises have undergone minimal changes:painting the walls, sanding the parquet. The best option for accommodating 26 workstations and one manager's place was chosen - open-space. Based on the fact that the nature of the work is mainly traveling, there was no need for wide tables. The computer, office supplies and telephone fit perfectly on tables one meter wide. For all other things of the employees in the office there are lockers.
Custom-designed lockers are not only a great place to store employees' personal belongings, but also continue the Tetris theme, filling the interior with bright accents.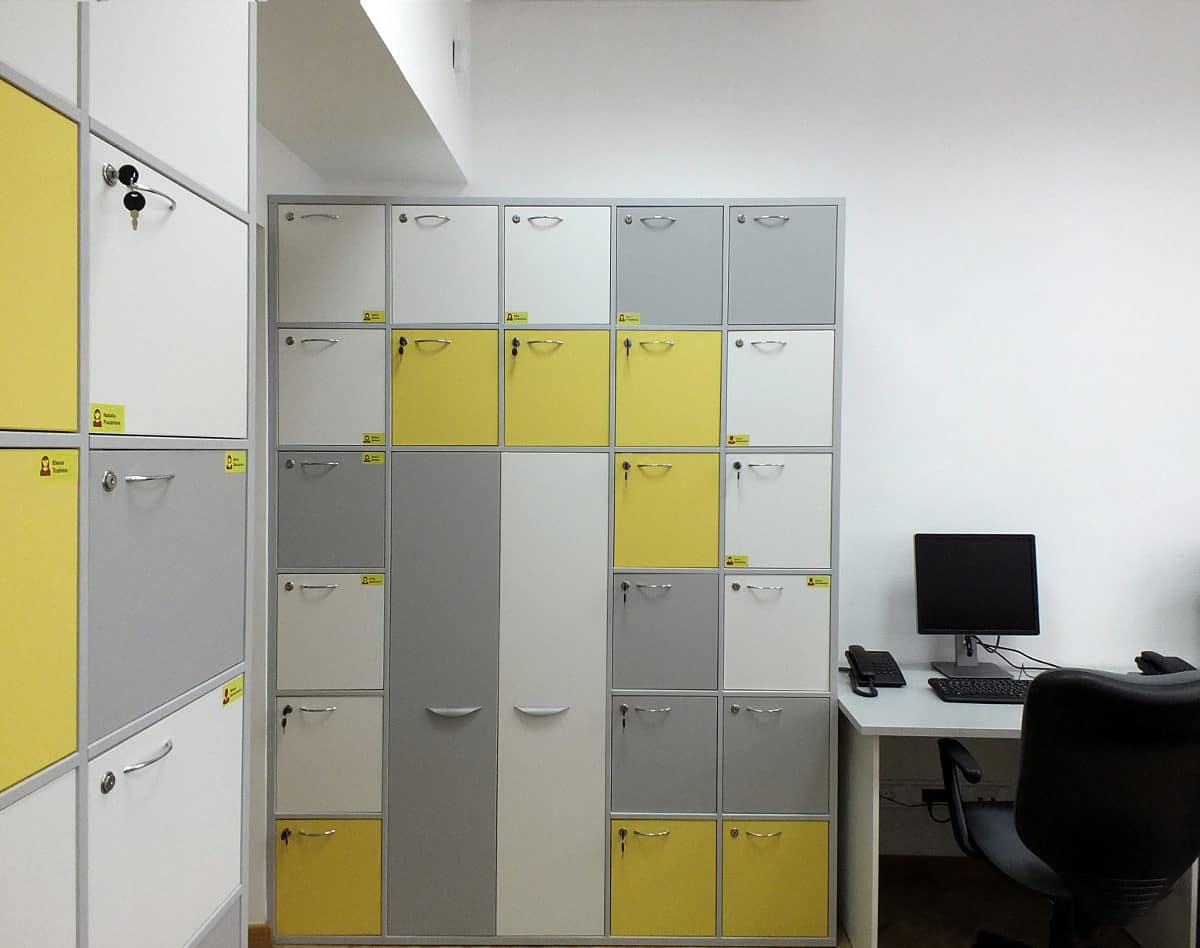 Negotiation room-transformer Negotiation room, inDepending on the purpose of use, it can be transformed. The glass folding partition from the Amelia company has a soundproofing property due to the silicone gaskets between the joints. For a private conversation, it comfortably accommodates up to eight people, and if you need to hold a training session where more than 25 people have gathered, then this area can easily be increased with the help of simple manipulations. The width of the glass panel is 90 centimeters, and when folded, the entire structure takes up 15 centimeters. Chairs from IKEA and a table from the Fresh Office company are folding. When folded, they do not take up much space and are stored directly in the closet.
Negotiation room-transformer Negotiation room, inDepending on the purpose of use, it can be transformed. The glass folding partition from the Amelia company has a soundproofing property due to the silicone gaskets between the joints. For a private conversation, it comfortably accommodates up to eight people, and if you need to hold a training session where more than 25 people have gathered, then this area can easily be increased with the help of simple manipulations. The width of the glass panel is 90 centimeters, and when folded, the entire structure takes up 15 centimeters. Chairs from IKEA and a table from the Fresh Office company are folding. When folded, they do not take up much space and are stored directly in the closet.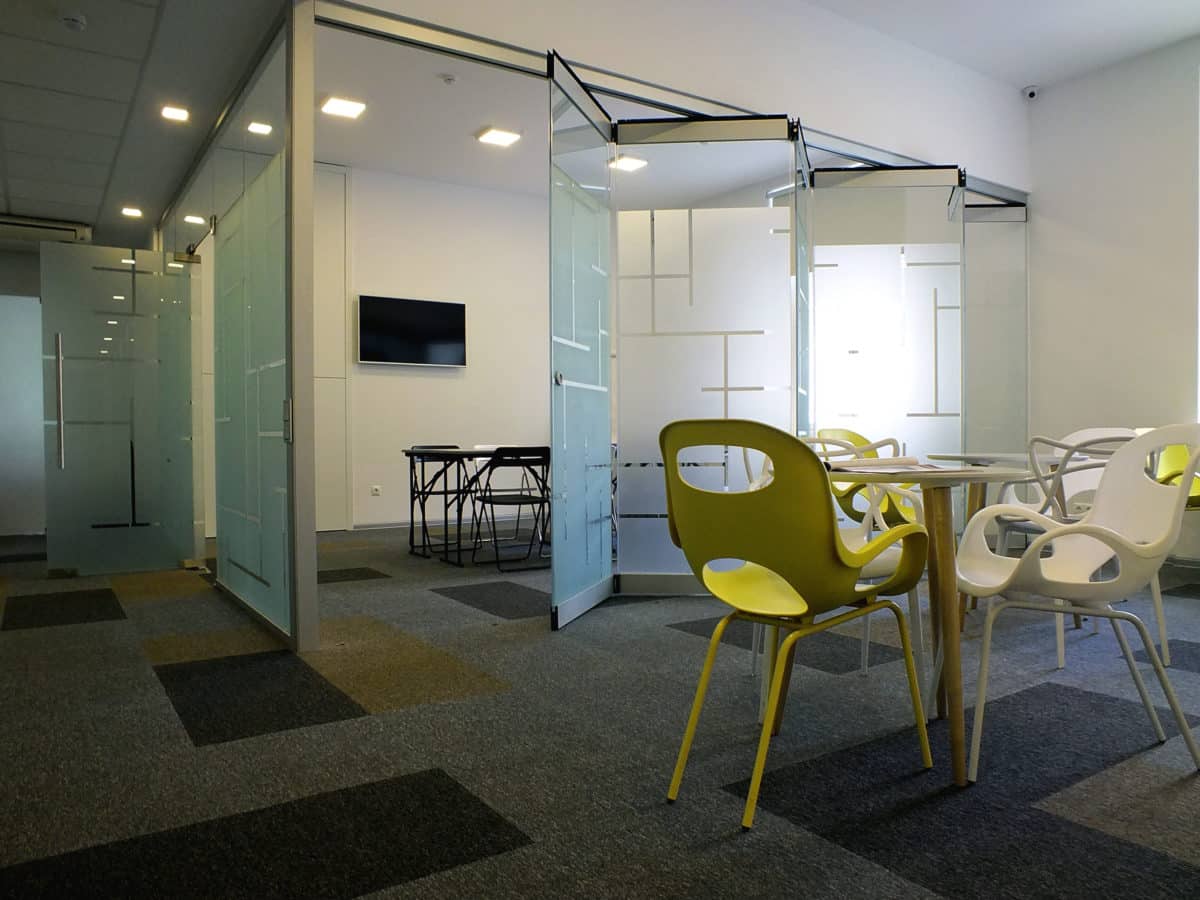
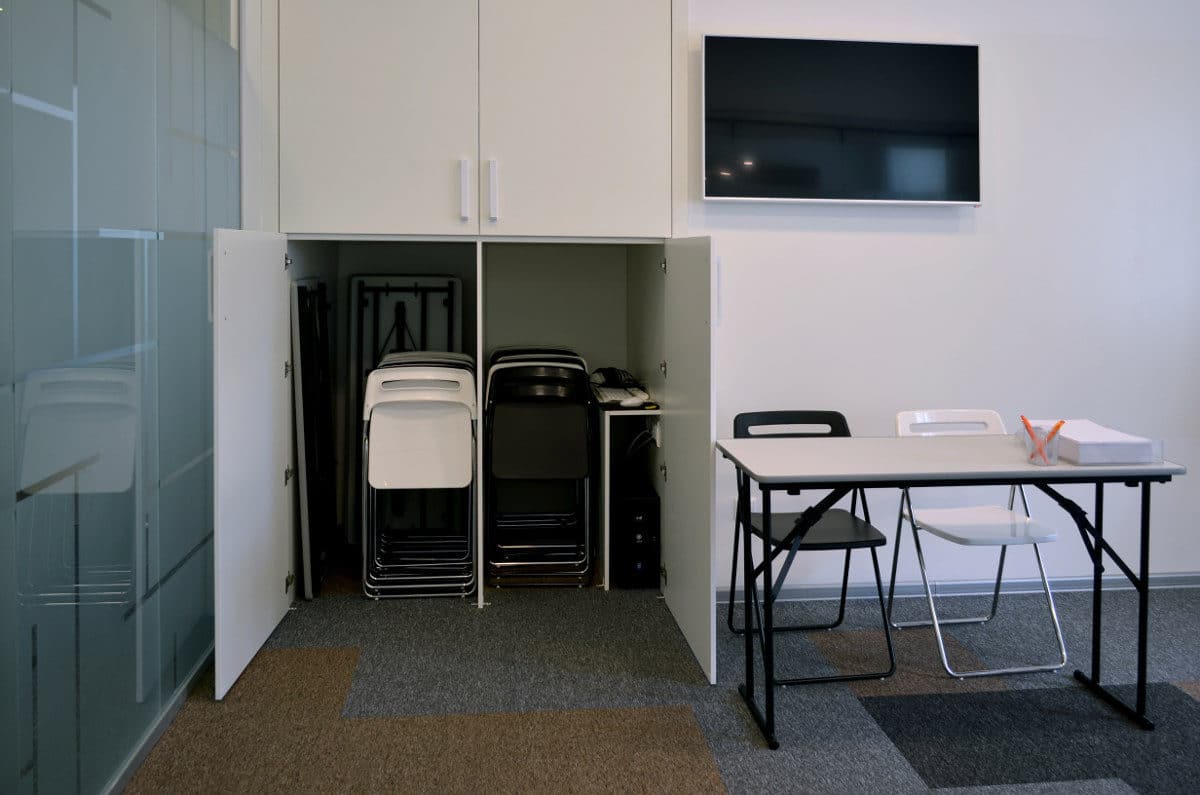
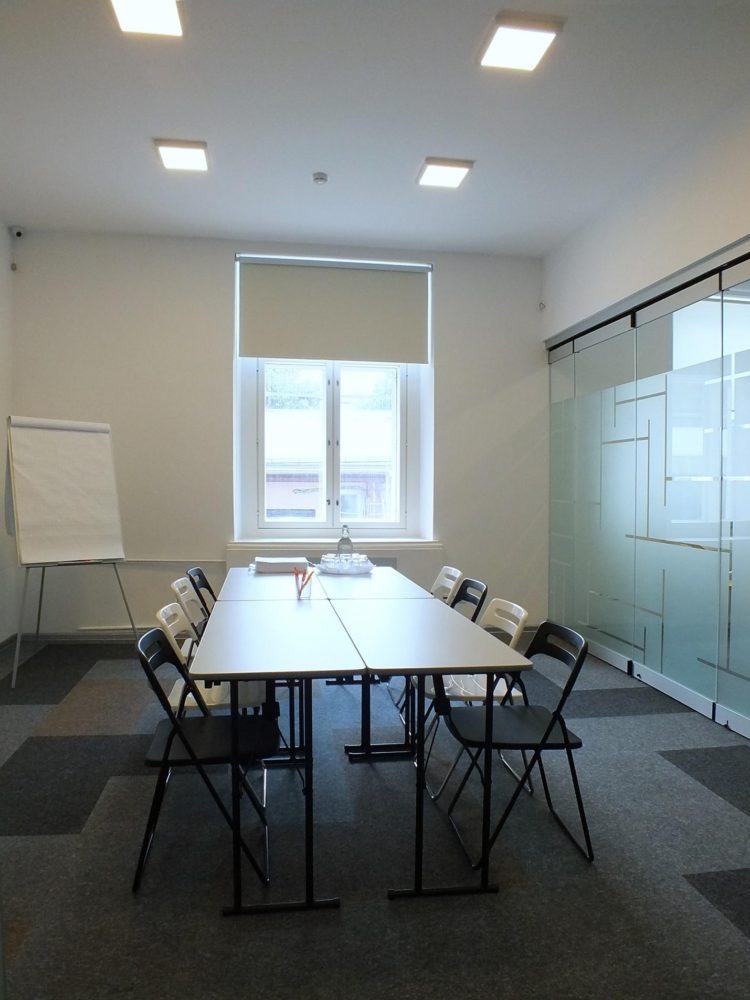 VIP meeting room
VIP meeting room
VIP meeting room implies communication withrespectable clients, so the interior of the premises is restrained, a little strict, with dark wooden furniture. Nevertheless, the connection with the general concept of the office can be traced in the geometry of the lamp and the lines of the author's drawing on the wall.
The room has a hidden wardrobe for clients' clothes, built into a niche.
- custom chest of drawers and tabletop — TheIdea;
- lamp — Modo Chandelier;
- chairs — Deep House;
- Carpeting - Associated Weavers;
- built-in wardrobe - Exclusive wood.

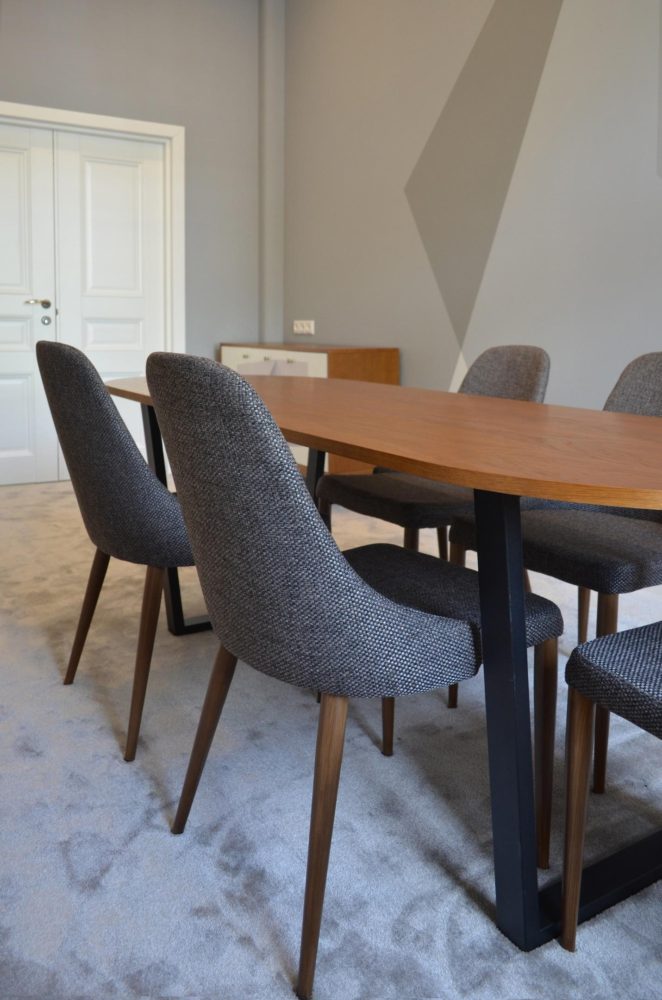
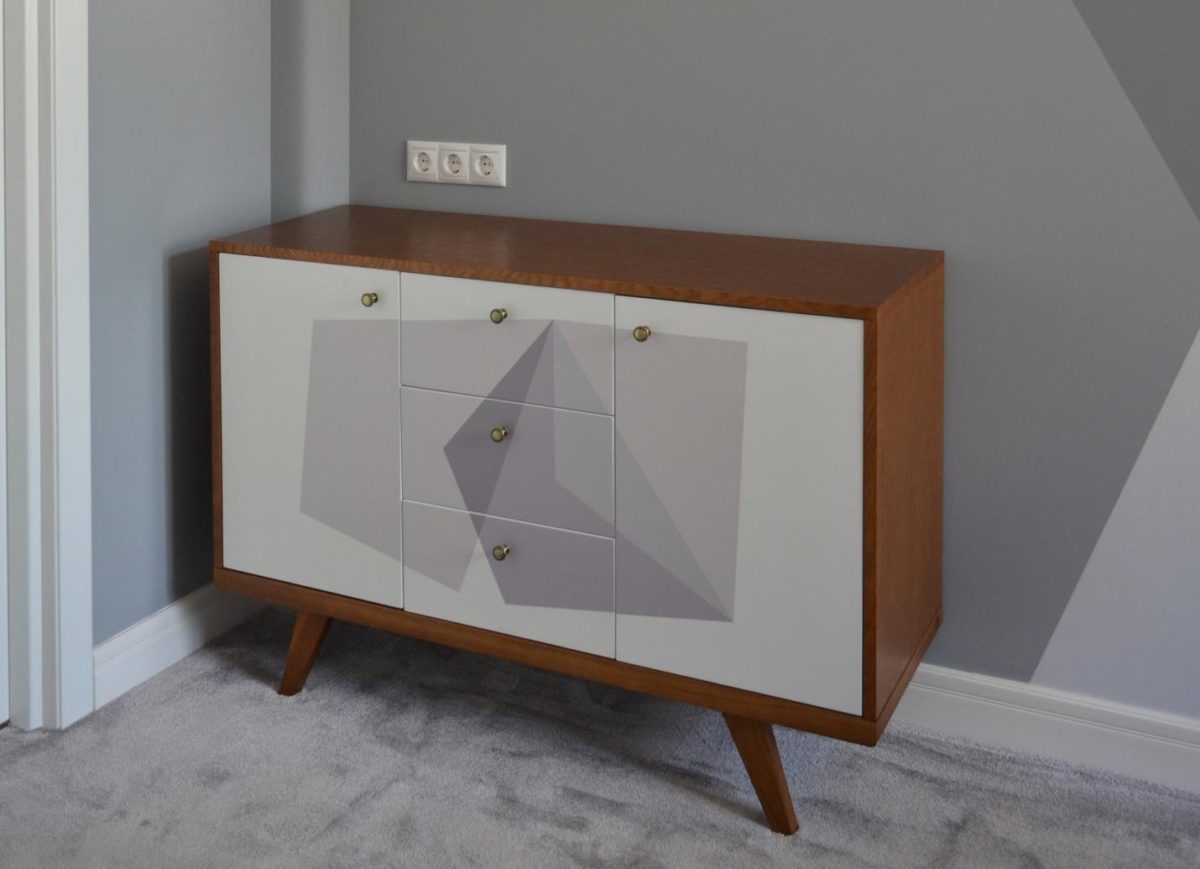
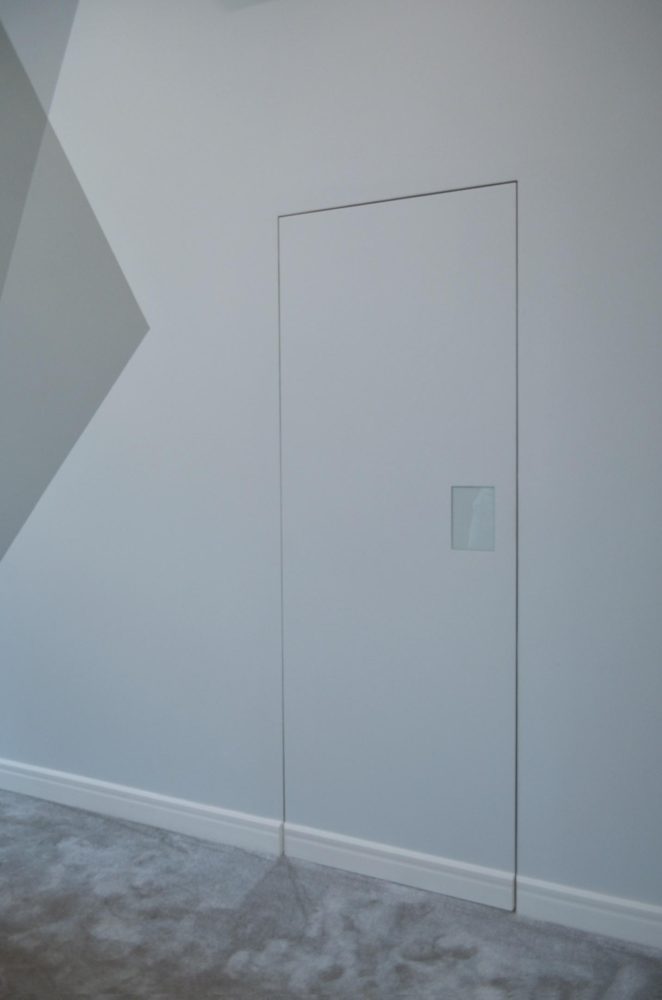 Lounge area and kitchen Sometimes a business meeting or negotiations take place informally over a cup of coffee and easy communication, so combining the lounge area with the kitchen has become an excellent solution.
Lounge area and kitchen Sometimes a business meeting or negotiations take place informally over a cup of coffee and easy communication, so combining the lounge area with the kitchen has become an excellent solution.
Before the remodeling, the lounge area and kitchen wereseparate rooms with low ceilings. After the functional purpose of the rooms was determined, the height of the ceilings was adjusted. In the lounge area, the ceilings were raised to the maximum height, and in the kitchen they remained as they were, since the existing ventilation system runs under the ceiling, the customer decided to keep it. Due to the different heights of the ceilings, it was possible to zone the space of the kitchen and lounge area.
- kitchen furniture - IKEA;
- chairs — DEEP HOUSE, Enjoy me;
- tables — WOODI.
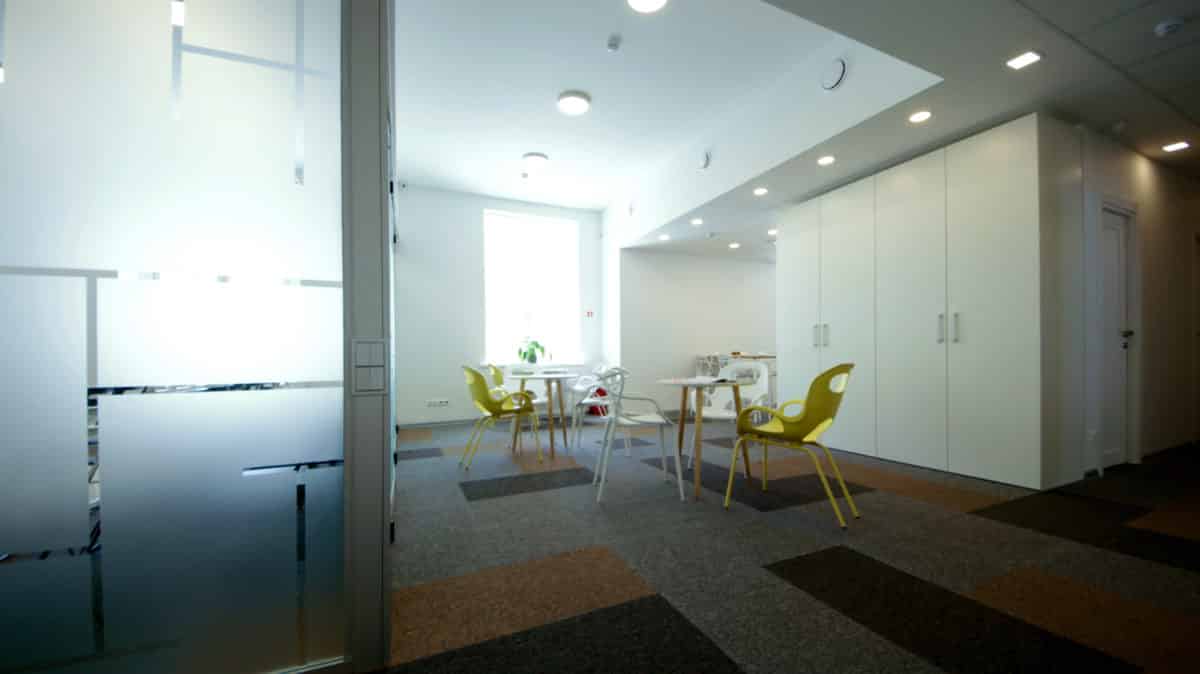
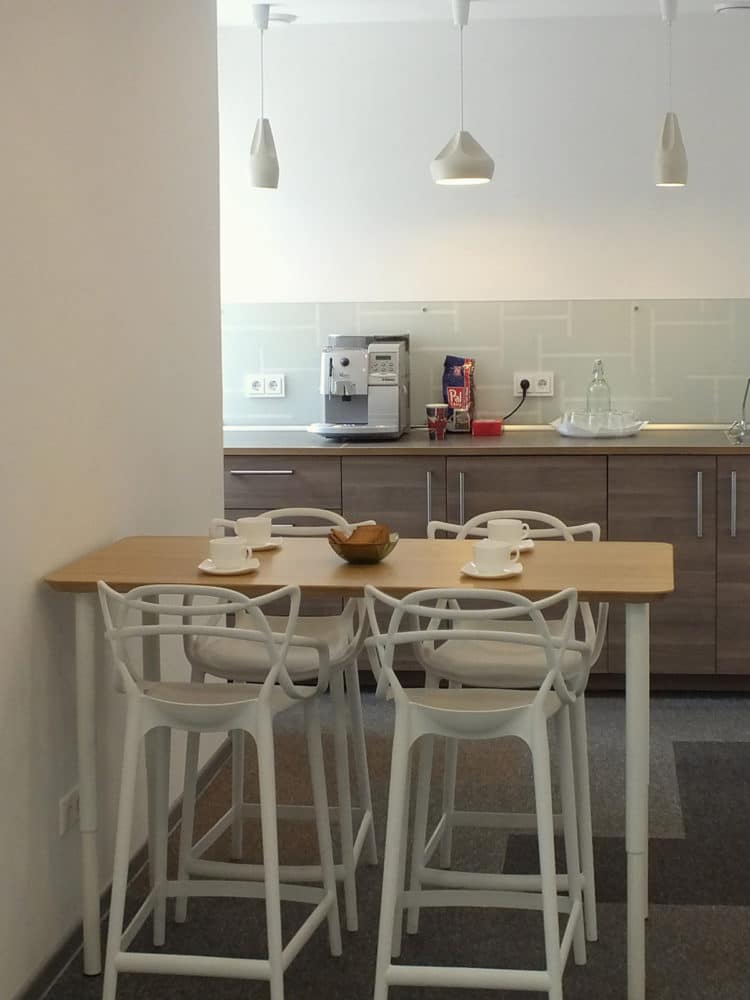 Bathroom Technically, two bathrooms were completely renovated, while the tiles were partially replaced in order to save money (on one of the four walls in each room).
Bathroom Technically, two bathrooms were completely renovated, while the tiles were partially replaced in order to save money (on one of the four walls in each room).
- furniture - IKEA;
- tiles — Bernina
- lamp — Desondo.
