If you love wildlife and travel, thenYou will definitely like the apartment of Alexey and Anna. The couple managed to create a unique cave apartment, which, however, has room for comfort and modern technology. The amazing apartment with high ceilings (4.9 meters!) is located on the sixth floor. A creative family of three lives here. Alexey is the head of his own design studio, Anna is a professional photographer. Their daughter, seven-year-old Zlata, is a schoolgirl. All family members love active recreation: mountaineering and traveling to various places of wild nature. Even Zlata, despite her young age, often goes on a trip with her parents. Stalactites on the ceiling, unusual texture of the walls, the presence of eco-details and many other elements create the feeling of being not in a modern apartment, but in a unique natural space. To create the interior of this apartment, mainly natural materials were used: wood, slate, quartz, clay. However, there was room for comfort and modern trends in design. In addition, unusual methods of using objects were used in the "cave", which visually expanded the space. The spouses' love for nature and comfort is noticeable in every room of the apartment.
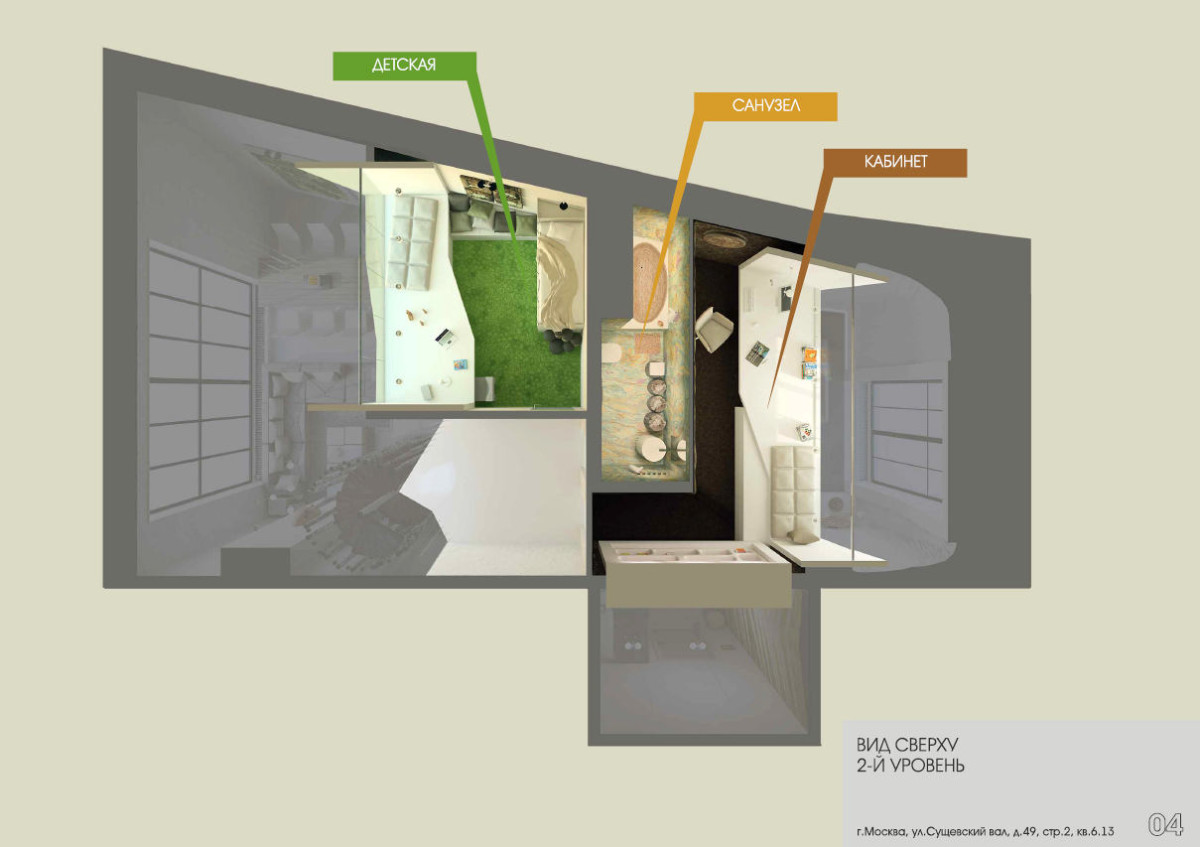
Unusual tunnel
Acquaintance with the "cave" begins with the hallway, inAlexey and Anna's apartment is a kind of sand-colored tunnel. The relief walls of the hallway are covered with decorative plaster. LED strips are used for lighting, which are located on the walls. In addition, the room has a wardrobe system, it is covered with frosted glass.
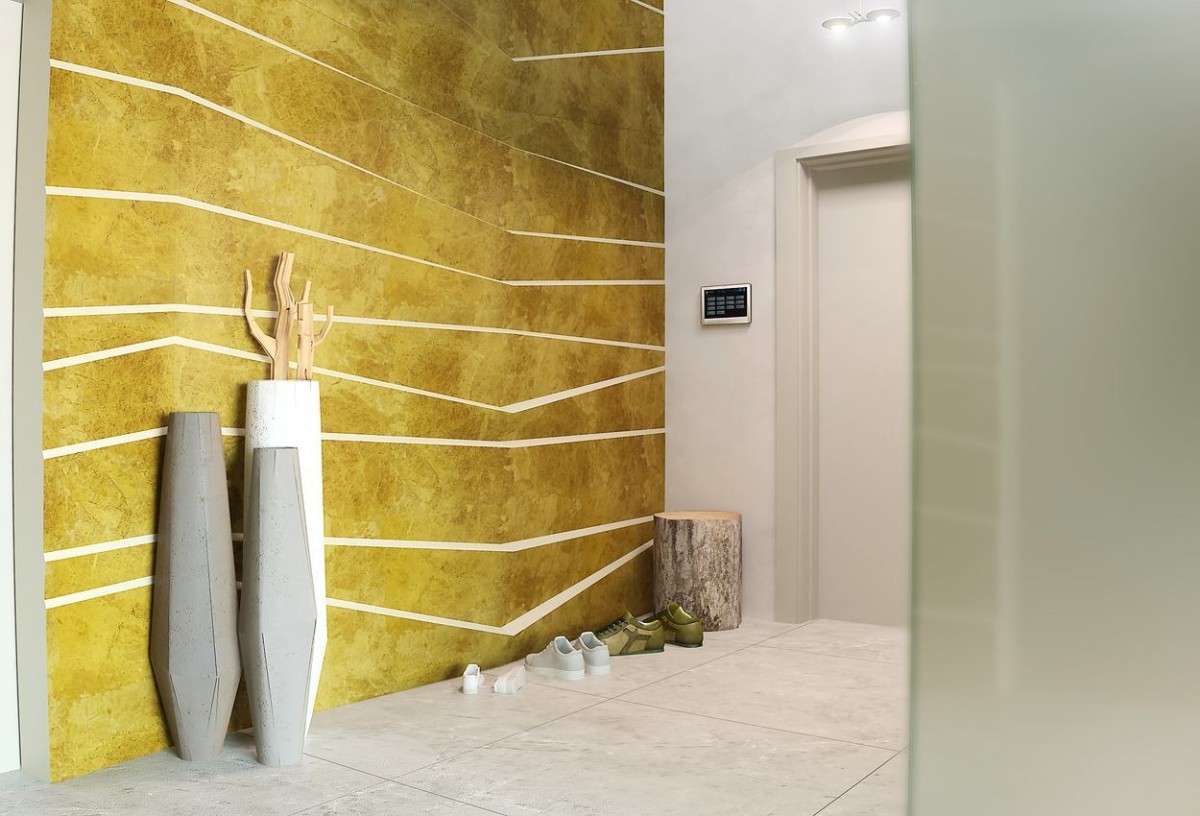
Stalactite and moss panel
The hallway leads into a huge space filled withdaylight — this is a living room, which is combined with a dining room and a kitchen area. Here the interior is decorated in gray tones, natural materials prevail. The walls are rough, covered with microcement; the shelves are made of white clay on a wooden frame. A huge wooden cube hangs above the kitchen area. But what strikes the imagination most in this room is the stalactite on the ceiling and a large panel of natural moss. In the living room there is a sofa and a unique eco-element — a railing of a spiral staircase made of birch trunks. In addition, in this area there is a fireplace, which makes the space more cozy. With the onset of darkness, the living room is transformed and becomes completely different — stylized trapping nets of the larvae of the fungus gnats Arachnocampa luminosa, which live in the Waitomo cave system in New Zealand, “light up” on the ceiling.
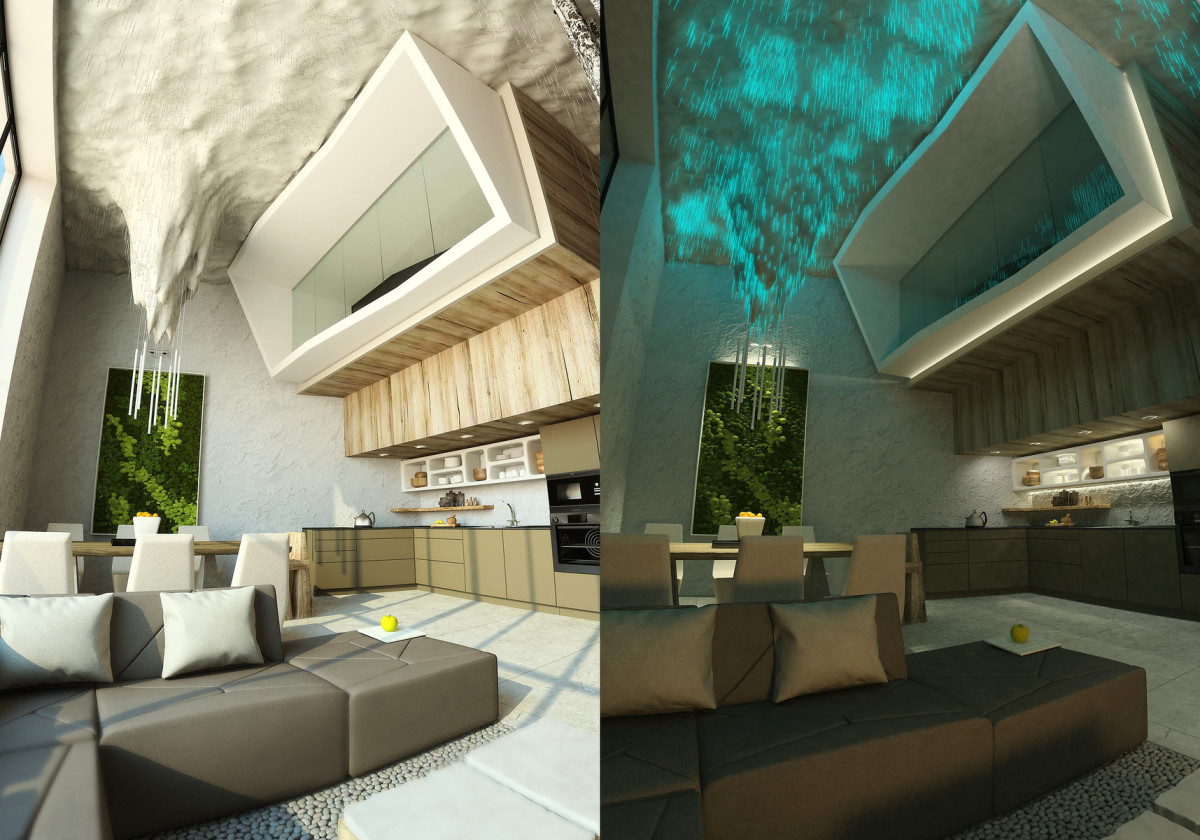

Ice toilet
The bathroom has a truly icy atmosphere.The walls are finished with glass, which is moved away from the partitions by a few centimeters to allow the LED strip to pass through freely. The shower has illuminated white quartz stones. An interesting feature of this room is that the floor under the shower system is designed in such a way that you can completely lower your feet into the water and imagine that you are not in an apartment at all, but in nature, for example, under a waterfall.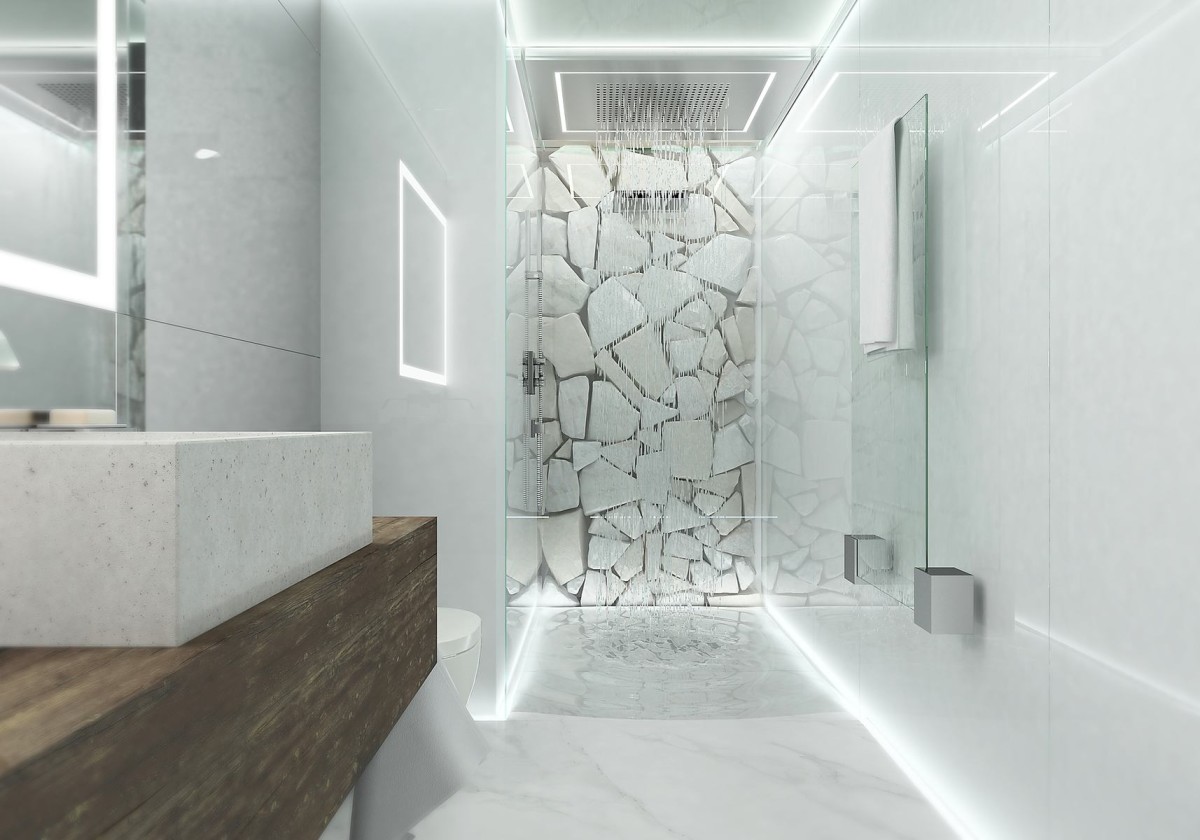
Spot light
Alexey and Anna's bedroom has a minimum of furniture:bed and chest of drawers. A touch of exoticism is added by bedside tables in the form of wooden stumps. The peculiarity of this room is that the relief walls narrow towards the ceiling, and due to this, the impression of being in a crevice is created. The lighting in the bedroom is spotlighted - only the necessary areas are illuminated.
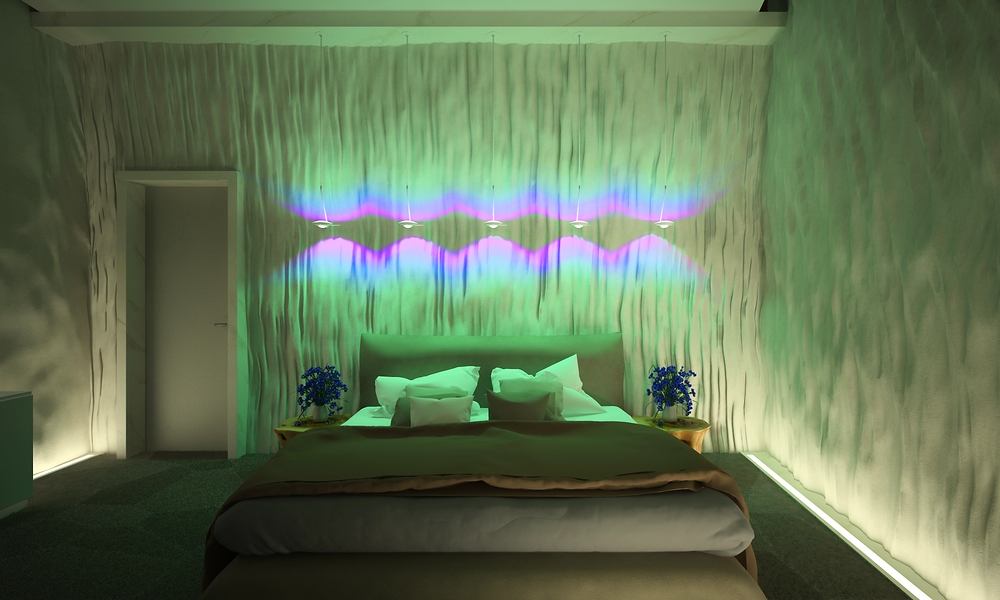
Mushrooms on the lawn
The nursery - Zlata's room - is filled with daylightlight, this was achieved with the help of longitudinal glazing. The soft green carpet on the floor is associated with a lawn. The furniture in the room is multifunctional - so, the couch with pillows easily "turns" into a table at which the girl can read a book. Zlata's bed is quite high, and in order to get to it, the girl needs to climb on stylish interior items - mushrooms.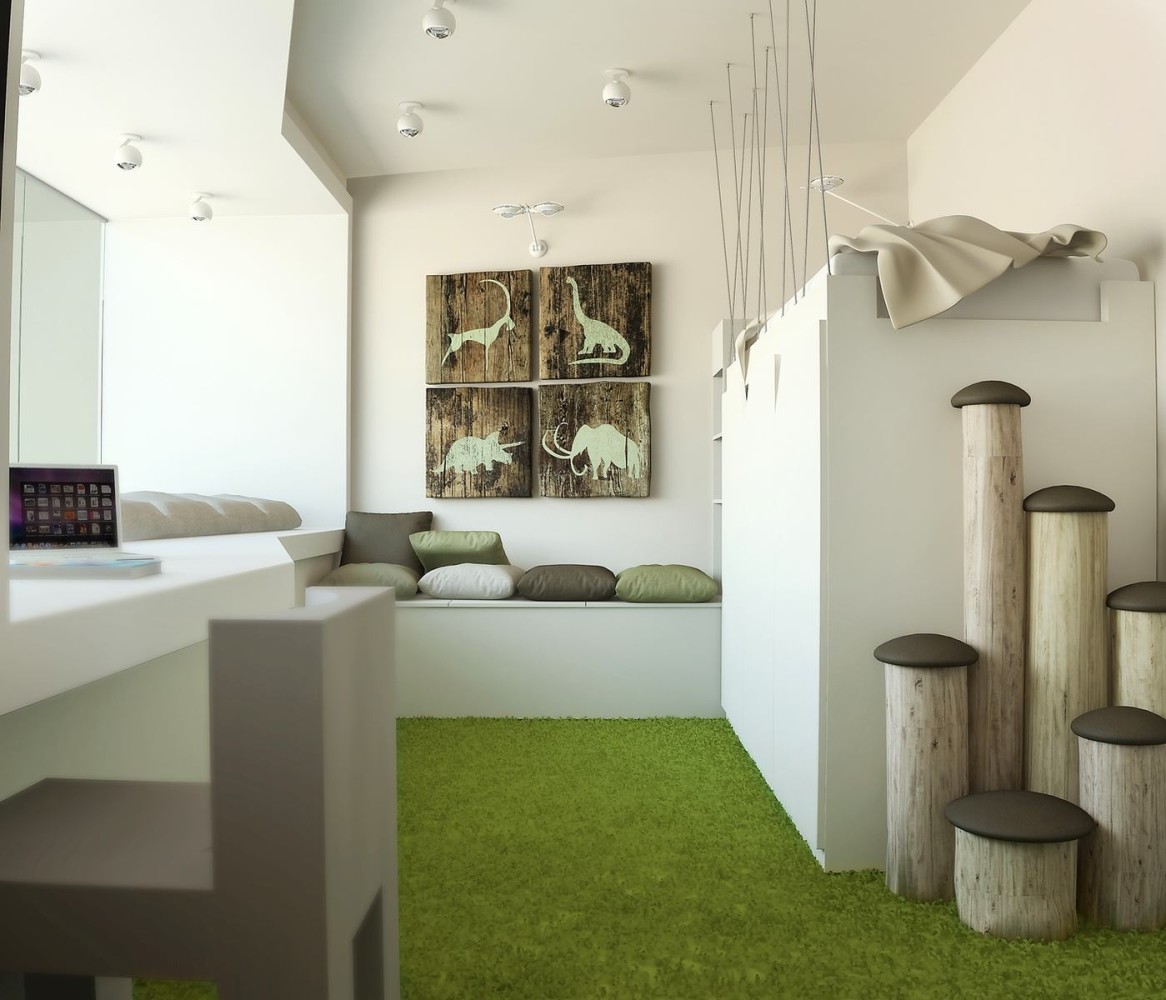
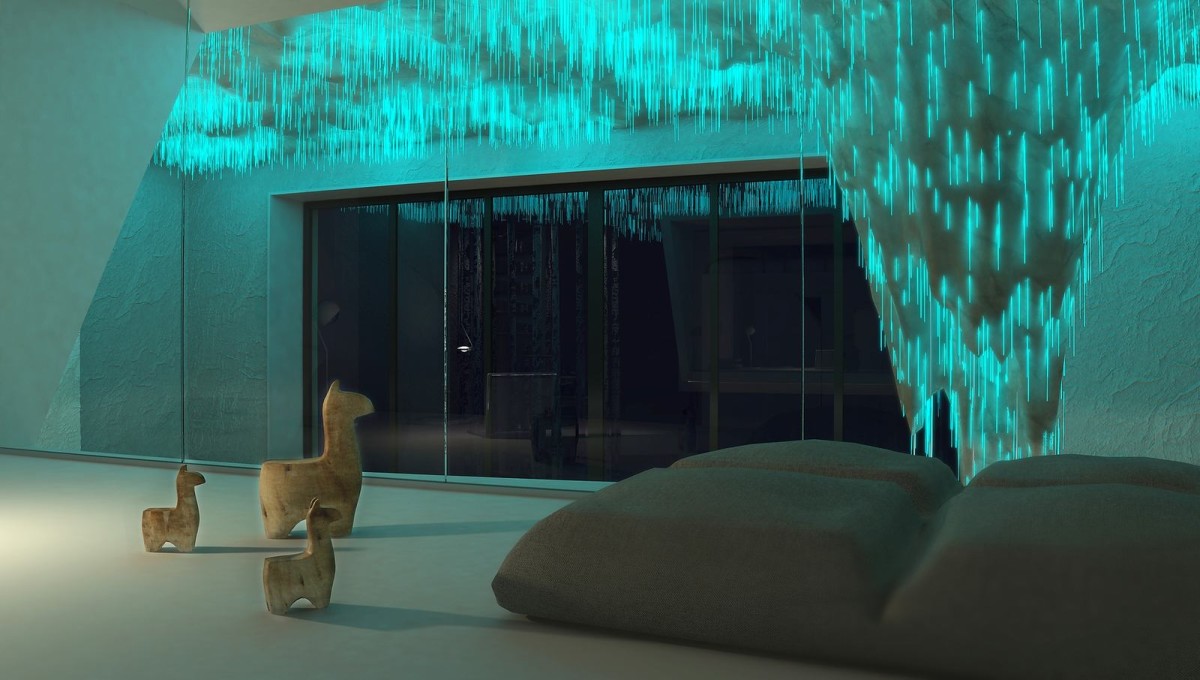
Expand the space
In addition to the children's room, there is also a room on the second floor.study. The floor in this room is covered with carpet. Some techniques were also used in the study that visually increased the space of the room: the wall is finished with white clay, longitudinal glazing and through shelves are installed. The furniture in the study is also very multifunctional: the table can serve as both a place for work and a place for rest. In addition, there is a chest of drawers and an armchair in the room.
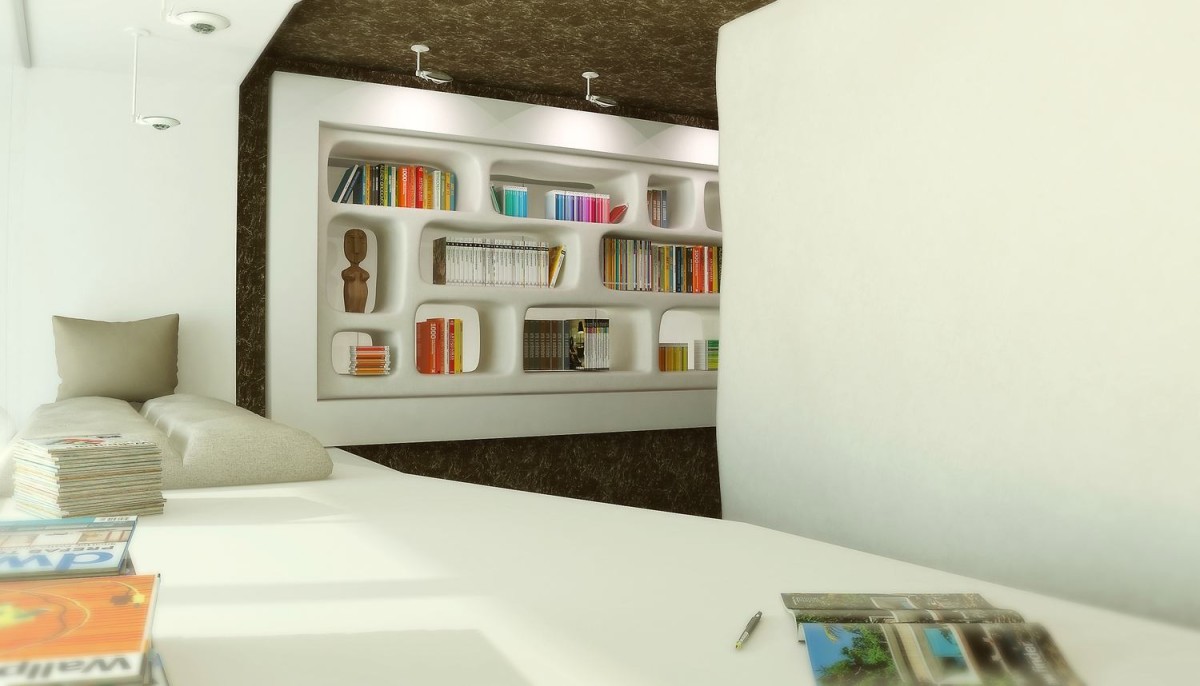
Chinese sandstones
The inspiration for the second bathroomfloor of the apartment became Chinese sandstones. The sedimentary rock was recreated using slate veneer by peeling off a thin part of the stone and gluing it onto a base. Whimsical images in shades of gray, yellow, brown are located on both the walls and the ceiling of the room.
Bonfire and birch
The open terrace is a real treasure of the apartment.Artificial greenery was used in this space. Pieces of stone are scattered throughout the terrace, and the glazing is covered with a natural green hedge, which gives the interior a naturalistic feel. There is a birch tree in a tub, which is illuminated from four sides. The chairs are located around the fire, which is so nice to spend cozy evenings with the whole family.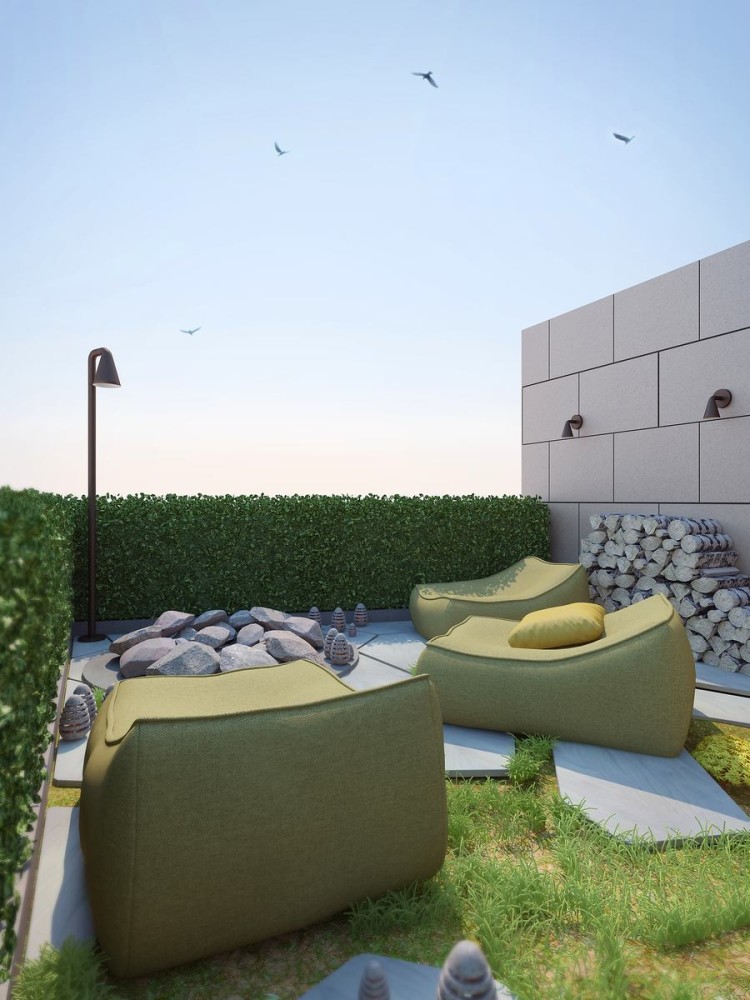

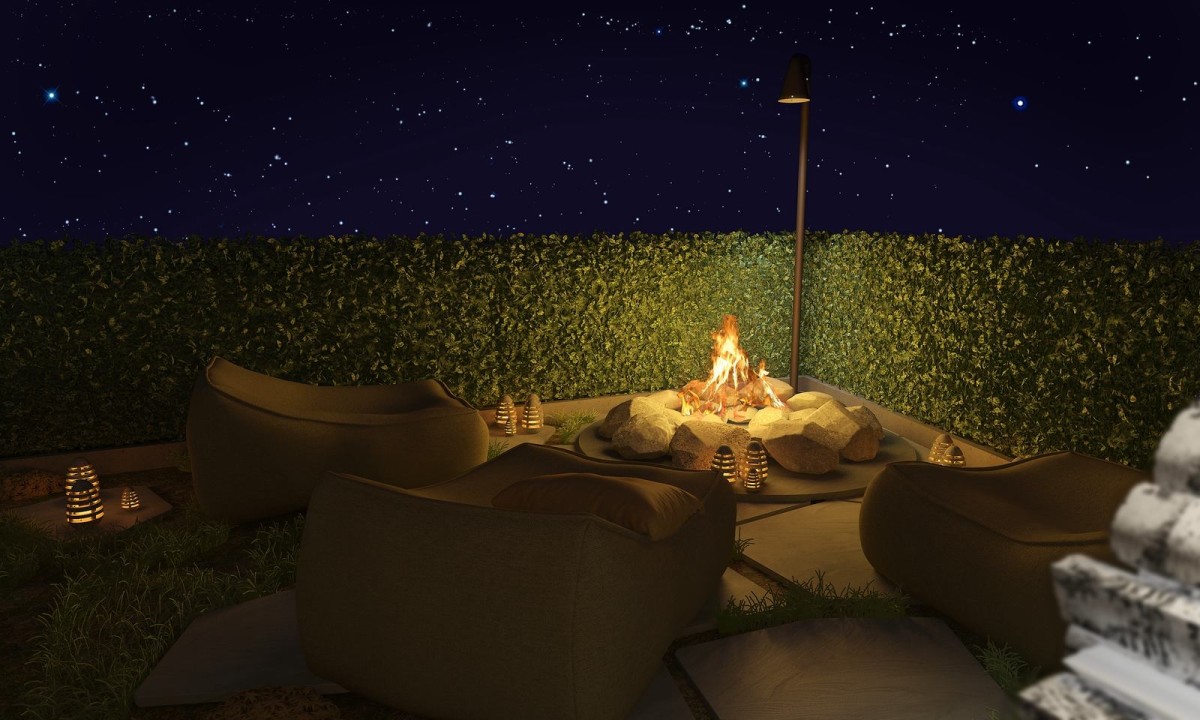 Архитектор Алексей Березняк
Архитектор Алексей Березняк


