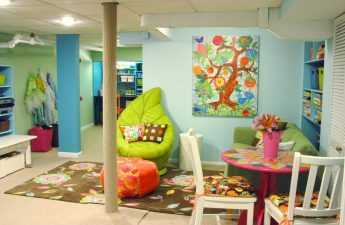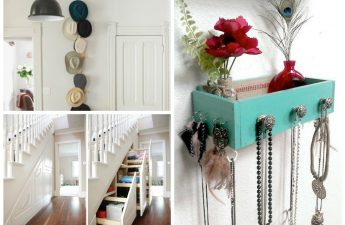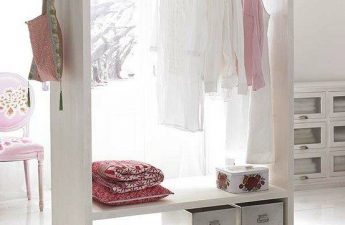Often, when designing a kitchen, onlycabinets, occasionally columns. And then they look for a place for shelves. But you can immediately order a kitchen with shelves and niches. Today we will show how the kitchen can become more convenient with them, and you will be surprised. We looked at a huge number of kitchen projects and learned the opinions of many housewives. Almost everyone in the kitchen is sorely lacking storage space. Moreover, as a rule, there are not enough drawers and pedestals, but only shelves or convenient niches. And the essence of the whole problem comes down to the fact that these very shelves and niches were not foreseen in advance when buying a kitchen. It seemed that later it would be possible to buy, deliver, make. And then it turns out to be much more inconvenient to do than before. However, all is not lost. Are you going to renovate the kitchen one day? Or change it entirely? In today's article, we decided to show you what a kitchen is capable of, if during its design it was immediately indicated that there should be open shelves and various niches. For examples, we turned to one of the largest kitchen manufacturers in Europe - the Alno concern. Today there are four Alno factories in the world, and the furniture of this company is sold in 64 countries. Since 1927, that is when this company was formed, there has probably not been a year without Alno being awarded various awards: for design, for achievements, for production ... In 2015, one of the first awards was the title “German Superbrand 2014/2015 ". It is worth noting that most of the shown solutions for the kitchen, to one degree or another, are from other manufacturers, and these trends in arranging the kitchen as a cozy and comfortable space are supported by many kitchen factories. So, let's begin. It is more convenient to store everyday utensils, as well as spices and oils in the open access. Therefore, it is quite reasonable to make some of the suspension elements closed, and some open. 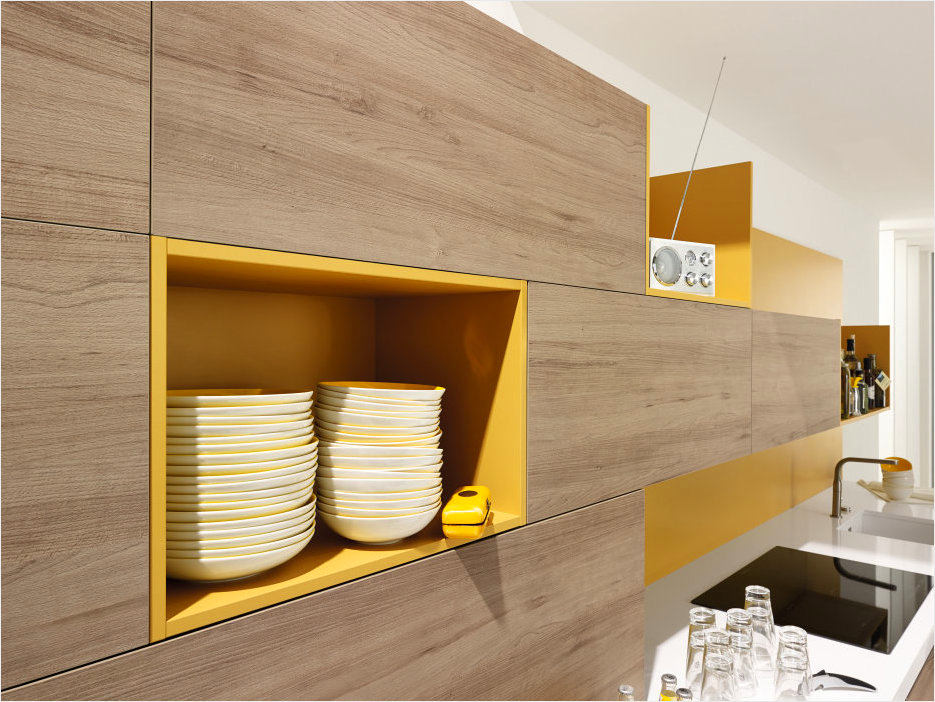 Built-in racks with open shelves can beSet both in the middle of the composition (as here, in the center of the white kitchen), and from the ends of the kitchen, to further integrate the kitchen into the living space.
Built-in racks with open shelves can beSet both in the middle of the composition (as here, in the center of the white kitchen), and from the ends of the kitchen, to further integrate the kitchen into the living space. 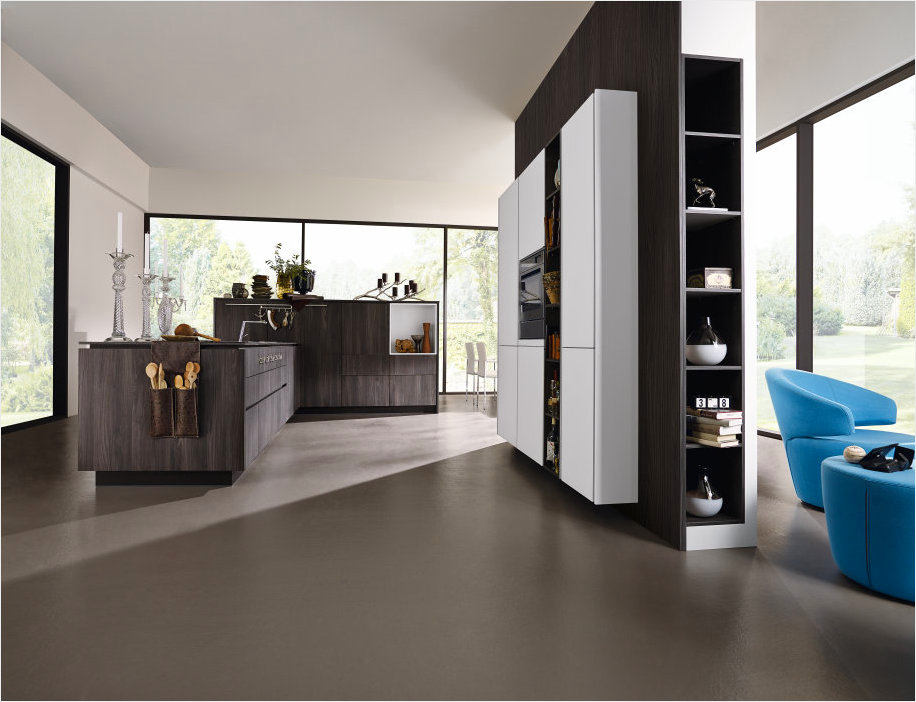 Note: The kitchen here is a stand-alone piece of furniture. It is not attached to the wall. And the back walls of cabinets are not only finished with veneer, they still have three-dimensional colored niches for all sorts of things. This design makes the kitchen more residential, more cozy. And of course, it allows you to place it anywhere in the house (if only there were communications).
Note: The kitchen here is a stand-alone piece of furniture. It is not attached to the wall. And the back walls of cabinets are not only finished with veneer, they still have three-dimensional colored niches for all sorts of things. This design makes the kitchen more residential, more cozy. And of course, it allows you to place it anywhere in the house (if only there were communications).  Suddenly see the niches in the kitchen island? Yes! And this makes him more alive and lively. And of course, we can not but draw your attention to the small, contrasting colors of the niche in the kitchen composition. And the shelves here are also good.
Suddenly see the niches in the kitchen island? Yes! And this makes him more alive and lively. And of course, we can not but draw your attention to the small, contrasting colors of the niche in the kitchen composition. And the shelves here are also good. 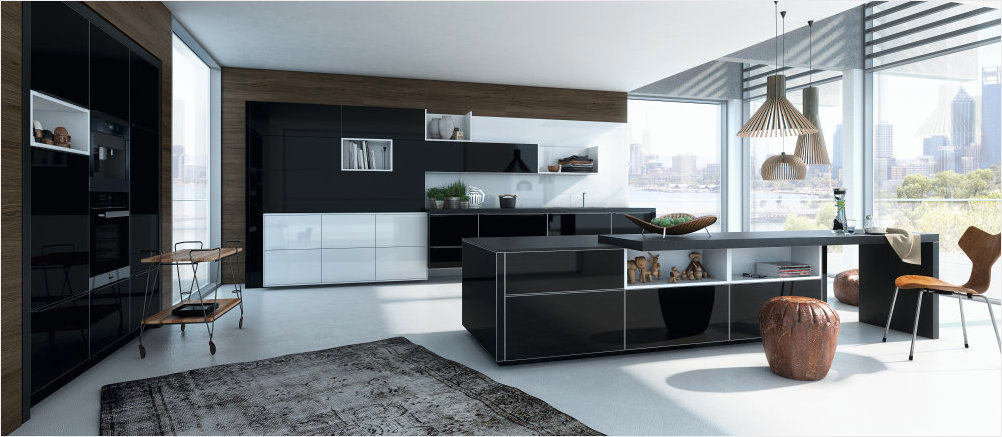
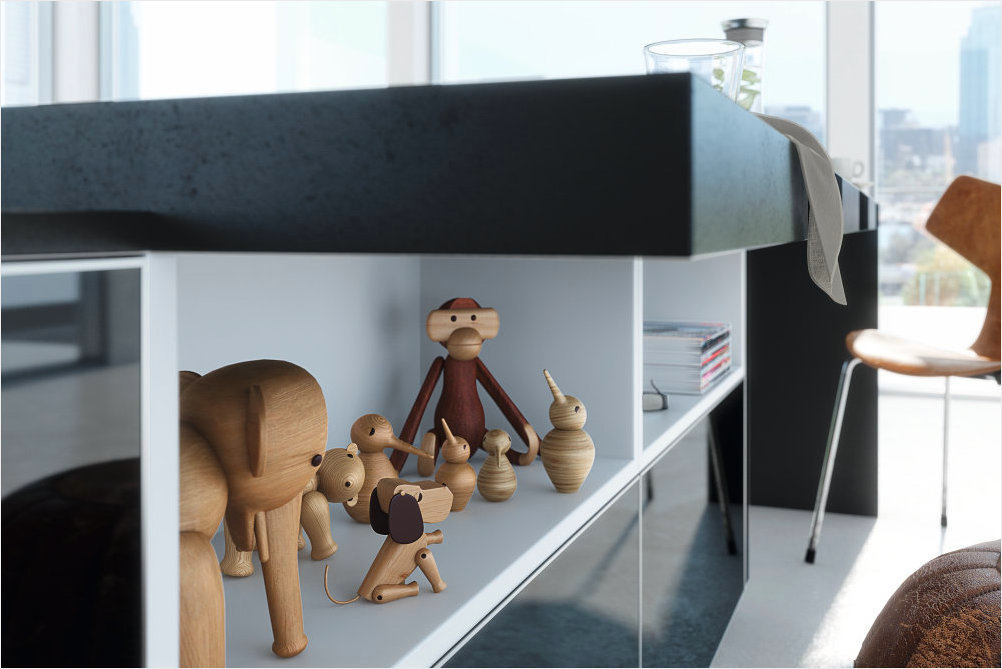 Curiously designed kitchen:on the left there are low cabinets, where the oven is built in. On the right is an L-shaped island with a stove, sink and work area. And the kitchen we are used to from floor to ceiling simply does not exist. By the way, there are shelves along the back wall of the island. So it doesn't look too massive. But the most important thing in this composition is the wall in the living room area. If you look closely at it, you will understand that it is assembled from kitchen elements. Thus, both in style and in color, the kitchen and the living room are ideally combined with each other.
Curiously designed kitchen:on the left there are low cabinets, where the oven is built in. On the right is an L-shaped island with a stove, sink and work area. And the kitchen we are used to from floor to ceiling simply does not exist. By the way, there are shelves along the back wall of the island. So it doesn't look too massive. But the most important thing in this composition is the wall in the living room area. If you look closely at it, you will understand that it is assembled from kitchen elements. Thus, both in style and in color, the kitchen and the living room are ideally combined with each other. 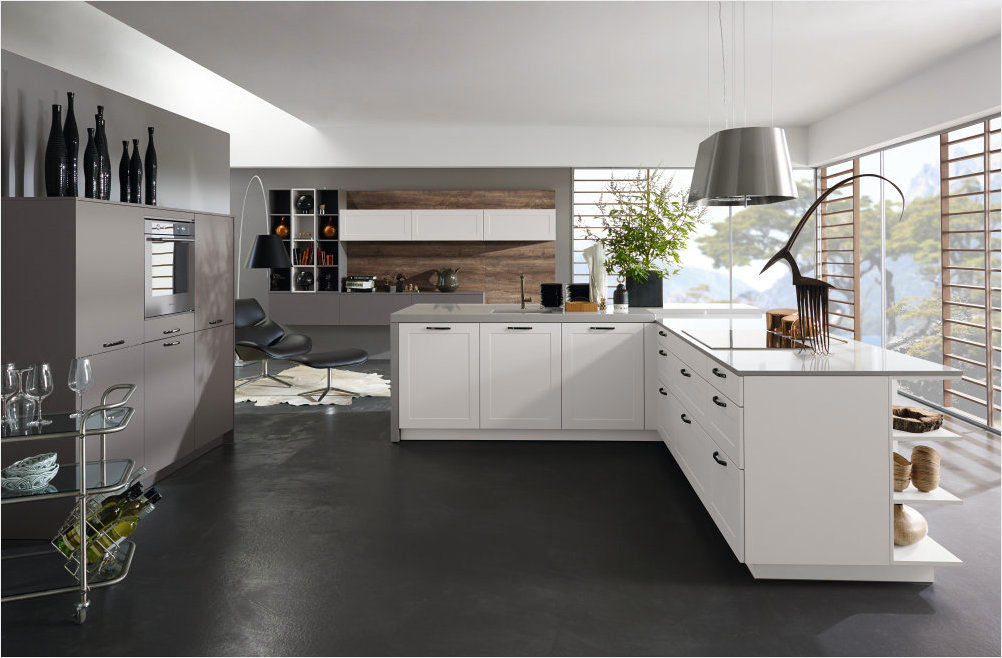
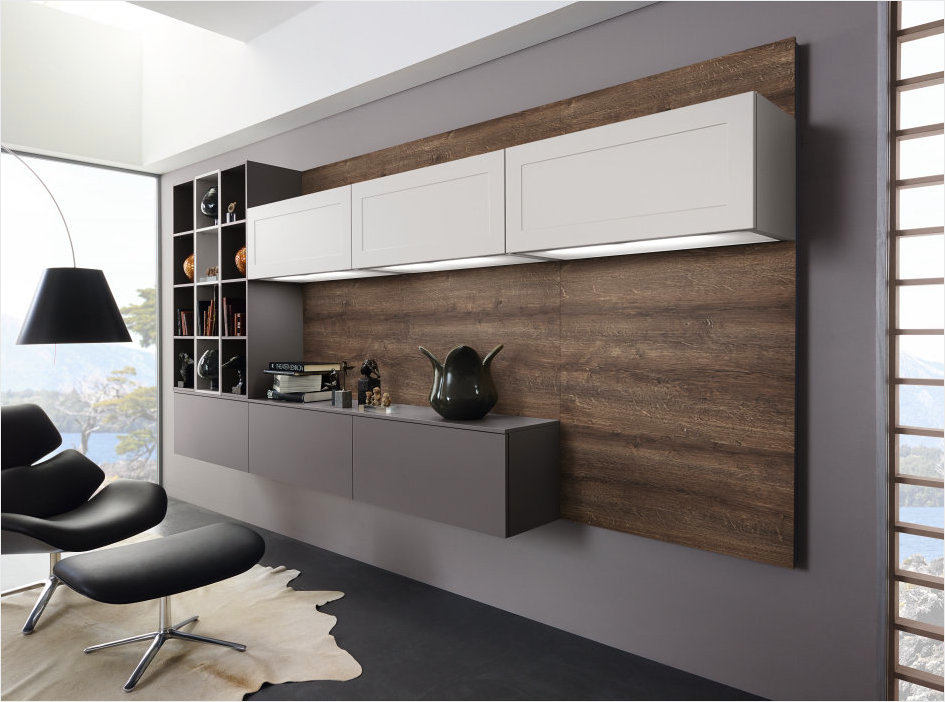
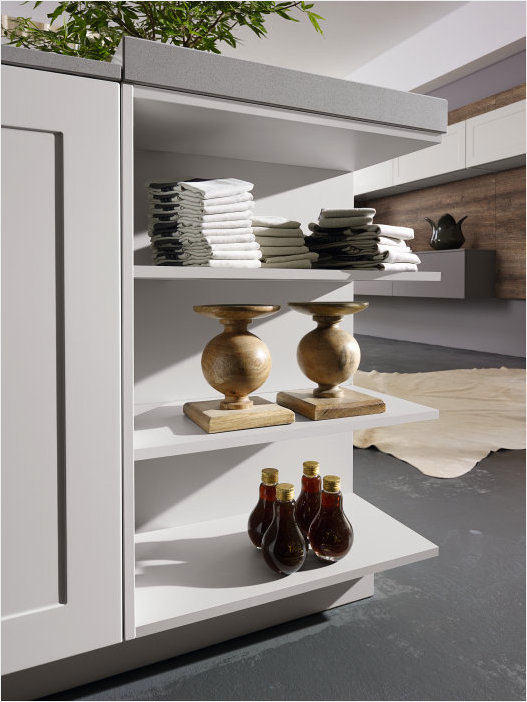 If you use a kitchen island not only for cooking, but also as a zoning element, it makes sense to choose one where there are comfortable open shelves on the living room side.
If you use a kitchen island not only for cooking, but also as a zoning element, it makes sense to choose one where there are comfortable open shelves on the living room side. 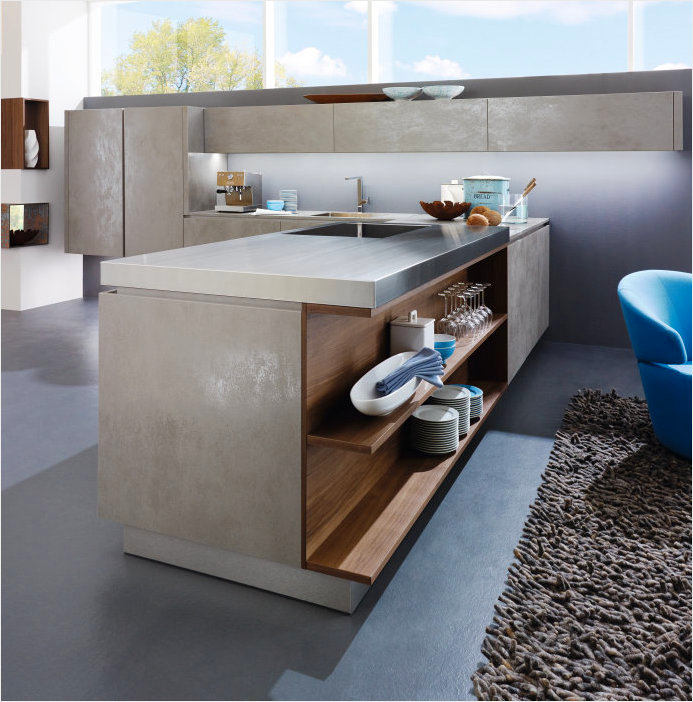 In general, when choosing a kitchen, it is better not to regret your time and choose the furniture of the factory, which will have the most convenient elements. After all, convenience in the kitchen is the main thing.
In general, when choosing a kitchen, it is better not to regret your time and choose the furniture of the factory, which will have the most convenient elements. After all, convenience in the kitchen is the main thing.
How to make the kitchen more convenient with shelves and niches: German design

