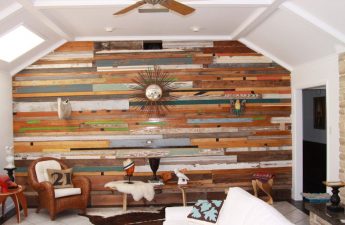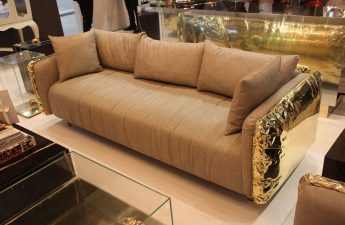Roomble portal continues to monitor the studentA modern design school that began training in a new profession from scratch in the fall. Is it difficult or not? What classes do you like the most? And how much time does homework take? At the beginning of the school year, we chose a student named Svetlana, whose progress we continue to follow. Over the course of several months of training, many events occurred: those who were unsuccessful were transferred to other groups, classes increased, and active training began. You can read about the beginning of Svetlana's adventures. It has become the norm to go to bed after midnight, not noticing how time flies while doing homework. In my purse, along with feminine necessities, I now always have a pencil, an eraser, and a block of sheets of paper for sketches. I don’t just ride the tram, I draw, try different textures, come up with plots, notice nuances in the landscapes outside the window that can become an idea. I try to do all the tasks at once, without putting them off. I can’t stand late deadlines and rush jobs. Svetlana
You can read about the beginning of Svetlana's adventures. It has become the norm to go to bed after midnight, not noticing how time flies while doing homework. In my purse, along with feminine necessities, I now always have a pencil, an eraser, and a block of sheets of paper for sketches. I don’t just ride the tram, I draw, try different textures, come up with plots, notice nuances in the landscapes outside the window that can become an idea. I try to do all the tasks at once, without putting them off. I can’t stand late deadlines and rush jobs. Svetlana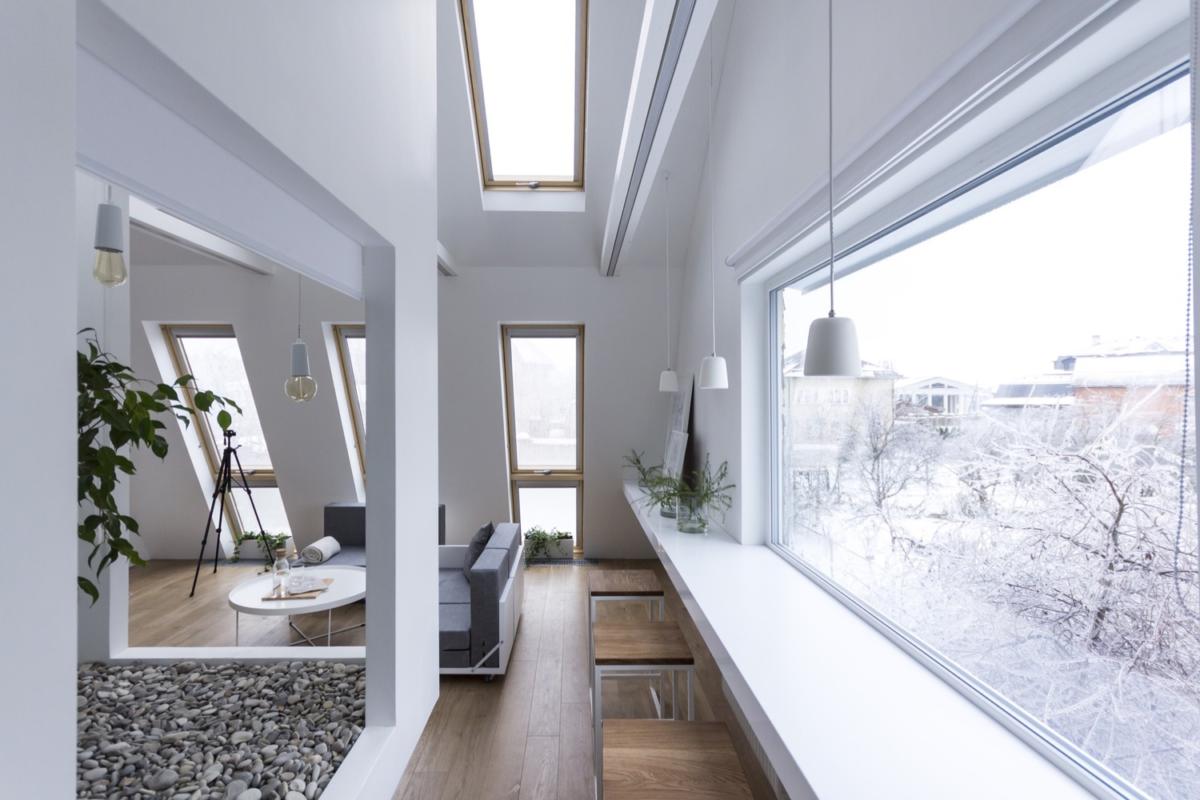 The most exciting creative part of the brainclasses — on composition, because it is necessary to confirm such concepts as symmetry, asymmetry, dissymmetry with forms, lines, their combinations, shading and texture options. Nuances — real objects or subjects should not be guessed in the drawing, and all this should be expressed with a black marker and liner. Working on sketches is like a game when you need to put together a picture from puzzles. The mosaic here is straight and curved lines, flat figures, dots. And the picture is what pleases the eye and satisfies the conditions of the task. In order to master contrasts and dominants, I drew a good stack of sheets. Now I am in the throes of creativity over symmetry. I already have finished works, but I feel that this is not it yet. The search for the “picture” continues. Svetlana Related articles
The most exciting creative part of the brainclasses — on composition, because it is necessary to confirm such concepts as symmetry, asymmetry, dissymmetry with forms, lines, their combinations, shading and texture options. Nuances — real objects or subjects should not be guessed in the drawing, and all this should be expressed with a black marker and liner. Working on sketches is like a game when you need to put together a picture from puzzles. The mosaic here is straight and curved lines, flat figures, dots. And the picture is what pleases the eye and satisfies the conditions of the task. In order to master contrasts and dominants, I drew a good stack of sheets. Now I am in the throes of creativity over symmetry. I already have finished works, but I feel that this is not it yet. The search for the “picture” continues. Svetlana Related articles
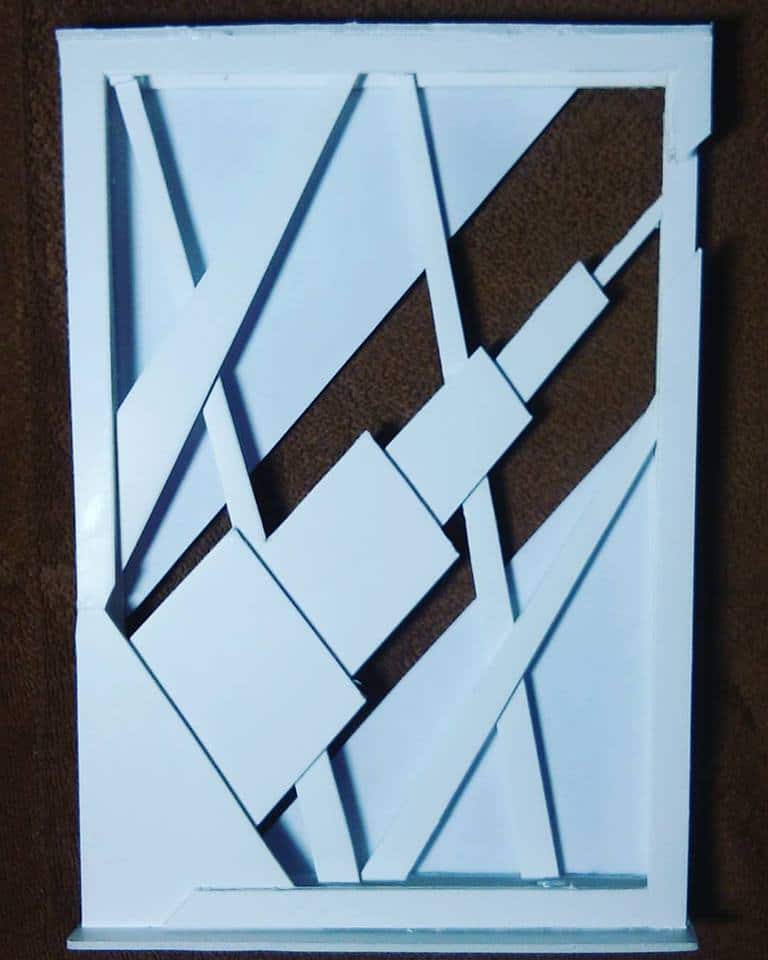 It started in architectural graphics classesIntroduction to watercolor. The master teaches washing techniques, shows how to make a base from an ocher solution, which subsequently gives depth and volume to the image. The working material here is the selected base color or a mixture of colors diluted with water with varying degrees of intensity. A water roller is made on the drawing, which is rolled over the entire figure, then color and water are added so that a real miracle occurs. After several washes, the figure becomes voluminous and convex. Everything is one. There are no edges of color transition, light and shadow. Architectural graphics are diligence, perseverance and blue circles in the eyes. We draw by the standards of an architectural university, probably a little, but for an amateur it is difficult. It is clear that this stage must be passed. If the first sheets with projections of volumetric bodies took me four hours, then by the eighth sheet I coped in two hours. Svetlana
It started in architectural graphics classesIntroduction to watercolor. The master teaches washing techniques, shows how to make a base from an ocher solution, which subsequently gives depth and volume to the image. The working material here is the selected base color or a mixture of colors diluted with water with varying degrees of intensity. A water roller is made on the drawing, which is rolled over the entire figure, then color and water are added so that a real miracle occurs. After several washes, the figure becomes voluminous and convex. Everything is one. There are no edges of color transition, light and shadow. Architectural graphics are diligence, perseverance and blue circles in the eyes. We draw by the standards of an architectural university, probably a little, but for an amateur it is difficult. It is clear that this stage must be passed. If the first sheets with projections of volumetric bodies took me four hours, then by the eighth sheet I coped in two hours. Svetlana
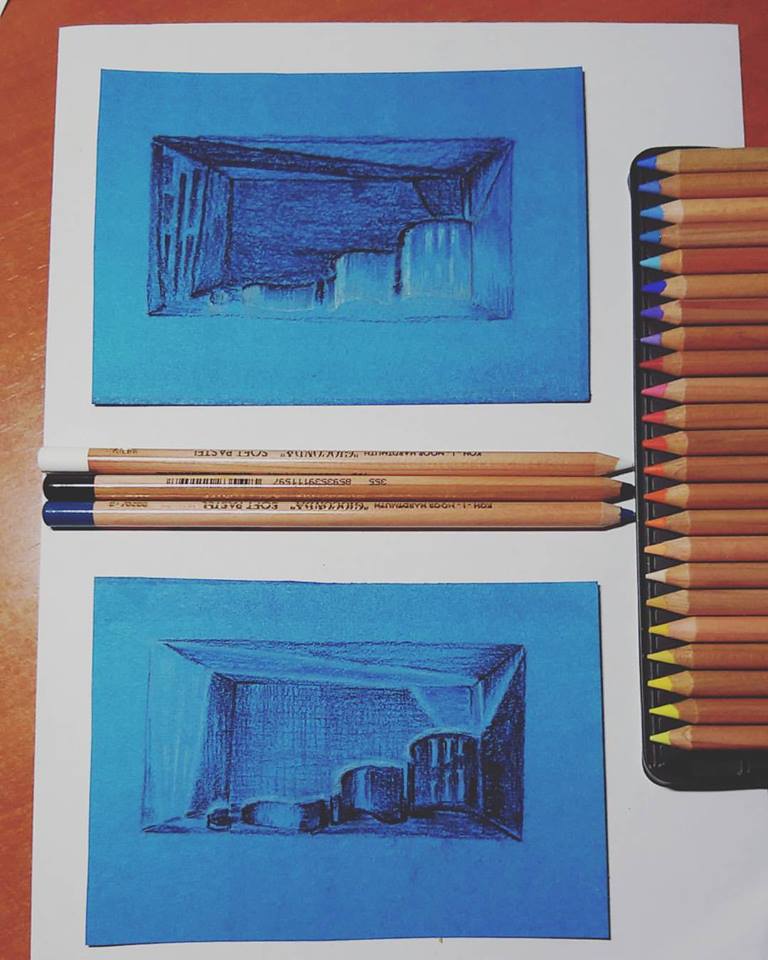 Svetlana's group at coloristics classescame very close to color in the interior. There is a whole psychological study on the influence of color on a person, the selection of a color scheme for an interior to a certain personality type. What are the patterns of color contrasts? How does the location of windows on the cardinal points affect the color scheme of a room? How does color affect emotions? Coloristics combined with science is a child's delight. I discovered Itten's "Art of Color". Inspires from the first pages. It turns out that Itten was the first to discover and explain the patterns of color and study its physical properties. Anyone knowing these laws can easily use them in their professional activities. Svetlana
Svetlana's group at coloristics classescame very close to color in the interior. There is a whole psychological study on the influence of color on a person, the selection of a color scheme for an interior to a certain personality type. What are the patterns of color contrasts? How does the location of windows on the cardinal points affect the color scheme of a room? How does color affect emotions? Coloristics combined with science is a child's delight. I discovered Itten's "Art of Color". Inspires from the first pages. It turns out that Itten was the first to discover and explain the patterns of color and study its physical properties. Anyone knowing these laws can easily use them in their professional activities. Svetlana In drawing classes, students continuework with angles and volumetric bodies, depicting them in perspective. Tracing paper, superimposed on the finished nine cubes, helps as a basis. Cylinders, spheres, hexagonal prisms are drawn, insets are mastered and light and shadow are shaded on a smooth and crumpled fold. When working with perspective, knowledge of geometry is very helpful, but everything can be done without it. Gradually, the group approaches sketching. What will a cube look like in perspective if a part in the form of a triangular prism is cut out? And if they decide to insert a cylinder into it? Very beautiful! And now we can draw it. Svetlana
In drawing classes, students continuework with angles and volumetric bodies, depicting them in perspective. Tracing paper, superimposed on the finished nine cubes, helps as a basis. Cylinders, spheres, hexagonal prisms are drawn, insets are mastered and light and shadow are shaded on a smooth and crumpled fold. When working with perspective, knowledge of geometry is very helpful, but everything can be done without it. Gradually, the group approaches sketching. What will a cube look like in perspective if a part in the form of a triangular prism is cut out? And if they decide to insert a cylinder into it? Very beautiful! And now we can draw it. Svetlana At the end of November the defense also took place.diploma projects for the twelve-month group. The students displayed visualizations of the premises from the most interesting angles, drawings on the layout, communications, lighting, with furniture arrangement, as well as a color map and an estimate in an explanatory note, arranged on large stands.
At the end of November the defense also took place.diploma projects for the twelve-month group. The students displayed visualizations of the premises from the most interesting angles, drawings on the layout, communications, lighting, with furniture arrangement, as well as a color map and an estimate in an explanatory note, arranged on large stands.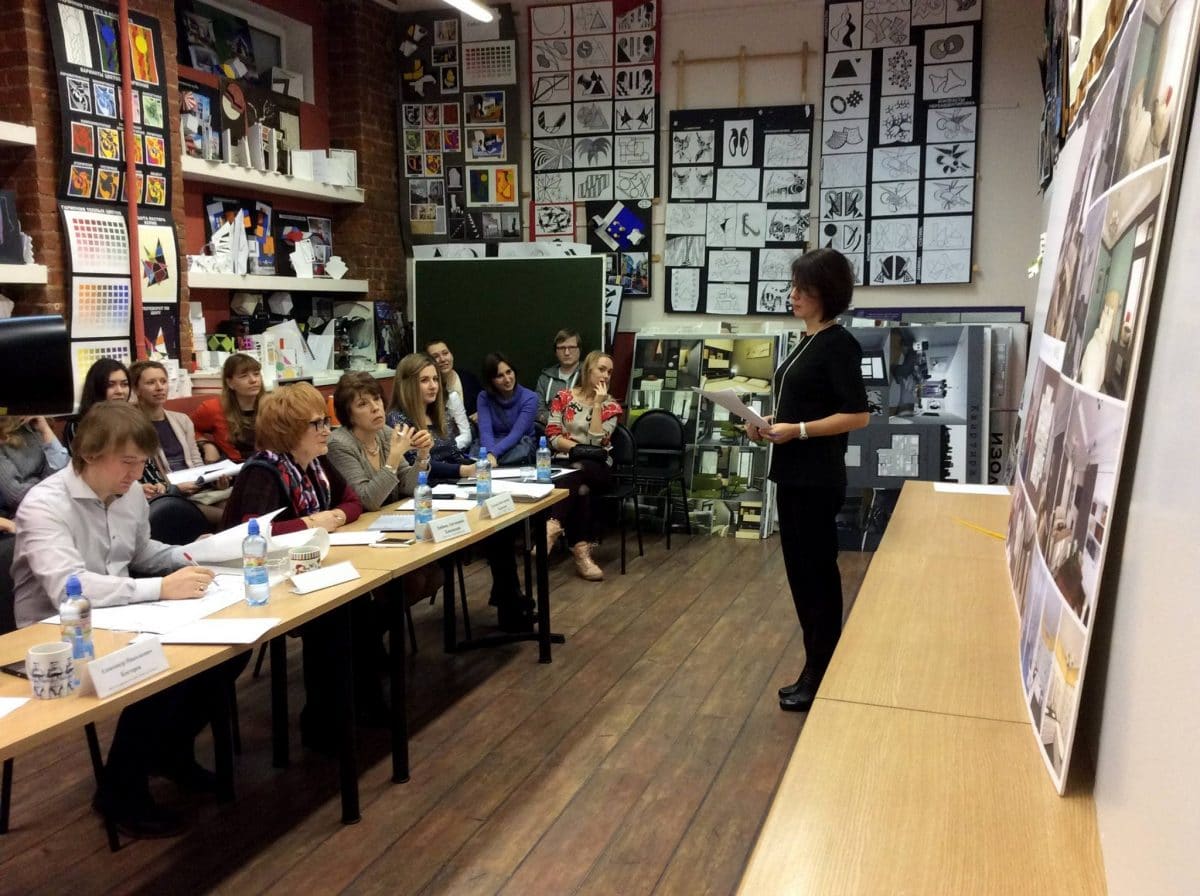
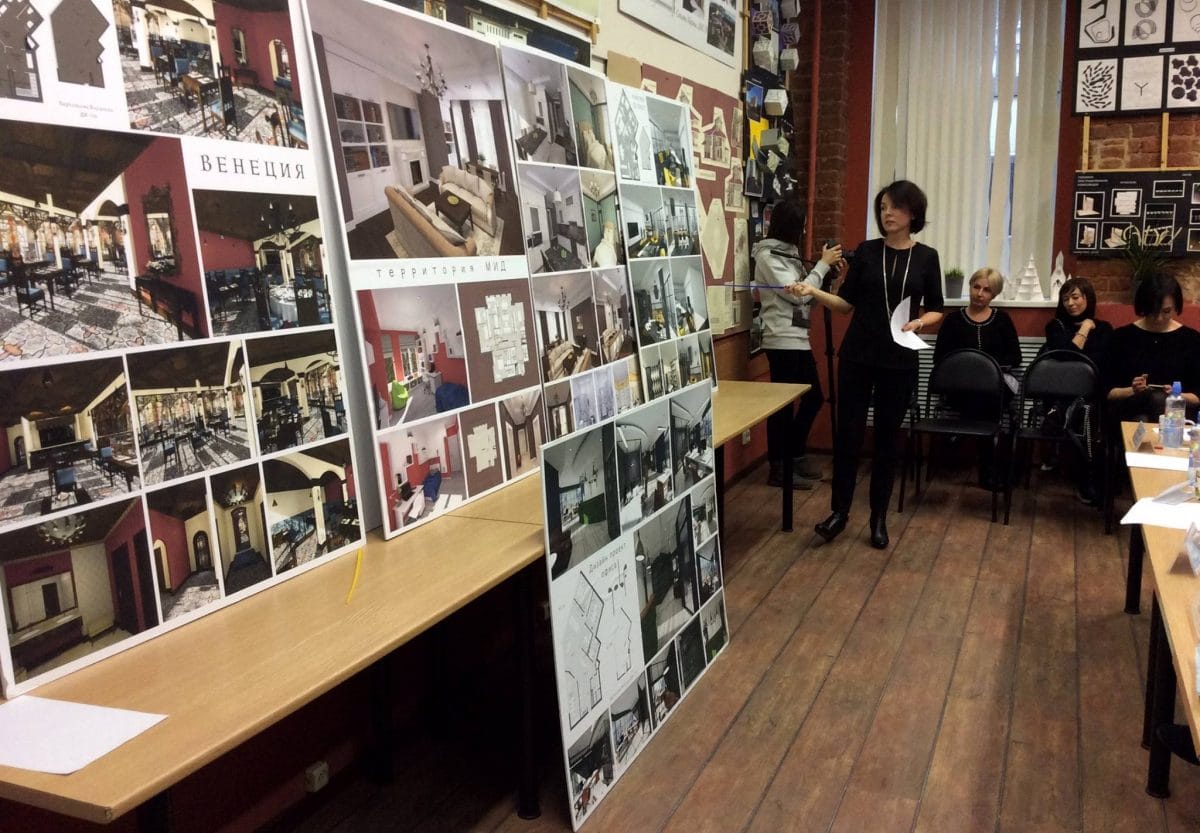 The project is presented to the committee and the audience (the defense is always open to students of the School of Schooling, potential employers and guests), and the graduate must tell:
The project is presented to the committee and the audience (the defense is always open to students of the School of Schooling, potential employers and guests), and the graduate must tell:
- legend - everything about the customer, family members, location of the property, window orientation, etc.;
- on the parameters of the room - a situational plan;
- about his planning decision, defining the style and name of the interior;
- zoning space, its ergonomics;
- conduct a tour of the apartment;
- justify the color solution;
- indicate the materials used;
- plan of light design;
- answer questions about the cost of the project, its economy.
Questions from the commission members are like the lastconsultation before publication. The works are really very different, but very worthy. The course curator highlighted the strengths of each project and gave valuable advice. SShD can once again be proud of its graduates.
