About what fashionable eclecticism looks like, where to find itstylish furniture and what can be done in a room without ceilings - in our today's material The apartment in a new building, which went to the designers, had an open layout and panoramic glazing. All the load-bearing walls were located along the perimeter of the apartment, there were not even columns inside, but there were 2 French balconies overlooking the green valley of the Setun River. Inna Tedzhoeva and Zina Broyan, authors of the project and founders of the Berphin Interior bureau Zina Broyan graduated from the Parisian Marangoni Institute (Istituto Marangoni), and Inna Tedzhoeva - from the Moscow design school "Details". In 2007, they founded the Berphin Interior bureau, which is engaged in architectural design, design, and interior decoration. Berphin Interior projects have repeatedly received various prizes and awards, including a diploma in the Interior Decorating category from the High Design professional club (2011); diploma of finalists of the international online project PinWin (2012); diploma of nominee of the open all-Russian prize INTERIA AWARDS (2012); second place in the nomination "Decoration" according to the results of the XV International Festival of Architecture and Design "Under the Roof of the House" (2013). www.berphin.ru The customers of this interior are a young married couple, big fans of traveling. It was important for the owners that the interior looked fashionable, but at the same time lived in and reflecting their lifestyle.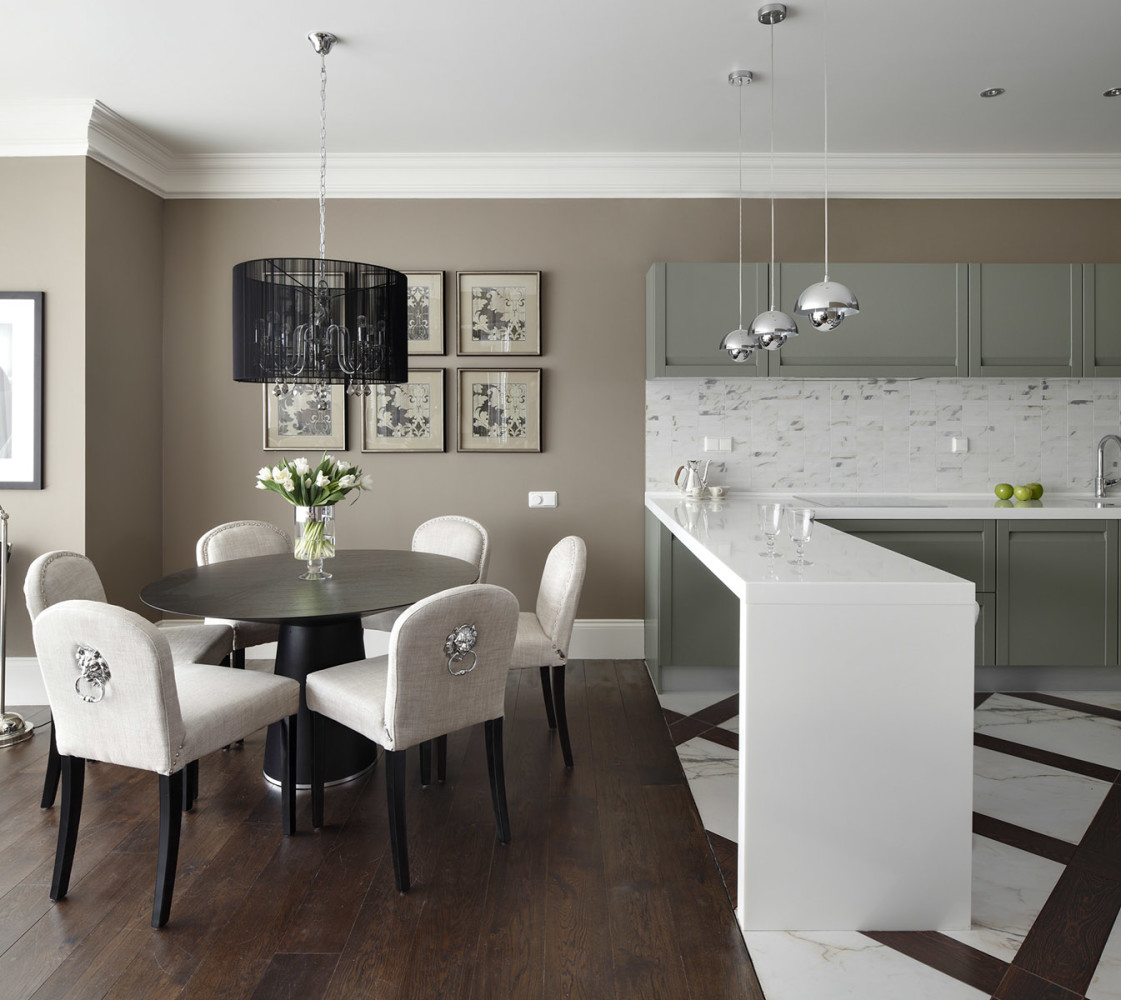
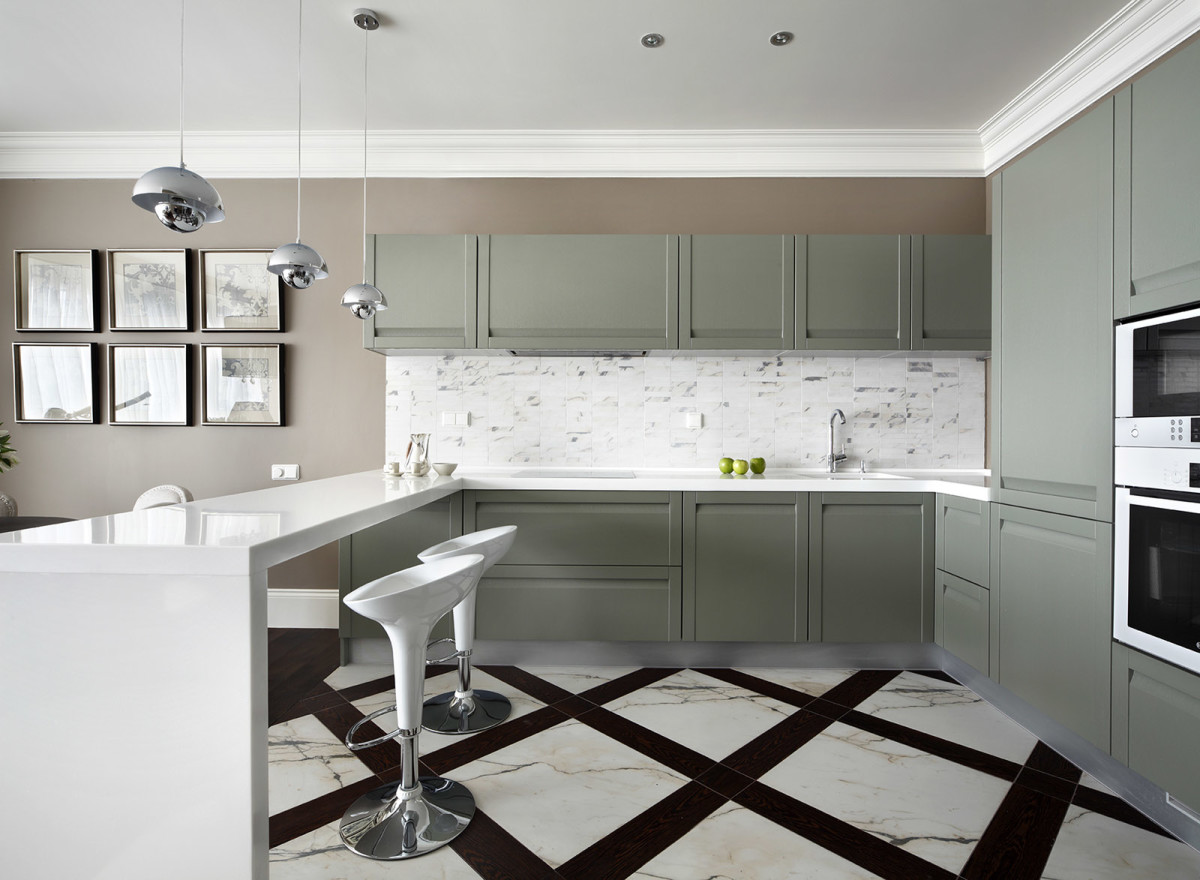 As for the layout, the owners wishedto combine the living room, dining room and kitchen. The authors of the project decided to make the apartment in the spirit of the currently fashionable eclecticism. They combined several styles and eras into a holistic, harmonious interior.
As for the layout, the owners wishedto combine the living room, dining room and kitchen. The authors of the project decided to make the apartment in the spirit of the currently fashionable eclecticism. They combined several styles and eras into a holistic, harmonious interior.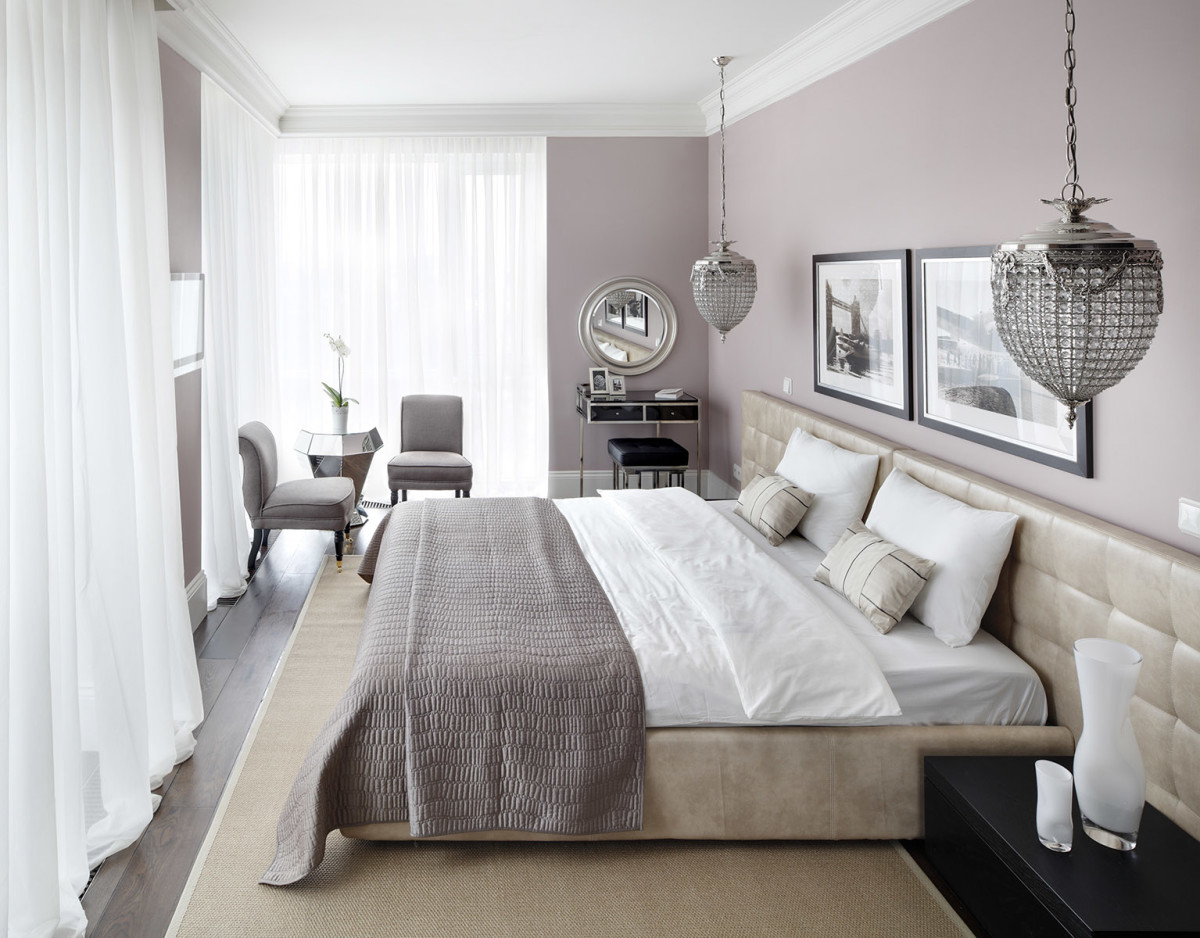 The furniture used in the interior is from the factoryEichholtz (Belgium) looks very natural and at the same time creates the desired feeling of habitability, as if this interior had been formed over several years. Here you can also see items from factories BoConcept (Denmark), Vismara Design (Italy), Andrew Martin and Kelly Hoppen (Great Britain). The kitchen is made by Virs (Russia).
The furniture used in the interior is from the factoryEichholtz (Belgium) looks very natural and at the same time creates the desired feeling of habitability, as if this interior had been formed over several years. Here you can also see items from factories BoConcept (Denmark), Vismara Design (Italy), Andrew Martin and Kelly Hoppen (Great Britain). The kitchen is made by Virs (Russia).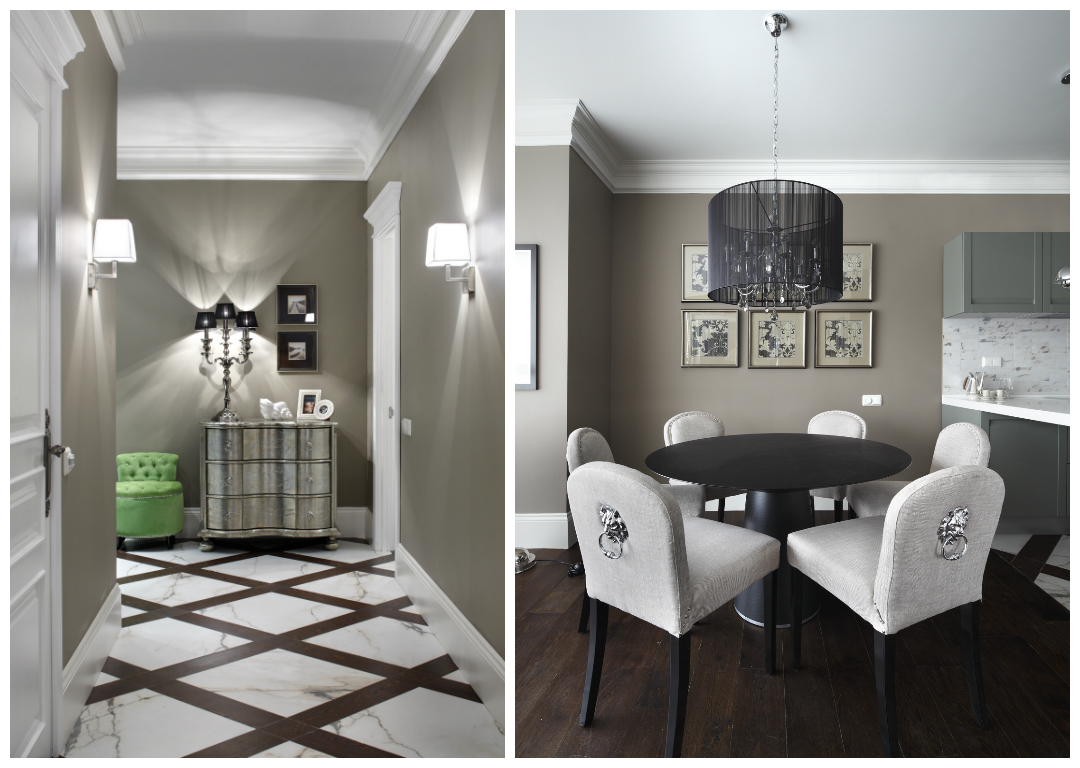 All interior doors and cabinet furniture(built-in wardrobes) were made to order according to Inna Tedzhoeva's drawings. The walls and ceilings are painted with paint from Little Greene (UK), the ceiling has strict plaster moldings, the floor is made of aged oak board from Golden Forest (Russia) and porcelain stoneware from REX Ceramiche (Italy), MDF skirting boards are from William Howard (UK). The apartment has multi-level lighting, which allows you to adjust the illumination and emphasize certain areas.
All interior doors and cabinet furniture(built-in wardrobes) were made to order according to Inna Tedzhoeva's drawings. The walls and ceilings are painted with paint from Little Greene (UK), the ceiling has strict plaster moldings, the floor is made of aged oak board from Golden Forest (Russia) and porcelain stoneware from REX Ceramiche (Italy), MDF skirting boards are from William Howard (UK). The apartment has multi-level lighting, which allows you to adjust the illumination and emphasize certain areas. In the dining room there is a chandelier above the dining table.dimmer, lamps above the bar counter, circular lighting of the TV stand - Vismara Design, sconces in the hallways - on a light sensor, above the bedside tables in the bedroom - original Eichholtz chandeliers.
In the dining room there is a chandelier above the dining table.dimmer, lamps above the bar counter, circular lighting of the TV stand - Vismara Design, sconces in the hallways - on a light sensor, above the bedside tables in the bedroom - original Eichholtz chandeliers.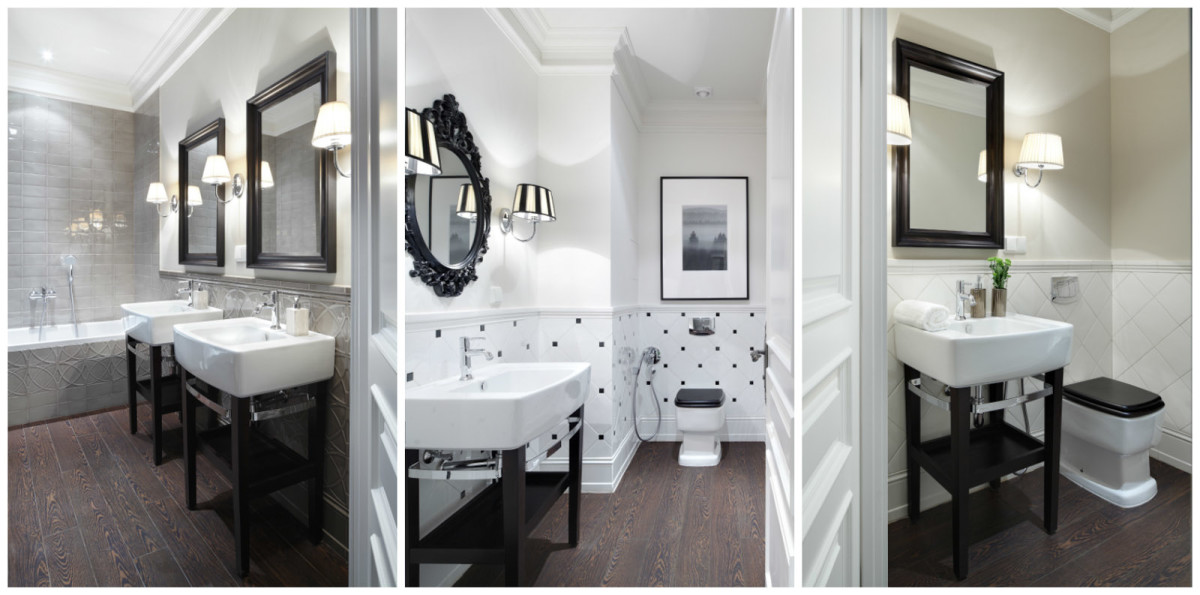 Inna Tedzhoeva and Zina Broyan:"We created a timeless style for our customers so that they could live in it for a long time, complement it with objects and accessories that reflect their character. There were no particular difficulties during the development of the project and the renovation. Questions and nuances arose, but all this is a work process. For example, the chandelier over the table arrived defective, and we had to urgently look for a replacement. But we traveled around Moscow showrooms and still found a suitable model." berphin.ru
Inna Tedzhoeva and Zina Broyan:"We created a timeless style for our customers so that they could live in it for a long time, complement it with objects and accessories that reflect their character. There were no particular difficulties during the development of the project and the renovation. Questions and nuances arose, but all this is a work process. For example, the chandelier over the table arrived defective, and we had to urgently look for a replacement. But we traveled around Moscow showrooms and still found a suitable model." berphin.ru
Interior in eclectic style: design solutions and apartment layout in a new building



