You bought an apartment on the top floor, andIt turned out that there was an attic floor above. What a find! That's exactly what the clients of this project thought and decided to combine the floors into one large apartment. The developers of the interior of this Moscow apartment call their project "Attic". And indeed, its second level was originally a non-residential area that no one needed. A whole creative team from the Ruetemple workshop worked on the design of the "Attic": the authors of the project Alexander Kudimov, Daria Butakhina and the architect Natalia Gubareva. They created a dazzlingly light and ultra-modern space that is not constrained by partitions and walls. Ruetemple workshop: architects Daria Butakhina and Alexander Kudimov The area of interest of the Ruetemple workshop is everything that concerns the space that surrounds a person, be it an interior or an urban environment. Among the projects are residential buildings, interiors, landscape objects, furniture.
Customers' dreams
The customer of this interior was a family of four, two of whom were children - boys aged three and five. The parents had clear wishes:
- Create a sense of light and volume;
- To think over functional furniture;
- Make an interesting nursery;
- Provide enough space for storing different things.
Ruetemple Workshop: — The result is interesting: a minimum of things and decor, a maximum of functions and comfort.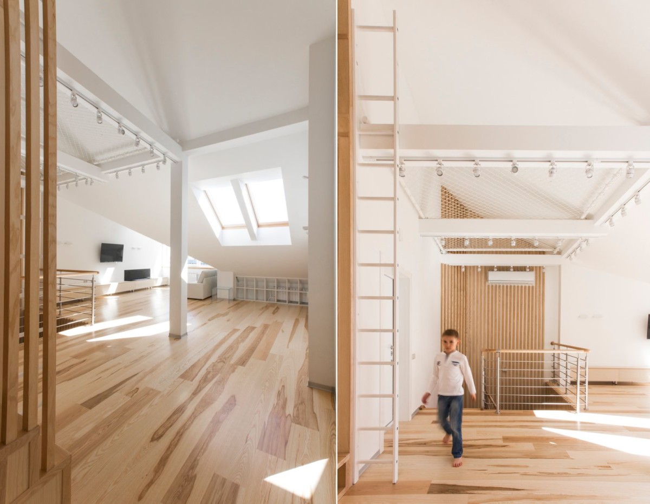
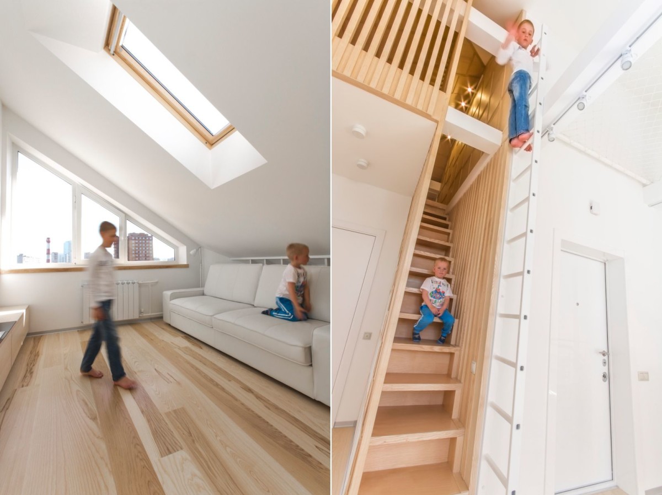
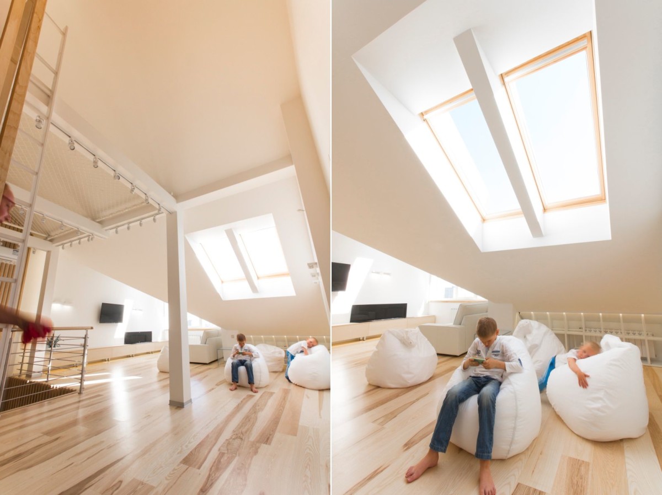
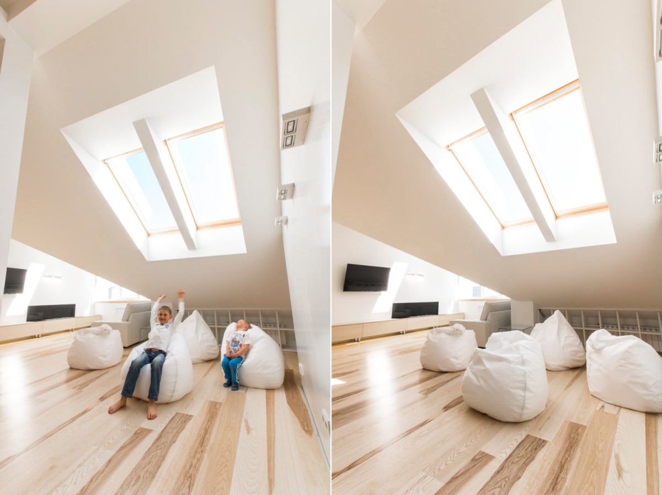
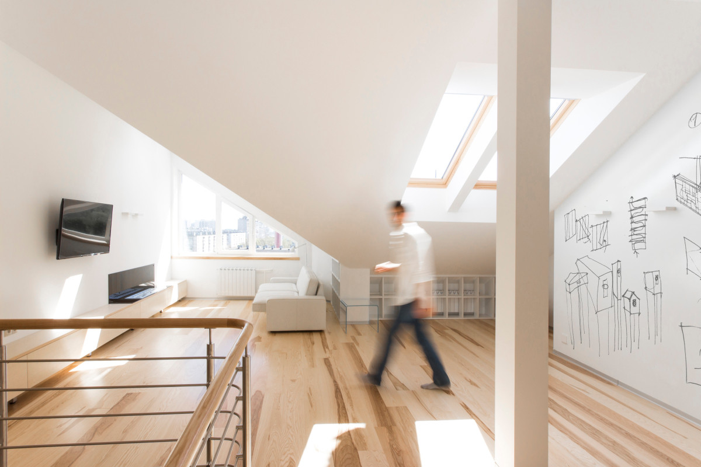
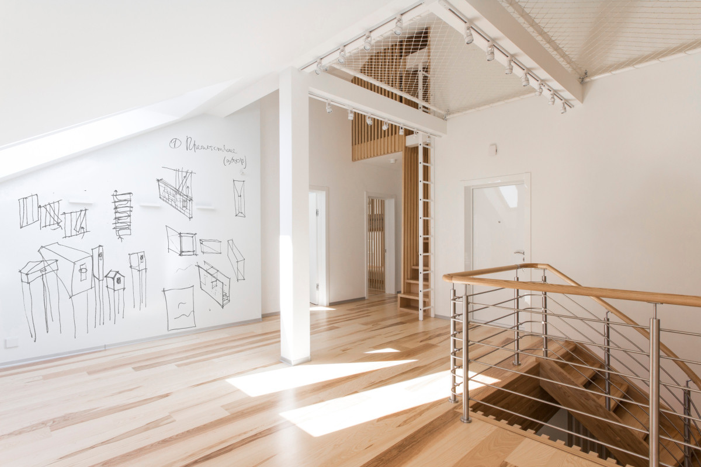
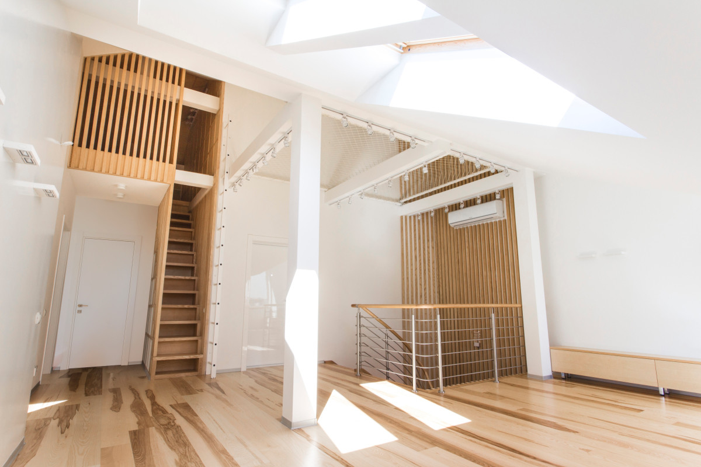
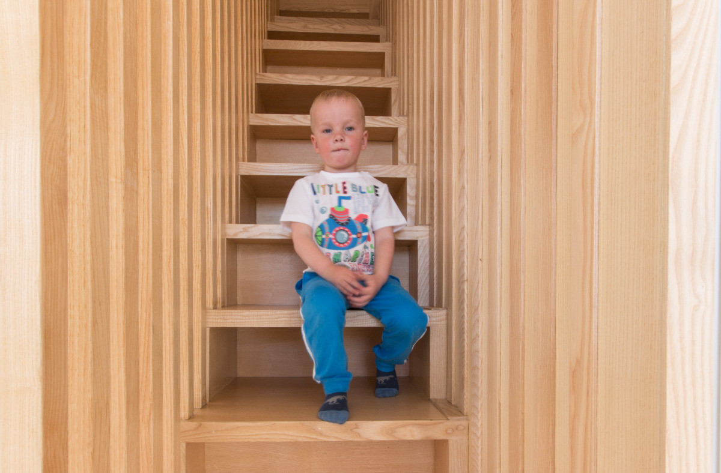
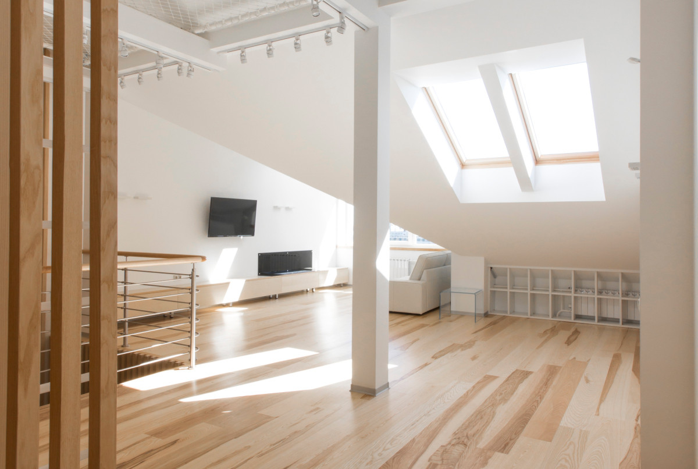

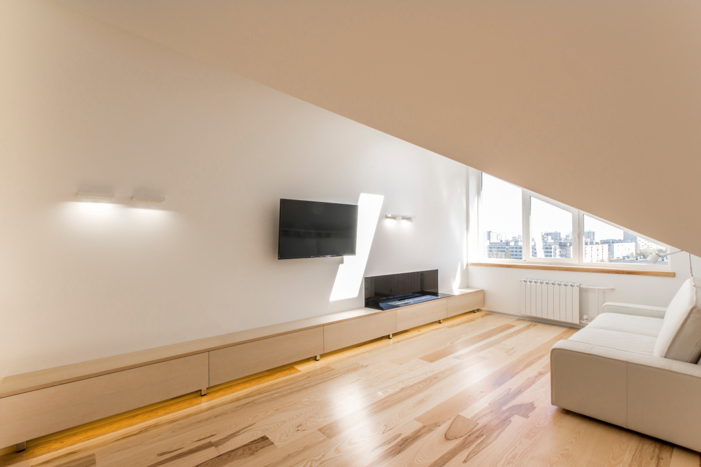
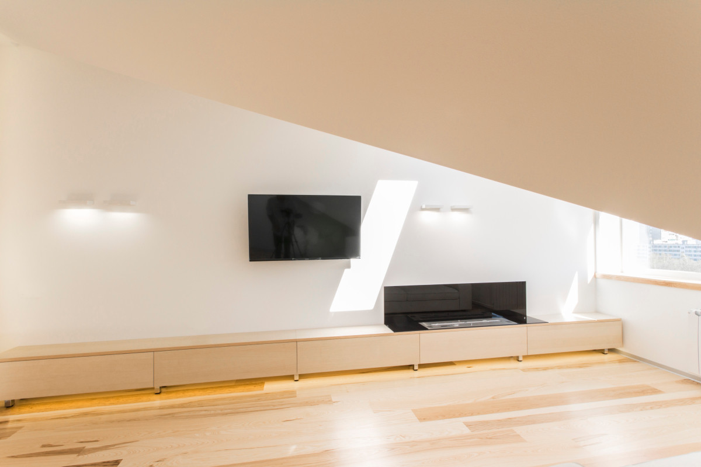

Layout features
It all started with customers purchasinga single-level apartment on the top floor of the building. After some time, they learned about the existence of an attic non-residential floor. They were interested in this space, and they managed to become its owners and legalize it as residential. Thus, the apartment became two-level. The architects from the Ruetemple workshop were faced with the task of turning the second level into a comfortable and bright living area, combining it functionally and ideologically with the first level into a single space. So, on the first level there is a hallway, a kitchen-living room, a bedroom and a pantry. The space of the second level is filled with sunlight almost all day long. There are many dormer windows, high ceilings and steep roof slopes. Based on this, it was decided to place a spacious recreation area with hammocks above the stairs, a children's room with several levels and an office with small balcony windows that overlook the roof. Ruetemple Workshop: — Initially, the apartment on two levels had no internal interior walls, the room attracted with its open free space. The most difficult task that the architects faced was to preserve these valuable qualities when planning and placing all the functions. We hope that we succeeded.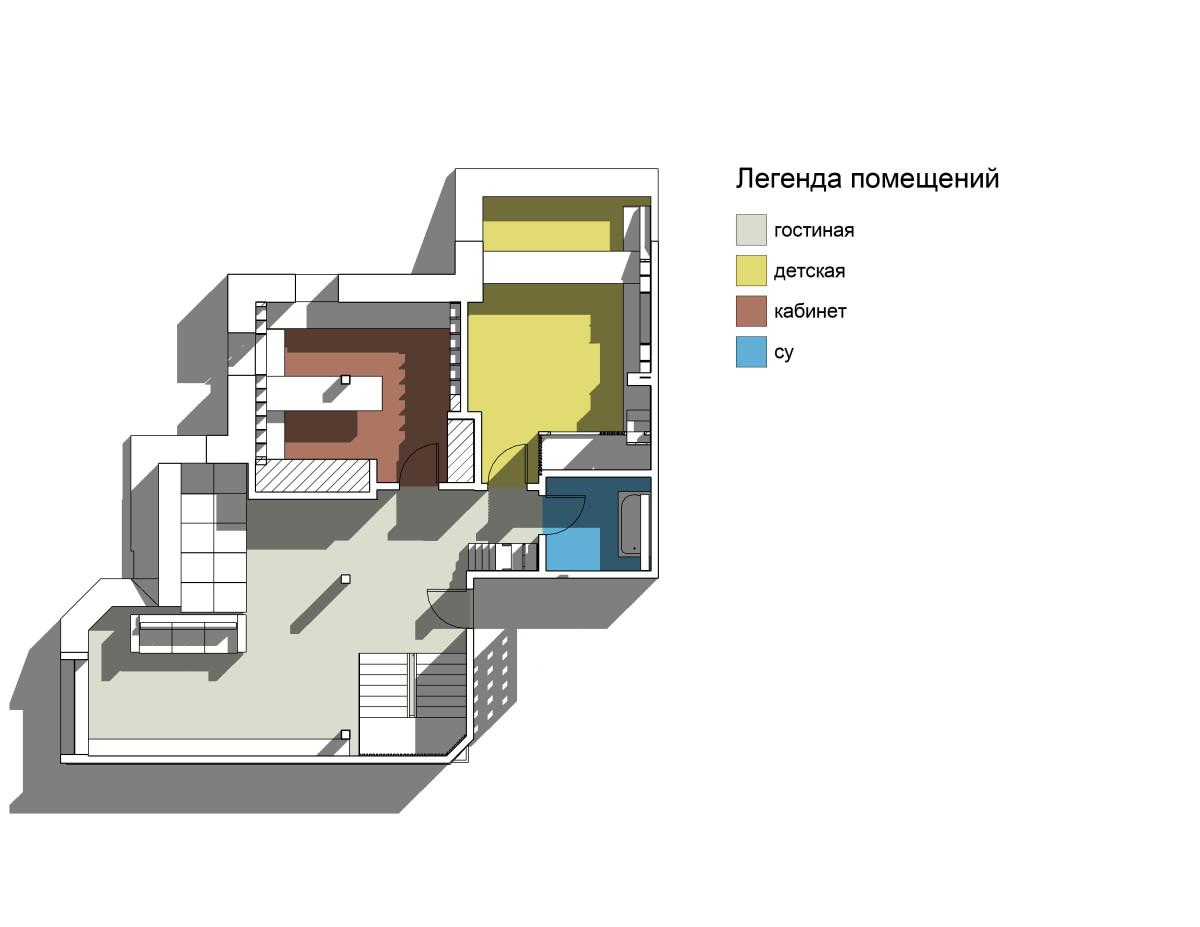
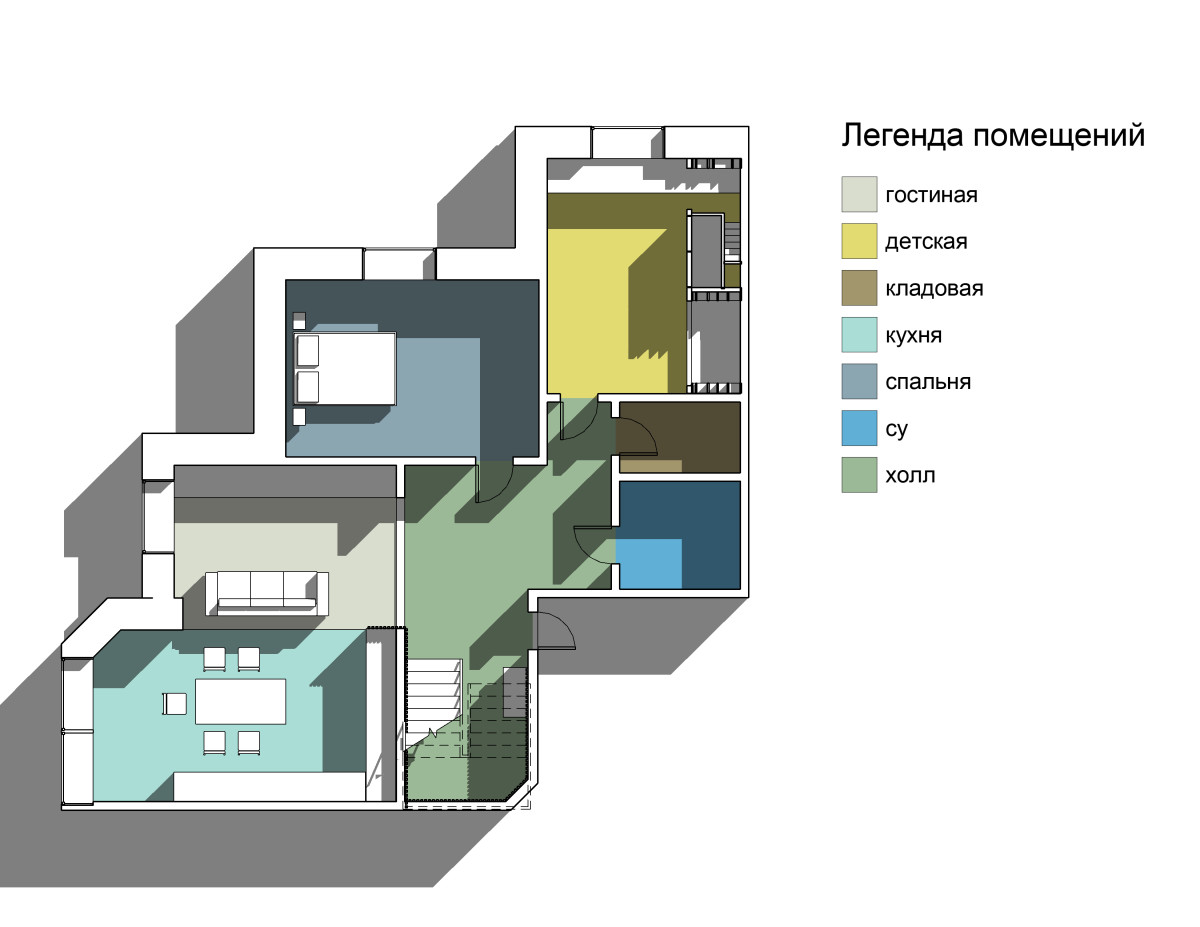
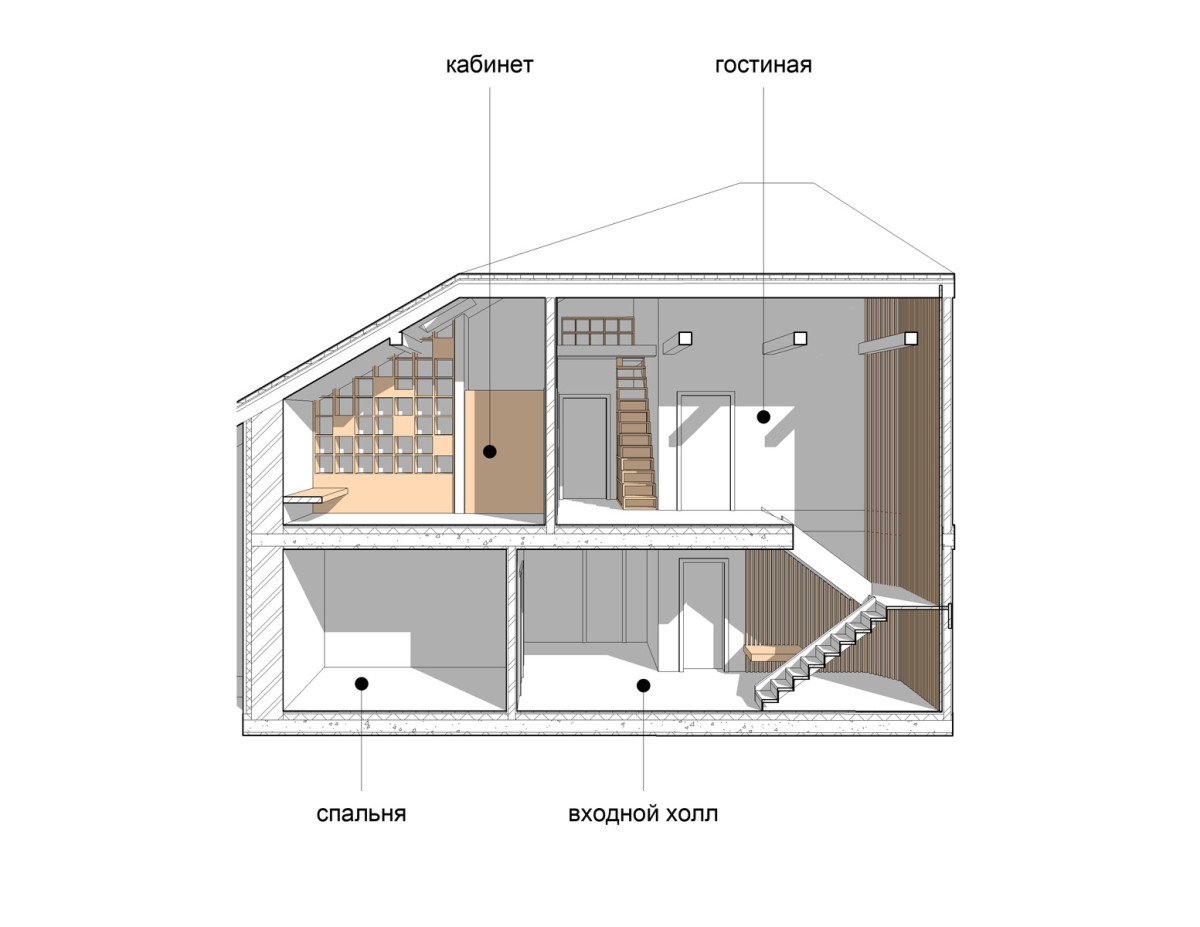
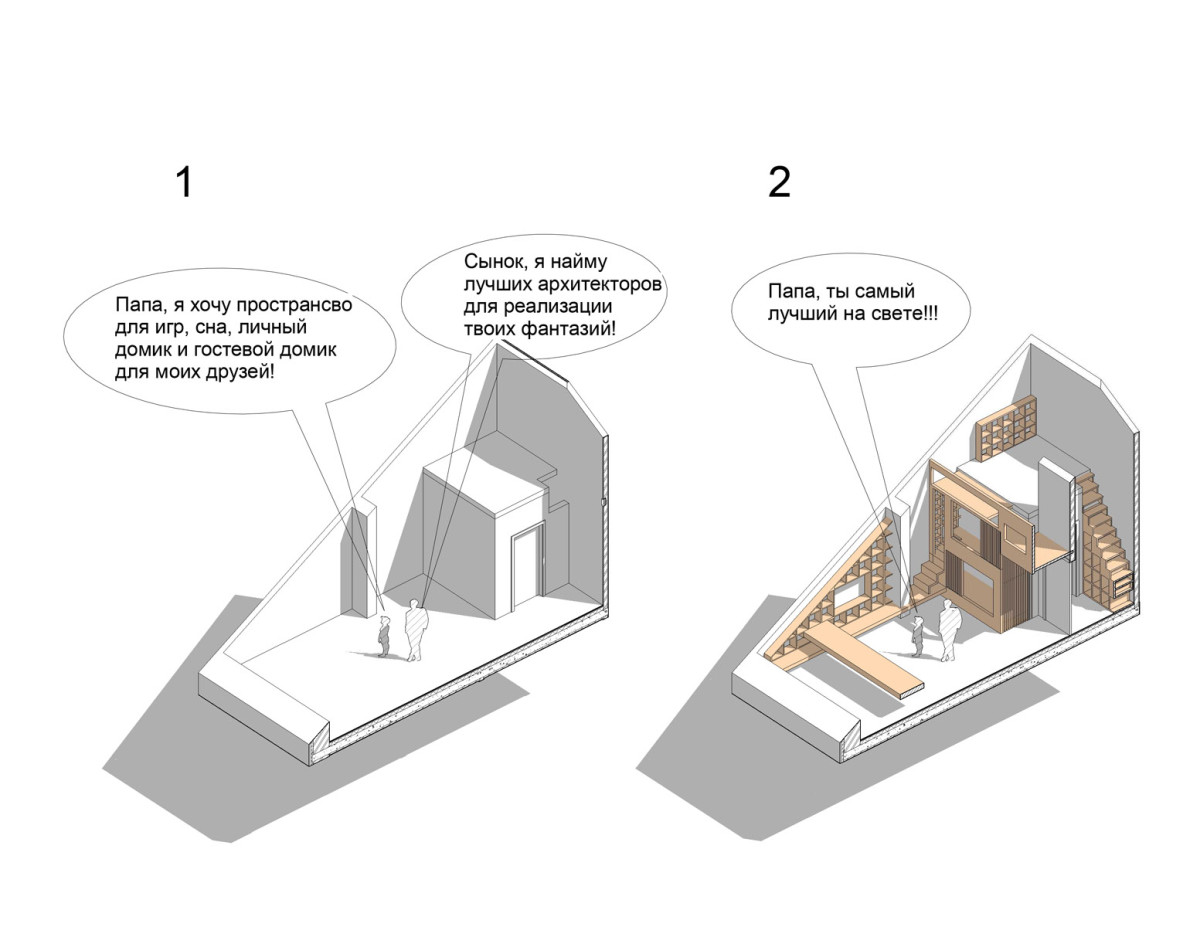



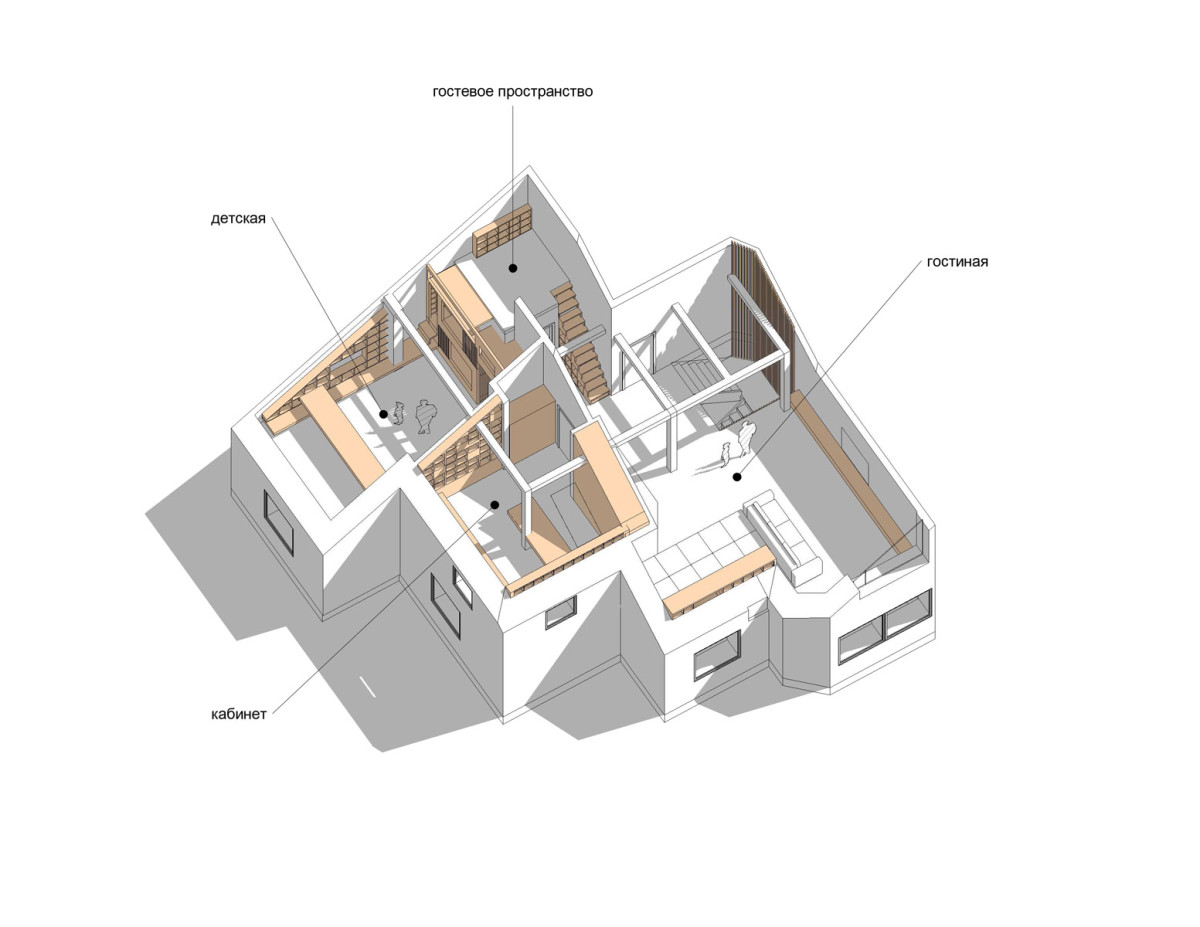
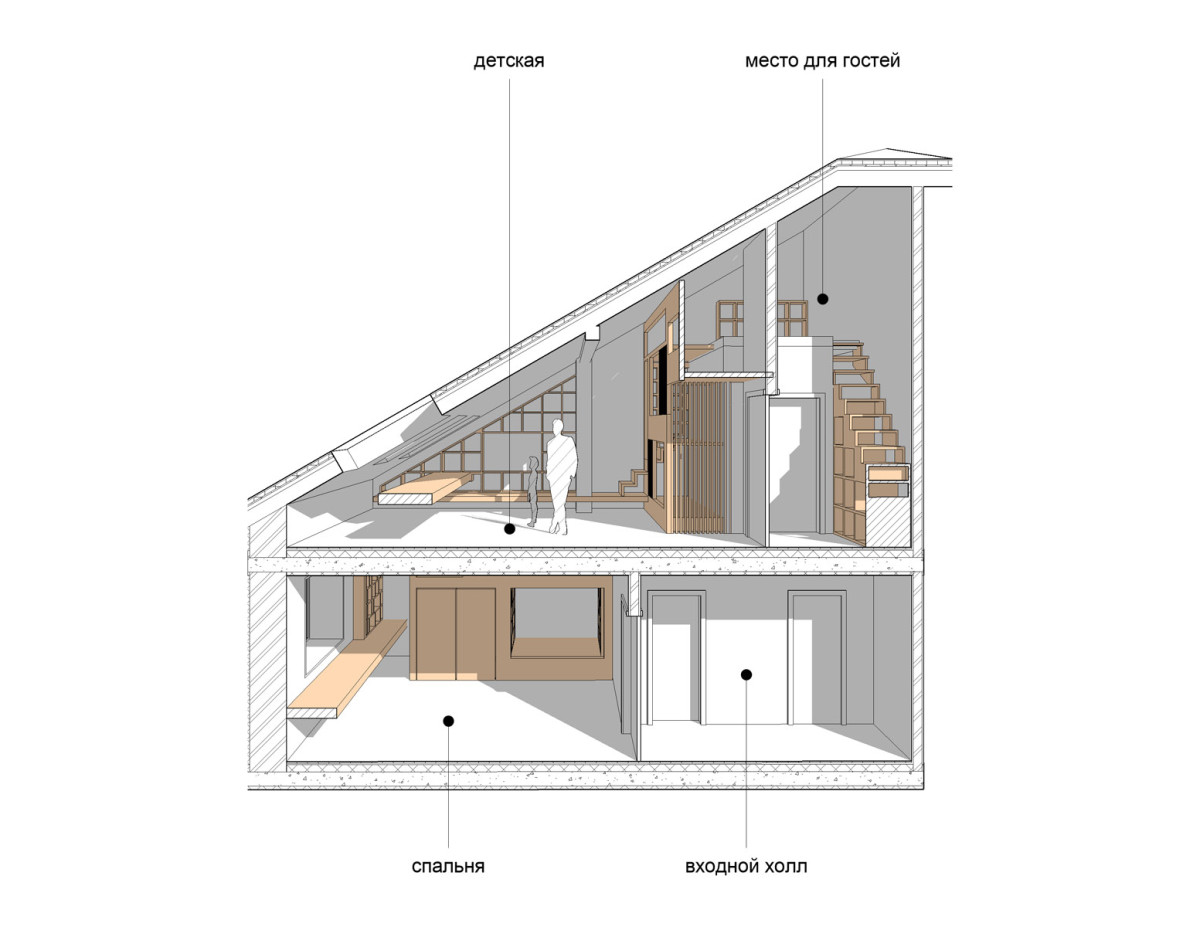
Color scheme and light
It was decided to preserve the feeling of airand volume, this was especially true for the second level. The architects decided to create an interior that would not distract from the natural plasticity of the walls, sloping ceilings, and the sun shining through the windows, creating a beautiful play of glare, light, and shadow. That is why they chose natural materials and colors, and used decor in minimal quantities. Ruetemple Workshop: — The walls and ceilings are white, the floor is made of natural wood, and in the kitchen and hallway — of gray porcelain stoneware. The lamps were chosen according to the principle that they would provide the necessary lighting for the space, but would blend in with the interior and not stand out. For the same reason, the interior has a lot of hidden LED lighting.
Made to order
Almost all the furniture, except for the sofas, chairs and dining table, is custom-made and fits organically into the space.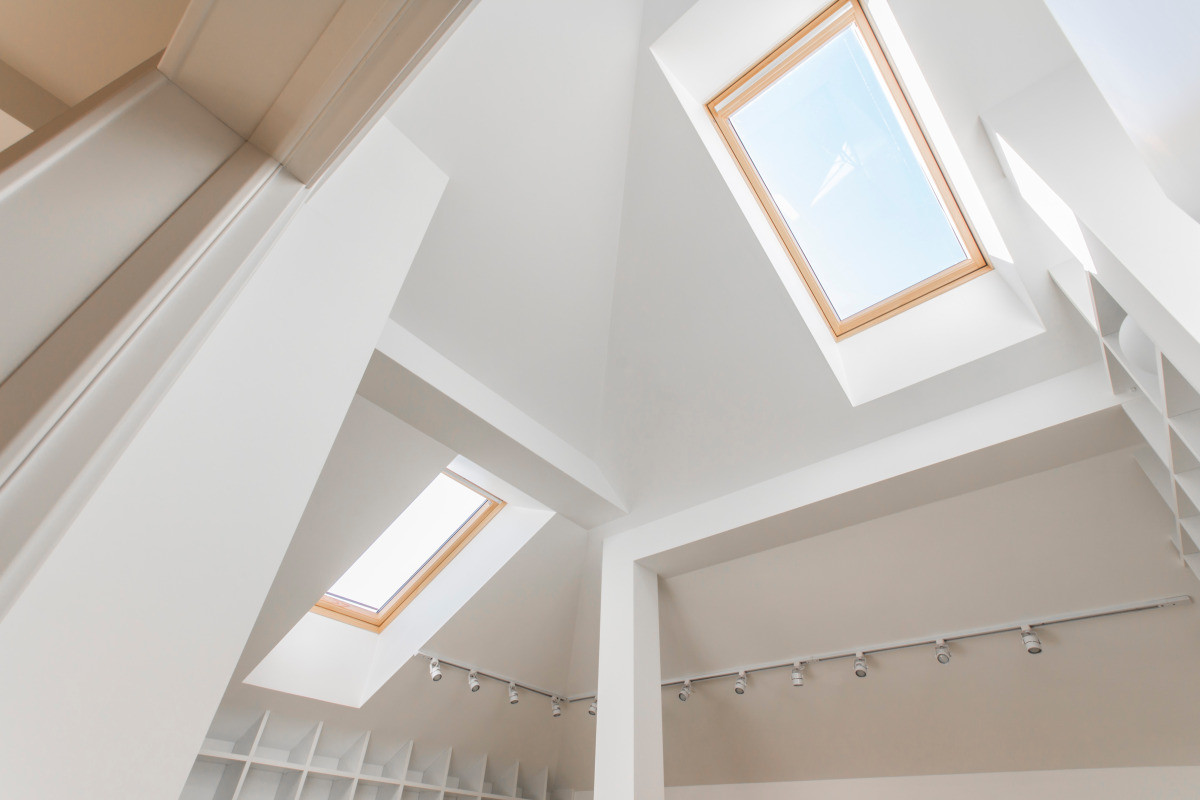

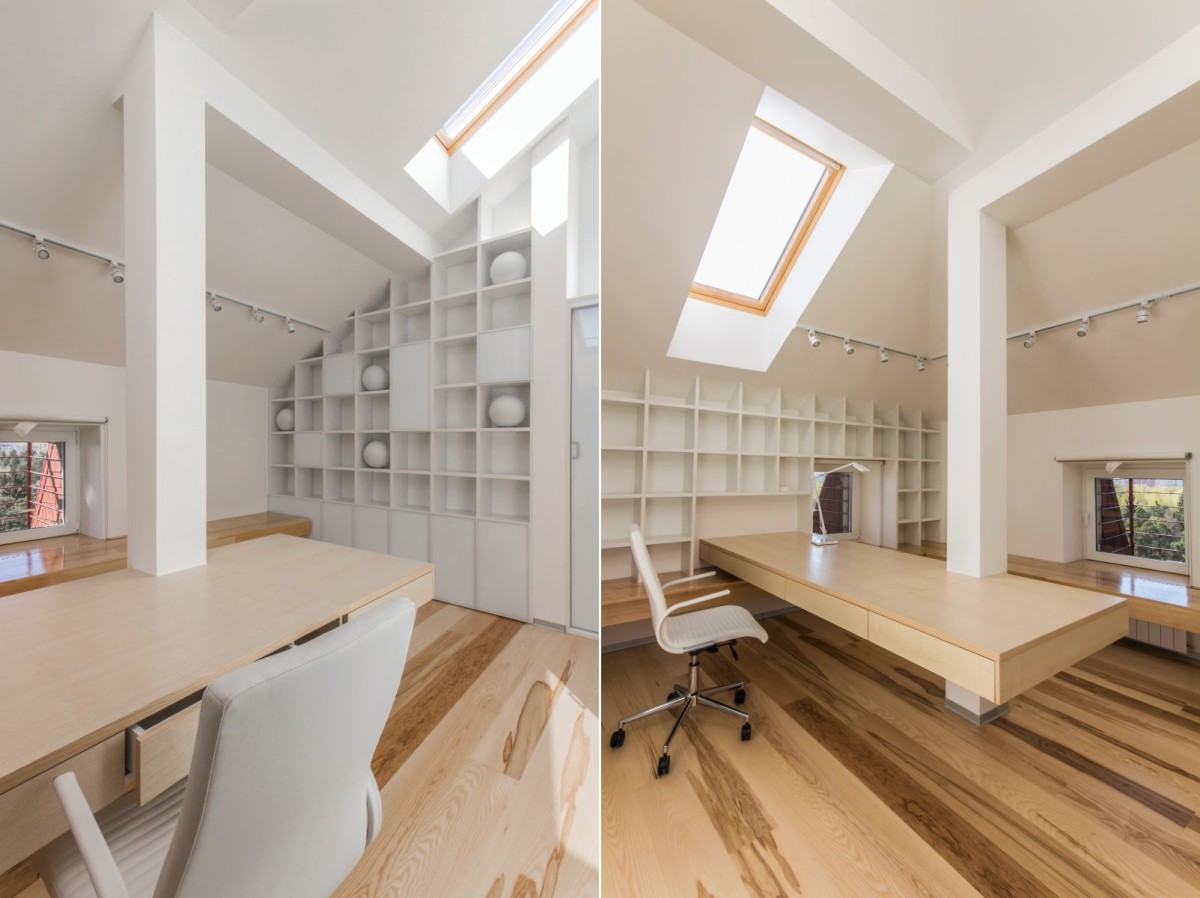
Children's room
Since there are two children in the family, the question of the children'sbecame no less important. It was decided to locate the room on the attic floor, under the roof slope, where the variable ceiling height at the highest point is five meters. In this part of the room, a four-level structure is formed. It is custom-made. The top level can be reached in two ways: from the children's room and from the living room, with which it is connected by a staircase. Ruetemple Workshop: - This level turned out to be the most intriguing, a magnet for children - a real secret place, inspiring adventure games and various creative fantasies.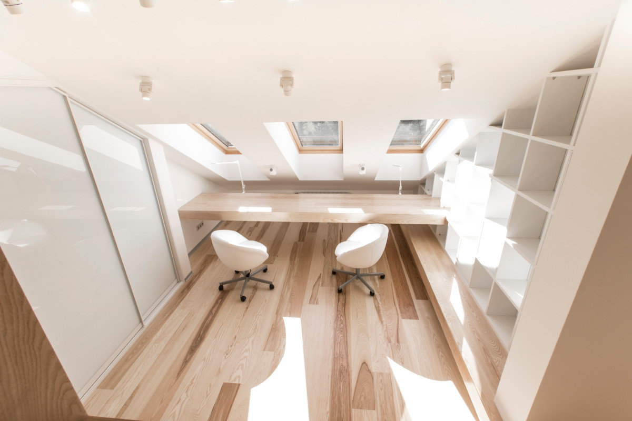
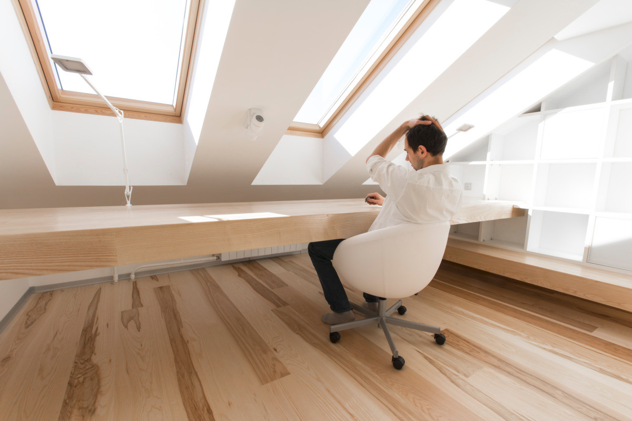
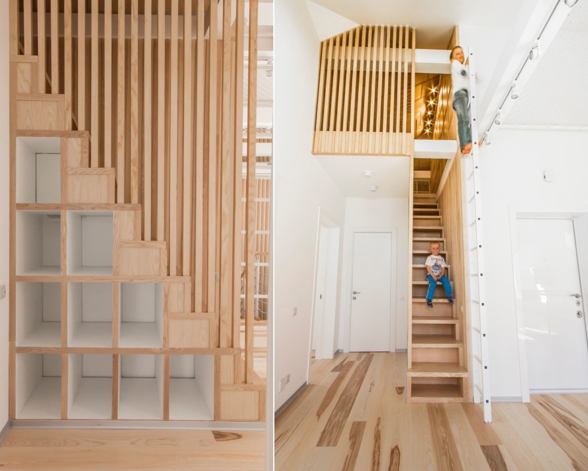
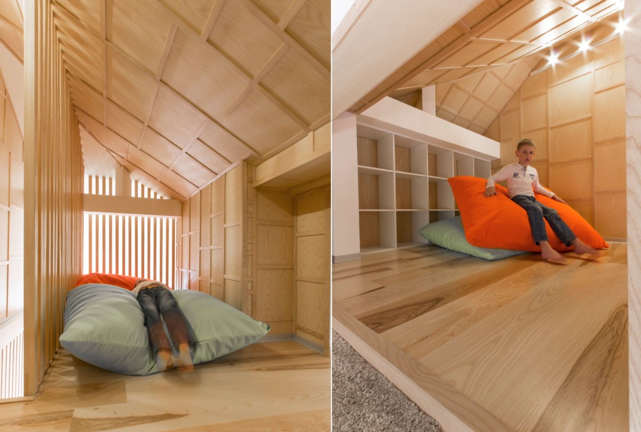
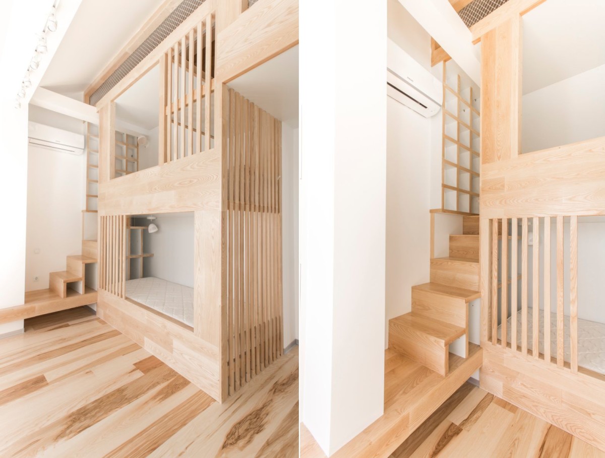
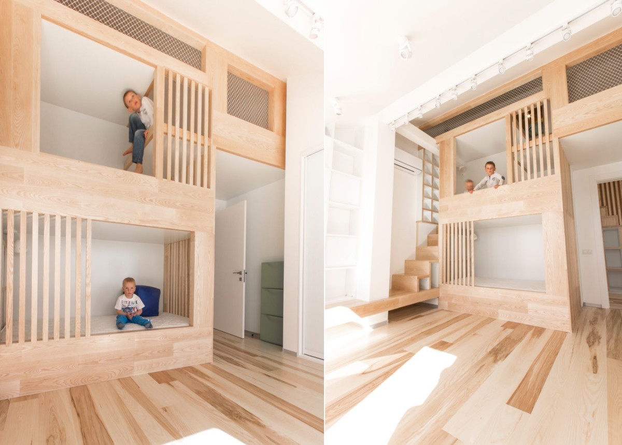
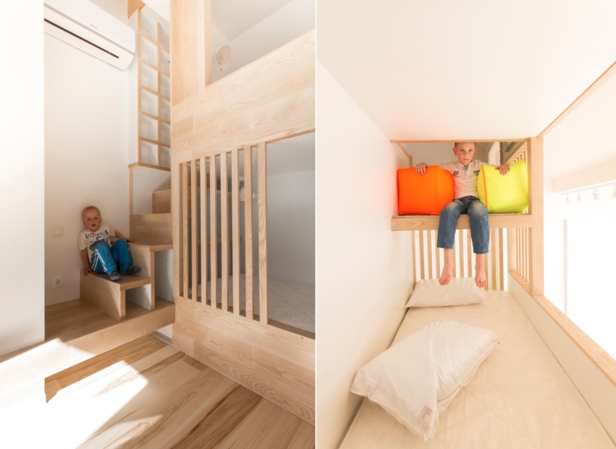
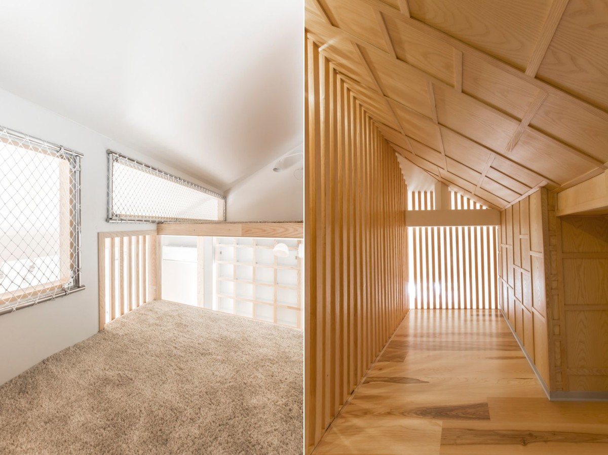
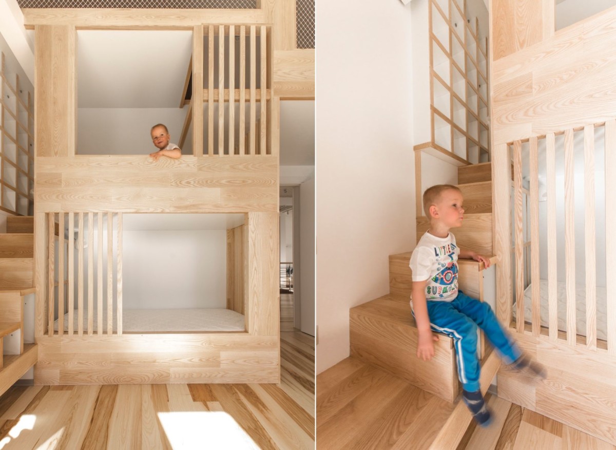
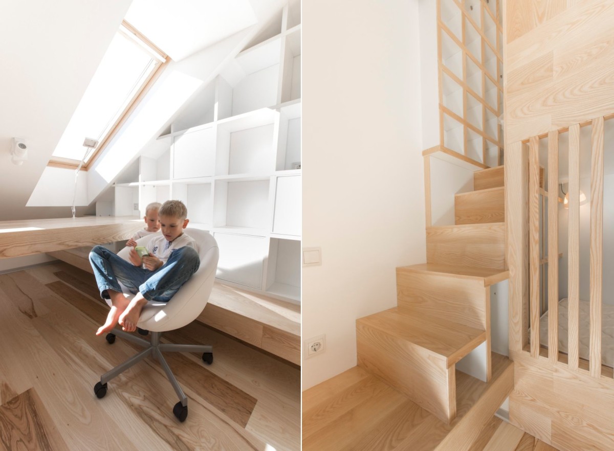
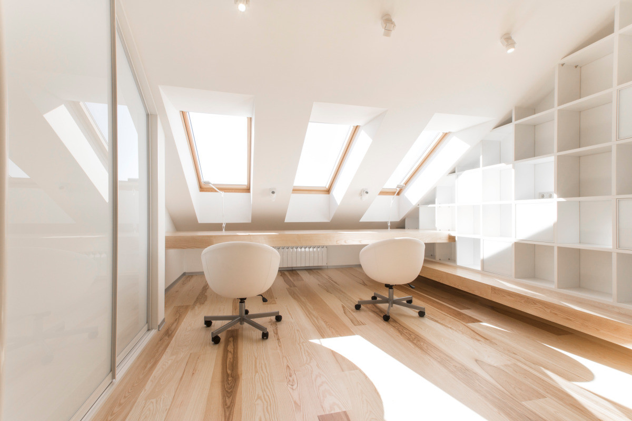
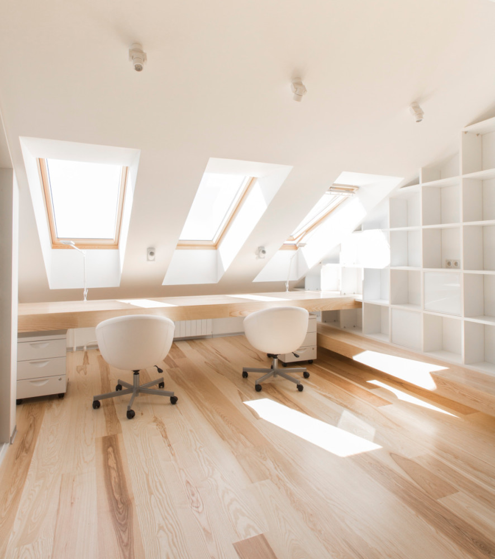
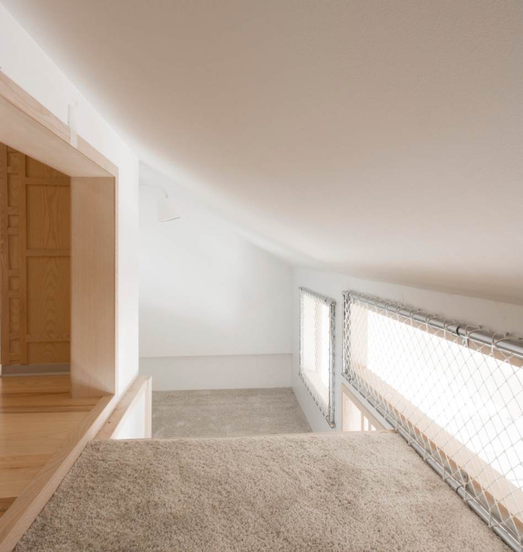
Finishes, materials and brands
Kitchen
- the kitchen was made to order by the company "Stylish Kitchens";
- Dining table and chairs - BoConcept;
- the bar counter and cabinets in the kitchen adjacent to the loggia were made to order;
- Bar stools — BoConcept.
Living rooms on the 1st and 2nd floors
- sofas - IKEA;
- Stands are made to order.
Bedroom
- A bed - "Stylish kitchens";
- The wardrobe is made to order in the company "Stylish kitchens";
- The decorative panel in the headboard is also made to order.
Cabinet
- Shelving and wardrobe are made to order ("Stylish Kitchens");
- Working chair - BoConcept;
- Countertop is made to order.
Lighting
- Lamps - Artemide;
- floor lamp, table lamps — Flos;
- Spot, sconce, led-lighting - SLV, Imex, Centrsvet.
Other
- Bio-fireplace - Planika Fire Line Electronic;
- Parquet - Scheucher;
- Porcelain stoneware - Arch-skin;
- Doors - "Sophia".
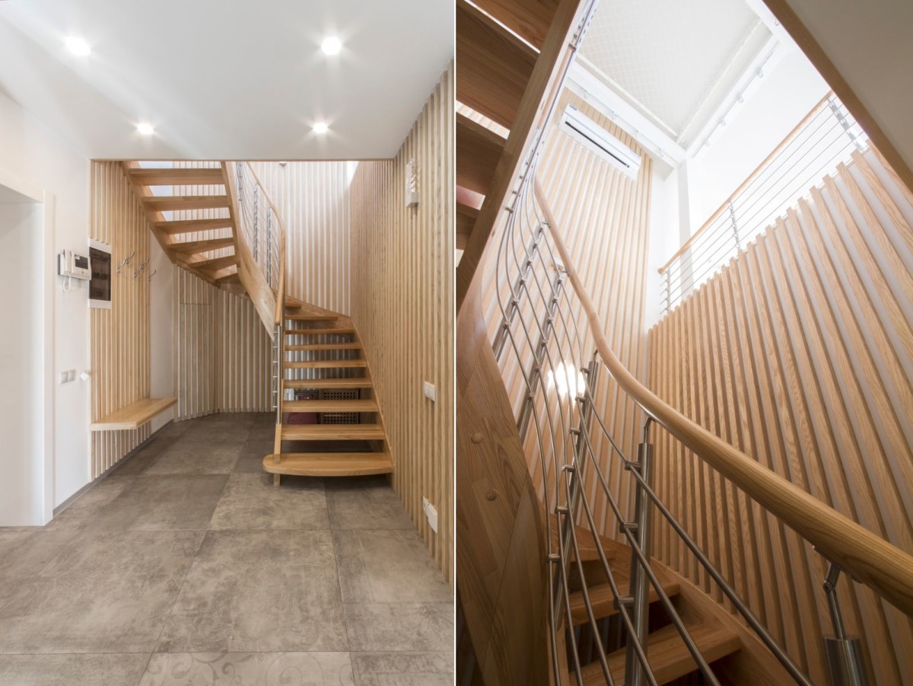
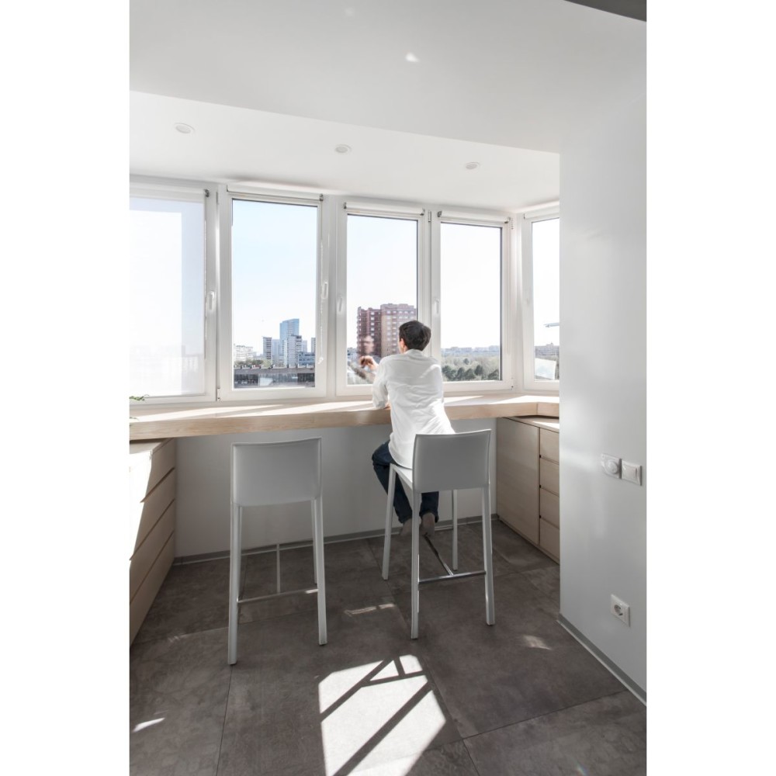
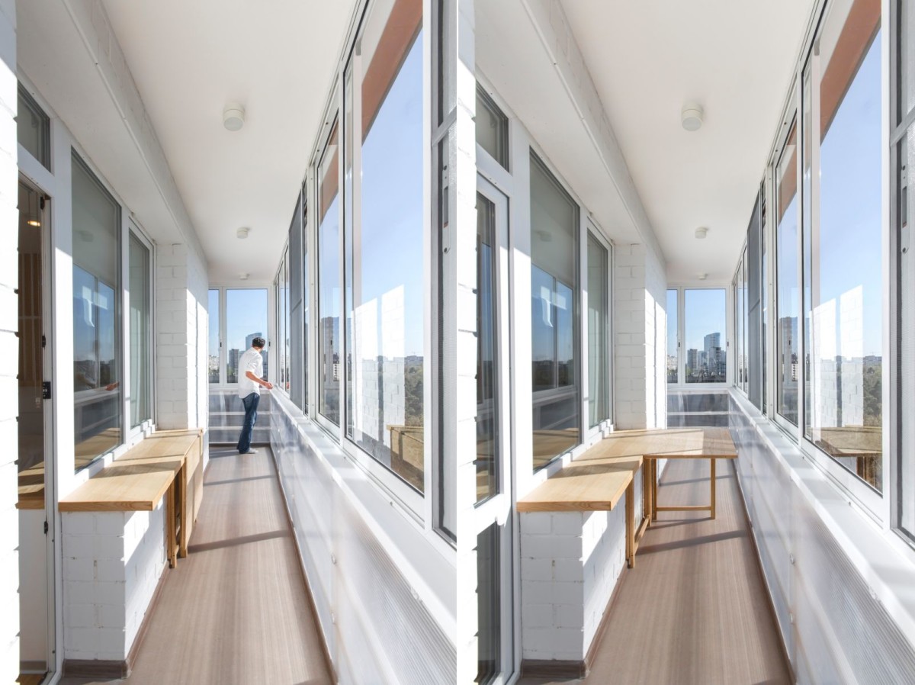
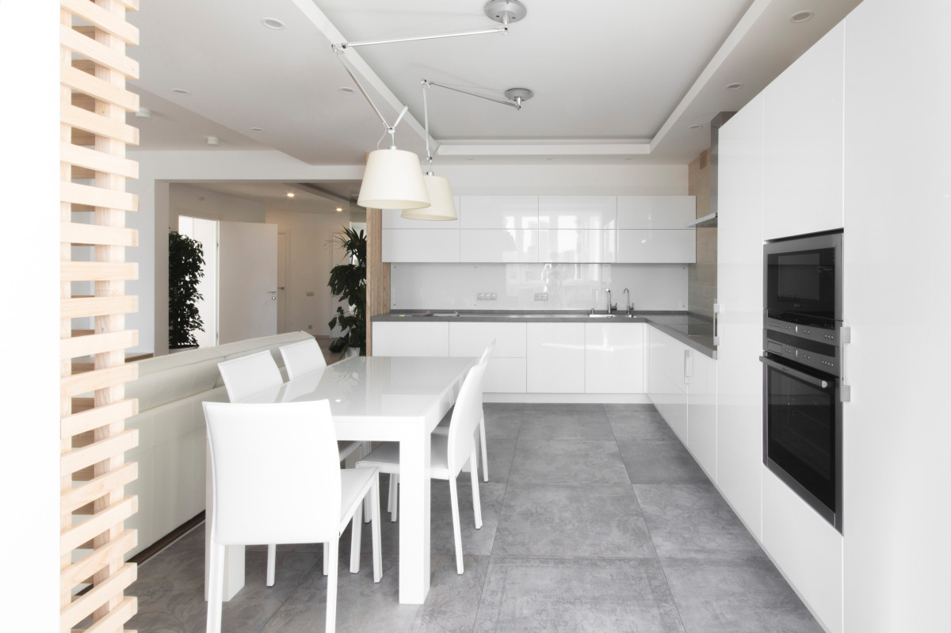

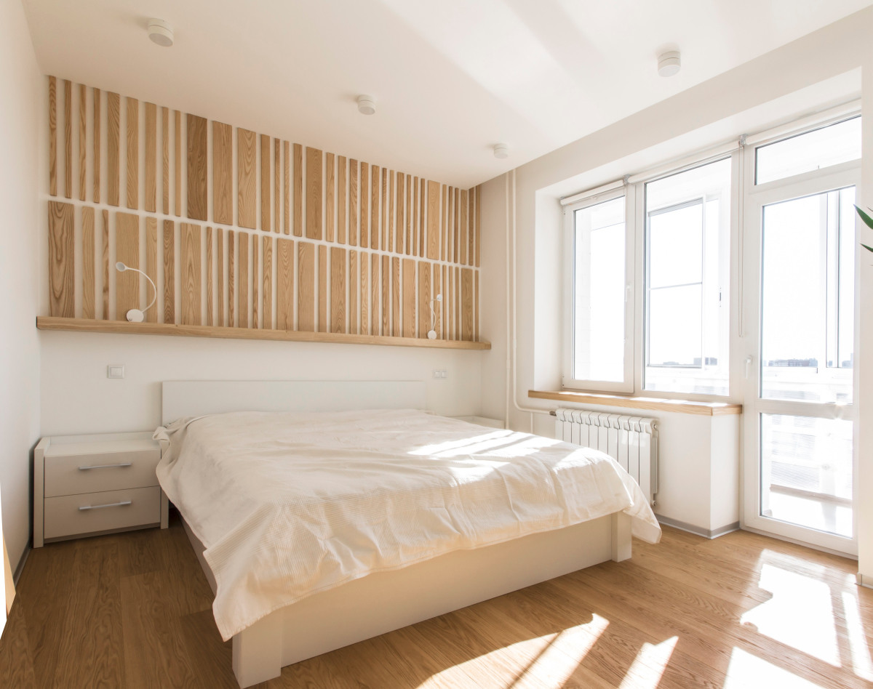
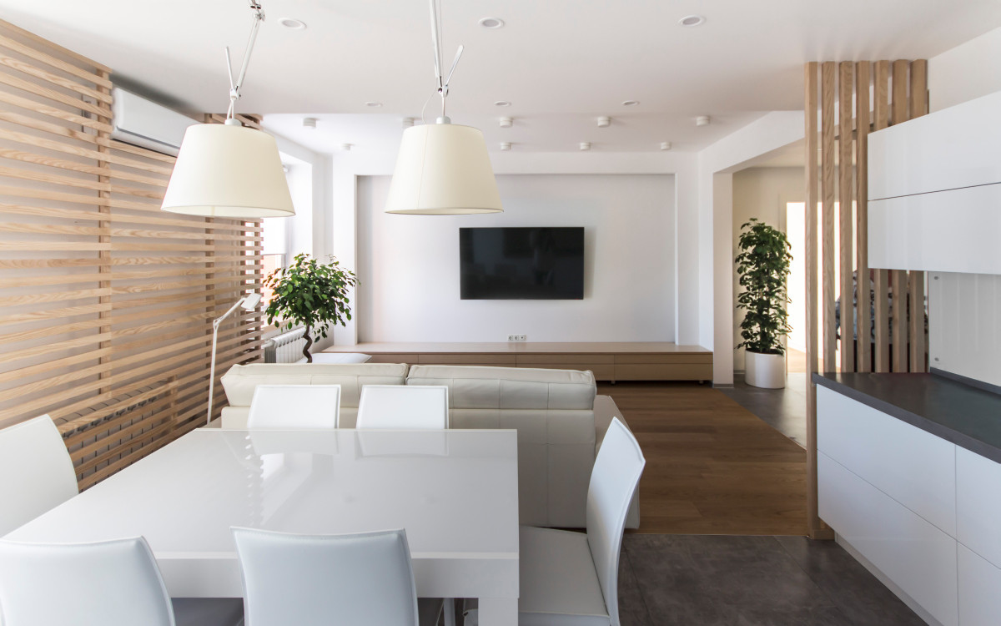 photos courtesy of Ruetemple workshop
photos courtesy of Ruetemple workshop


