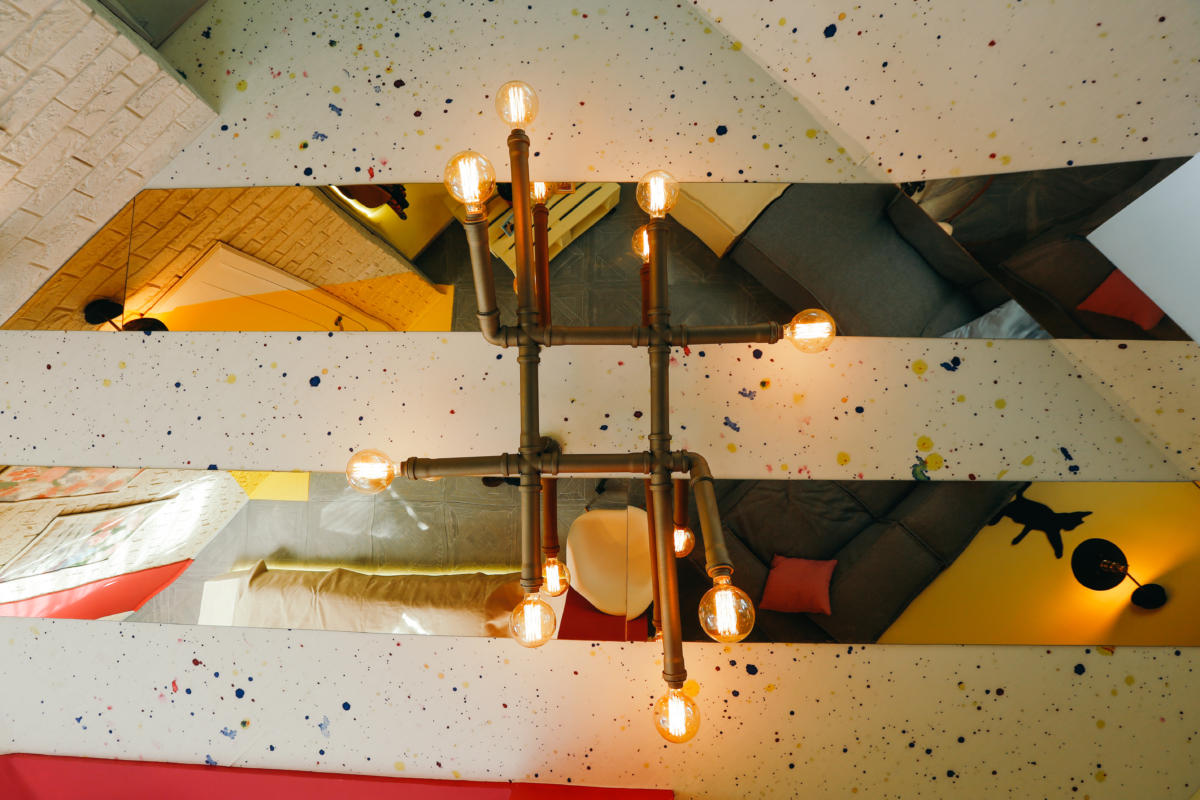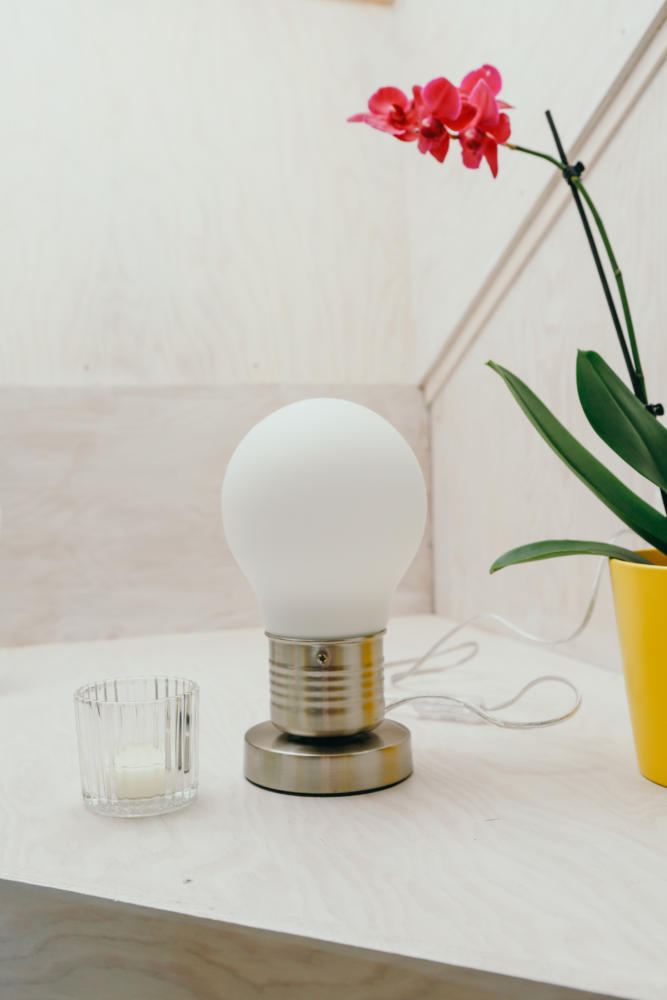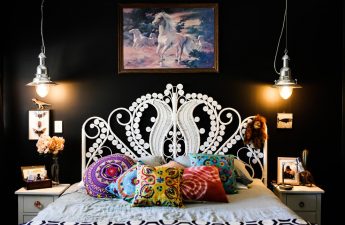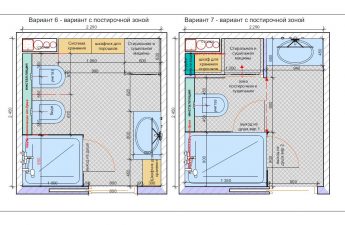Today we will show you an attic that has undergone reconstruction. This interior will impress you with its brightness, ideological approach to decoration and functionality.
Sometimes it turns out that the house is built and is already underwayrenovation process, and suddenly it turns out that you can’t live in one of the rooms – it’s not yours. This can happen for various reasons: due to an unsuccessful layout, the wrong ceiling height, or the windows facing the wrong side of the world. In this case, the room requires urgent help.
This time, the Fazenda team came to the rescueface of the interior design studio "Desapt". Interior design studio "Desapt" Ekaterina Saraeva, Anna Domnikova, Tatyana Plesser are designers and managing partners of the interior design studio "Desapt". Several years ago, having one higher education behind them, they graduated with honors from the Moscow State University of Culture and Arts, the Modern School of Design, where they met, became friends and realized that now interior design is not only a favorite profession, but also a way of life. The design studio creates interiors of any complexity - from private to public, from apartments and cottages to offices, bars and restaurants. In their work, the girls are guided by the principle: there are no two identical projects, since the most important detail in creating an interior is its idea, and it is always individual. desapt.ru
Something needed to be changed in the room layout,so that it would look more interesting and match the future bright interior. They decided to extend the ceiling to the ridge and remake the structures that cover the ventilation pipes. Geometrically, the room was not laid out according to the standard scenario, but diagonally, which immediately gives an understanding of the nature of the bedroom. The walls and supporting structure are covered with plasterboard, which is strong enough to support wall shelves.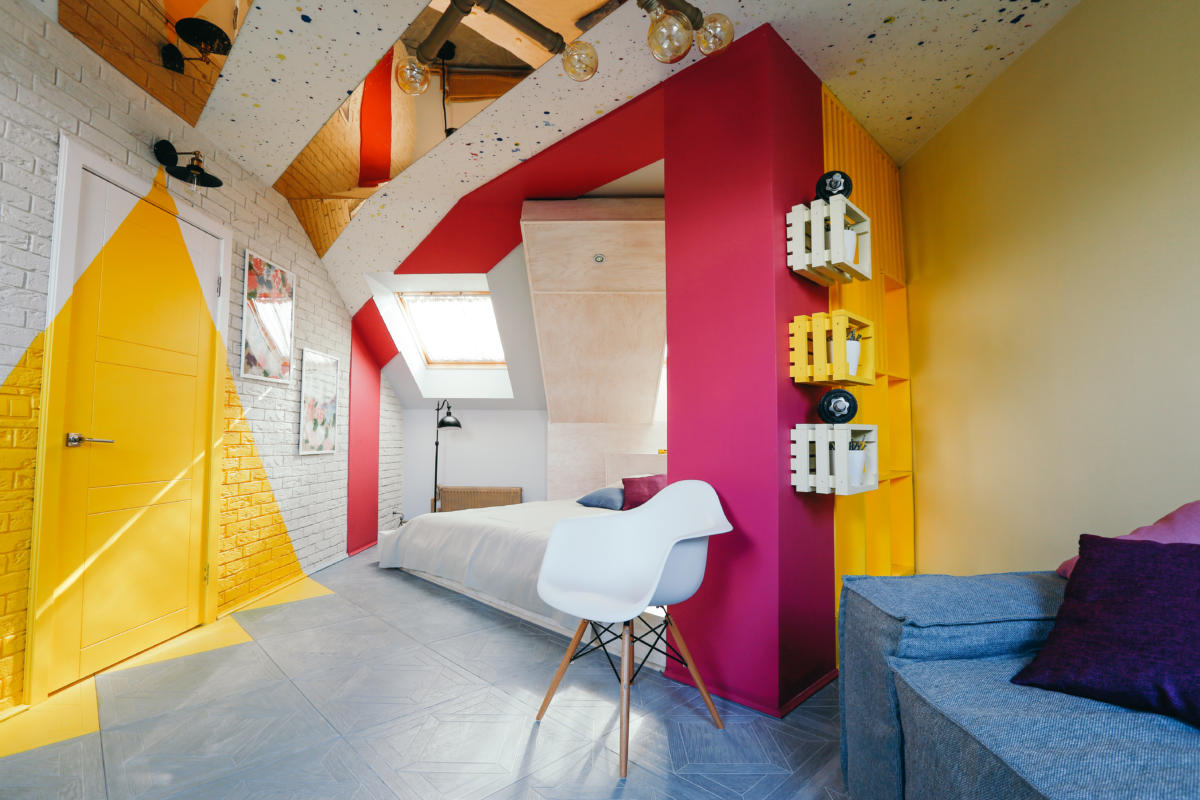
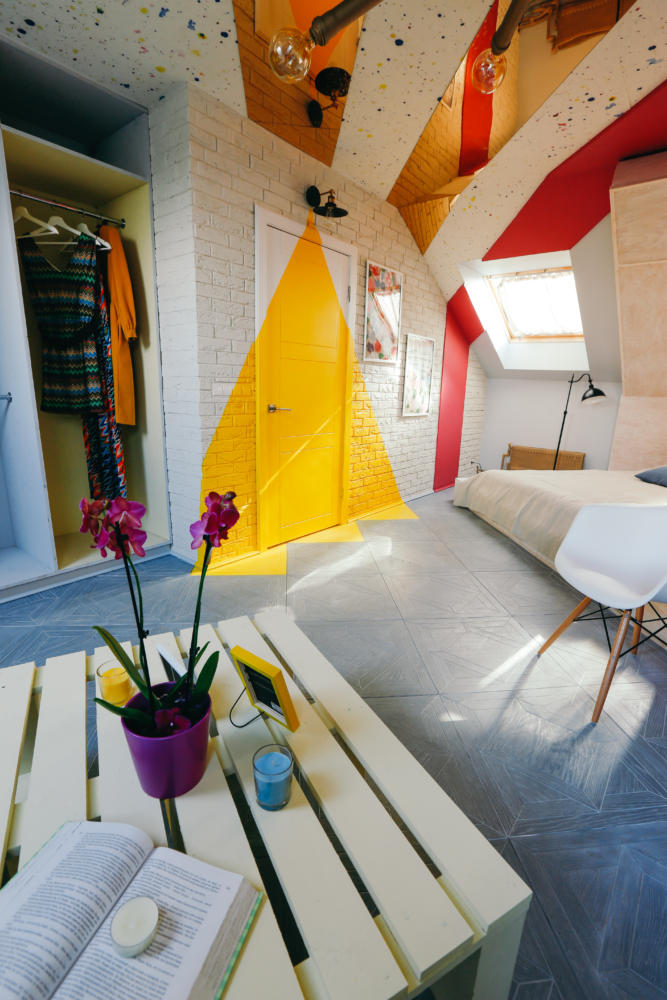
The main colors of the interior are shades of gray.One wall is decorated with hand-painted wallpaper made with silver ink—there will always be an ionizer in the bedroom. The other wall is decorated with white brick-colored decorative tiles.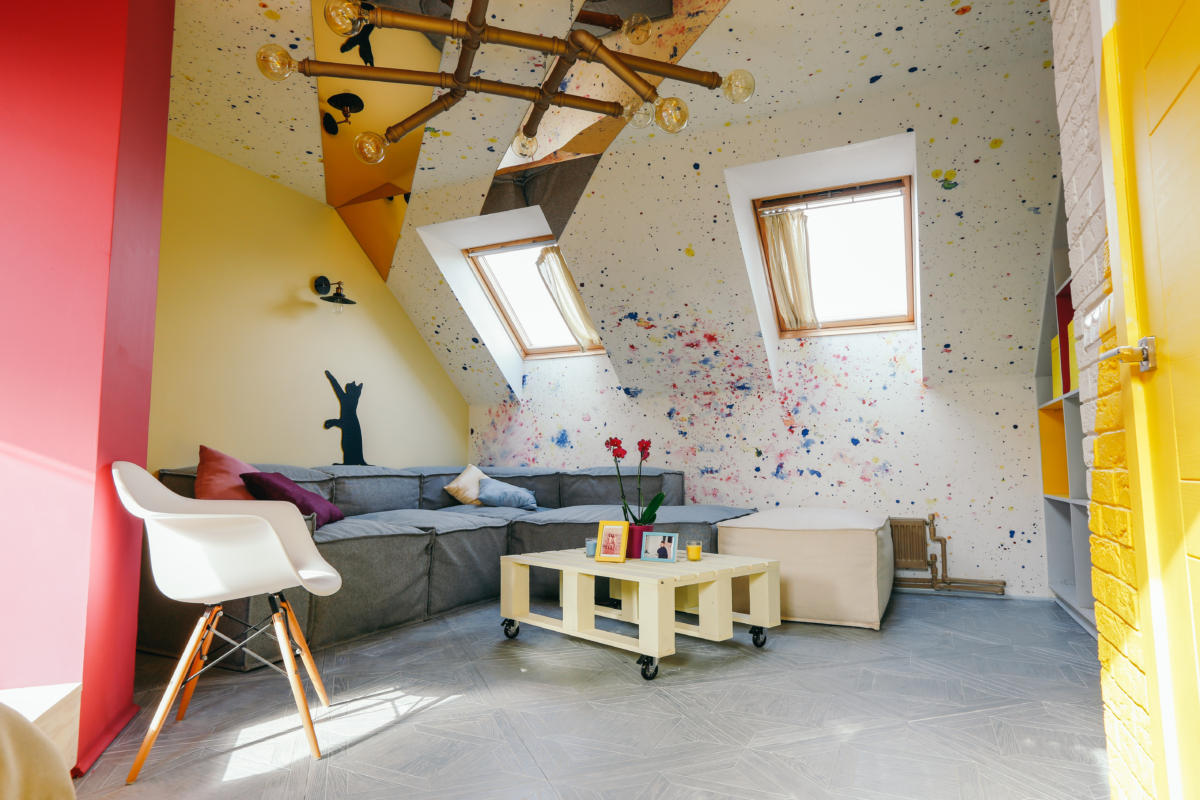
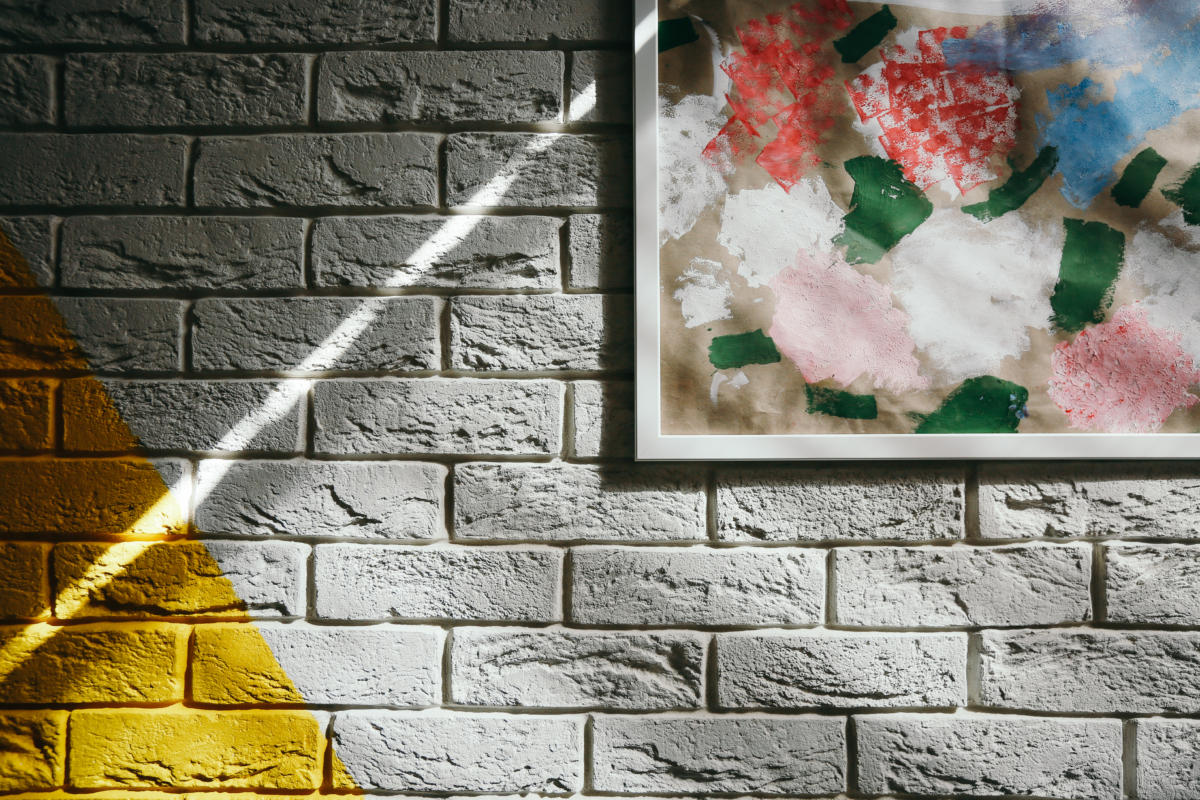
The column and the walkway are painted in an accent color of fuchsia.from it a line on the ceiling, which visually separated the sleeping area. The bed itself is on a wooden illuminated podium, which was created specifically for the project from 18-mm plywood sheets with a pronounced texture, and an original structure made of the same material hangs over the sleeping bed. It houses spotlights.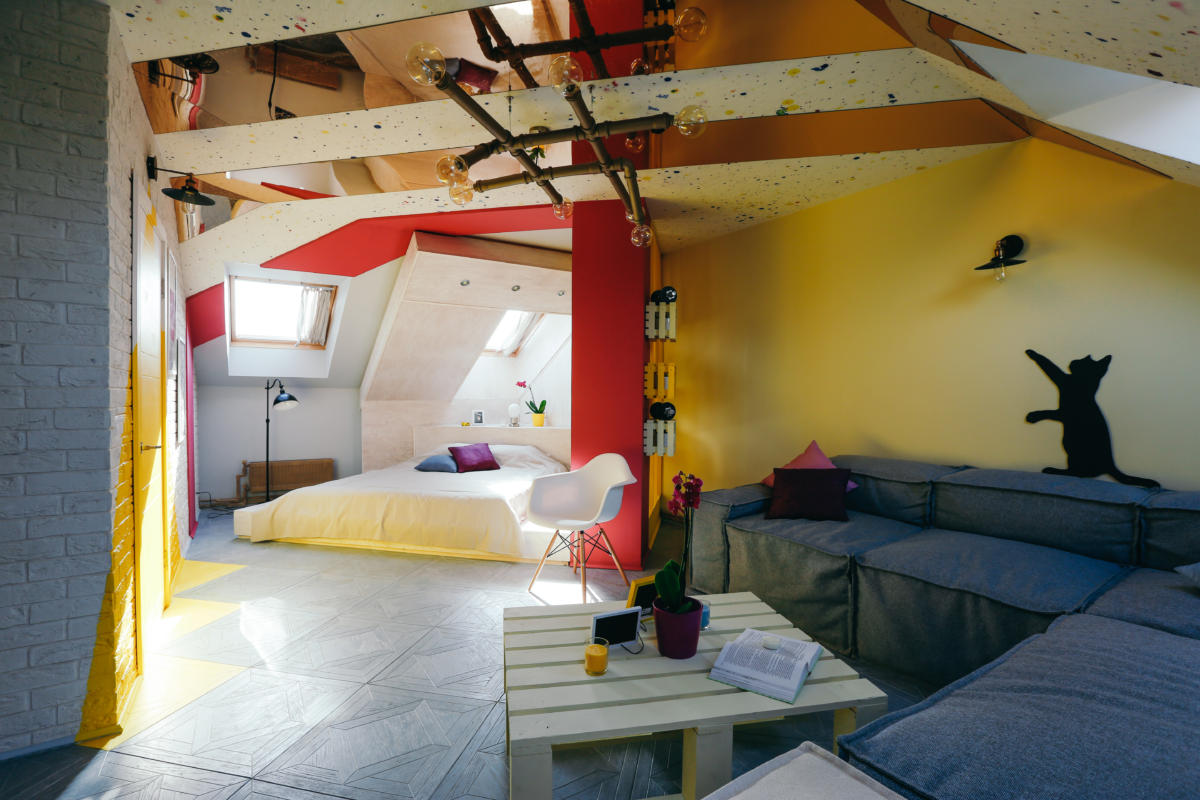
 The diagonal concept of the room is emphasized by mirror panels of noble bronze color. They are made of plastic.
The diagonal concept of the room is emphasized by mirror panels of noble bronze color. They are made of plastic.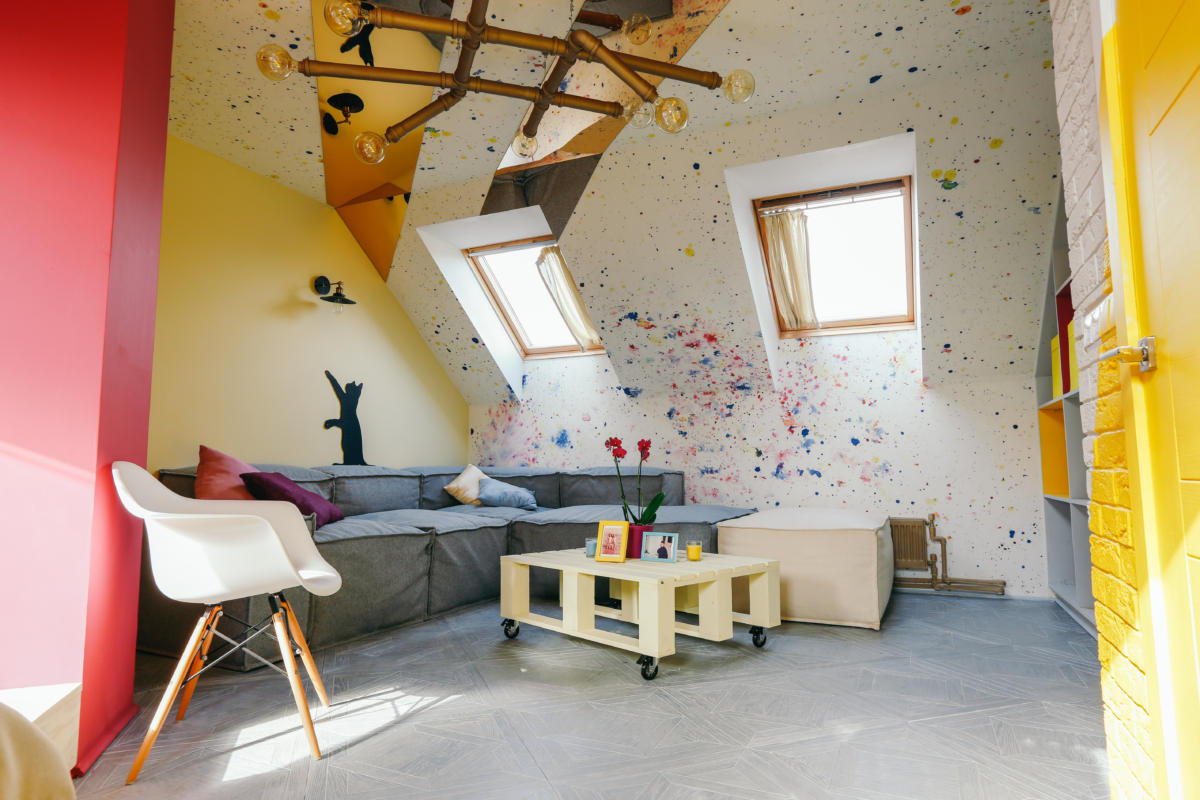
The floor is a modular parquet with brushed finish.bluish-white. The texture of the wood is clearly visible in it, and due to the fact that it is slightly aged, the parquet looks noble. The yellow fragments by the door are part of the concept. The light from the lamp above the entrance descends in a bright cone directly along the wall, regardless of whether the lamp is working or not.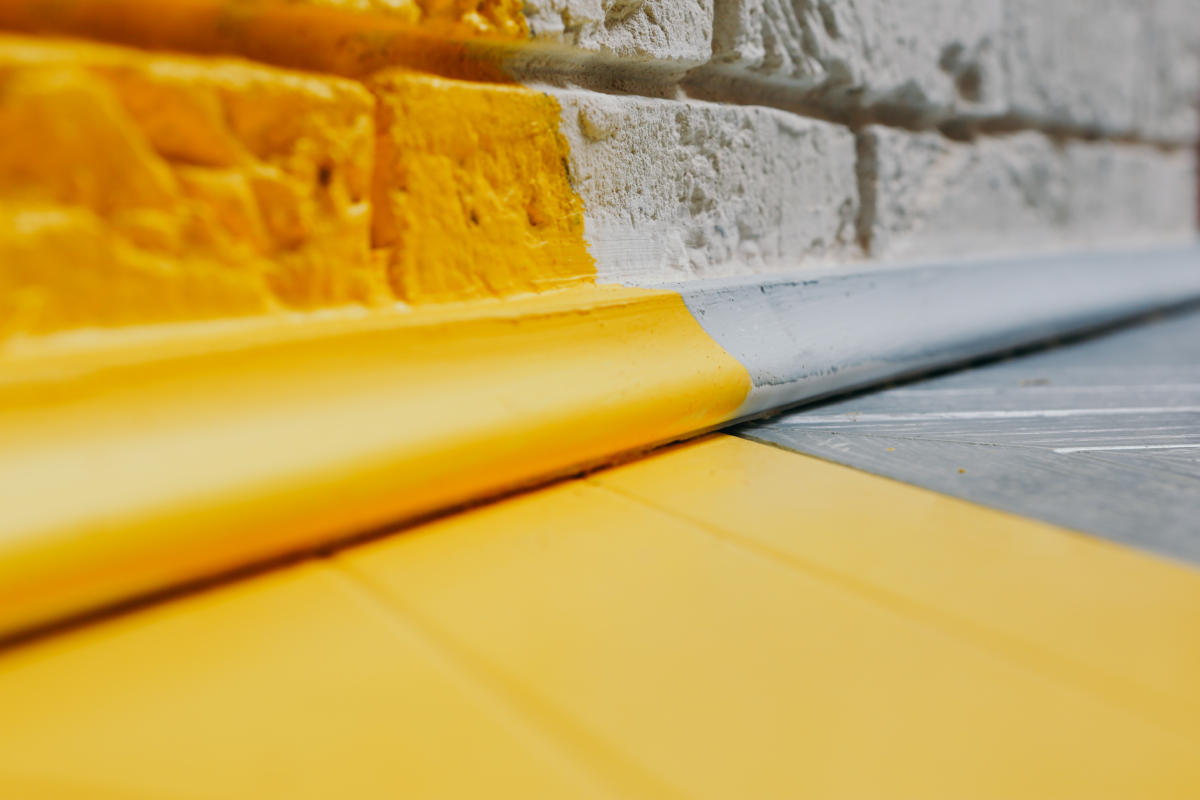
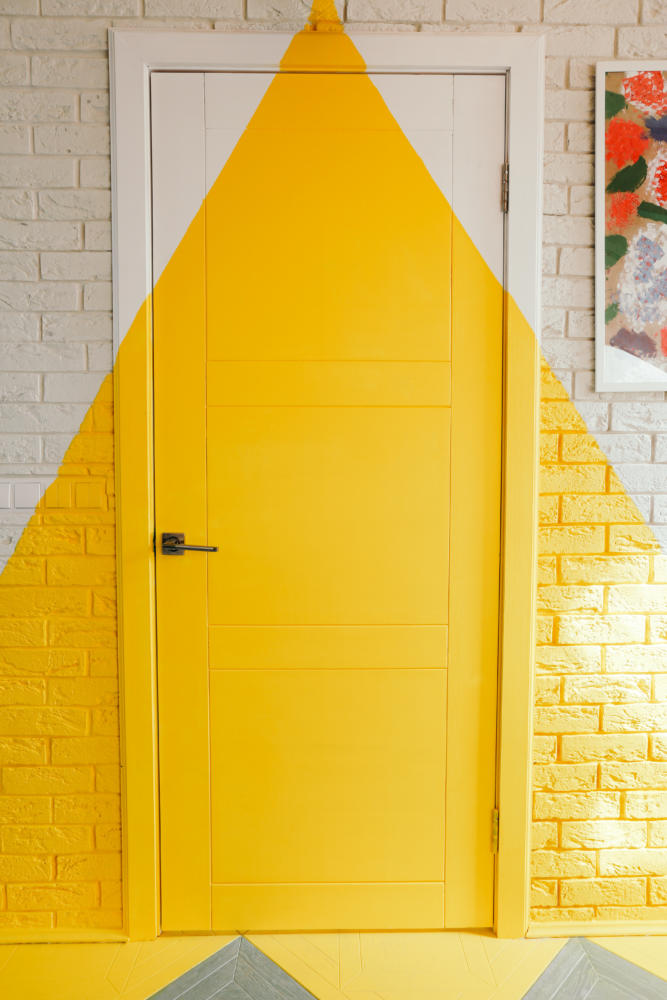
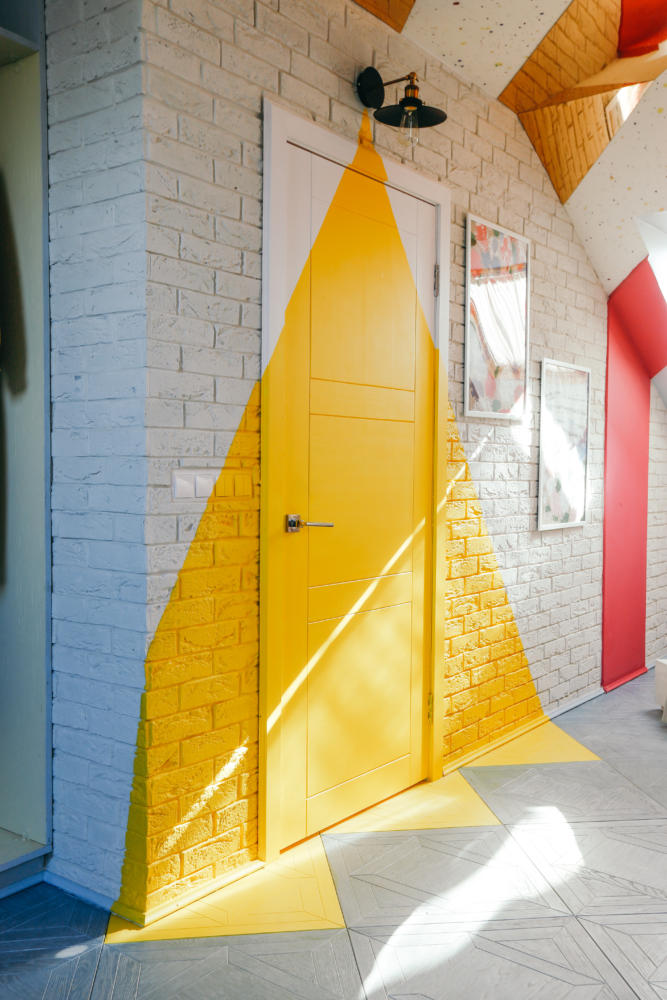
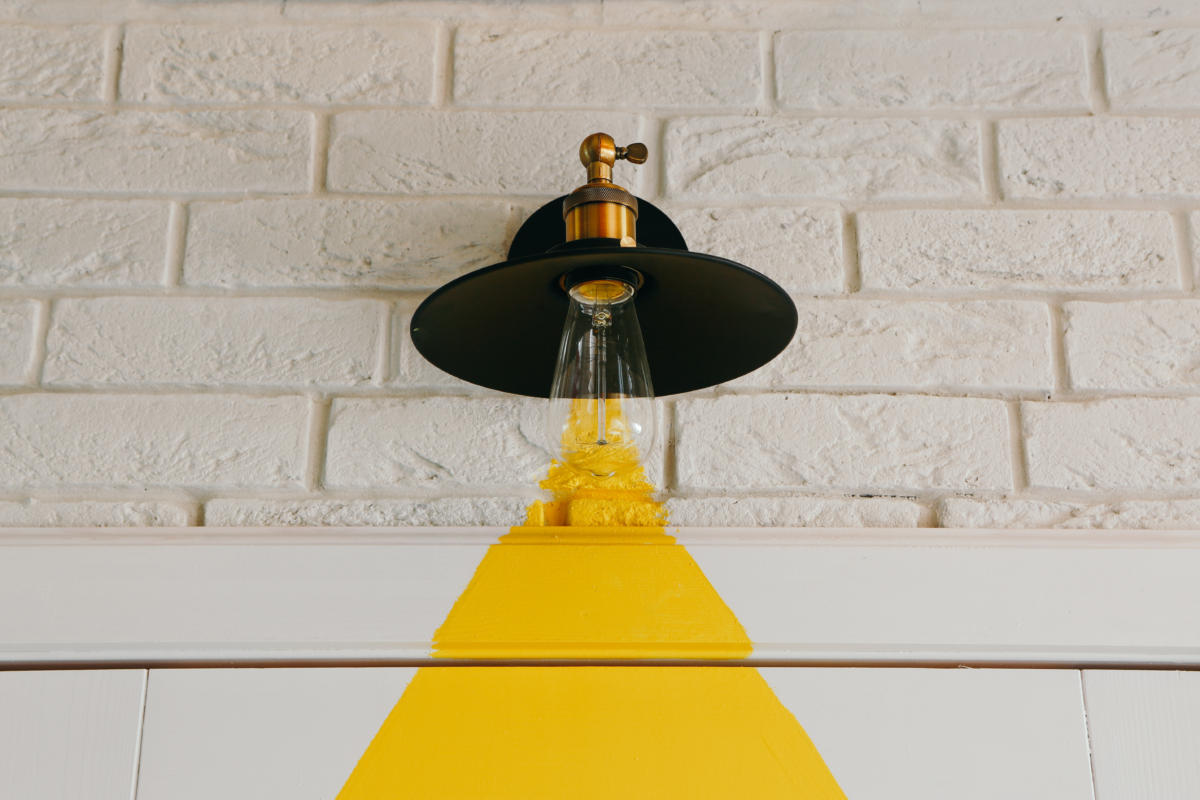 The sofa in the corner of the bedroom is modular, and thismeans that the soft blocks can be rearranged as desired. The frame itself is made of solid wood, the upholstery resembles burlap with a rough texture. A plastic white chair on wooden legs serves as an additional seat.
The sofa in the corner of the bedroom is modular, and thismeans that the soft blocks can be rearranged as desired. The frame itself is made of solid wood, the upholstery resembles burlap with a rough texture. A plastic white chair on wooden legs serves as an additional seat.

The shelves by the bed are handcrafted from simple planks and painted in an accent yellow color - a great addition to the bright interior of the room.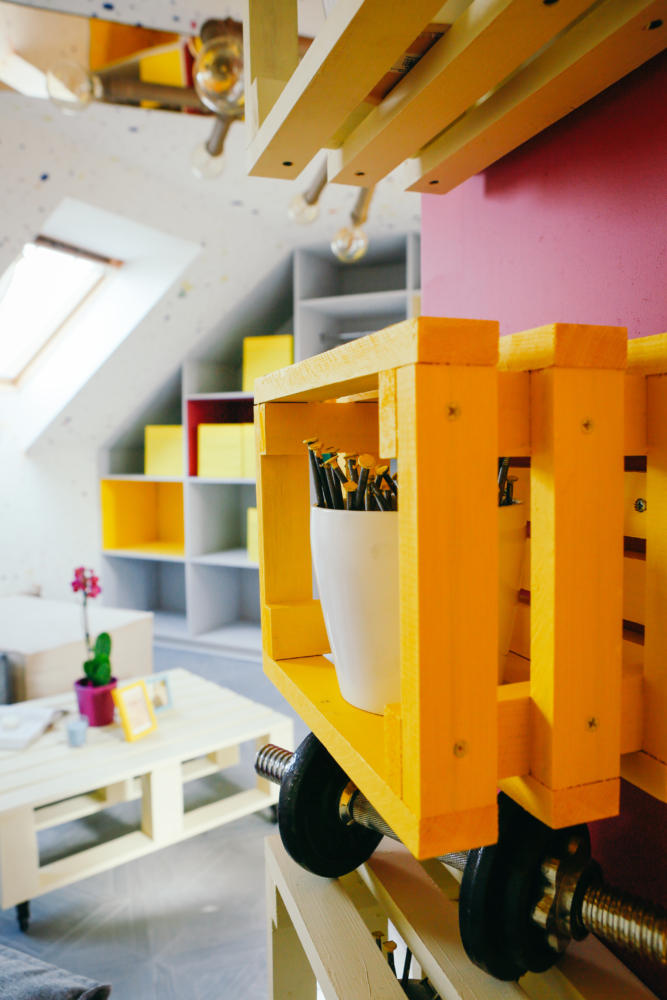
The pallet-style coffee table is madefrom planed boards, which are a higher quality material than the pallets are made of. To make it mobile, rubber legs were attached to it. Now the large table can be easily moved around the room.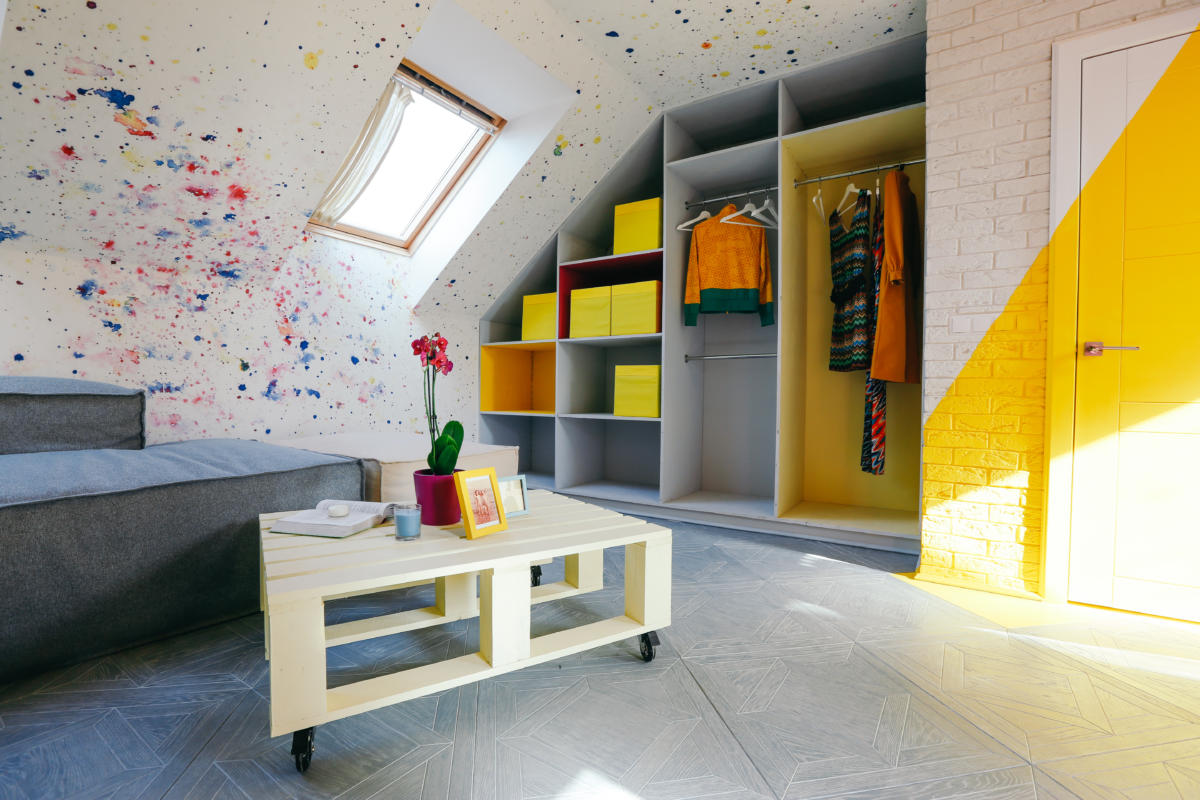
The main light source ischandelier made of pipes painted bronze. The original design with large retro-style bulbs fits perfectly into the overall interior.