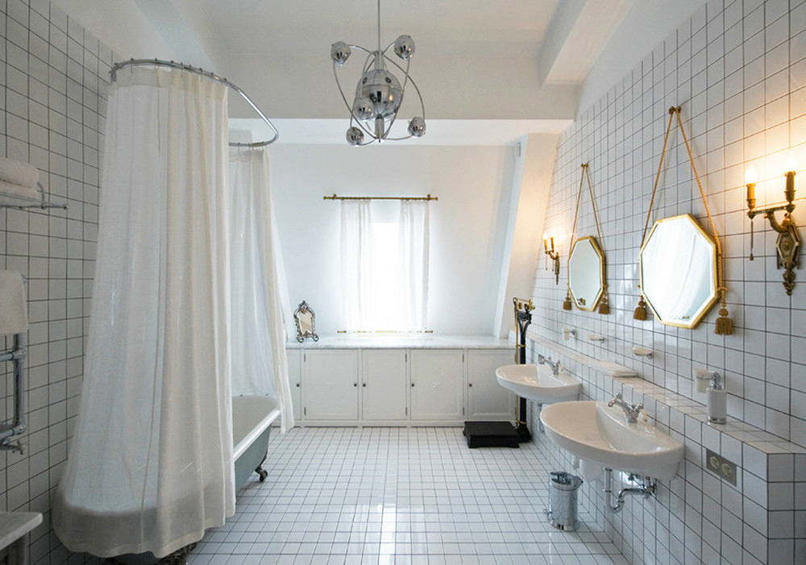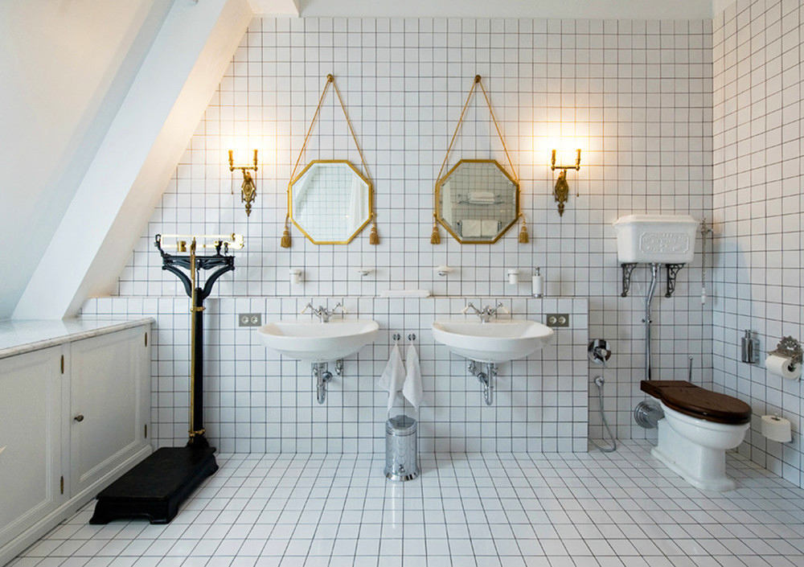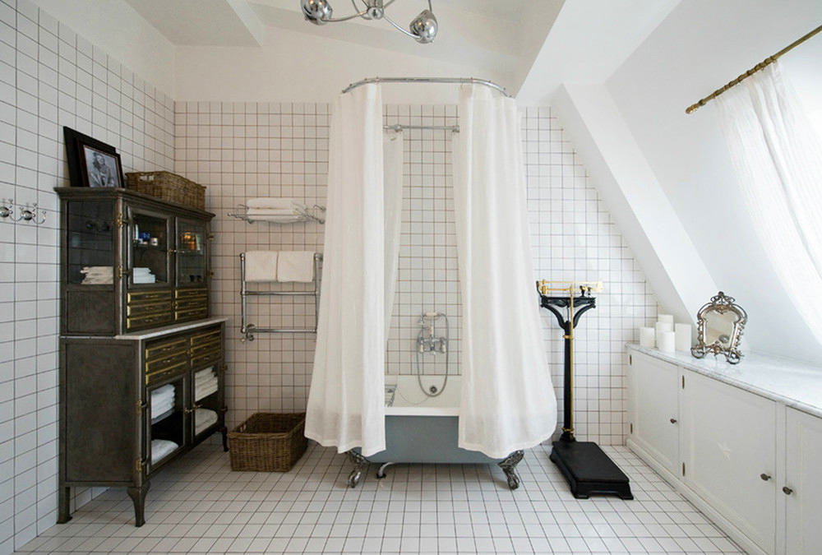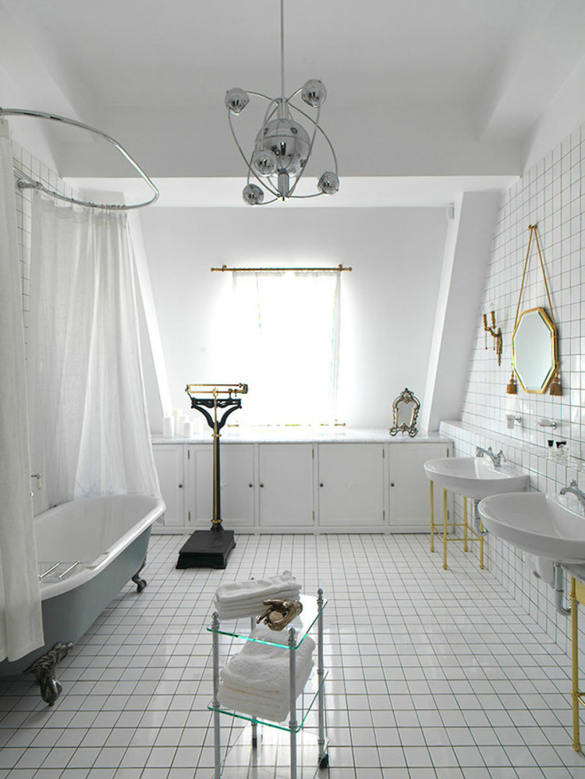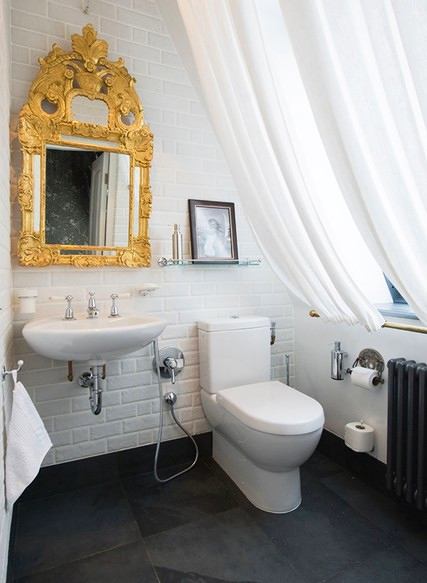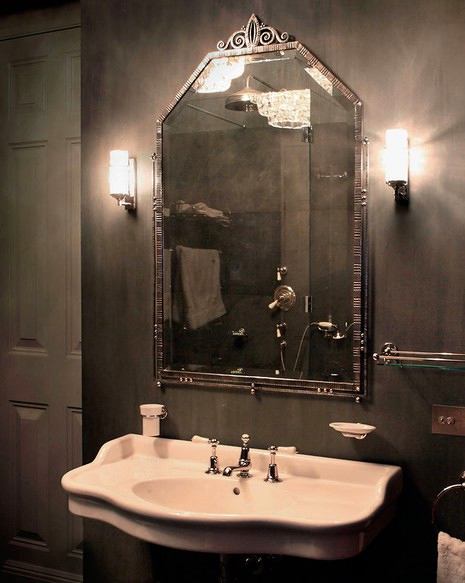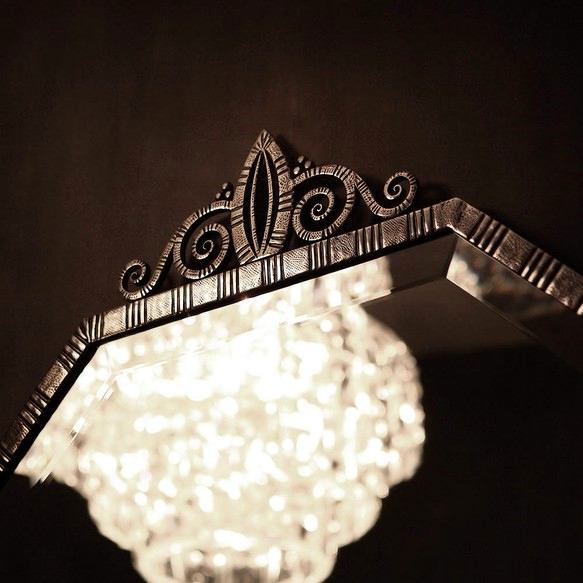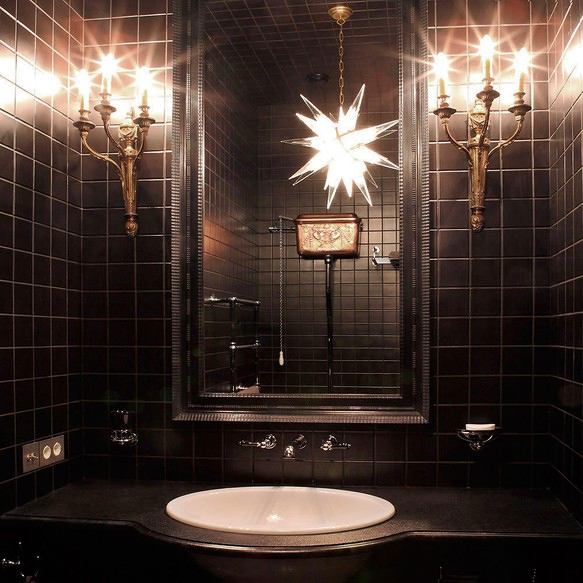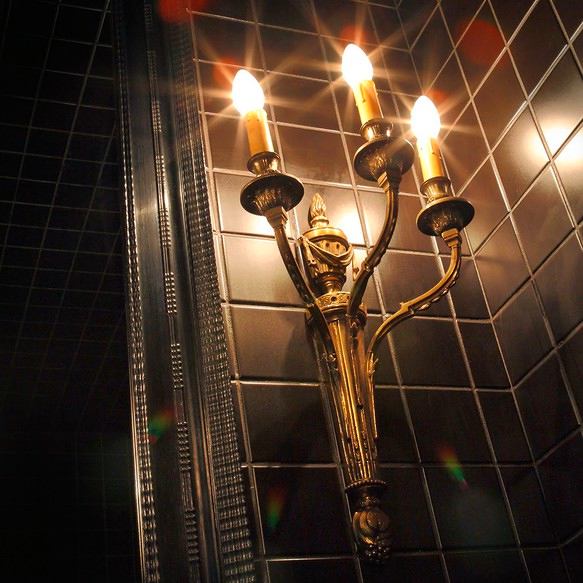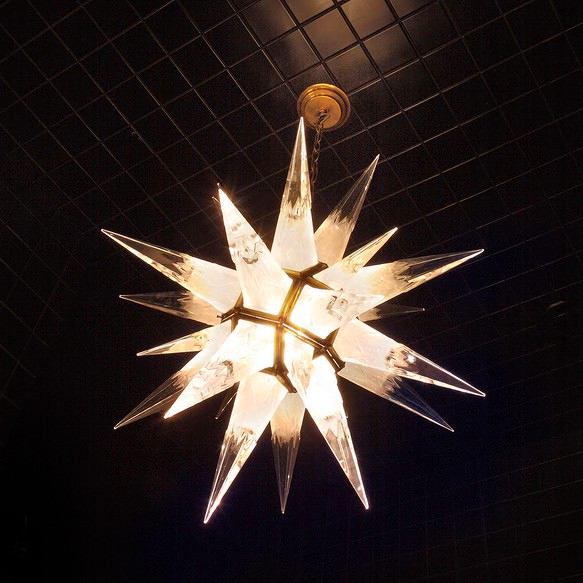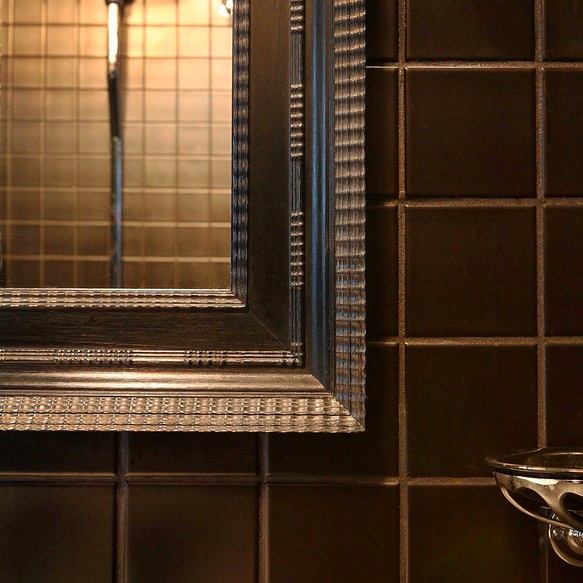How to create in a newly renovated apartmenta sense of habitation? What is necessary for a cozy interior "with history"? All the answers are in the decor of this spacious Moscow apartment, which can be looked at endlessly "Sterile" decor, which seems to be created for magazine covers, is not to everyone's taste. Quite often, customers ask designers to create the appearance of a lived-in or even somewhat old interior. This is exactly the request voiced to Elena Kornilova by the owner of a spacious two-level apartment in the center of Moscow. Elena Kornilova, architect and decorator Graduated from the Moscow Architectural Institute (MARCHI). Is a full member of the Association of Interior Decorators. Head of her own design bureau Elena Kornilova Interiors. elenakornilova.com The designer was prompted to create an interior "with history" not only by the customer's wishes, but also by the location of the property. The apartment is located in a house built in 1907 in the center of Moscow. The area of the dwelling is 480 square meters, and it occupies the entire top floor of the house with an added attic. Elena Kornilova, architect and decorator: — I am lucky with my clients! Every time I meet interesting, extraordinary people, from whom I want to paint portraits, and the interior, I believe, is the portrait of the client, it should reflect his lifestyle, be comfortable and individual for each person. The owner of this two-level apartment is a big fan of traveling, extreme sports, music, art, cinema and, in general, a person open to new ideas. He wanted his house to give the impression that “they have lived in it for a long time”, so that everything would look natural, organic, as if the objects had lived a long life within the walls of this house. And I, being a supporter of the idea that architecture “talks” to the interior, actively supported his wish, since the building in which the apartment is located was built in 1907. elenakornilova.com
Hallway
From the very threshold, a difficult “character” is obviousthis interior. Brickwork, antique parquet, light walls, against which dark furniture and dark textiles stand out especially brightly - all this is accompanied by the ability to create different lighting scenarios thanks to wall, floor and ceiling lamps.
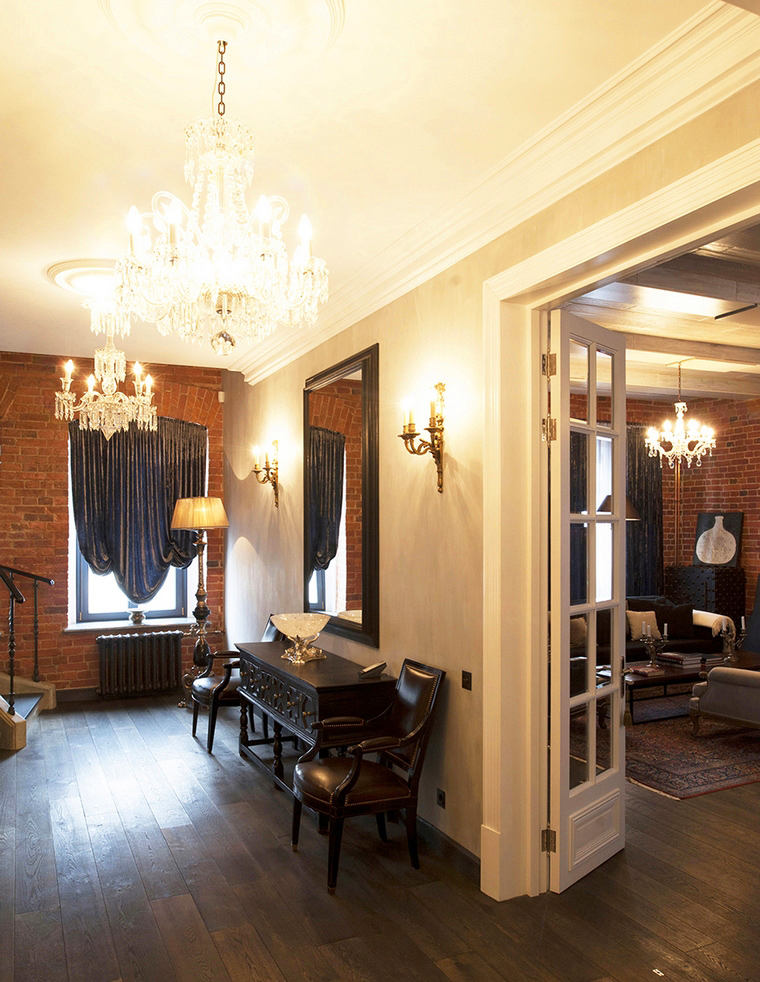
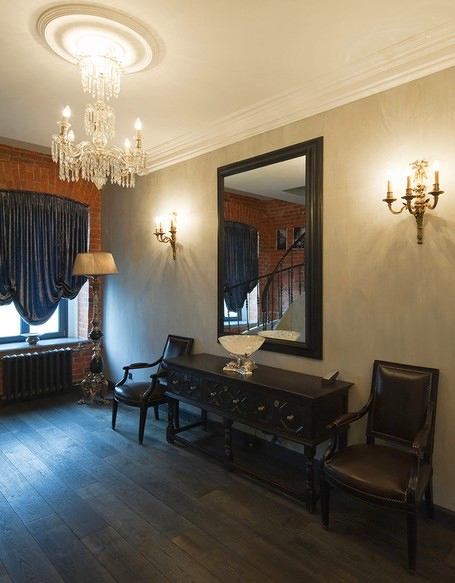
First floor
From the hallway we enter a spacious living roomthe first floor. The dining area is also located here. Judging by the large number of chairs and the impressive table with a massive tabletop, the owner of the apartment is a warm and hospitable person. Our opinion: - Pay attention to the interesting and unusual techniques that designer Elena Kornilova used in the design of this six-room apartment: 1. Despite the brick wall and dark curtains, the room does not look dark, since the interior is harmoniously complemented by light walls and a ceiling, a sufficient amount of artificial light and several large windows. 2. The living room on the first floor does not have bulky cabinets, but there is plenty of roomy storage space: a buffet, a sideboard, chests of drawers, a sofa table and a coffee table. 3. The difficult problem of zoning is skillfully solved. In addition to the living room and dining room, there are several small relaxation areas. 4. Multi-level and complex lighting: ceiling and floor lamps, candles, picture lighting and a table lamp. All this gives a huge scope for combination.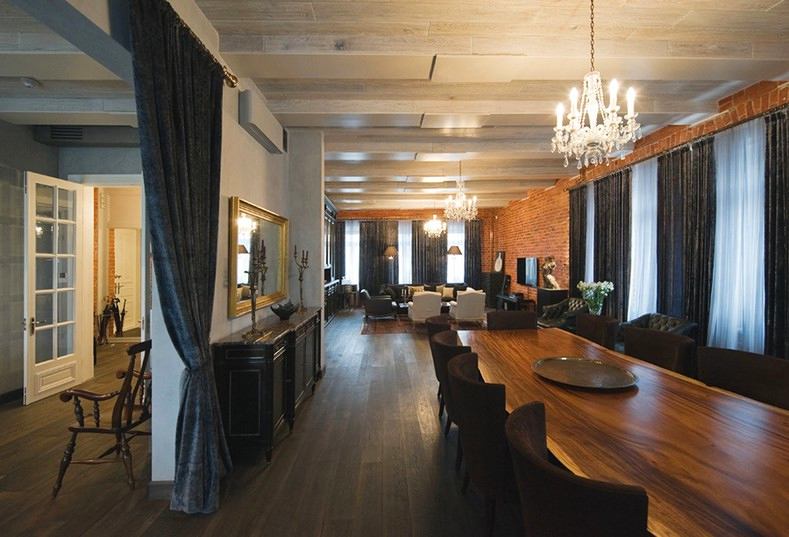


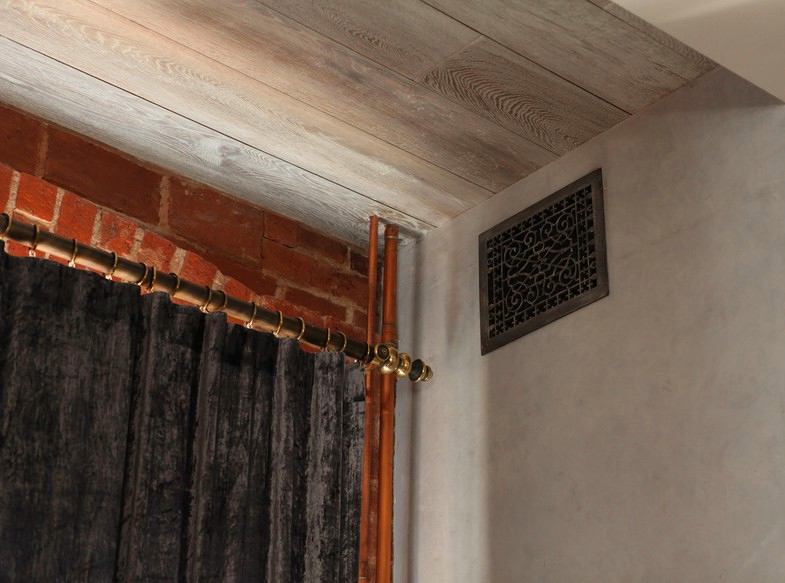 It is interesting that almost all the subjectsThe interior of this apartment deserves special attention: each table and nightstand has its own story, and you can look at them endlessly. However, when put together, they do not “argue” with each other, but combine very harmoniously. Truly, combining so many characteristic elements in the interior of one apartment is a real design talent. Elena Kornilova, architect and decorator: - It was decided that the interior items would be assembled in Europe and America, and not purchased in sets in Moscow stores. Therefore, almost all the furnishings were brought from antique galleries and flea markets in Europe and America. Other parts of the furniture were created according to my sketches in workshops. For example, the capital framing the supporting column was first made by us from cardboard, and then, after fitting, transferred to the workshop at the Stroganov Institute for casting in bronze. elenakornilova.com
It is interesting that almost all the subjectsThe interior of this apartment deserves special attention: each table and nightstand has its own story, and you can look at them endlessly. However, when put together, they do not “argue” with each other, but combine very harmoniously. Truly, combining so many characteristic elements in the interior of one apartment is a real design talent. Elena Kornilova, architect and decorator: - It was decided that the interior items would be assembled in Europe and America, and not purchased in sets in Moscow stores. Therefore, almost all the furnishings were brought from antique galleries and flea markets in Europe and America. Other parts of the furniture were created according to my sketches in workshops. For example, the capital framing the supporting column was first made by us from cardboard, and then, after fitting, transferred to the workshop at the Stroganov Institute for casting in bronze. elenakornilova.com

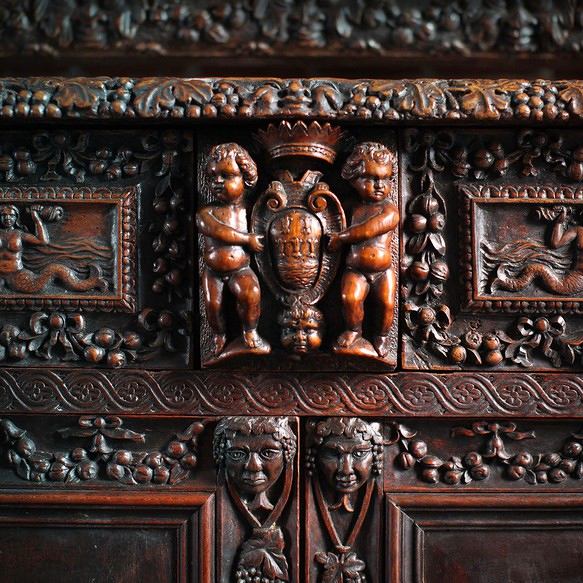
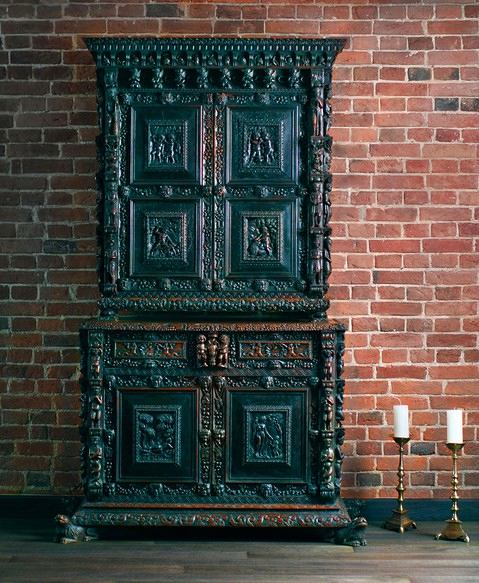
Kitchen
The kitchen in this apartment is quite spacious - 26square meters, but is very compact and ergonomically arranged. In the center is located, which also serves as a bar counter and can accommodate eight people. The work surface by the window is every housewife's dream! - it certainly makes the cooking process more enjoyable. The kitchen area can be separated from the living room by curtains if desired.
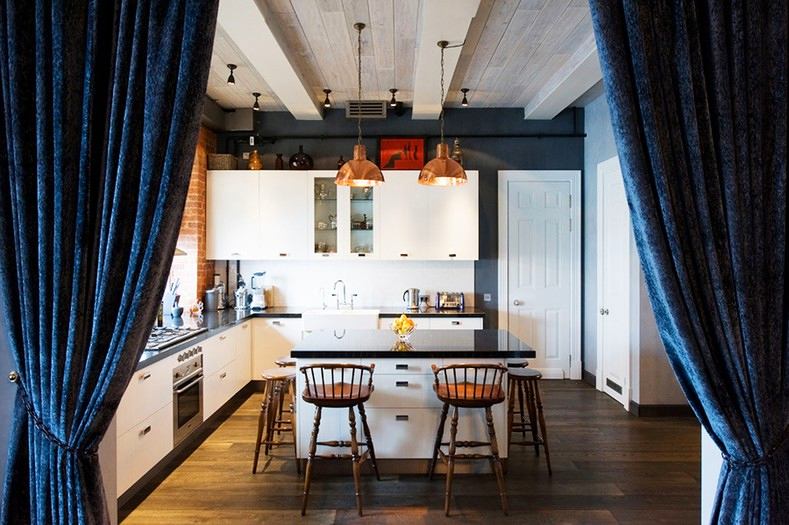
Stairs to the second floor
On the second floor of this two-level Moscowa comfortable wide staircase leads to the apartment. The entire path up is well lit, which is important for safety. At the entrance to the second floor, the curtain is picked up by a “bronze hand”, which was created according to sketches by Elena Kornilova in one of the foundries in Moscow. Elena Kornilova, architect and decorator: - On certain sections of the walls, we left the original brickwork, ordered antique parquet in Italy (it is removed from old houses and villas and treated with special oils before sale), and in order to finally recreate the feeling of “lived-in” house, we created textures that reproduce the effect of old walls. All the doors in the apartment were made according to my sketches, and the fittings for them were brought from France. elenakornilova.com
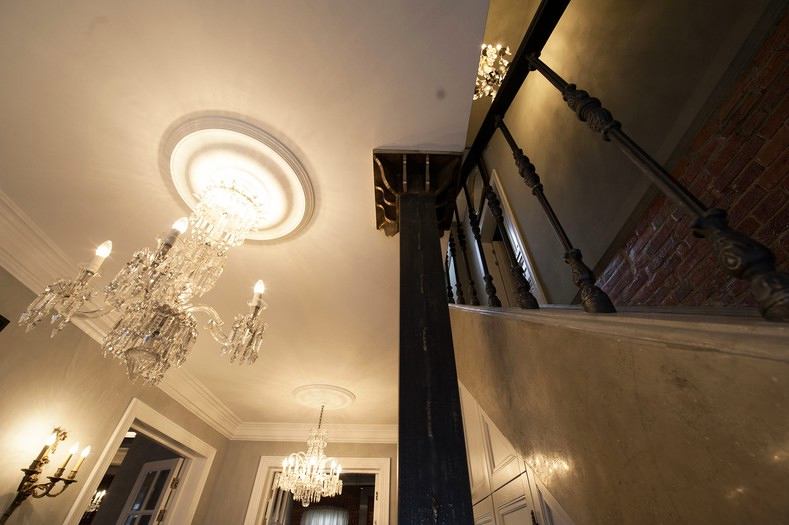
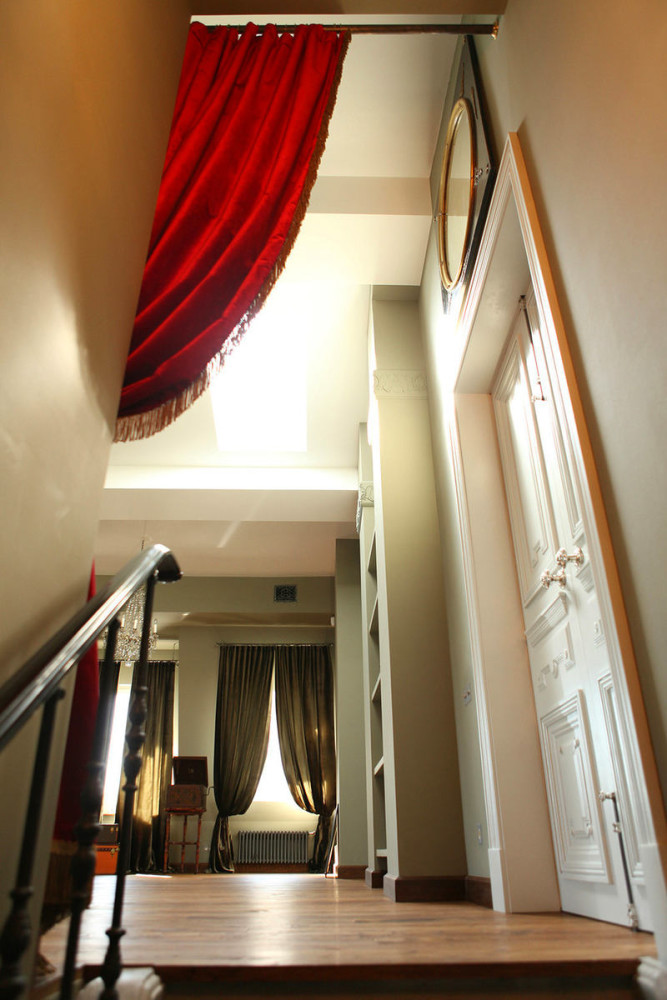
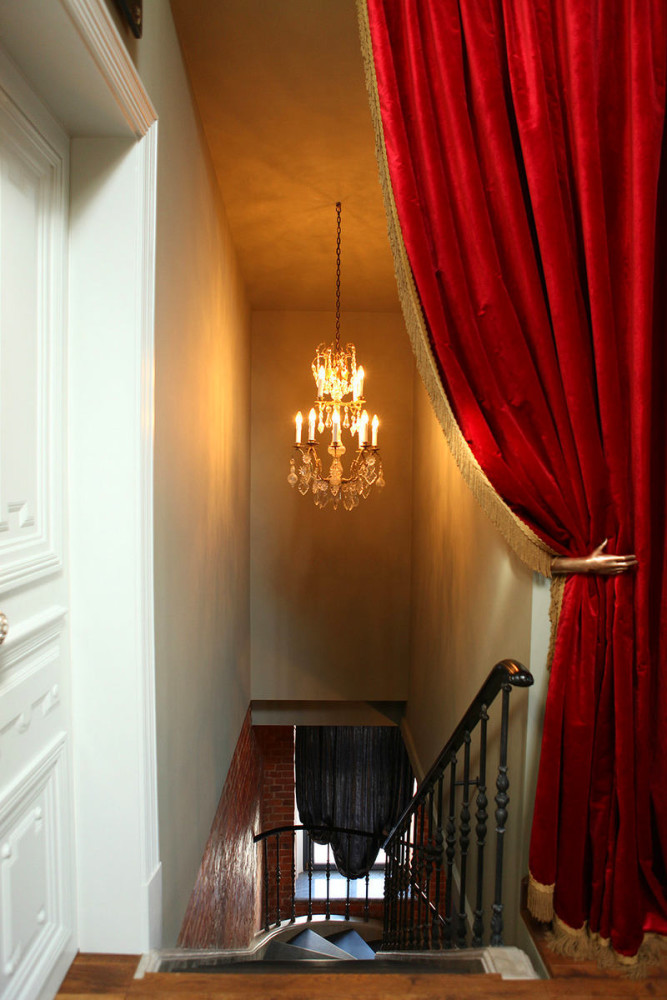
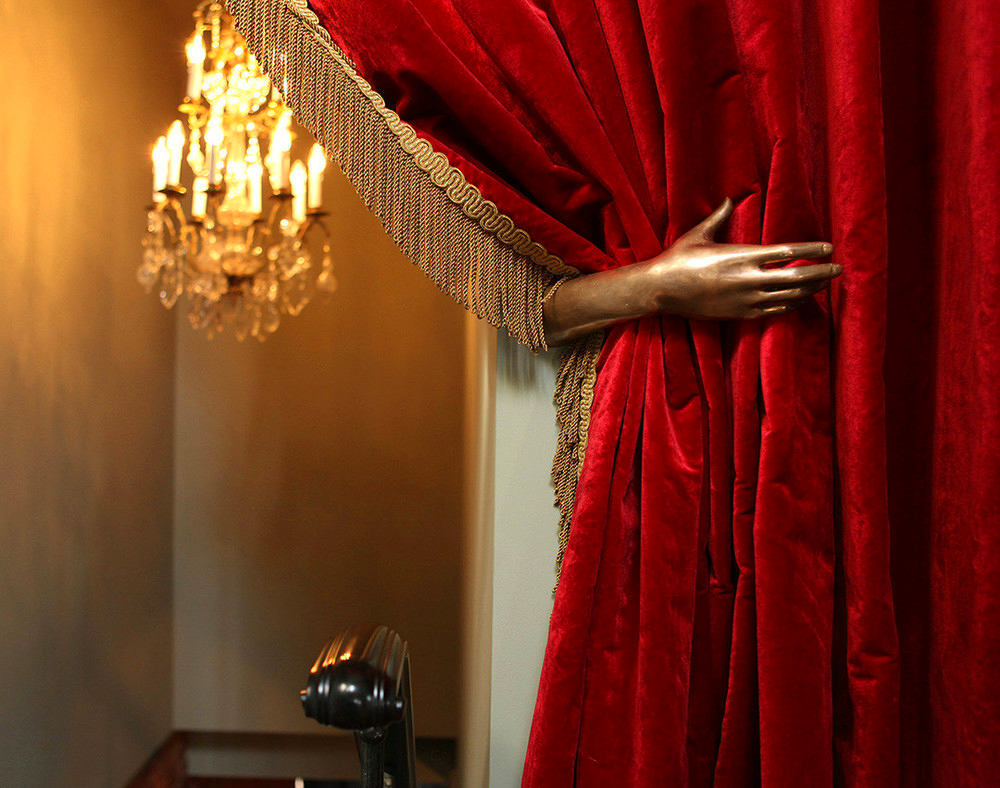
Living room on the second floor
The hall on the second floor accommodated at onceseveral functions. There are two recreation areas, a grand piano, a fireplace and even a kind of: a desk, a comfortable chair and several bookshelves define the work space. Our opinion: - And again, pay attention to the zoning! Obviously, it was created by the designer taking into account the location of the windows and is supported by the placement of lamps, carpets in the recreation areas, and the arrangement of furniture.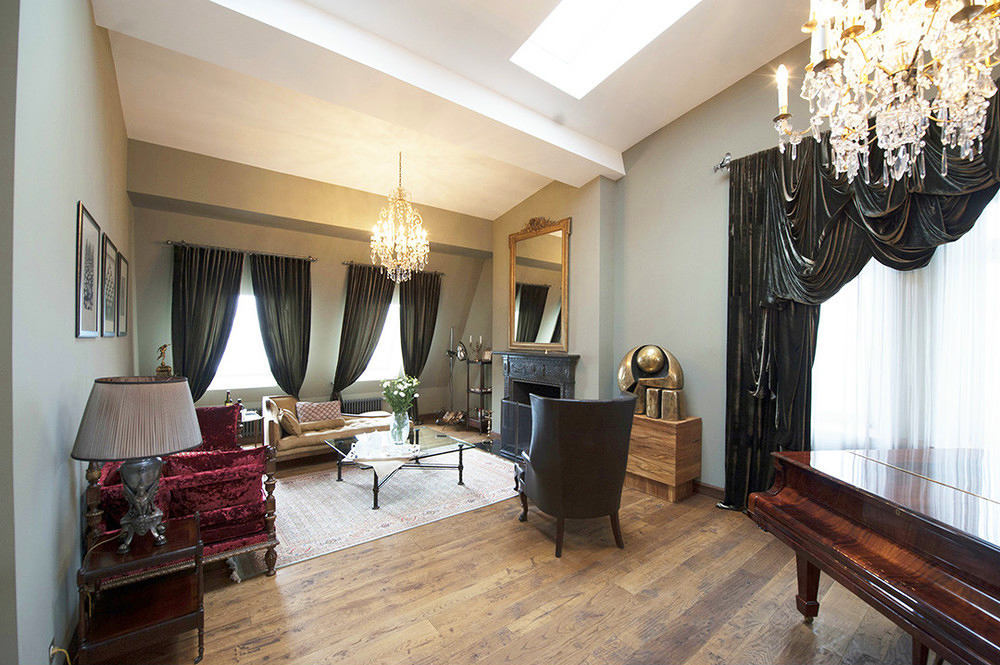
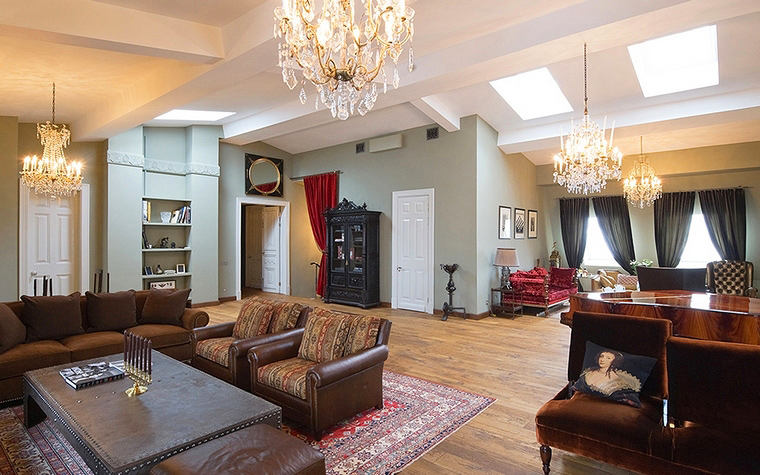
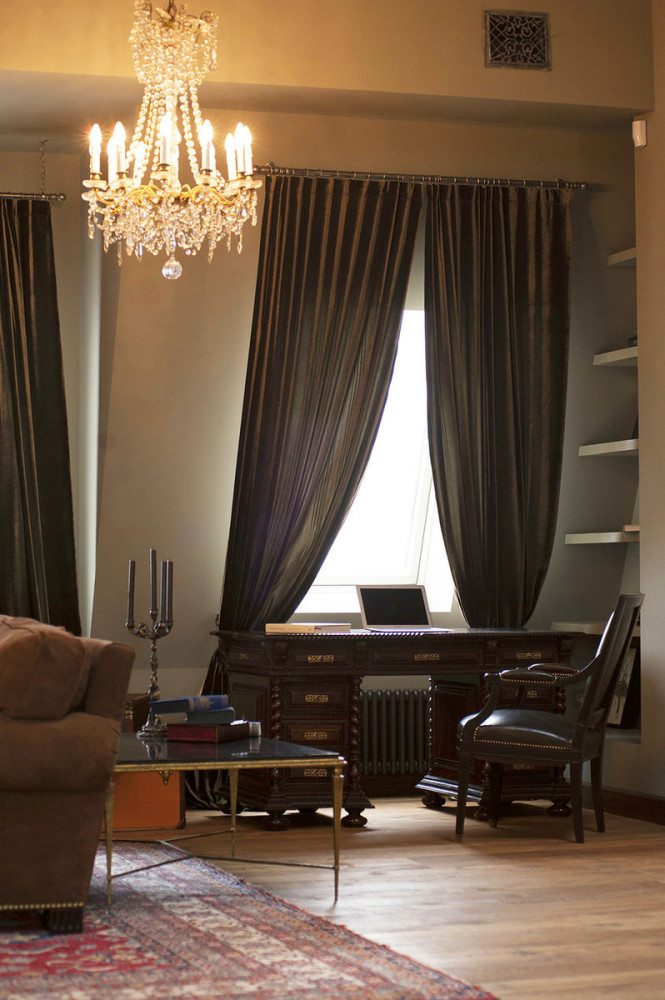
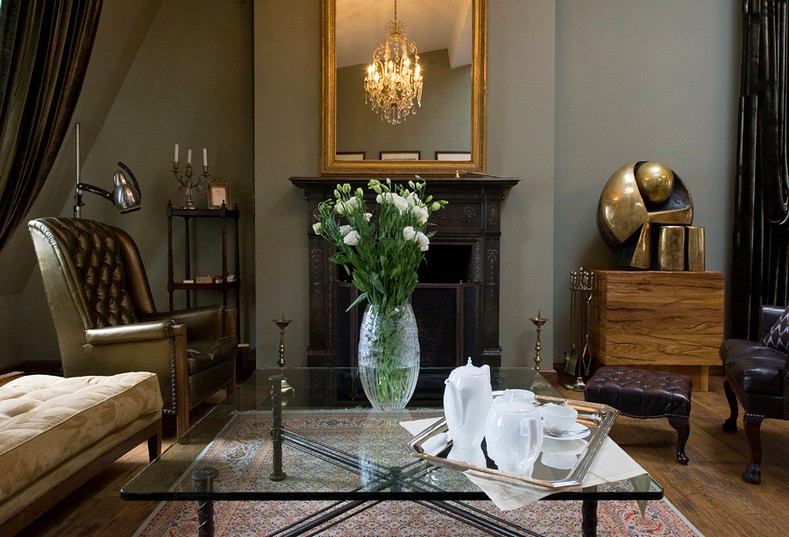



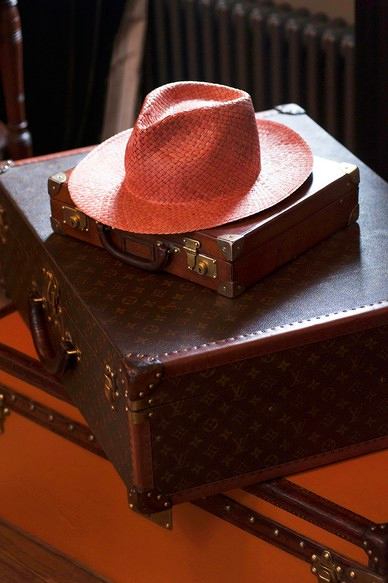
Bedroom
The area of the bedroom is 48 square meters,the distinctive feature of the room is the high ceilings (since the second floor is an attic). The room houses the customer's long-time dream - a canopy bed. By the way, the bedspread and bed linen were created in a London studio based on the sketches developed by the designer specifically for this interior. The bedroom also has a sitting area with a couch, a dressing table, an armchair and a spacious chest of drawers. Elena Kornilova, architect and decorator: - There is no single style in the apartment, but at the same time all the objects are connected to each other in a single chain, which gives the interior depth and versatility and, as it seems to me, fully reflects the character of the owner of the apartment. elenakornilova.com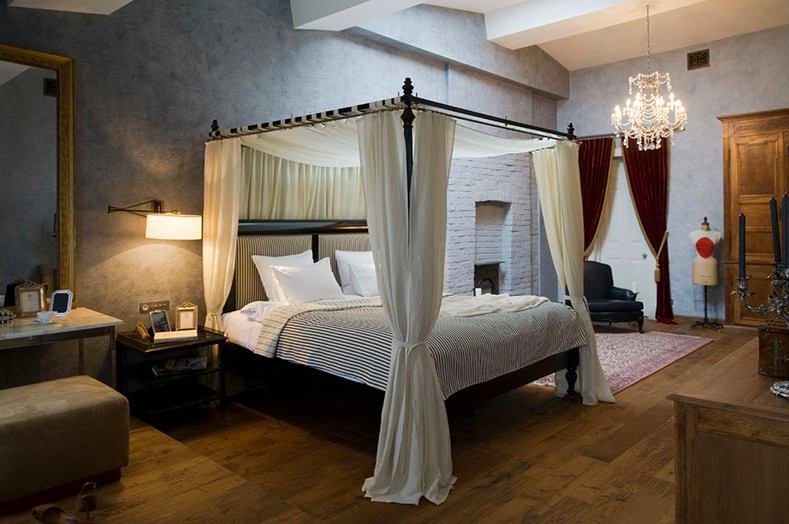

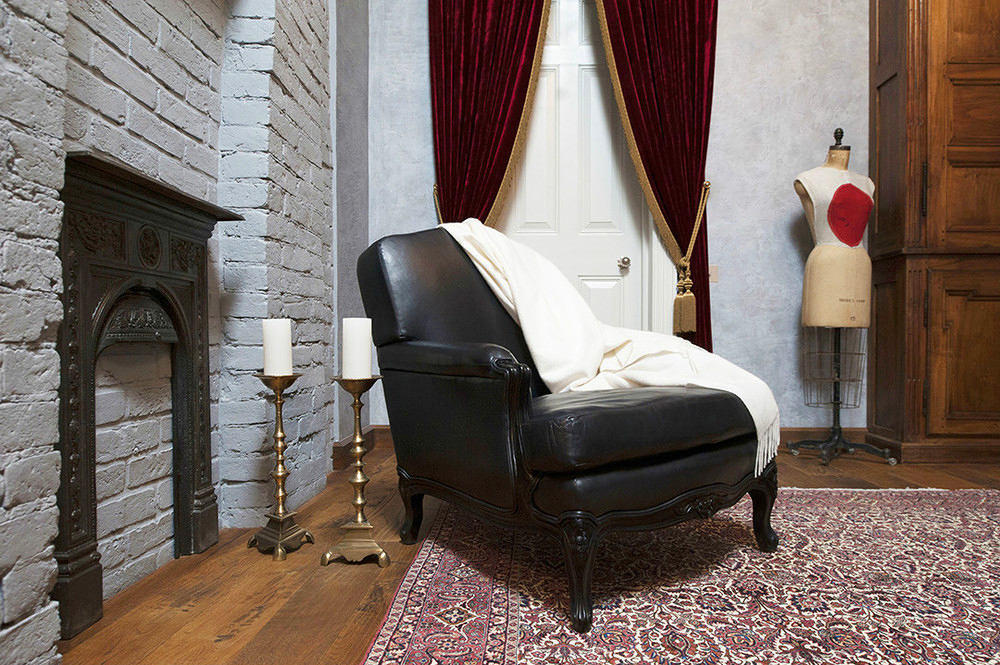

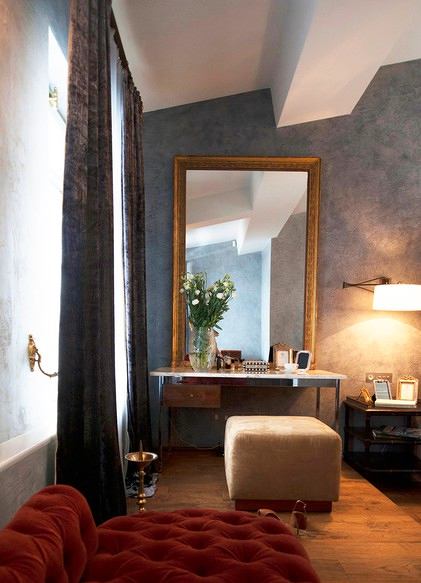
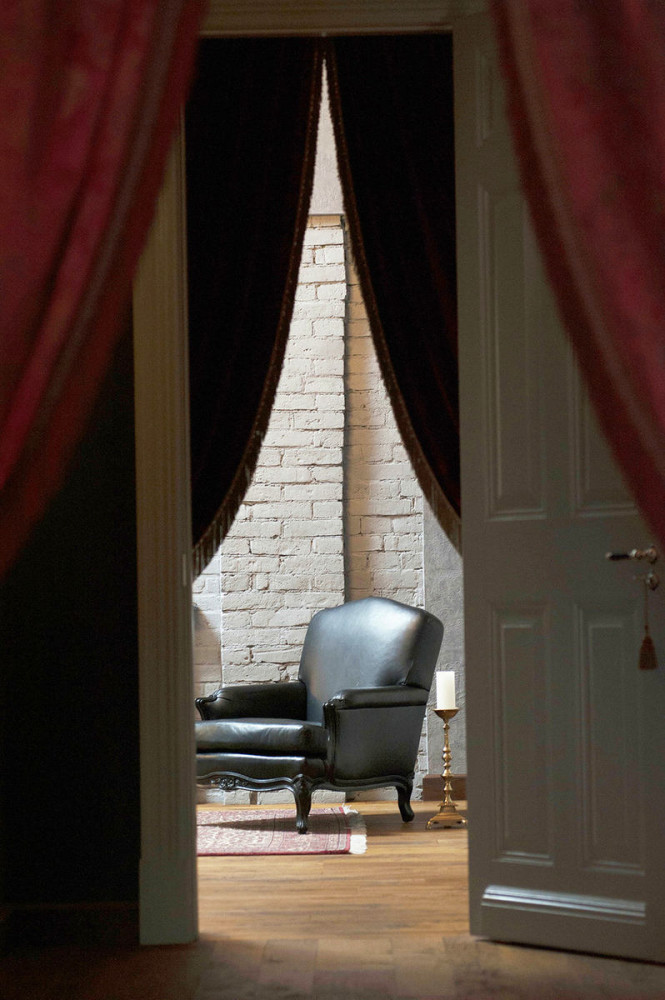
Bathrooms
This six-room apartment pays attention toeverything is subordinated to details, and the interior of the bathrooms is no exception. Two of the four bathrooms are decorated in light colors, two - in dark tones. Our opinion: - Interior items coexist in a surprising way in the design of these bathrooms. For example, in one of the bathrooms, cast-iron floor scales, a Victorian bathtub on lion's paws, mirrors in golden frames and a postmodern satellite chandelier coexist harmoniously, and the background for them is simple white tiles.