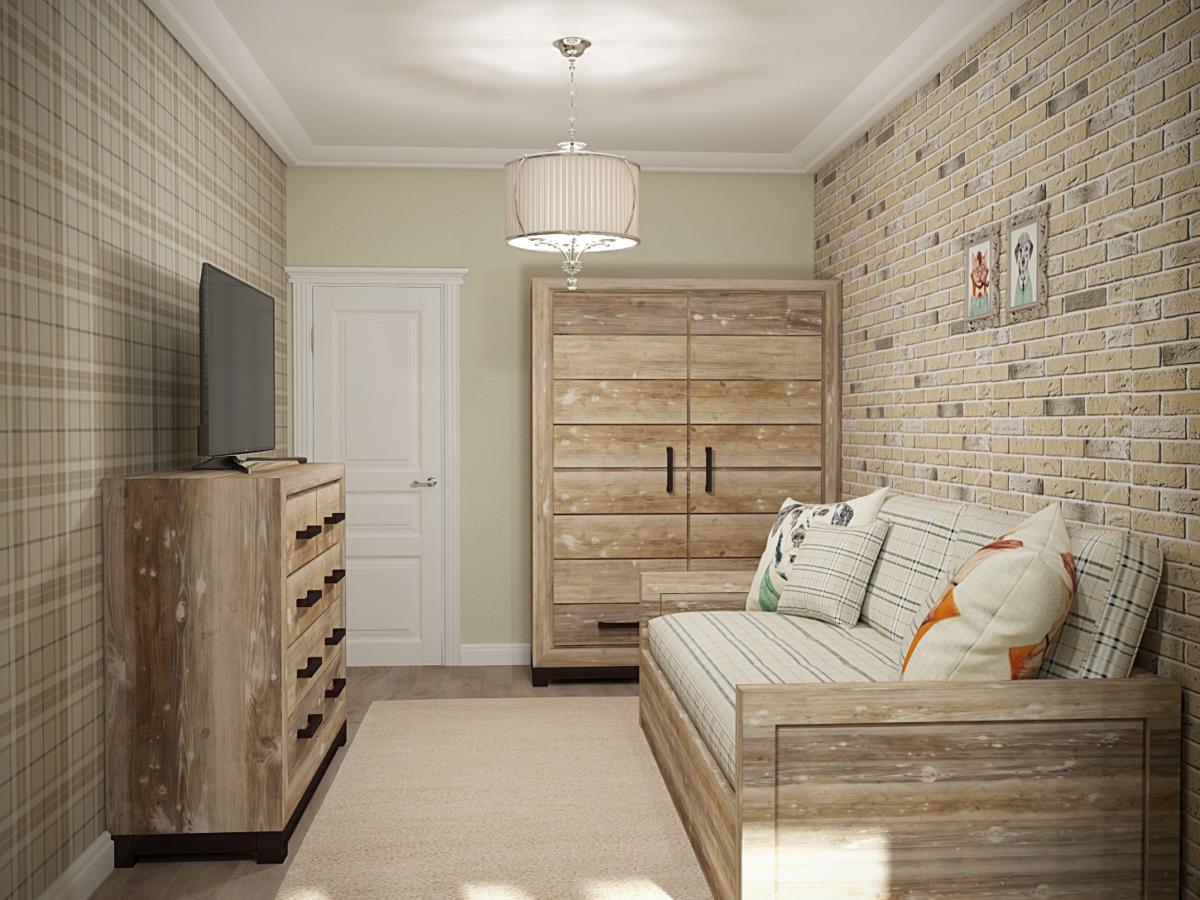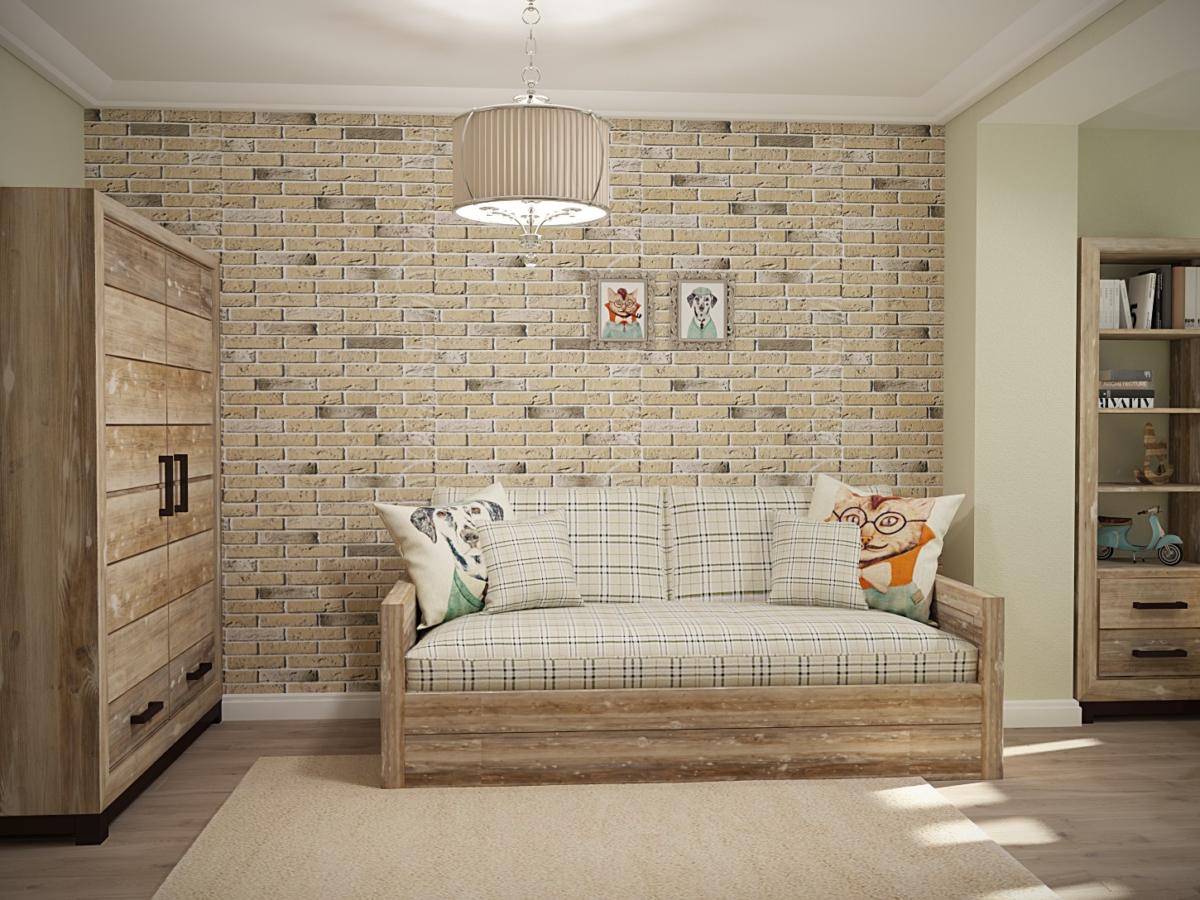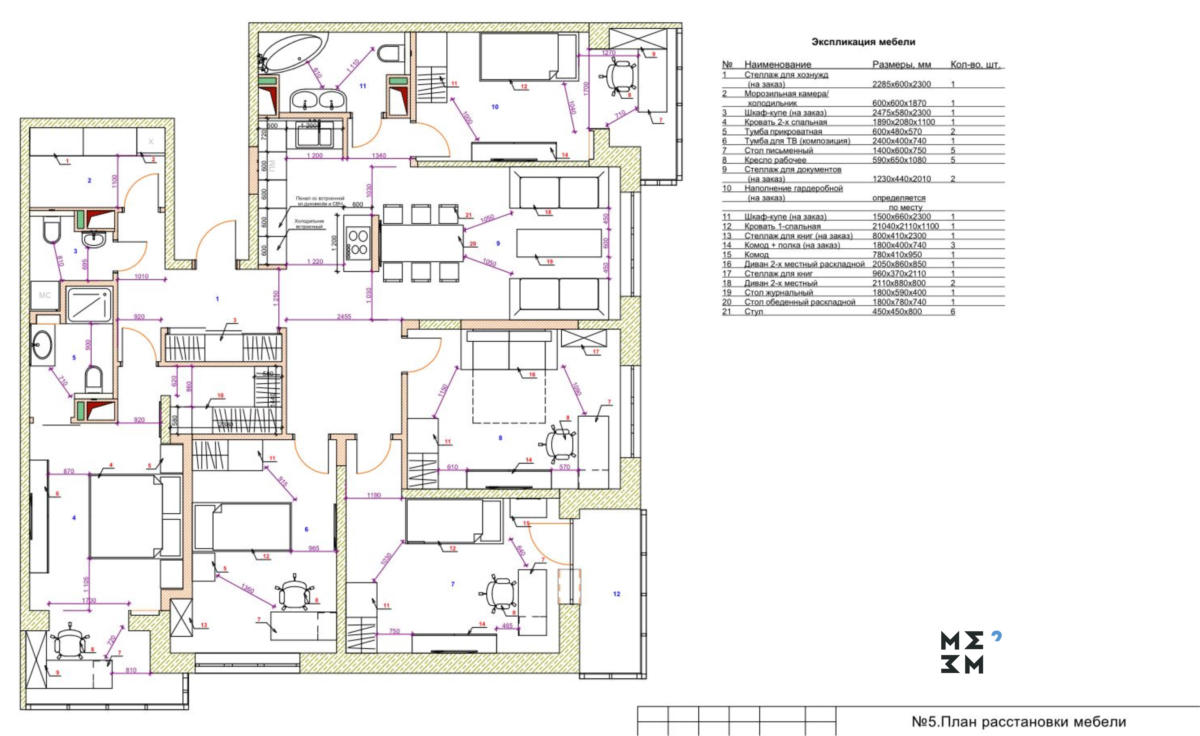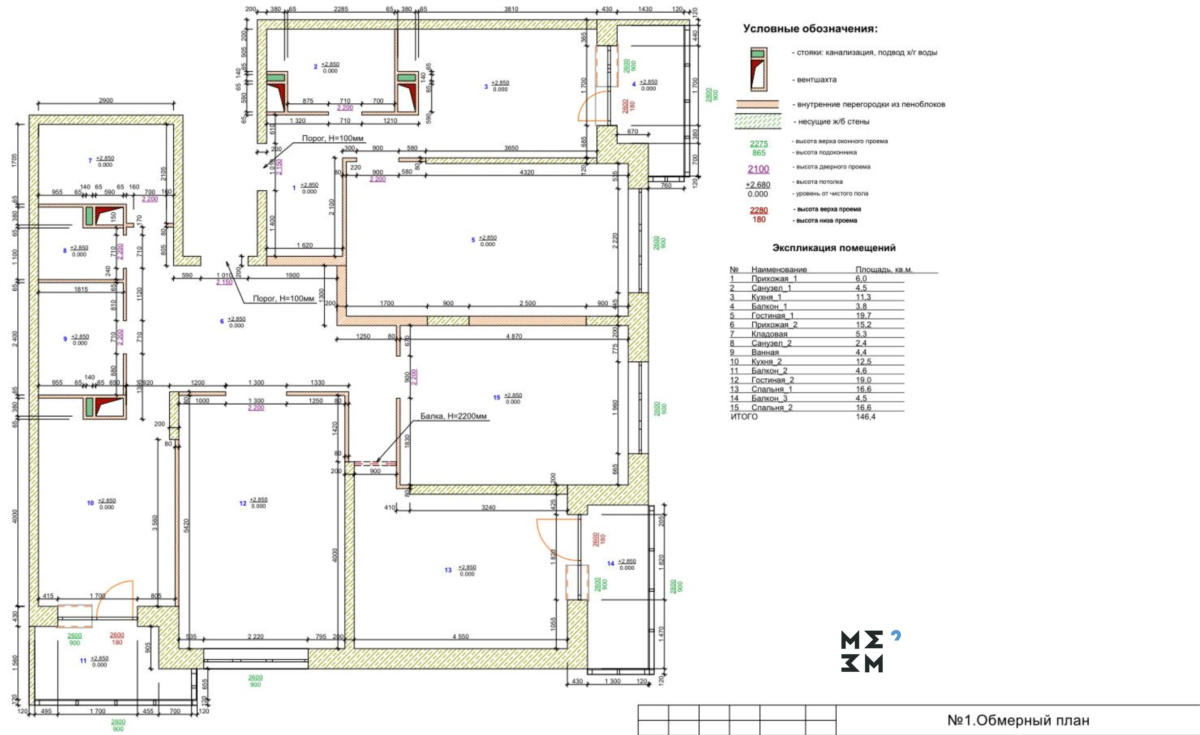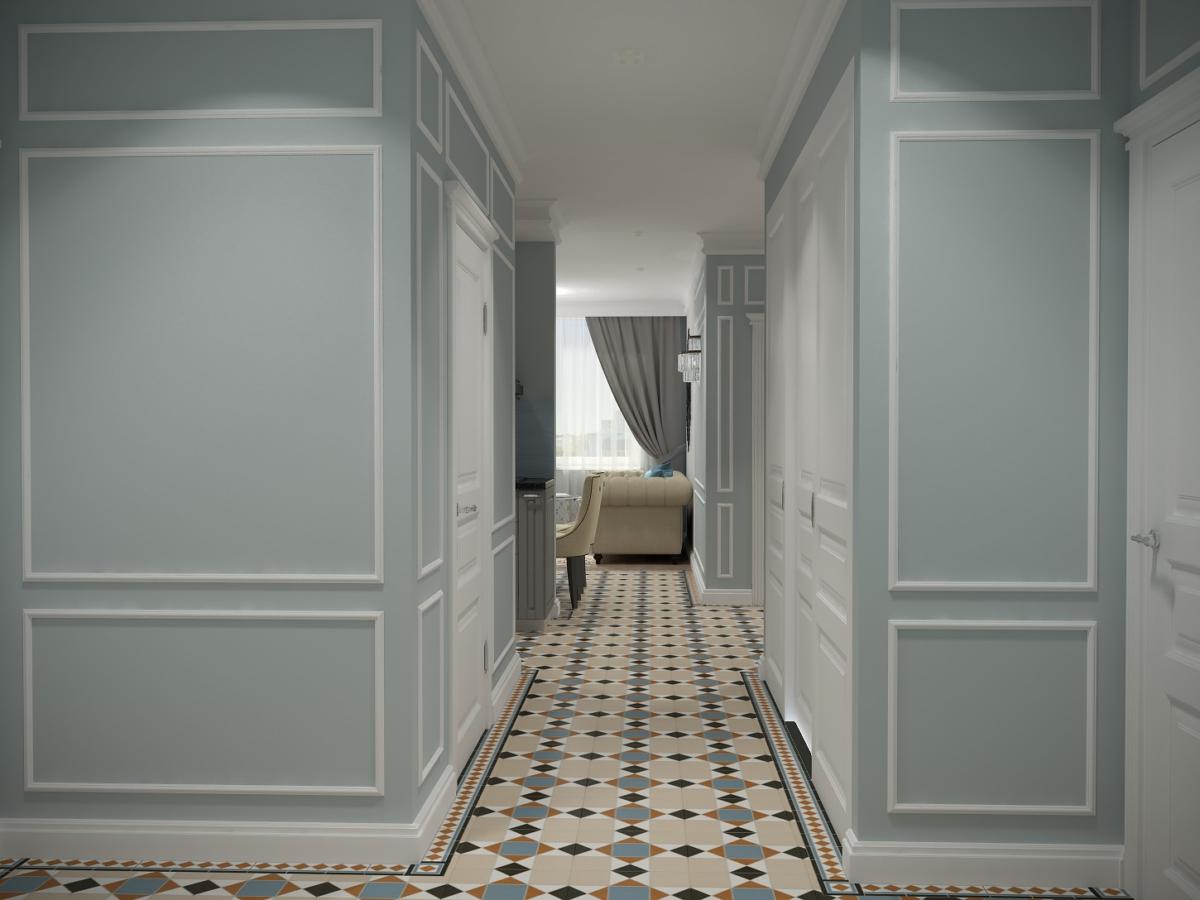Today, with the example of one very large Moscow apartment, we will tell in detail about the components of the "American classics" in Russian
American interiors are now gaining allGreat popularity. However, not all of us know how to create the atmosphere of American classics in a Russian apartment. We met with interior designer Oksana Yevdokimova, who on the basis of her project described in detail all the subtleties of creating an interior in the style of American classics. 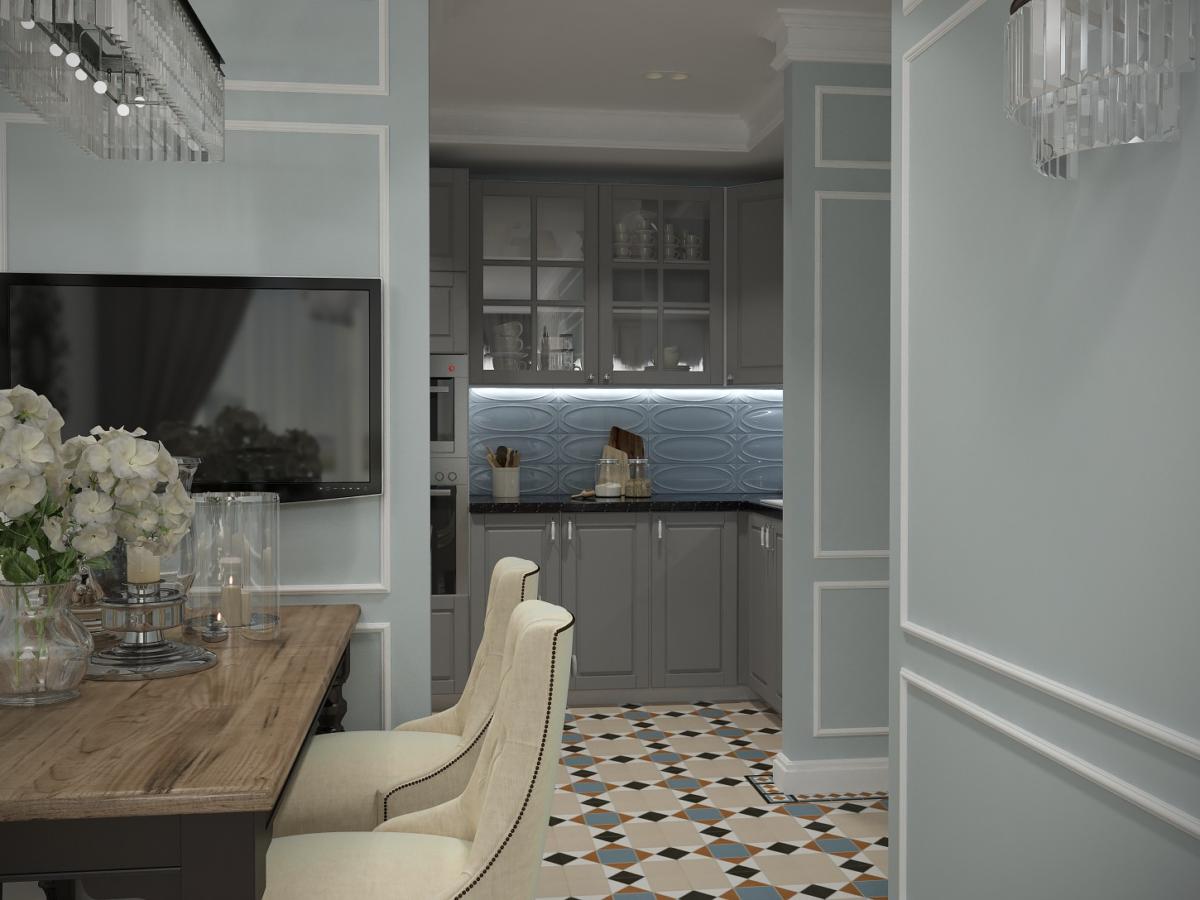
To develop the project, the designer wasThere are two rooms: a one-room apartment with a total area of 43.8 square meters with a loggia and a three-room apartment with a total area of 99 square meters with two loggias located next to the site in the house of individual development. Both apartments are on the 13th floor. Premises - free planning, but inside there are load-bearing walls. 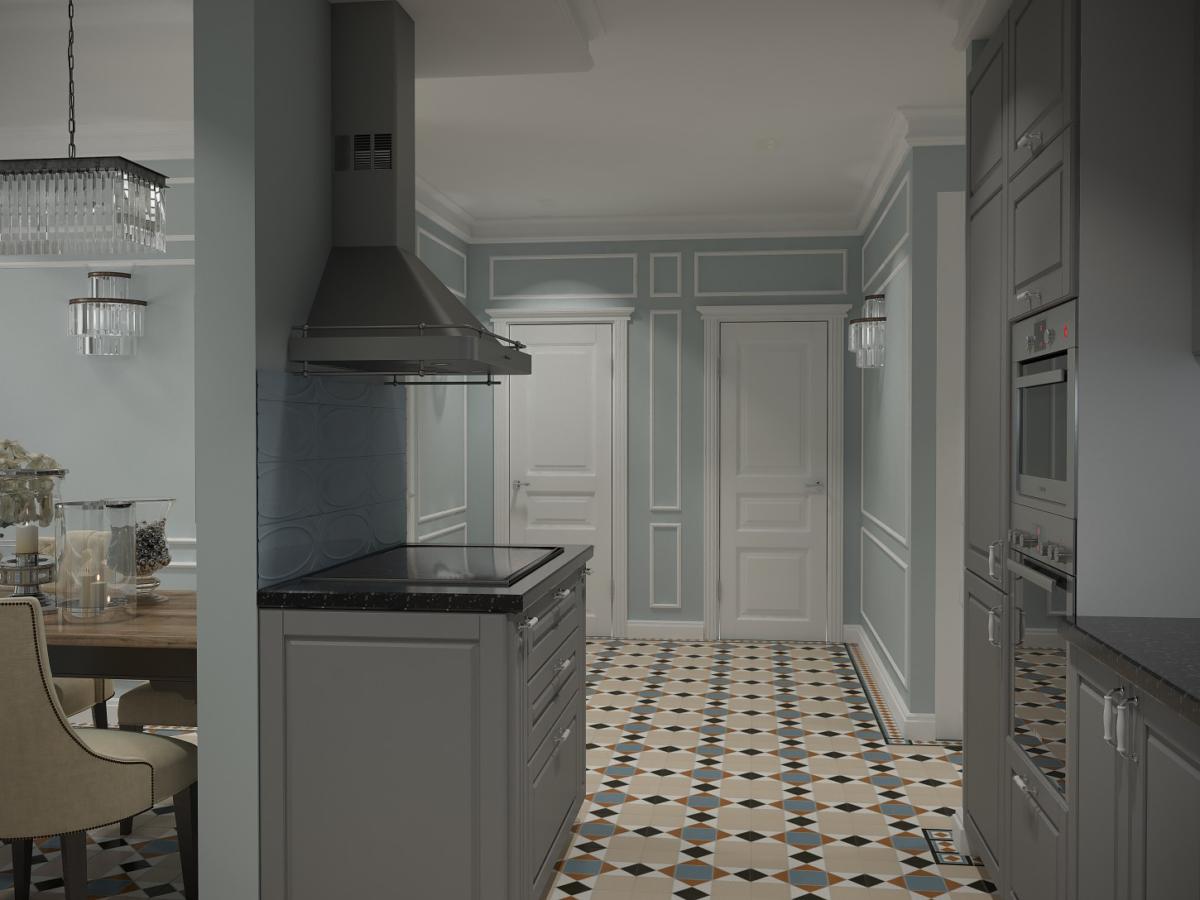
Before the designer the following tasks were set:
The task of redevelopment is not as simple asIt seems, from a technical point of view, since we always have to start from the location of the risers and bearing walls. As a result, the wet area of the kitchen was in place of the corridor of a one-room apartment. 
However, with the set tasks, the designer managed to successfully cope without disturbances and dismantling of load-bearing structures.
In common areas,Shockproof, washable, moisture-proof and at the same time transfer the effect of a painted matte wall with moldings in the style of American classics. The designer managed to fulfill these requirements with the help of decorative coating from the "France-decor" Arteco 3. 
By number and type of lighting accommodationStandard: general - chandelier in the rooms, zones - lighting the kitchen work surface, technical light - passage, night lighting, decorative lighting in the form of wall lamps, floor lamps and table lamps. 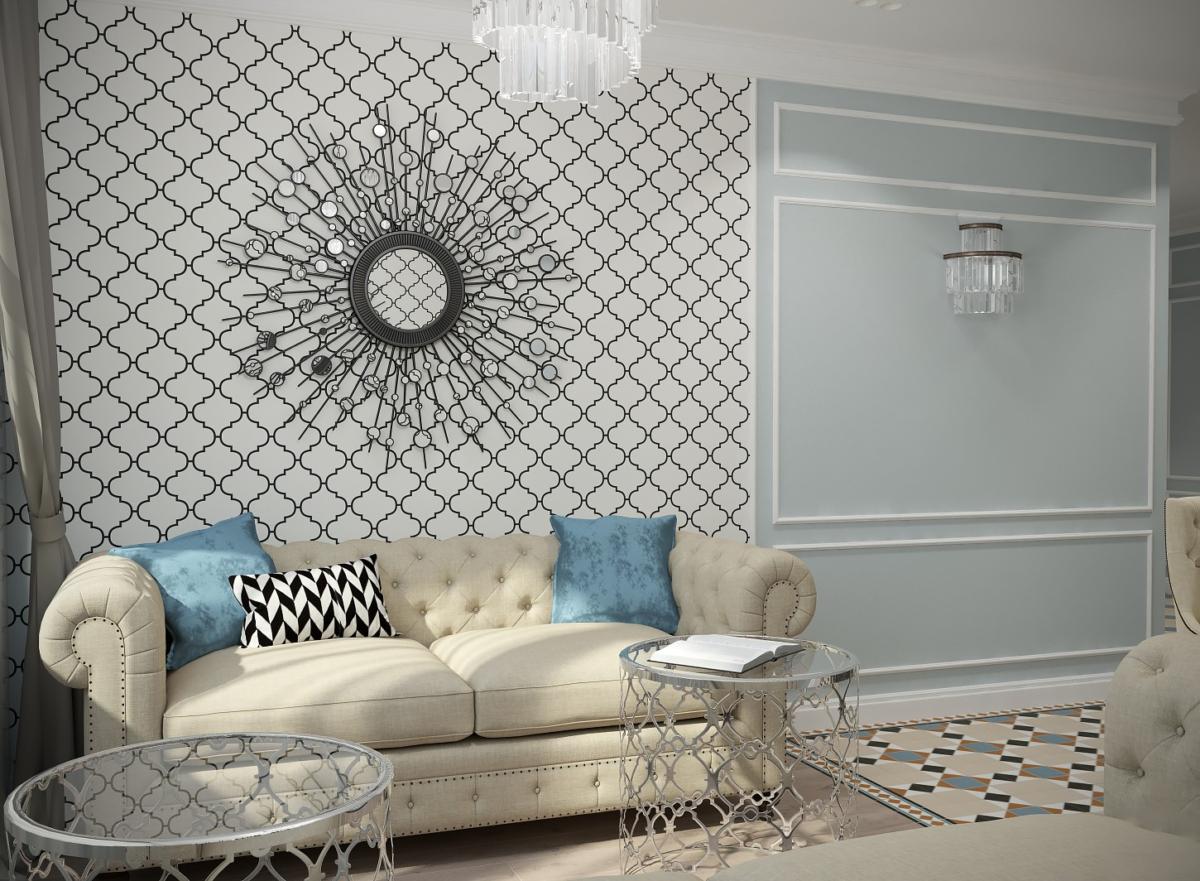
In the living-dining room all furniture, including decor andLamps, presented by the manufacturer DG, a dining table - Le Home. Wallpaper - Paper & Ink, collection Black And White: they were conceived in neutral shades, so as not to "take" the accent from the floor tiles, but only the shape of the pattern to emphasize the style. It should be noted that the pattern is repeated at the base of the coffee tables from Le Home. 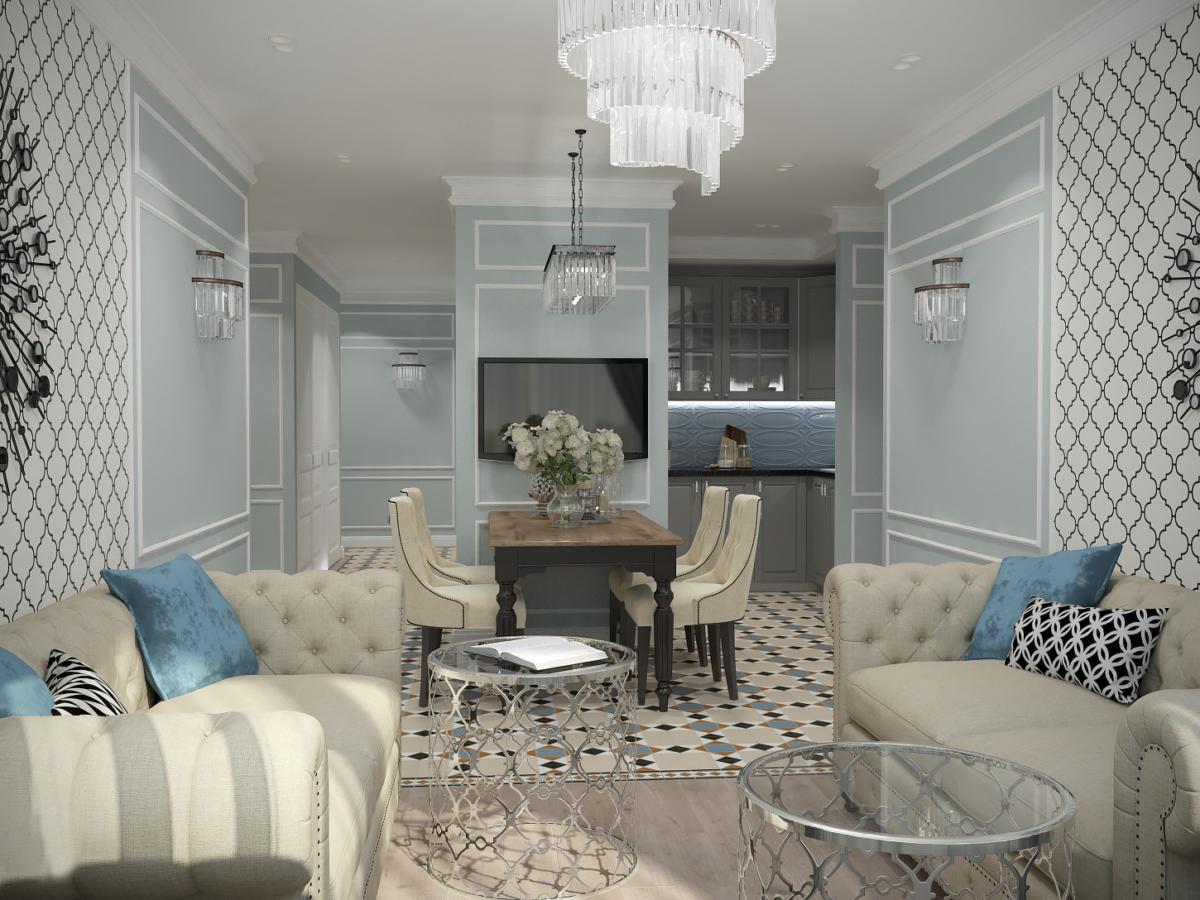
As a floor covering in the area of sofasThe engineering board of the Russian manufacture was used, color was selected on vykrasam individually to the project. The choice of objects of an interior is caused first of all by design in the given style and, certainly, quite reasonable cost. Warehouse program from suppliers also had a value, customers could not wait long for the delivery of furniture, it was required an urgent move from a rented apartment. 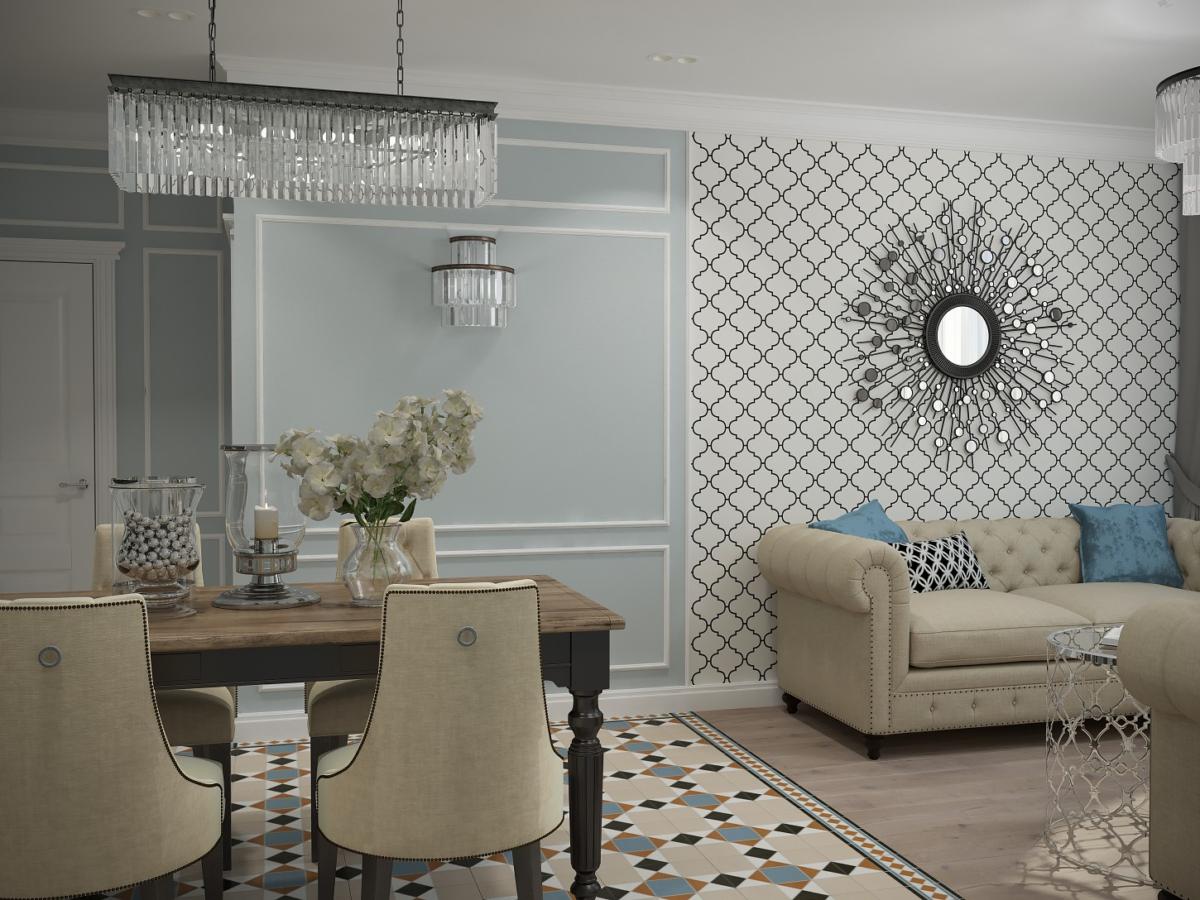
The master bedroom is made in the same tones as theCommon areas. Interesting managed to make the bedroom design by mixing accessories and furniture from various manufacturers and suppliers, such as IKEA, Arte Lamp, the head of the bed is planned to be made to order. 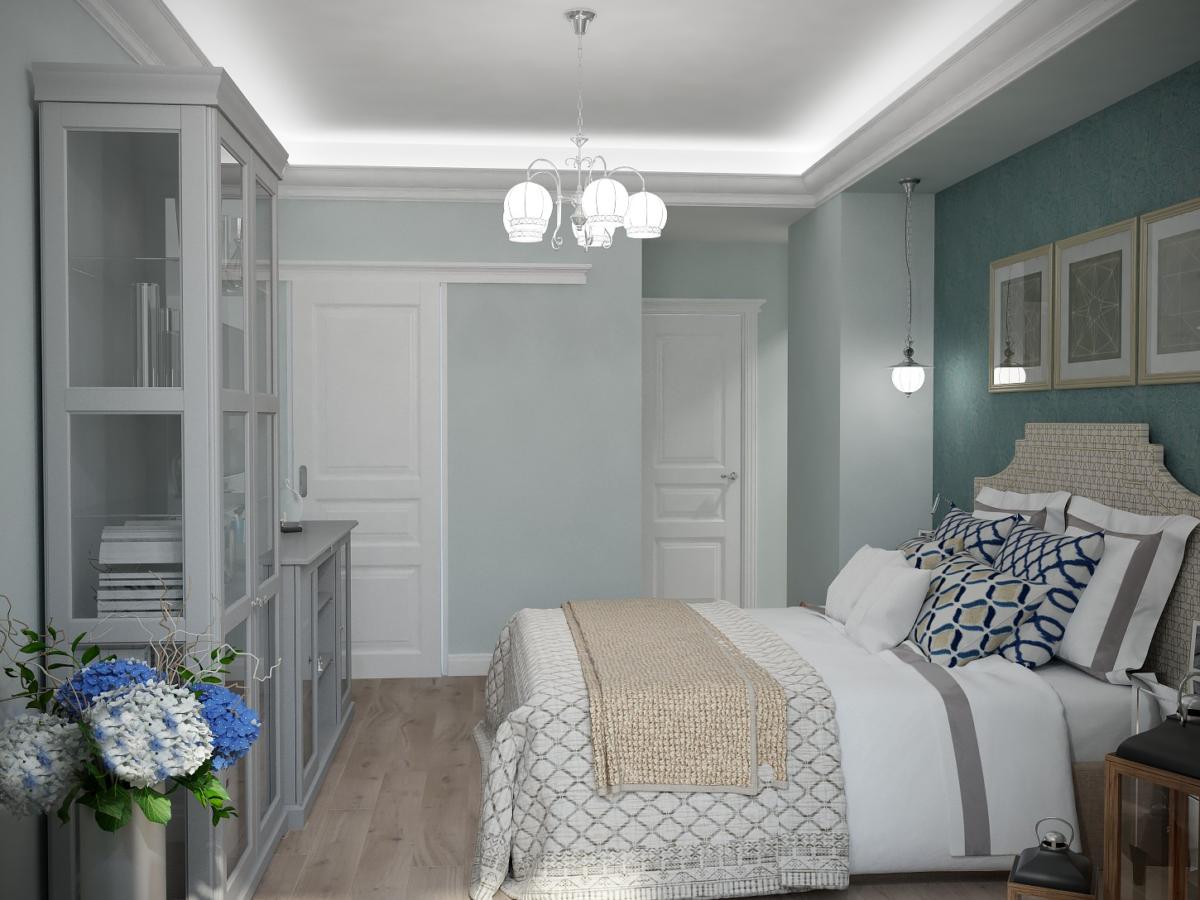
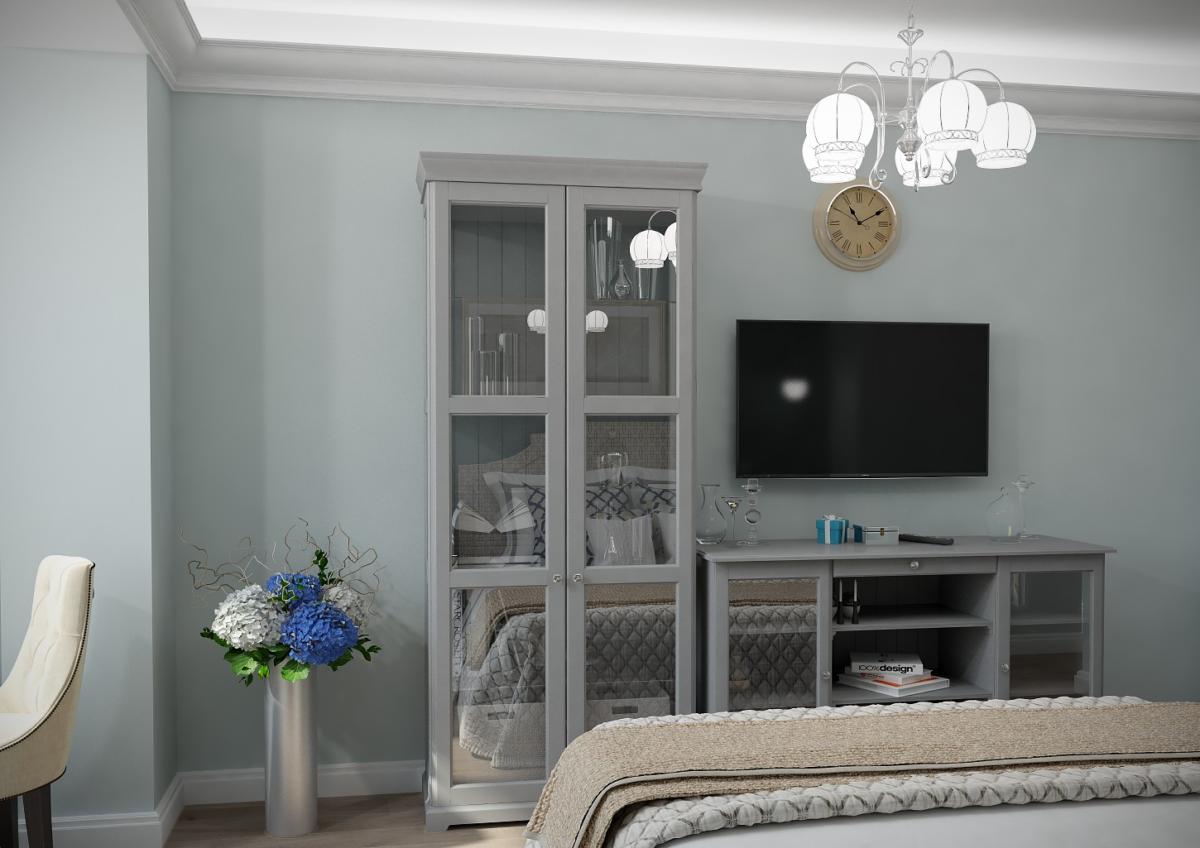
Particular attention is drawn to the gratings themselvesWalls, this niche decor, in which radiators are hidden from the eyes. This method was used because of the connected loggia, in order to avoid violation of SNiP norms. Wall papers were Paper & Ink wallpaper, Madison Geometrics collection, and Benjamin Moore paint from Artique supplier company. The main feature of these wallpapers, for which they were chosen - is their texture, applied to the background in 3D-volume, in reality it looks like a lace. 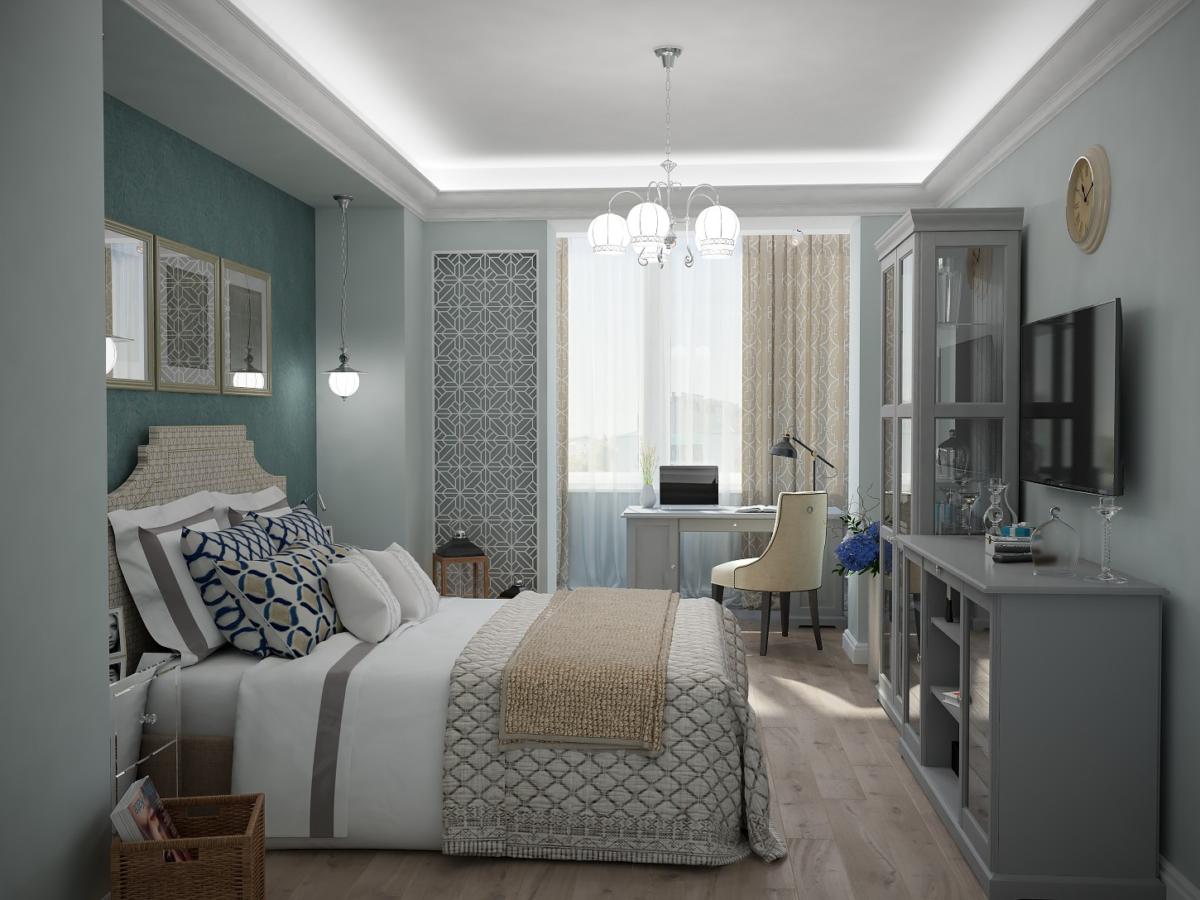
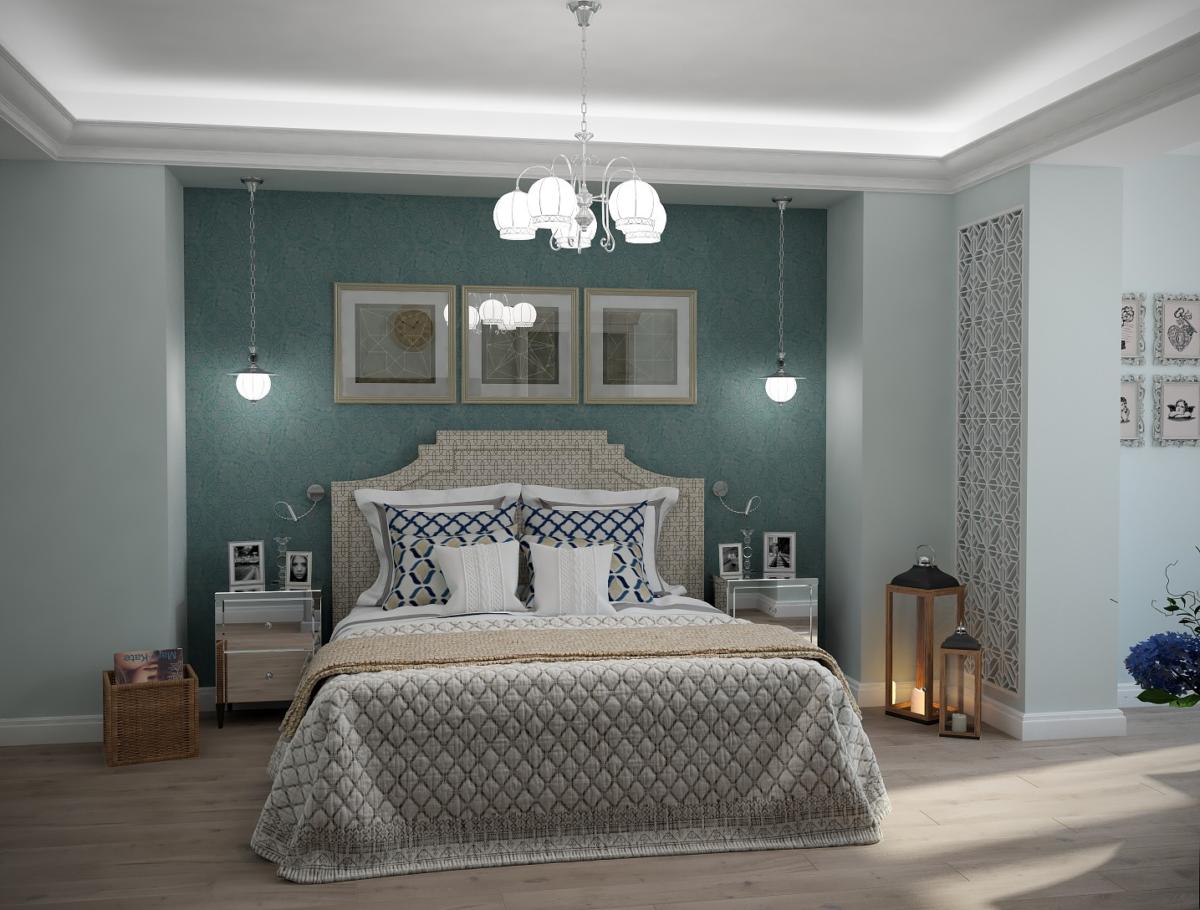
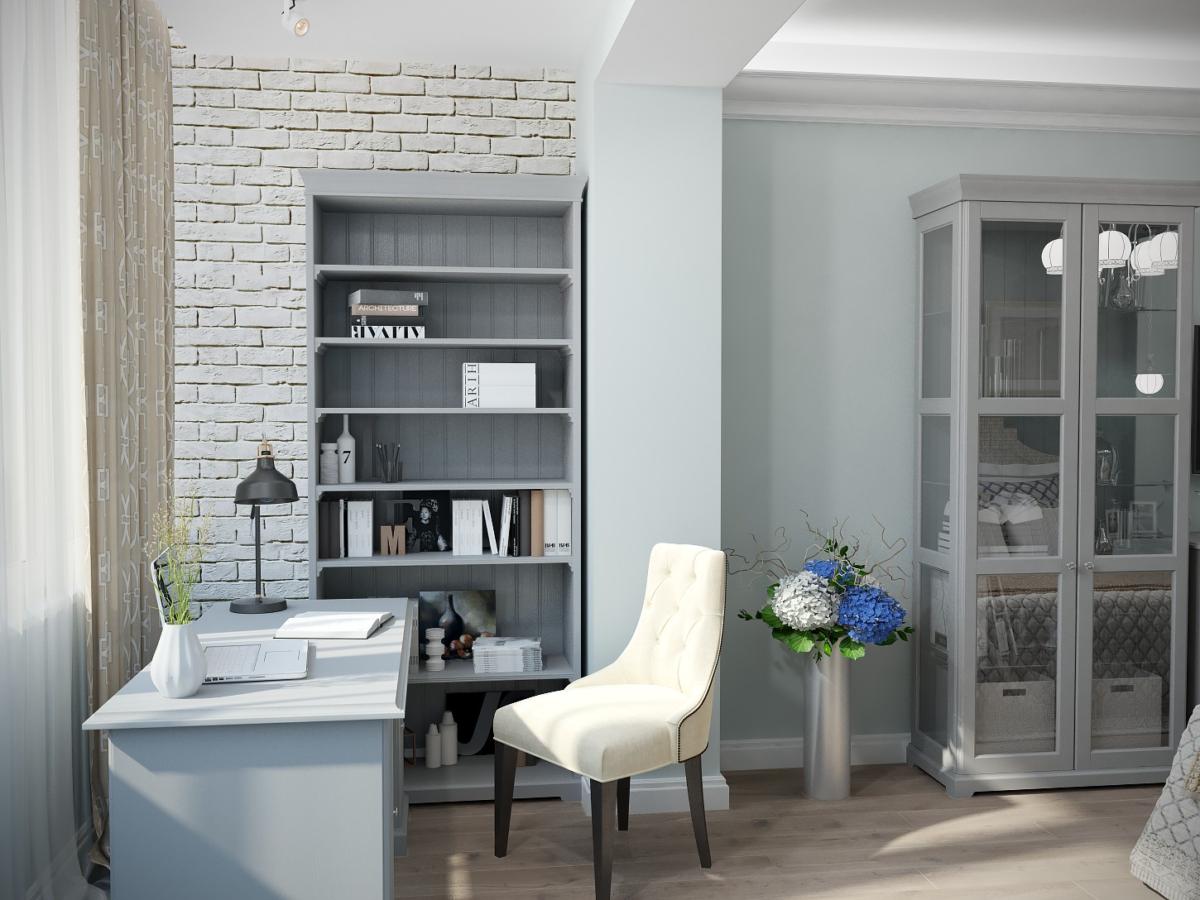
From the bedroom area for parents, without leaving the room, you can get into the dressing room and a bathroom equipped with a shower from the manufacturer Cezares.
"Moidodyr" from the Russian manufacturer Opadiris satisfied with its appearance and overall dimensions and, of course, the cost.
It should be noted that the integration of zones withinThe master bedroom was made with the help of color, materials, lamps and decor. Kerama Marazzi tiles - on the walls, on the floor - granite ColiseumGres. 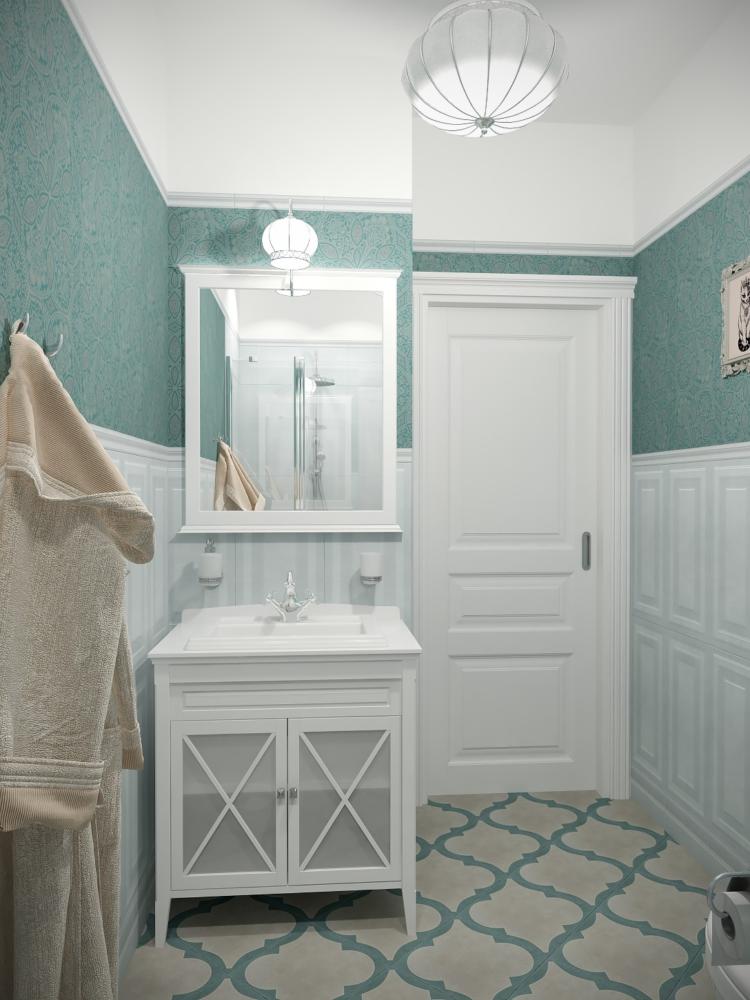

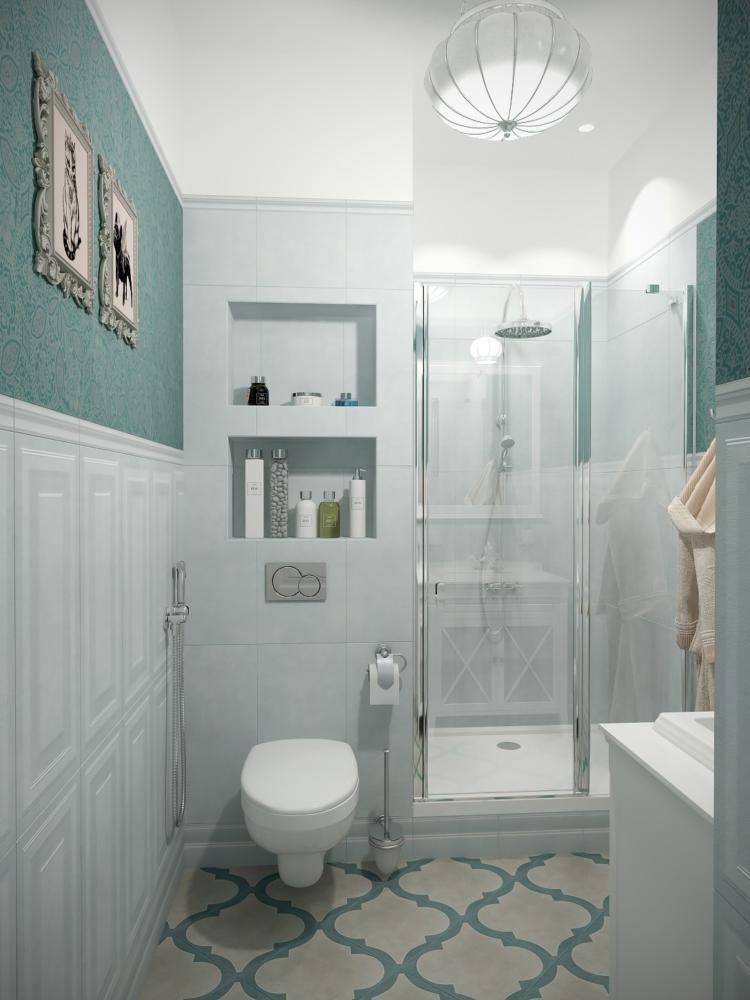
Separately stop at the guest bathroom andBathroom for children is in terms of planning solution. It was necessary to start from the risers, and the planned "moydodyr" for two persons in the children's bathroom could not be realized, as the customers wished. In the rest all requests are satisfied. In the guest bathroom above the washing machine in the niche was a place under the cabinet for storing household goods, it was made to order. Furniture in the bathroom - from the Russian manufacturer Opadiris, plumbing, including faucets, also from the manufacturer Cezares. Tiles on the walls and porcelain tiles, respectively, from a similar collection, as in the bathroom for adults, the Kerama Marazzi and ColiseumGres factories. Fixtures and sconces - from Arte Lamp. 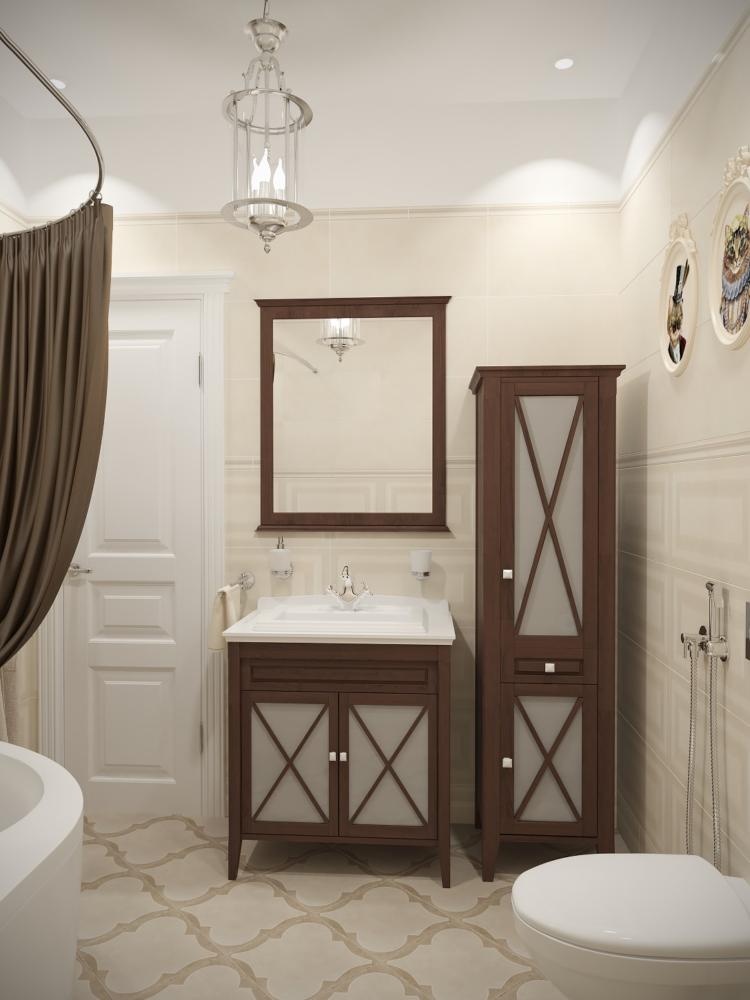
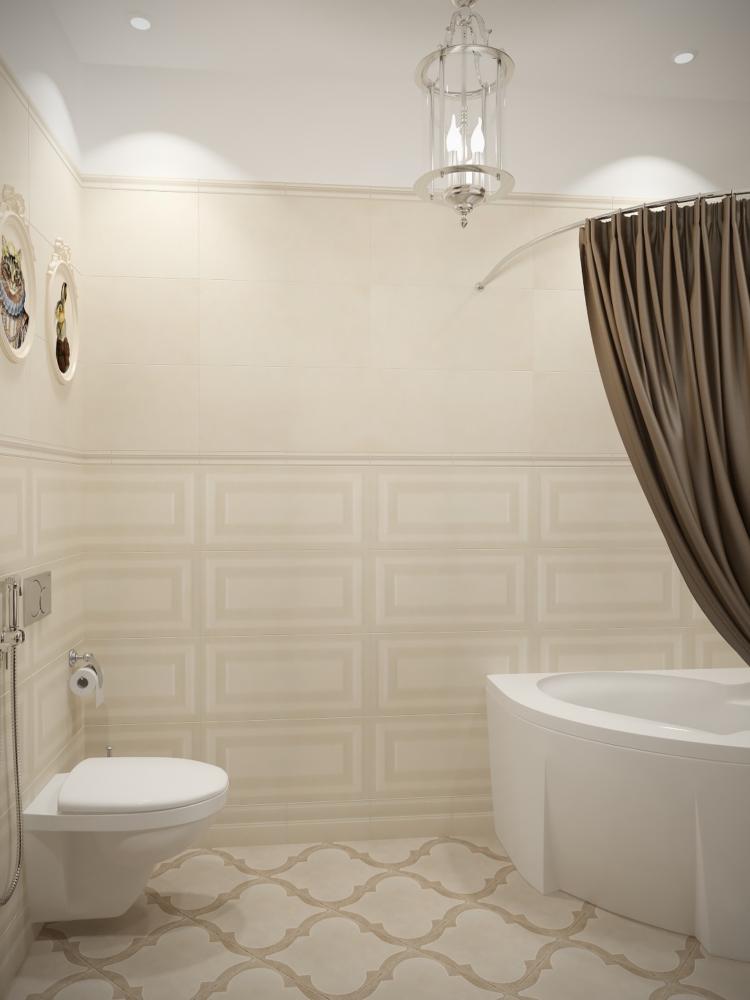
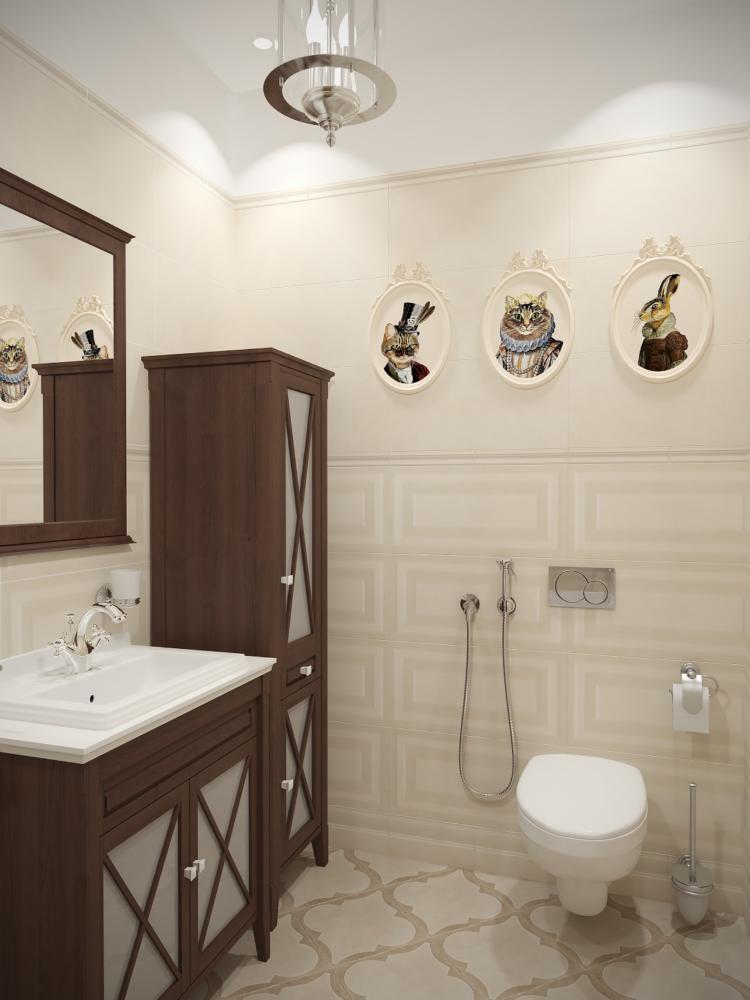
The design of children's rooms was designed for threeGirls (8 months, 3 years, 5 years) and a boy (9 years). There were no special preferences for the customers, for children too, so you could become attached to the style and create an interior to your taste, of course, within the allocated budget.
Thus, in the nursery for an 8-month-old girlThe wall decoration was originally dictated by the choice of furniture, this is the collection of the Strawberry factory Cilek. Wallpapers were selected according to the colors from the manufacturer Borastapeter, the collection Lilleby. The choice of materials and furniture is due to the environmental friendliness that these manufacturers guarantee. On the floor - laminate Quick Step the choice fell on a white color, suitable for design and quality of performance, imitation of the painted board. 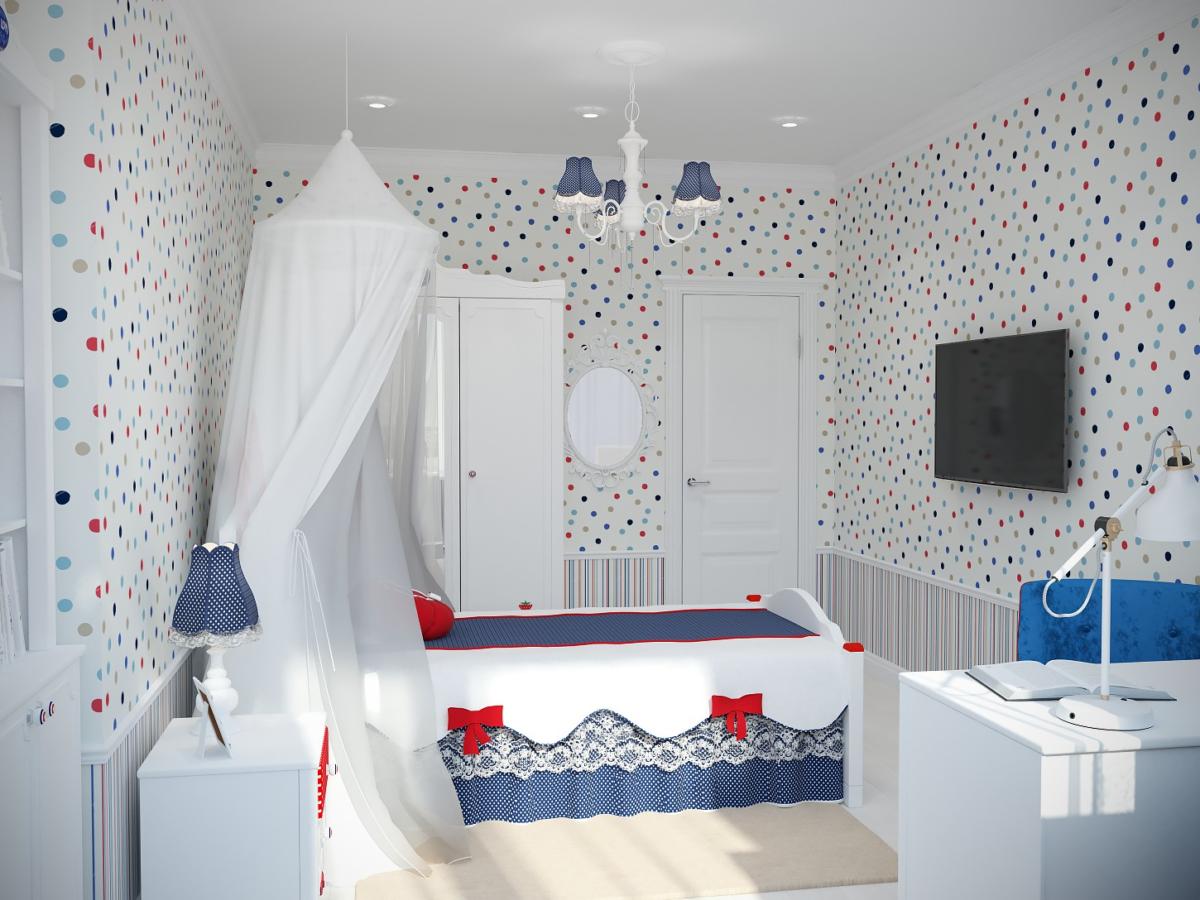
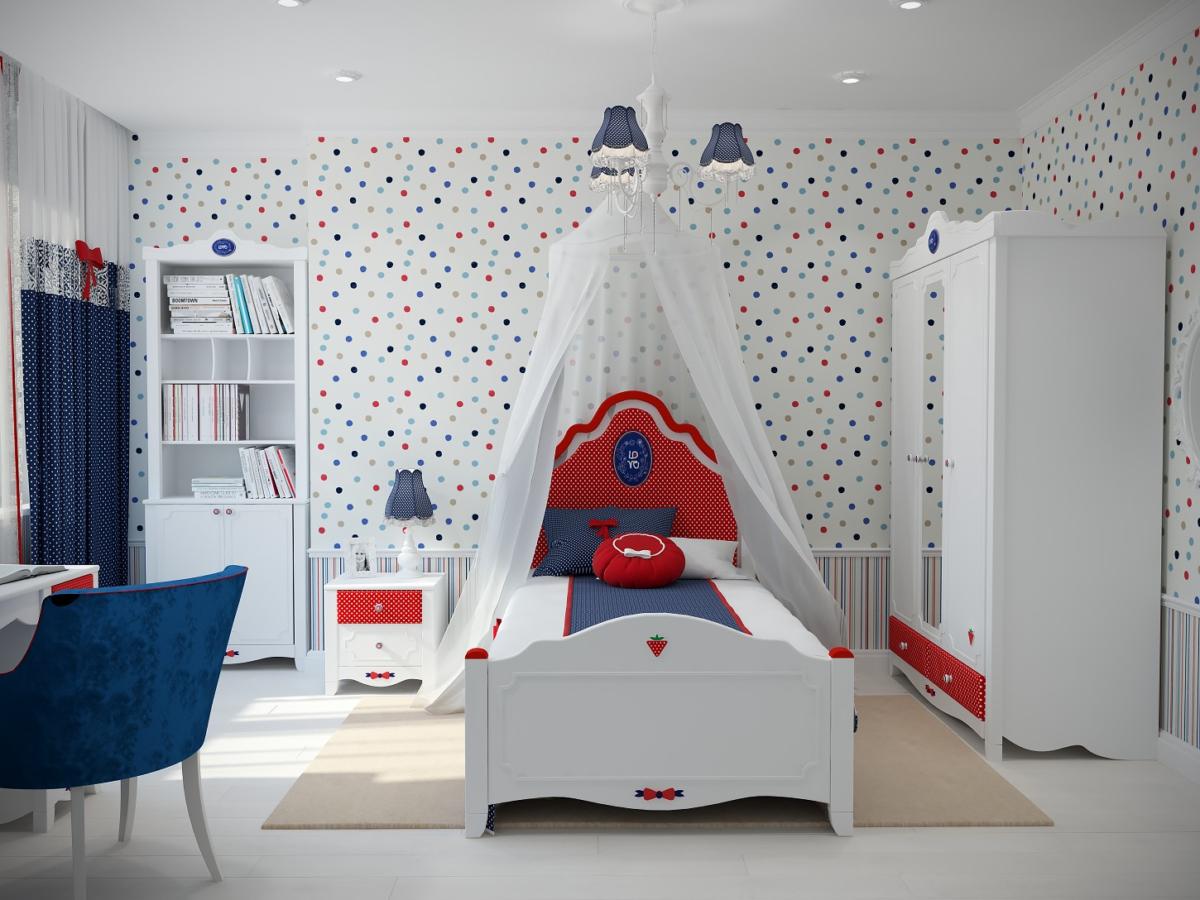
Child for a girl of three years was drawn up onThe same principle, Cilek factory Laura furniture, KT-Exclusive wallpaper, Jelly Beans collection, Cristal Lux lamps, decor from different manufacturers. The main theme of the print on the wallpaper - "beads" and pink color - the wish of the little mistress, she really likes everything about jewelry. 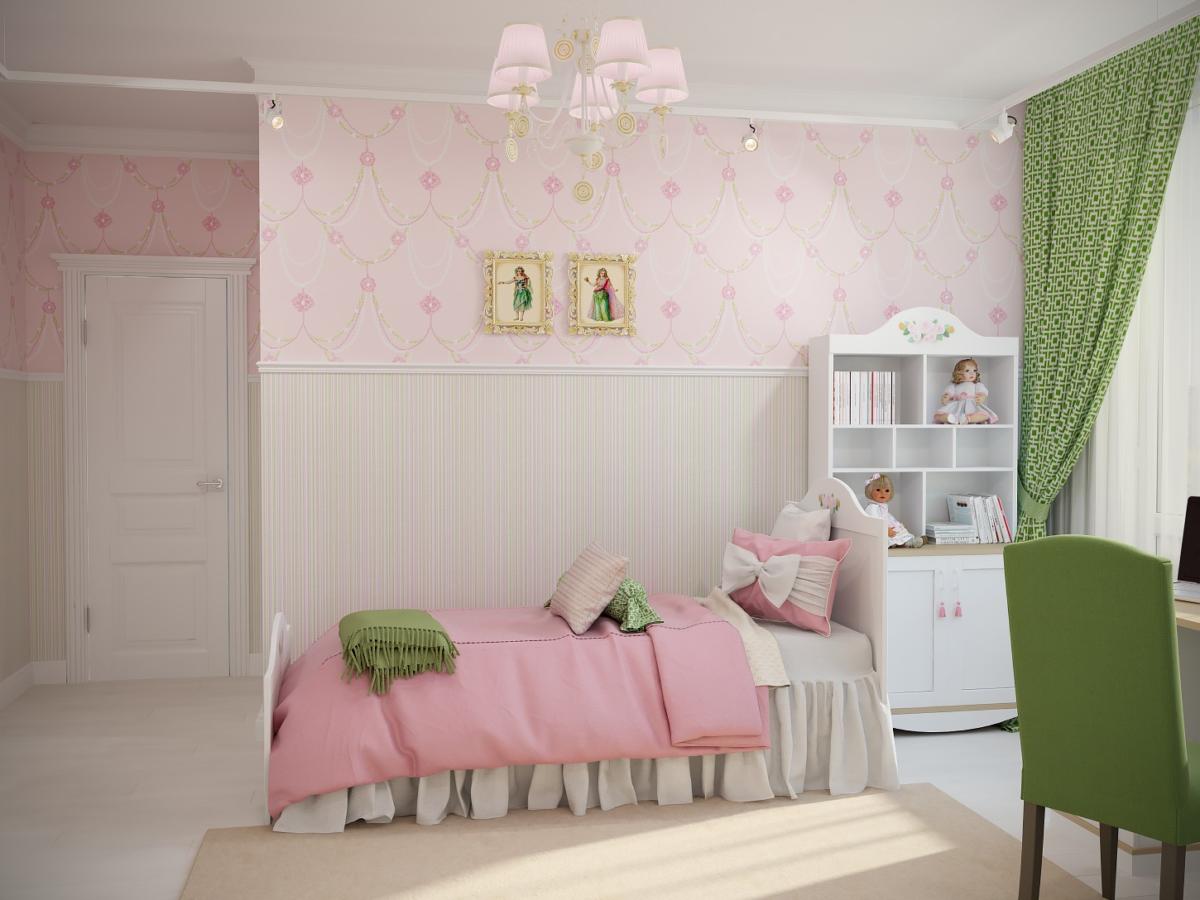
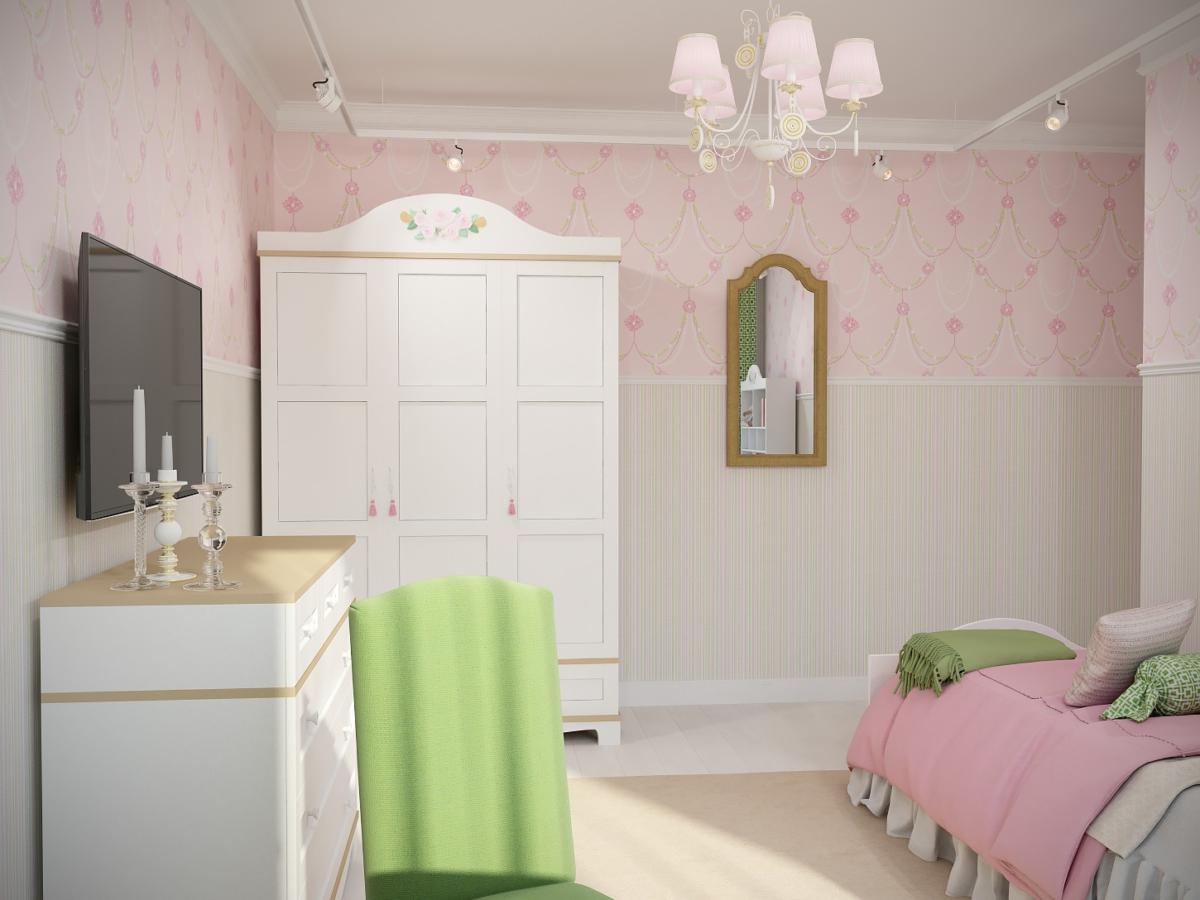
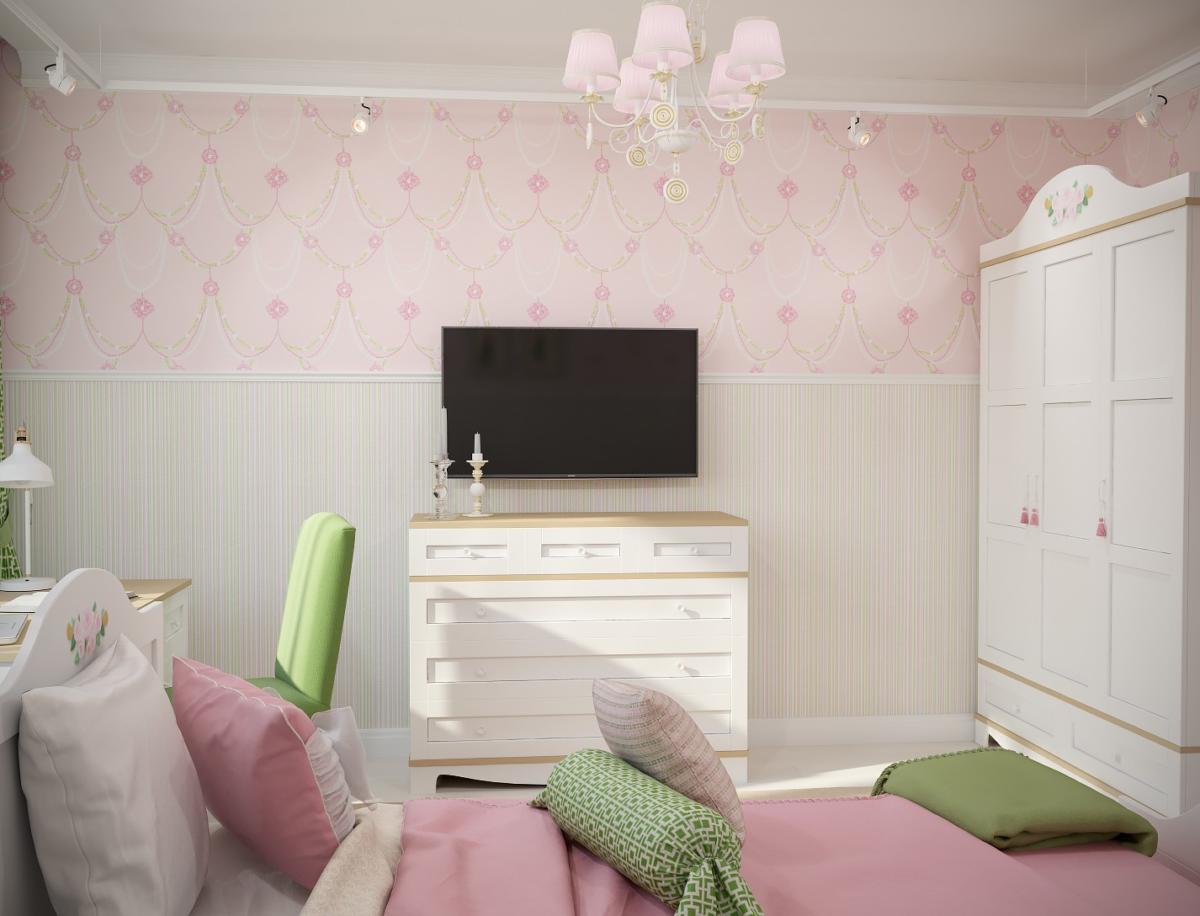

Design of a children's room for a girl of five years oldIs due to her love of drawing and, as a consequence, to bright colors. Wall panels from the lining can be used for the exposition of works, attaching the carnations and buttons just released from under the hand of the master of the canvas. 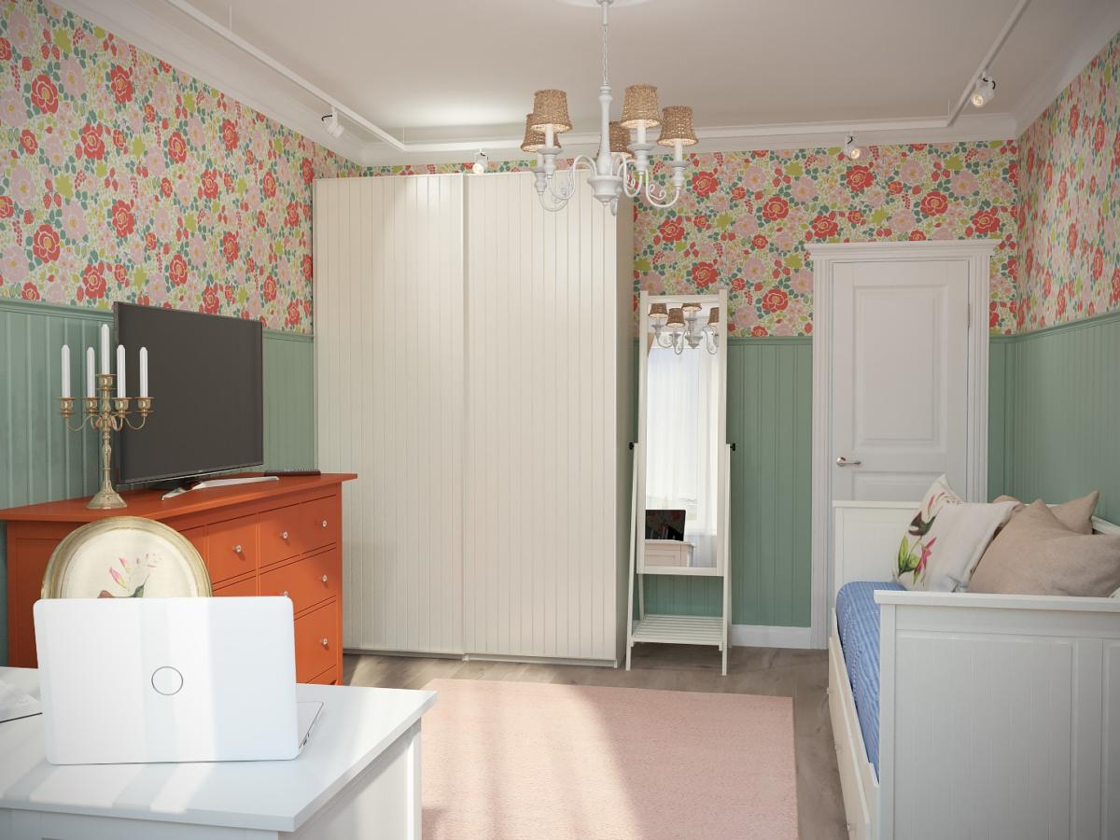
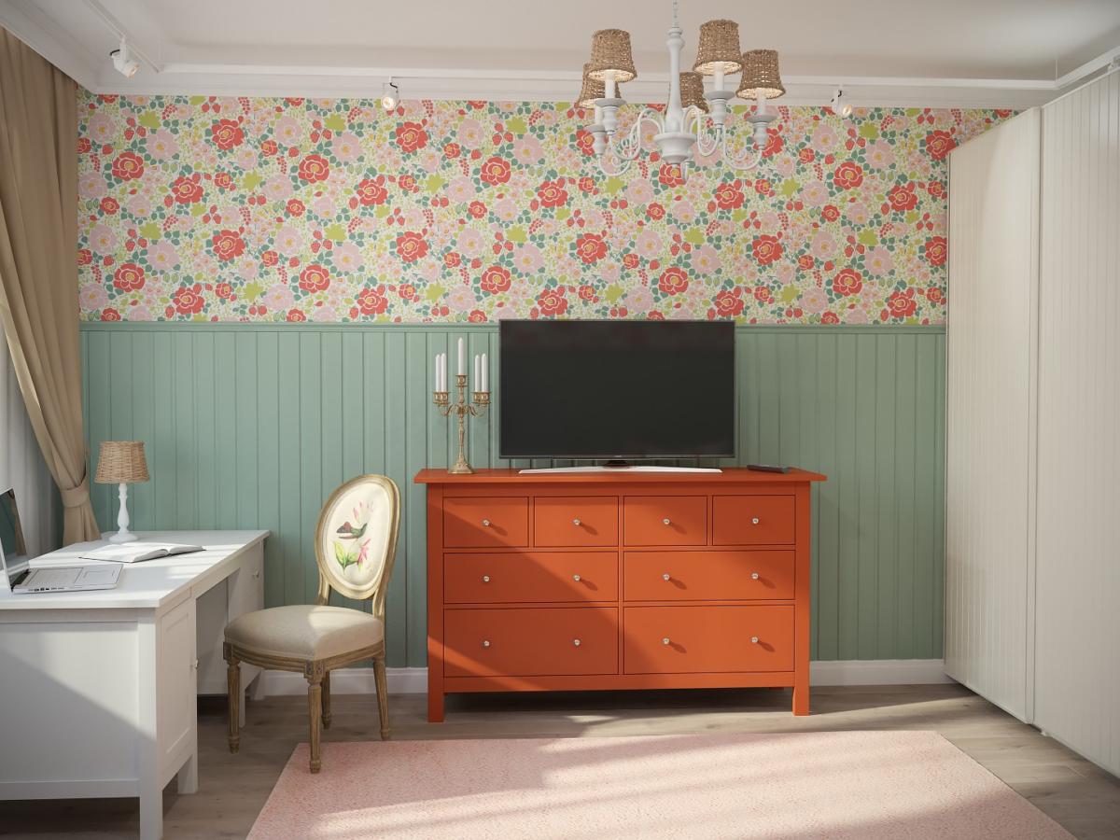
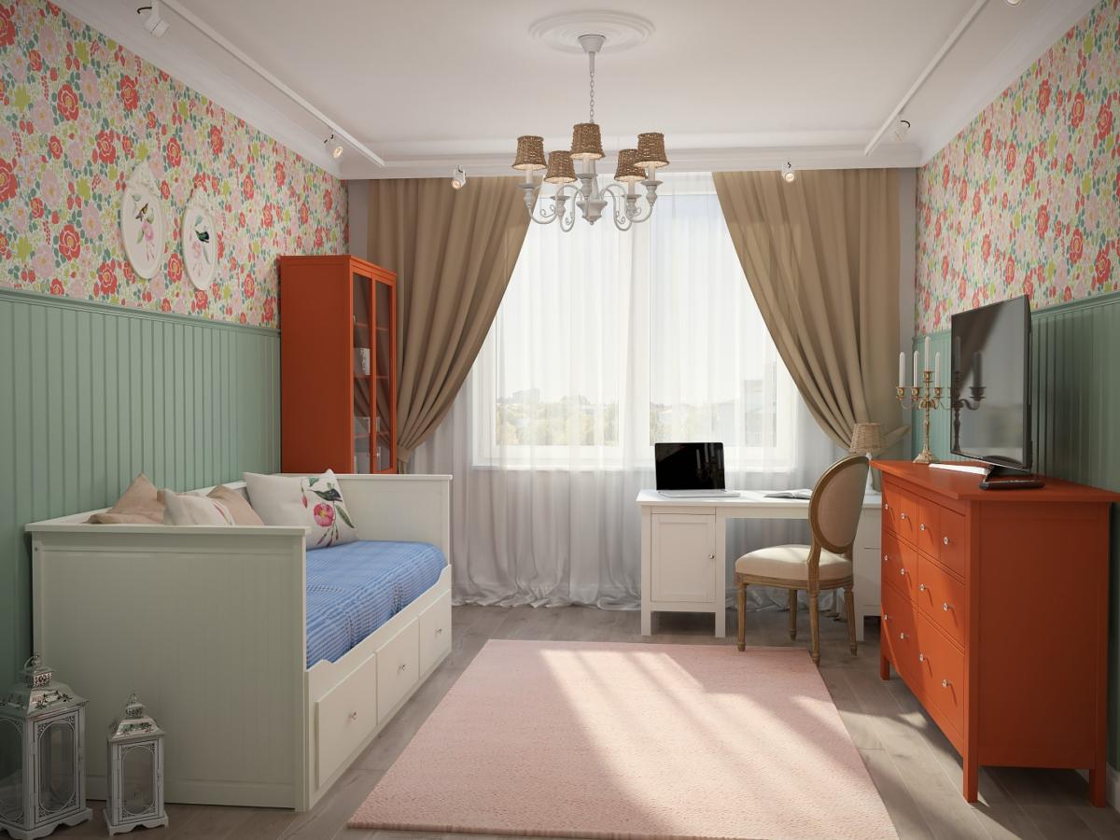
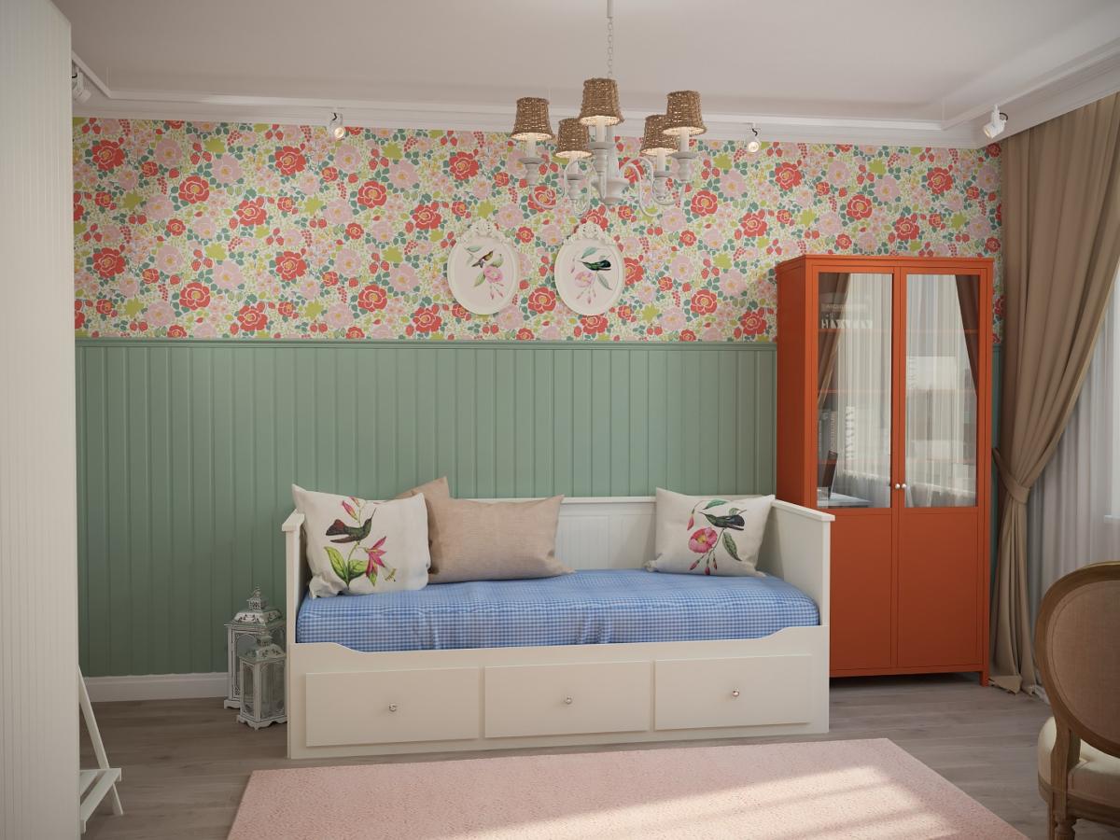 Furniture in the room - IKEA, chair and decor - from ObjectDesire, lamps - Arte Lamp. The decoration of the walls used Farrow & Ball paint and Borastapeter wallpaper, the Jubileum collection - from the largest supplier of wallpaper, paint, stucco, textile Artique. The design of the room for the boy was chosen from the perspective of versatility for the future, when he enters the age of the young man. Thus, calm light colors of paints on the walls from Benjamin Moore in combination with the rough surfaces of artificial stone from White HilLs and furniture of the Belarusian manufacturer "Belfan" with absolute accuracy determine the gender belonging of the room. Lamp - Divinare, flooring - laminate Quick Step, wallpaper - Aura, collection - Handsome.
Furniture in the room - IKEA, chair and decor - from ObjectDesire, lamps - Arte Lamp. The decoration of the walls used Farrow & Ball paint and Borastapeter wallpaper, the Jubileum collection - from the largest supplier of wallpaper, paint, stucco, textile Artique. The design of the room for the boy was chosen from the perspective of versatility for the future, when he enters the age of the young man. Thus, calm light colors of paints on the walls from Benjamin Moore in combination with the rough surfaces of artificial stone from White HilLs and furniture of the Belarusian manufacturer "Belfan" with absolute accuracy determine the gender belonging of the room. Lamp - Divinare, flooring - laminate Quick Step, wallpaper - Aura, collection - Handsome. 
