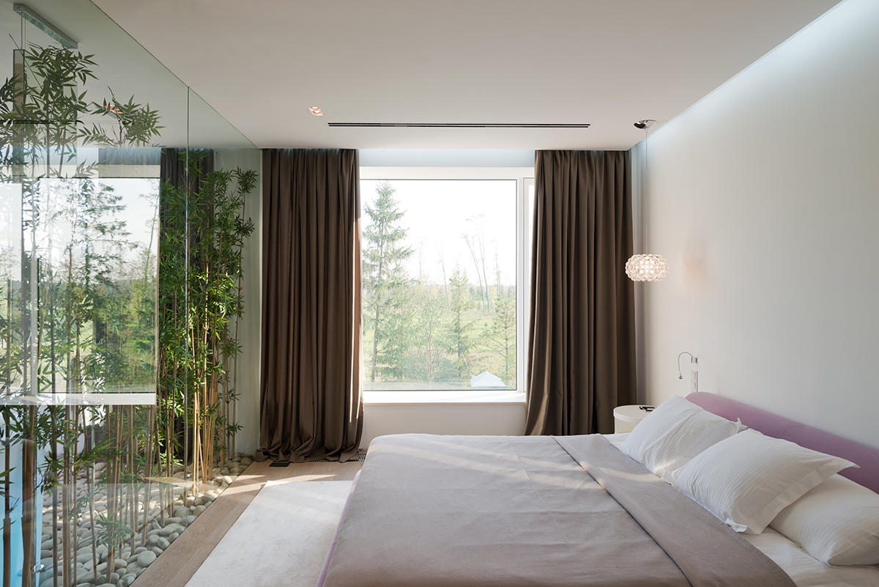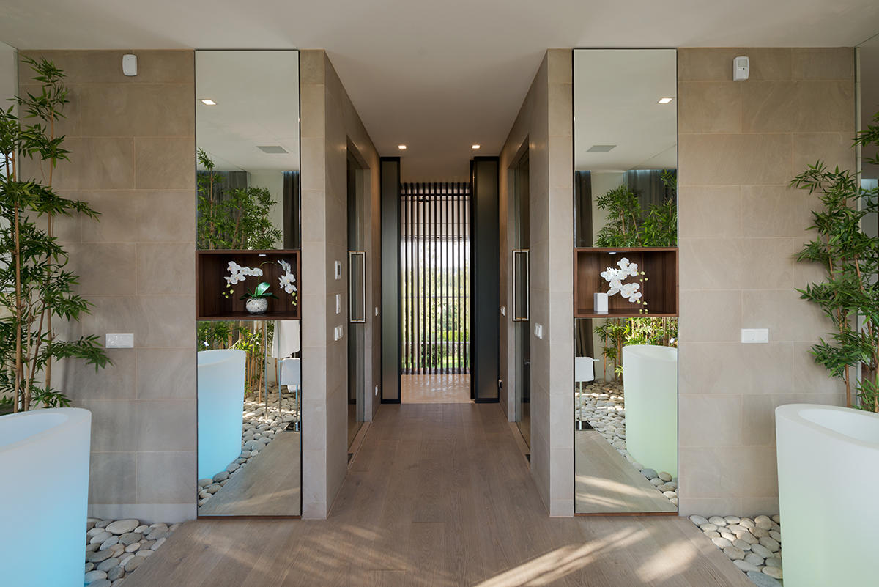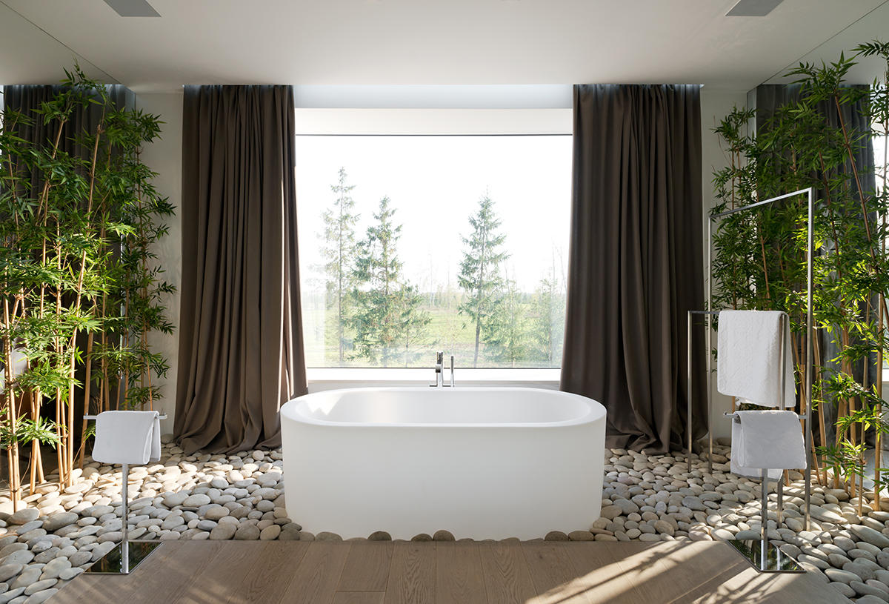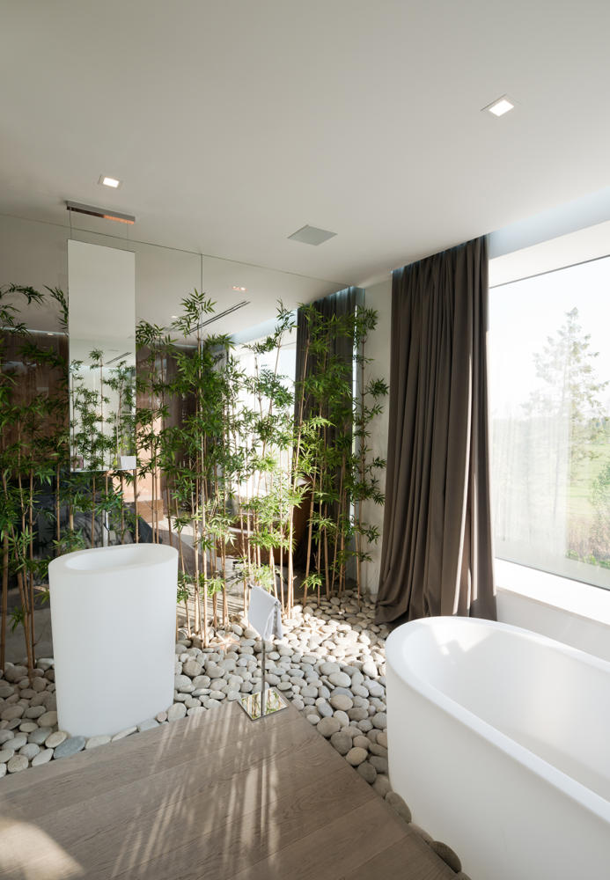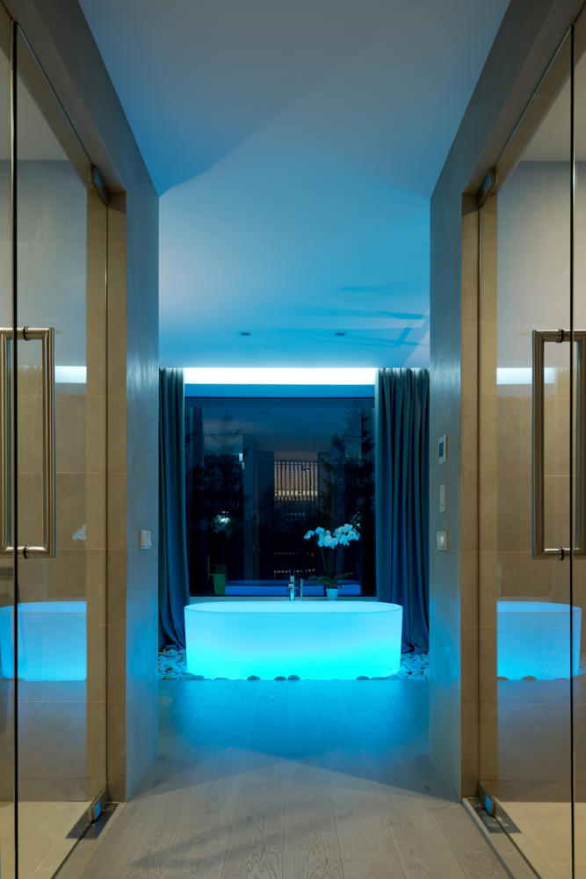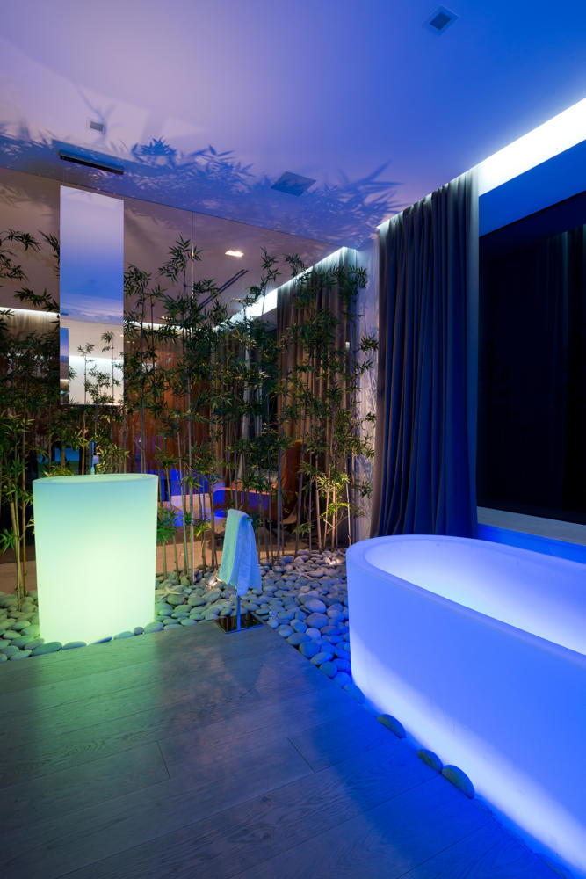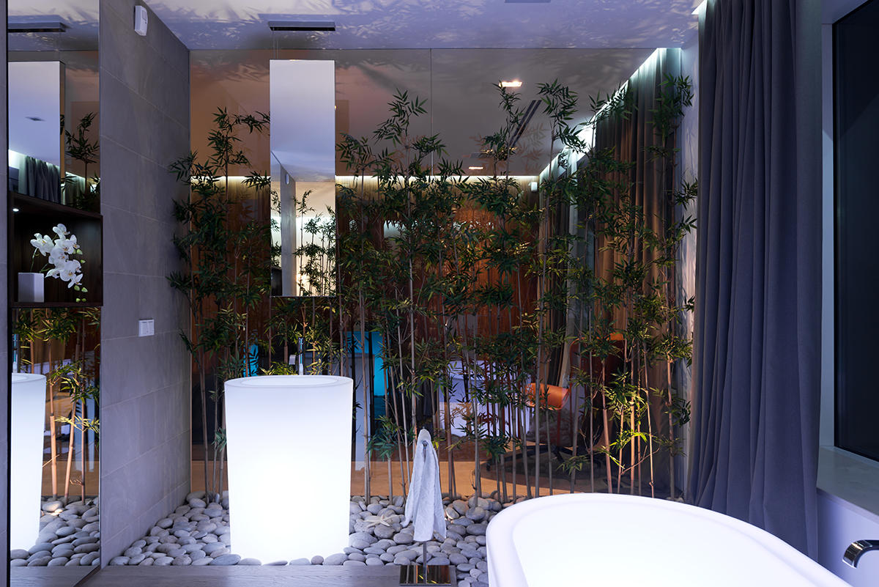Are you no longer fascinated by cozy Provence-style houses or classic interiors? Do you want your eyes to rest on something fresh and simple? We have something to impress the sophisticated reader
26 kilometers from Moscow, in an elite villageAgalarov Estate, there is a house in a minimalist style - this applies to both the facade of the building and its interior. The architectural studio SL Project, headed by architect Alexey Nikolashin, worked on the project. The authors of the project are Alexey Nikolashin and Ekaterina Yemelyanova. Alexey Nikolashin, architect Graduated from MArchI. Worked at Mosproekt. In 2004, he created his own studio - SL project. "The result of our work, regardless of whether it is a cottage village or the interior of a private apartment, is a well-thought-out, modern, functional product. The principle of our work is an architectural approach to the formation of space. This is what distinguishes our work from the work of most design studios." ab-sl.ru At first glance at the house, the original roof structure immediately catches the eye, "smoothing" the sharp corners of the building. Visually, this creates a feeling of weightlessness.
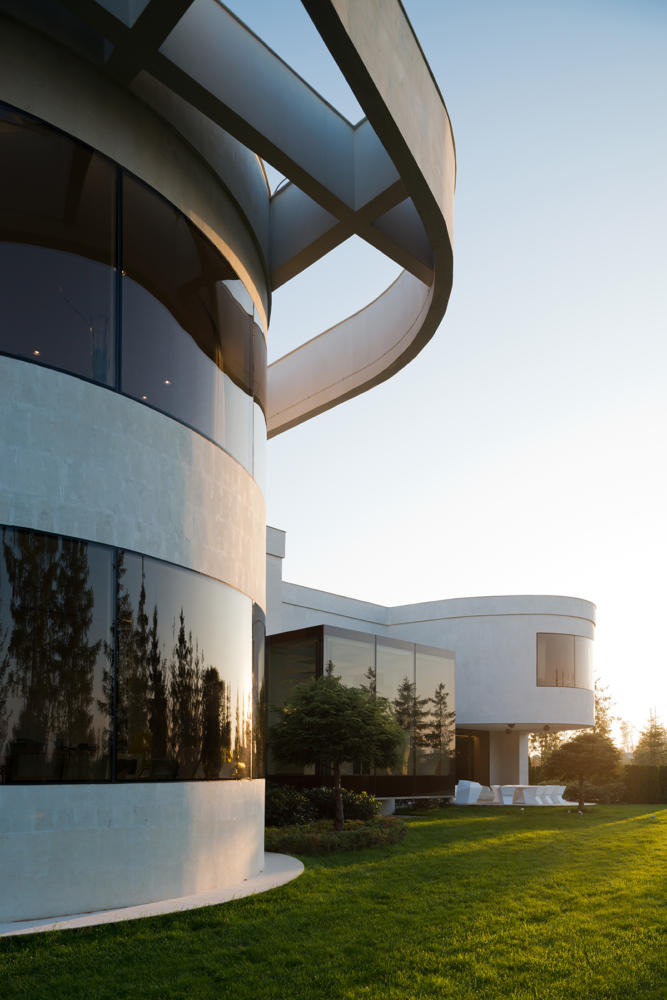
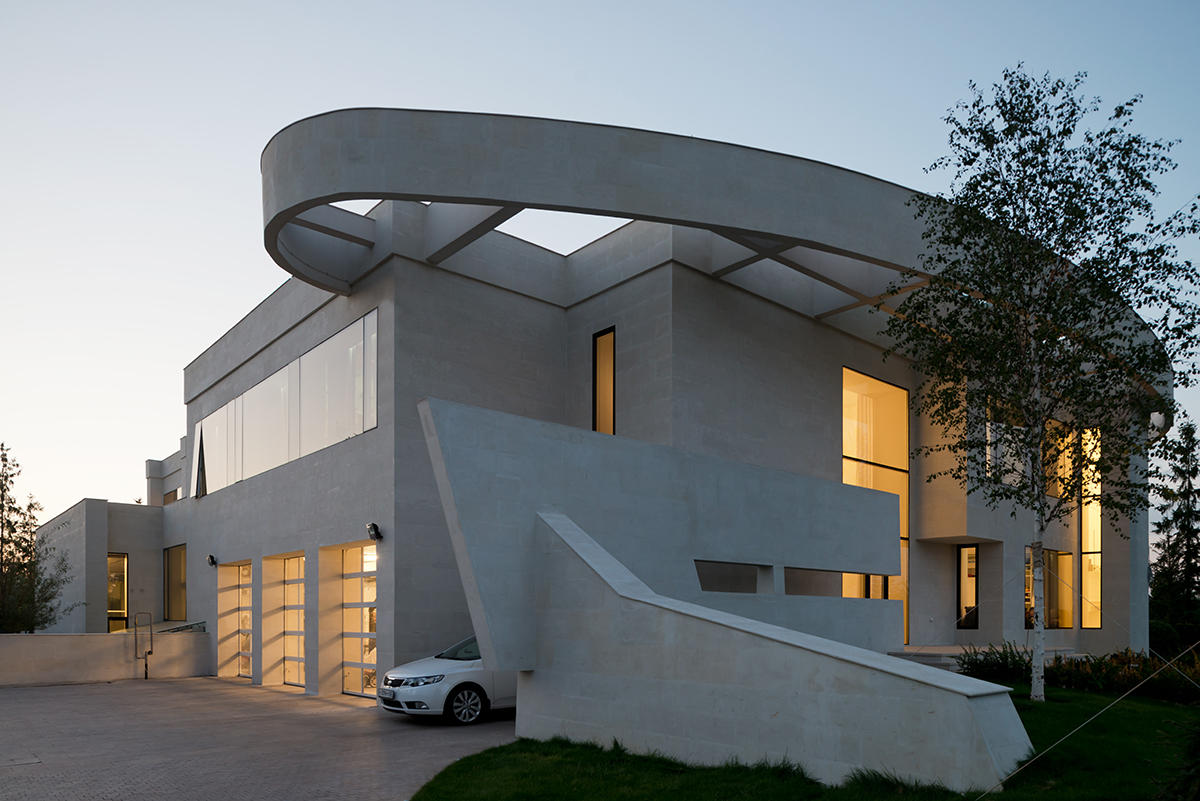
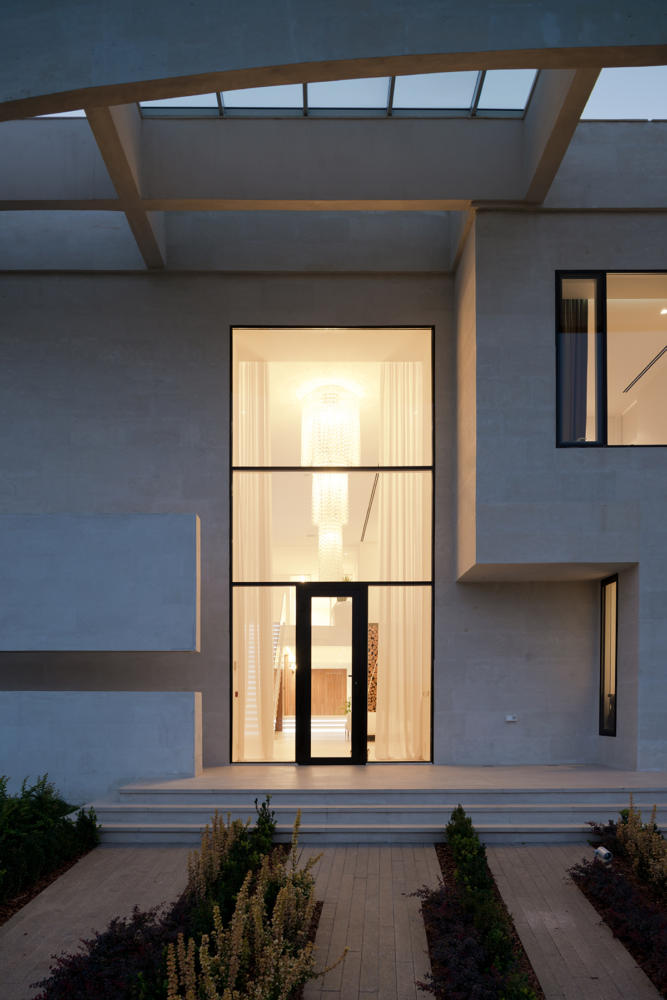
Coupled with large panoramic windows through which most of the first floor can be seen, the house truly becomes airy.

The customer contacted the agency at the stagedesign, so it was possible to make some changes to the layout, changing it so that difficulties could be avoided in the future. The building itself turned out to be quite elongated, but competent logistics of all the rooms reduced this feature to nothing. Entering the house, we will see a large hall - this is the main area.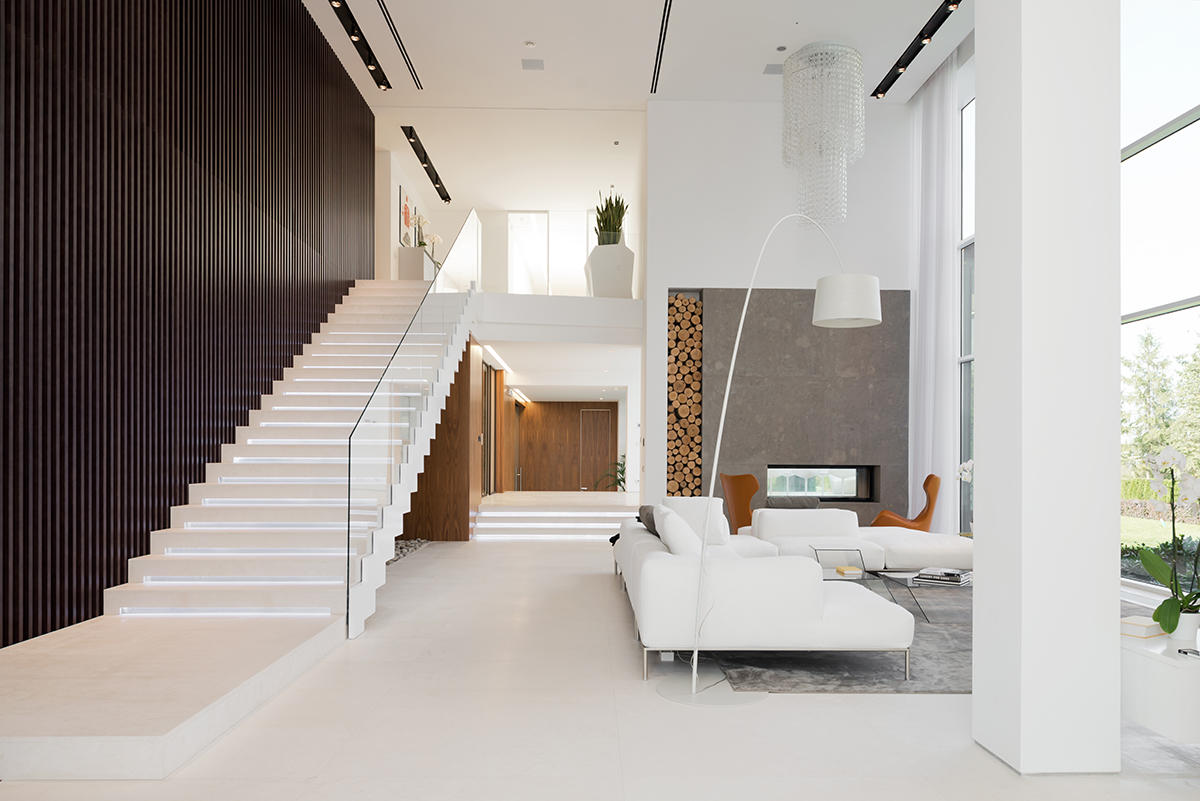
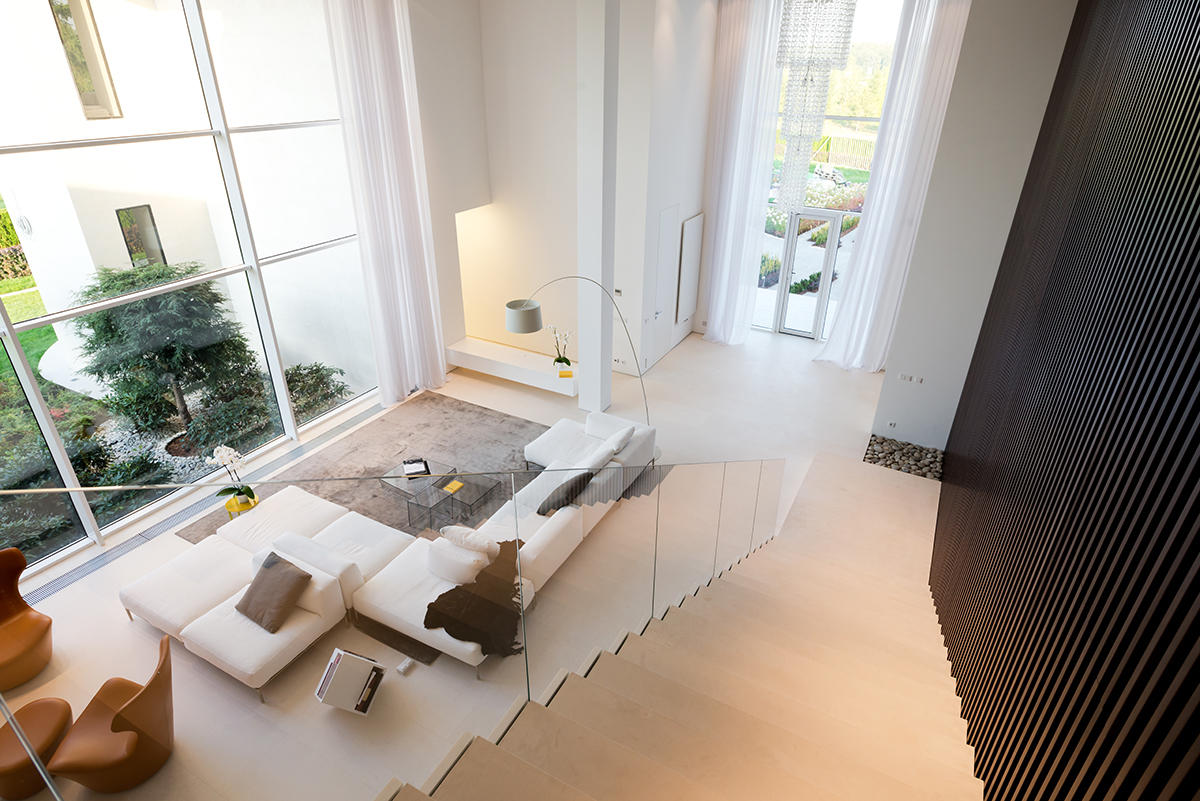
The feeling of lightness does not leave inside.In the interior, the authors tried to unload the living space as much as possible, making it as spacious as possible. This desire can be seen in everything: a light sofa area, glass tables, panoramic windows that practically replaced one of the walls. In addition, the hall is clearly visible from the second floor through the openings between the long slats, which also serve as a wall, but from the side of the stairs. Non-functional areas, for example under the stairs, were covered with large pebbles, and the floor itself is laid with Italian sandstone.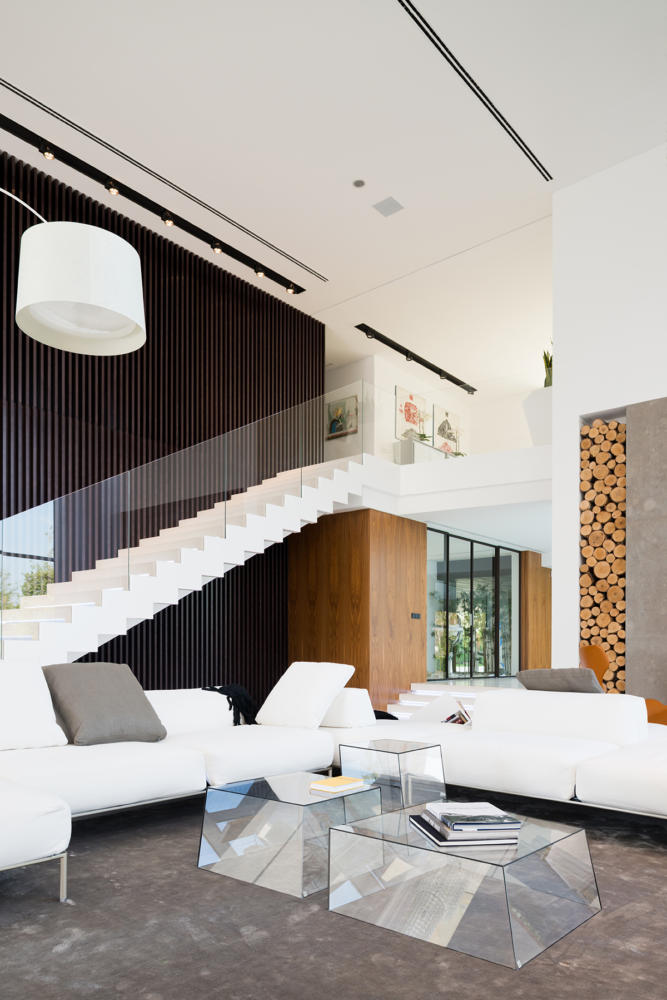
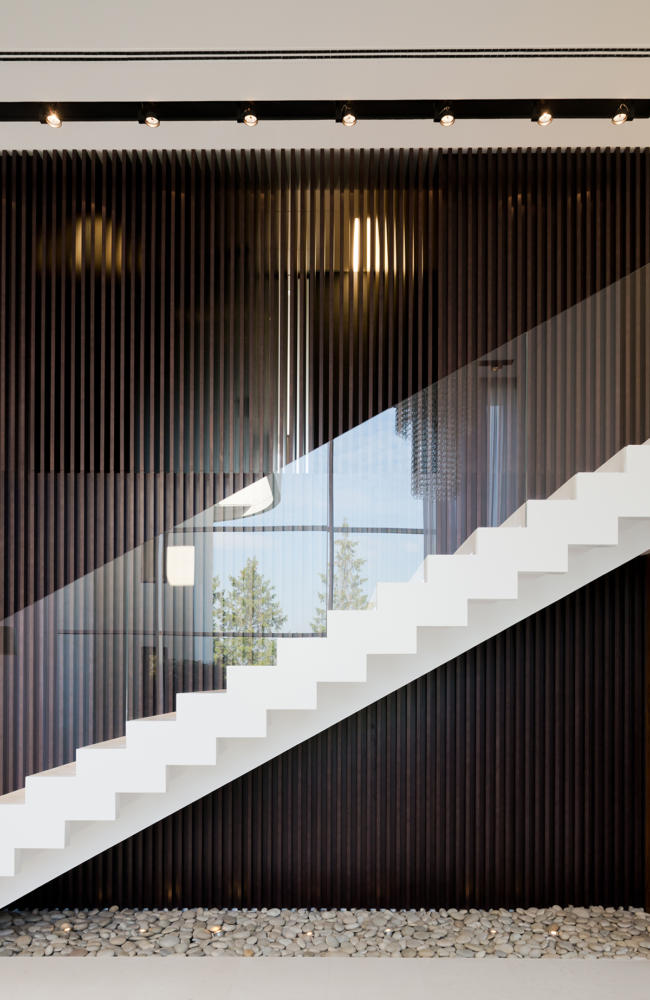
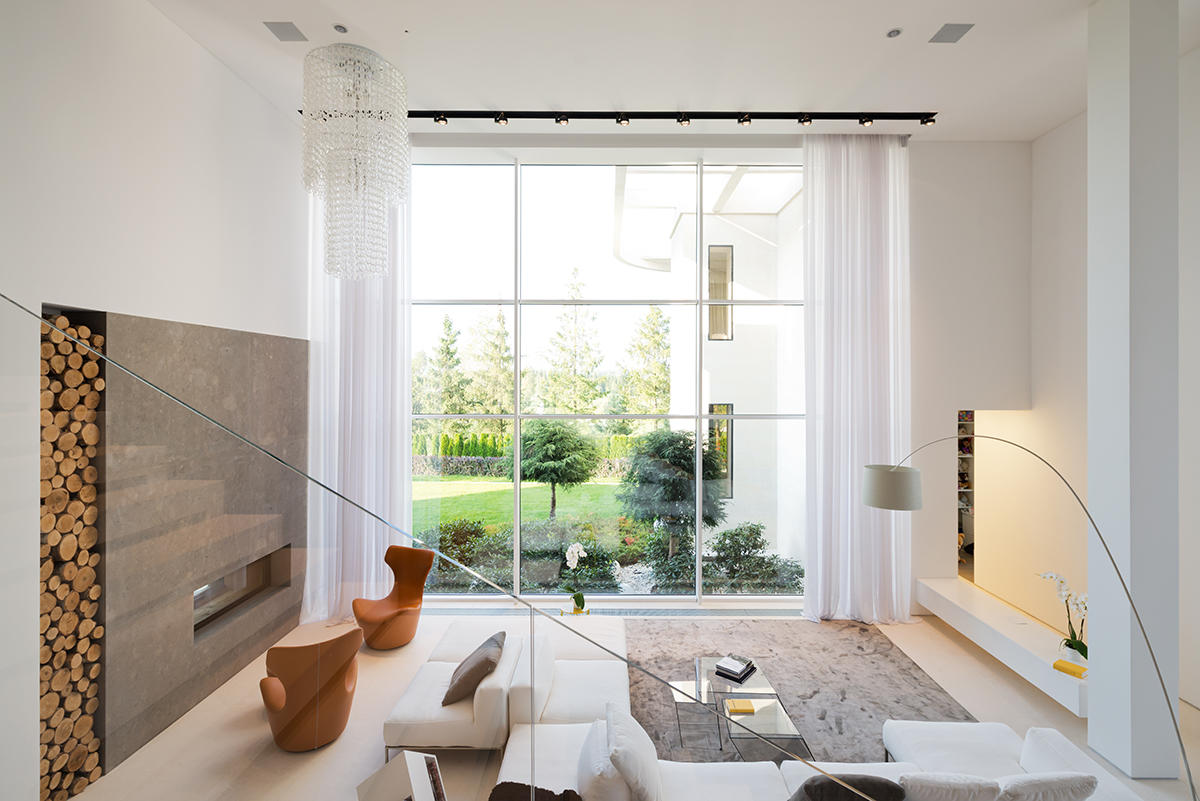
A luxurious Murano glass chandelier by Vistosi highlights the area next to the fireplace portal, which, by the way, is double-sided. The other part of it faces the dining room.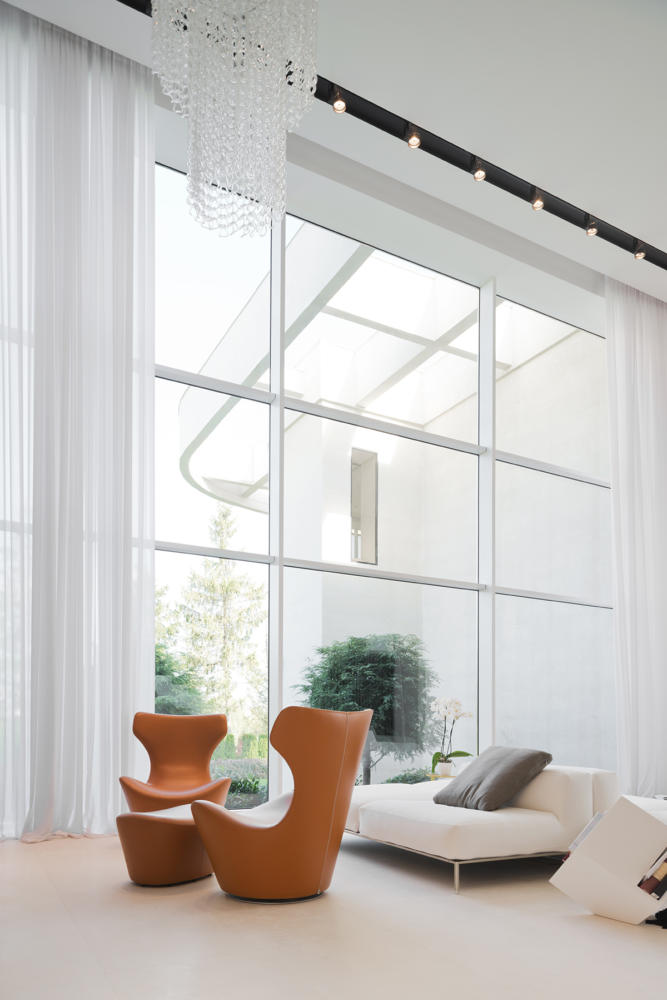
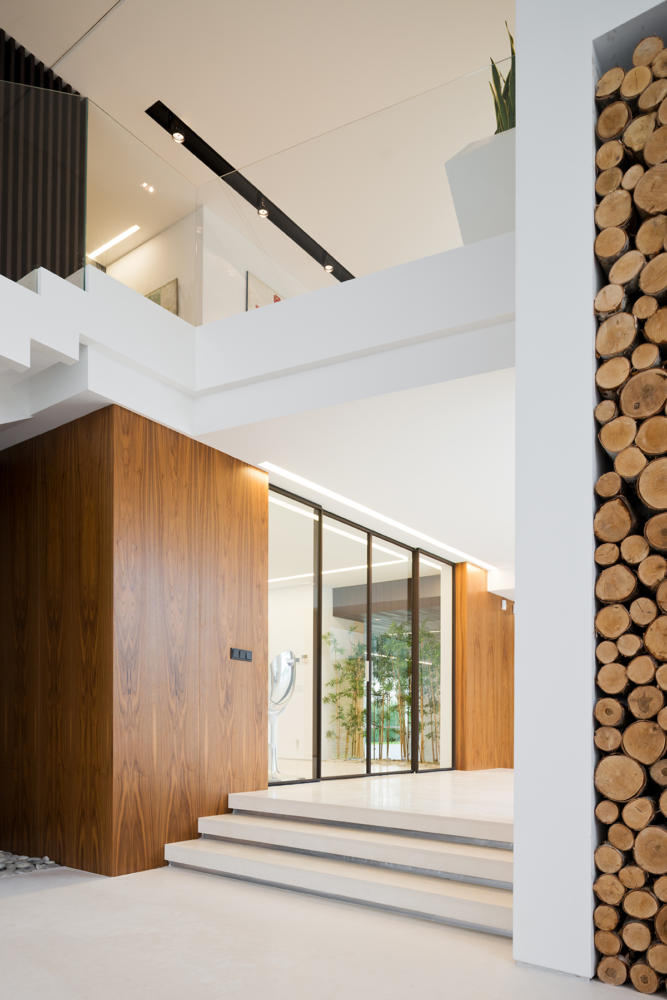
The dining area is surrounded by glass on all sides, creating the impression of being in a transparent cube.
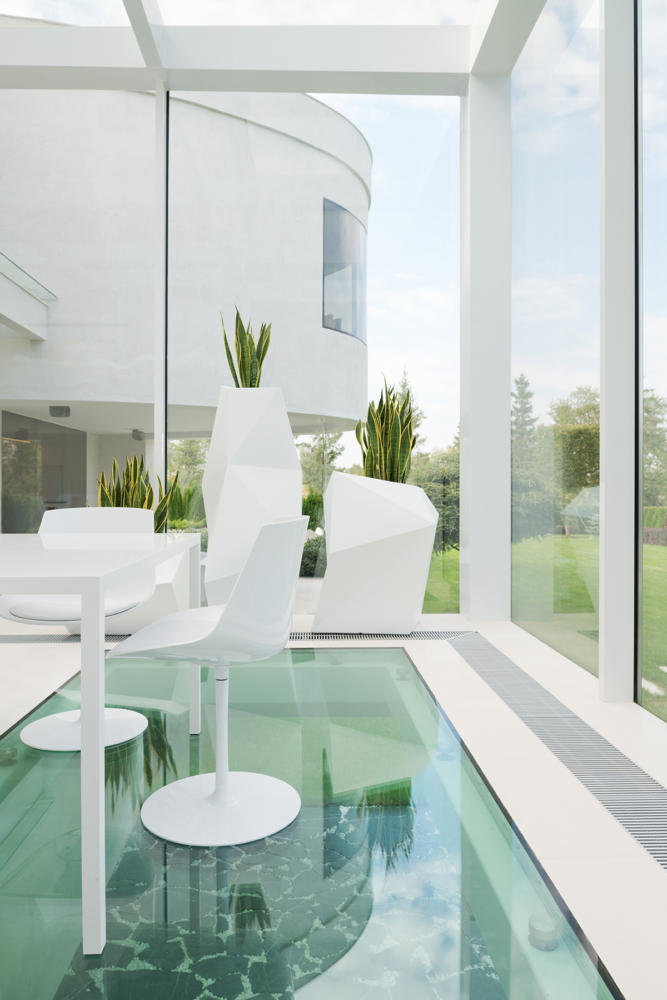
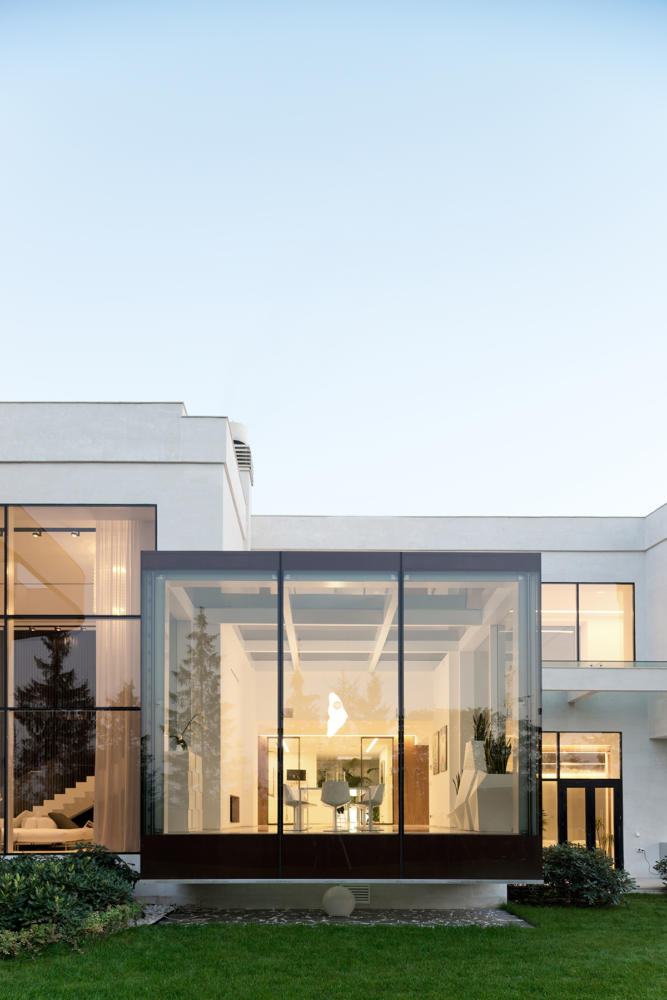
The furniture itself is a model of simplicity and practicality, while futuristic plant pots and paintings in the spirit of Suprematism complete the design of this area.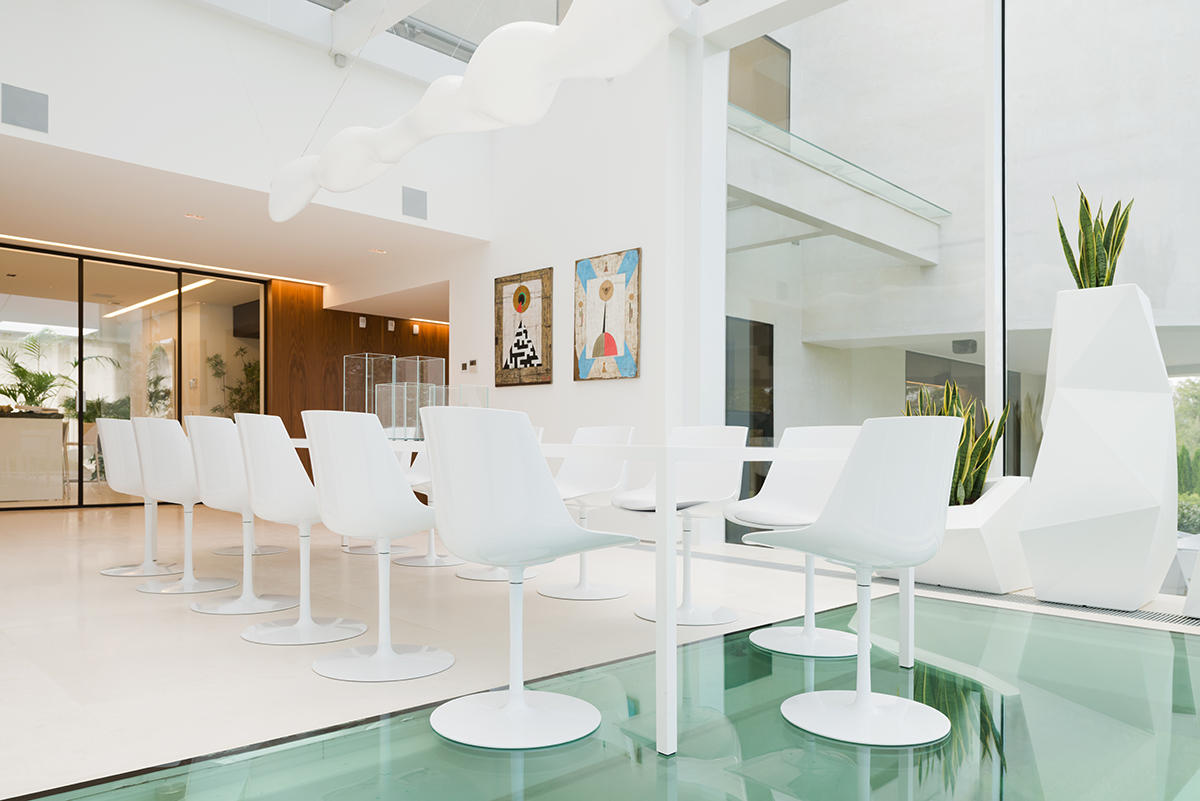
Opposite the dining room is the kitchen, the highlight of which is a small green corner with a coffee table for two people.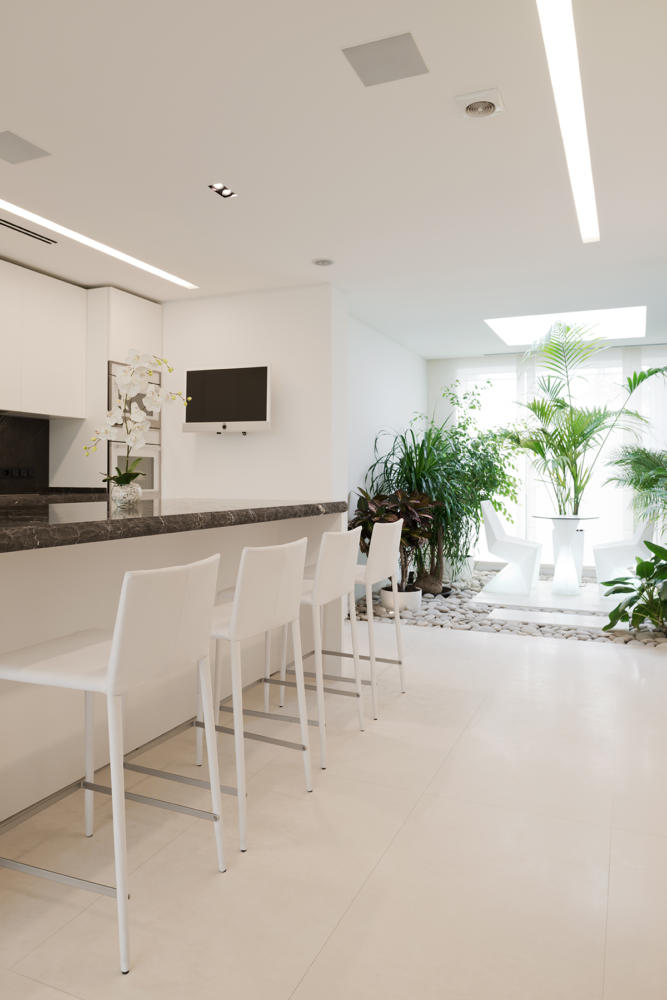
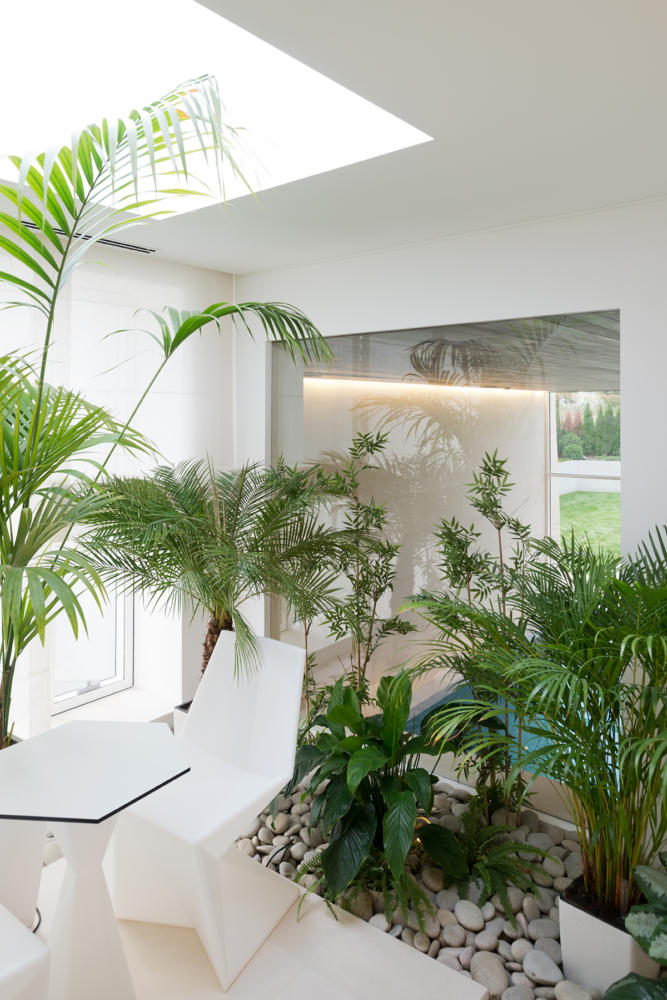
The next area is the indoor pool. White is still the main color, while the ceiling and a small area below are done in dark wenge.
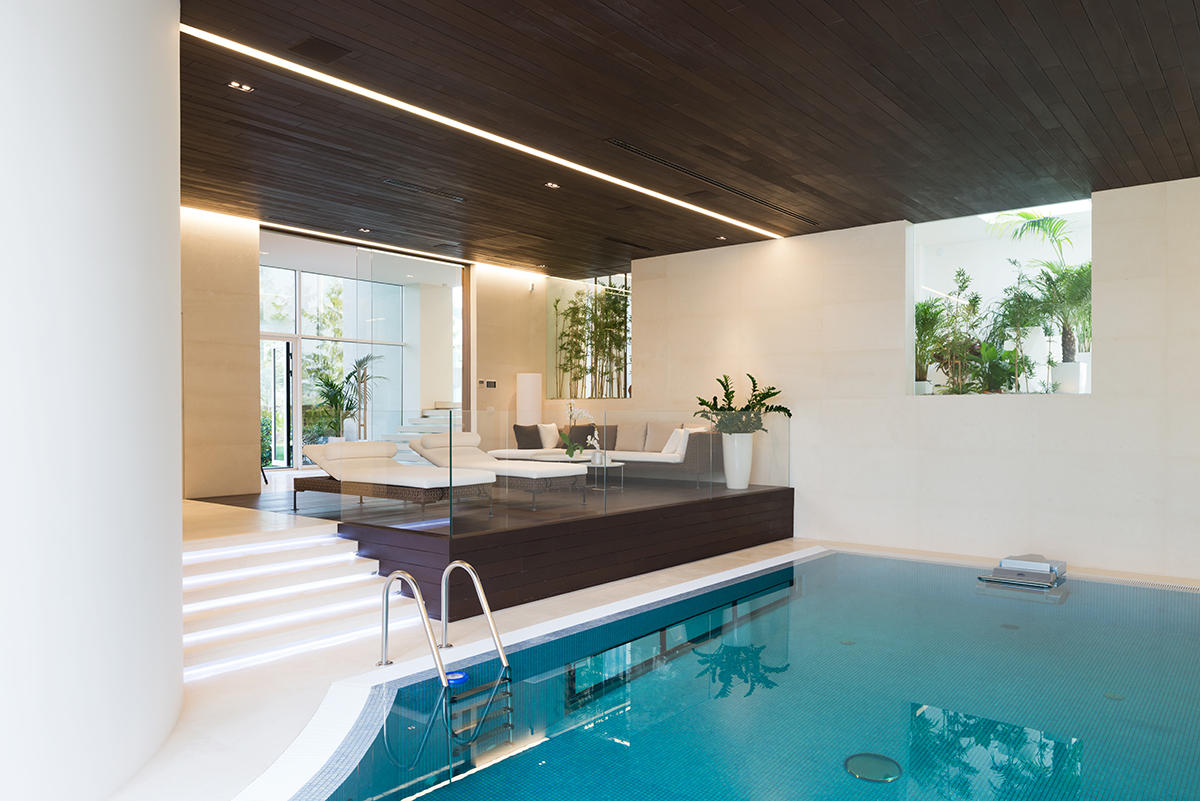
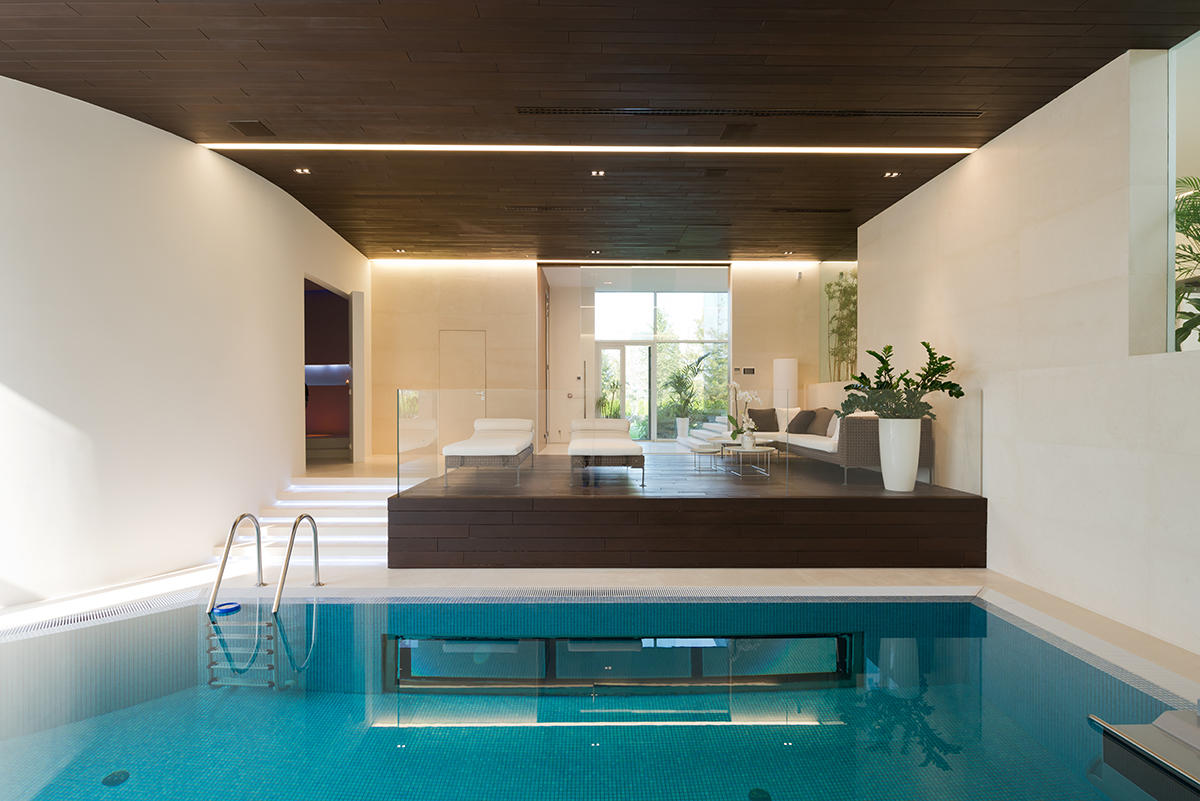 The folding wall “opens” the entrance to the spa area.
The folding wall “opens” the entrance to the spa area.

Below, on the basement floor, there is a bar, a billiard room and a home cinema. This area is done in restrained dark tones that encourage relaxation.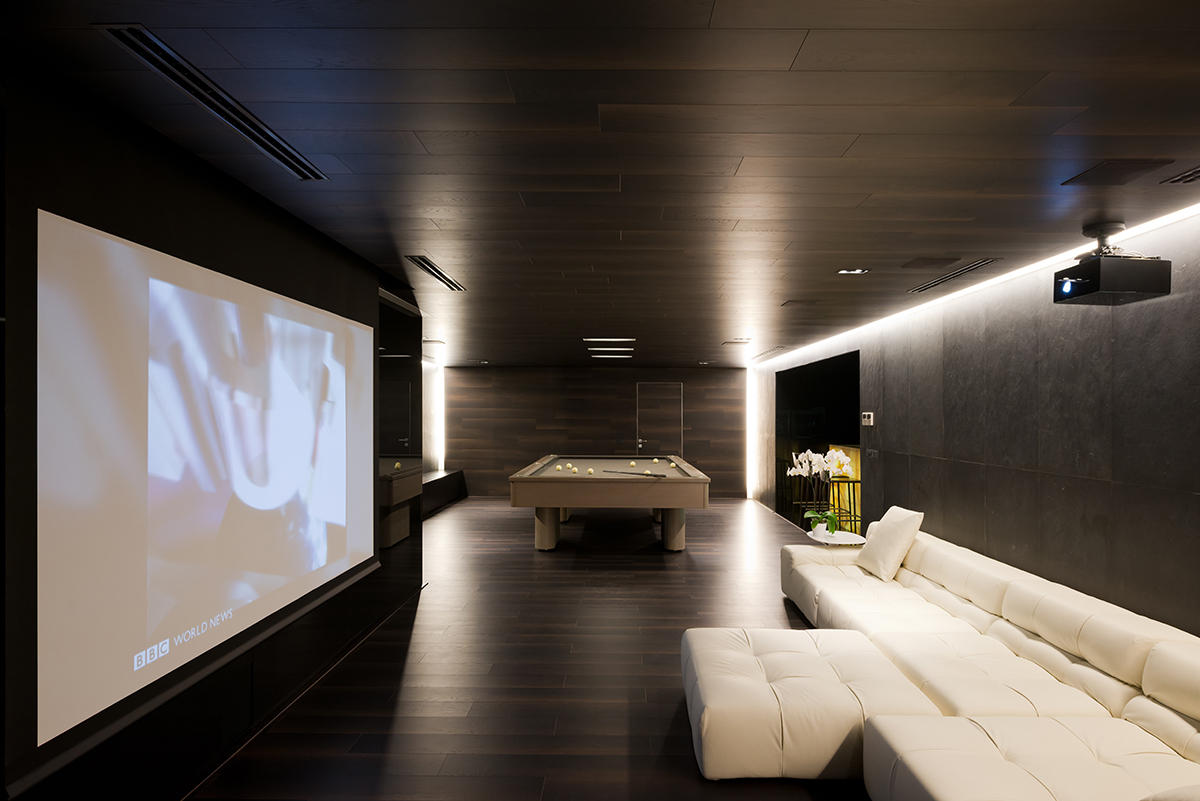
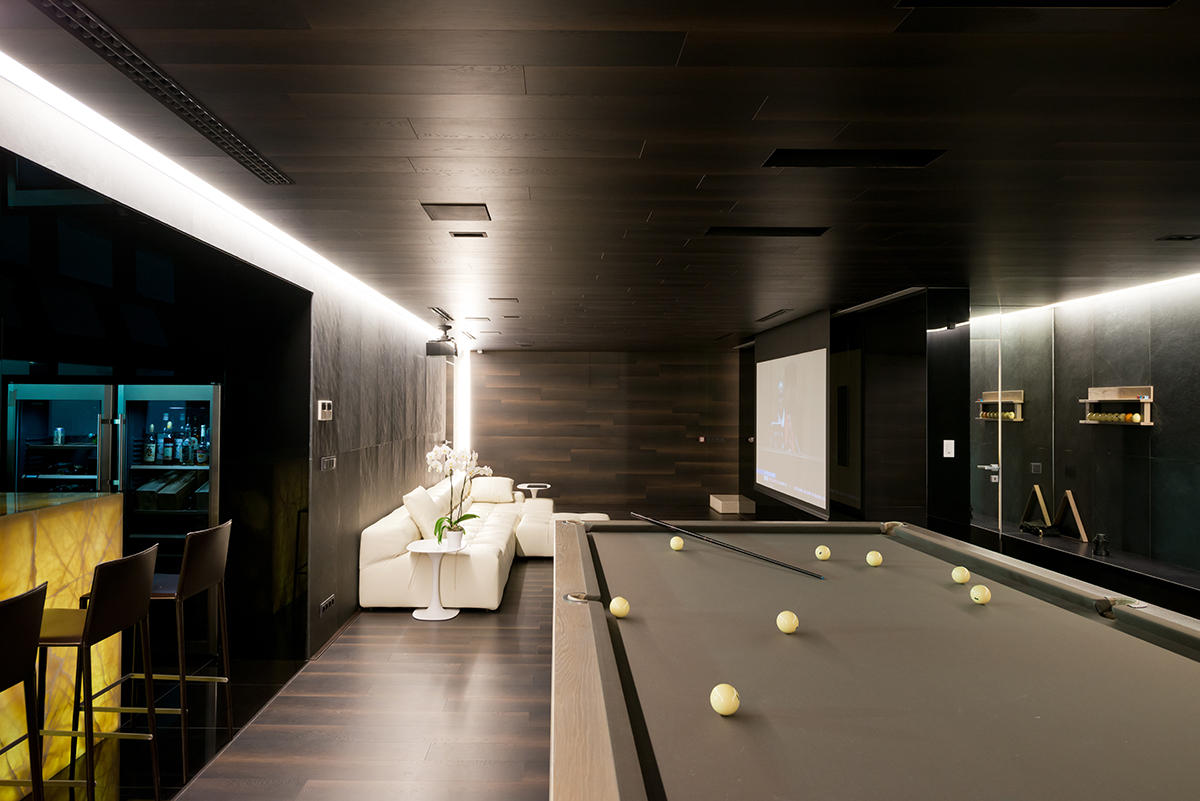
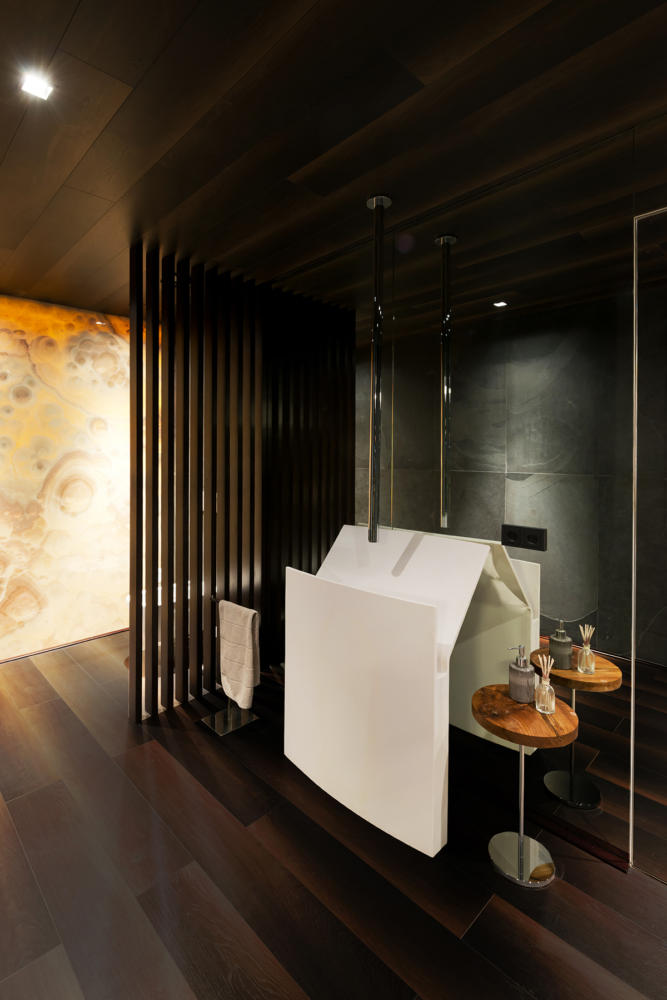
The illuminated bar counter stands out against the general background. And since the recreation area is located directly under the pool, portholes became an interesting solution.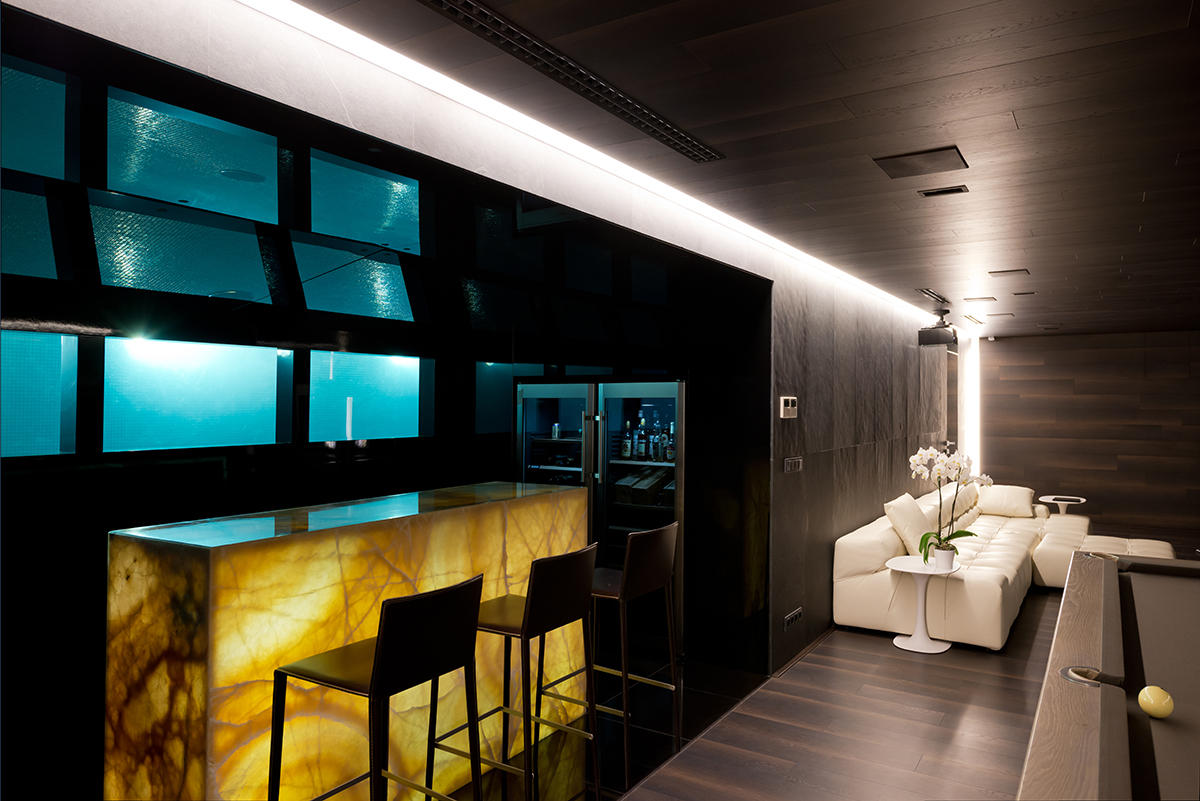
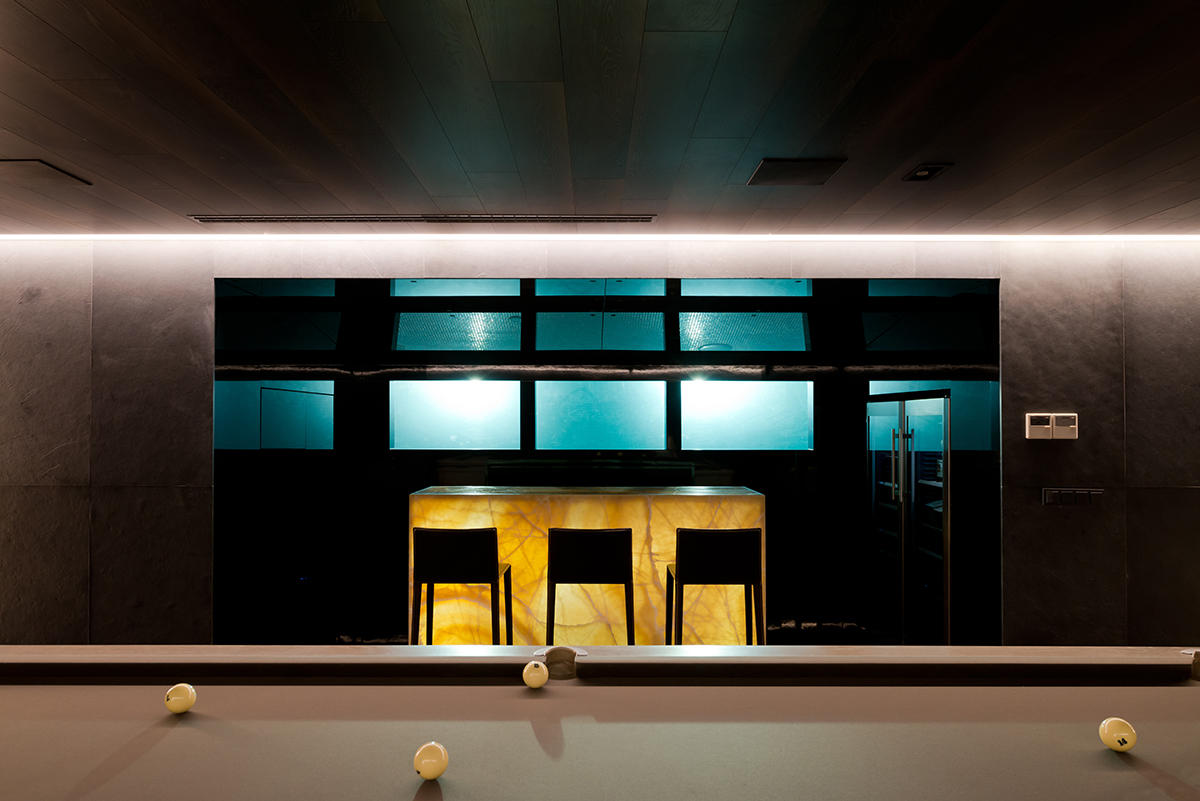
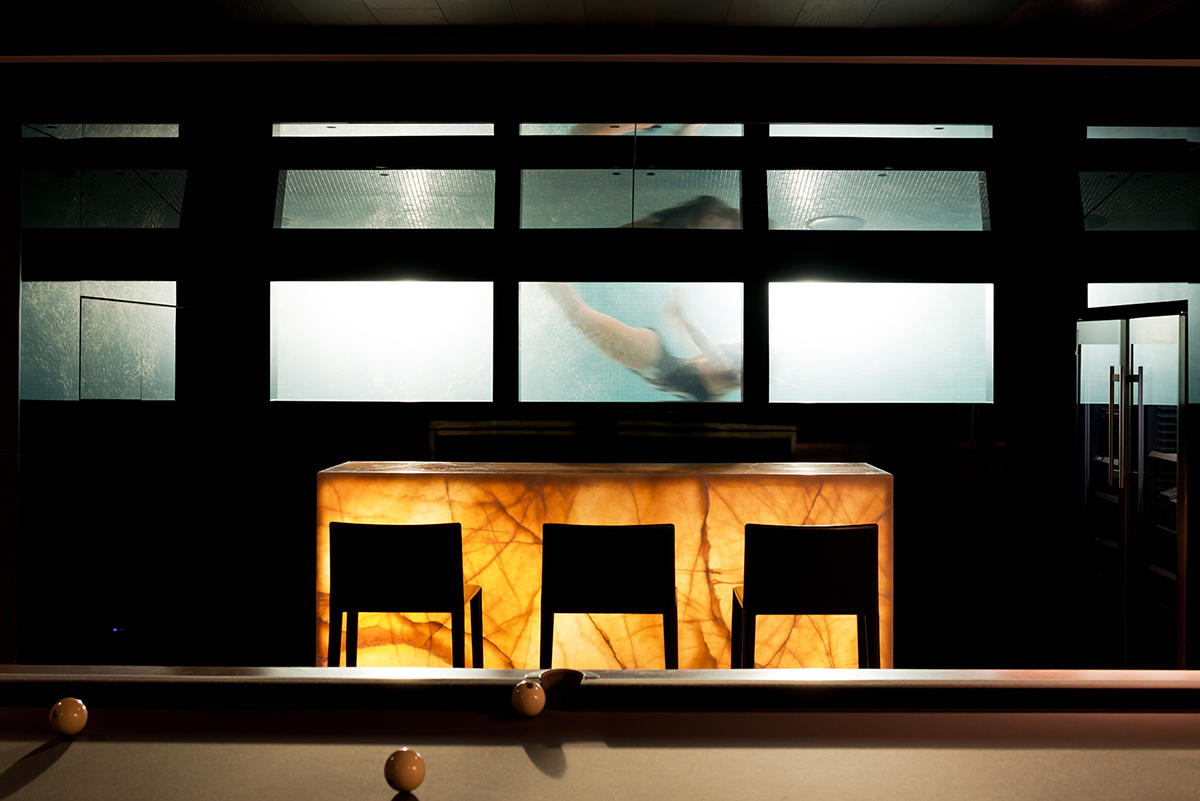
On the second floor are the master bedrooms,separated by a shared bathroom is an original and practical solution. Partitions made of glass add lightness to the space, and bamboo lined up along the transparent walls goes well with natural pebbles. Night lighting turns the bathroom into a fabulous oasis.
