Today we invite you to take a look at the next oneproject by za bor studio — a two-storey house on a hill with complex architecture and modern design. There is much to be inspired by The clients — a young family with a child — approached za bor studio with a special request: to design a house on a plot with a complex, non-standard relief. Part of the territory, including the driveway to the house, is located on a hill that descends to a flood meadow and has a large slope. For this situation, it was necessary to find a non-trivial architectural solution — and this is how the project was born, which they themselves call "House on a Hill". Arseniy Borisenko and Petr Zaytsev, architects of za bor bureau The architectural bureau za bor was founded in 2003 by Arseniy Borisenko and Petr Zaytsev. Both were born and raised in Moscow, studied at the Moscow Architectural Institute. While still at the institute, they began to work on private projects, and later worked in several architectural studios. Over the years of the bureau's existence, dozens of projects have been implemented, including apartments, private houses, a cottage village and many offices. Among the clients are large businessmen and industrialists, the companies Castrol BP, Badoo, Inter RAO UES, the Moscow Chamber of Commerce and Industry, etc. www.zabor.net The architects had to essentially "bury" the house in the hill, and then carry part of the house out on a large console above the site. A considerable number of engineering and design solutions were required to solve this problem.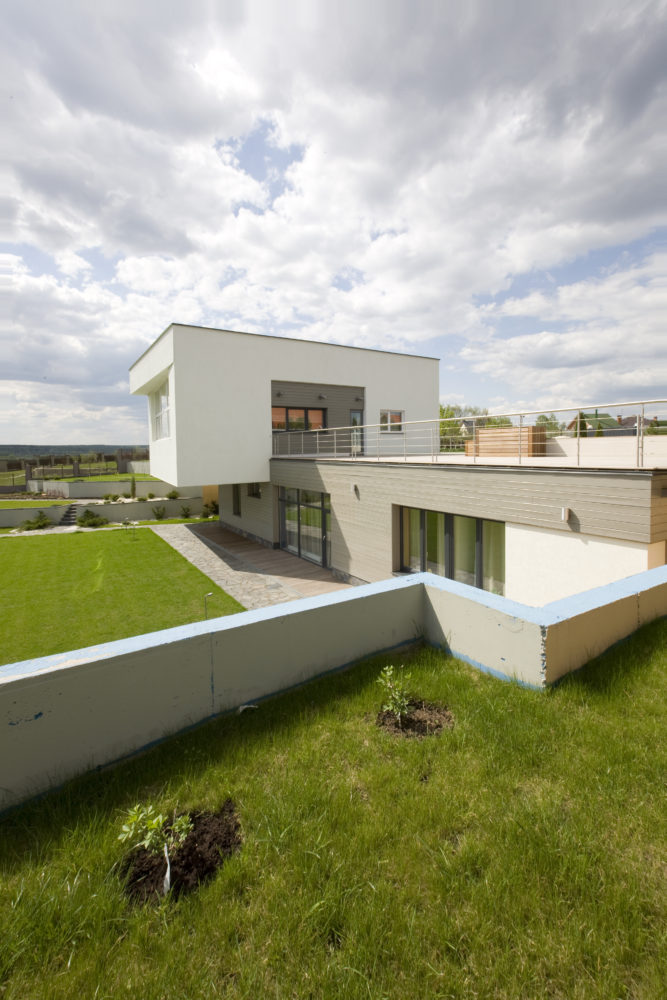
 The result was a very unusual house, whereThe traditional layout is literally turned upside down: the public spaces (living room, dining room, kitchen) are located on the second floor, which is at street level, and all the private areas are on the floor below - so that you can go straight out onto the meadow.
The result was a very unusual house, whereThe traditional layout is literally turned upside down: the public spaces (living room, dining room, kitchen) are located on the second floor, which is at street level, and all the private areas are on the floor below - so that you can go straight out onto the meadow.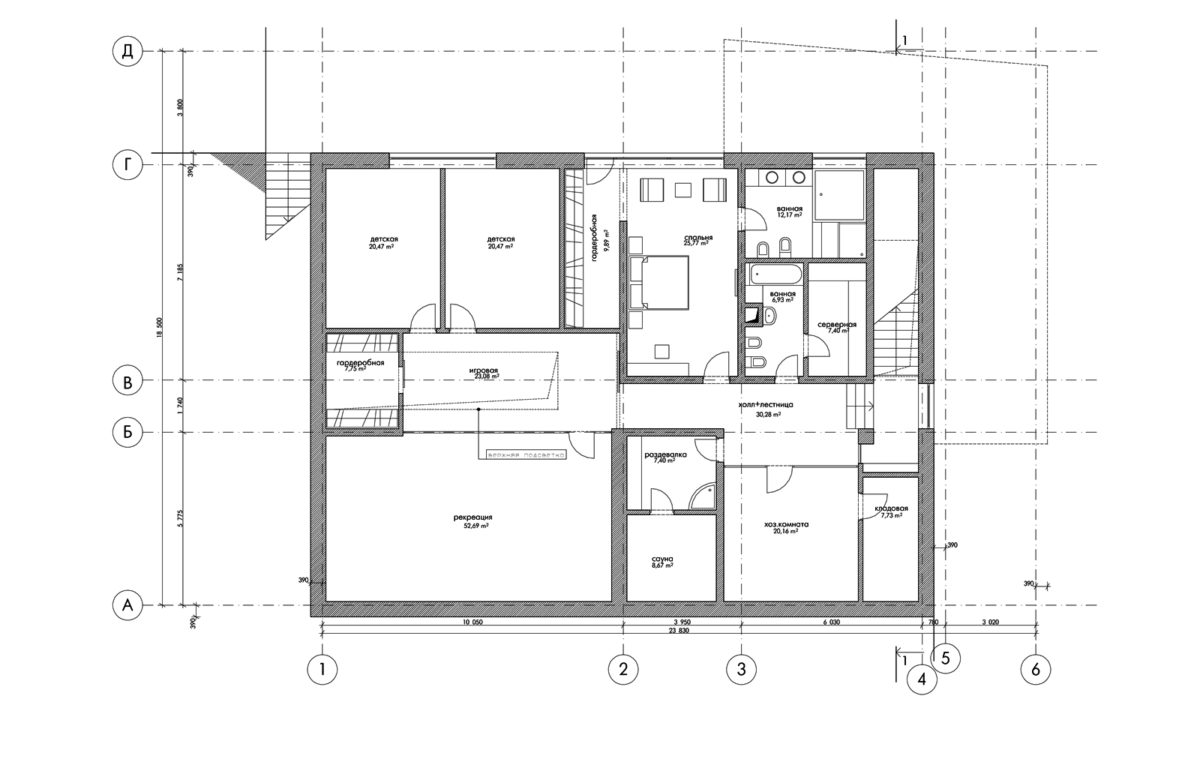
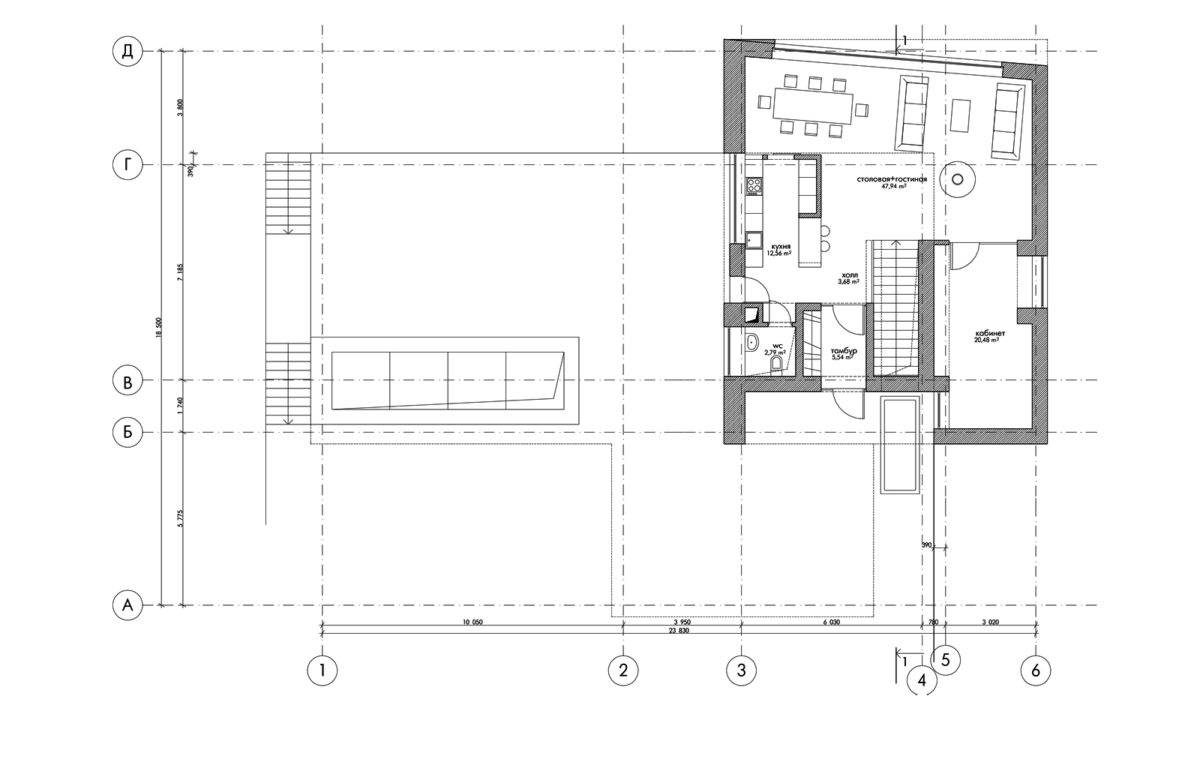
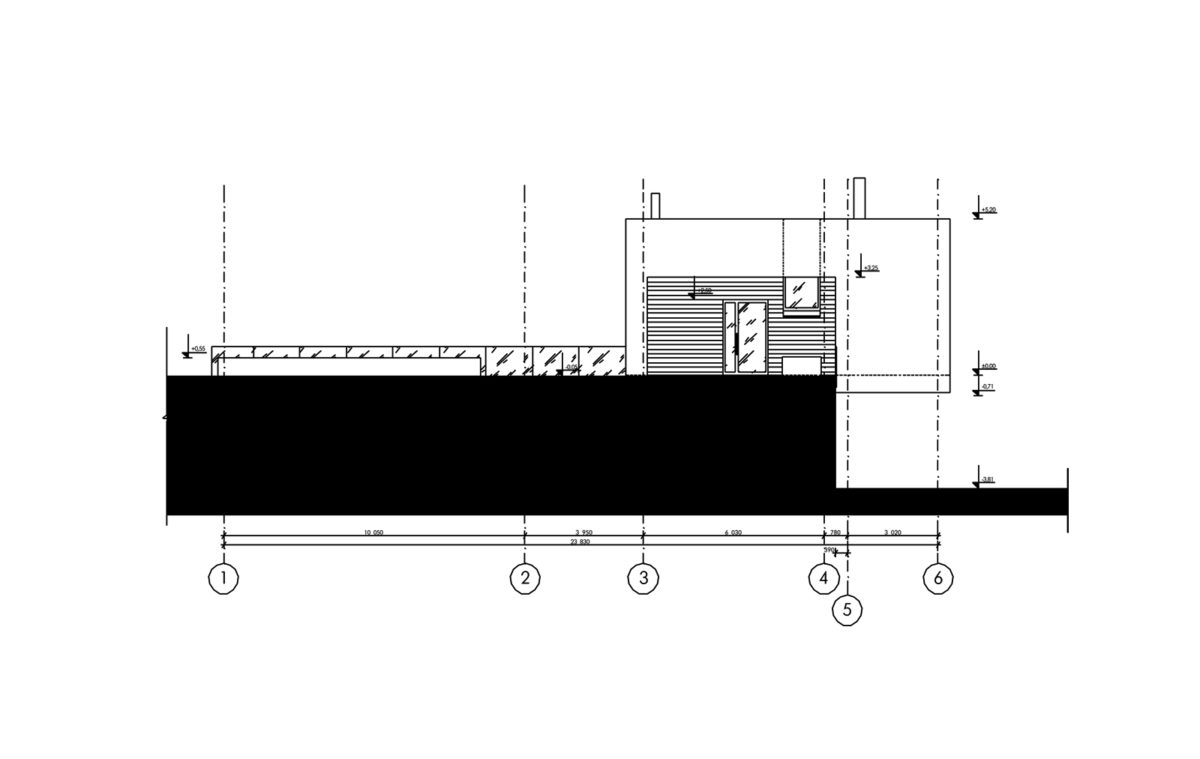
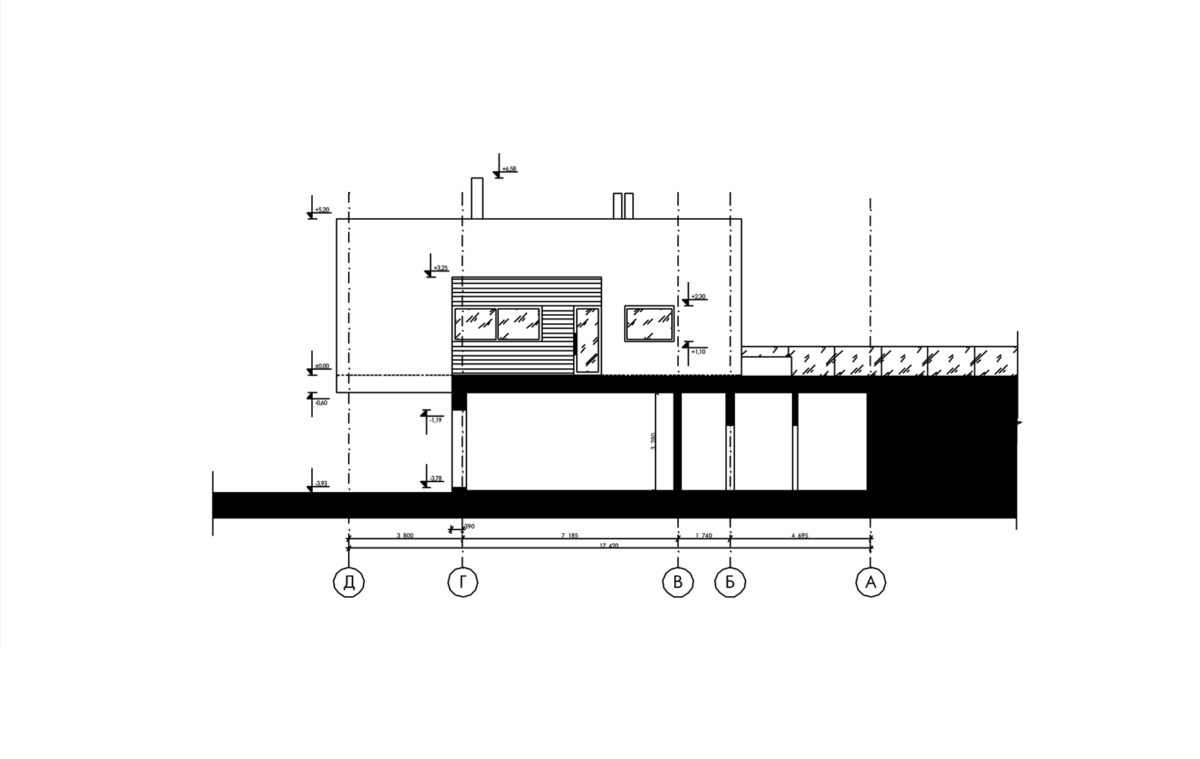
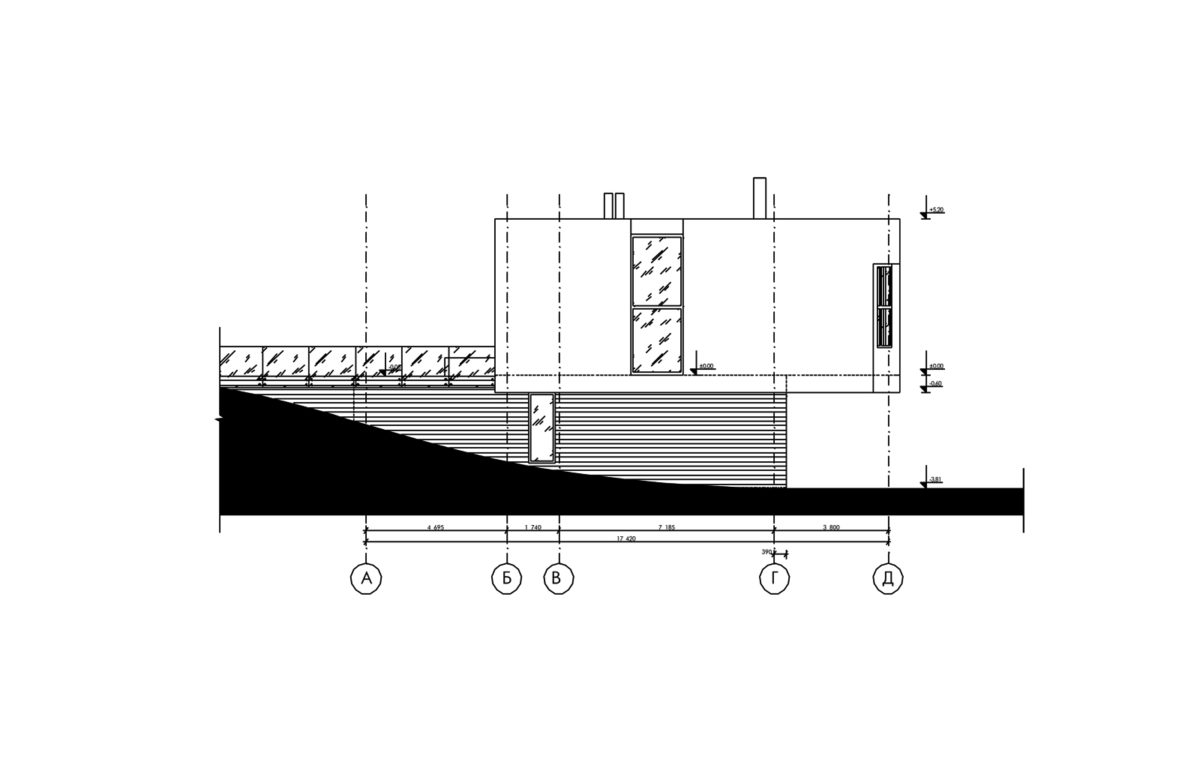
 Another important task was to resolve the issuelighting at the underground level. To do this, the architects cut zenith windows into the house, and their design is such that they not only solve the problem of lack of light, but also ensure the collection of rainwater, directing it to water the area.
Another important task was to resolve the issuelighting at the underground level. To do this, the architects cut zenith windows into the house, and their design is such that they not only solve the problem of lack of light, but also ensure the collection of rainwater, directing it to water the area.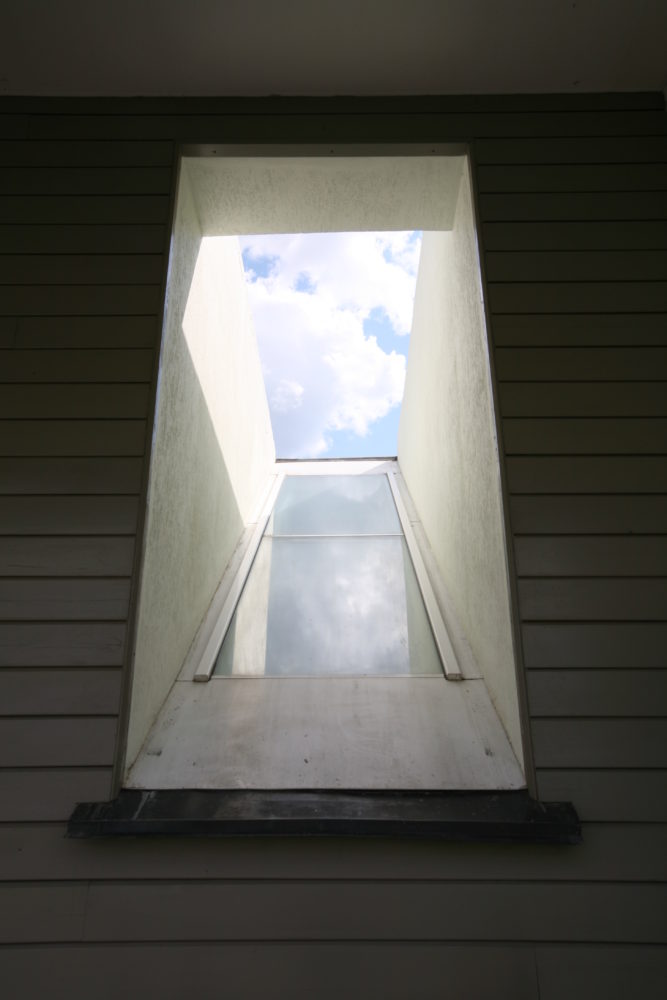 Also at the living room level the roof hasnegative slope: water collects in the window area and is diverted to the site. Thus, with the help of these two techniques, it was possible to organize a fundamentally new system for draining waste water.
Also at the living room level the roof hasnegative slope: water collects in the window area and is diverted to the site. Thus, with the help of these two techniques, it was possible to organize a fundamentally new system for draining waste water.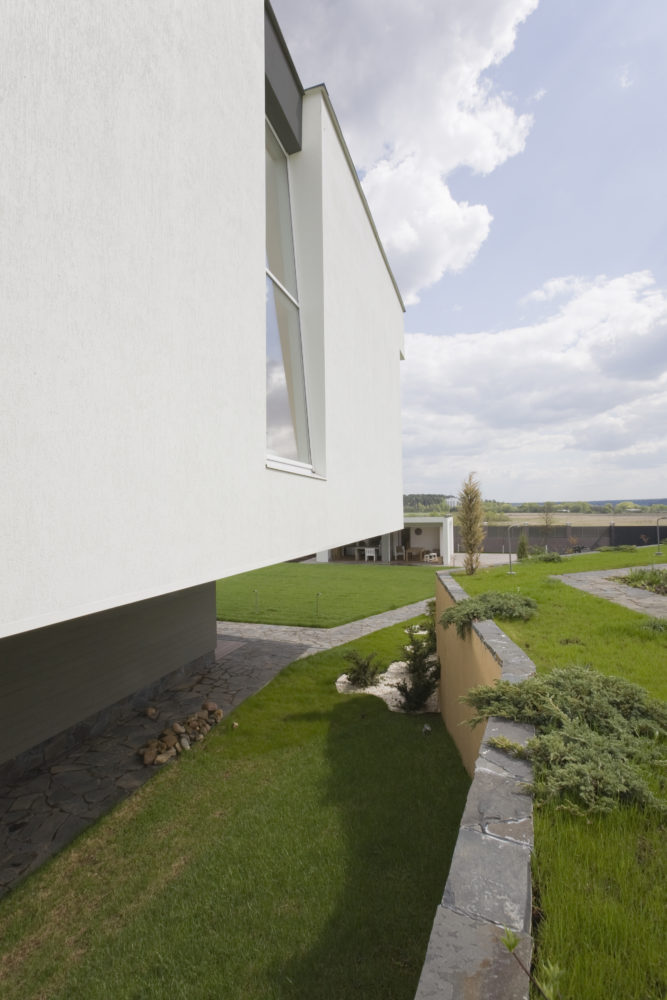 As for the architecture, as we have already said, the house is functionally divided into two parts: the public part, painted white, and the private part, grey.
As for the architecture, as we have already said, the house is functionally divided into two parts: the public part, painted white, and the private part, grey.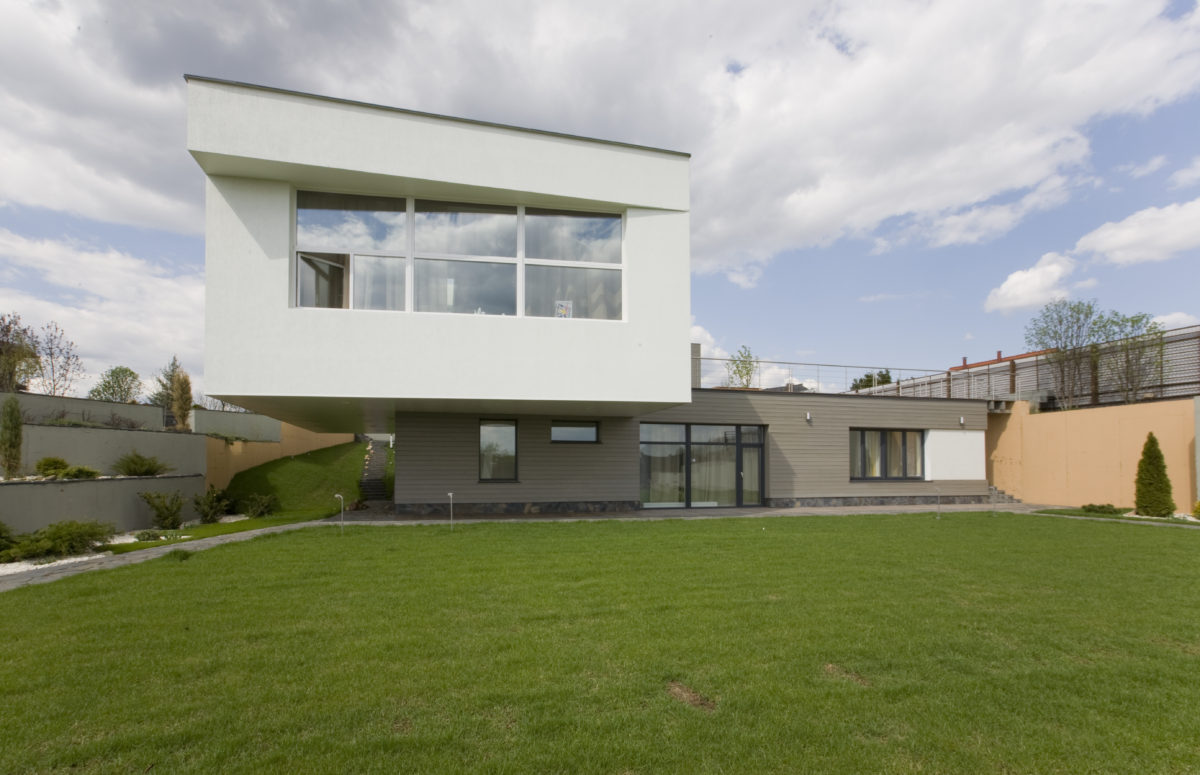
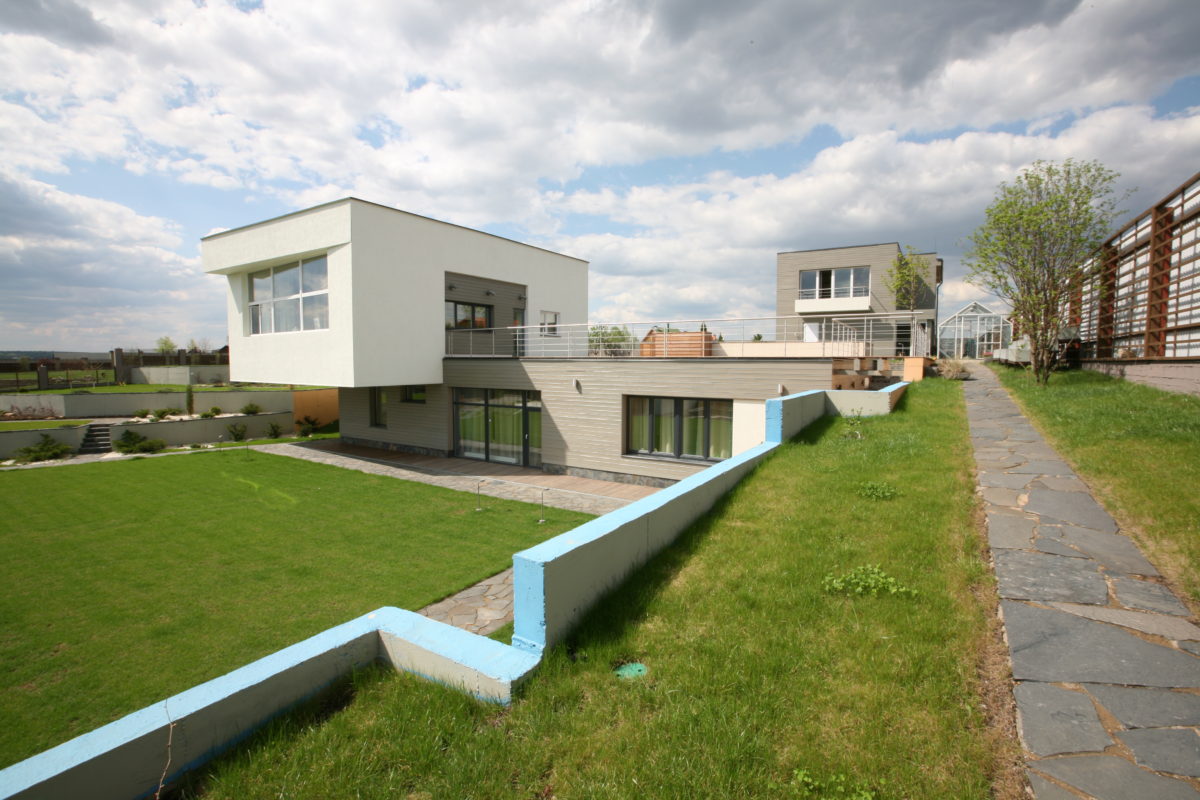 The interior of the house is done intraditional for the za bor workshop style: modern minimalism in a calm color scheme. However, in this project we see a significant number of bright accents. This is due to the fact that the owner of the house is also a designer by profession, albeit in a different field, and in terms of the choice of furniture and accessories, she and the architects have formed a fruitful creative union.
The interior of the house is done intraditional for the za bor workshop style: modern minimalism in a calm color scheme. However, in this project we see a significant number of bright accents. This is due to the fact that the owner of the house is also a designer by profession, albeit in a different field, and in terms of the choice of furniture and accessories, she and the architects have formed a fruitful creative union.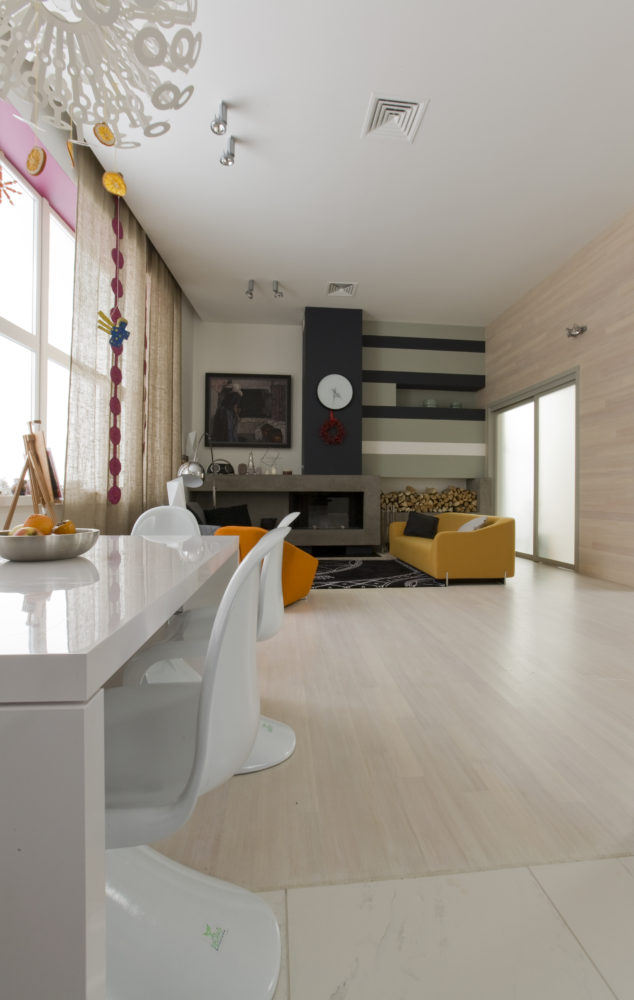
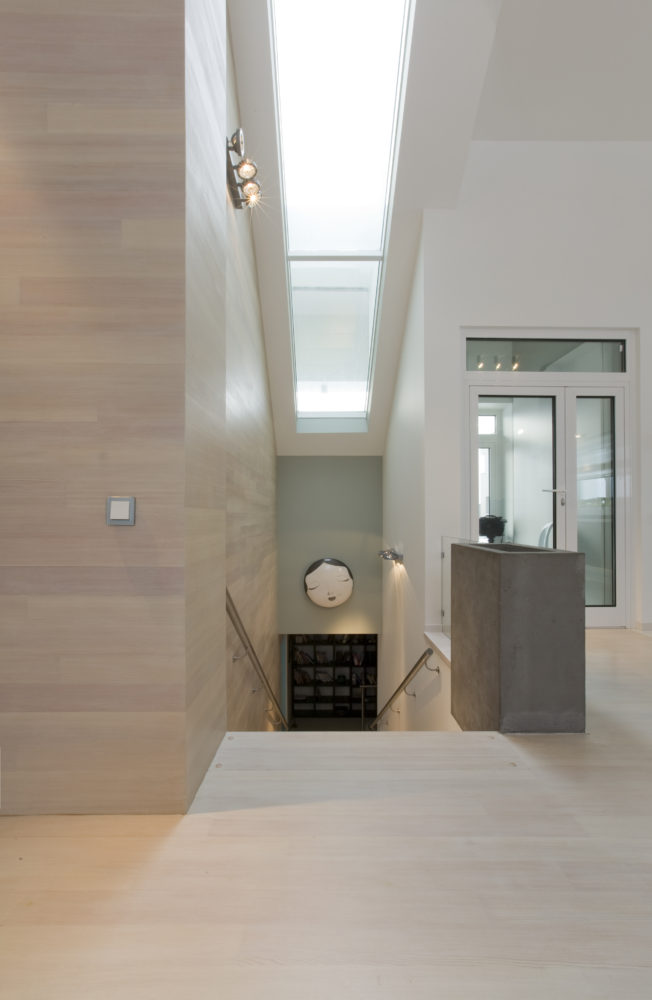 The owner began choosing branded furniture anddecor, while Pyotr and Alexey took on most of the "architectural" furnishings: the fireplace and pieces of furniture installed in the interior. Among them are the island and concrete fragments of the kitchen area, the complex countertop with a sink in the bathroom and the bed in the master bedroom.
The owner began choosing branded furniture anddecor, while Pyotr and Alexey took on most of the "architectural" furnishings: the fireplace and pieces of furniture installed in the interior. Among them are the island and concrete fragments of the kitchen area, the complex countertop with a sink in the bathroom and the bed in the master bedroom.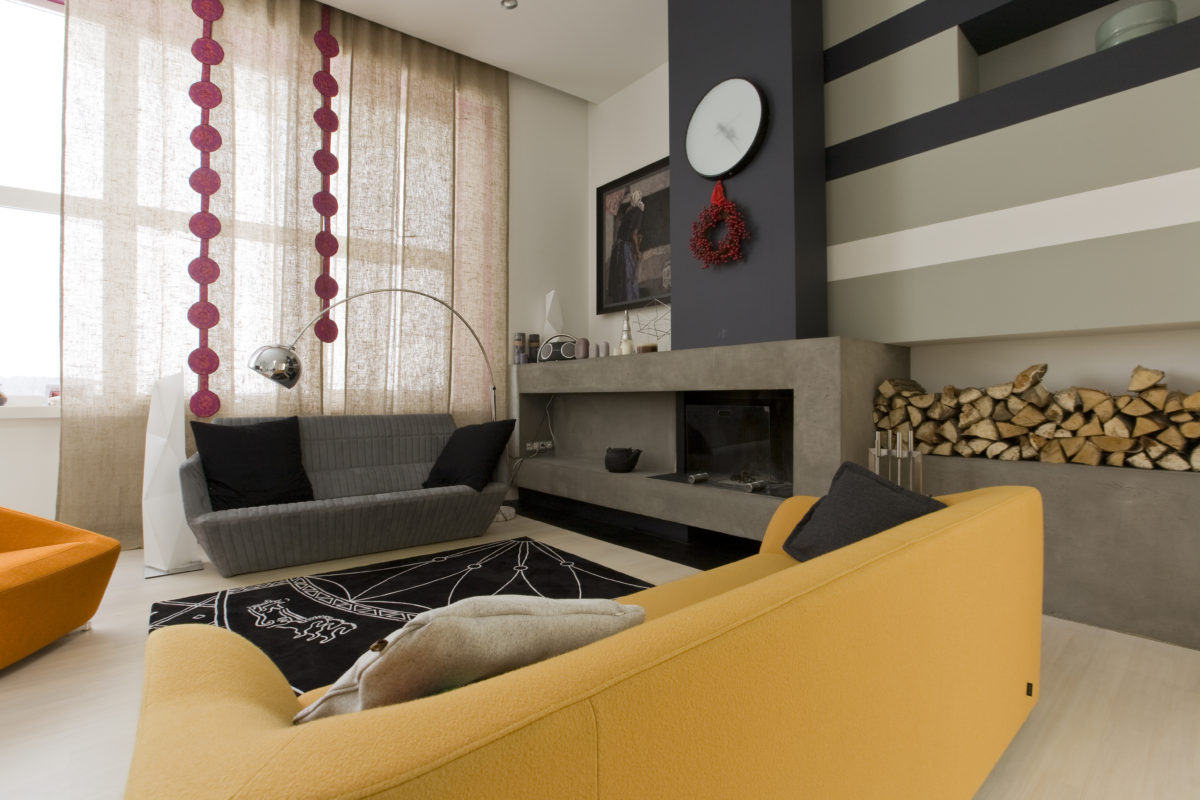
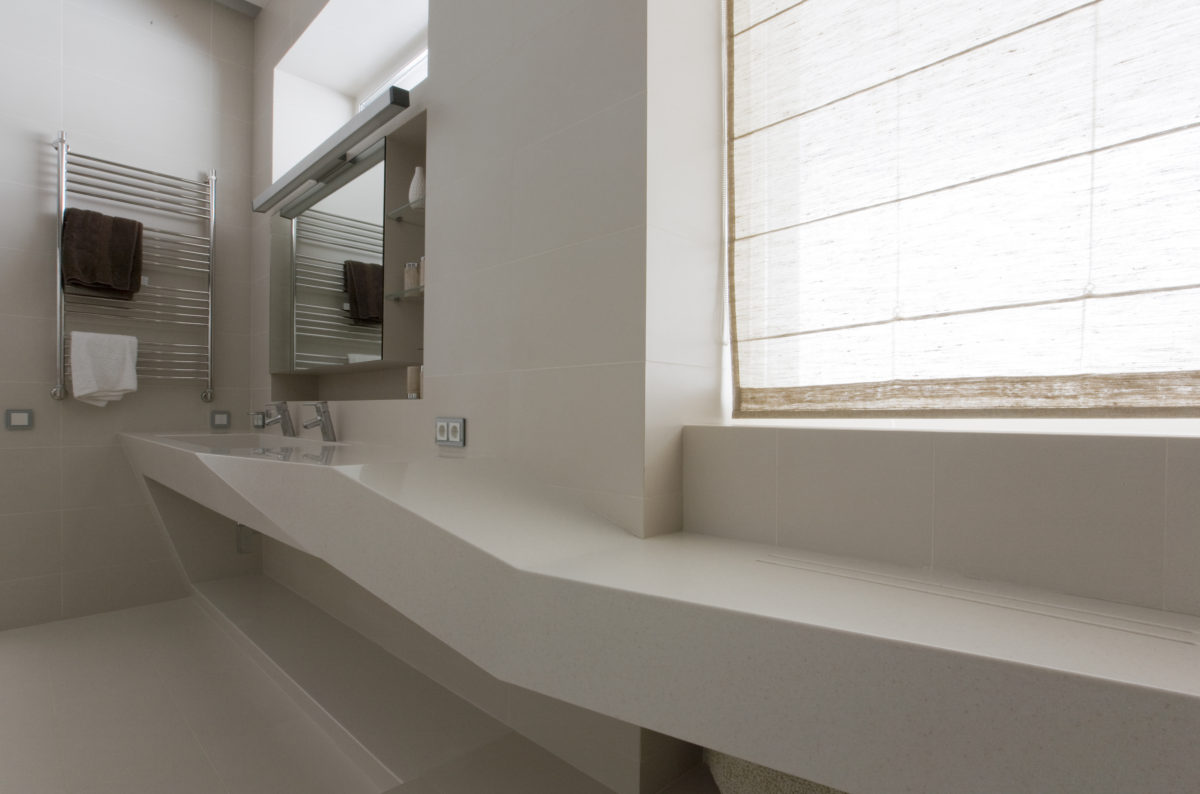 A standard one was chosen for the public arealayout for such rooms: a sofa group with a fireplace, a kitchen area and a dining table. With the participation of the hostess, quite a few color spots appeared here: the neutral range is diluted with , rich yellow and red colors.
A standard one was chosen for the public arealayout for such rooms: a sofa group with a fireplace, a kitchen area and a dining table. With the participation of the hostess, quite a few color spots appeared here: the neutral range is diluted with , rich yellow and red colors.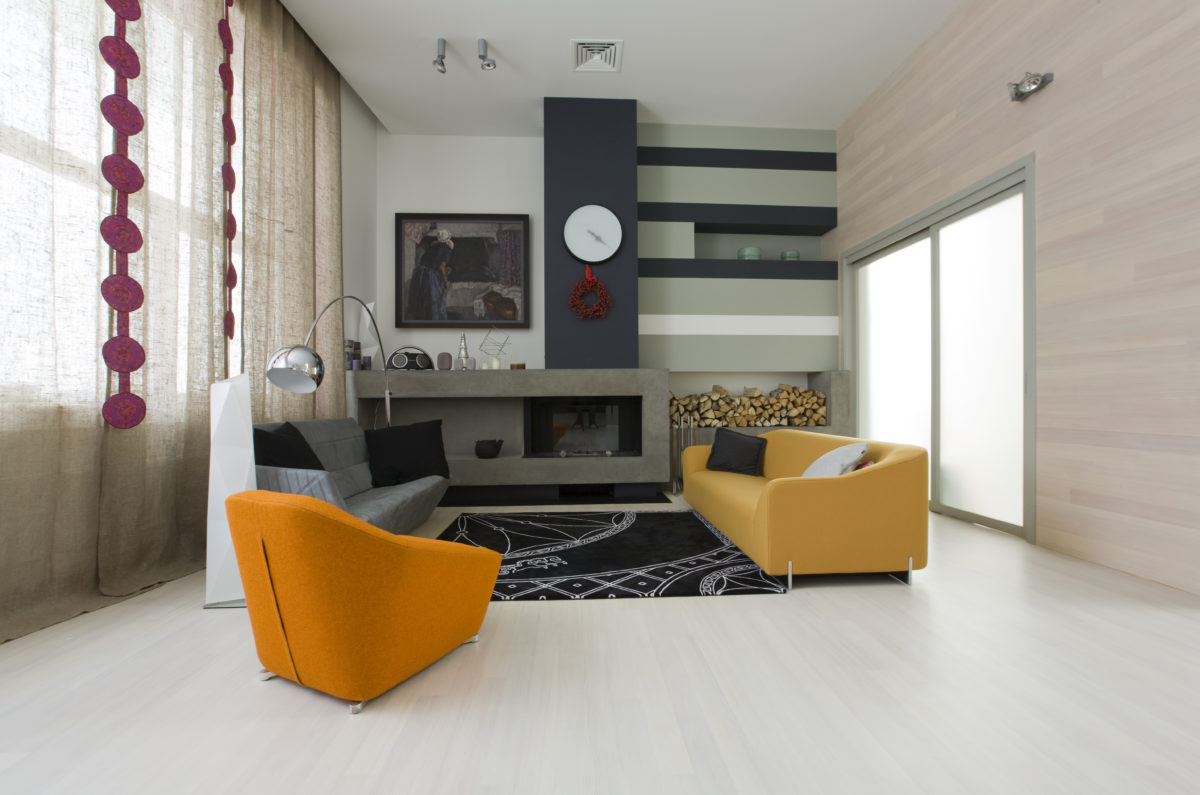
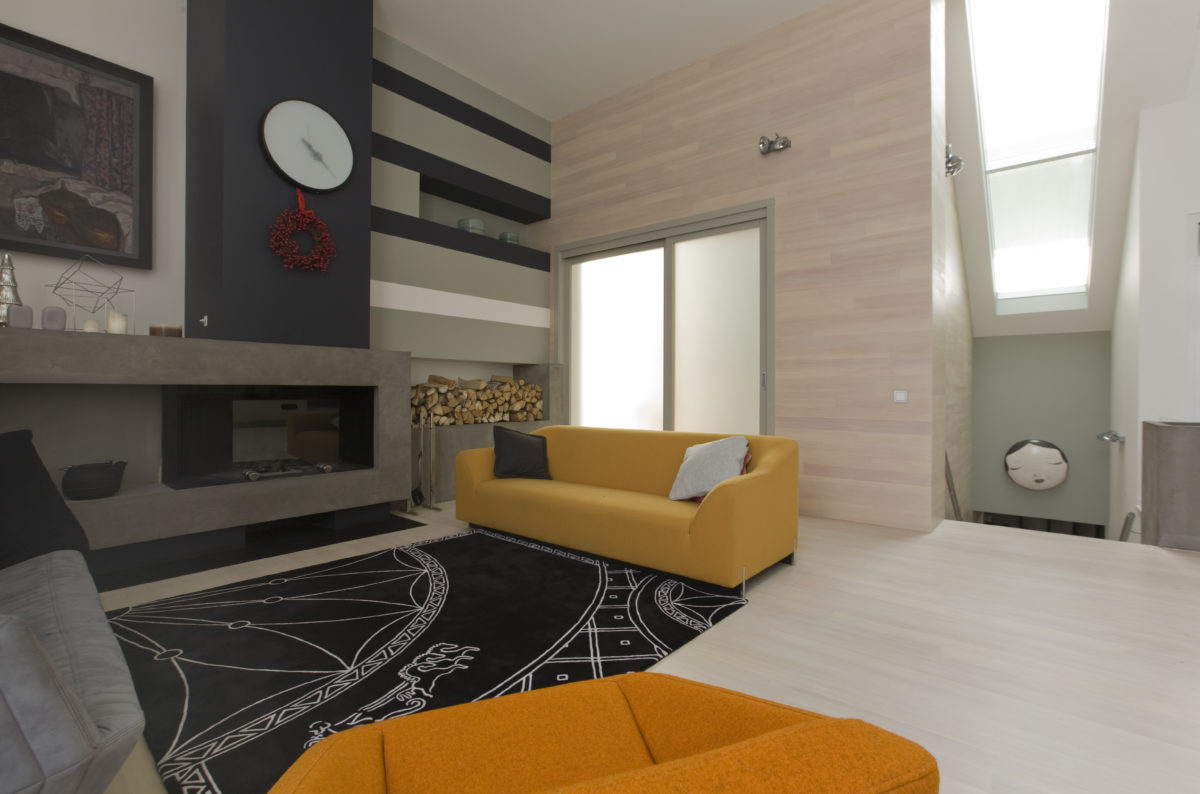 The kitchen and dining area are built on contrast: a laconic black set and a completely white table and chairs.
The kitchen and dining area are built on contrast: a laconic black set and a completely white table and chairs.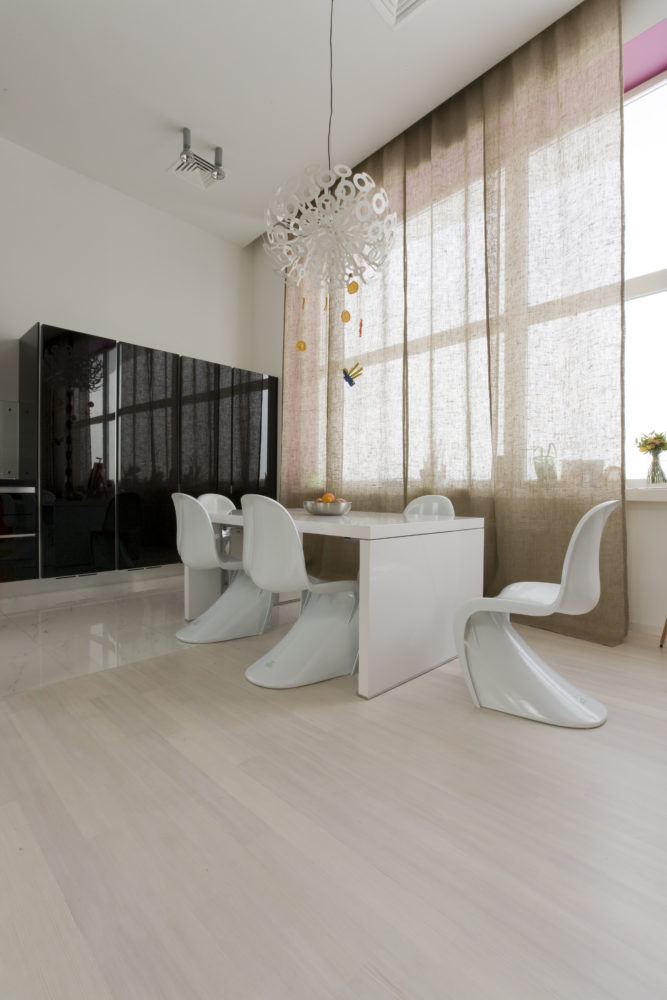
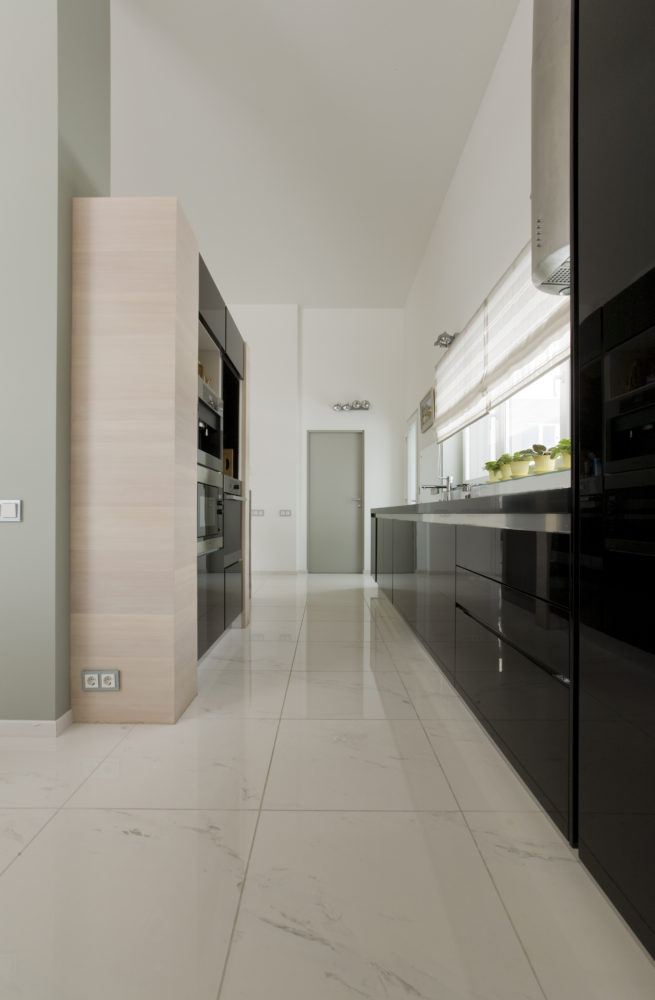 We also see quite a lot of color in the gameroom: here, against a white background, an orange accent wall appears, green details on the ceiling and a colorful carpet on the floor. At the same time, even the children's area maintains the overall concept of minimalism.
We also see quite a lot of color in the gameroom: here, against a white background, an orange accent wall appears, green details on the ceiling and a colorful carpet on the floor. At the same time, even the children's area maintains the overall concept of minimalism.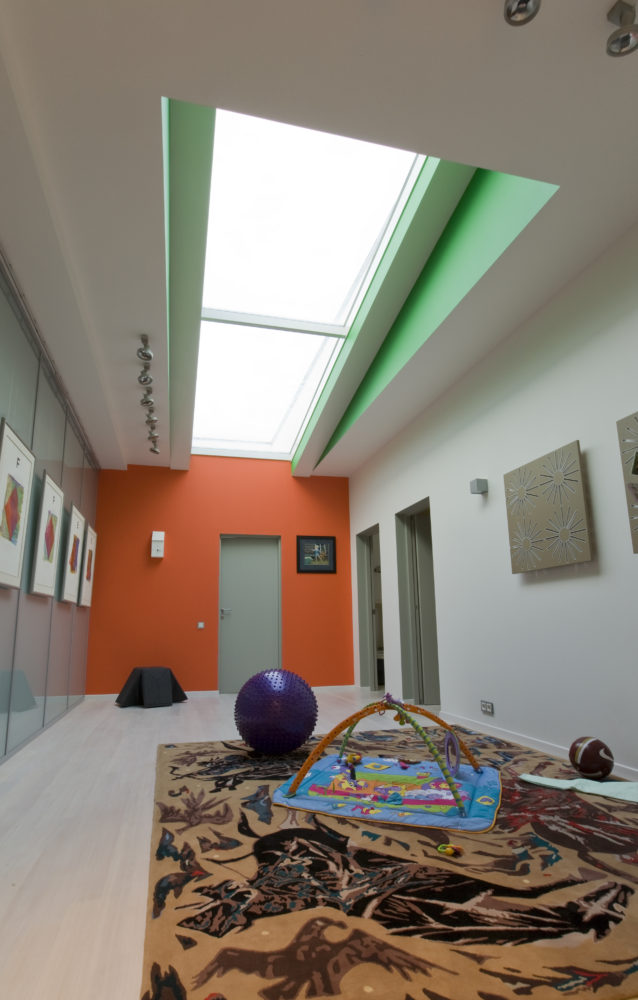 In the master bedroom, peace reigns,expressed in a neutral color palette, the absence of bright accents and simple shapes. The most notable element is the bed with lighting, as if floating in the air.
In the master bedroom, peace reigns,expressed in a neutral color palette, the absence of bright accents and simple shapes. The most notable element is the bed with lighting, as if floating in the air.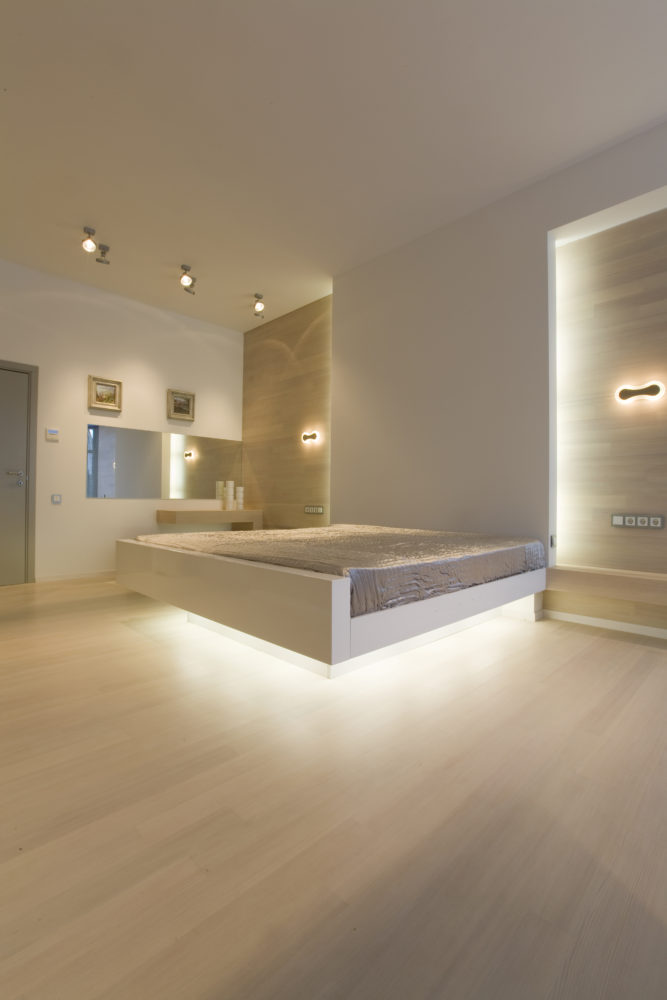 In the children's room, we again see a combination of a calm background and bright splashes of color. Here it is again an accent wall - this time .
In the children's room, we again see a combination of a calm background and bright splashes of color. Here it is again an accent wall - this time .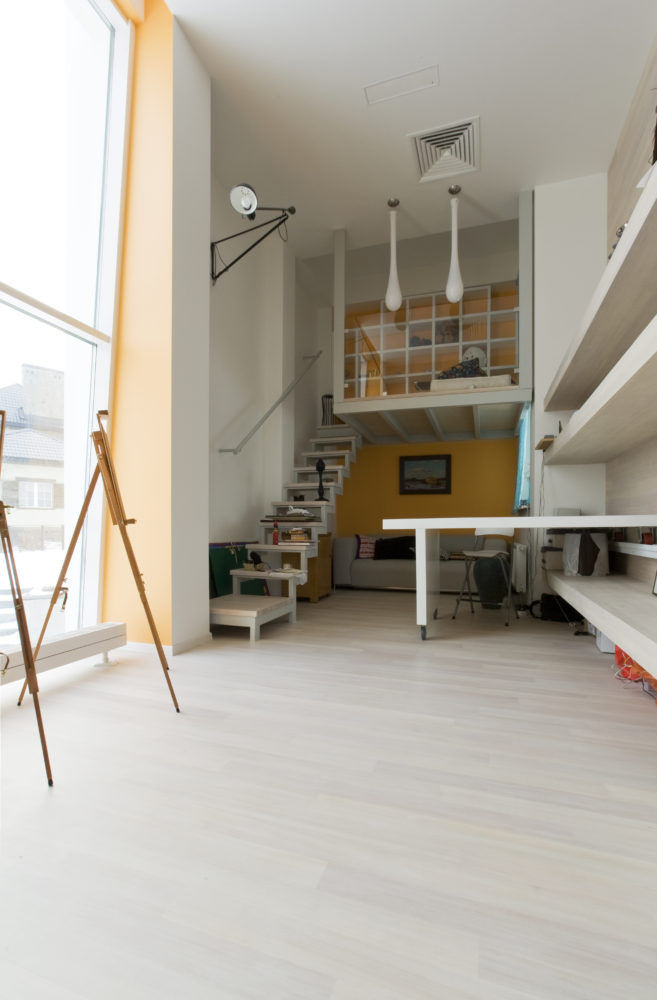
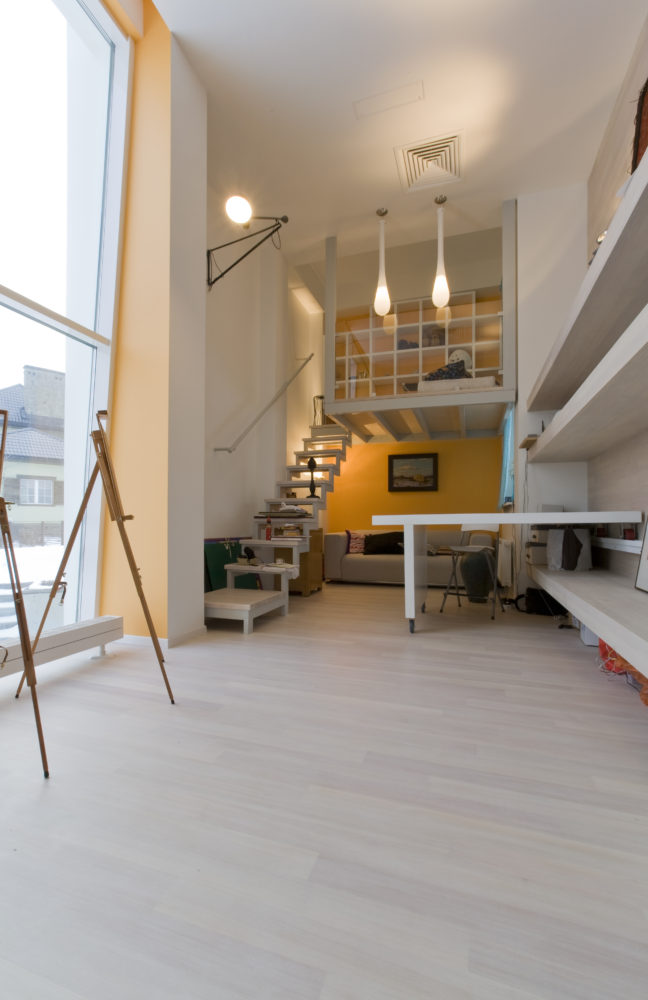
Project of the week: a two-story house in a hill with a flying bed. And all this in the Moscow region – etk-fashion.com


