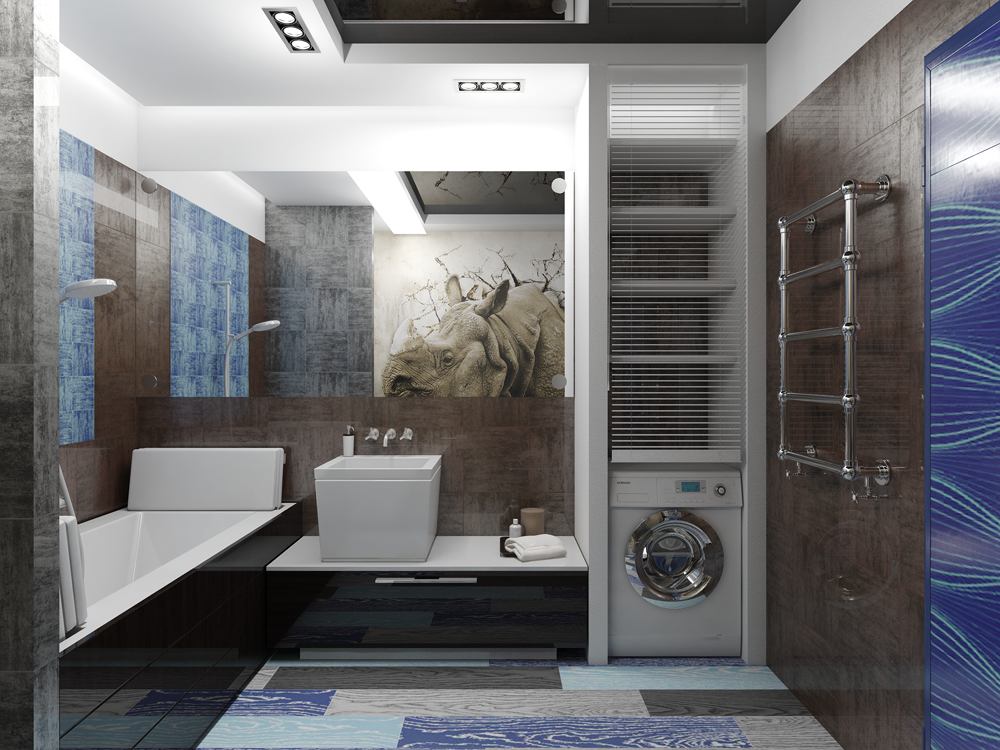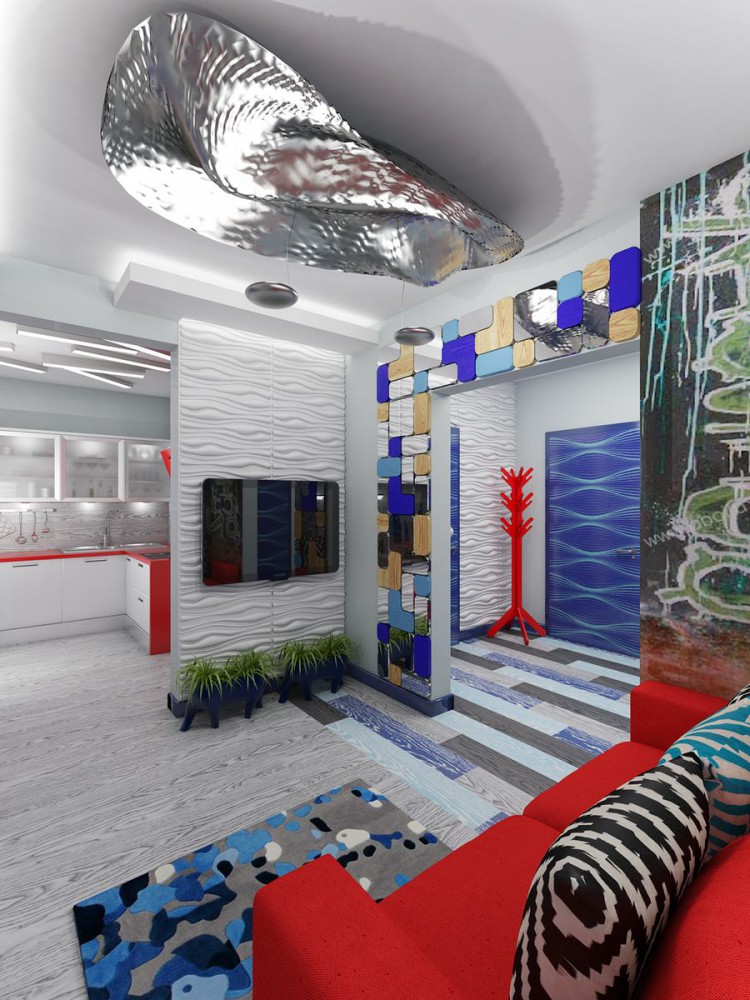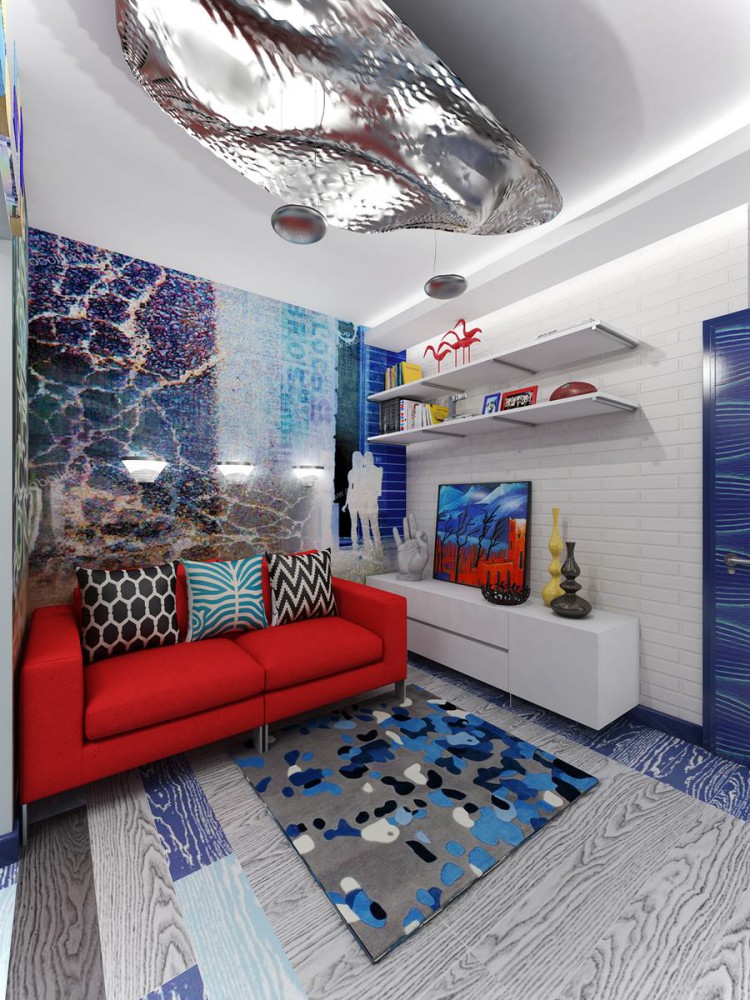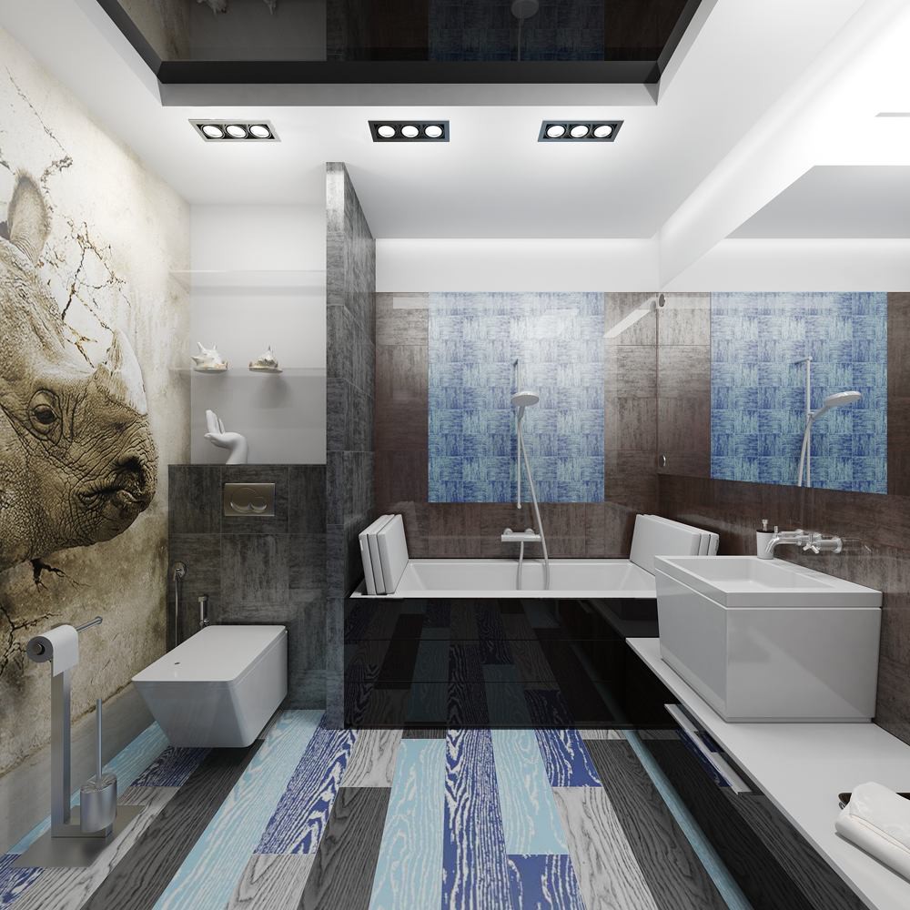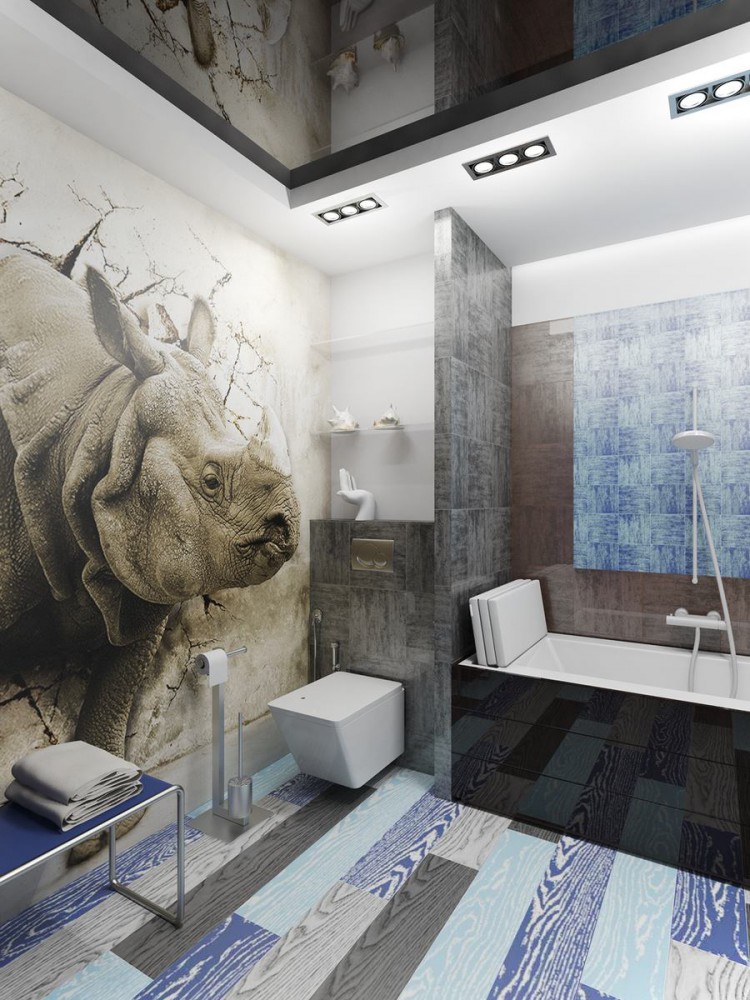Energetic interiors with a bright palette should notrepresent an exclusively eternal holiday. Such spaces can and should be made functional and comfortable for living. Today we will tell you about such a project. Whatever one may say, minimalist monochrome interiors are good only for adults with a busy business life. Families with small children need color and variety. Architect-designer Elena Bulagina created exactly such a space, adding to it one more extremely important element - functionality. Elena Bulagina, architect-designer Graduated with honors from the Samara State University of Architecture and Civil Engineering, Faculty of Architecture. She has many completed projects of residential and public spaces in Moscow, Samara, Kaliningrad, Vladivostok and other cities of Russia, as well as neighboring countries (Kyiv). Many of Elena's works have been published in glossy architectural magazines: "Best Interiors", "Beautiful Apartments", "Ideas for Your Home", "Redevelopment". Elena currently works as a leading architect-designer at the architectural bureau "Kapitel", Moscow. pro-kapitel.ru
Customers
Young married couple with a little sonpurchased a two-room apartment with a standard layout. When implementing the layout solution for the apartment, architect and designer Elena Bulagina proceeded from the following theses:
Redevelopment
The standard layout has undergone a number of changes.Firstly, the large room was divided into two unequal parts by a partition. The room with the window was decided to be used as a nursery. The room without natural light was used as a living room. Secondly, Elena Bulagina decided to combine the bathroom with the toilet and the corridor leading to the kitchen. Thanks to this decision, it was possible to significantly increase the area of the bathroom, which, in turn, made it possible to place a washing machine there, and use the space above the machine for household needs. It was decided to turn the loggia into a recreation room, having first insulated it and placed a winter garden and a hookah bar there. It was decided to arrange a dressing room on the balcony adjacent to the parents' bedroom, for which the necessary insulation of the walls and ceiling was made, and electric heating mats were installed on the floor.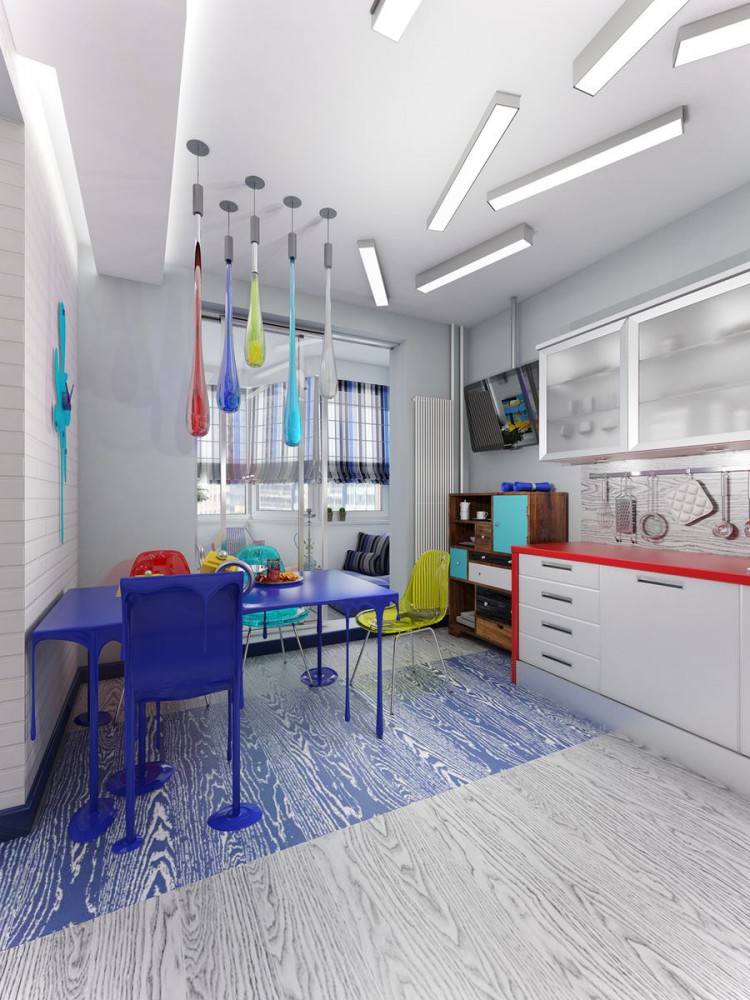
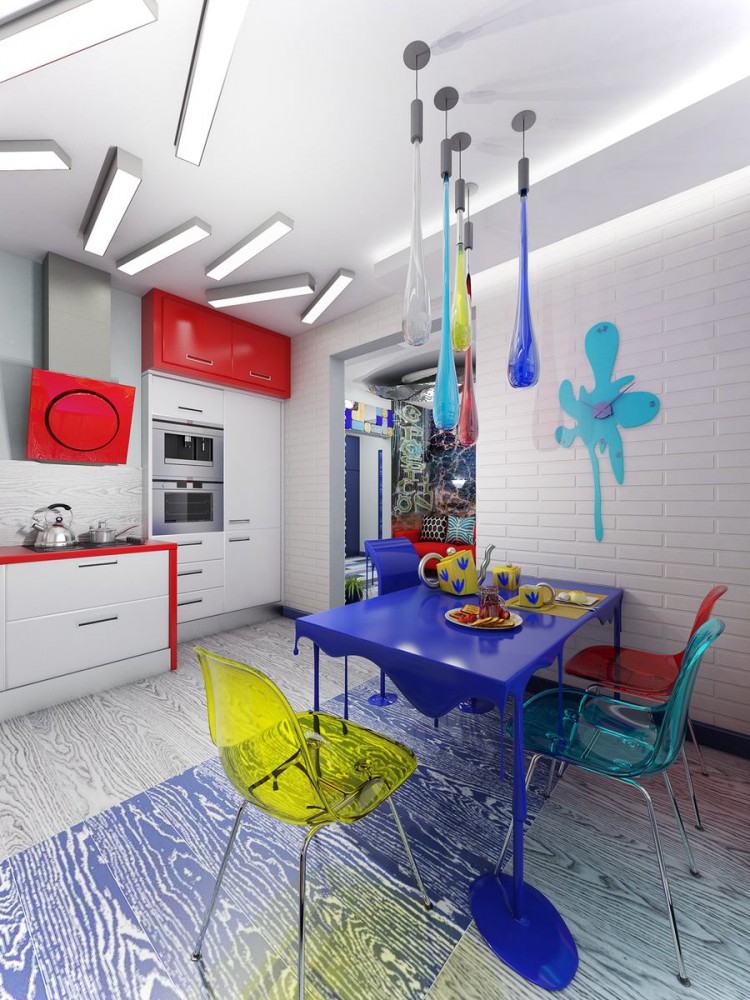
Task
The architect was faced with the following task:transform a typical apartment with all the nuances of typical housing into a modern, comfortable, multifunctional apartment that meets modern requirements for housing comfort, with a bright, cheerful, emotional interior design.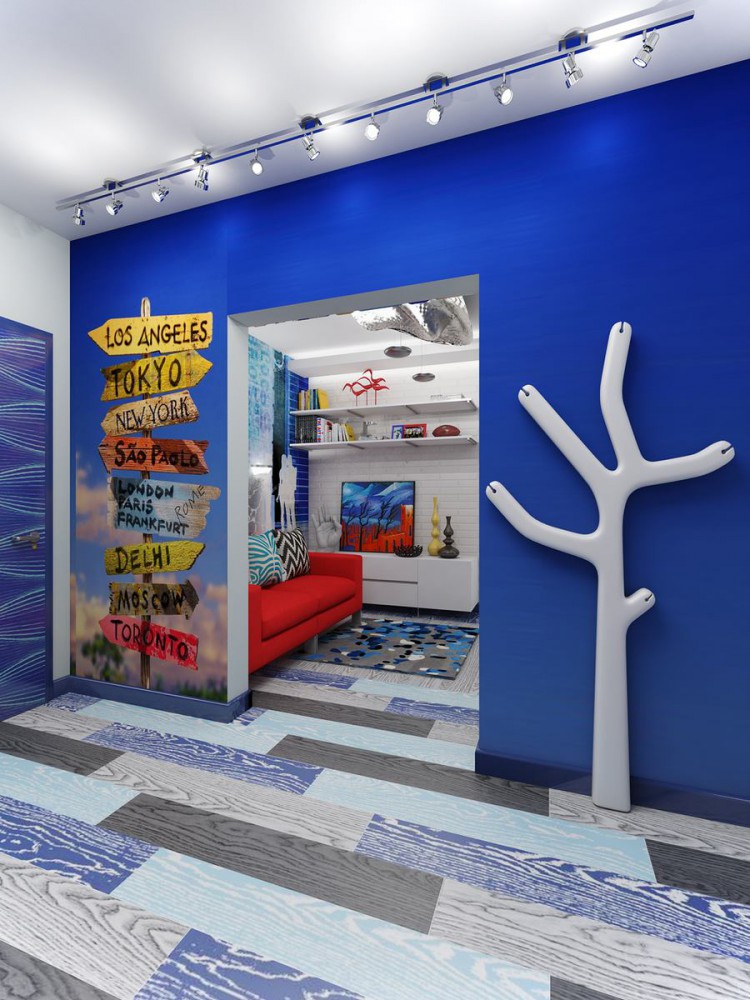
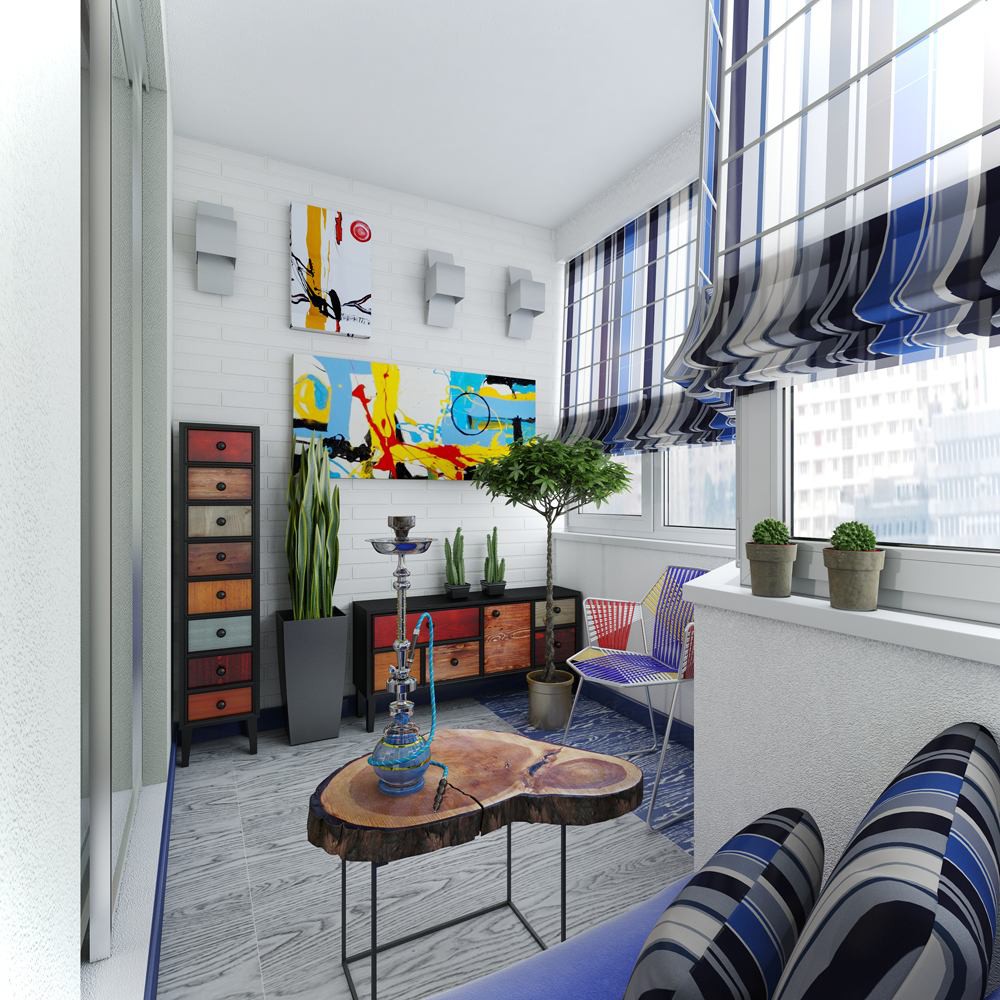
Light
Chandelier in the children's room - Artemide,lamps — Leucos. The bed in the bedroom is specially illuminated from below, this creates the effect of weightlessness. For the kitchen, the designer has developed several lighting options — five overhangs are located above the dining table, emphasizing the main colors of the interior, these are red, blue, yellow and white. Hidden LED lighting is located behind the ceiling box. On the ceiling, you can see overhead light fixtures, creating an association of a light path leading from the corridor to the loggia.
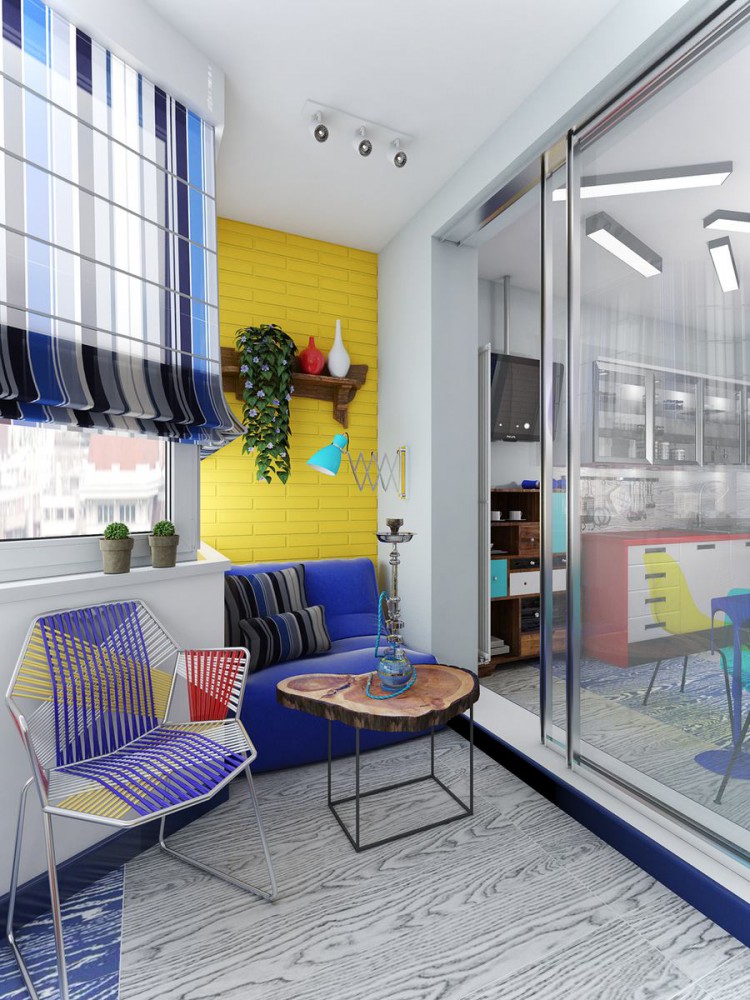
Color
Elena Bulagina in the interior of the apartment is wideuses photo wallpaper. In the living room, on the wall behind the sofa, there is an abstraction, the color range of which includes the color of the floor porcelain stoneware under the massive board, and the color of the rug and sofa cushions. In the children's room there is a magical fairy-tale city, in the bedroom there is a futuristic abstraction on the theme of outer space, in the bathroom there is a rhinoceros breaking an obstacle.
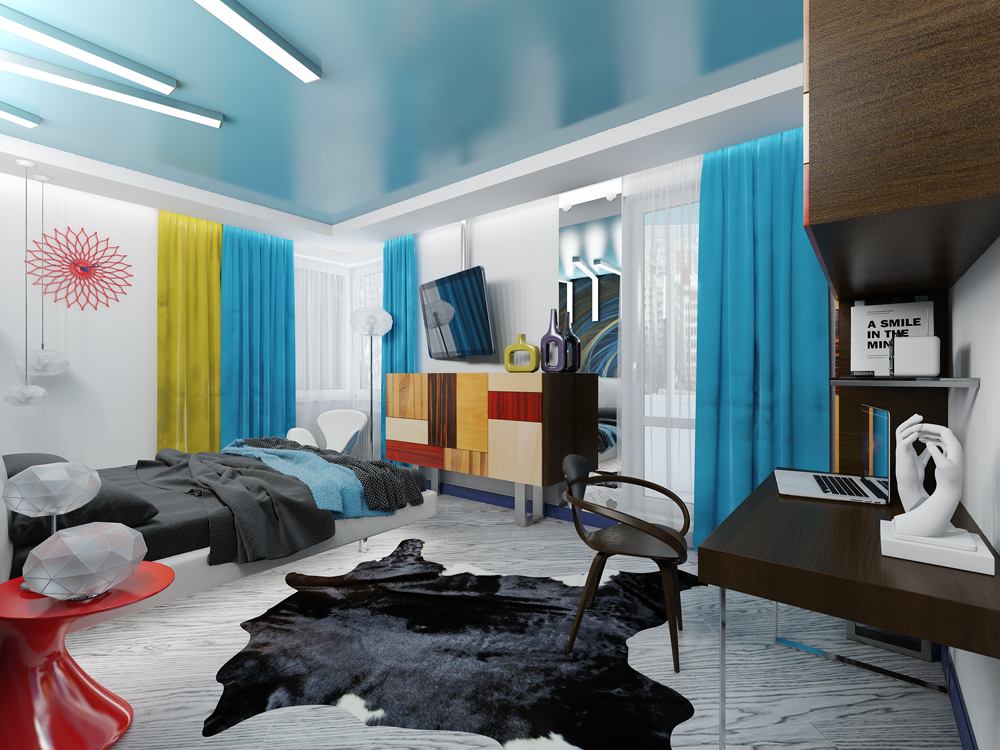
Furniture
Hallway - wardrobe, hanger, shoe cabinet(Russia); kitchen, loggia — kitchen "Stylish Kitchens" (Russia), Corian countertop, kitchen appliances — Bosch, kitchen chairs and table — Calligaris (Italy); bedroom — double bed Lukas (Cattelan, Italy); chest of drawers and table — Morelato (Italy), living room — sofa, factory "8 Marta" (Russia), chest of drawers and shelves — IKEA, children's — furniture Colombini (Italy).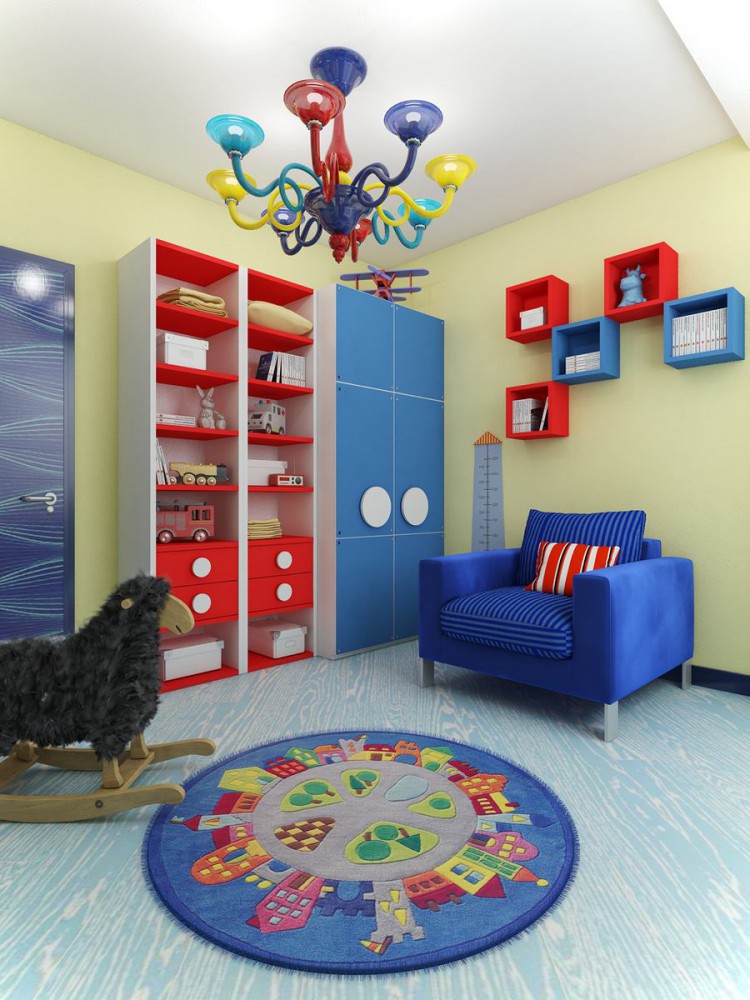
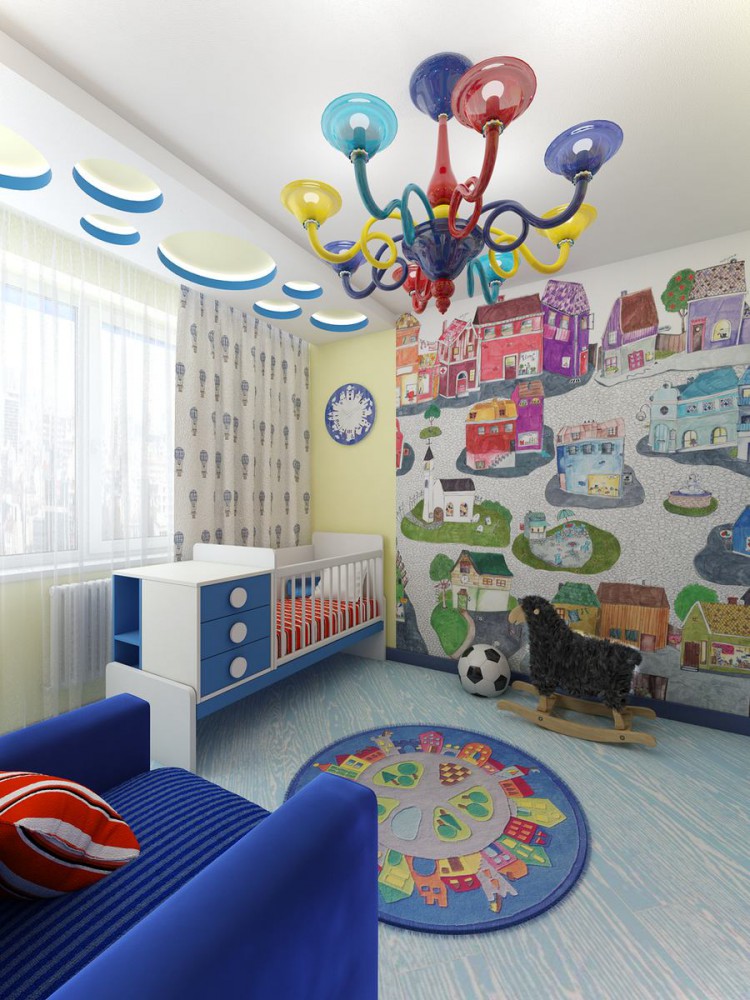
Decor and textiles
There is a round table on the floor in the children's room.rug by Haba (Germany), in the bedroom - tanned skin, in the living room - a gray rug with white and blue drops. In the living room - a red sofa, and the color of the pillows was chosen for contrast. Elena Bulagina, architect-designer:— To create a bright modern interior, you should not be afraid to use contrasting and different textured materials, which at first glance may seem incompatible to you. Look for your own solutions in creating an interior, do not always follow the beaten path, experiment and implement your ideas, observations. pro-kapitel.ru
Elena Bulagina, architect-designer:— To create a bright modern interior, you should not be afraid to use contrasting and different textured materials, which at first glance may seem incompatible to you. Look for your own solutions in creating an interior, do not always follow the beaten path, experiment and implement your ideas, observations. pro-kapitel.ru
Style
When choosing a style and color scheme for the interiorThe designer of the apartment was guided by the lifestyle of the clients. Their energy, active lifestyle, and optimism in life were the best fit for a bright and contrasting interior. Therefore, the range of colors in the interior of the apartment is quite wide. To create a fresh, "unhackneyed" interior, Elena Bulagina uses outrageous objects: a punching bag in the bedroom, a panel with a rhinoceros in the bathroom, a dining table and a wall clock in the form of drops in the kitchen.
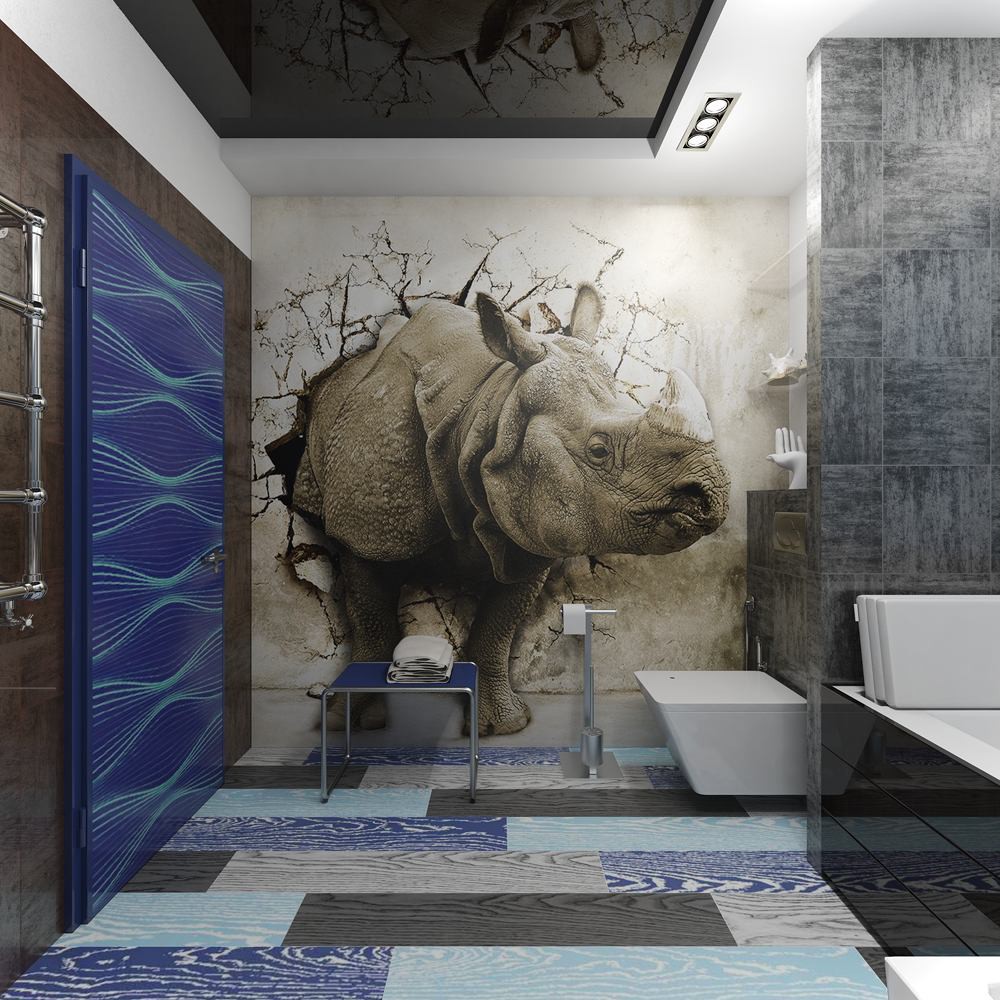
Difficulties
The tasks that were solved during the project implementation:
- For parents and the child it was possible to design separate rooms, thus still there was a place for a drawing room;
- The parents' room is now a full-fledged multifunctional space - this is the bedroom, and the sports corner, and the working area;
- Increased the area of the bathroom;
- The loggia was insulated, which allowed to organize a new resting place with a winter garden and hookah;
- The balcony in the bedroom is insulated and turned into a dressing room.
Duration
It took six months to complete this project, from design to finishing work and furnishings.