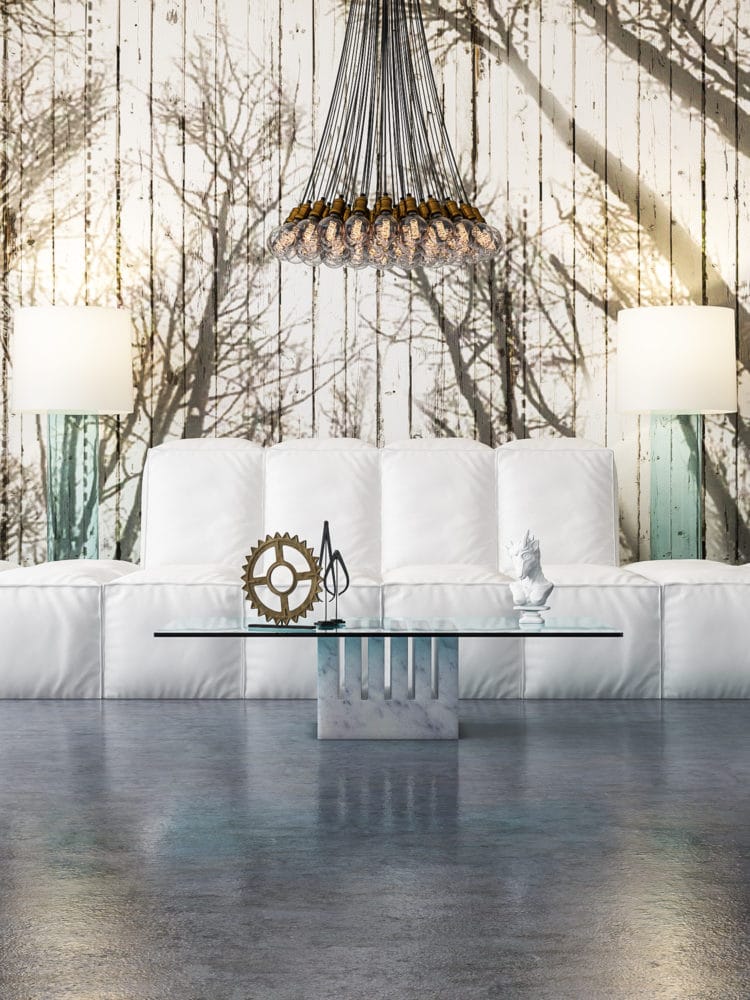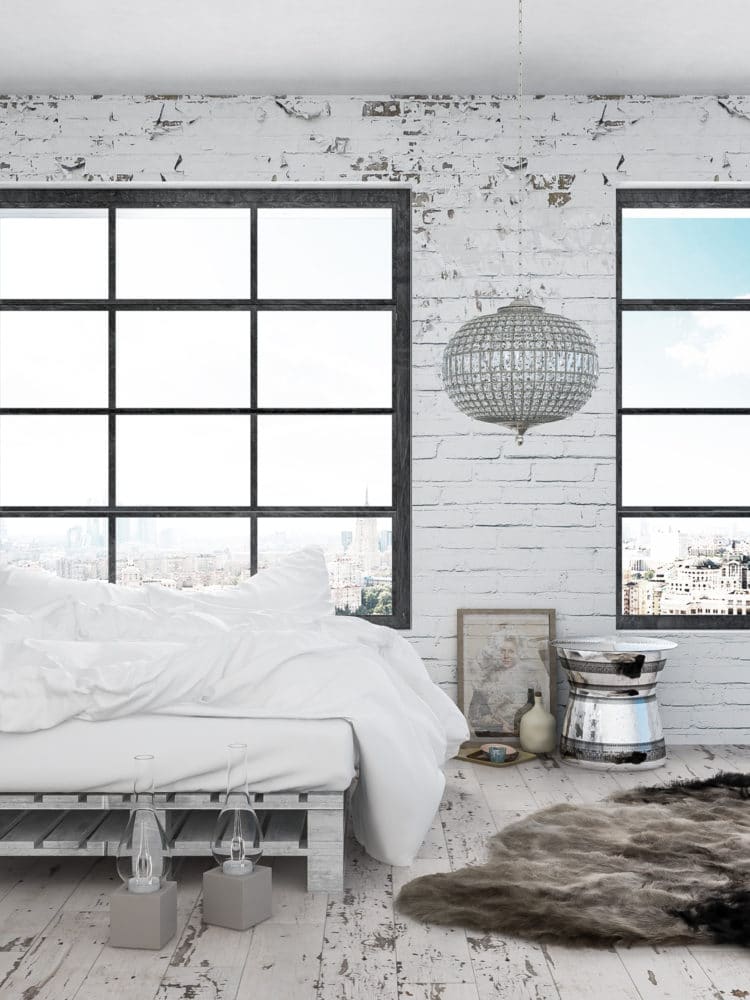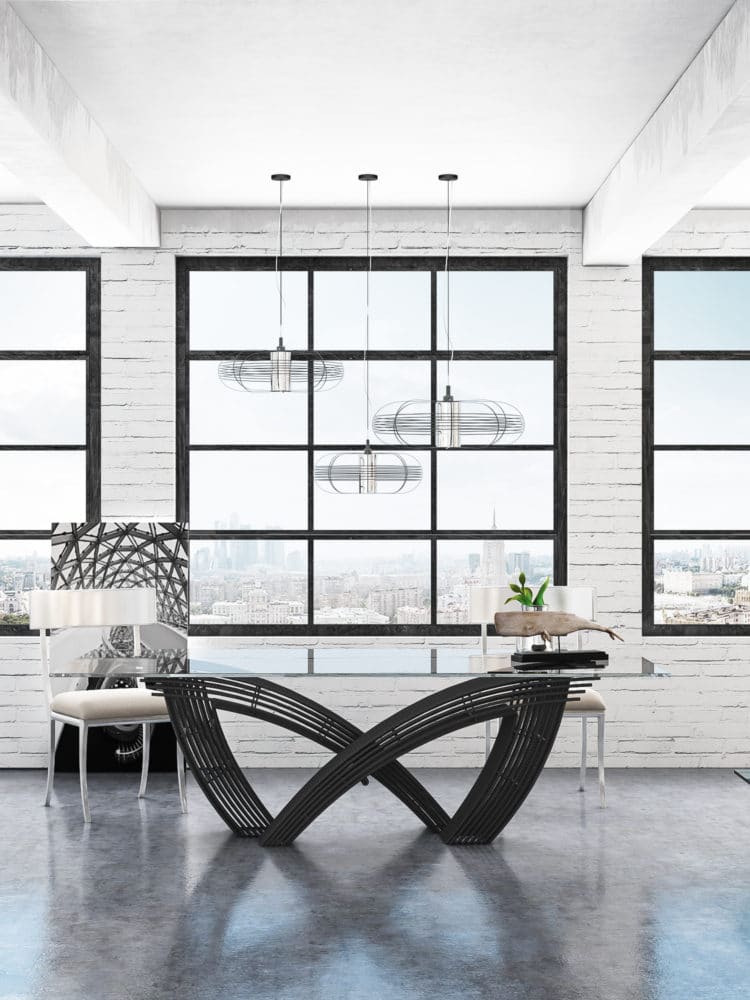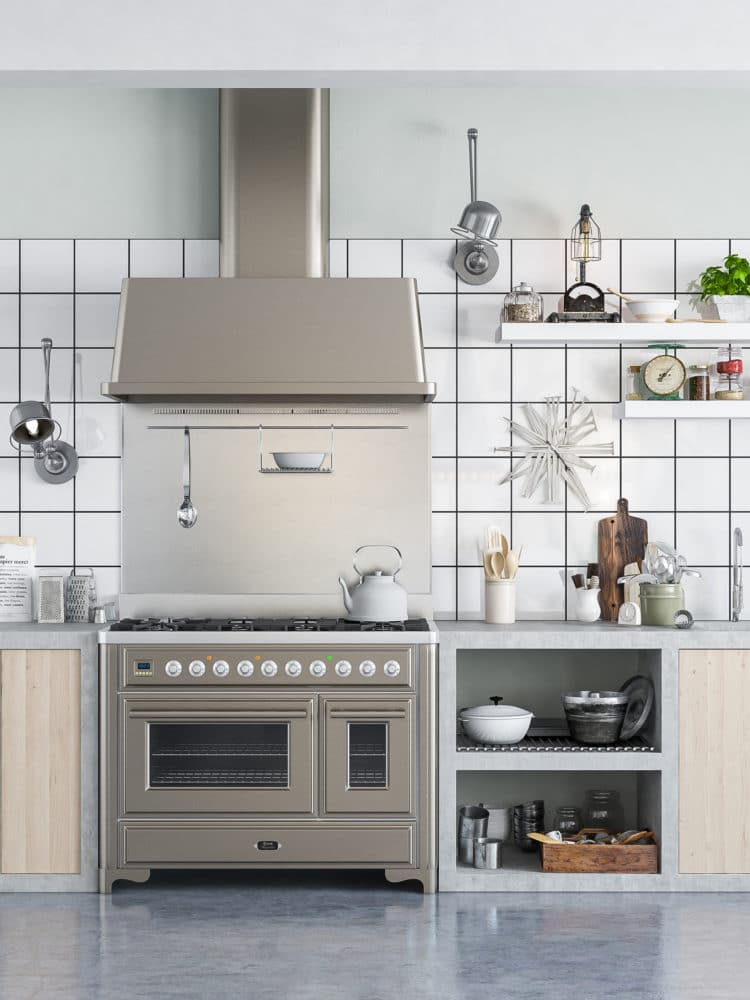This apartment has an amazing layout -despite the large area, the entire room turned out to be as open as possible. The kitchen, combined with the living room, turned out to be a truly unified space, in which it is difficult to determine where the kitchen ends and the recreation area begins. And, of course, the white color is striking, it looks very cozy here
In this project, the designers of ArtMonopoly combinedtwo incredibly popular trends of recent years - white color and loft style. The result was a very unusual family apartment with a hanging bed in the children's room, vintage items in the kitchen and a very stylish living room. Interior design studio "ArtMonopoly"
The studio was founded in 2005.Over the years, the studio team has created and implemented more than 500 projects. In addition to design projects, the studio is engaged in the selection and purchase of furniture, as well as repairs. The main mission of the company is to work with each customer differently, so that it is convenient for everyone.
Layout of an apartment located in a residential areacomplex Egodom, turned out to be as open as possible, without unnecessary walls - this was the main wish of the customers. The kitchen, combined with the living room, turned out to be a truly unified space, in which it is difficult to determine where the kitchen ends and the recreation area begins. The entire area is suitable for joint evenings and weekends of a married couple with a five-year-old daughter. The kitchen in one line, a large dining table and a soft sofa are evenly distributed in the space. A mobile TV on a high "leg" can be watched with equal comfort from both the sofa and the dining area. The dominant feature of this composition, the dining table, is the first thing we see when entering the apartment.
The private area of the apartment is represented by roomsparents and daughter. The parents' room includes a large low bed, a wardrobe and a closed storage system. Also in the main bedroom there is a work space for the owner, who sometimes works from home. In the main bedroom, the furniture is mainly arranged in parallel, this solution allowed to highlight functional zones.
In the children's room, the bed has a special placehanging by the window, there is also a study desk and a small closet for the daughter. The bed in the room is the center of the composition, which justifies its diagonal placement.
The customers only needed one bathroomapartment, but it was important to provide an area with hidden storage systems, so a dressing room was created. It is part of the entrance group. This dressing room stores both everyday and seasonal clothes, and also has a full-length mirror for getting ready before going out.
This apartment maximises the idea of whiteinterior. To create a white interior and maintain the features of the loft style, which suited the customers as the main style, contrasting dark accents and a "play" of textures were added to the basic white tone. These are wood, brick, concrete and glossy surfaces with bright highlights - steel and glass. Since the interior in terms of textures may seem quite cold, the abundance of white and natural light make the apartment bright and cozy. As for artificial lighting, all the lamps have warm direct light, which creates a more cozy, intimate atmosphere. The homely mood is also added by the shapes of the lamps - these are frame structures and an abundance of small details.
The main pieces of furniture and decoration in each ofThe areas are handmade to order. This includes the children's hanging bed, the pallet bed in the master bedroom, and the wood wall decor in the living room behind the sofa. The kitchen set is also custom-made according to the designer's sketch.
The hostess loves to cook and has always wanted tohave an interior that literally reflects the interiors of restaurant kitchens: lots of steel, deliberately rough laconic forms, natural wood in an industrial style, a combination of open and closed storage systems. The best solution was to make such a kitchen to order. ilve appliances and a large hood became the compositional center of the kitchen space. The details of the oven and hob resemble vintage furniture of classic shapes, and the steel finish emphasizes the idea of an industrial interior. The background for the kitchen is an apron made of white tiles with black seams. Simple tiles are complemented by an abundance of decor and kitchen utensils. Sconces with the ability to change the direction of light make the interior more mobile.
With a minimum quantity, all the furniture is hereselected in unusual shapes. Table — Cattelan Italia. The rough base made of rods is complemented by a frameless photograph in the same theme. The smooth shapes of the table base are also echoed by the lamps in this area. Bernhardt chairs in classic shapes are chosen in contrast to the rest of the furniture and further emphasize the loft style.
The living room in this project is presented in the form ofsofa group with a white voluminous sofa in the center of the composition. Its special advantage is that it is made of easy-to-clean leather from Bleu-Natur. In addition, the sofa consists of three parts, two of which are mobile poufs. The clear symmetry of the area balances the asymmetrical kitchen. Arteriors floor lamps, thanks to their glass base, do not clutter, but delicately complement the interior. The wall solution plays an important role. These are wooden boards of rough texture with a print, they are made to order. A massive marble table from Cattelan Italia requires a light glass tabletop. The designers also did not forget about the decor, the abundance of which is very much liked by customers. The final touch is the Vesol pendant chandelier. Loft lamps in large quantities provide enough light and create coziness.
Master bedroom.A low bed by the window is the owners' dream. The peculiarity of this bed is that it consists of painted pallets, a high mattress is used for a comfortable sleep. The floor in the bedroom is covered with a pronounced texture. The floor is supported by white painted aged brick in the wall decoration. The Eichholtz pendant lamp is a contrasting detail of the interior, against the background of shabby aged walls it looks very advantageous. A chrome table from the same company complements the lamp. To create more coziness in the bedroom there are Karman table lamps.
Children's bedroom.The most important detail in the nursery is the custom-made hanging bed. Its steel suspensions and low seating position allow it to remain safe. If desired, the bed can be fixed to the floor. Its suspensions were specially selected to match the window frames. The walls with a pastel gradient give the impression of a watercolor painting. The armchair by the nursery bed supports the wood texture in the interior. This armchair with a floor lamp is the perfect place to read books at night. Additional color accents in the white interior are the presence of indoor floor plants. The armchair is by Pianca, the table with hoof-shaped legs is by Arterioirs. The decor is a vintage ladder made of rough wood and light tulle.
There is no wallpaper in the apartment, instead there is maximumRough, untreated surfaces with a bright texture are used, in addition to them, smooth concrete surfaces and smooth plaster act as the main elements. Textiles in the apartment are clearly expressed only in the bedrooms - where they act to soften the textured surfaces. Light tulle curtains allow the apartment to always be illuminated with natural light.
In the common area there is a glossy self-leveling floor, whichvery successfully approached this loft style. Thanks to the gray shade, it balances the white walls, and thanks to the gloss, it conveys the feeling of a white interior. In the bedrooms, the floor is a warmer material - wood.
The most important task that faceddesigners — to preserve the idea of a white interior, but at the same time not to lose the loft style in the space. Therefore, even the smallest details here determine the affiliation and stylization of the interior. Clear geometric shapes are evenly diluted with smooth and flowing details. The apartment is not overloaded with furniture, but at the same time there are no empty unused spaces. Evenly distributed dark structures and details helped to give the interior special facets. And the abundance of glass makes the interior more modern.


