Unusual ceiling, long loggia, light background,Complex decor is not all that this apartment can impress with. Of course, not everyone has a large apartment, but the ideas shown here can be applied in their small apartments. This 180-meter apartment has several significant advantages at once. Firstly, it has a luxurious panoramic view of Moscow, secondly, the semicircular shape of the ceiling, and thirdly, the unusual lightness and airiness of the interior, filled with many complex shapes. Natalia Guseva, architect Member of the International Union of Designers. In the late 90s, she created her own architectural and design bureau Guseva-studio. Actively collaborates with Italian designers and constructors. When necessary, she creates furniture and accessories for interiors herself. The most remarkable thing about this apartment is that at the design stage, this area was sold as it should have been two-level. However, during the construction process, everything changed and the apartment turned out to be single-level, but with one very long loggia, which was later insulated and attached to the main part of the apartment.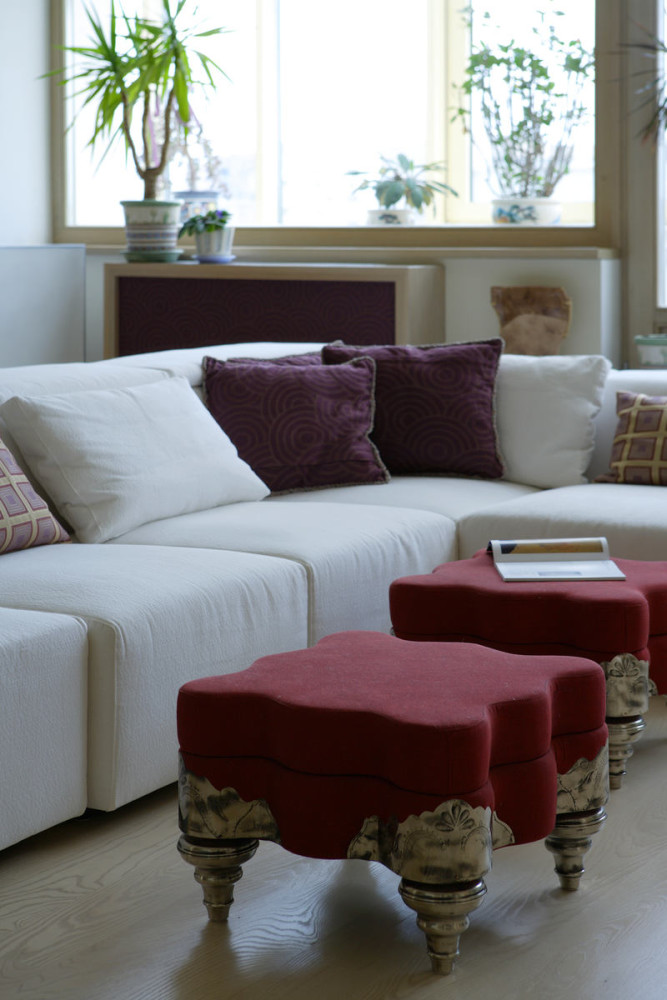 It is for this reason that the apartment receivedsemicircular, like the roof itself, ceilings. Of course, this shape dictated the style of the entire interior. Initially, the apartment had an open layout. At the request of the customer, the architect designed, not counting the kitchen and two bathrooms, only three rooms.
It is for this reason that the apartment receivedsemicircular, like the roof itself, ceilings. Of course, this shape dictated the style of the entire interior. Initially, the apartment had an open layout. At the request of the customer, the architect designed, not counting the kitchen and two bathrooms, only three rooms.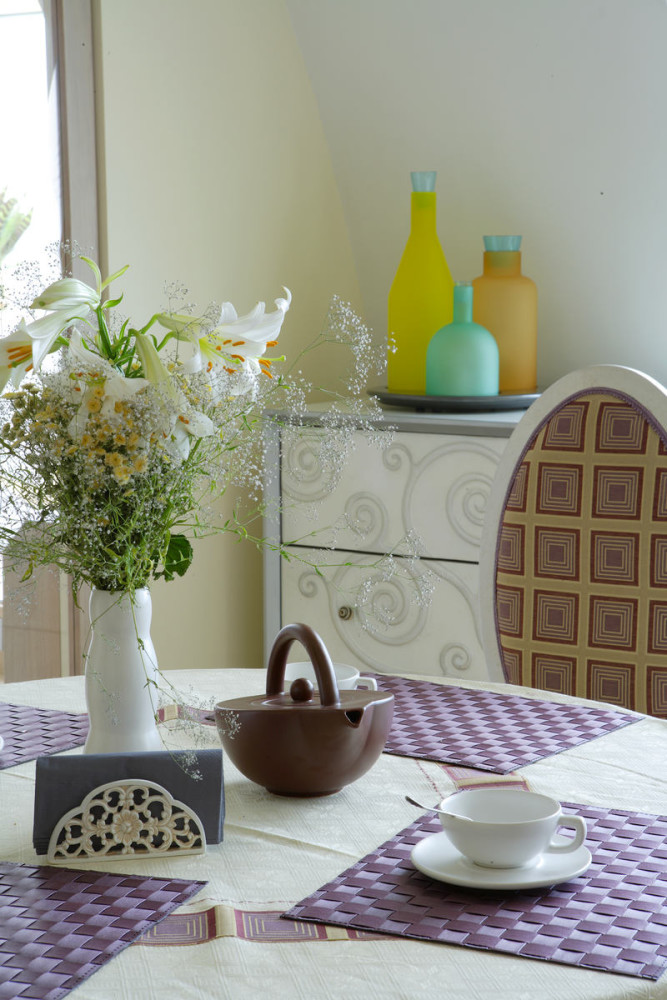
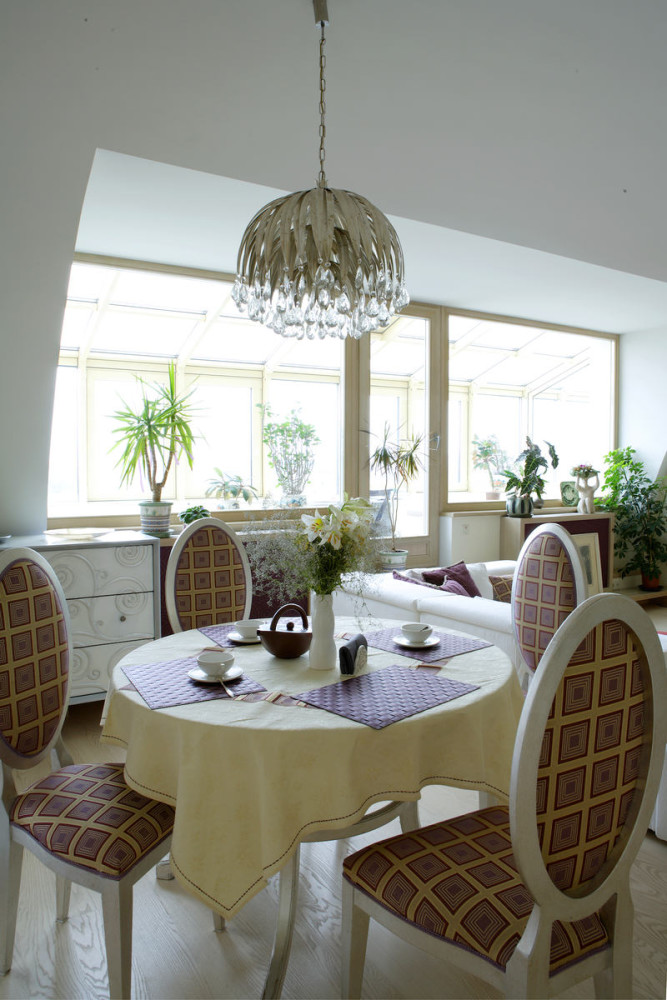
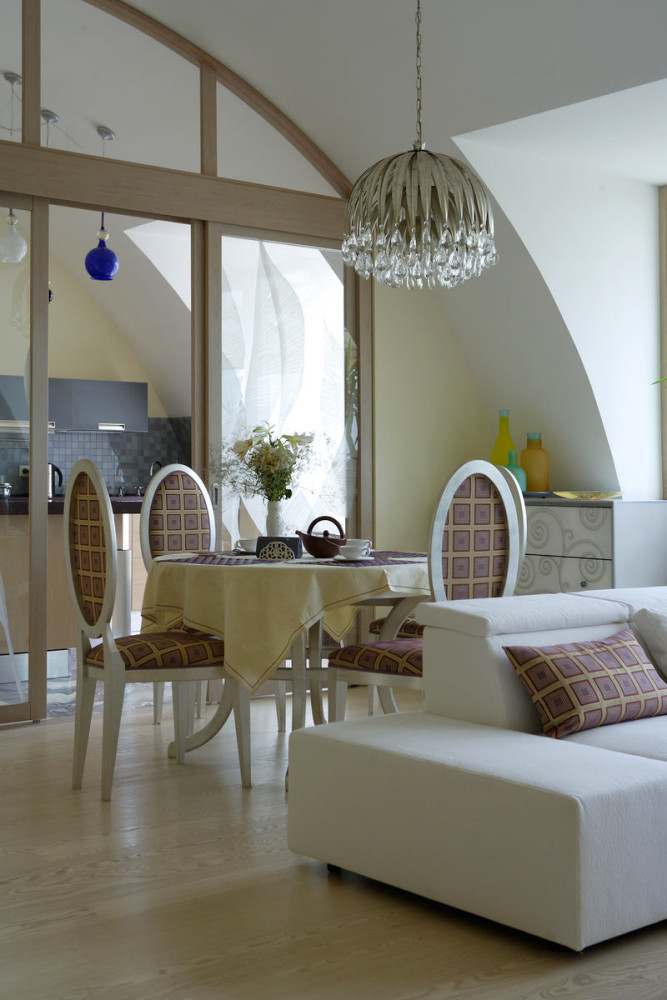
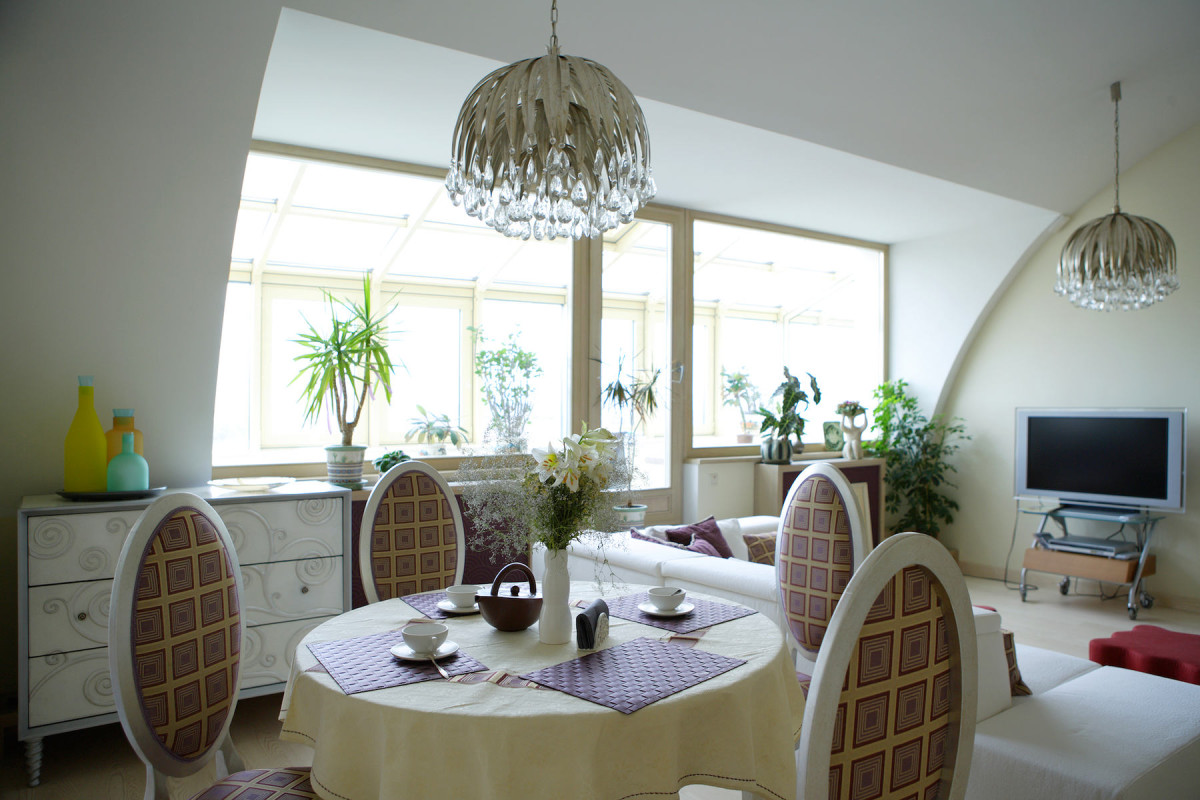 Three rooms were all that was needed for livingto the customer: a very large and spacious living room, a bedroom and a son's room. The latter can hardly be called a children's or even a teenage room, because its owner, the customer's son, had long since left childhood and was successfully studying at a university at the time of the renovation. The author added a part to this room, and a spacious, bright office with a gorgeous panorama of Moscow appeared.
Three rooms were all that was needed for livingto the customer: a very large and spacious living room, a bedroom and a son's room. The latter can hardly be called a children's or even a teenage room, because its owner, the customer's son, had long since left childhood and was successfully studying at a university at the time of the renovation. The author added a part to this room, and a spacious, bright office with a gorgeous panorama of Moscow appeared.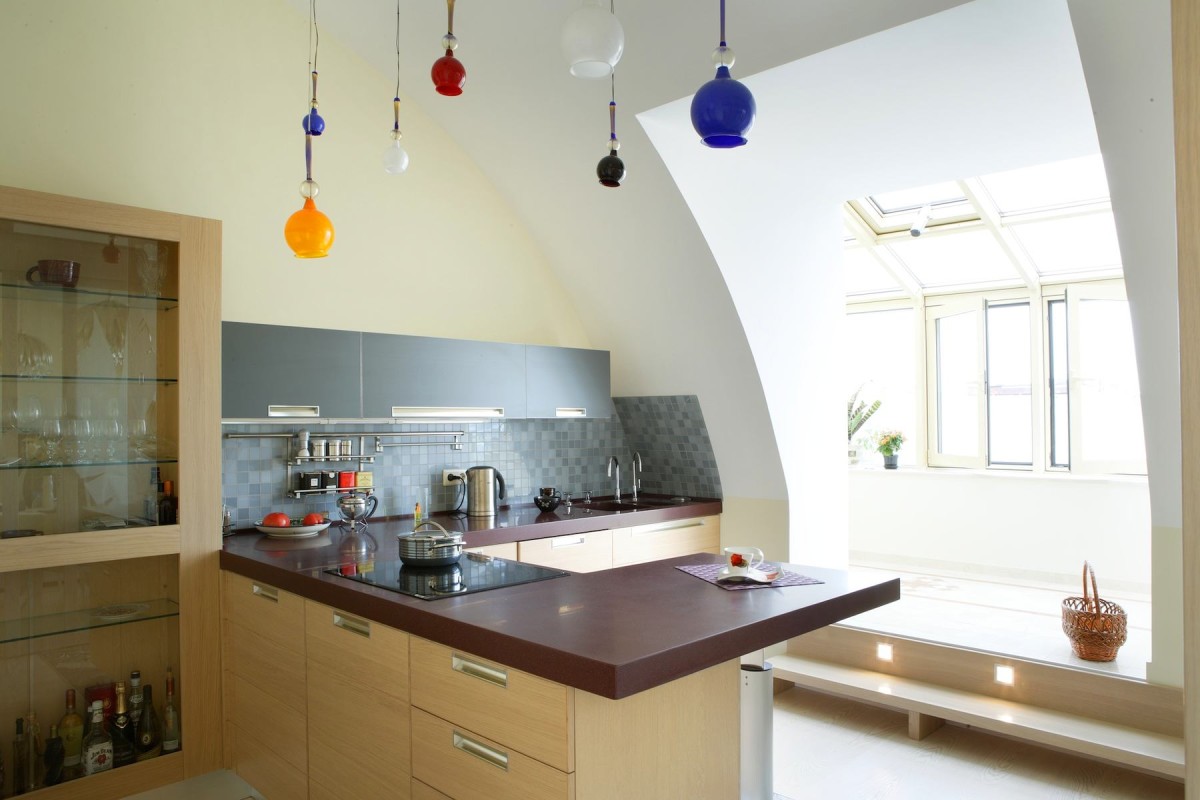
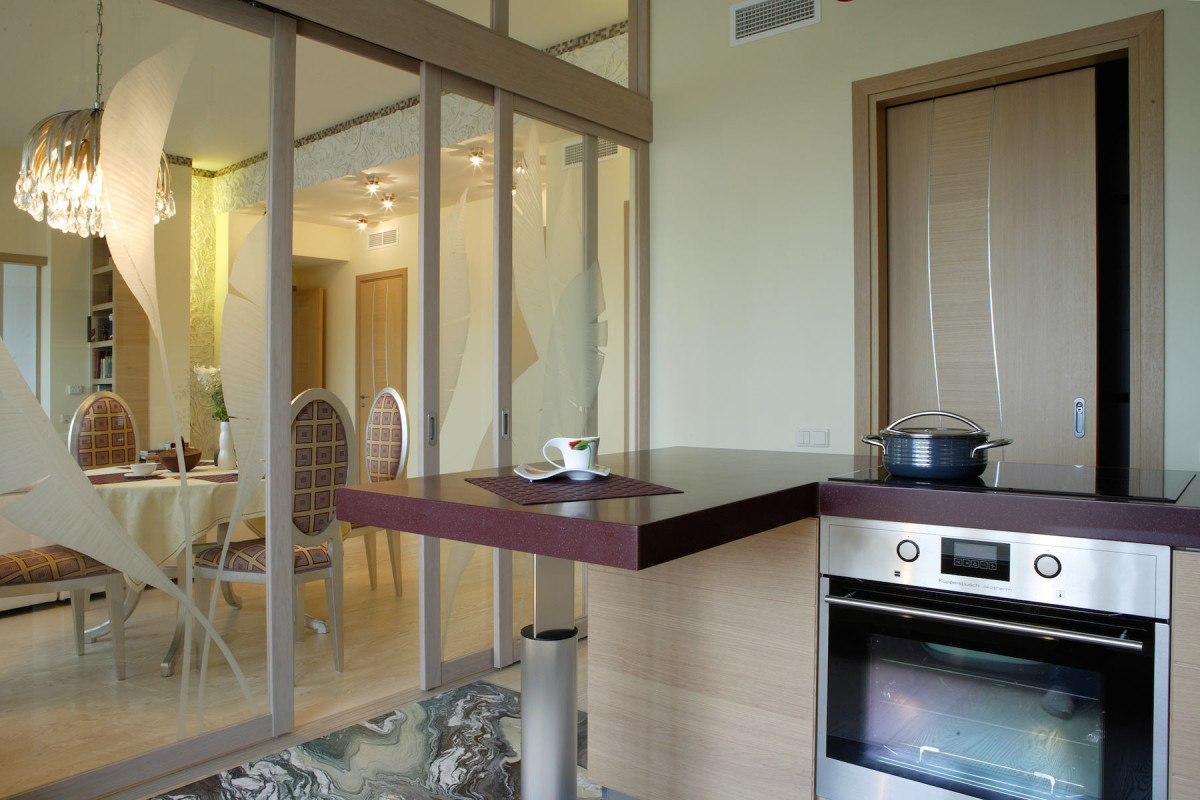
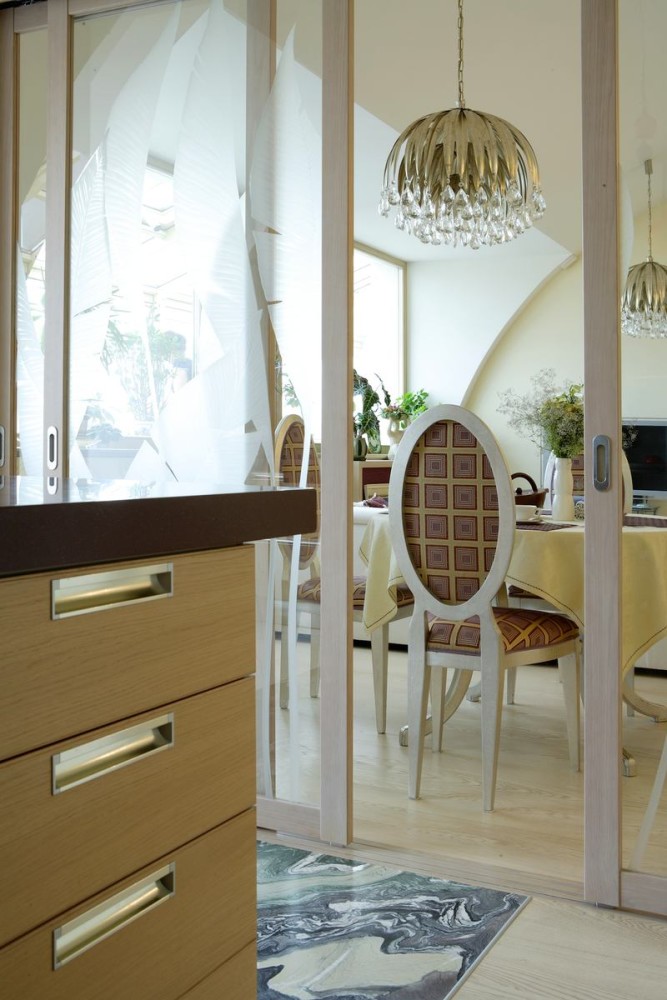
 The other part of the loggia was “gifted” to the living room andkitchen, resulting in a great, bright and large space that flows from one to the other: the living room into the kitchen, the kitchen into the loggia, and the loggia back into the living room. One of the main advantages of this space, as in the office, was the view from the window - a panorama of Moscow. The apartment seemed to float above the city - to preserve this impression, the architect suggested not to curtain the windows.
The other part of the loggia was “gifted” to the living room andkitchen, resulting in a great, bright and large space that flows from one to the other: the living room into the kitchen, the kitchen into the loggia, and the loggia back into the living room. One of the main advantages of this space, as in the office, was the view from the window - a panorama of Moscow. The apartment seemed to float above the city - to preserve this impression, the architect suggested not to curtain the windows.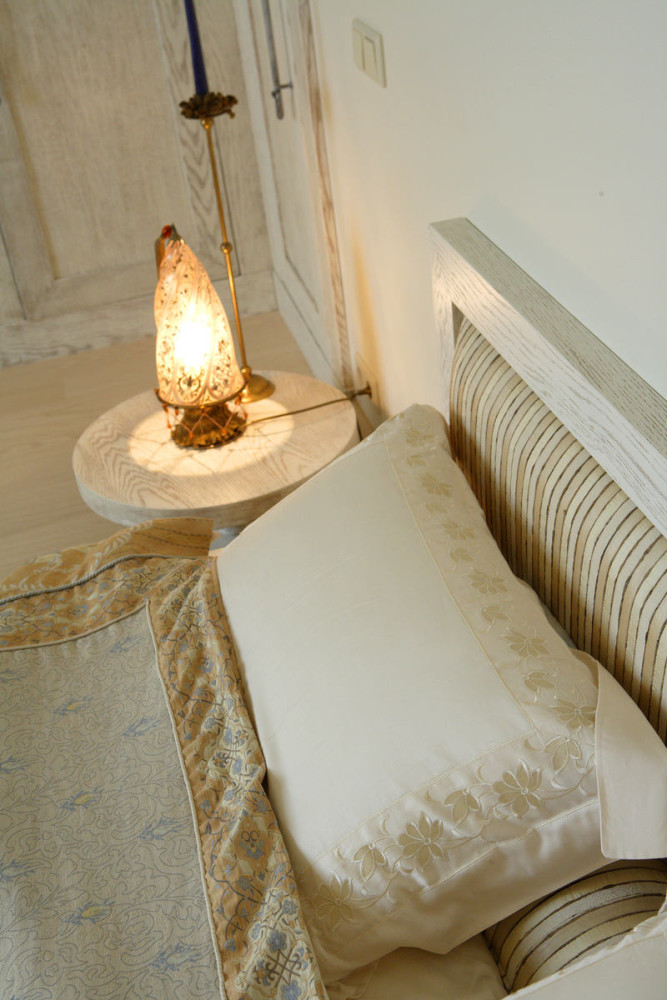
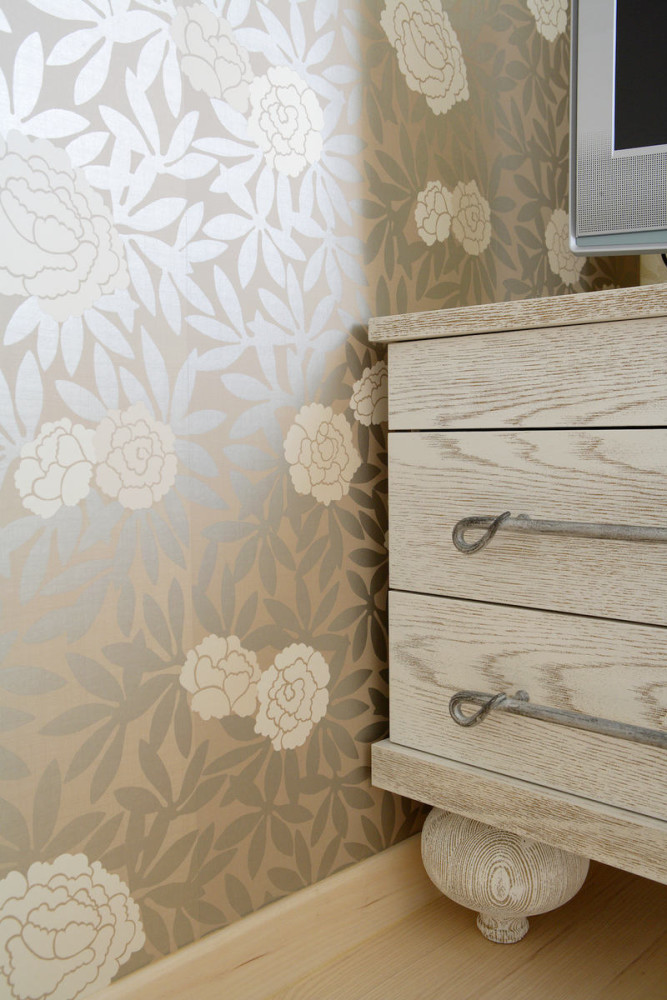
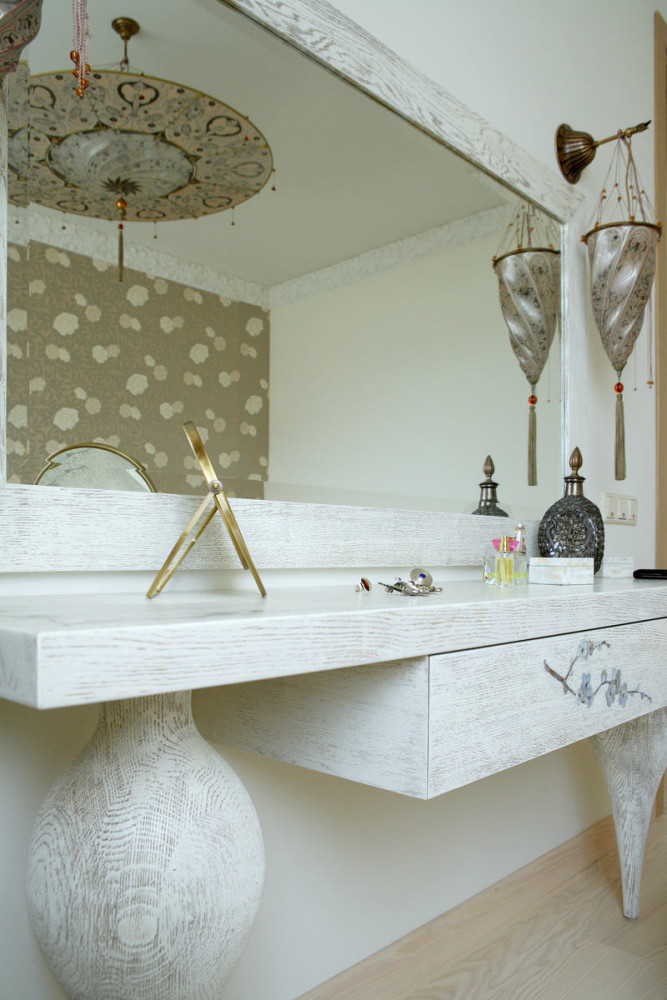
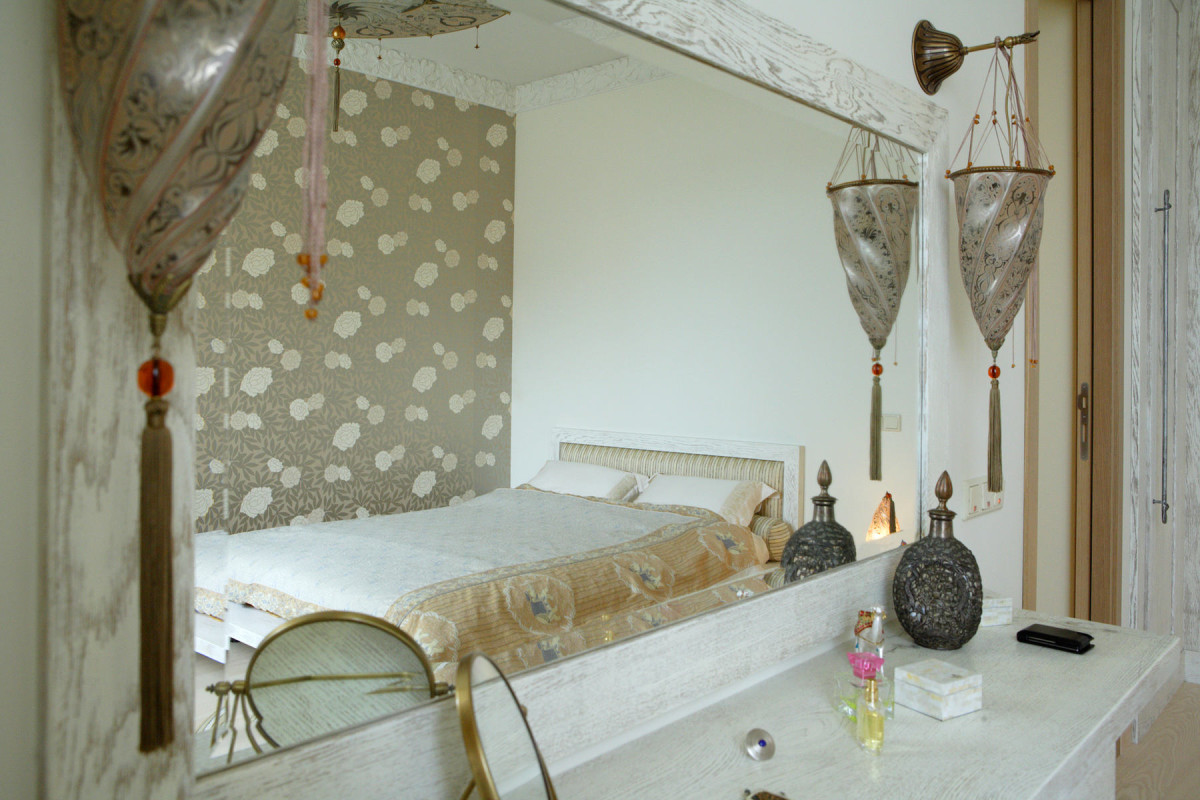 Most of the furniture was designed according toby Natalia Guseva's original sketches at Italian factories. This is a wardrobe in the hallway, wardrobes in the bedroom, a dressing table, and on the light oak the author suggested making an inlay with dark mother-of-pearl (the classic version is the other way around), which was done on the dressing table and on the wardrobe in the bedroom. The kitchen here is from Ernestomeda (Italy), in the living room several items belong to the Luciano Zonta brand (also made in Italy), the bed, pouf and chest of drawers in the bedroom are Ego Zero Ventiquattro. There is also a lot of marble in the apartment: on the floor in the kitchen and bathroom, in another bathroom - marble mosaic.
Most of the furniture was designed according toby Natalia Guseva's original sketches at Italian factories. This is a wardrobe in the hallway, wardrobes in the bedroom, a dressing table, and on the light oak the author suggested making an inlay with dark mother-of-pearl (the classic version is the other way around), which was done on the dressing table and on the wardrobe in the bedroom. The kitchen here is from Ernestomeda (Italy), in the living room several items belong to the Luciano Zonta brand (also made in Italy), the bed, pouf and chest of drawers in the bedroom are Ego Zero Ventiquattro. There is also a lot of marble in the apartment: on the floor in the kitchen and bathroom, in another bathroom - marble mosaic.
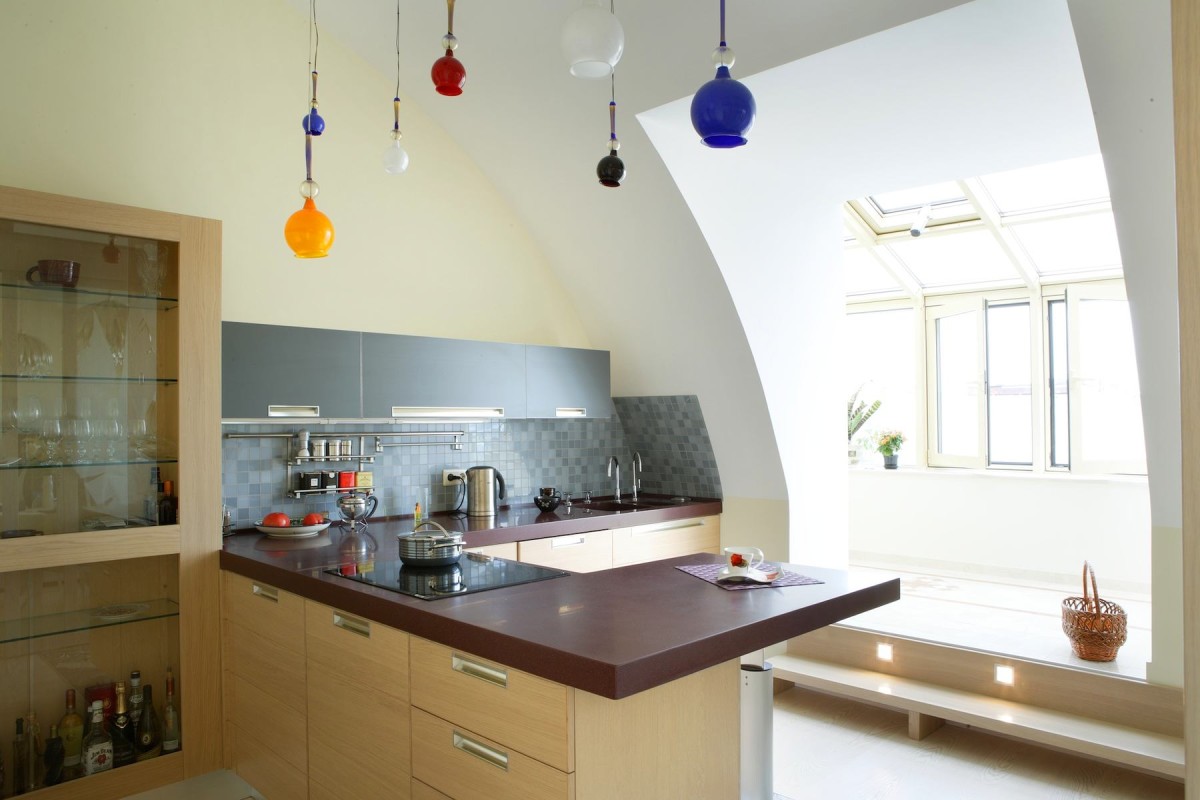
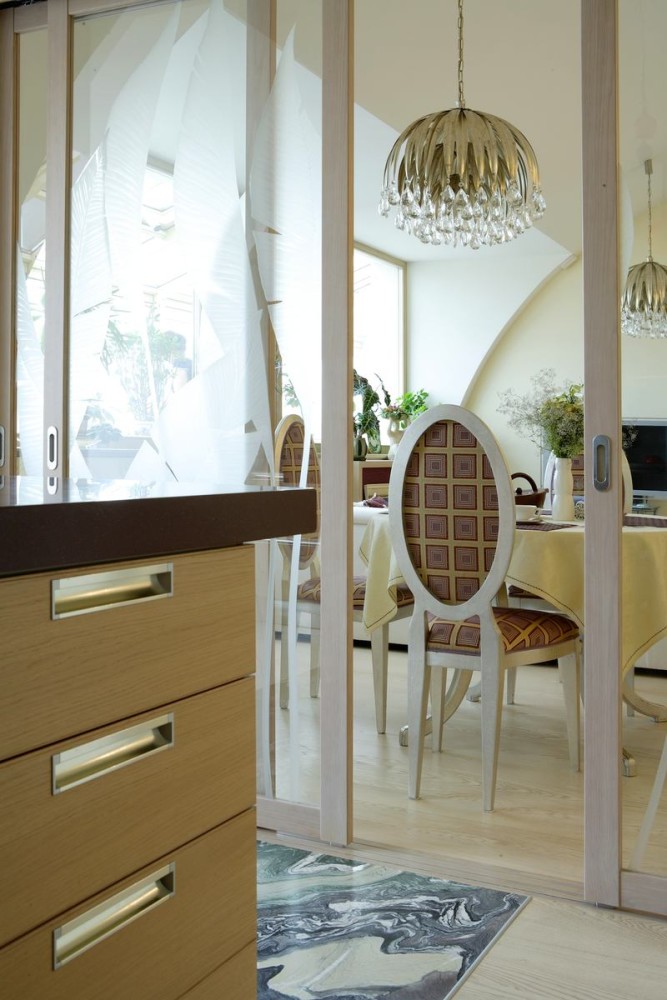
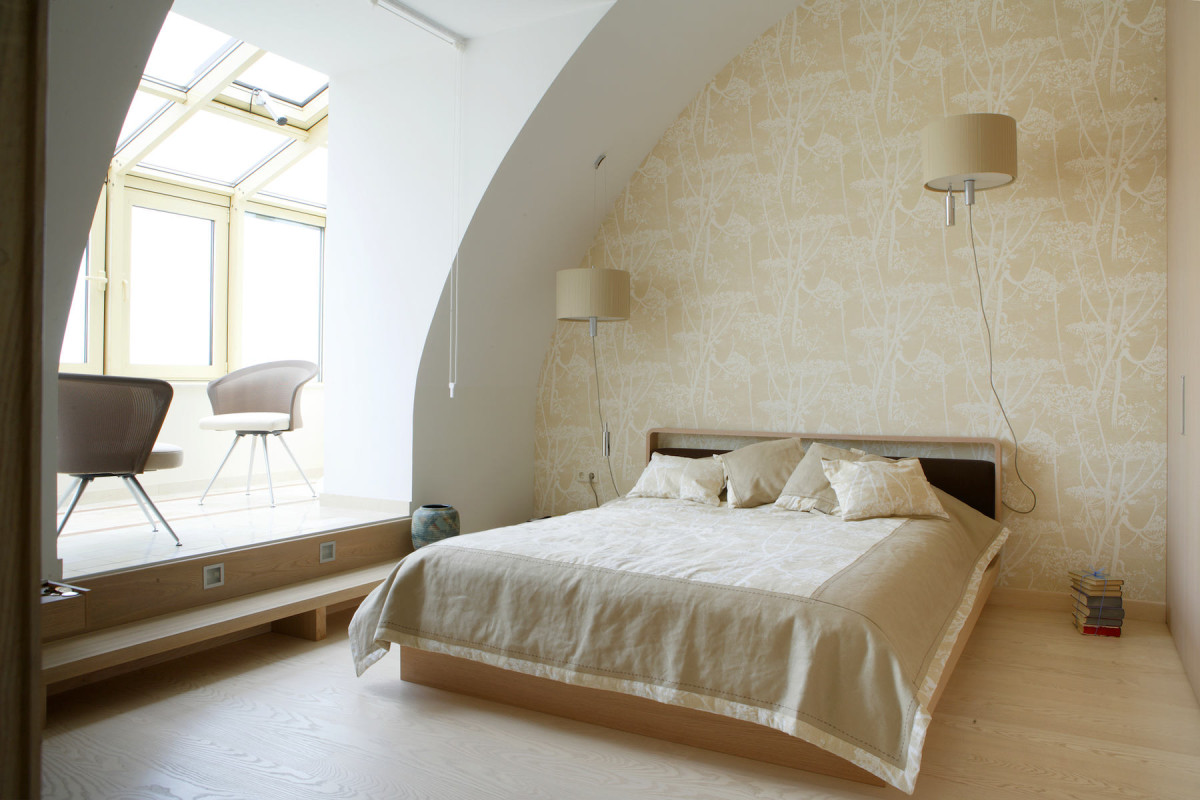 As for color, the main idea here iswas to give the space as much as possible. On a neutral background and light furniture, you can see many bright color accents, such as burgundy, crimson, blue, yellow and red. However, the color scheme is still built on nuanced light tones.
As for color, the main idea here iswas to give the space as much as possible. On a neutral background and light furniture, you can see many bright color accents, such as burgundy, crimson, blue, yellow and red. However, the color scheme is still built on nuanced light tones.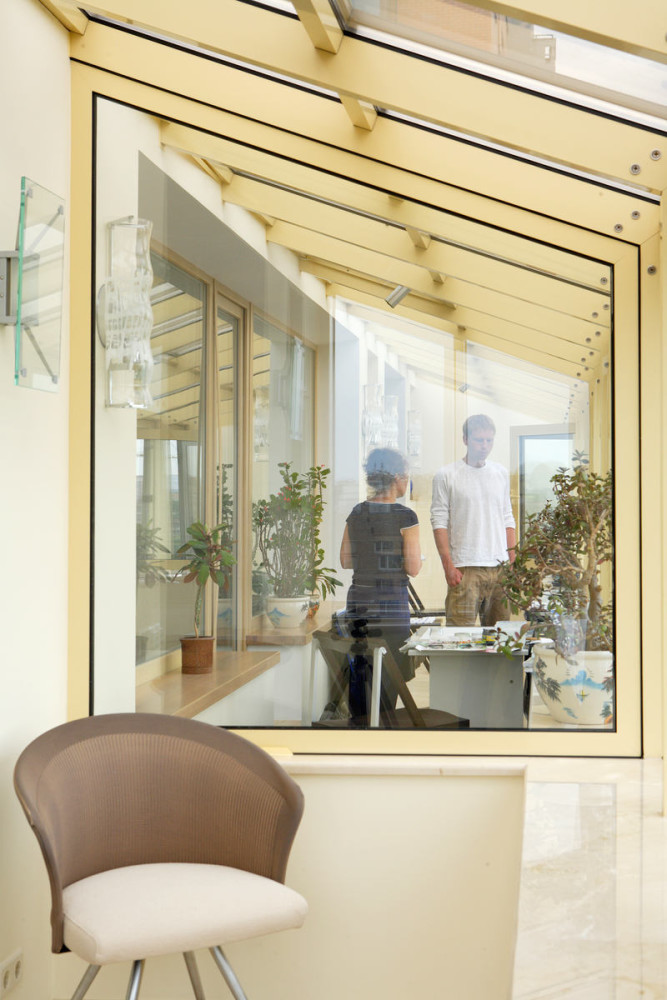
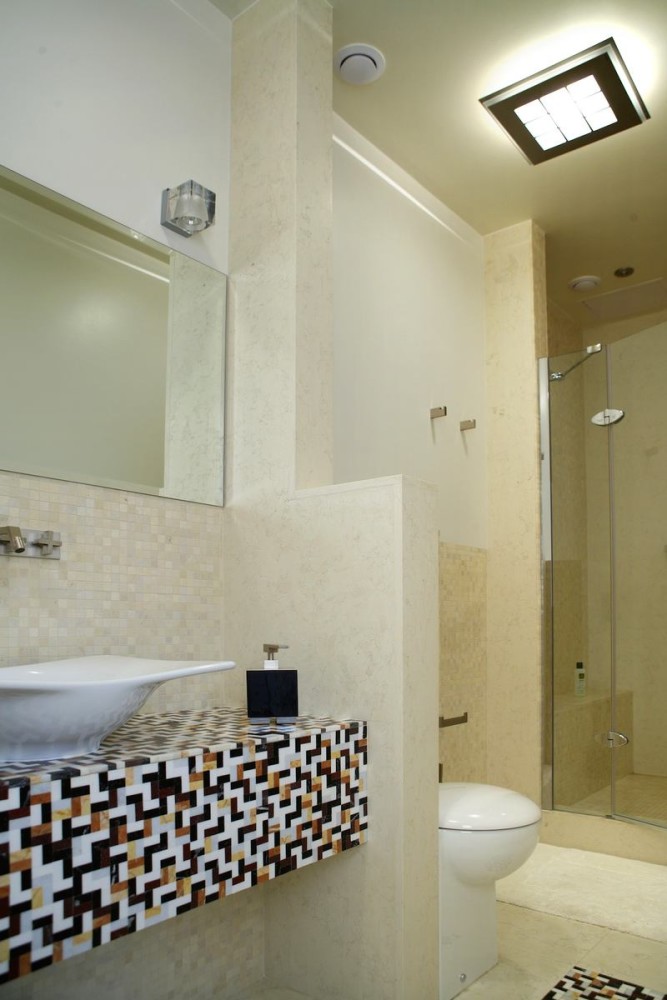
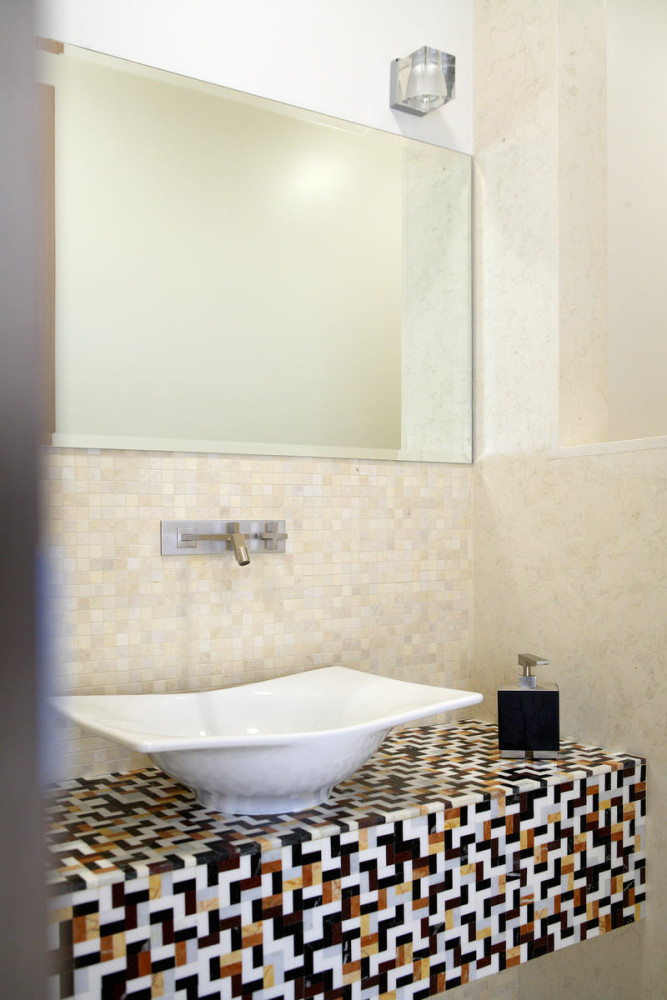
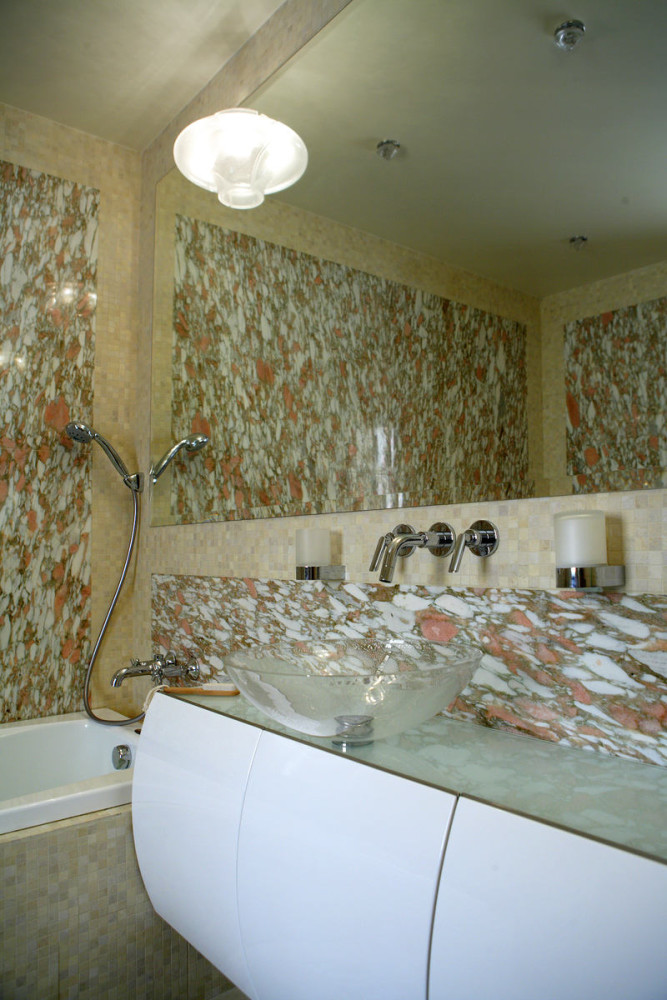
Stylish apartment in Moscow with a panoramic view of the city



