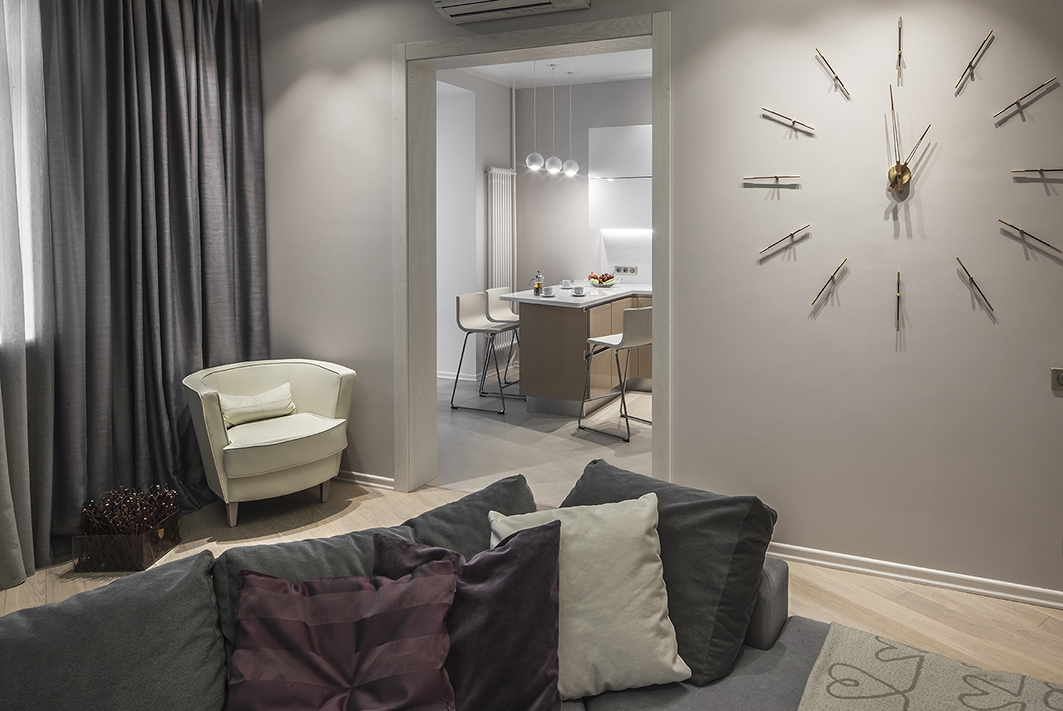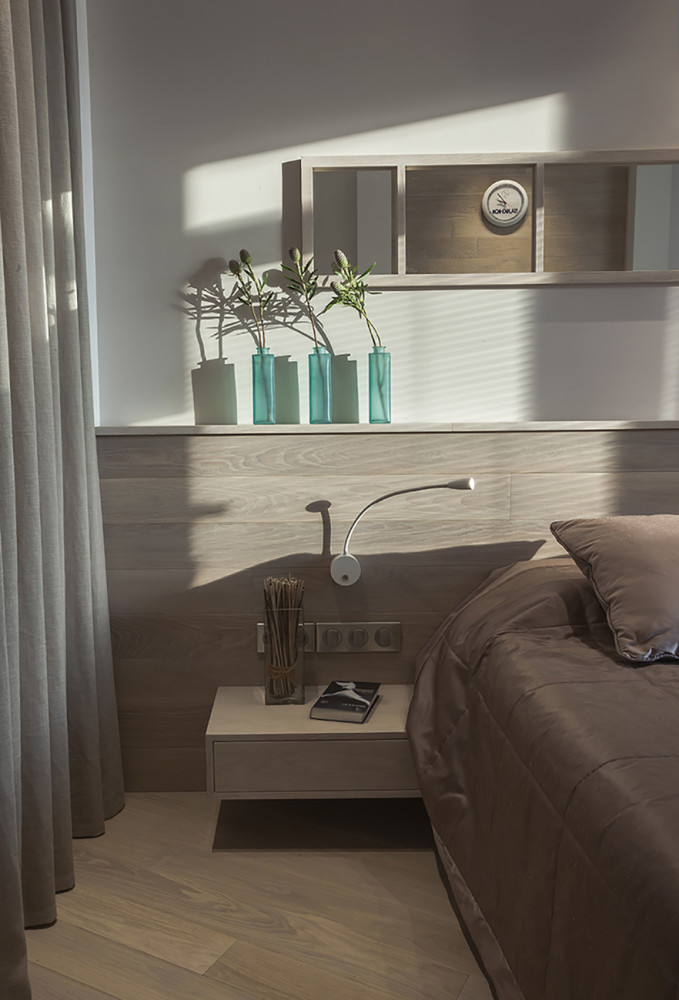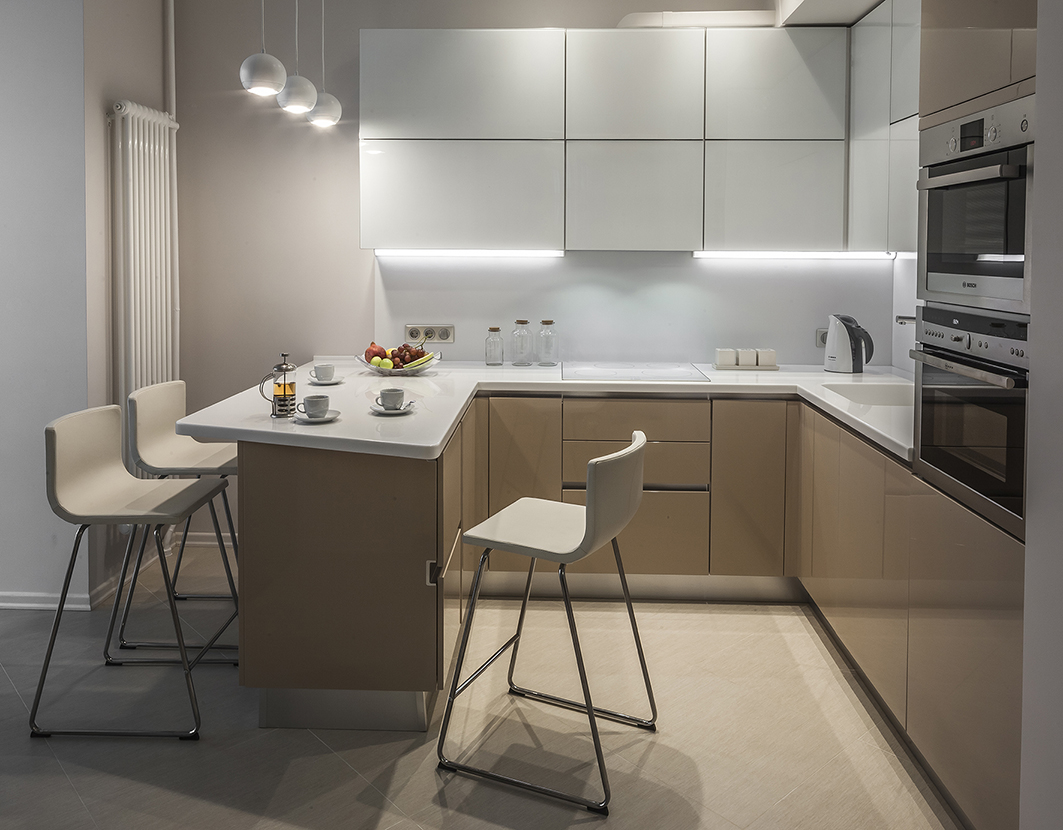Want to see how you can create an apartment inmodern minimalist style, while using materials and furniture from Russian manufacturers? Today you will witness how a three-room apartment, through the efforts of a talented architect, turns into a customer's dream. The apartment, which will be discussed today, is located in a monolithic building. Let's clarify that the customer works in aviation and is a modern pedantic middle-aged man with a young wife and a small child. His wish was a minimalistic design with oriental accents. Initially, the budget was calculated very carefully, and each position was optimized. Architect Maria Amelina took over the project. What she did, read on. Maria Amelina Maria Amelina graduated from the Moscow Architectural Institute, then worked at a design institute, was engaged in advertising and easel graphics. Since 2003, as a private architect, he has been designing and reconstructing private houses, designing interiors of houses and apartments, designing furniture for his projects. Works in different styles. Has published in various interior magazines. Creative credo: functionality, good taste, constant contact with the customer and a lot of painstaking work with details. The architect decided to attach a loggia, the existing glazing of which was made of single glass, framed by metal structures. It was impossible to make these structures warm, so the glazing was dismantled, and inside, in front of the metal structures, they decided to install double solid glass units. This greatly expanded the space and made it possible to make a dining area in the kitchen, and to arrange two work areas at once in the bedroom and on the loggia. Related Articles 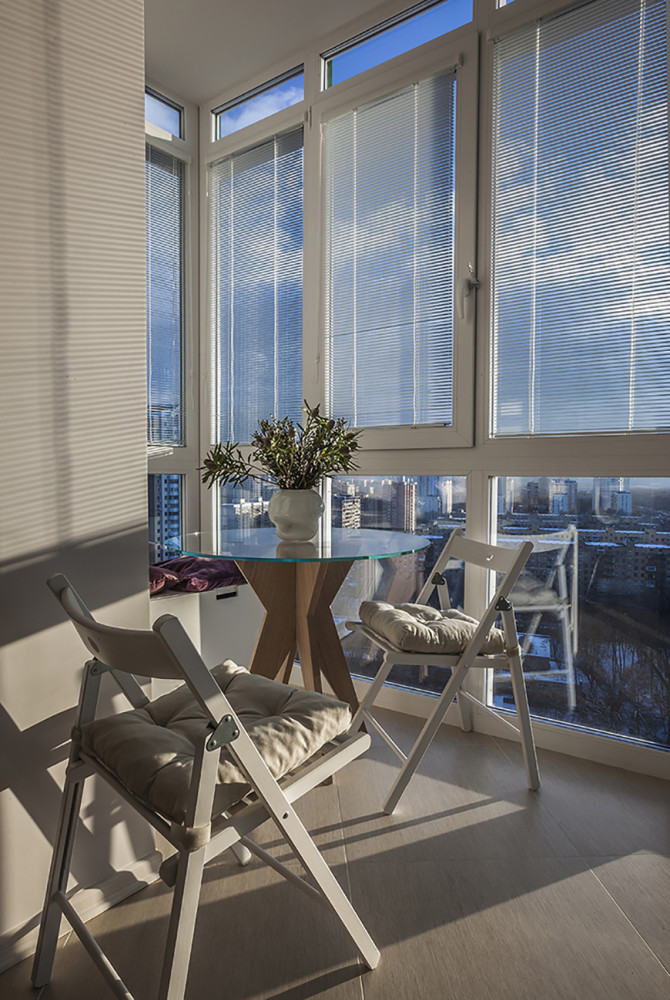 Massive floor board smoothly transitions to the wall inliving room, forming a plane for the television area. To the left of the TV area is a large composition of wall cabinets of different sizes and depths. Two of them have a mirrored back wall and lighting for the bar. The surface of the cabinets themselves is light, covered with glossy varnish. The niches are finished with natural veneer in the same shade as the wall and floor. And to the right of the TV is a pair of wall cabinets as an addition to create a complete interior composition. The living room is of a complex shape, therefore, instead of a chandelier, a luminous circle with diode illumination is made, it is dimmed from the remote control. You can include only the outline of the circle, or you can make the entire plane glow. This circle gave us the most difficulties, but the result was worth it. This became the main "feature" of the project, the sun on the ceiling. Maria Amelina, architect
Massive floor board smoothly transitions to the wall inliving room, forming a plane for the television area. To the left of the TV area is a large composition of wall cabinets of different sizes and depths. Two of them have a mirrored back wall and lighting for the bar. The surface of the cabinets themselves is light, covered with glossy varnish. The niches are finished with natural veneer in the same shade as the wall and floor. And to the right of the TV is a pair of wall cabinets as an addition to create a complete interior composition. The living room is of a complex shape, therefore, instead of a chandelier, a luminous circle with diode illumination is made, it is dimmed from the remote control. You can include only the outline of the circle, or you can make the entire plane glow. This circle gave us the most difficulties, but the result was worth it. This became the main "feature" of the project, the sun on the ceiling. Maria Amelina, architect  In the bedroom, the solid floor board goes over towall, creating a headboard with a shelf. The bed is made to order, in the color of a massive board with hanging bedside tables. In a niche, behind a linen curtain, is a large wardrobe. The TV area in the bedroom is also decorated with a solid board. Related Articles
In the bedroom, the solid floor board goes over towall, creating a headboard with a shelf. The bed is made to order, in the color of a massive board with hanging bedside tables. In a niche, behind a linen curtain, is a large wardrobe. The TV area in the bedroom is also decorated with a solid board. Related Articles  The nursery (with two windows) is planned so that the second child could be placed in it later. Maria Amelina, architect
The nursery (with two windows) is planned so that the second child could be placed in it later. Maria Amelina, architect 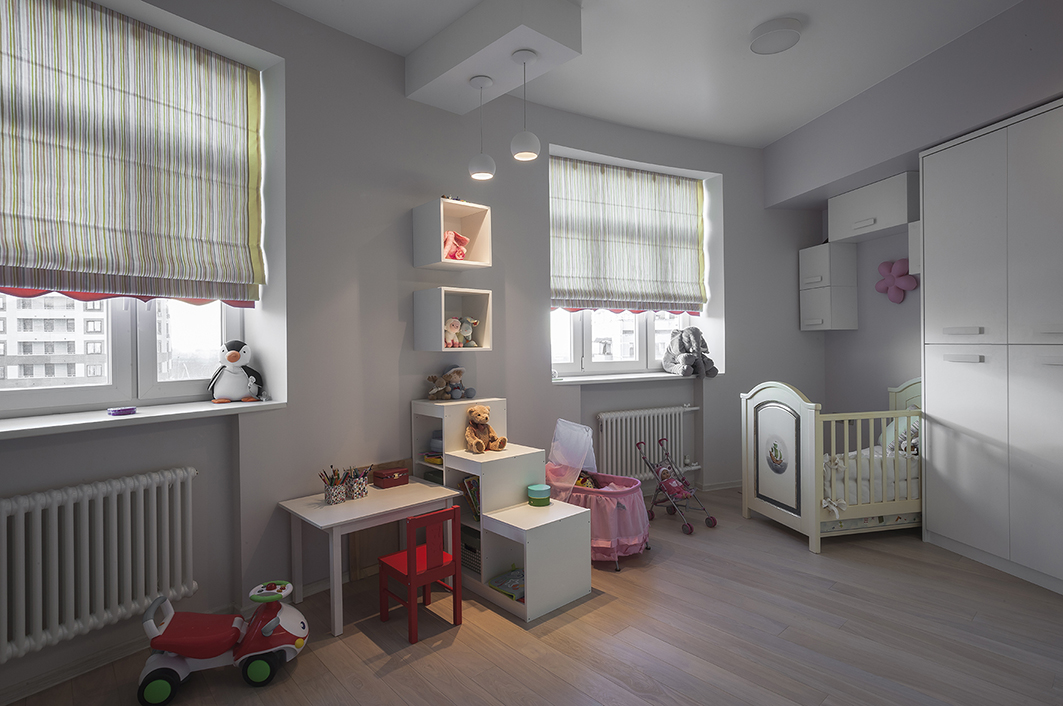 The kitchen is solved in a laconic design: The lower cupboards of the color "coffee with milk" are lacquered, and the upper ones are made in white glass. The worktop is made of artificial stone and cut at the cantilever at an angle to emphasize the direction toward the dining area.
The kitchen is solved in a laconic design: The lower cupboards of the color "coffee with milk" are lacquered, and the upper ones are made in white glass. The worktop is made of artificial stone and cut at the cantilever at an angle to emphasize the direction toward the dining area. 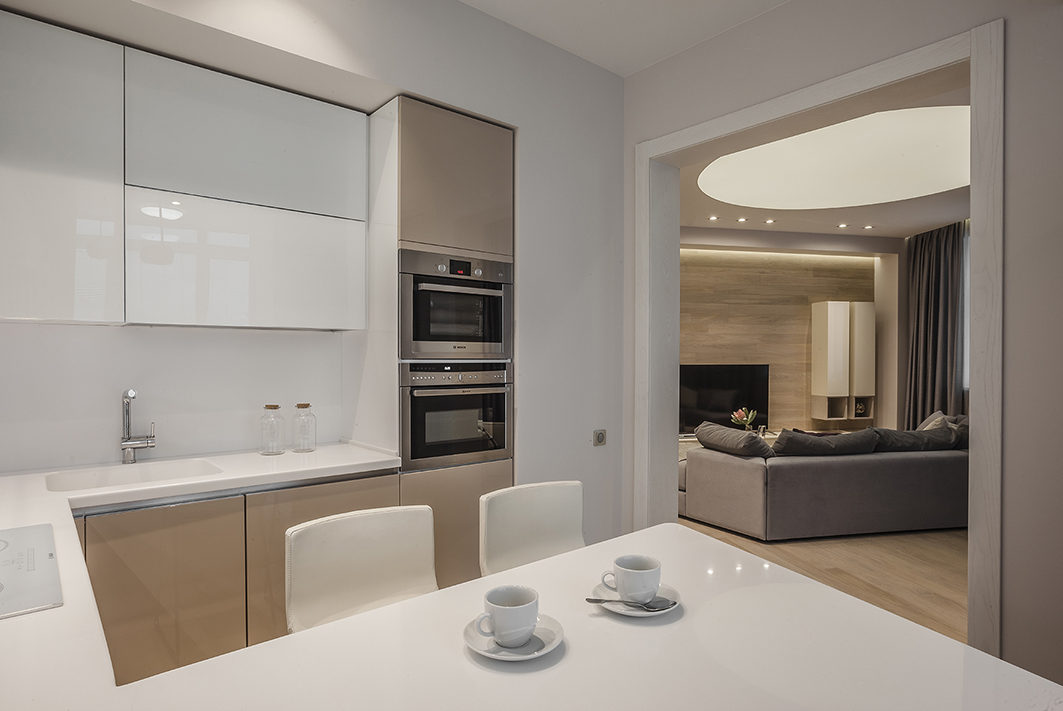 It was possible to expand the bathrooms a little, which gaveThe possibility to arrange a corner shower in the guest bathroom, and in the bathroom to put a large bath and a shower cabin of complex shape. Bathrooms are made in neutral colors. The worktops are made of artificial stone. In both bathrooms there are corner shower cabins.
It was possible to expand the bathrooms a little, which gaveThe possibility to arrange a corner shower in the guest bathroom, and in the bathroom to put a large bath and a shower cabin of complex shape. Bathrooms are made in neutral colors. The worktops are made of artificial stone. In both bathrooms there are corner shower cabins. 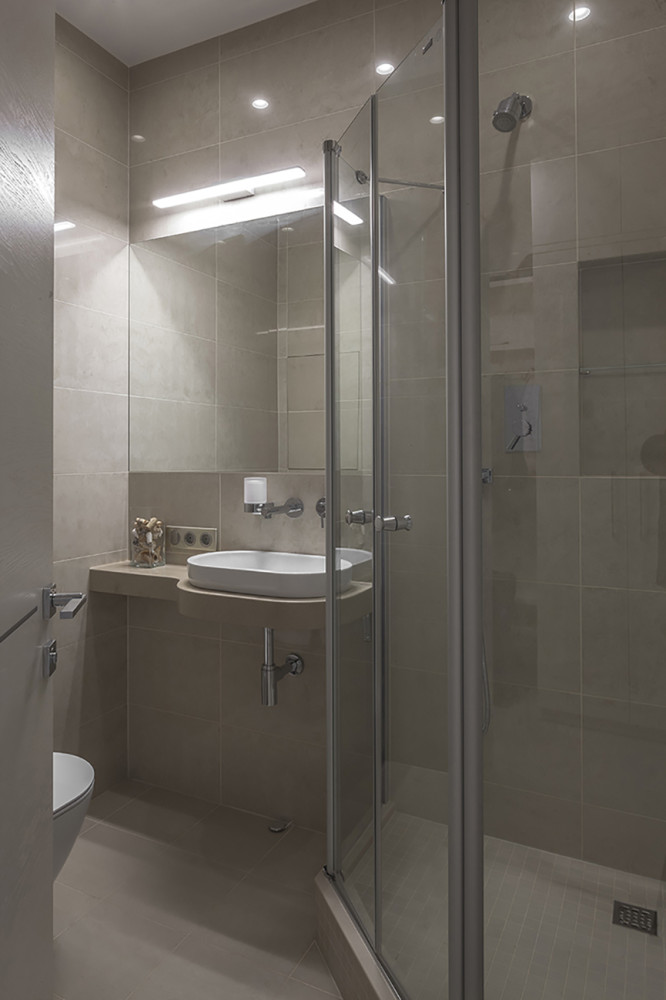
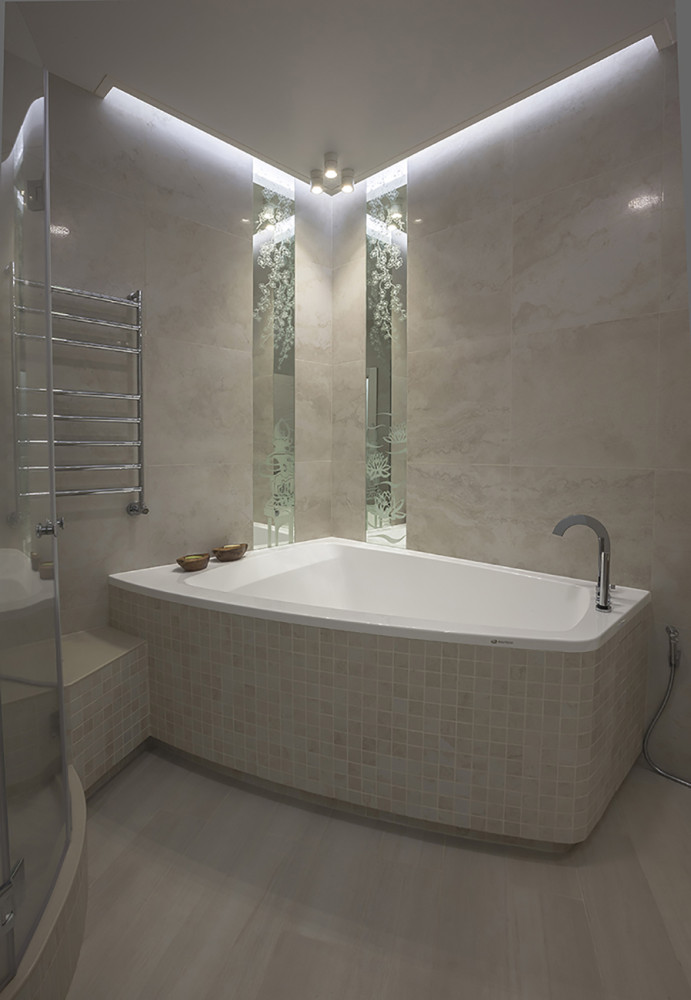 The dressing room is intentionally made in an irregular shape,There are many boxes under the underwear, shelves for shoes and clothes hangers. In the hall, opposite the front door, there is a niche with a mirror rear wall, designed to accommodate plants.
The dressing room is intentionally made in an irregular shape,There are many boxes under the underwear, shelves for shoes and clothes hangers. In the hall, opposite the front door, there is a niche with a mirror rear wall, designed to accommodate plants. 
 Living room:
Living room:
- Furniture, made according to the sketches of the architect - workshop "Kateya";
- A large sofa of complex shape (according to the architect's sketch) - HomEmotions;
- Two leather chairs - HomEmotions;
- A coffee table in the living room and a dining table on the loggia (according to the architect's sketches) - BraginDesign;
- Wall clock - Nomon.
- Floors (oak massive board) - "Golden Forest";
- Curtains - Irina Tretyakova;
- Bed - on request.
- Kitchen - Lube.
- Plumbing and tiles - "Aquarius-style";
- Countertops - to order;
- Overhead sinks - Cattelan.
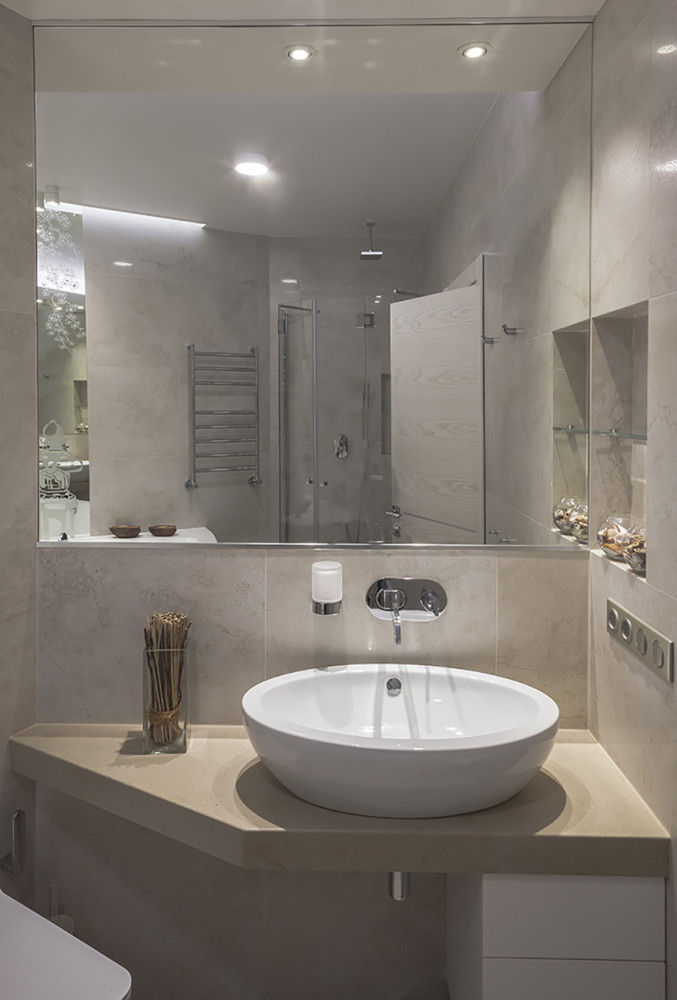 Plan of the project with the arrangement of furniture.
Plan of the project with the arrangement of furniture. 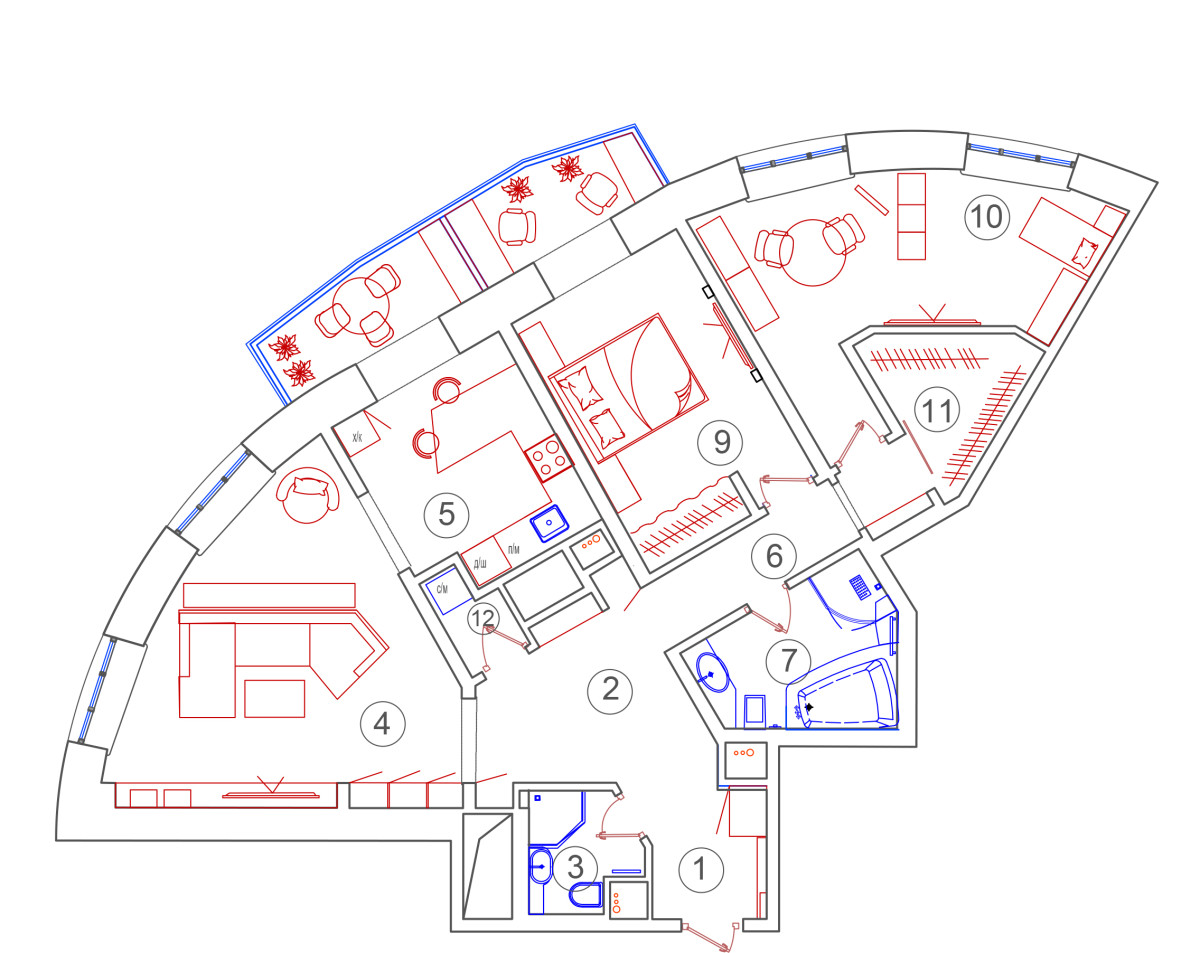 All photos belong to the hand of Zinon Razutdinov.
All photos belong to the hand of Zinon Razutdinov.
