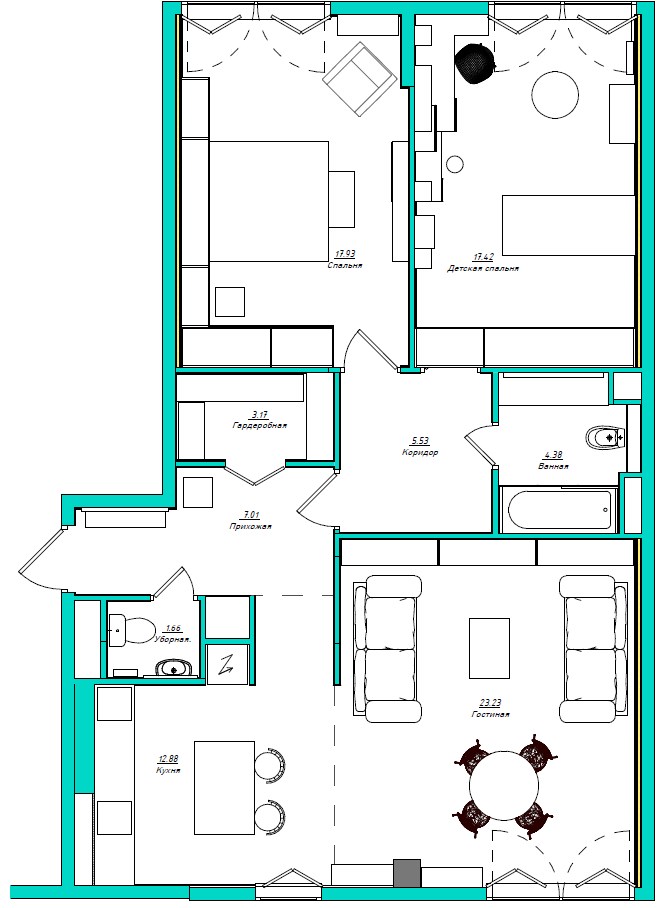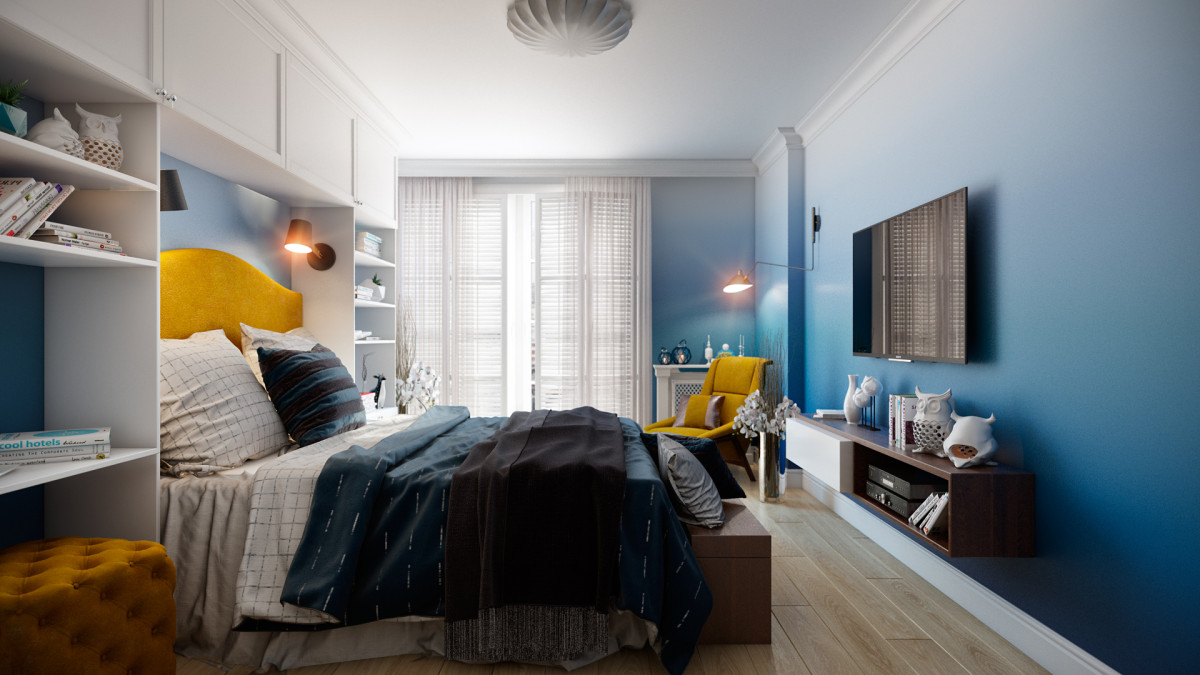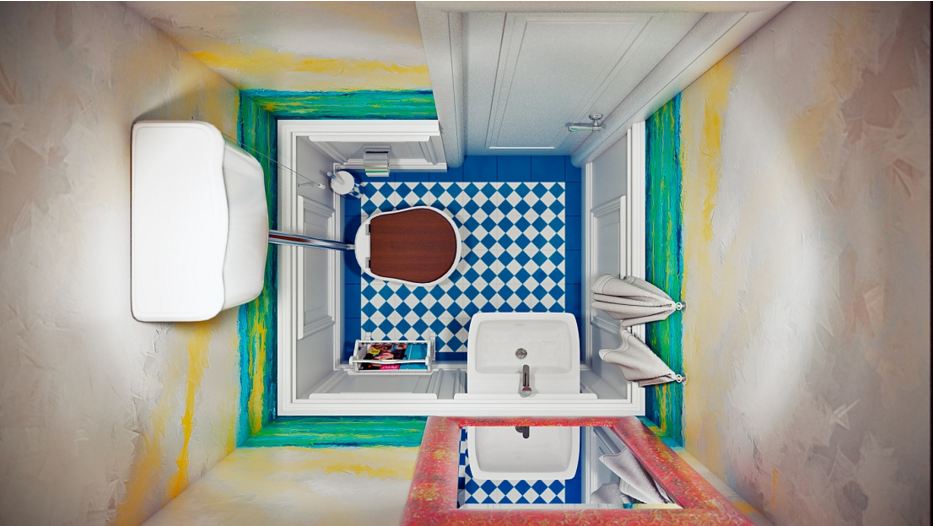Today you will see how a three-room apartment inKhimki has turned into a Scandinavian fairy tale. Interior designer Irina Tsinker and architect Polina Starchikova will tell readers of etk-fashion.com how they succeeded. The authors of the Scandinavian Eclectic project are interior designer Irina Tsinker and architect Polina Starchikova. They were transforming a three-room apartment in the Novogorsk Park residential complex in Khimki. Their main task was to combine in one interior solution Scandinavian minimalism, which would be close in spirit to a young couple, and a bright color palette, pleasing to the eye of their three-year-old daughter. CO: interior The main task that the designers of CO: interior set themselves is to help people who are going to start renovating to tell them about the importance and necessity of working documentation for the implementation of the renovation. That is why they set more than affordable prices for their projects and record lead times. CO: interior works are originally created for fictional owners, but subsequently each of these projects acquires its own individuality in the process of adaptation for a particular family. The author of this project is Polina Starchikova, architect, interior designer. Her credo: simplicity, convenience and harmony are the most reliable friends for a successful interior. cointerior.rucointerior.ru 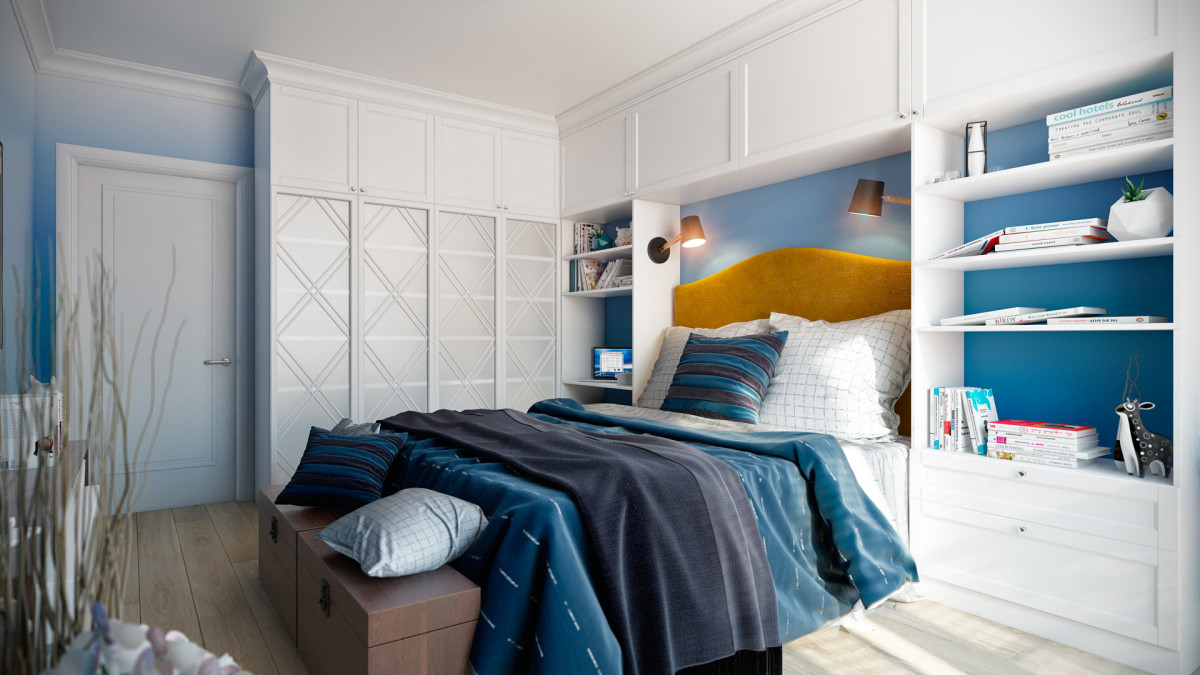 Large-scale redevelopment was not required.We just laid the doorway to the living room from the hallway and dismantled part of the wall between the kitchen and the living room to combine these two spaces. Polina Starchikova, architect Since one of the fundamental design requirements was the dominance of cold white tones, we took white and its shades as a basis. The ceiling, the fronts of the kitchen furniture and the walls of the living room and kitchen are made in white. In order to dilute the pure base, we introduced bright color spots in the form of mustard-colored upholstered furniture, painted the interior walls of the shelf in bright yellow and blue colors.
Large-scale redevelopment was not required.We just laid the doorway to the living room from the hallway and dismantled part of the wall between the kitchen and the living room to combine these two spaces. Polina Starchikova, architect Since one of the fundamental design requirements was the dominance of cold white tones, we took white and its shades as a basis. The ceiling, the fronts of the kitchen furniture and the walls of the living room and kitchen are made in white. In order to dilute the pure base, we introduced bright color spots in the form of mustard-colored upholstered furniture, painted the interior walls of the shelf in bright yellow and blue colors. 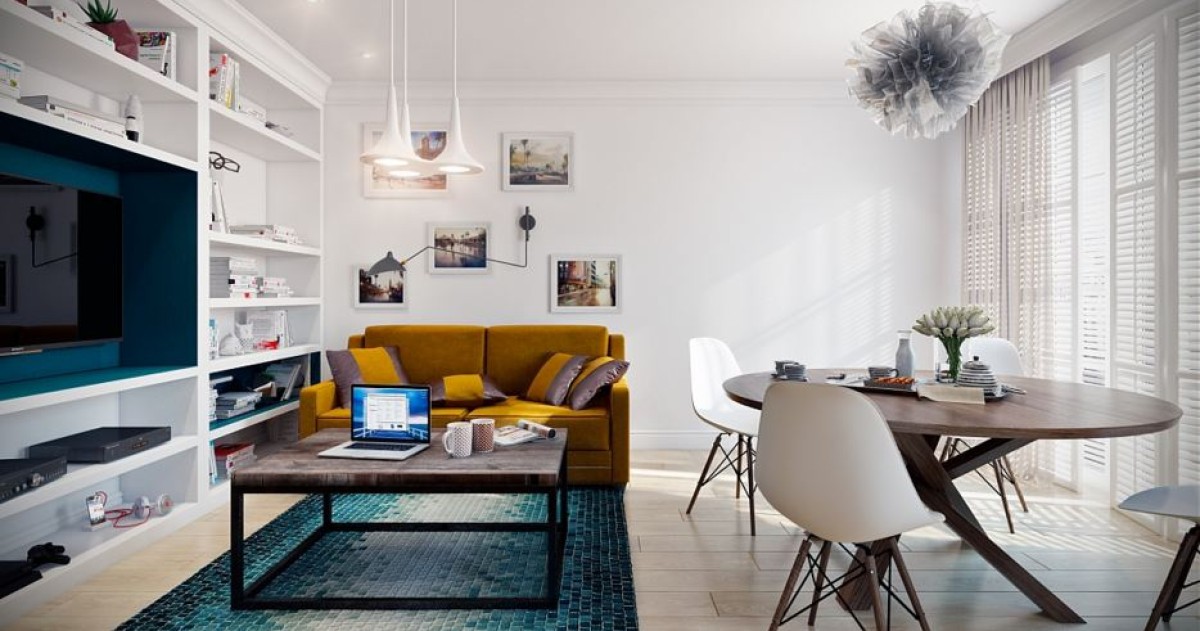 In this interior are used as pointlamps to create a general basic lighting around the perimeter of the functional areas, and directional light sources in the form of hanging lamps above the kitchen island or coffee table. The bedroom also uses built-in niche lighting. Additional lighting is provided by wall-mounted lighting fixtures, which are also an important part of the interior.
In this interior are used as pointlamps to create a general basic lighting around the perimeter of the functional areas, and directional light sources in the form of hanging lamps above the kitchen island or coffee table. The bedroom also uses built-in niche lighting. Additional lighting is provided by wall-mounted lighting fixtures, which are also an important part of the interior. 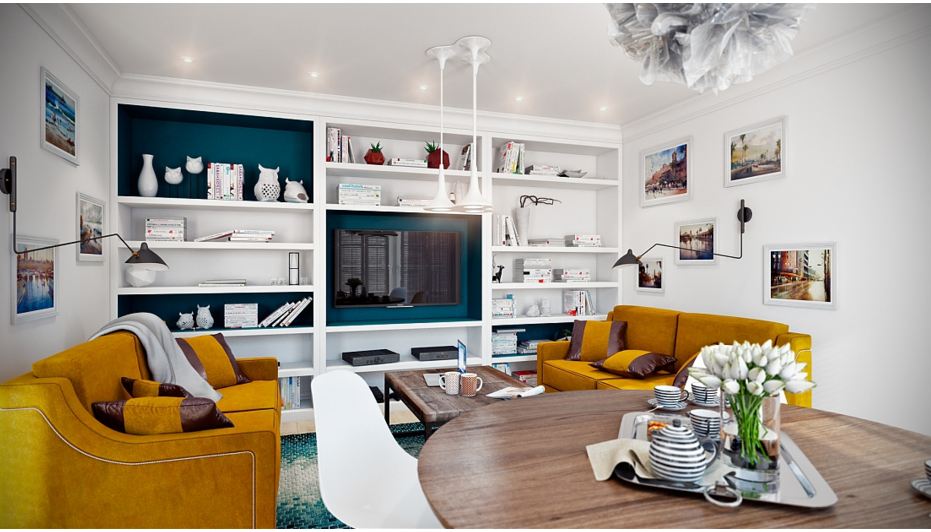 All cabinet furniture (cabinets, shelving in the living room and kitchen set) is supposed to be made according to sketches. Living room furniture:
All cabinet furniture (cabinets, shelving in the living room and kitchen set) is supposed to be made according to sketches. Living room furniture:
- sofas - Velvet;
- shelving - made to order according to sketches of designers.
 We ourselves really like the solution for painting the walls.bedrooms from dark blue to white. It raises the height of the ceiling and expands the space. Bright blue and yellow accents of cabinet furniture are another highlight of this project. Bedroom furniture:
We ourselves really like the solution for painting the walls.bedrooms from dark blue to white. It raises the height of the ceiling and expands the space. Bright blue and yellow accents of cabinet furniture are another highlight of this project. Bedroom furniture:
- cabinet, console and shelving system - according to the sketches of designers;
- bed - Sleepeesleep (reasonable price with good quality).
- a cabinet for a washbasin and screens for a bathroom will be made according to the sketches of designers, plumbing - Hansgrohe, sanitary ware - Laufen;
- guest toilet and toilet tank in retro style are chosen to support prints on the walls, they will also be executed according to the sketches of designers.
- cabinet furniture - according to the sketches of designers, so that it was possible to individually paint the inner walls of open shelves;
- a bed - IKEA;
- The chest and chair - Archpole, were chosen because of the color.
 For the finishing of walls,Wallpaper coloring (in the living room, kitchen, hallway), in the bedroom walls are painted in the technique of degradation (this is a smooth transition from one color to another), one of the walls in the nursery is covered with wallpaper of a gray color scheme.
For the finishing of walls,Wallpaper coloring (in the living room, kitchen, hallway), in the bedroom walls are painted in the technique of degradation (this is a smooth transition from one color to another), one of the walls in the nursery is covered with wallpaper of a gray color scheme. 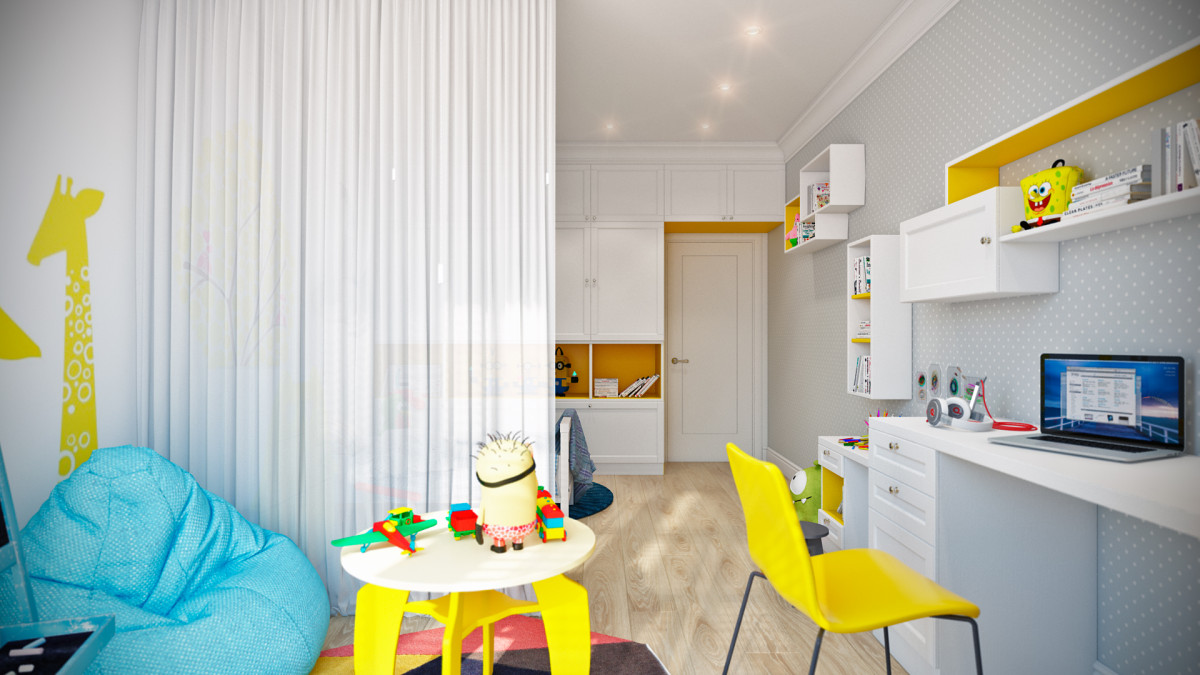 Floors in the kitchen area, in the hallway and bathrooms are laid outcement tile, the main floor covering in the living rooms - the engineering board. A white tree is used in the living room. And the warmer, honey-colored shades of wood are in the bedrooms. The doors are specially chosen white with silver fittings and a modest panel on the contour without classic bends - it looks laconic.
Floors in the kitchen area, in the hallway and bathrooms are laid outcement tile, the main floor covering in the living rooms - the engineering board. A white tree is used in the living room. And the warmer, honey-colored shades of wood are in the bedrooms. The doors are specially chosen white with silver fittings and a modest panel on the contour without classic bends - it looks laconic. 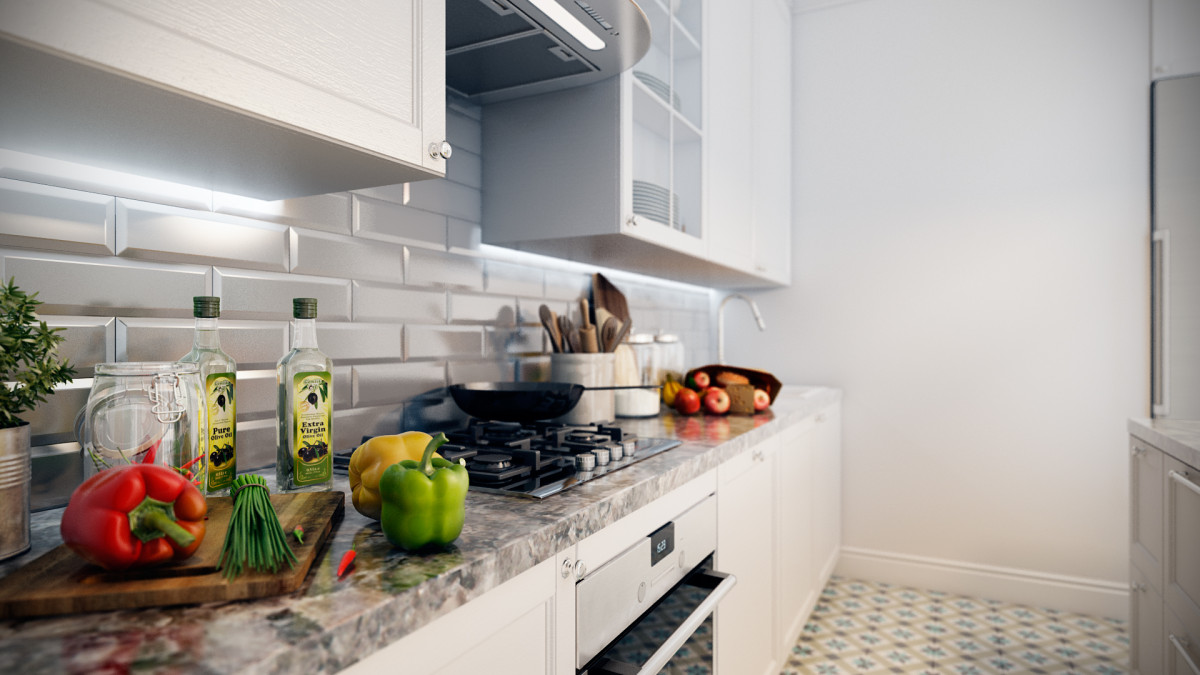 Project budget:
Project budget:
- furniture - about 2.5 million rubles;
- finishing - about 1 million rubles;
- objects of illumination - about 300 thousand rubles .;
- doors - about 300 thousand rubles;
- plumbing and sanitary ware - about 300 thousand rubles.
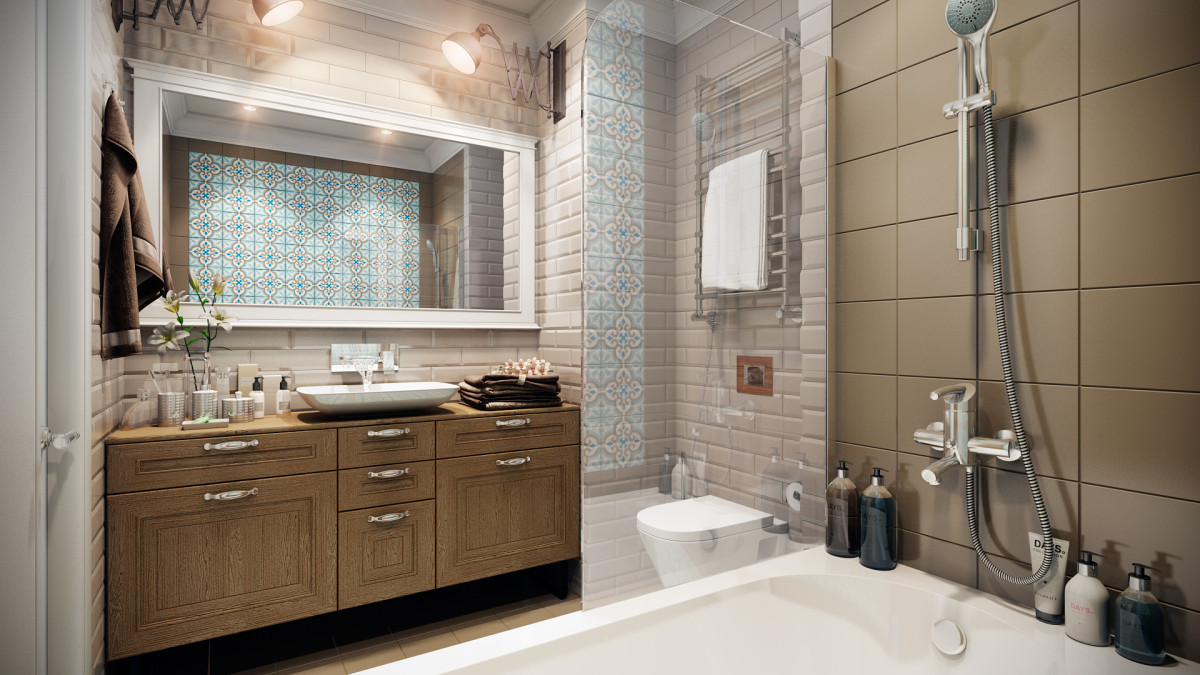
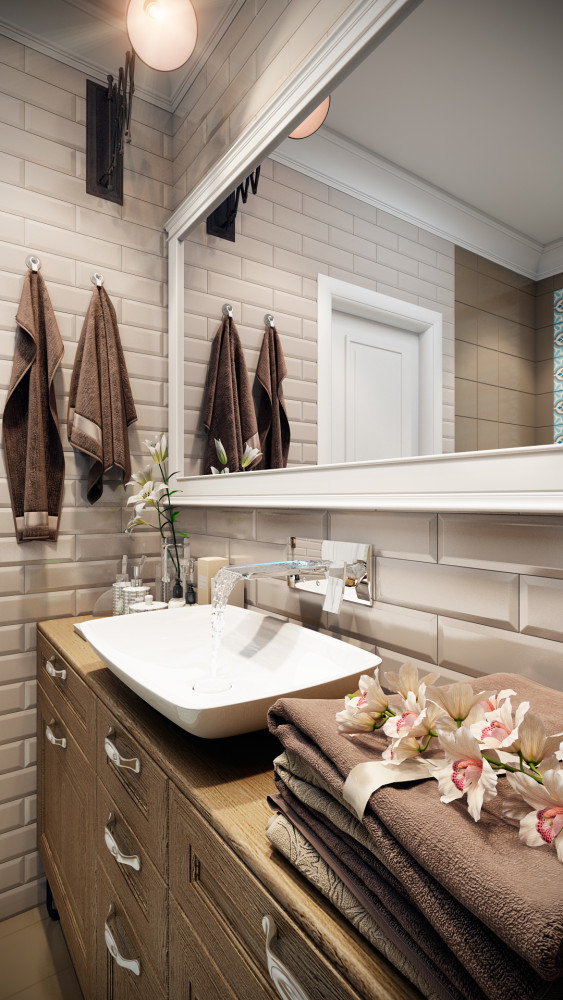 - Initially, customers came to us with an ideacreating a modern Scandinavian interior. As you know, such interiors are distinguished by white walls and natural wooden floors. Therefore, we decided that the future interior would be based on a white-white color. And in order to fill every room with bright accents, we chose two basic color shades - blue and yellow. Yellow was originally chosen for children, for the association of space with a warm sunny day and a good mood. Blue was chosen especially for the bedroom. To "tie" all the premises of the apartment, we used the appropriate accent colors.
- Initially, customers came to us with an ideacreating a modern Scandinavian interior. As you know, such interiors are distinguished by white walls and natural wooden floors. Therefore, we decided that the future interior would be based on a white-white color. And in order to fill every room with bright accents, we chose two basic color shades - blue and yellow. Yellow was originally chosen for children, for the association of space with a warm sunny day and a good mood. Blue was chosen especially for the bedroom. To "tie" all the premises of the apartment, we used the appropriate accent colors. 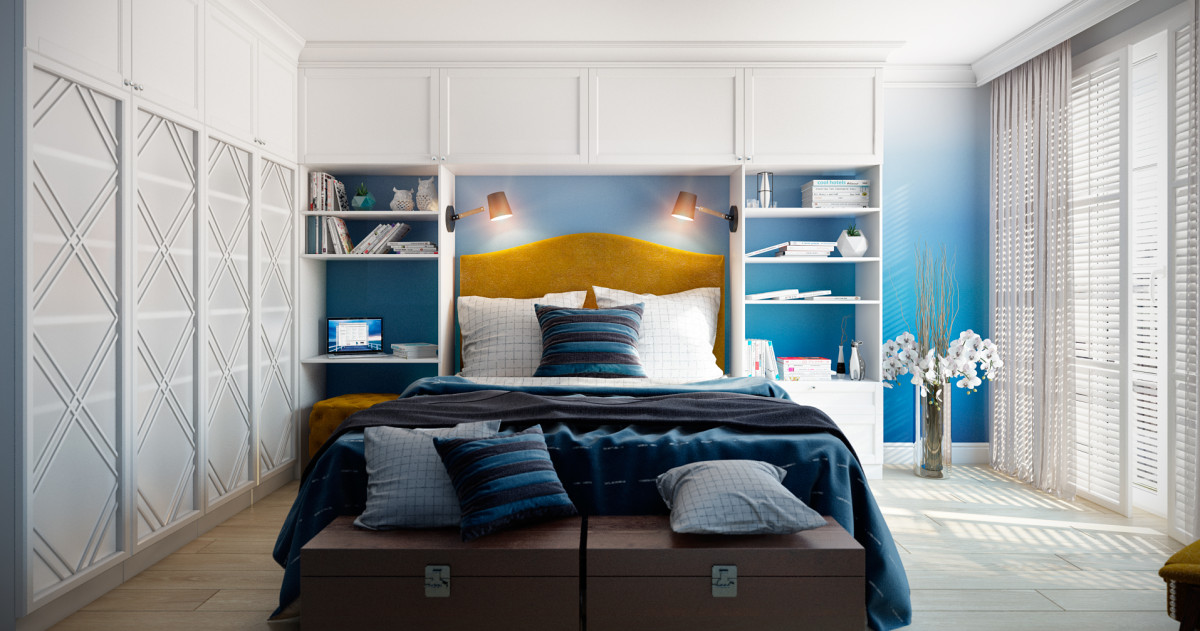 One of the walls in the nursery is covered with gray wallpapercolors in white peas. Gray color was chosen because of the good compatibility with yellow, which we preferred in this room as an accent. In addition, customers insisted that the child does not imply the sex of the child.
One of the walls in the nursery is covered with gray wallpapercolors in white peas. Gray color was chosen because of the good compatibility with yellow, which we preferred in this room as an accent. In addition, customers insisted that the child does not imply the sex of the child. 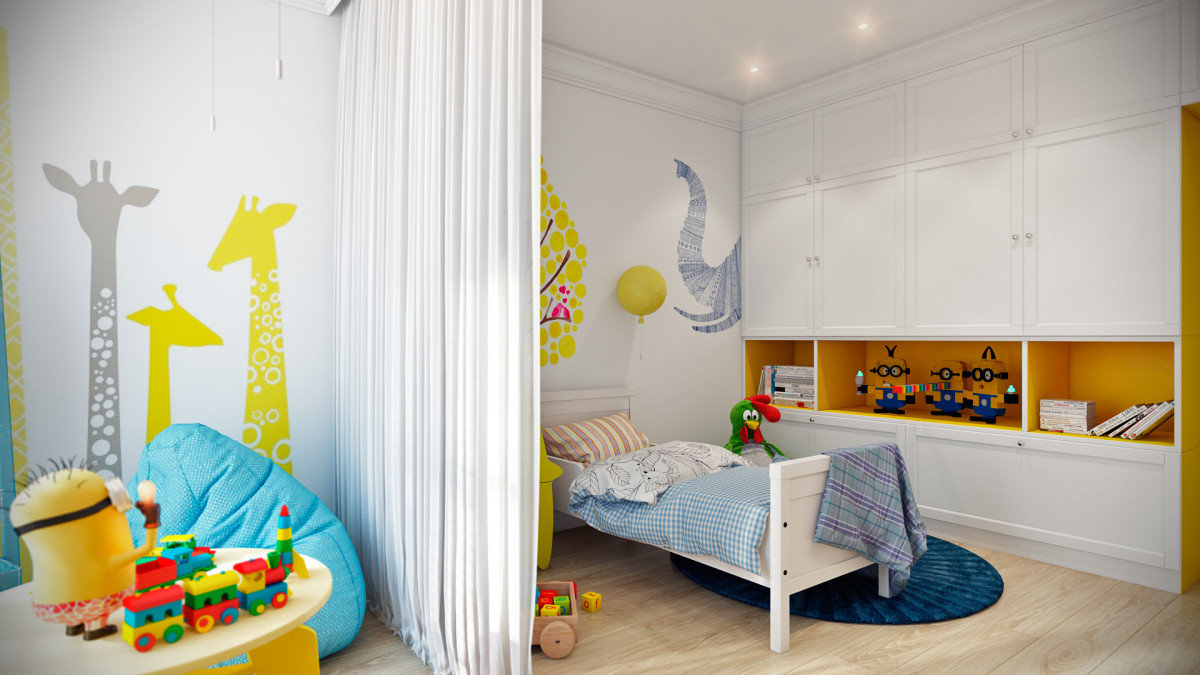
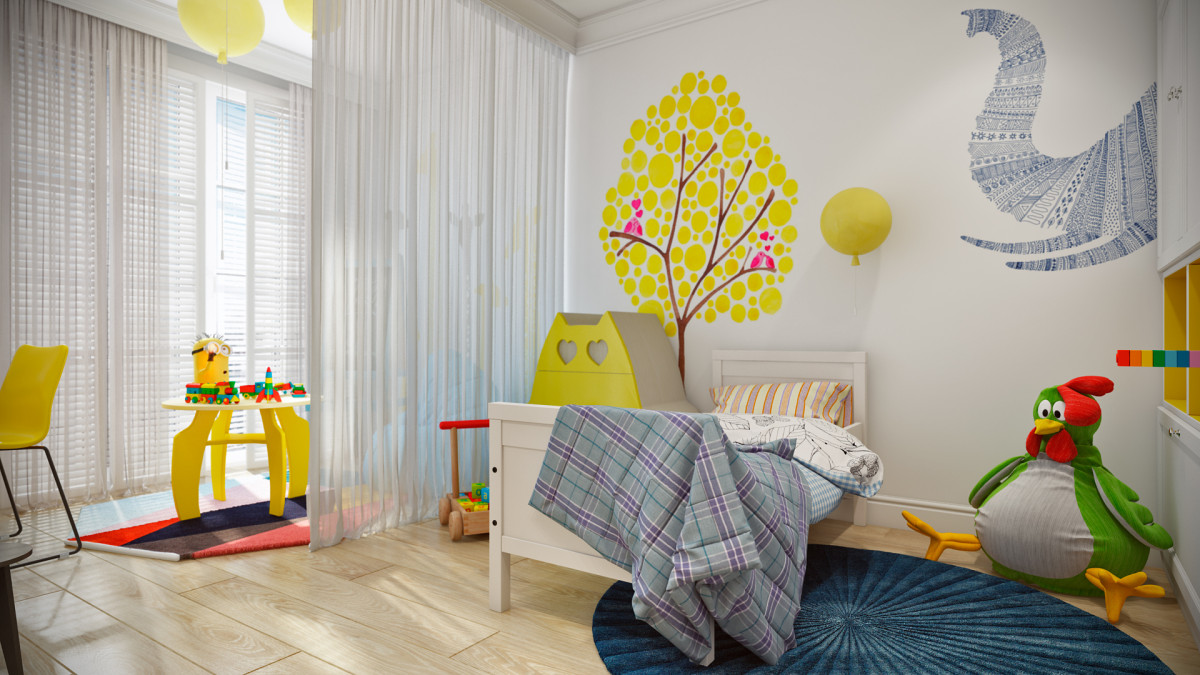 Project plan up to
Project plan up to 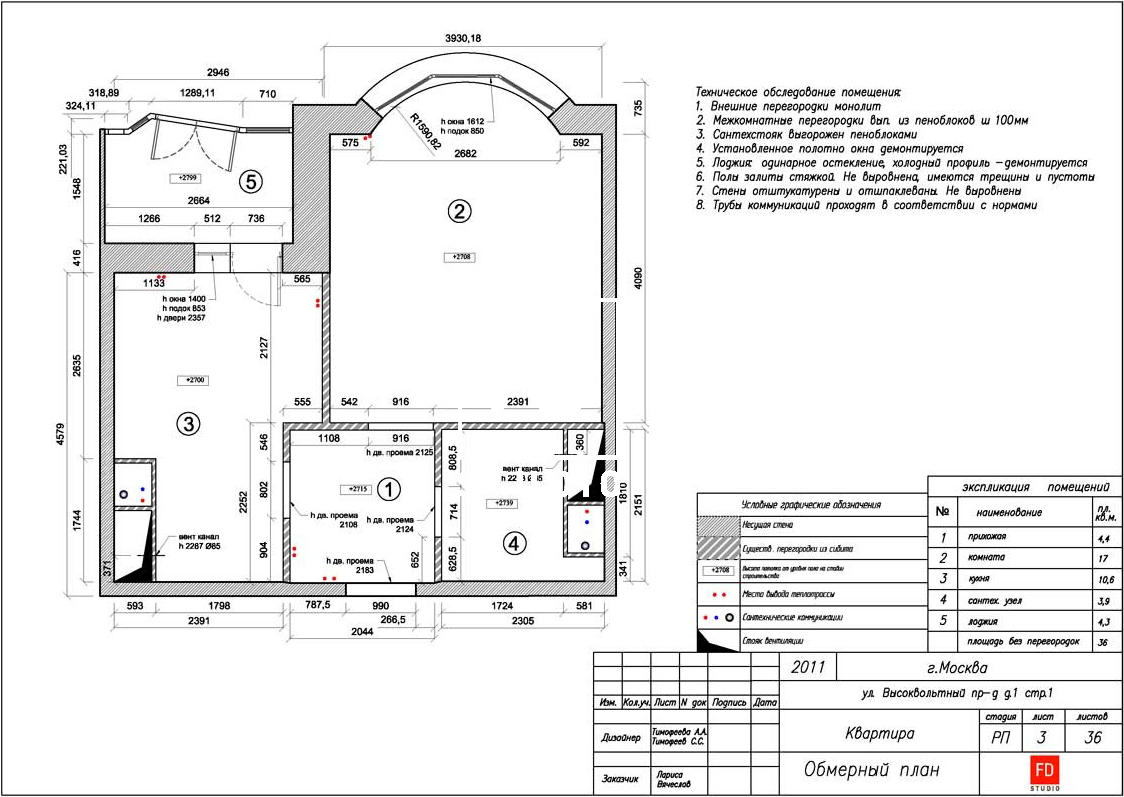 The project plan after
The project plan after 