You can wander around this house for a very long time andadmire it. And 2600 sq. m. only contribute to this. Needless to say, designers love to work with large forms. Of course, a tiny apartment in which you need to organize a bedroom, a nursery, a dining room and a living room can also become a good incentive for heroic achievements, but a huge family house, where more than two dozen guests can gather for a festive dinner, inspires much more.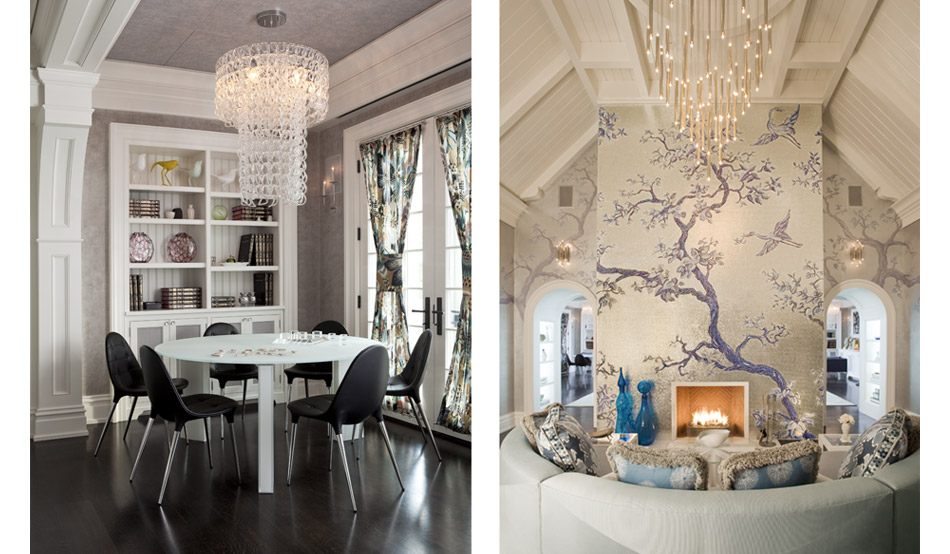
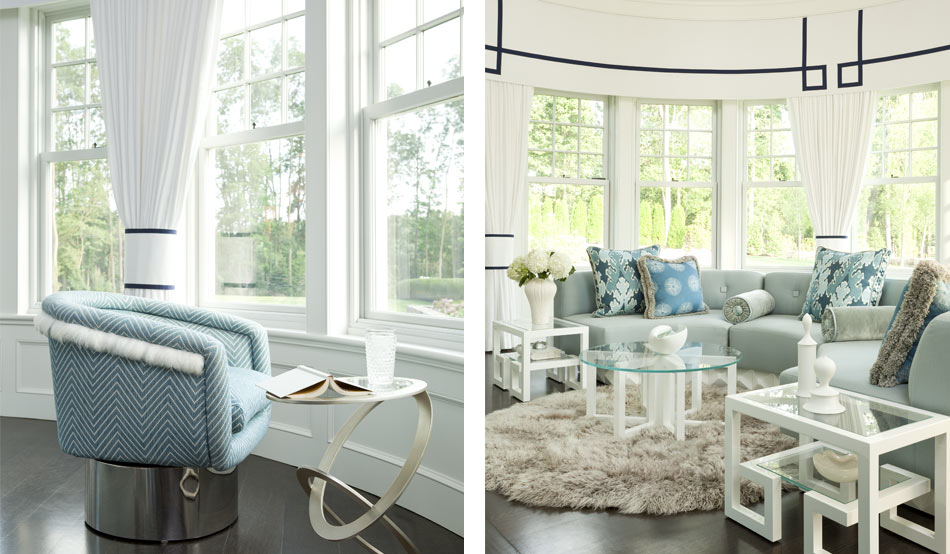
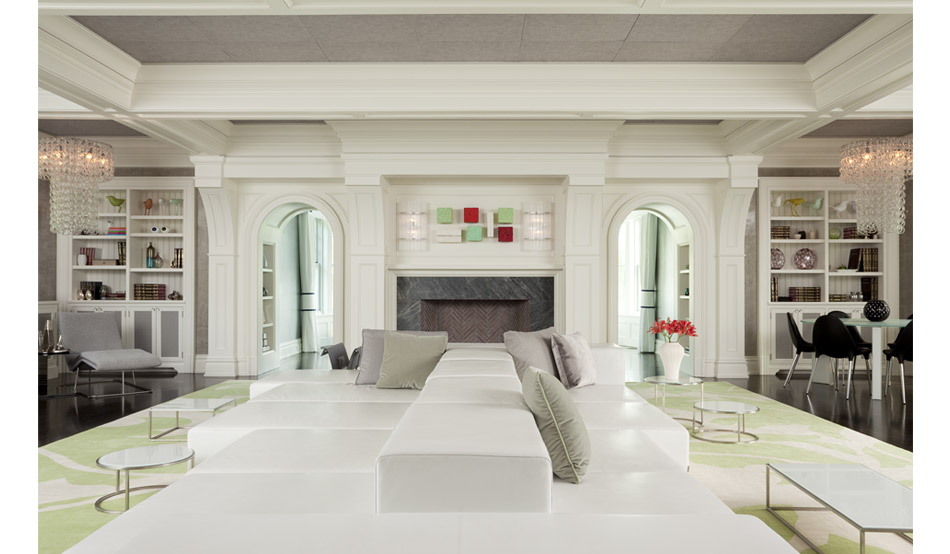
 So designer Nicole Fuller took on the task of decorating a 2,600 sq. m. old mansion located in the village of Suffern, near New York, with particular enthusiasm.
So designer Nicole Fuller took on the task of decorating a 2,600 sq. m. old mansion located in the village of Suffern, near New York, with particular enthusiasm.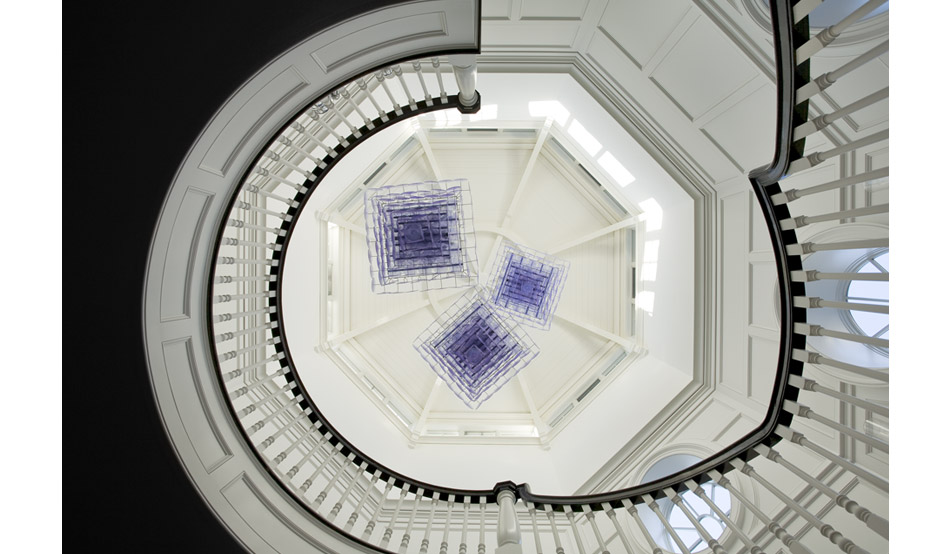

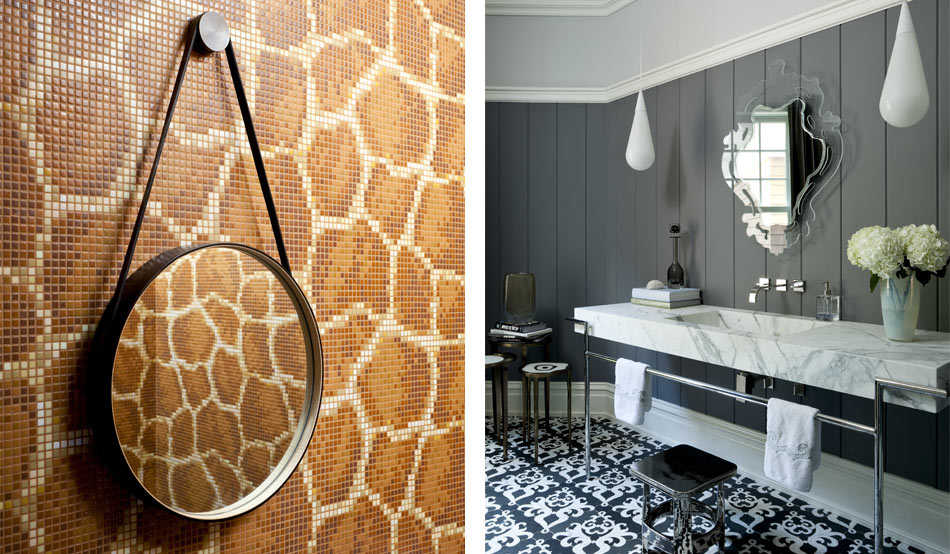
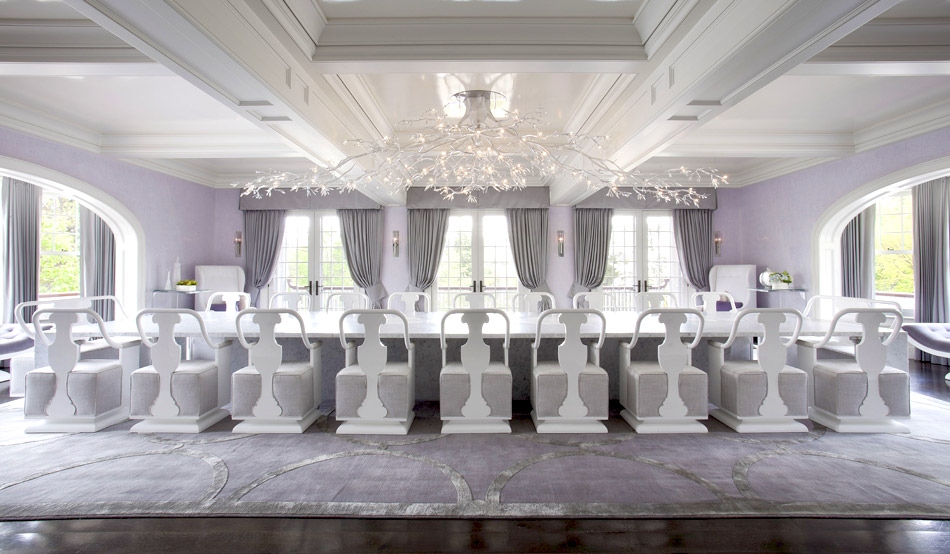 The complex architecture of the building made such a strong impression on the designer that she decided to structurally coordinate the interior spaces with the exterior.
The complex architecture of the building made such a strong impression on the designer that she decided to structurally coordinate the interior spaces with the exterior.


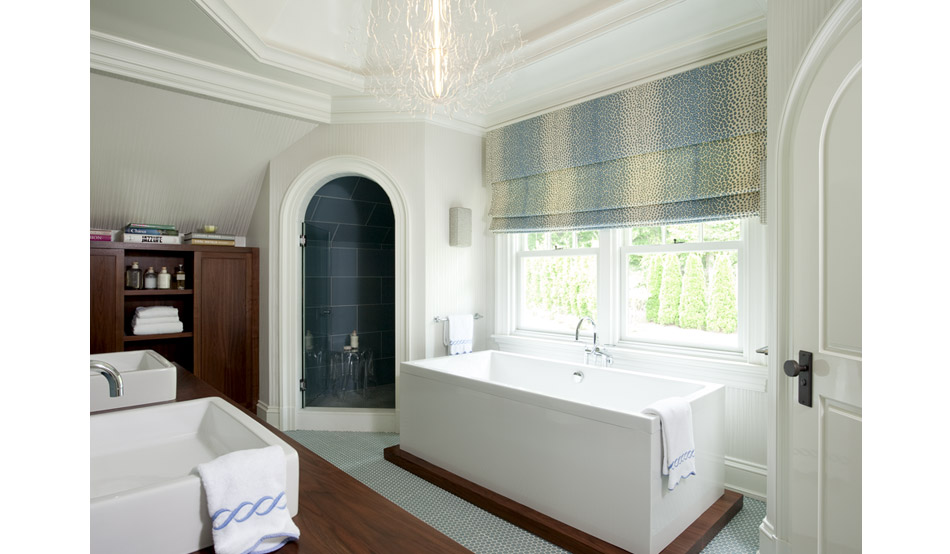 The result is an incredibly beautiful modern home that is a joy to explore from the very beginning.
The result is an incredibly beautiful modern home that is a joy to explore from the very beginning.

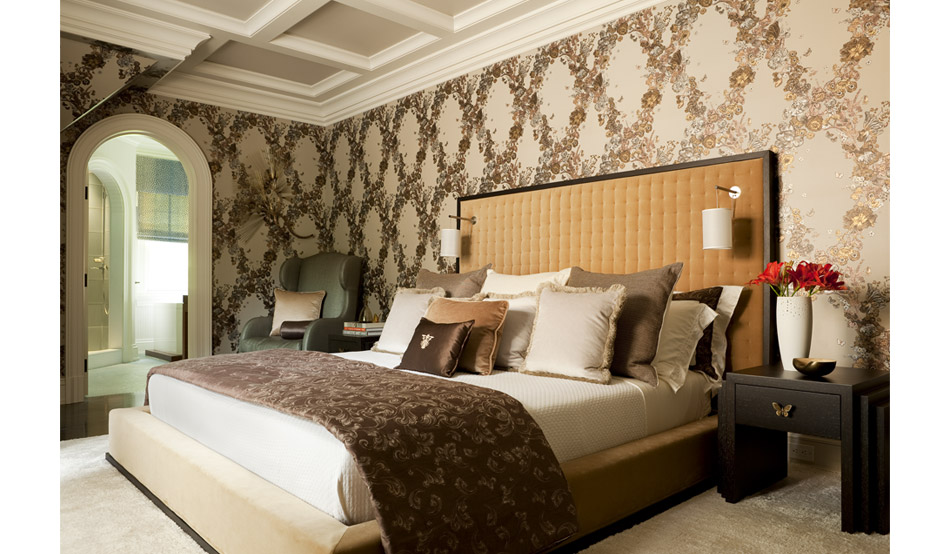
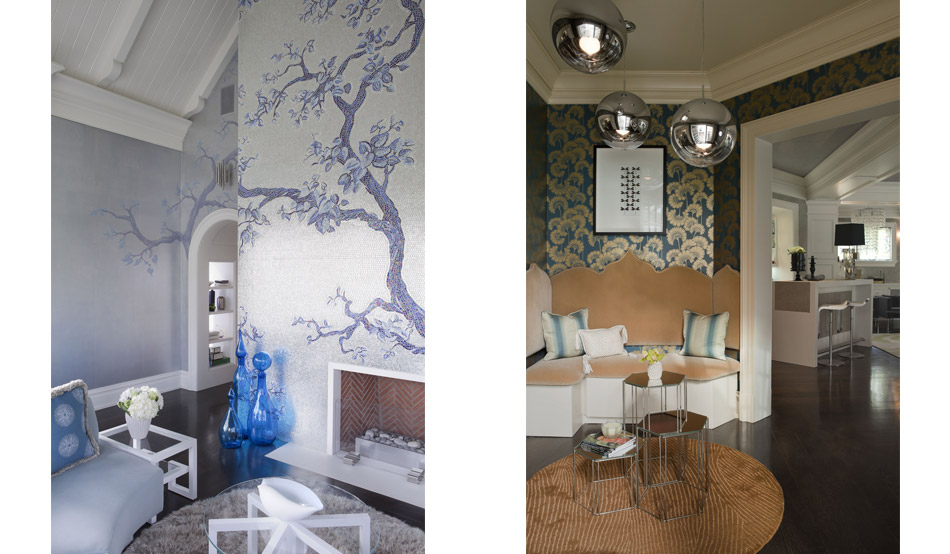
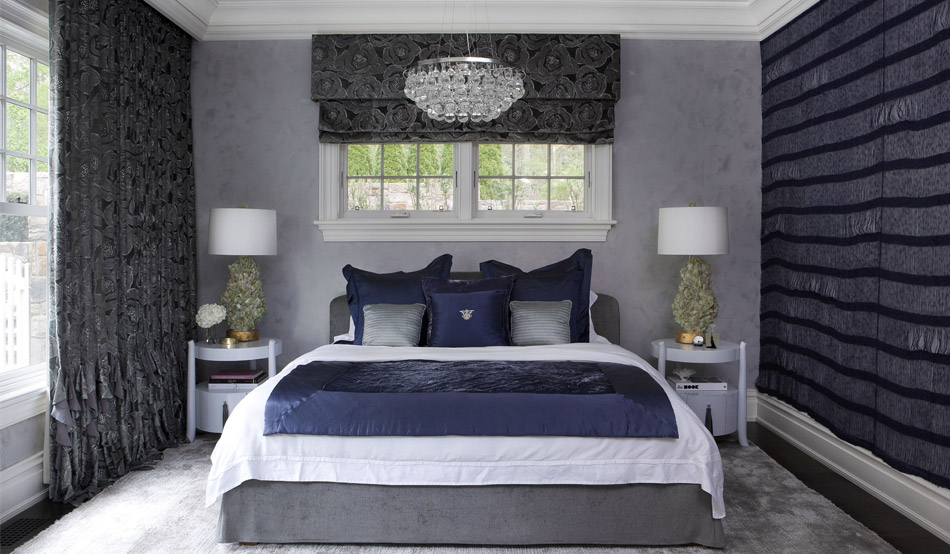 The jury of several also looked at himinterior design competitions. Nicole Fuller received 2 prestigious awards for her project: a regional award in the Best Interior Design Private Residence USA category and 5 stars in the Interior Design Private Residence New York category.
The jury of several also looked at himinterior design competitions. Nicole Fuller received 2 prestigious awards for her project: a regional award in the Best Interior Design Private Residence USA category and 5 stars in the Interior Design Private Residence New York category.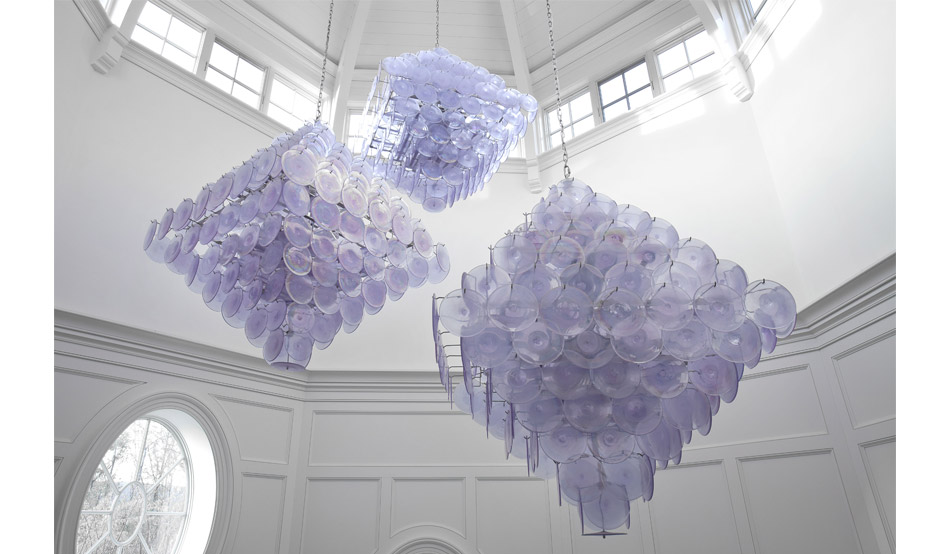

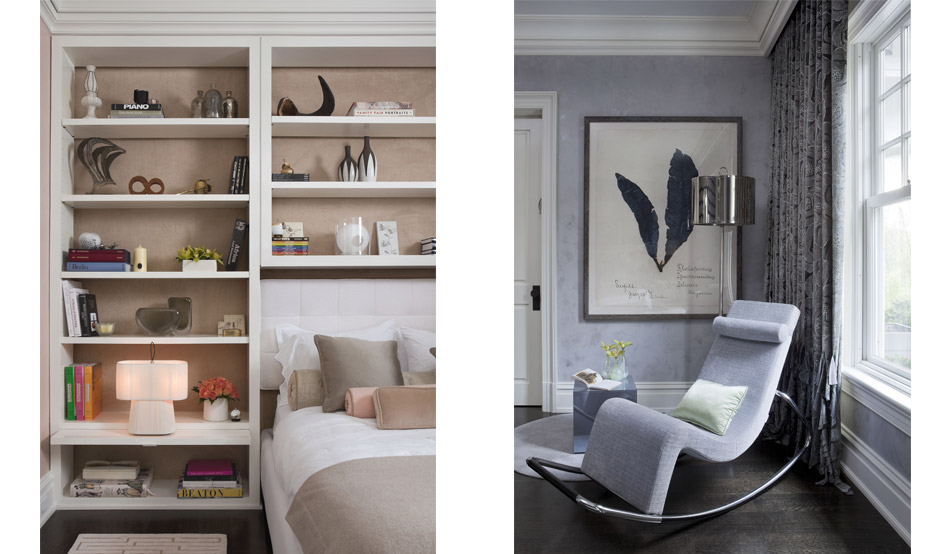 Our opinion 2600 sq.m as a living space is great, but, unfortunately, hardly possible for most of us, so we will not discuss how to create the illusion of such spaces within the walls of a city three-room apartment. But we simply must pay attention to the idea of a black corridor with an exit to a delicate white bedroom. Working on contrasts is often associated with risk. For example, a monochrome bedroom can be too harsh. You can avoid such a development by minimizing dark accents. In this bedroom, the main accent is the black floor, which is softened by a fluffy white carpet and supported by a print on the wall, a weightless table and a couple of pillows.
Our opinion 2600 sq.m as a living space is great, but, unfortunately, hardly possible for most of us, so we will not discuss how to create the illusion of such spaces within the walls of a city three-room apartment. But we simply must pay attention to the idea of a black corridor with an exit to a delicate white bedroom. Working on contrasts is often associated with risk. For example, a monochrome bedroom can be too harsh. You can avoid such a development by minimizing dark accents. In this bedroom, the main accent is the black floor, which is softened by a fluffy white carpet and supported by a print on the wall, a weightless table and a couple of pillows.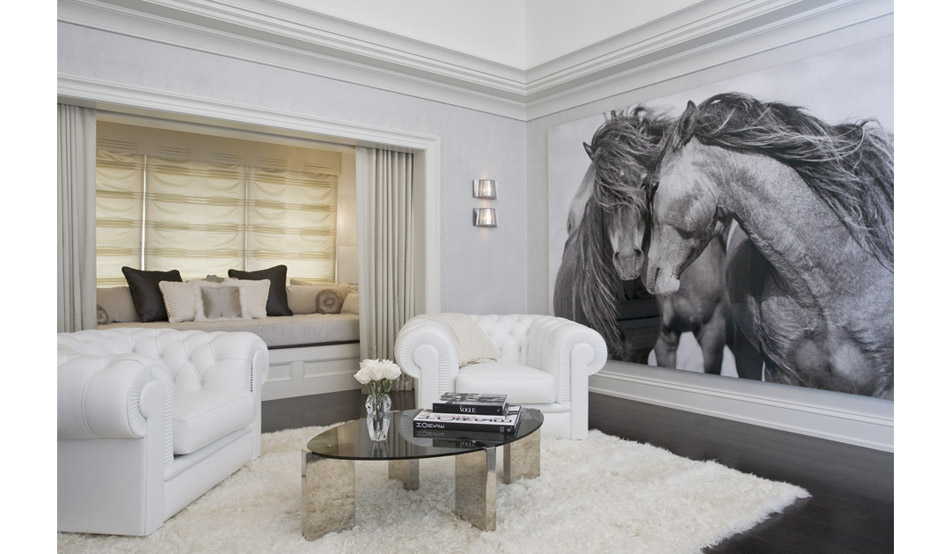
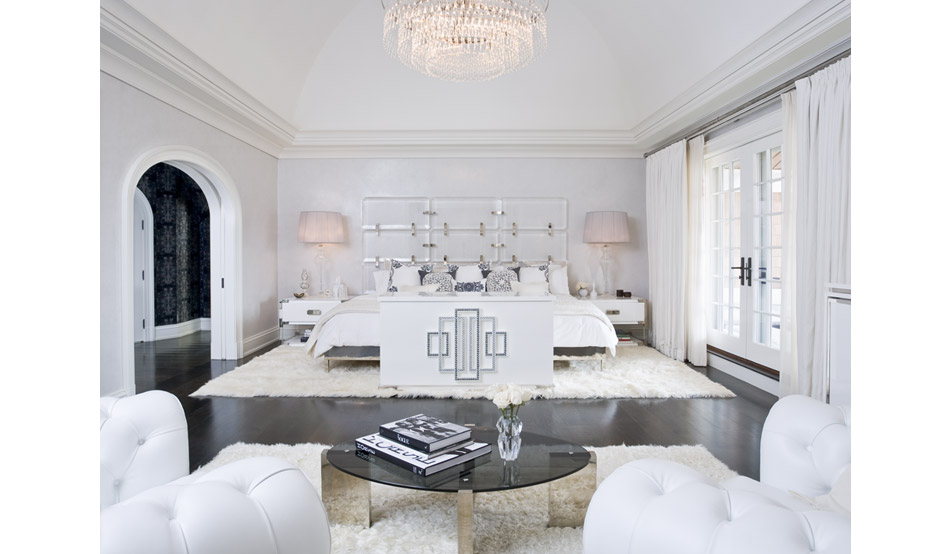
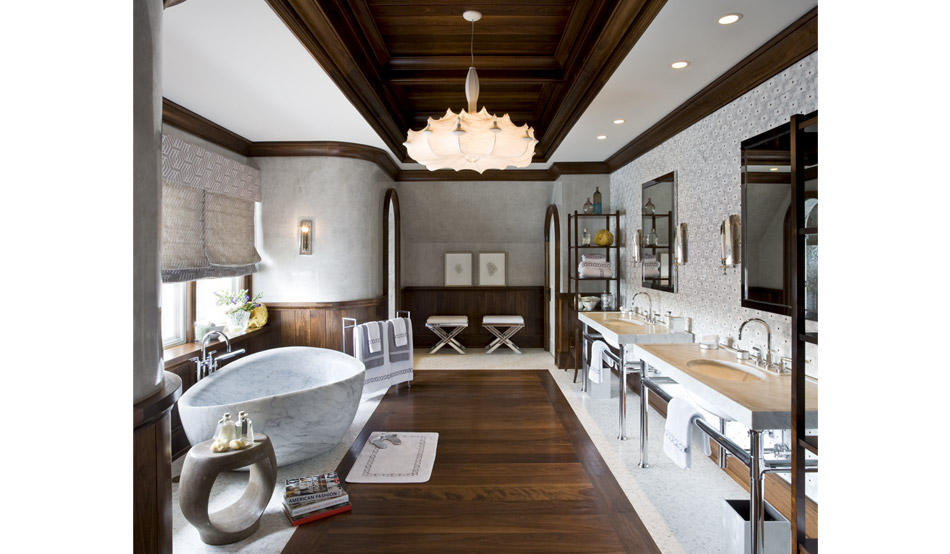
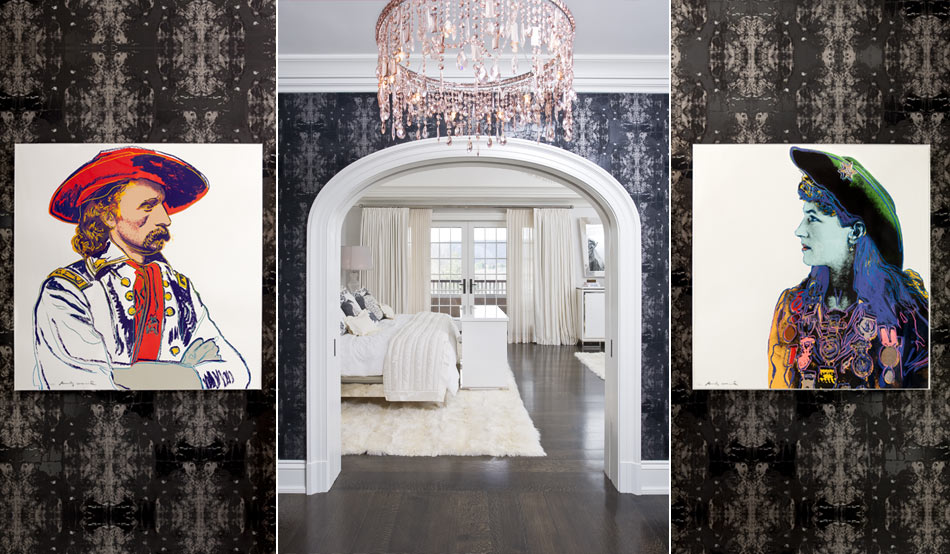
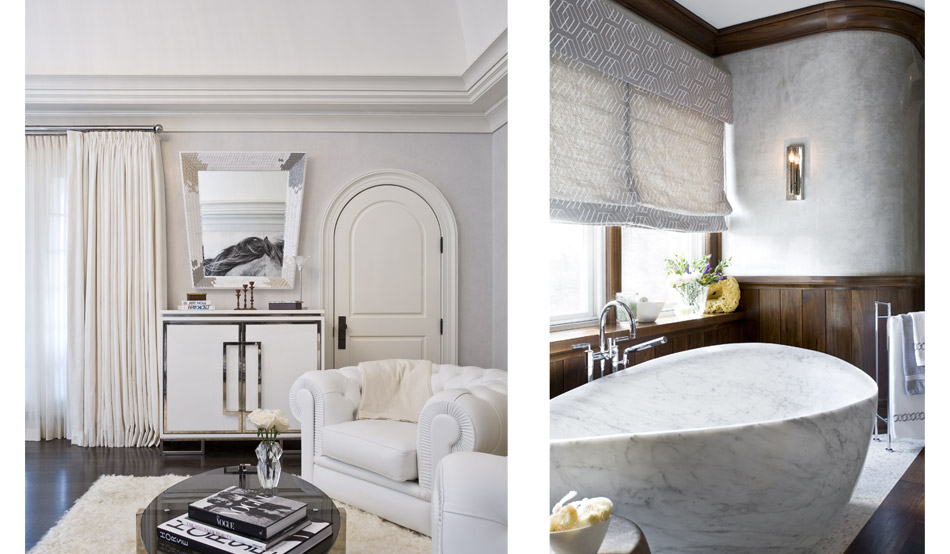 nicolefullerinteriors.com
nicolefullerinteriors.com
Very very big house: 2600 square meters in Art Deco style



