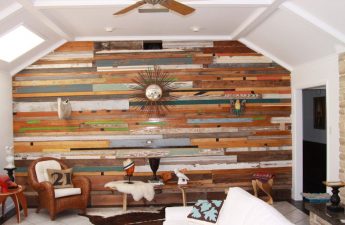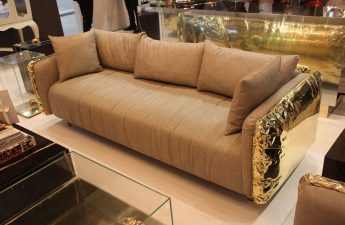In today's article we will analyze the best projectsliving rooms of domestic production. They often surpass Western ones. And these living rooms were created in our less than ideal Russian conditions. You will find many great ideas here We can endlessly admire the projects of foreign architects and designers. Surely each of us at least once drew inspiration and satisfied the craving for beauty, looking at the unique and truly brilliant works of "creators" from the USA, Italy or Japan. "Abroad is a forge of talents", is this an axiom or still a theorem? In today's material, we have selected ten of the best interiors performed by domestic professionals, who are not only able to compete, but also often surpass the flight of thought and innovative ideas of their foreign colleagues.
1. "Rounded Square", Moscow, architect Tatyana Zhivolupova
The theme of wood in the interior of this apartmentunobtrusively opens up literally from floor to ceiling. The combined living room area is clearly divided into several functional zones due to an interesting approach to the design of horizontal and vertical volumes of space. In addition to the recreation area, there is a full-fledged kitchen with coal-black tiles and a noble blue color of the furniture, as well as a dining area. Perhaps the main "attraction" and the main visual center of this apartment is the decorative wooden structure. The smooth and harmonious transformation of the floor into walls due to the slight rounding of the surface contrasts very effectively with the rest of the strict silhouettes of the interior.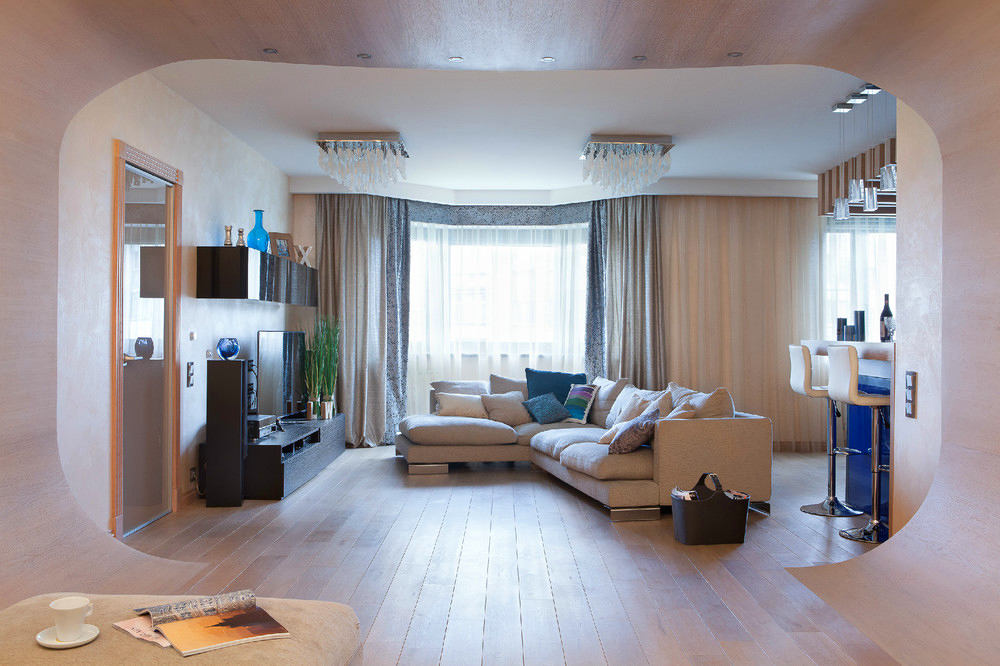
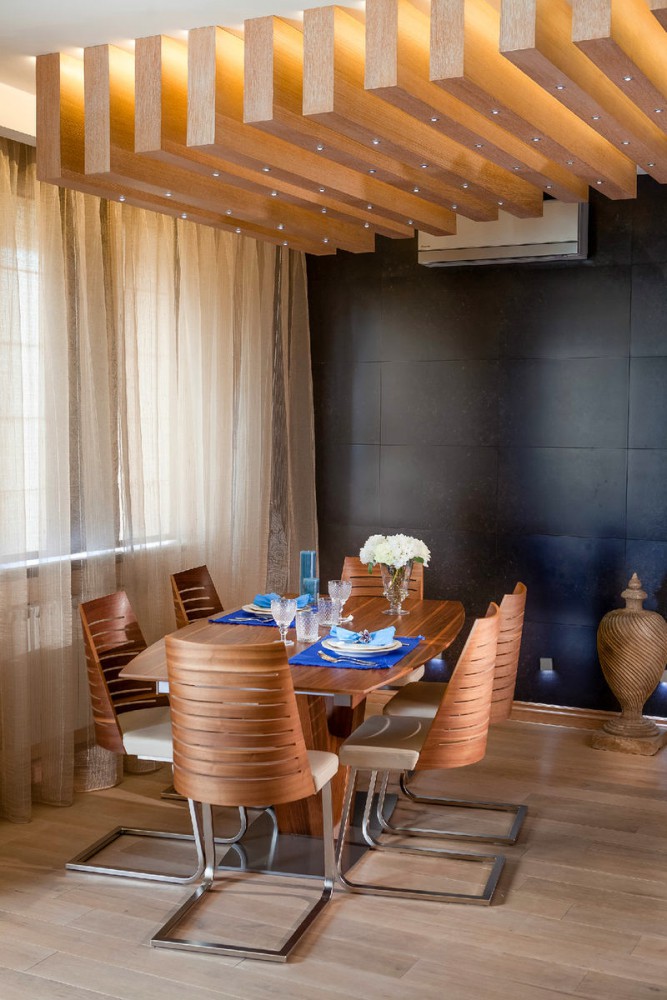
2. "Labyrinth", Moscow, architects Ivan Selvinsky, Alexey Vyazminov
Minimalism is not all the same.If you are a neat person and have an impressive size of living space, the interior of this apartment on Sadovaya is a great example to follow. The verified rigor of geometric shapes and the use of contrasting color solutions create the impression of a kind of labyrinth of wood, metal and glass, but this is only the first impression. In fact, the functionality of the apartment does not affect the home coziness and comfort that the owners created with the help of a few decor and plants. Each zone is clearly responsible for its purpose. The living room of 70 square meters combines the kitchen and dining area, and the "wooden structure" contrasting against the background of white walls, surprisingly, is a bathroom - a knight's move, isn't it?


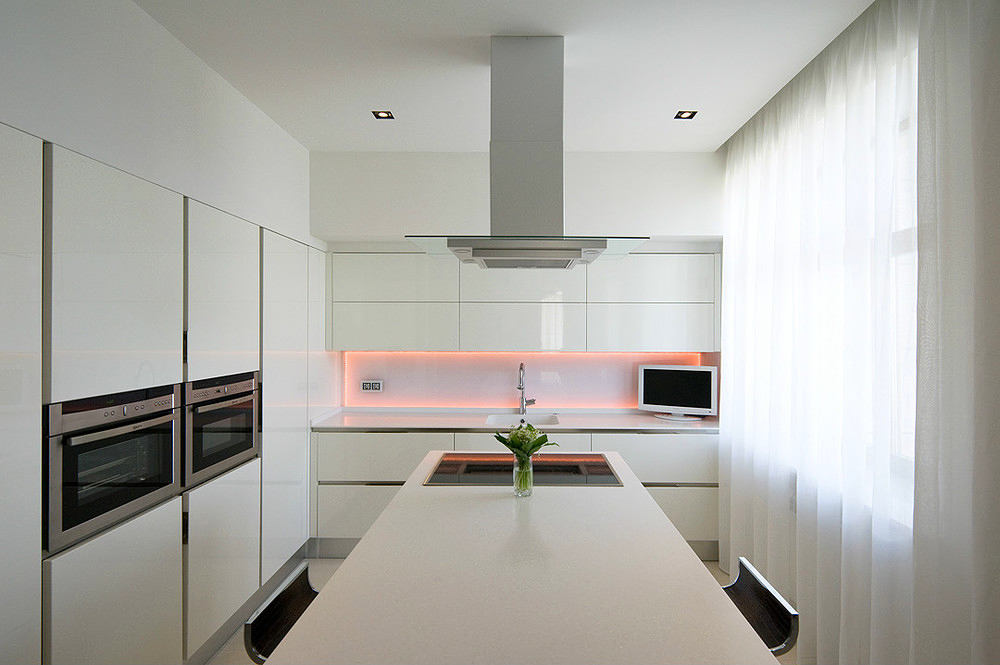
3. "Wall of Firewood", Moscow, architect Andrey Volkov
What could be more symbolic in the interior?"Russian house" than a traditional Russian wood-burning stove? The answer is simple - a modern version of the stove, which not only serves as an excellent design solution, but also meets its intended purpose of heating the living space. Skillful use of every available centimeter of space in the small size of the living room prompted the designer to create a functional niche for storing firewood. The design of the storage system is durable sheets of blackened metal welded together into an intricate figure. The heat source is always at hand - very convenient. The wood theme is continued by a handmade tea table, at the base of which are the same logs from the wall - a simple, but very effective option for personalizing the interior. The log house treated with light facade paint and bright lighting visually expand the boundaries of the room, and the floor-to-ceiling rack with additional storage space for things and decor frees up a considerable part of the necessary space.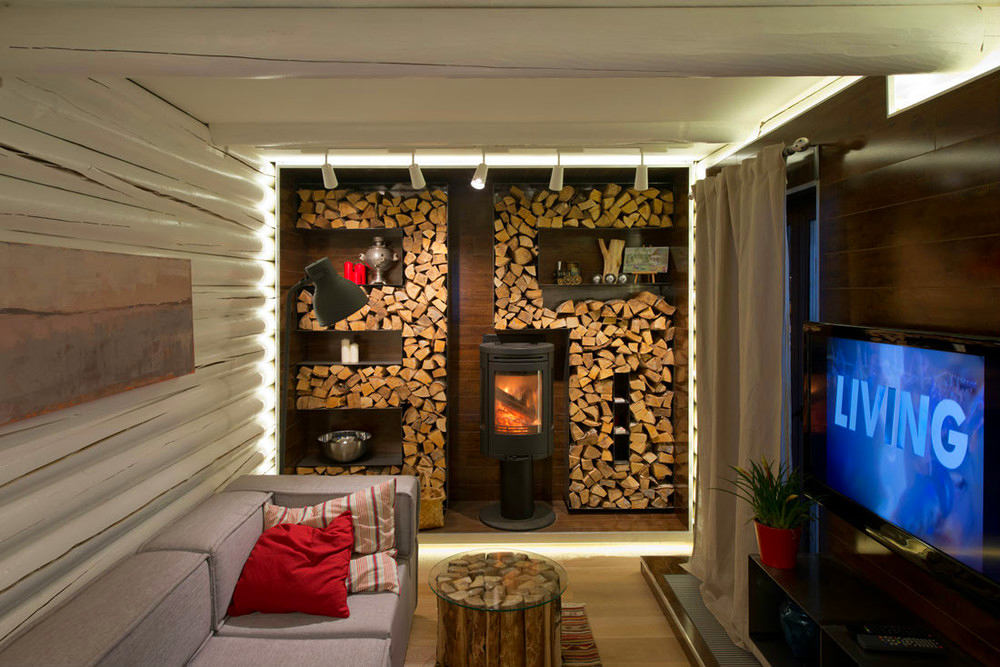
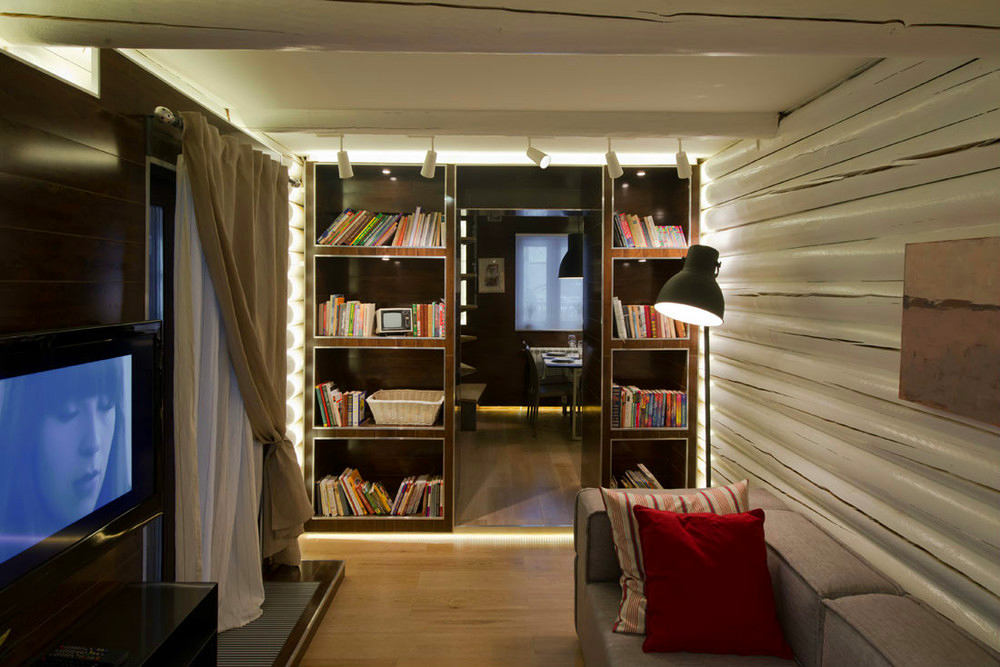



4. "Luxury Panorama", Moscow, architect Sergey Konkov
This apartment is one of those thatAlmost every modern city dweller would probably say: "dream apartment". What is the panoramic view from the huge, floor-to-ceiling glass panels, with a beautiful view of Moscow worth? The spacious living room has combined several zones at once: a soft corner with a projector for collective movie viewing, a dining area, a large kitchen and a separate elevated area for receiving guests. This area is a successful design solution, because it would be a sin, when treating guests to tea, not to pamper them with contemplation of the beautiful view outside the window. Teak wood, natural stone, as well as decorative elements and paintings make the interior of this home incomparable.

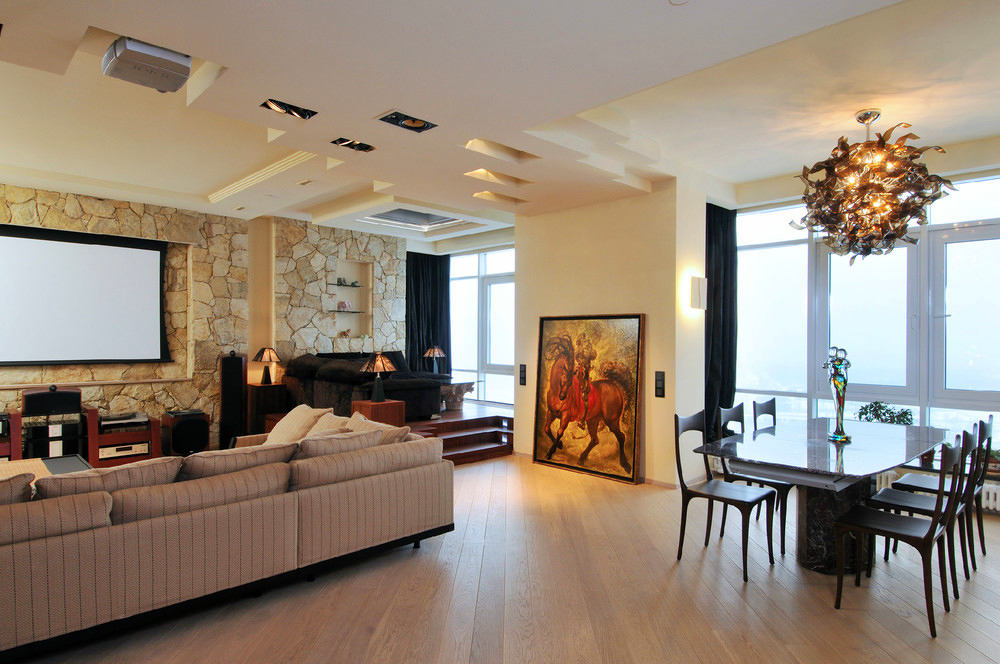
 Our opinion:— If you have a living space with a view, do not hide the beauty behind curtains, on the contrary, open the windows wider. You should not completely refuse fabric on the windows, because no one has cancelled the afternoon sun. Use light translucent tulle or fabric blinds of soft, discreet colors.
Our opinion:— If you have a living space with a view, do not hide the beauty behind curtains, on the contrary, open the windows wider. You should not completely refuse fabric on the windows, because no one has cancelled the afternoon sun. Use light translucent tulle or fabric blinds of soft, discreet colors.
5. "White Loft in the Moscow Region", Moscow Region, architect Zhenya Zhdanova
As obvious as it may sound, but brickthe building is good precisely because of the brickwork. This house near Moscow looks more like an example of industrialism somewhere in Brooklyn. The processed exposed brickwork, painted white, reminds the owners of their former life in the city. The relatively small living room is zoned according to all the rules: a deep blue color of the sofa section by the fireplace, a corner kitchen with laconic white tiles and a dining area. The industrial interior of the living room is emphasized by the prefabricated metal staircase leading to the second floor. Decor plays an important role. Most of the interior items have their own history, because these are not new things, but bought at markets, flea markets and antique shops in different countries.
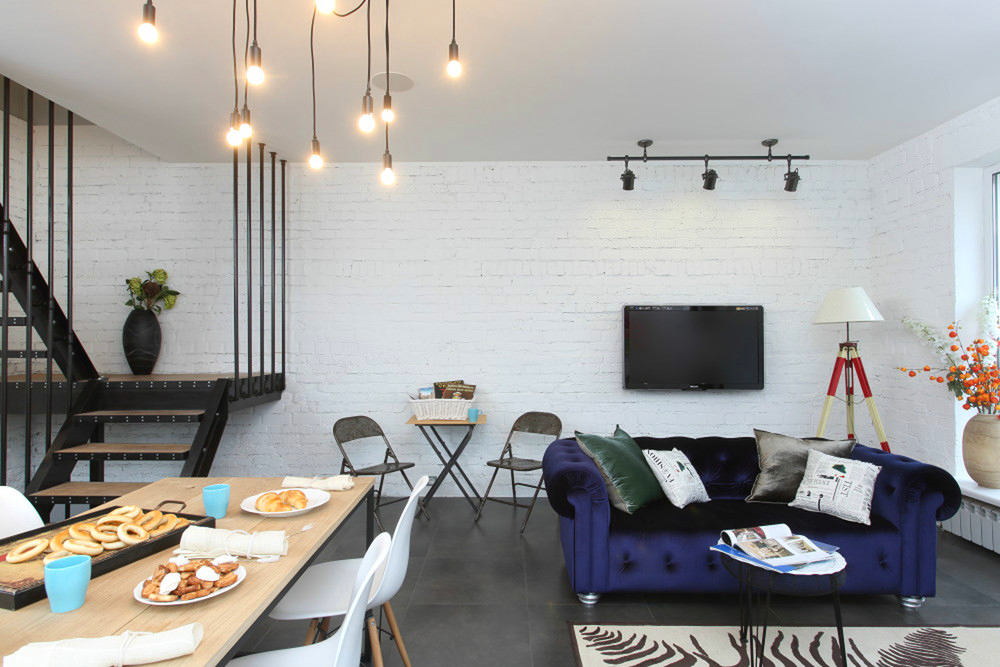
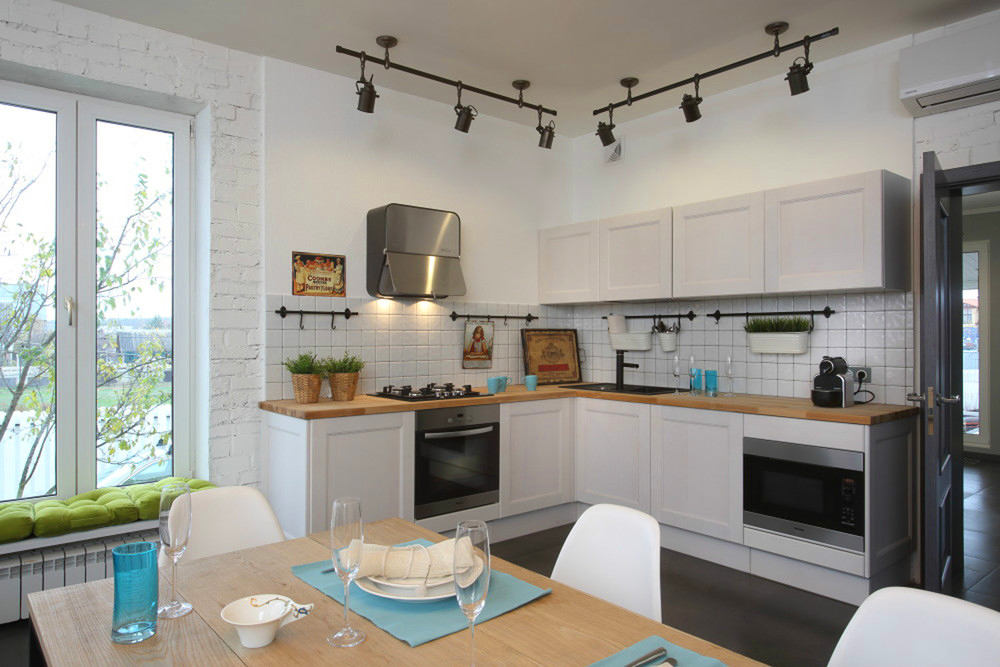
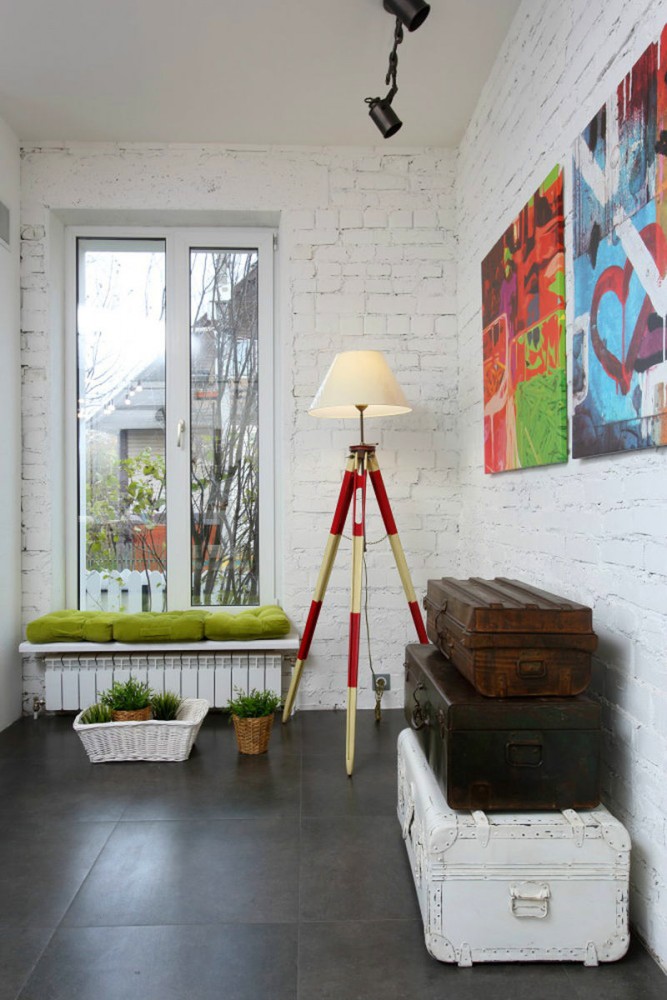

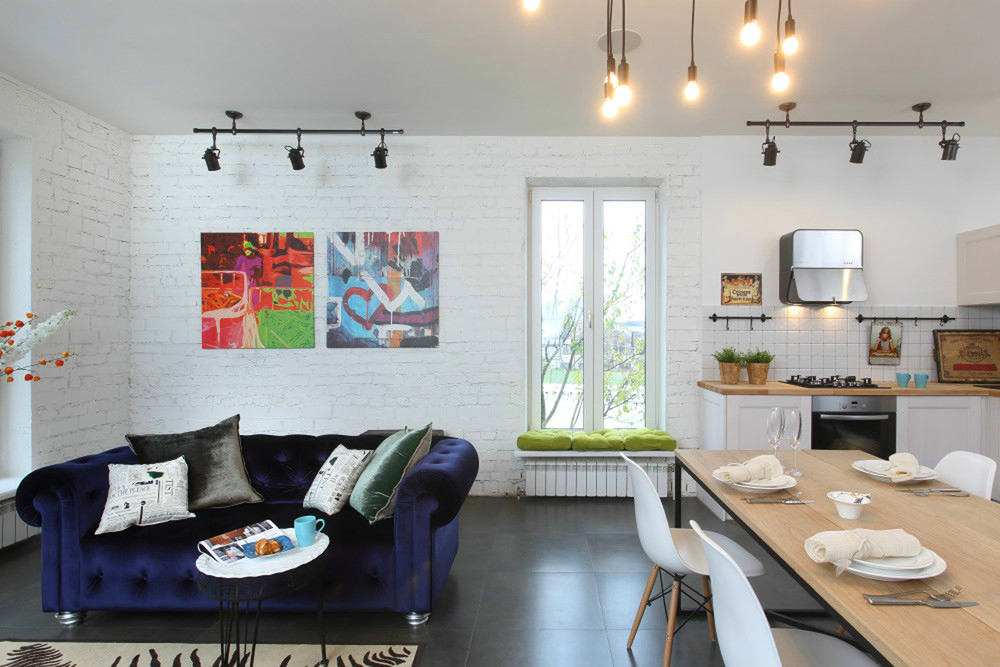
6. "Stone Orange", Moscow, architect Nadezhda Petrosyan
When developing the interior of this home, the designermade an emphasis on color, reinforcing the wow-effect of the living room interior with a noble material - natural stone. The basic color of the walls - a very calm beige - is played up with bright elements of the prevailing bright orange, which can be seen in the decor items, furniture and lighting fixtures, stretch ceiling. Polished stone panels with an abstract natural pattern frame the screen of the Spartherm Varia Bh fireplace. The soft corner clearly delimits the recreation area and the kitchen with a dining table. The living room has an exit to the summer terrace, where it is so cozy to sit in large poufs on summer evenings.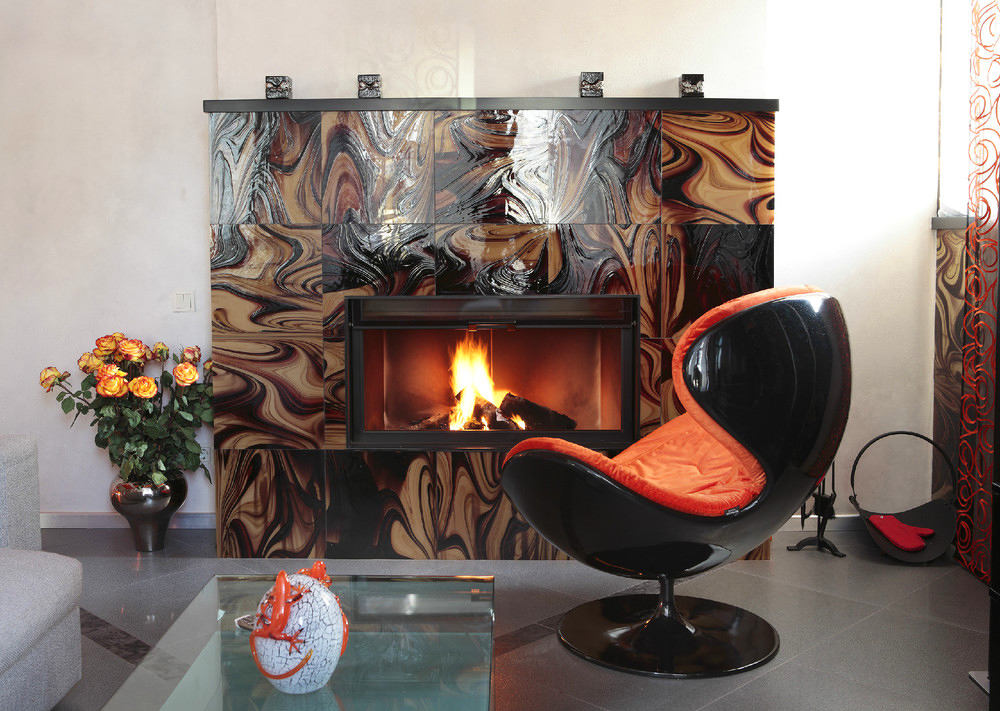
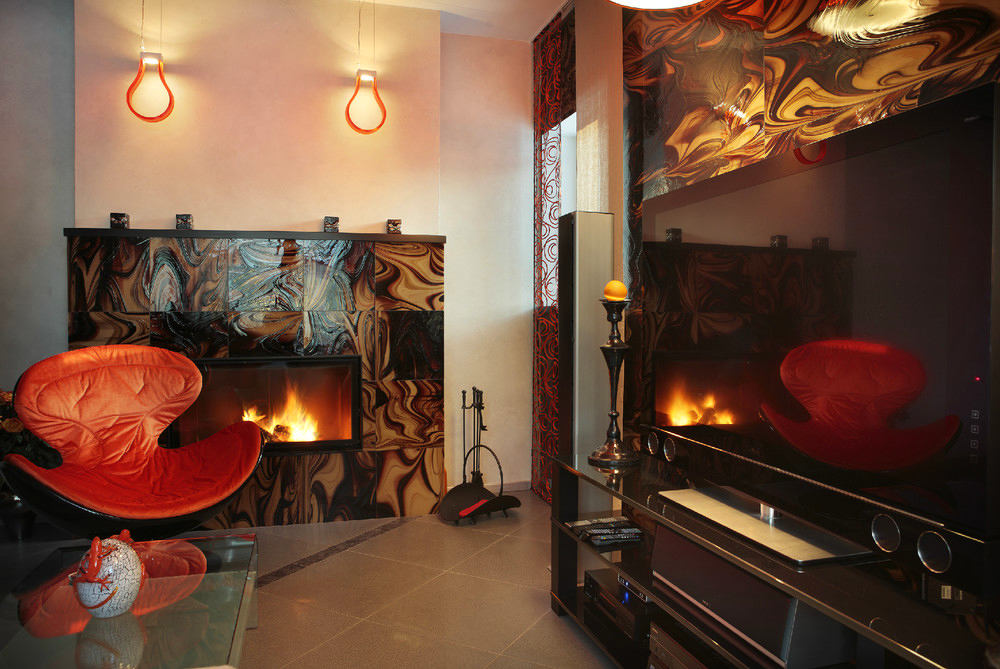
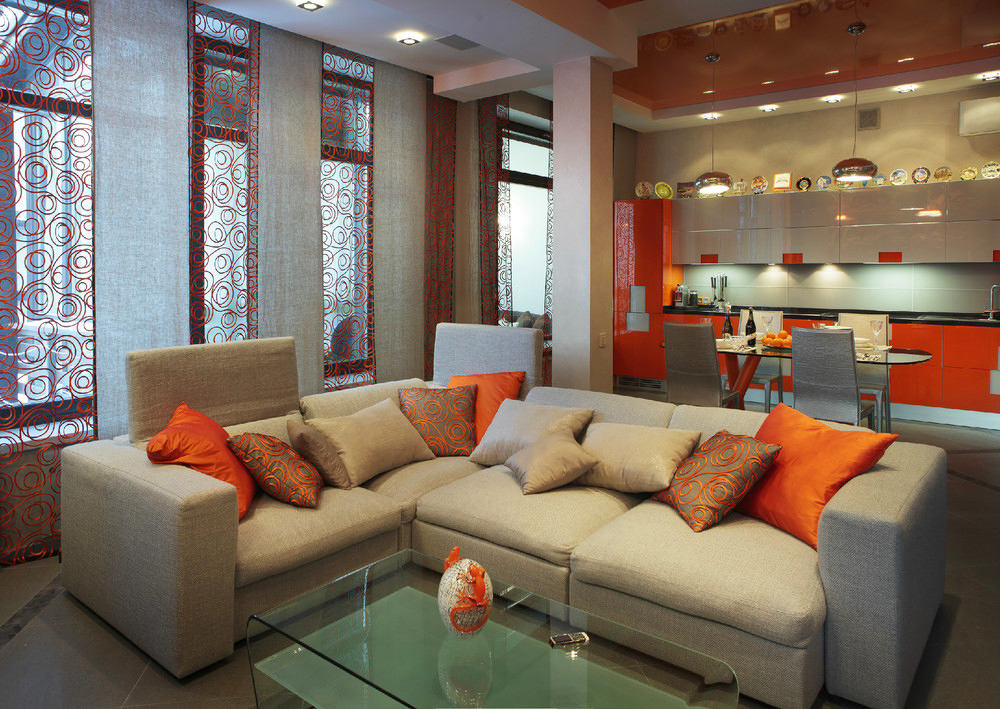

7. "Tree, tree and once again tree", Yekaterinburg, architect Irina Shamanova
If you are the owner of a country house and do not know,what material to choose for interior design — , you won’t go wrong. Working on the living room design, the architect decided to focus on the vertical volume of the room. The incomplete second floor allowed to free up part of the room from the interfloor ceilings and let in light through huge windows, from the floor to the ridge. A fireplace with an open chimney creates coziness and a special home atmosphere for a family of four. Vaults and exposed fragments of the log house deliberately emphasize the ecological style of this home. The living room is connected to the kitchen-dining room, the functional spaces are zoned by a decorative portal under the log house. The color scheme is sustained in several shades of wood. Colorless protective varnish on the walls and ceiling contrasts with the darker, chocolate color of the floor, furniture and decorative elements.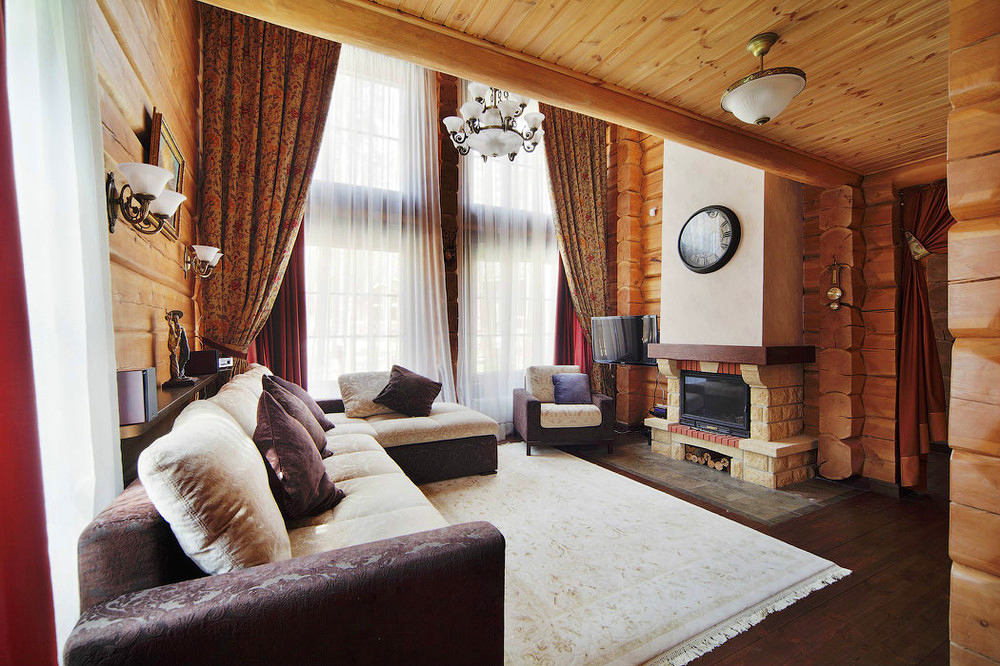

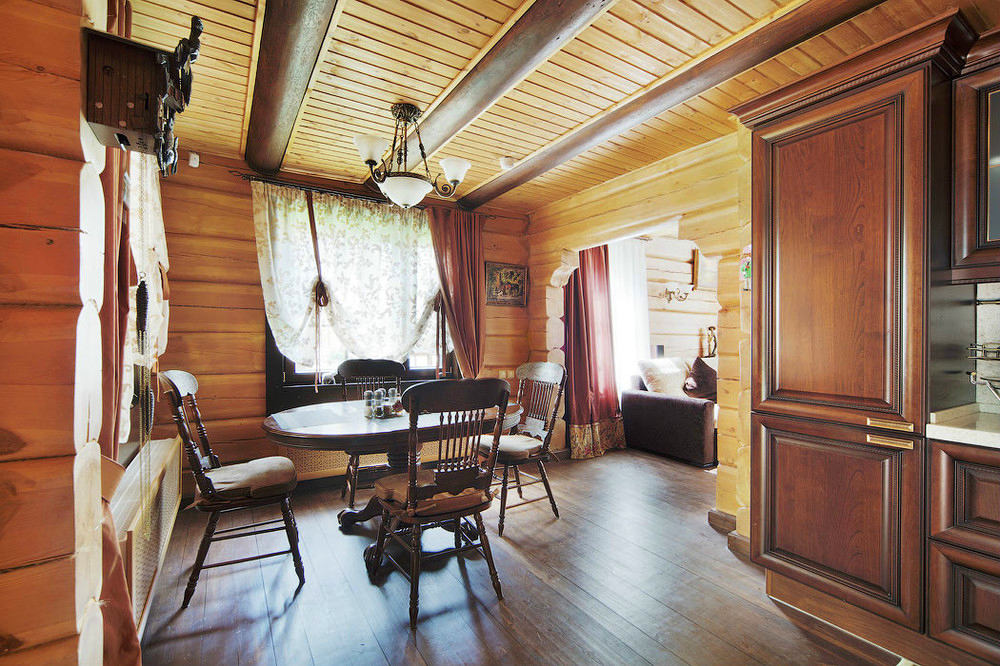

8. "Back to the Past", Moscow, architect Nikolay Nikolaev
Minimalism or pretentious high-tech style alreadyIt's no surprise that fashion has a way of coming back, even the fashion of 200 years ago. Imagine a gentleman from the 18th century who found himself in the 21st century — this is the analogy that can be drawn with the interior of the living room of this Moscow apartment. Victorian style elements, Chinese porcelain, a "marble" wall with a storage system and a fireplace portal sunken into it. At first glance, this is not quite a museum exhibit suitable for life, but in fact, it is a very cozy place for family recreation. The predominant color of milk chocolate determines the color scheme of this room. Mirrored sofas are matched to the color of the walls and decorated with an abundance of pillows, the pattern of which echoes the pattern on the sections of the storage system. Paintings from small canvases and various decorative elements, both antique and modern, very harmoniously complement the image of this interior.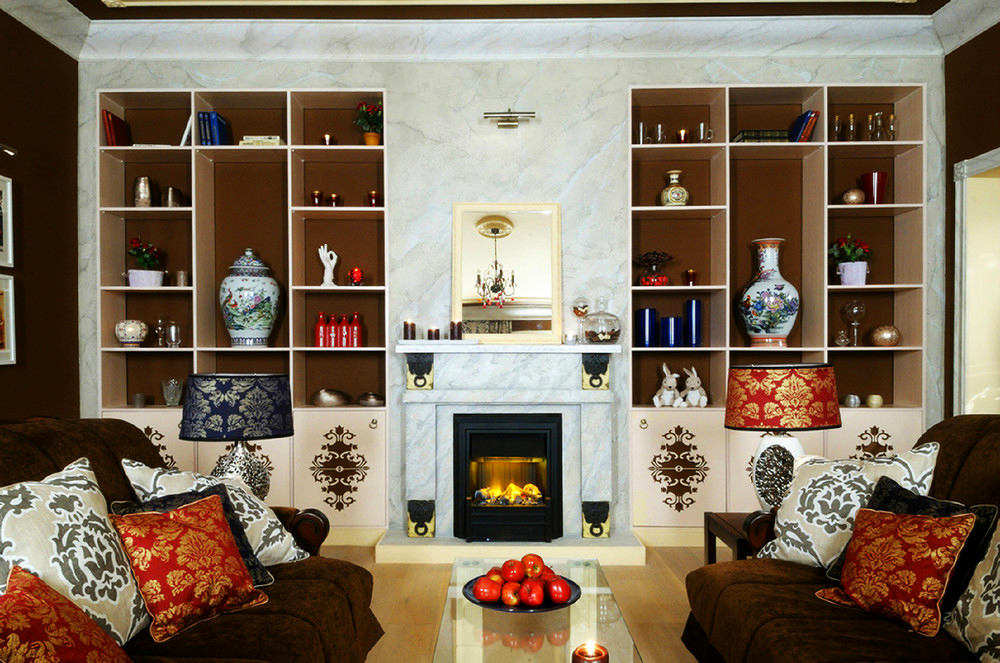
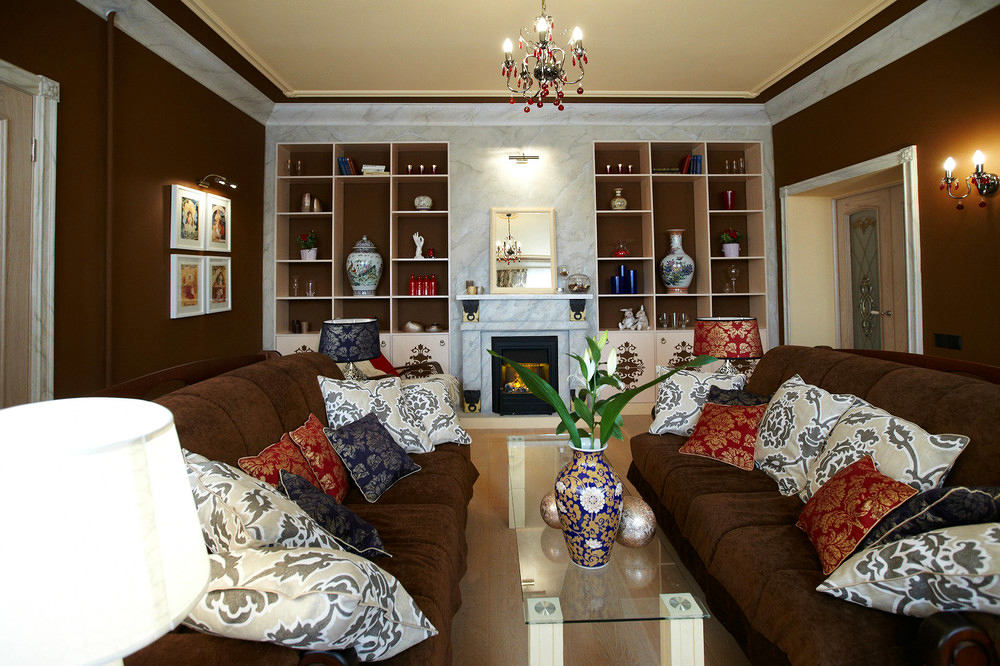
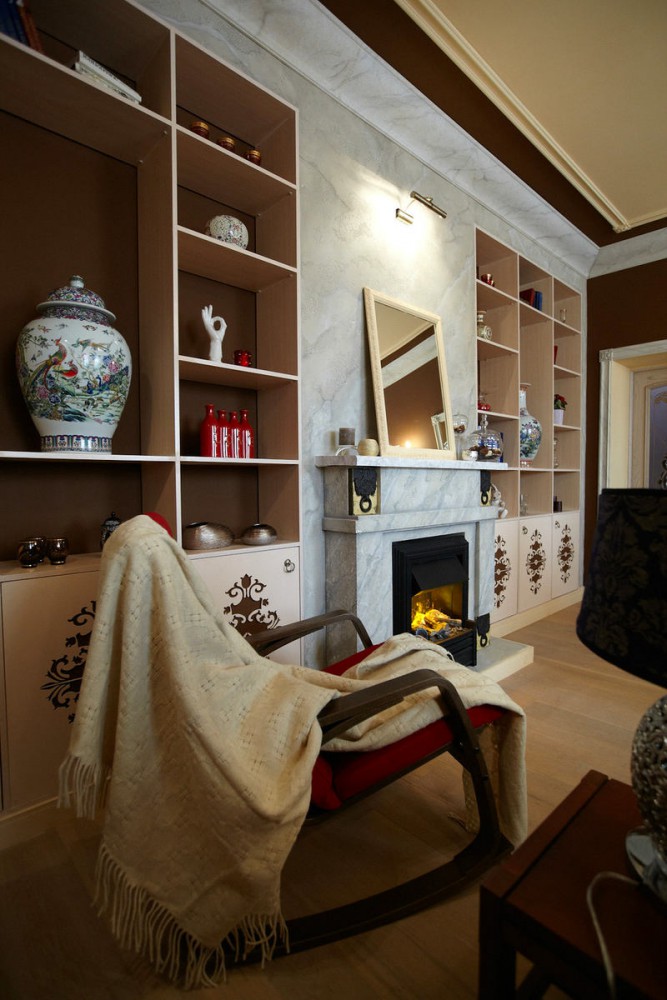

9. "Bachelor's House", Moscow, architects Irina and Vladimir Yakushin
There are two mandatory conditions for creationinterior of housing in the style of the first is the brickwork itself, and the second is the consent and preferences of the owner. These Moscow apartments best reflect the lifestyle of the owner - a young, successful and active person. The combination of rough, fairly aged brick with laconic furniture and multimedia give brutality and masculinity to this apartment. An excellent design idea is a fragment of the wall, located in the center of the apartment. Separating the hallway and the area with a soft corner, this approach to zoning the space is easily applicable not only to housing, the interior of which is surrounded by bare brick. A small kitchen with shiny metal surfaces and a bar counter with spot lighting - this is all you need for a great time, for a dinner party for several people or a noisy party until the morning.

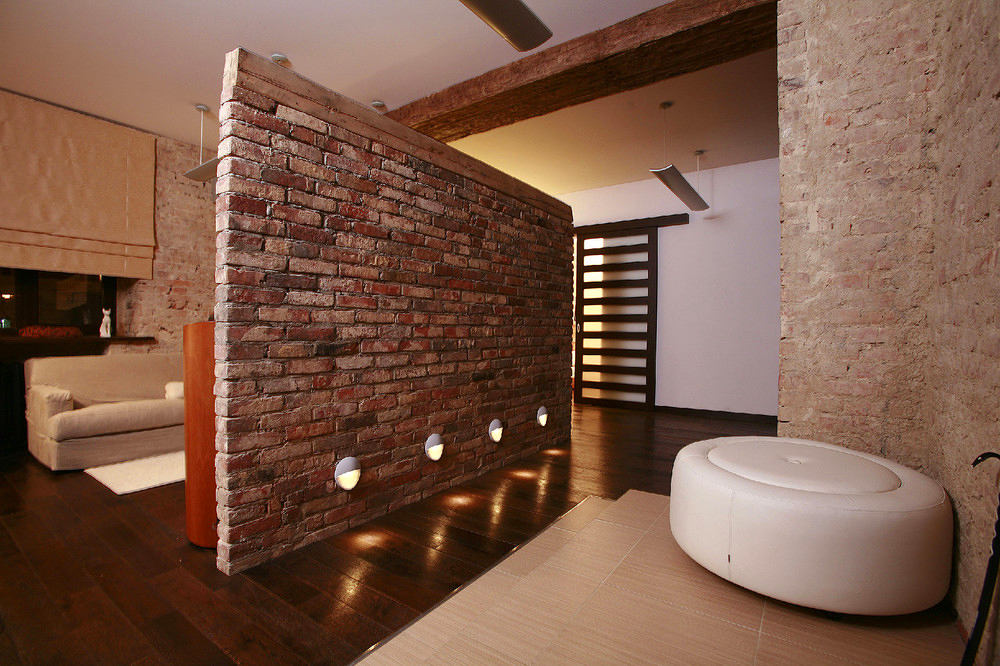
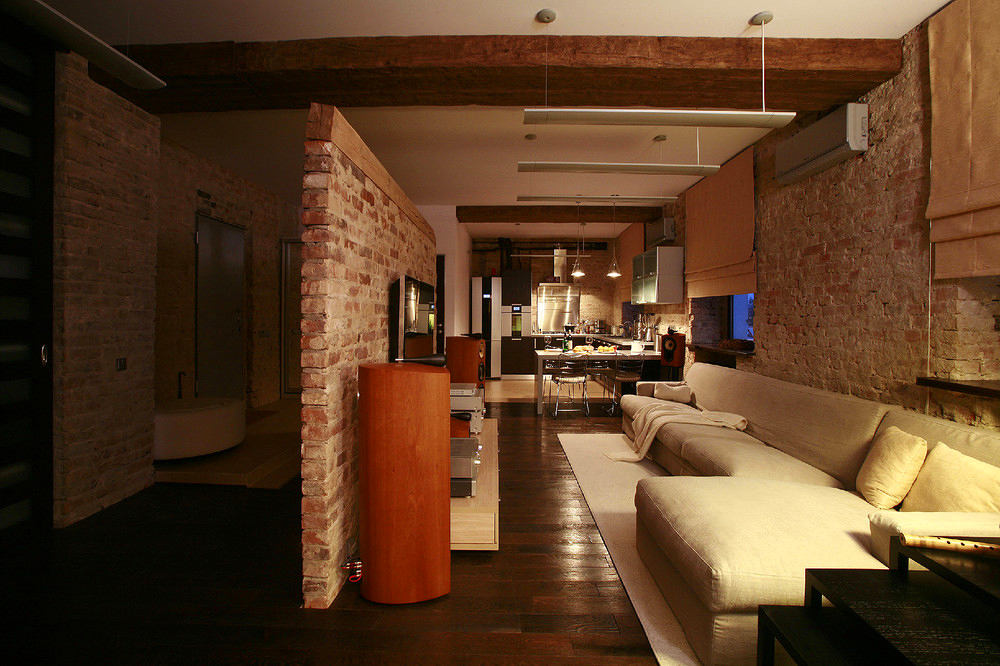 Our opinion:— Having decided to create an apartment or a separate wall with exposed brickwork, you should weigh all the pros and cons. Bare brick partitions more easily let the cold from the street inside the premises, so you should take care to renew the seams and treat the brick itself with special protective agents, which can be found in abundance these days.
Our opinion:— Having decided to create an apartment or a separate wall with exposed brickwork, you should weigh all the pros and cons. Bare brick partitions more easily let the cold from the street inside the premises, so you should take care to renew the seams and treat the brick itself with special protective agents, which can be found in abundance these days.
10. "Room with a Fireplace", Moscow Region, architect Olga Popova-Serebryakova
The interior of this living room in Gribovo near Moscowhas undergone more than one transformation before getting the final version. A clever castling of utility rooms, the rejection of the originally designed bath complex - and voila, a spacious room with a single center for conversations over a glass of wine. The "Stendhal" combination of red and black colors can be seen in the decor and furniture. Despite the presence of a dark palette, during the daytime the room is filled with light due to glass panels along an incomplete perimeter of the room. In the evening, the lack of light is compensated by a couple of lighting fixtures, including a floor lamp on a tripod, as well as built-in LED lighting in the ceiling.
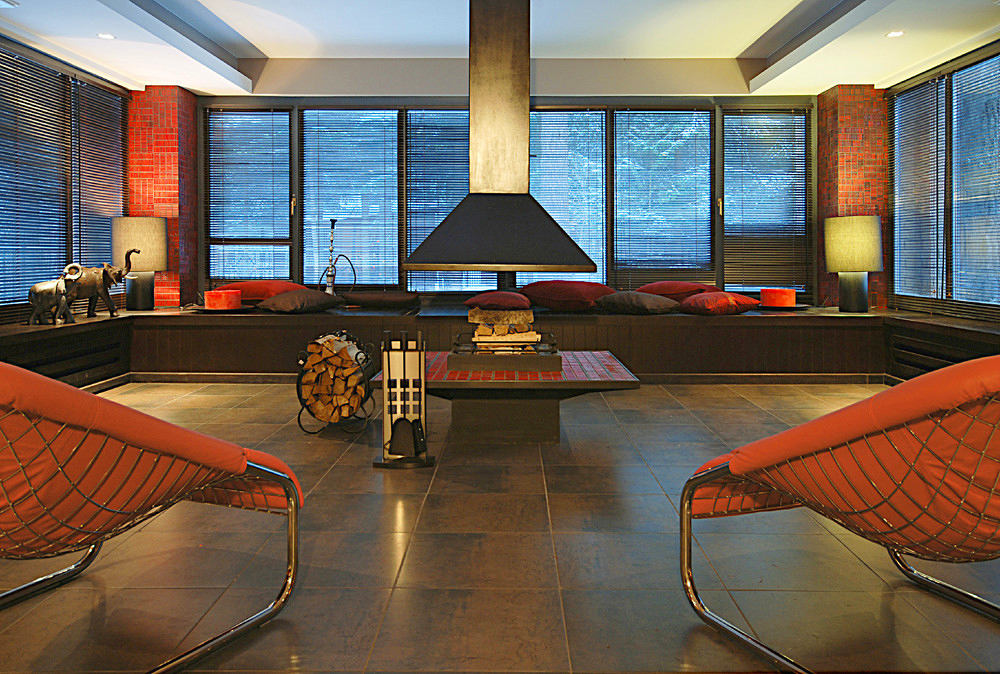 websites of architectural firms that participated in the publication
websites of architectural firms that participated in the publication
