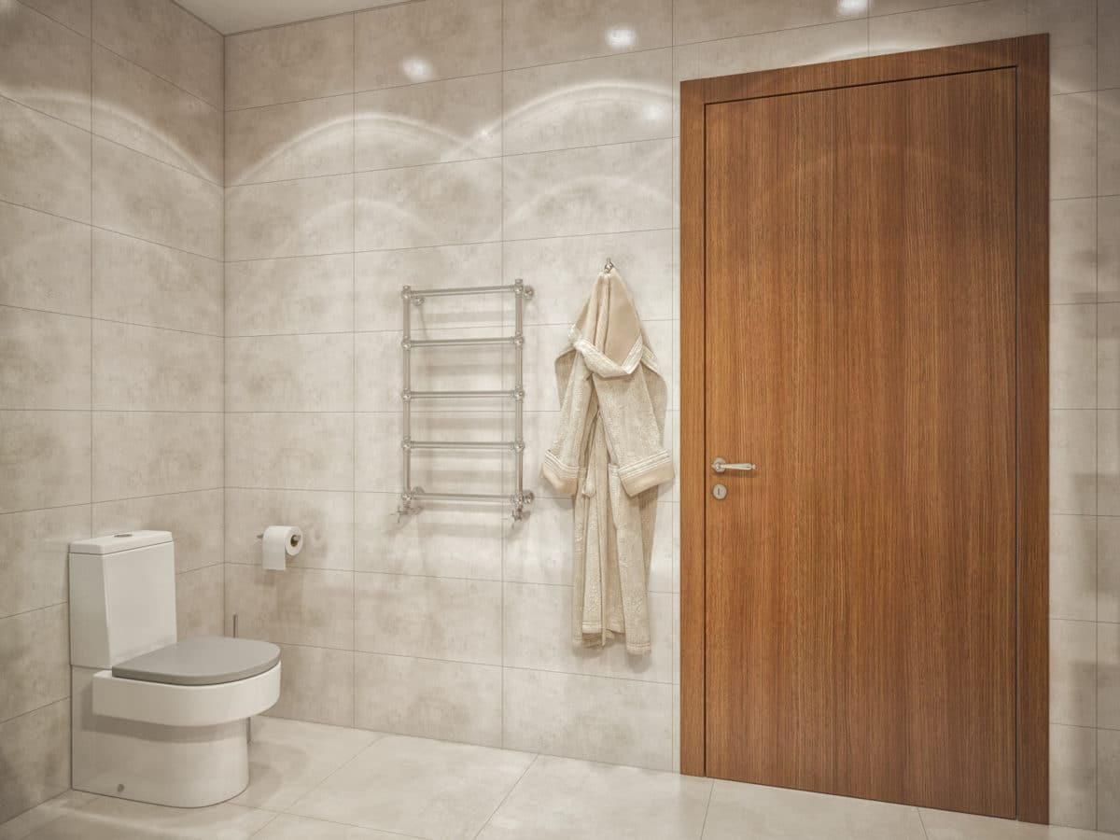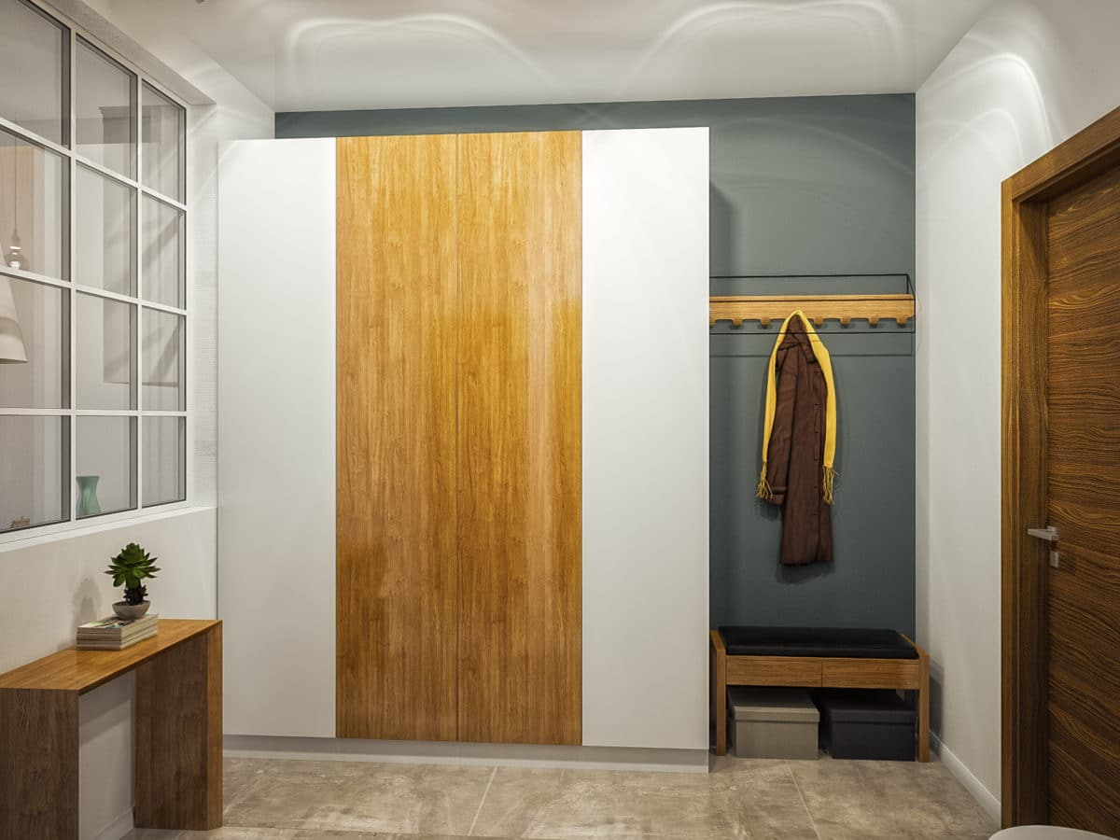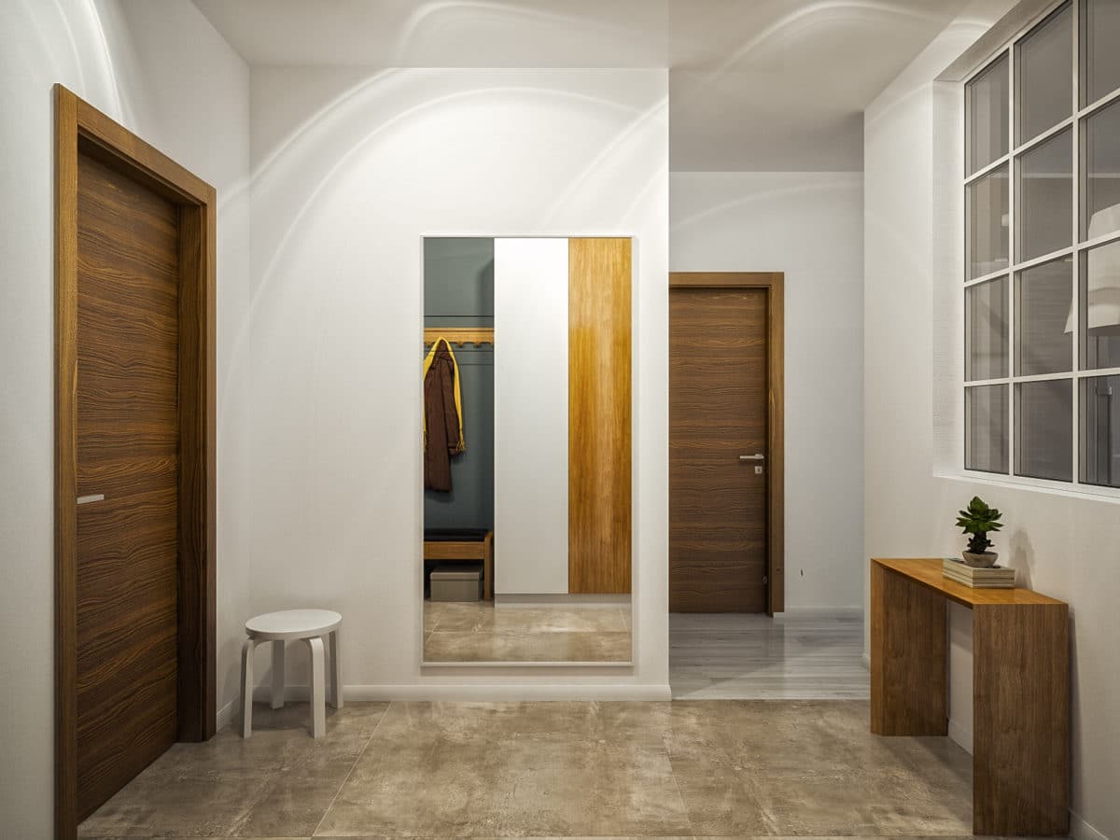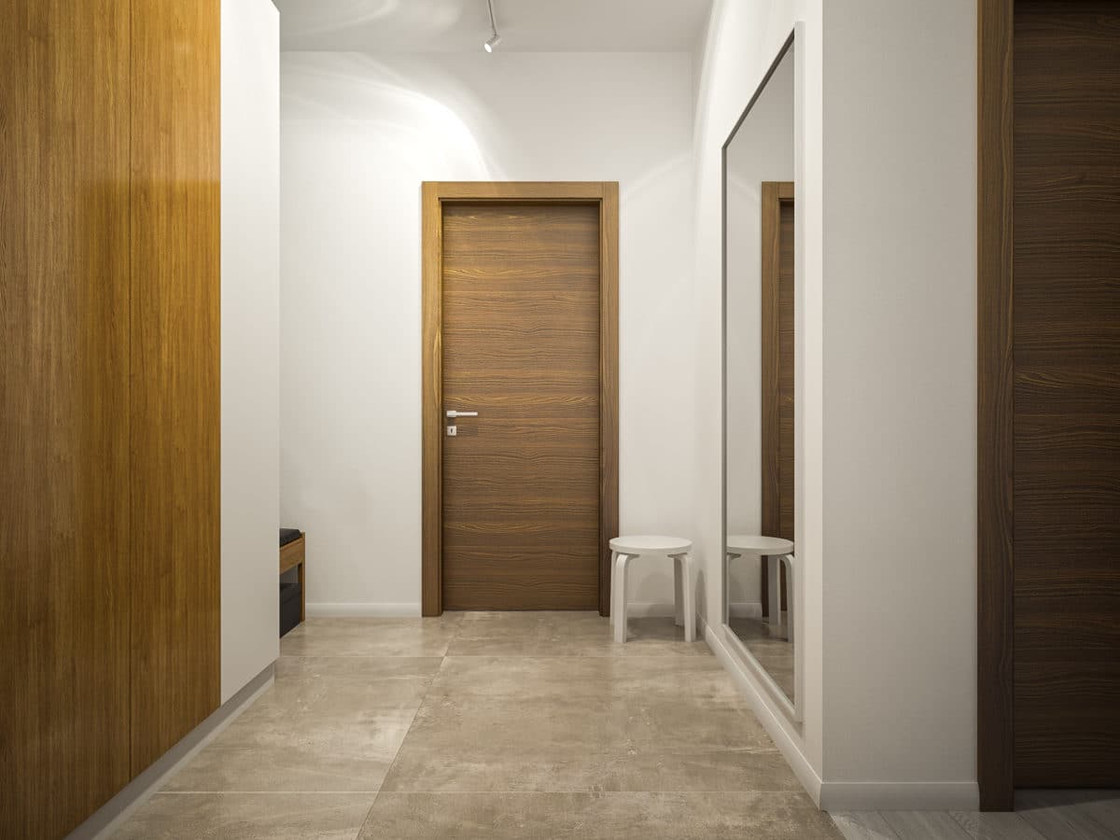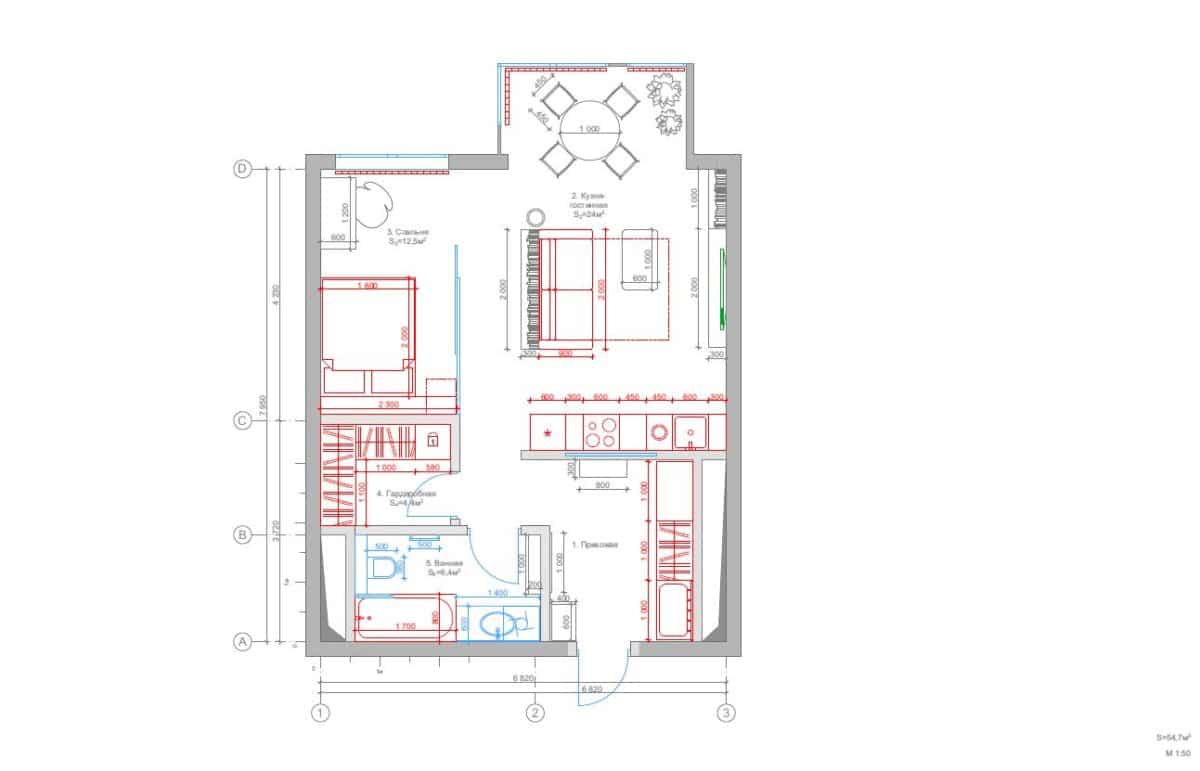The bedroom in this apartment seems completelyisolated, but in fact it is separated from the living room by a thin partition. The living room itself is combined with the kitchen and is filled with bright, memorable details. An unusual and very cozy interior
I contacted interior designer Stepan Bugaeva young man working in the oil industry. Eventually, he plans to live with his beloved, but for now he lives alone. The customer wanted to decorate a small apartment, while using its space as efficiently as possible. In his opinion, the interior of the future apartment should be conducive to relaxation, namely, it should be light, without sharp color contrasts, executed in a pleasant, warm color scheme. Stepan Bugaev, interior designer Graduated from Moscow Institute of Physics and Technology with a master's degree in physics and from the Higher School of Economics with a master's degree in business informatics. Has his own design studio, under his leadership, more than 500 design projects have been implemented. Included in the top 100 best designers, according to the leading interior publication AD. He is a teacher at the HSE School of Design, teaches his own course "Interior Design. Rules for Creating a Successful Project." Gives open lectures on interior design and writes articles for leading interior magazines and portals.
General concept of open spaceis supported by the layout of the bathroom. The room is visually zoned due to the pronounced contrast of the rich texture of the wood and light beige tiles. A transparent partition protects the shower area of the bathtub.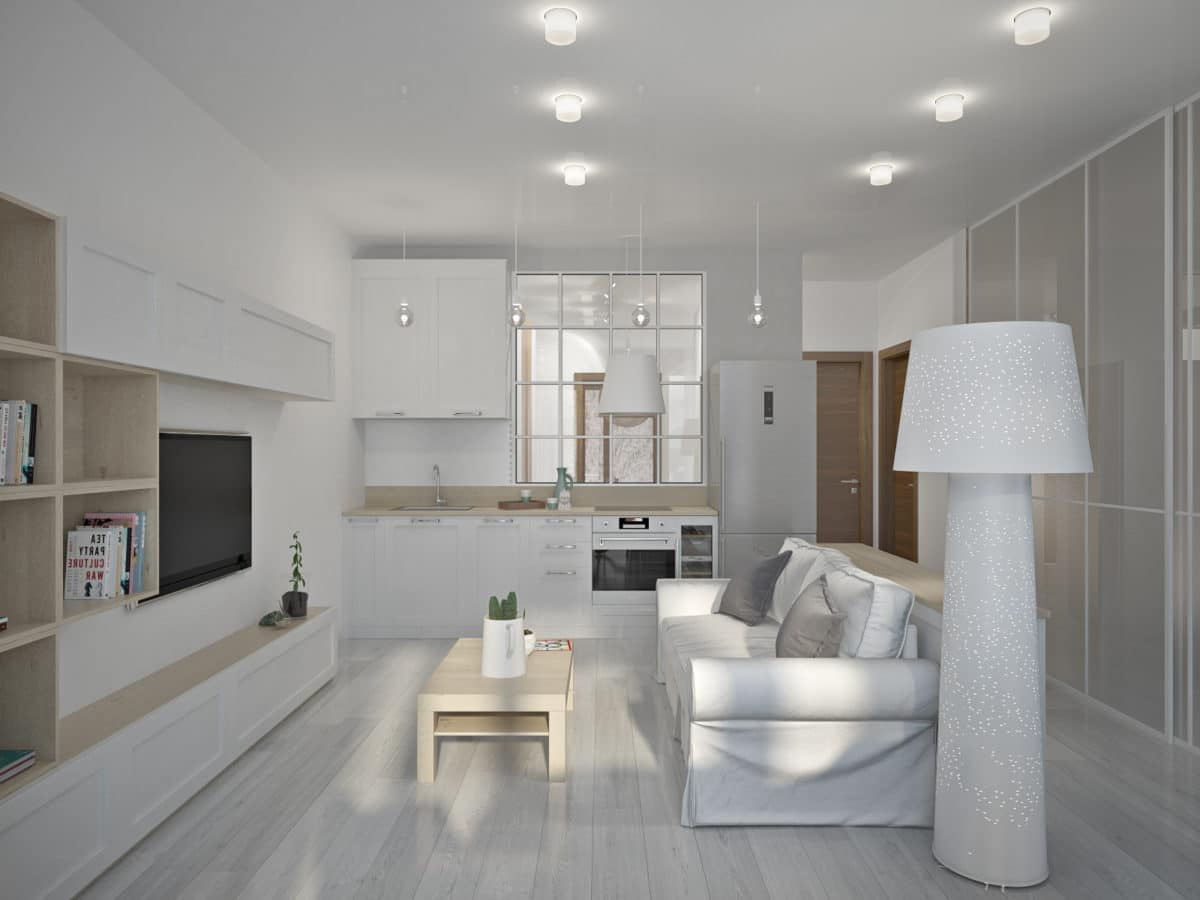
In the hallway, the general concept is to create a spacious,The light-saturated interior is supported by the following: the studio wall facing the hallway is decorated with a stained-glass window made of transparent glass. The entrance group, consisting of a coat rack with a bench, a wardrobe and a table, is quite laconic. Its simple composition is complemented by a bright color contrast of milky white and golden wood, which are connected by textured beige floor tiles. The dressing room, equipped next to the hallway, is responsible for storing things.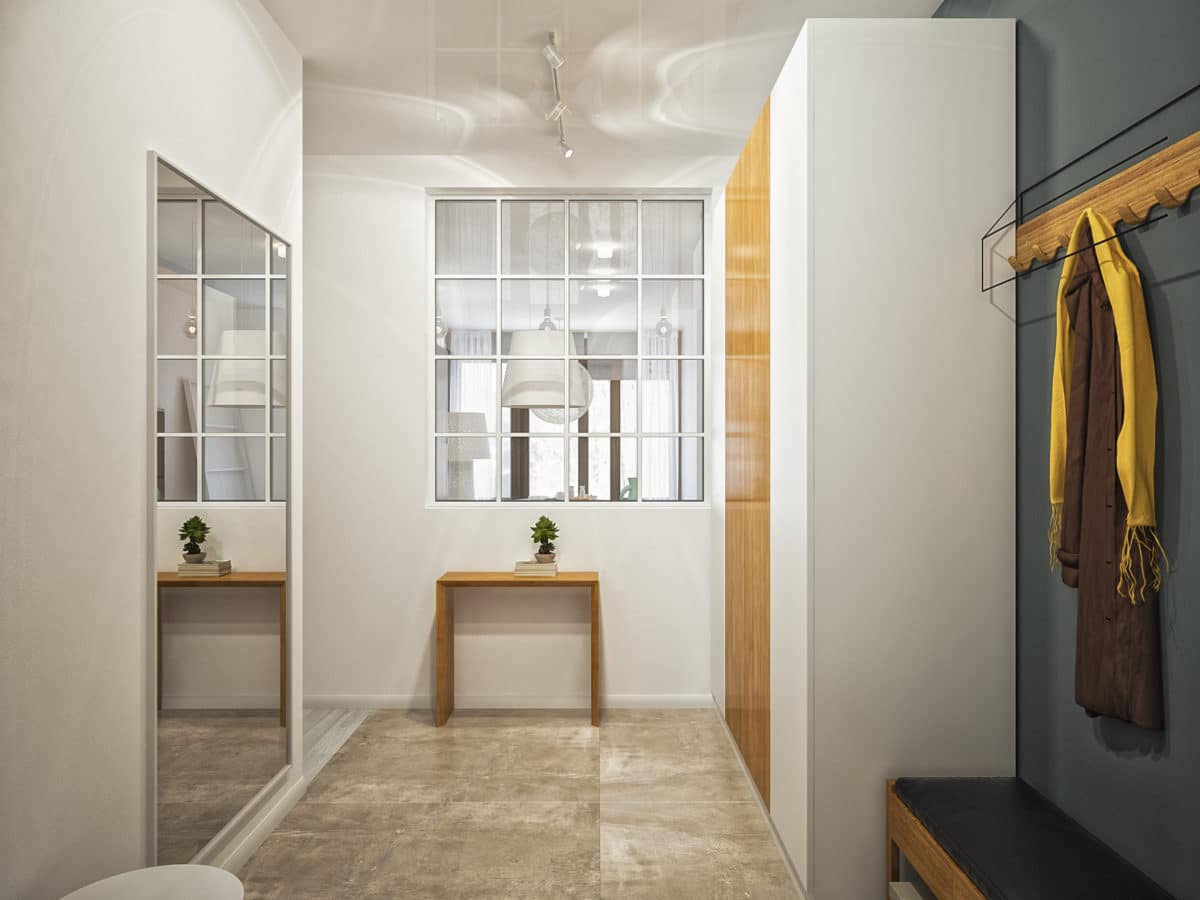
The bedroom is a private place, whichis emphasized by separating it from the rest of the space with a sliding partition made of frosted glass. It lets in light and, thanks to its glossy surface, creates depth, visually expanding the space. The dark gray wall and milky white partition are in pleasant contrast. From golden to chocolate — these are the main warm tones of this group made of natural wood. The bedroom is saturated with warm color thanks to the solid natural wood behind the headboard. The elongated geometry of the space is leveled out by an unusual technique — a single design of the wall and ceiling. The wooden table and shelves of the work group are in harmony with the bedroom, including the sleeping area in the general space of the studio, and the armchair from the dining group set unites the study with the rest of the interior.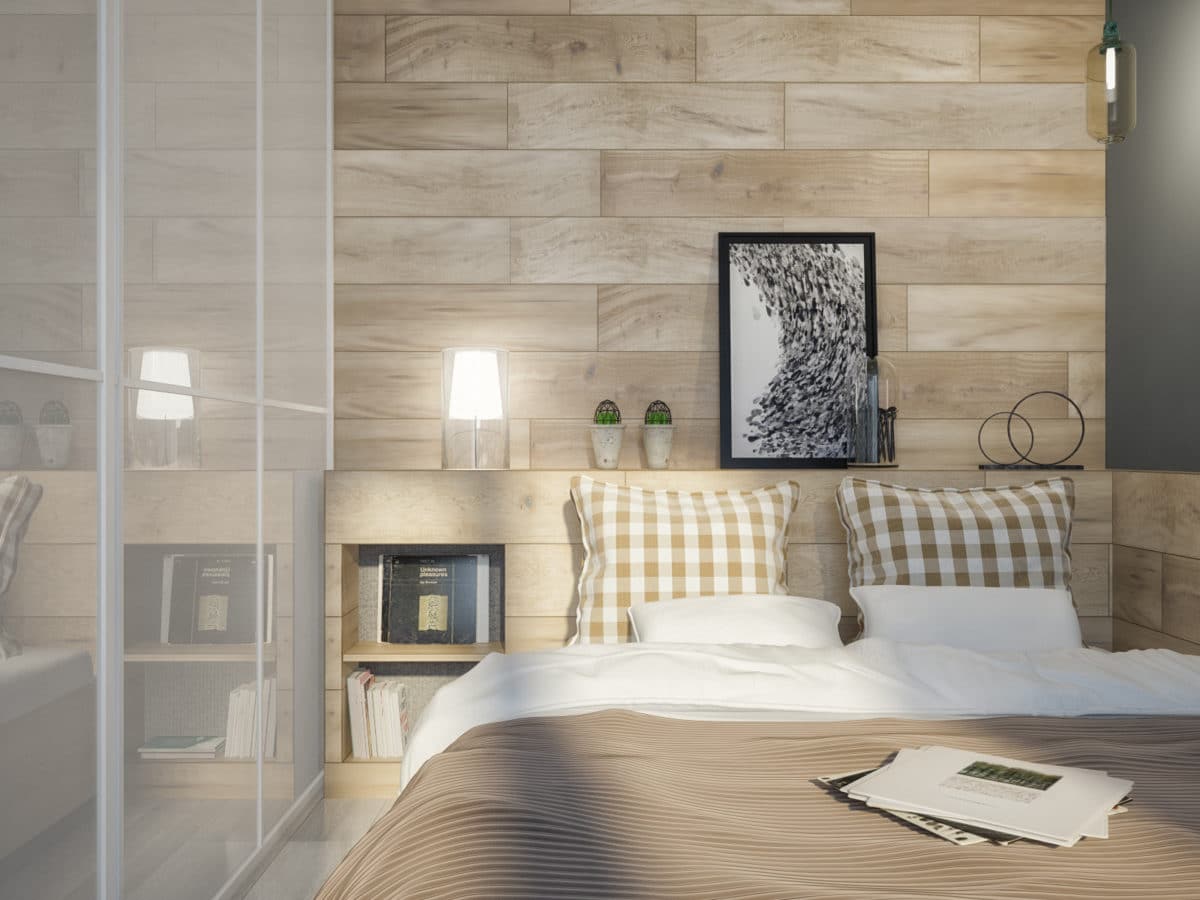
The dining group in the bay window is notable for the fact thatit is based on the unity of forms with a noticeable contrast of colors. The semantic accent of the composition is the harmony of the forms of the tabletop and the lamp, which is supported by the rounded outlines of the chairs. Dark window frames manage to create a special rhythm and enhance the feeling of light, and light airy curtains on the windows allow the sun's rays to freely penetrate the room. The natural solid wood of the table harmonizes with the lamp, and the pearl-gray color scheme of the chairs unites the entire group.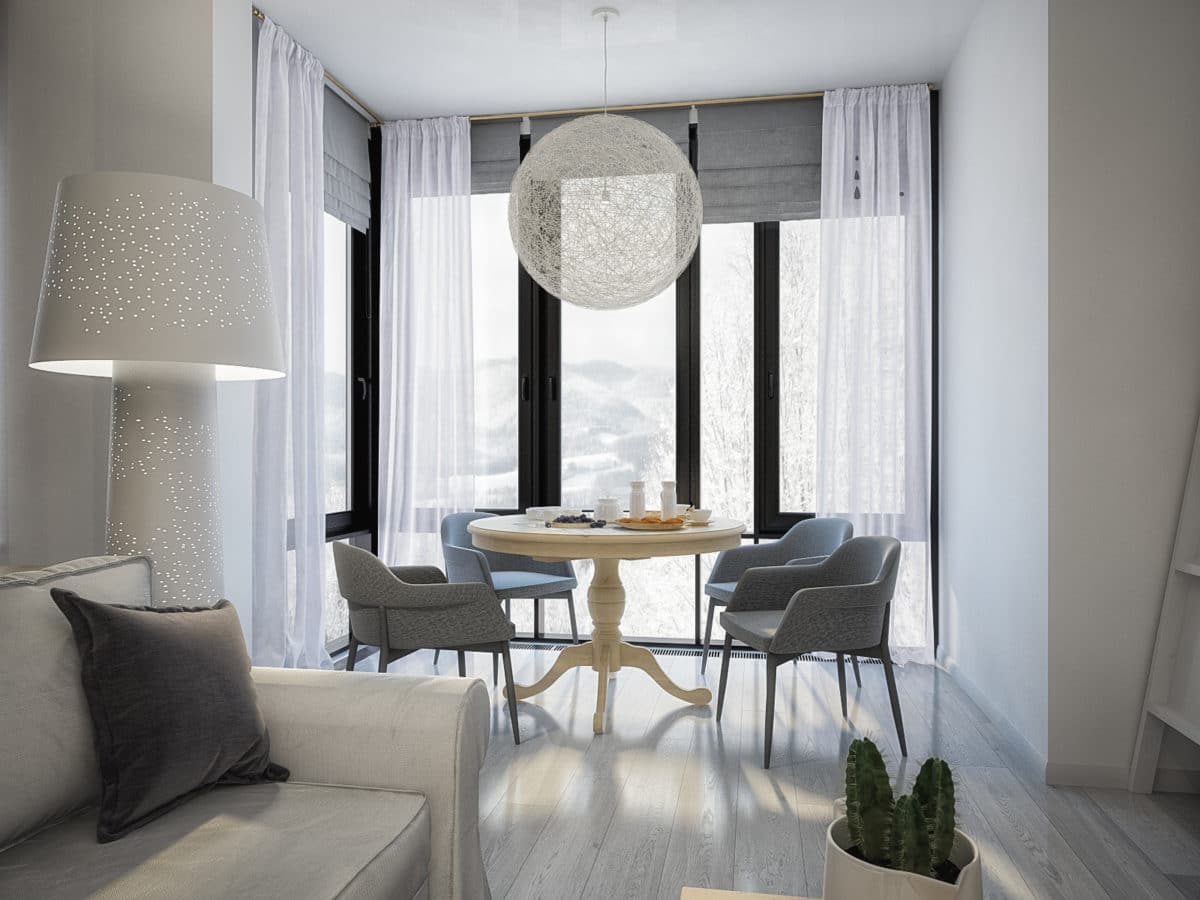
The predominant element of the studio area becameNeutral light tones and simple furniture outlines create a feeling of pleasant simplicity, leveling out the complex layout. The basis is pure white, which allows you to save as much light as possible. The upholstered group creates coziness in the room, and the unusual floor lamp with perforation attracts attention. The island partition-chest of drawers behind the sofa zones the living room group and increases the storage space. Solid light wood - from the bleached floor to the golden-toned countertops - visually warms the interior. The kitchen set and TV set are designed in the same style and thus seem to unite both zones.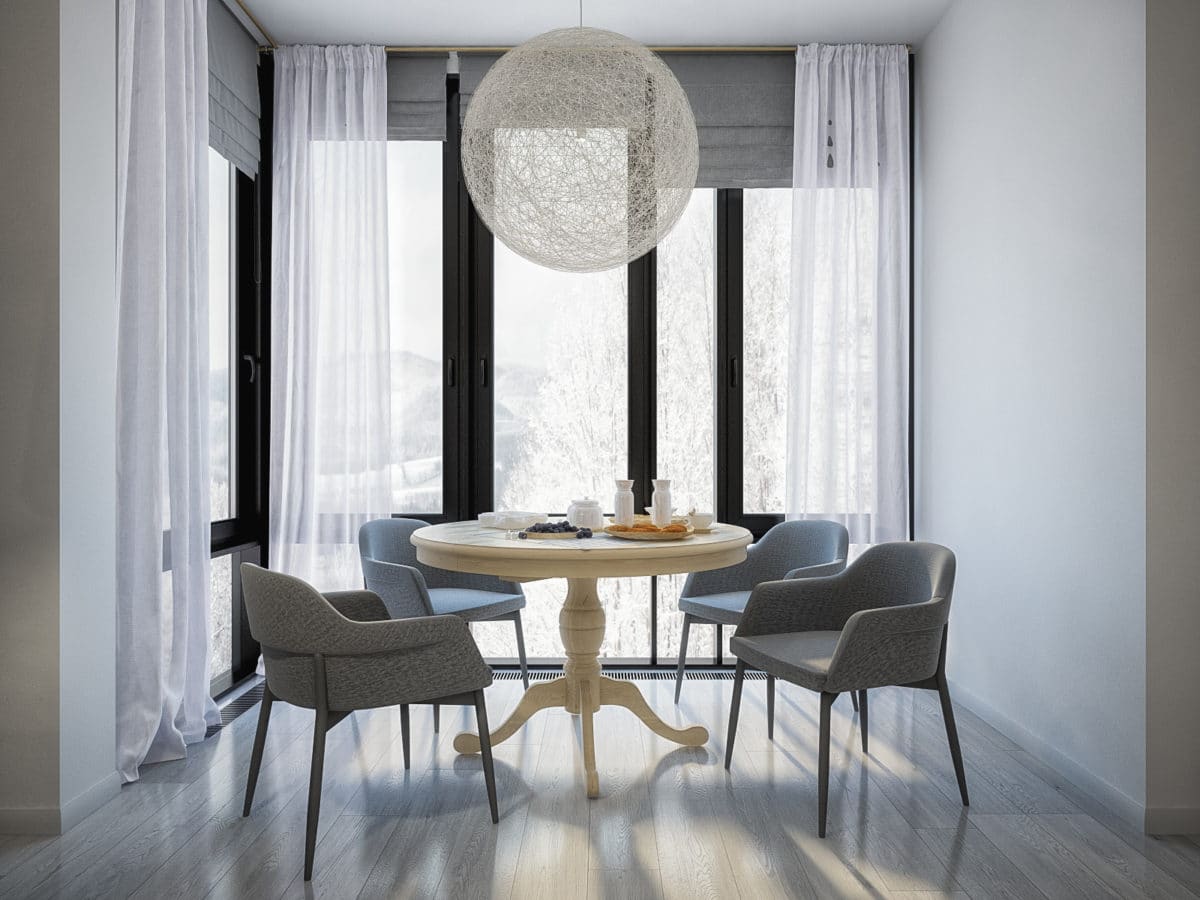
The studio area is located in the center of the layout,formed by combining a room, a kitchen and an adjacent balcony. The designer managed to separate the kitchen area, the living room, the dining room, and in the sleeping area - a work area, and all this within the framework of one room. Thus, a modest space managed to combine many functions.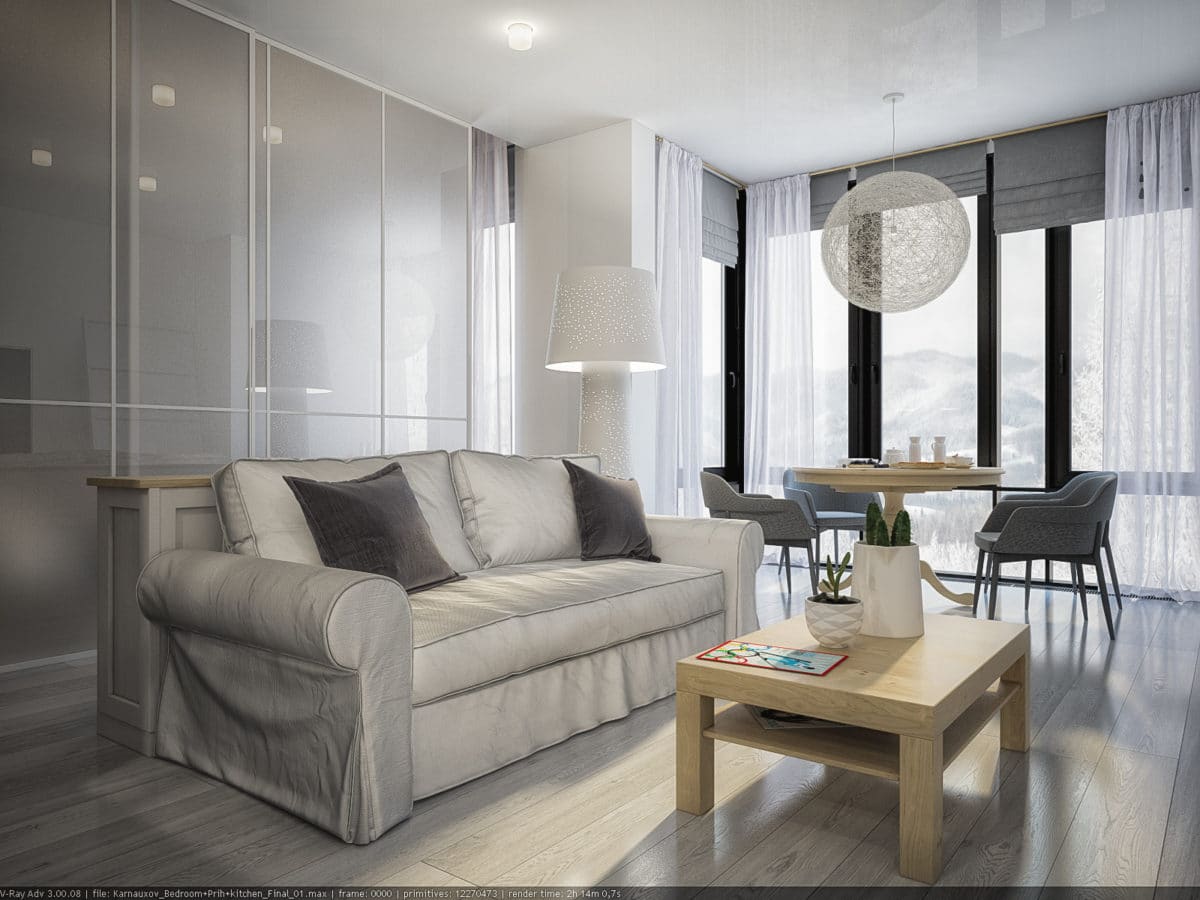
The apartment itself is located in the north of Moscow in a residential complex"Caramel". The original layout can be called difficult: elongated, with a modest glazing area, it dictated the choice of a special solution. The designer suggested combining the bedroom and kitchen to achieve a feeling of large space. Thus, two windows were combined in one room, which allowed the room to be filled with light. This solution fits perfectly into the overall concept of the Scandinavian style, which places special emphasis on warm materials such as natural wood and textiles.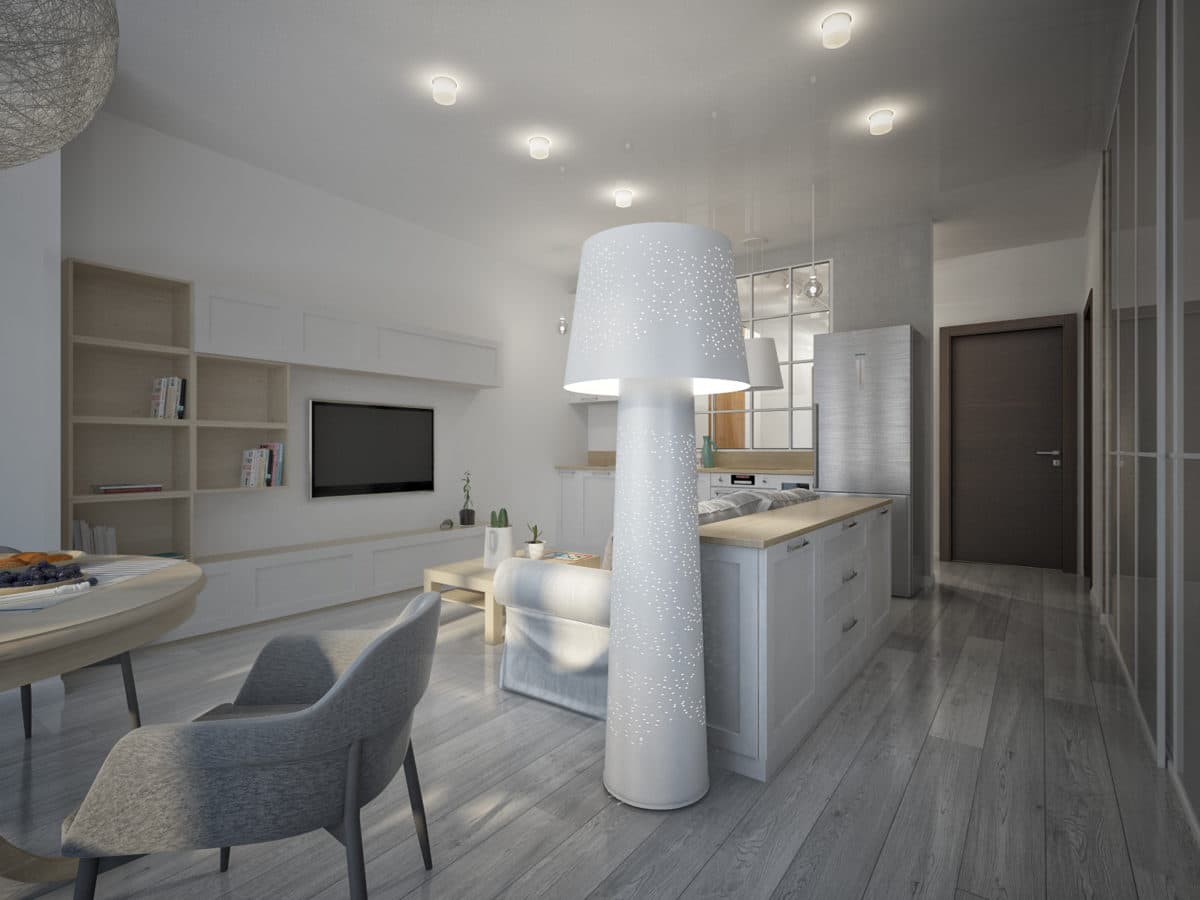
The interior combines two facets:it turned out to be spacious and multifunctional, but at the same time visually simple and light. The apartment was filled with light due to a competent redevelopment with the unification of the kitchen and the room, whitewashed colors and zoning with glass partitions. A single style was able to create a feeling of a large-scale space, while each zone turned out to be individual. Elements of natural wood visually warmed the interior, especially the private area of the bedroom. The designer believes that the owner will be comfortable living in the new space of the apartment.
Hallway:
- decorative plaster — Baldini;
- floor tiles — Fondavalle;
- furniture - custom-made by Stradivari;
- Hallway group - Torkelson;
- stool — Artek;
- doors — Barrausse.
- kitchen — Rot punkt;
- lighting — Karman, Vibia, Muuto, Normann Copenhagen, Tunto;
- sofa — TreciSalotti;
- Dining group - Moooi, Billiani;
- table — Porada;
- Glass partition - "Glass Technology";
- bed - made to order.
Bathroom:
- wall coverings — Peronda;
- lighting — Vibia;
- furniture - made to order;
- plumbing - Villroy & Bosh;
- heated towel rail — Zehnder.
