Lovers of straight lines and well-organizedhalf-empty interiors will surely appreciate this glossy white duplex, located in the city that never sleeps This 2-story penthouse is located in the residential complex Carl Fischer Building (New York). The redesign of the 418-meter apartment was carried out by two architectural companies at once: CWS Architecture and Lissoni Associati. The emphasis was on a minimalist interior and the use of natural materials.
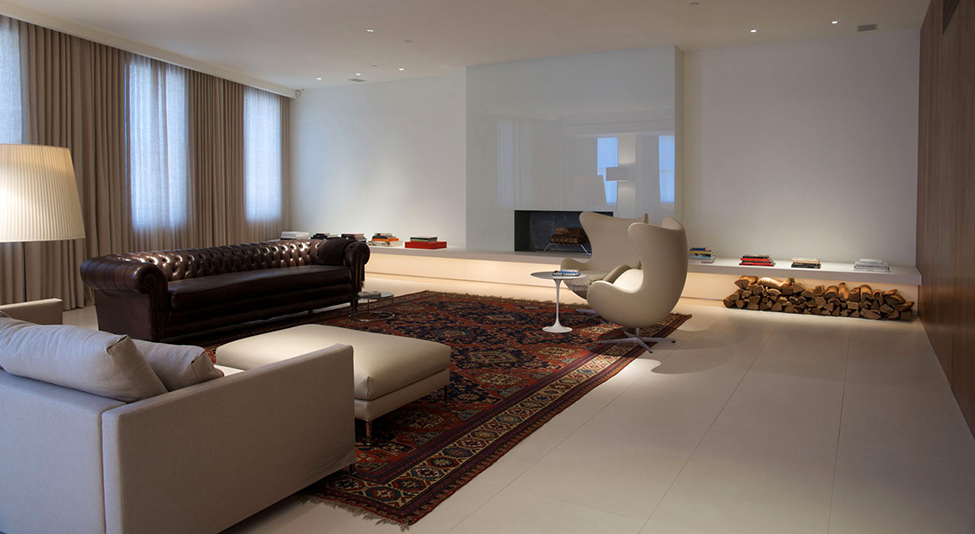
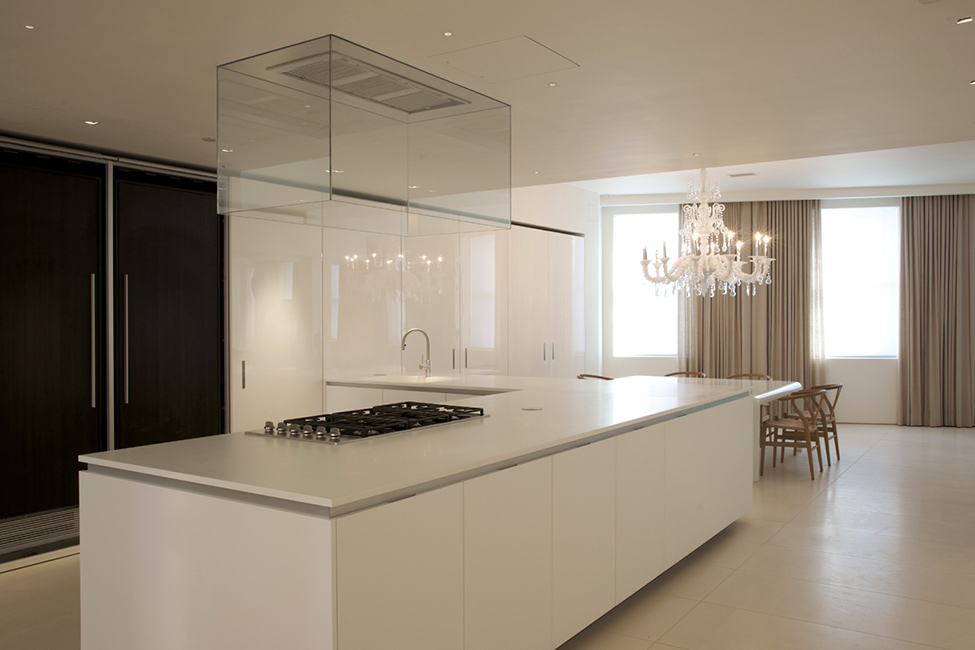 For example, the floors, the stairs to the terrace and the fireplace inThe living room is made entirely of white stone. Natural wood was also used in the decoration of almost every room. Our opinion This living room is an example of the best interior design techniques. 1. The color of the floor, one of the walls and part of the ceiling are all the same tone - pink and gray. Thanks to the color itself and the fact that almost all surfaces are painted with it, a feeling of warmth and comfort is achieved, which could hardly have appeared just like that in this initially “cold” space. This technique is also called the box effect. 2. A long low tabletop along the entire window serves as a storage space for small things and a place to sit. It also plays the role of one of the steps of the staircase, tying the staircase itself and the wall with the window into a single compositional unit. 3. Plain, gathered curtains made of simple-looking fabric go behind the suspended ceiling. This is the most effective technique for decorating windows in designer interiors: in this way, the curtain turns into an element of the interior architecture, and the eyes are not distracted by it. 4. The staircase railing is made of transparent glass: it is there, but it is almost invisible. As a result, the space is not eaten up, and the steps of the staircase against the background of the bare wall already become a decorative element that you want to admire.
For example, the floors, the stairs to the terrace and the fireplace inThe living room is made entirely of white stone. Natural wood was also used in the decoration of almost every room. Our opinion This living room is an example of the best interior design techniques. 1. The color of the floor, one of the walls and part of the ceiling are all the same tone - pink and gray. Thanks to the color itself and the fact that almost all surfaces are painted with it, a feeling of warmth and comfort is achieved, which could hardly have appeared just like that in this initially “cold” space. This technique is also called the box effect. 2. A long low tabletop along the entire window serves as a storage space for small things and a place to sit. It also plays the role of one of the steps of the staircase, tying the staircase itself and the wall with the window into a single compositional unit. 3. Plain, gathered curtains made of simple-looking fabric go behind the suspended ceiling. This is the most effective technique for decorating windows in designer interiors: in this way, the curtain turns into an element of the interior architecture, and the eyes are not distracted by it. 4. The staircase railing is made of transparent glass: it is there, but it is almost invisible. As a result, the space is not eaten up, and the steps of the staircase against the background of the bare wall already become a decorative element that you want to admire.
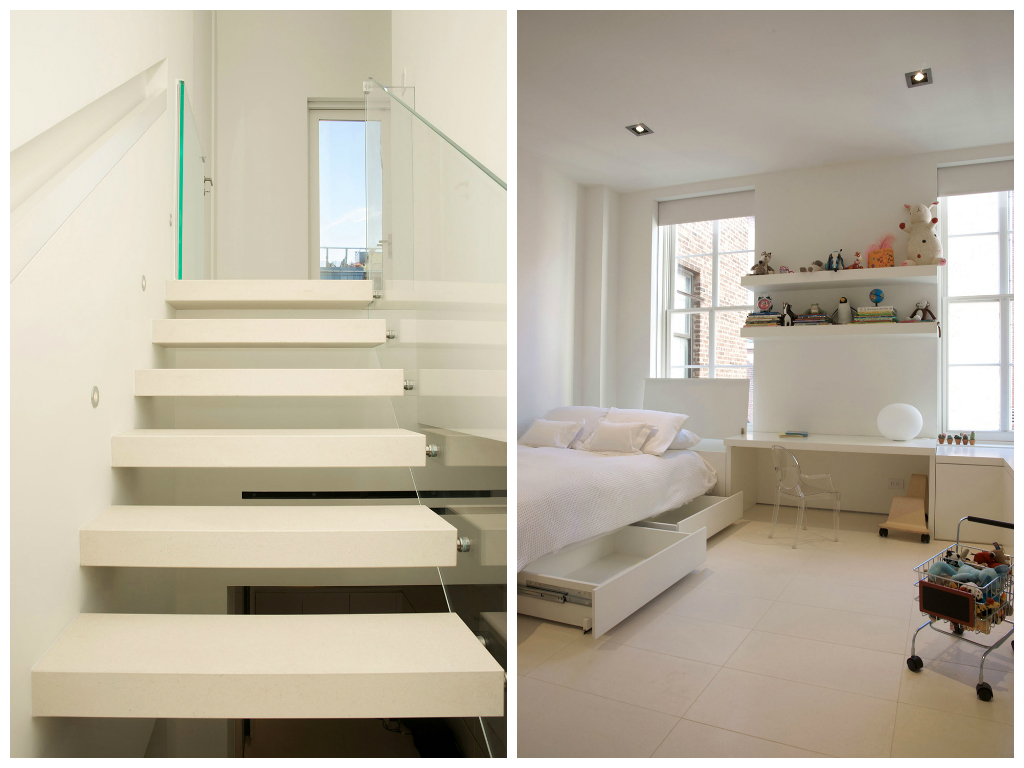
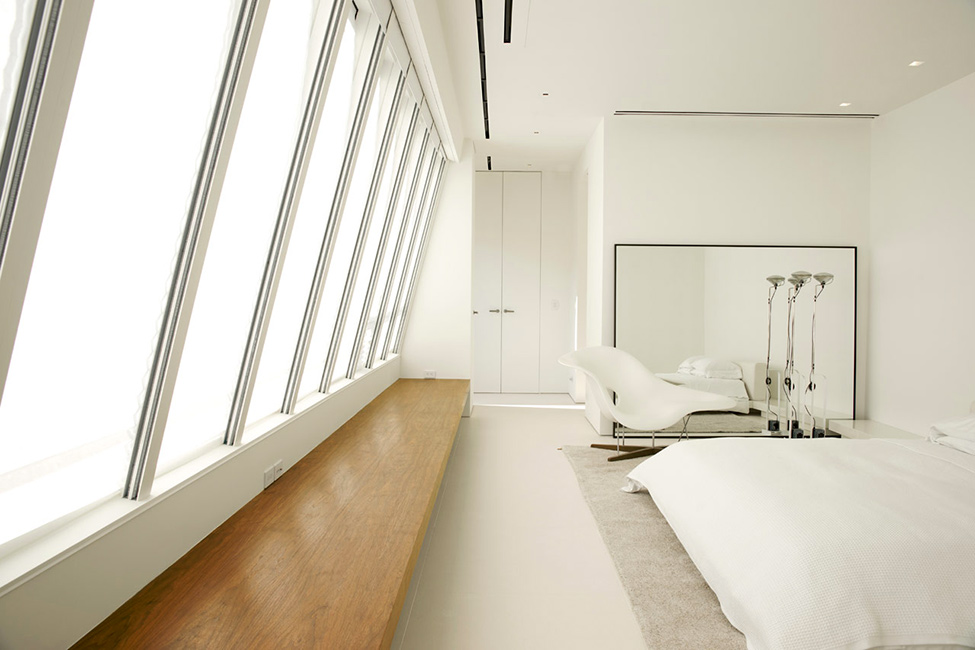
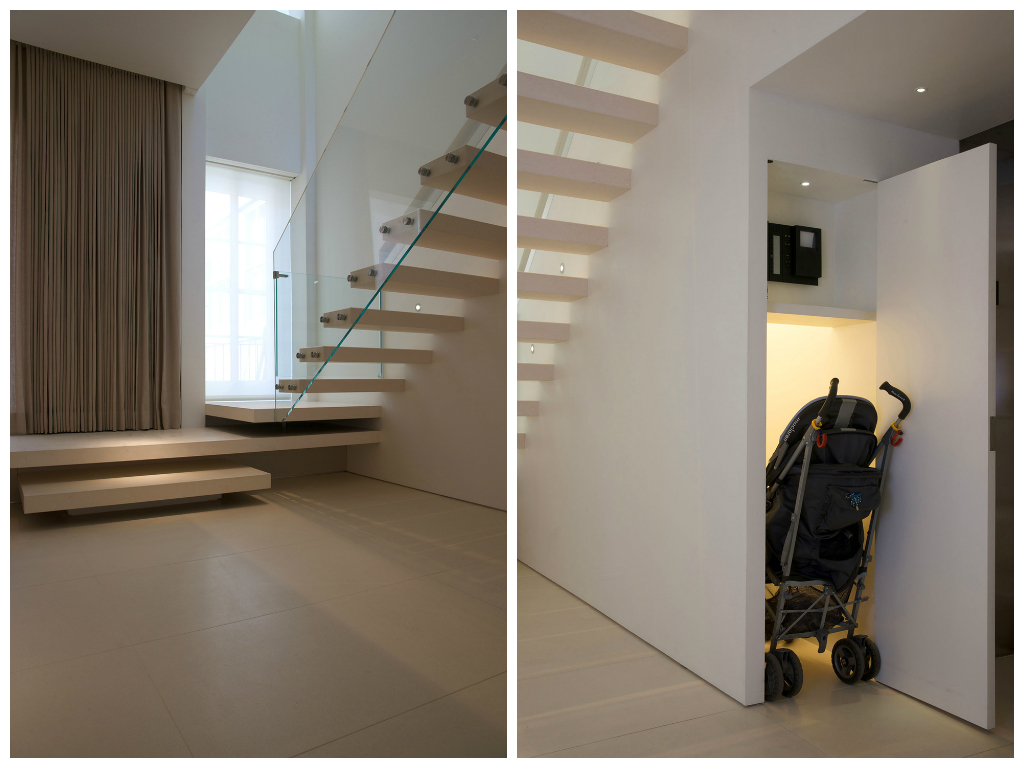 This bright, white-glossy penthousecost the owners a pretty penny: about 2.5 million dollars were spent. Which is not surprising: the apartment's heating system is completely built into the floor, and the kitchen, bathroom and most of the furniture were made to order. And don't forget about the rare luck for city dwellers - their own rooftop terrace with a barbecue area.
This bright, white-glossy penthousecost the owners a pretty penny: about 2.5 million dollars were spent. Which is not surprising: the apartment's heating system is completely built into the floor, and the kitchen, bathroom and most of the furniture were made to order. And don't forget about the rare luck for city dwellers - their own rooftop terrace with a barbecue area.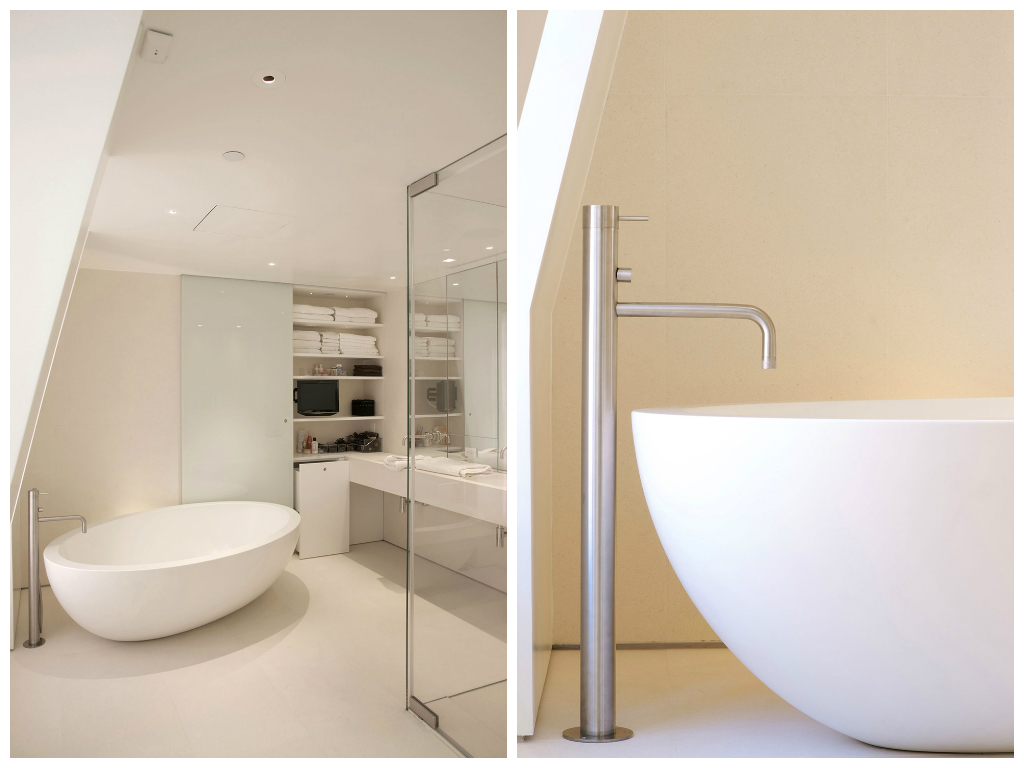
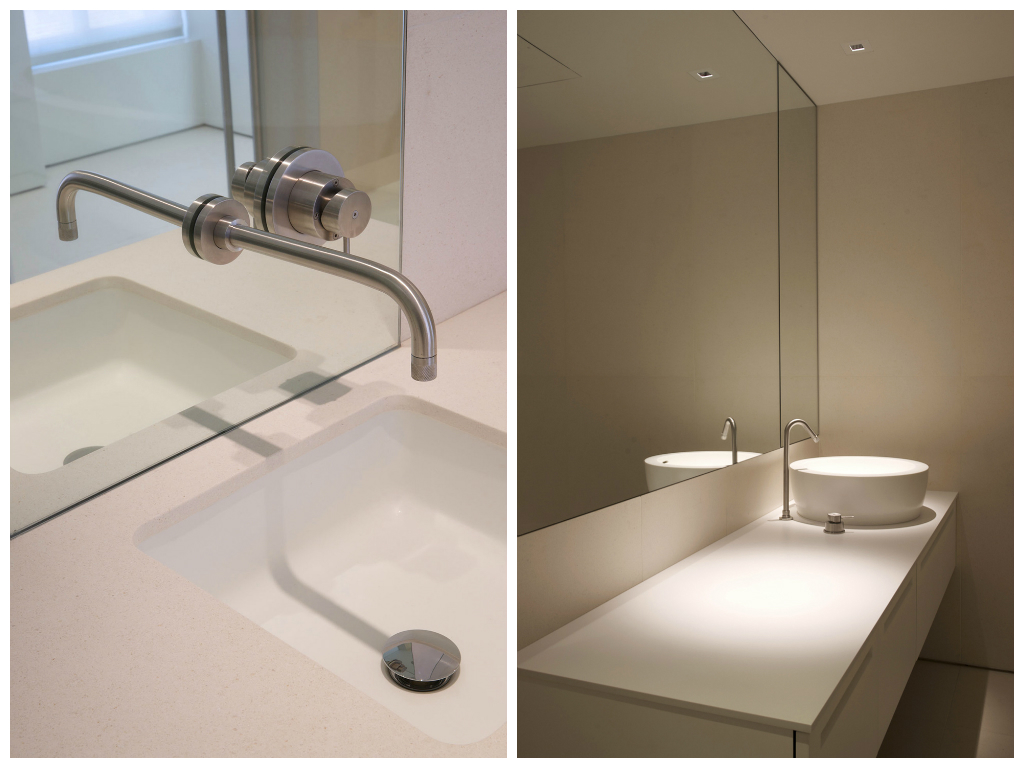
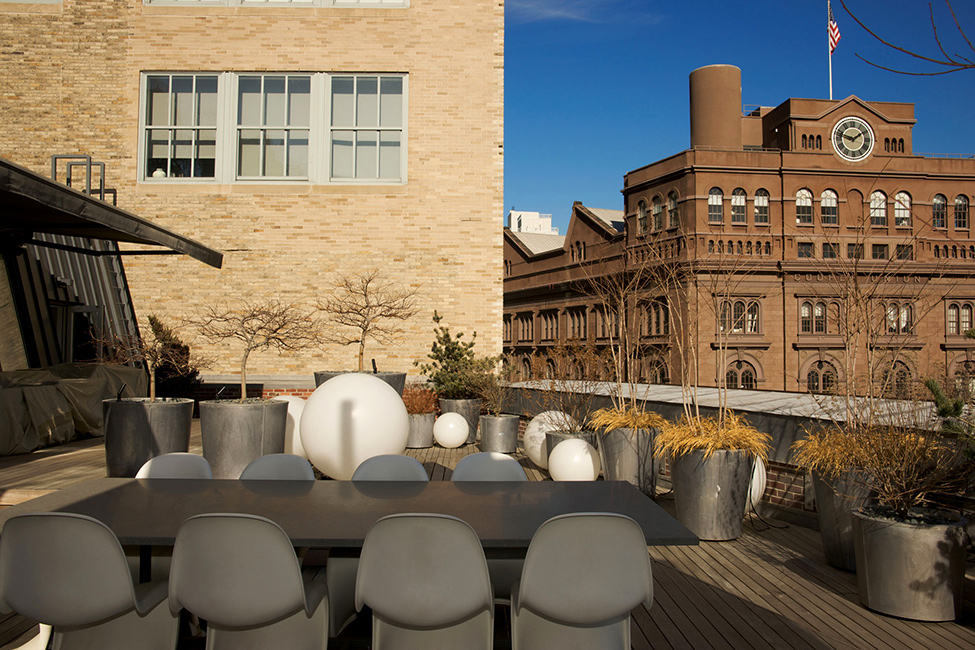
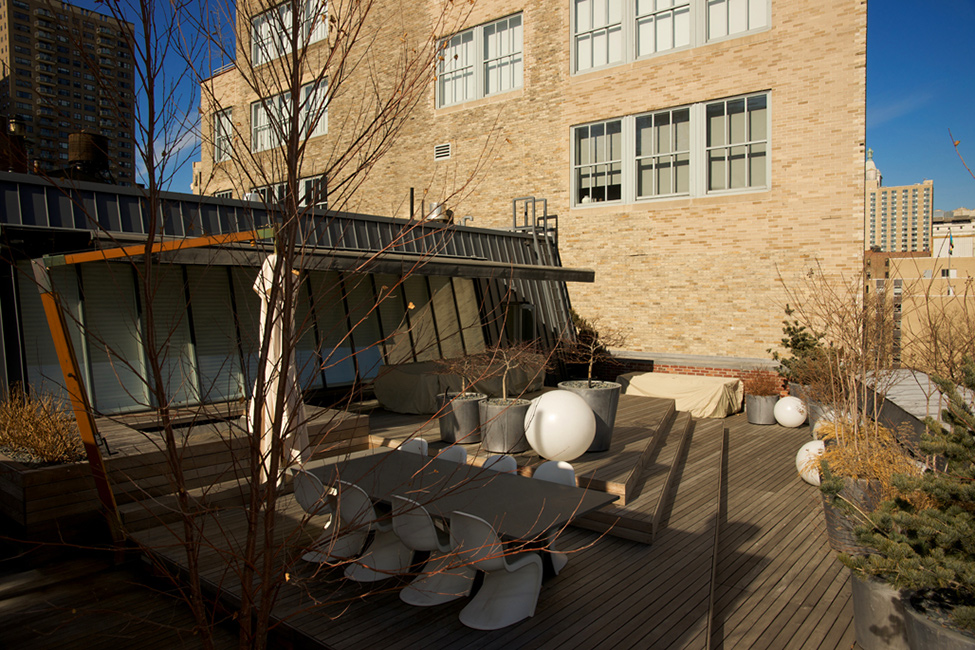 The terrace is decorated with great taste:fashionable white ball lamps, a huge table for 10 people, chairs designed by Verner Panton for Vitra – not everyone would furnish their living room like this. However, having a luxurious roof with a view of Manhattan already obliges you to a lot. cwsarchitecture.com, lissoniassociati.com
The terrace is decorated with great taste:fashionable white ball lamps, a huge table for 10 people, chairs designed by Verner Panton for Vitra – not everyone would furnish their living room like this. However, having a luxurious roof with a view of Manhattan already obliges you to a lot. cwsarchitecture.com, lissoniassociati.com
White-and-white duplex: a minimalistic penthouse in New York



