This apartment is inspired by the nature of Portugal andthe owner's love for Uzbekistan. There is a bright bedroom, a light living room and a dark kitchen. But this is only at first glance… This apartment has many details that become noticeable over time. At first glance, you see a beautiful apartment with thick, saturated shades, unusual solutions against the background of classic forms. Valeria Belousova, art director of the Valery Design studio
A graduate of the architectural faculty of the Peoples' Friendship University of Russia, Valeria received her second education as an interior designer in the best schools in Moscow.
“My projects have a certain character:it is always eclecticism or fusion with ethnic features and vintage notes. I prefer open and light spaces filled with air to closed and dark cells." Valeria learned these principles while traveling around New York. valery-design.com
Projects
The apartment is on the 7th floor of a late Stalinist building.brick house (built in 1959) in the Leninsky Prospekt area. The layout was very typical for that time: a narrow, long and dark corridor, 3 rooms, a tiny kitchen and separate bathrooms. Such a space was absolutely not suitable for our customers, so we completely redesigned it.
The owners wanted: a lot of free space, an area for holding family evenings and hosting large groups.
It was also necessary to do:
- 3 separate bedrooms;
- Cabinet with two full-fledged workplaces;
- Guest toilet;
- Highlight the musical corner;
- Provide for a variety of different storage locations.
After analyzing the layout, we decided to combinekitchen with a recreation area, allocating the largest area to them. The left wing of the apartment was allocated for children's rooms, and the master bedroom with an office was located to the right of the entrance. Each room has its own storage system. Instead of a long narrow corridor, a spacious hallway was formed, and right behind it - a music area with a piano and display cases for the owner's collection of souvenirs. In the corridor that leads to the children's rooms, a mezzanine was hidden under the ceiling. The reorganization of communications allowed us to combine the bathrooms, and in place of the former nook to make a guest toilet.
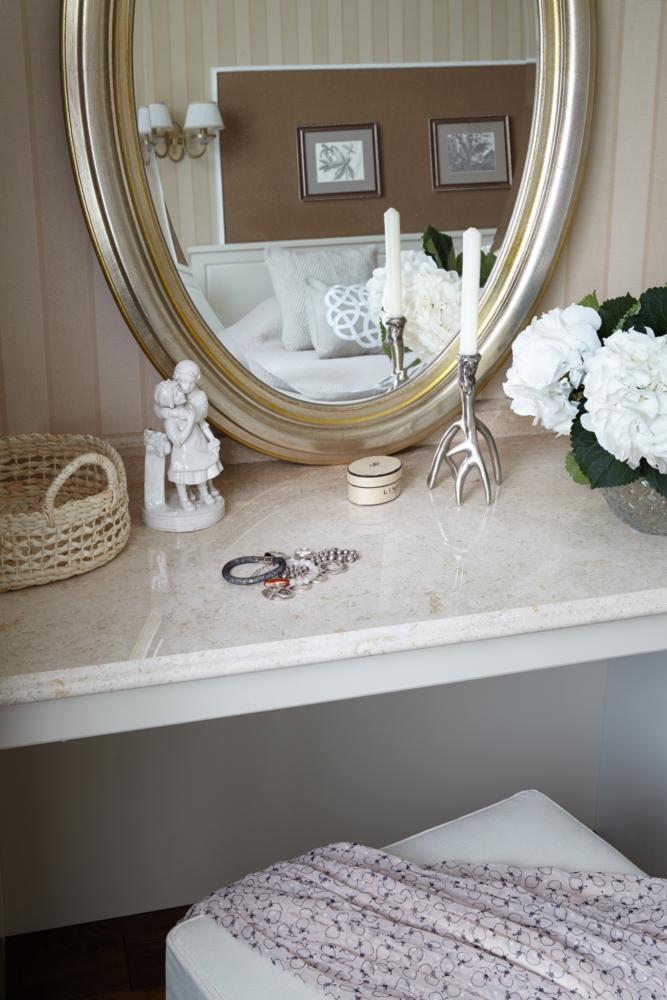
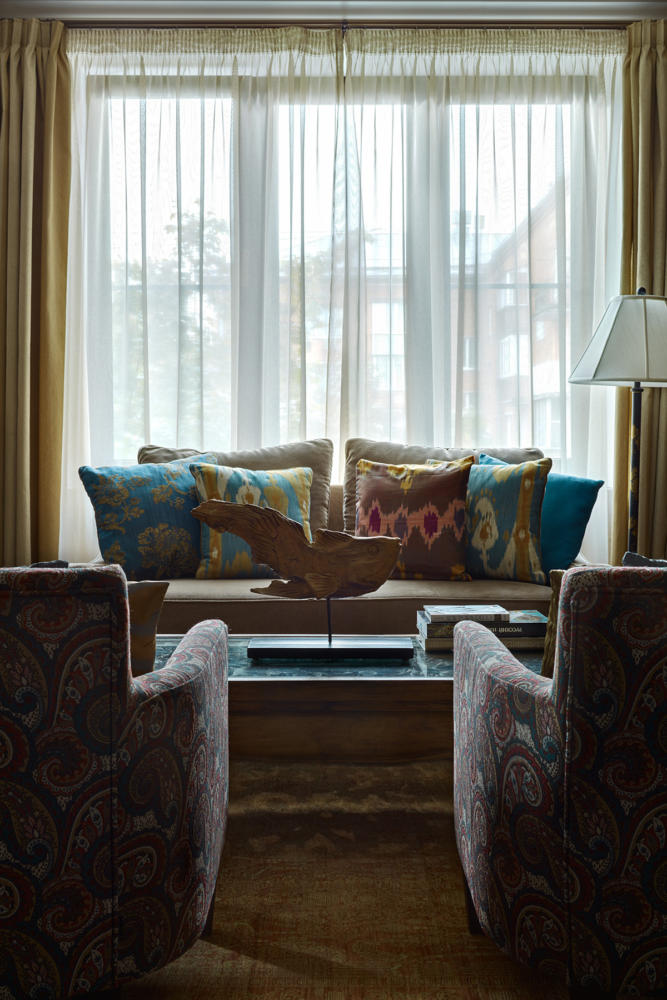
The style of the apartment determined the owner's interest inhistory of her native Uzbekistan and love for Portugal and its nature. Therefore, we chose dusty natural shades as a basis, added depth with the help of contrasting dark furniture and diluted everything with oriental colored decor and textiles.
Only one room contrasts with the others.rooms. The master bedroom is done in a rich emerald shade. Such a deep color hides the complex architecture of the room and visually raises the ceiling. In addition, this is the favorite color of the hostess, as well as purple, which we decided to complement the space with. Thus, in order to tie together all the rooms in the apartment, we chose the main shades: beige-brown, blue-green and red-violet.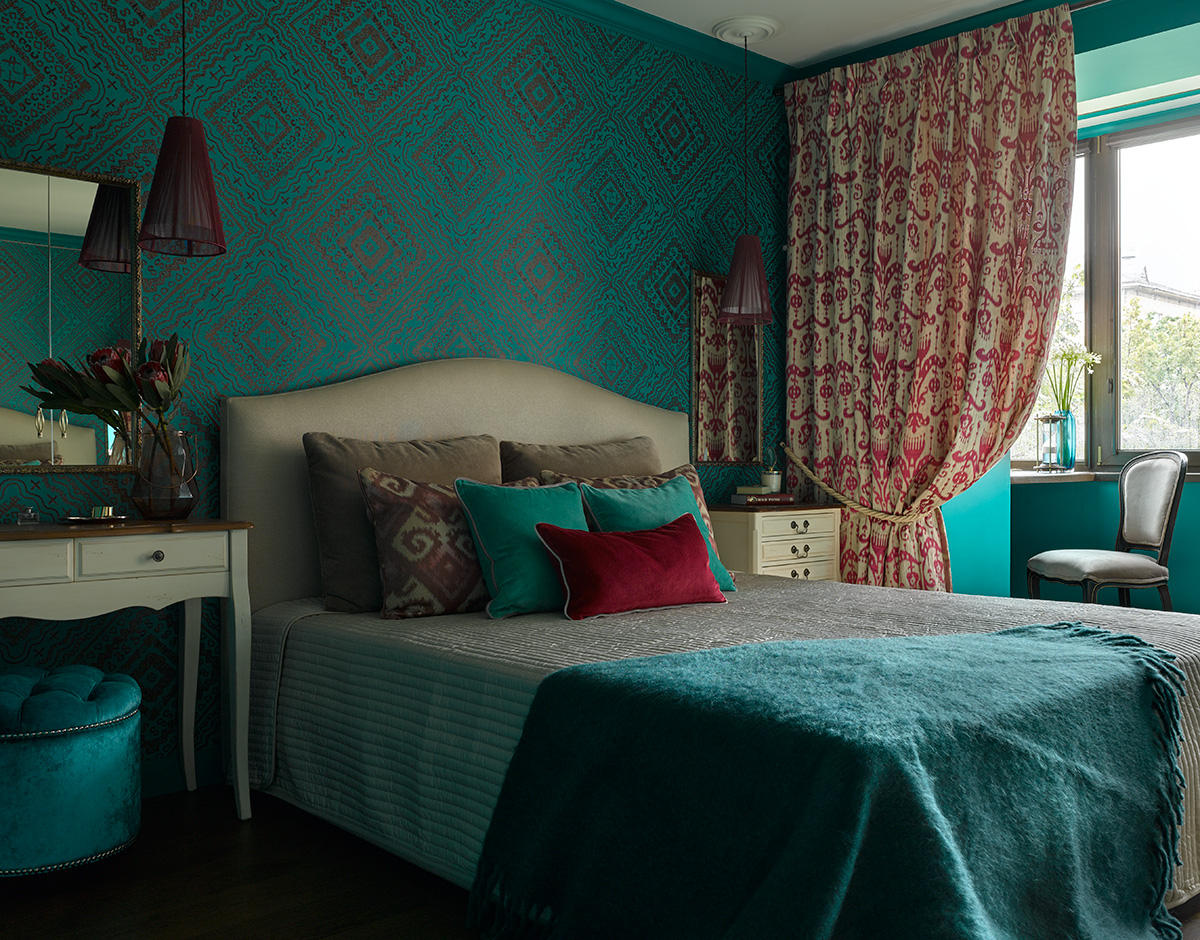
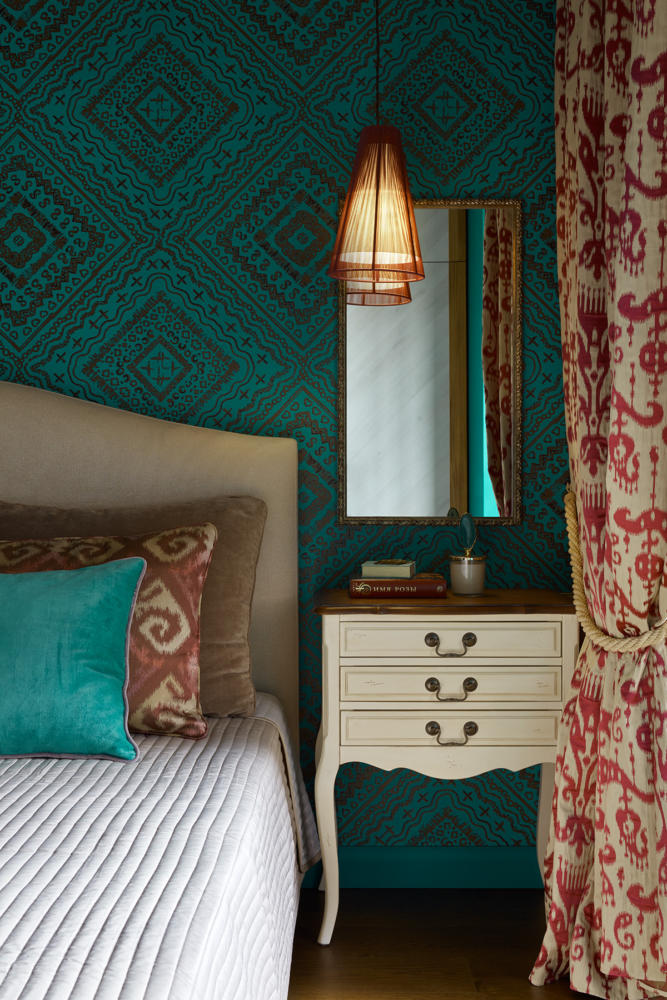
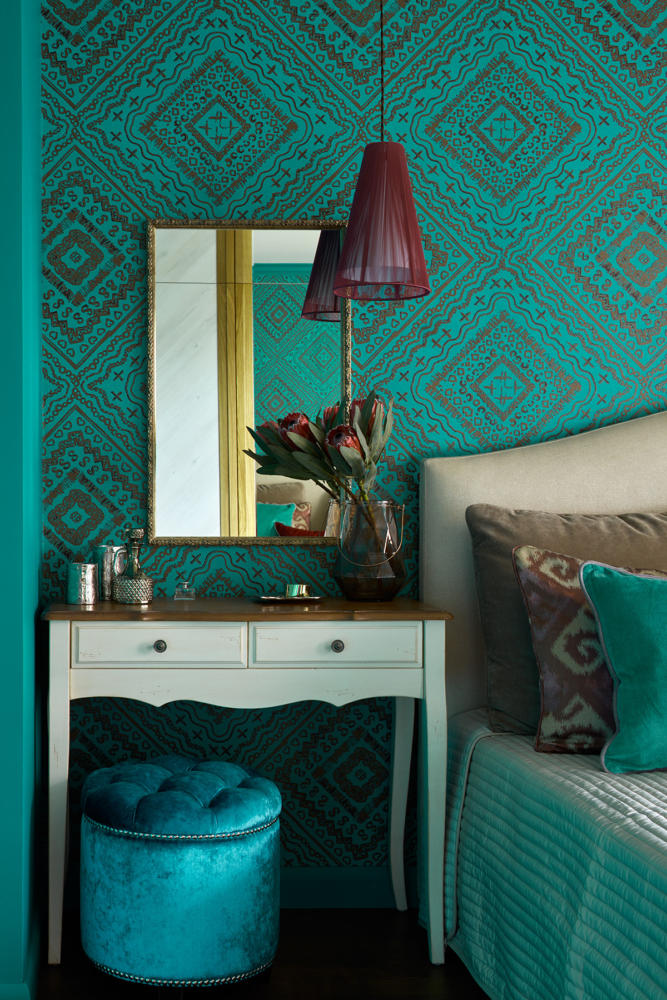
Dark colors help to maintain style and characterapartments. At the same time, the perfect balance of light, dark and additional colors is maintained. For example, in the kitchen we used a cool slate gray color with a warm yellow patina. The same yellow color is found on the facades in the central part of the kitchen, in the veins of the marble countertop and apron, in the furniture handles, curtains and decor - everything is interconnected and complements each other.

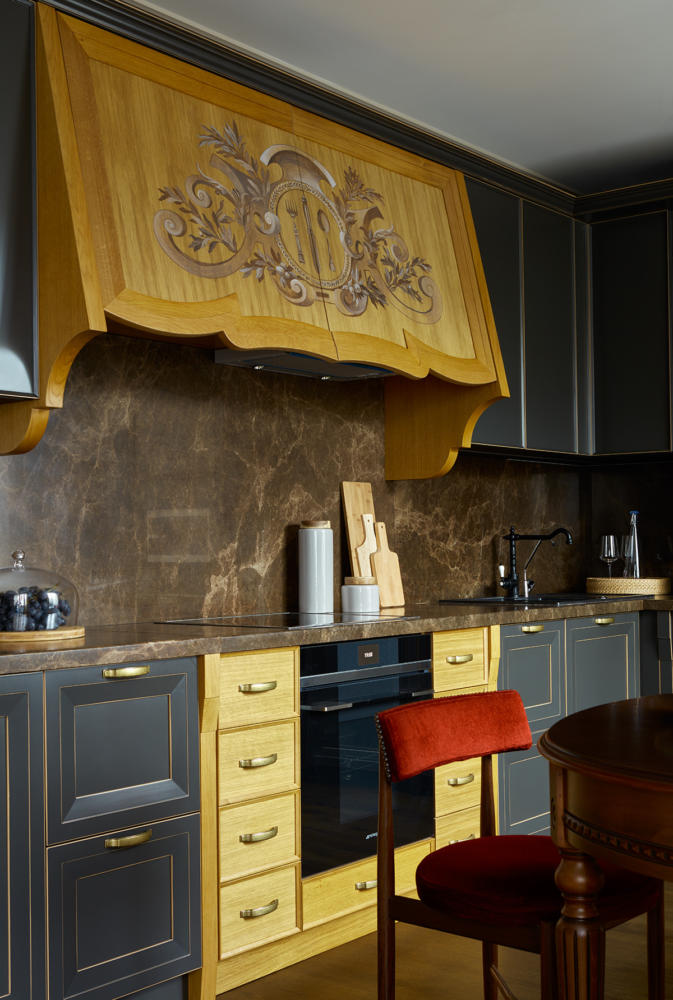
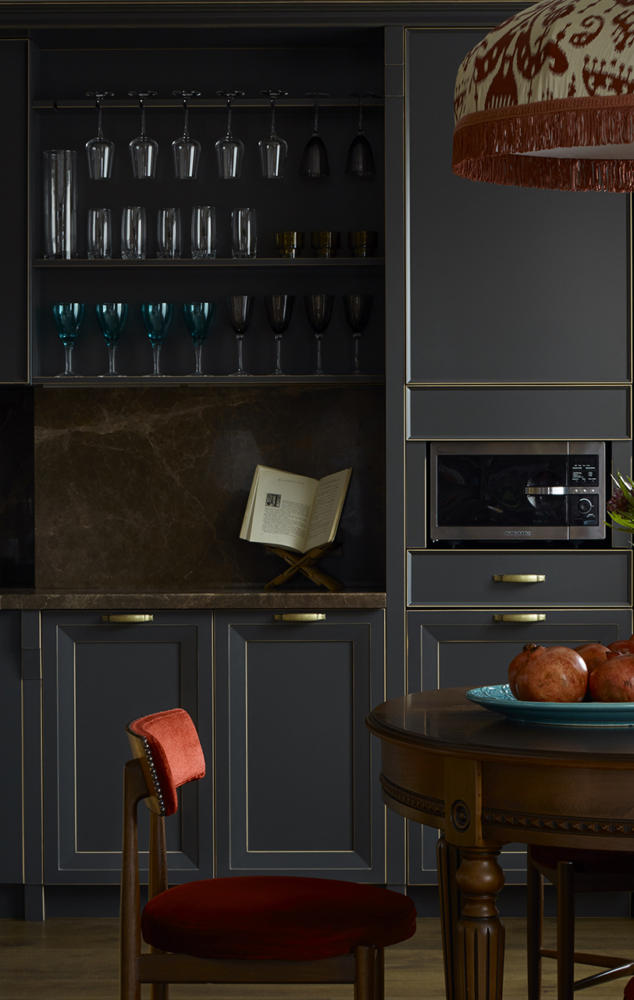
Since the living room and kitchen are a single space,We used the same color scheme in the living area. But here there are more warm shades of wood, which add coziness. Note the play of different patterns and textures in one palette.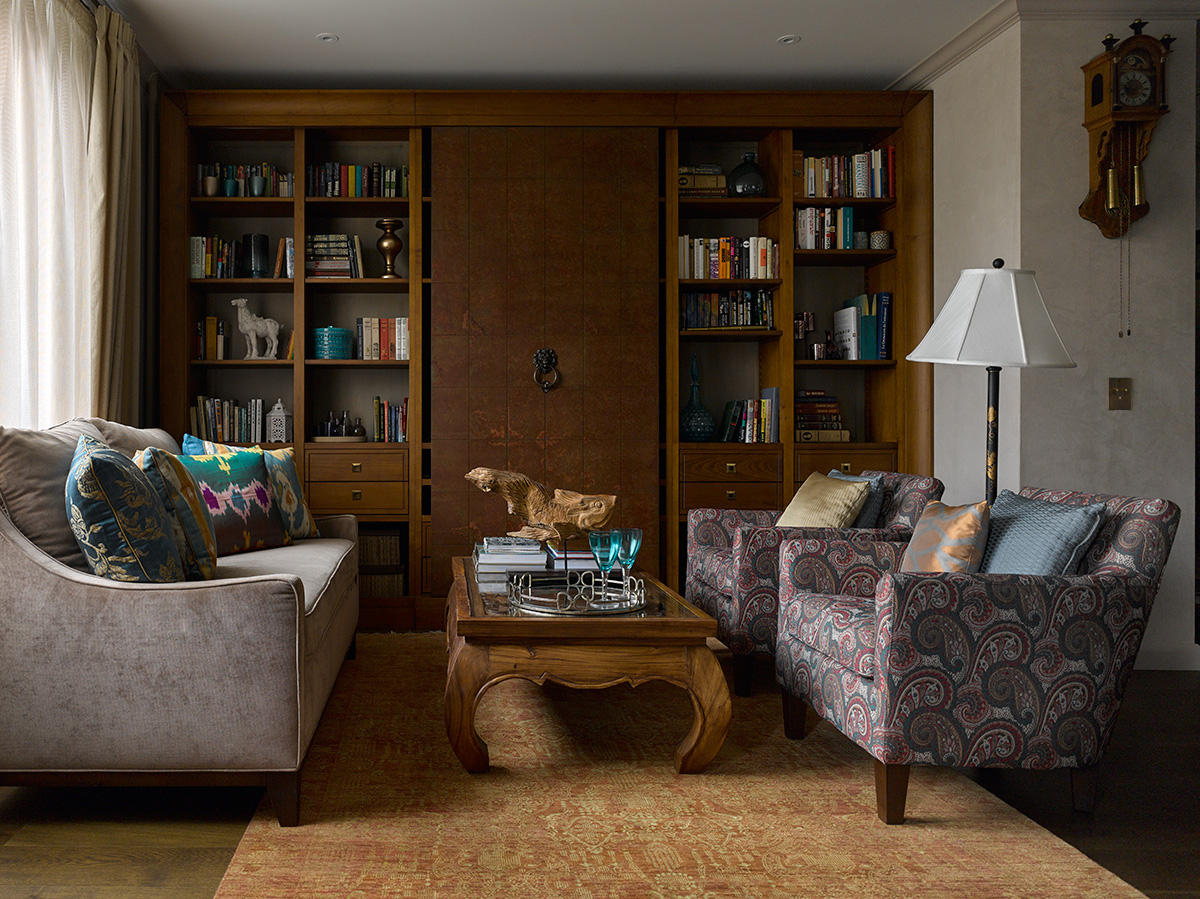
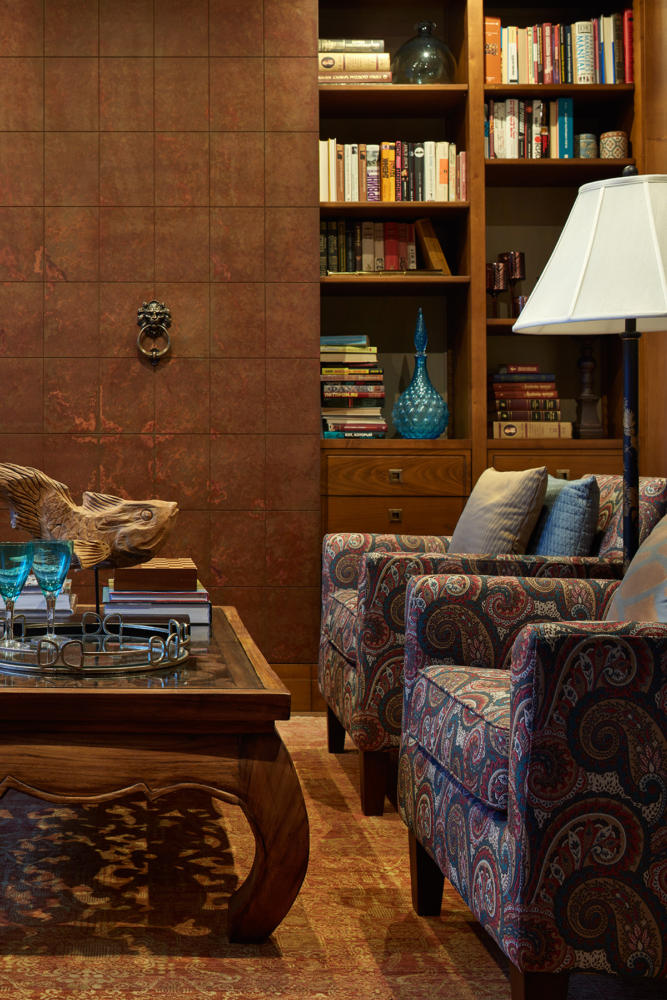
The eldest son's room is done in an unobtrusive stylein a marine style. Blue perfectly sets off the beige range. For contrast, we added dark details: the staircase, fittings, lamps. Different textures enliven the monochrome color scheme, and the vertical stripe visually increases the height of the ceiling even more (in this room it is lower than 2.6 m due to design features).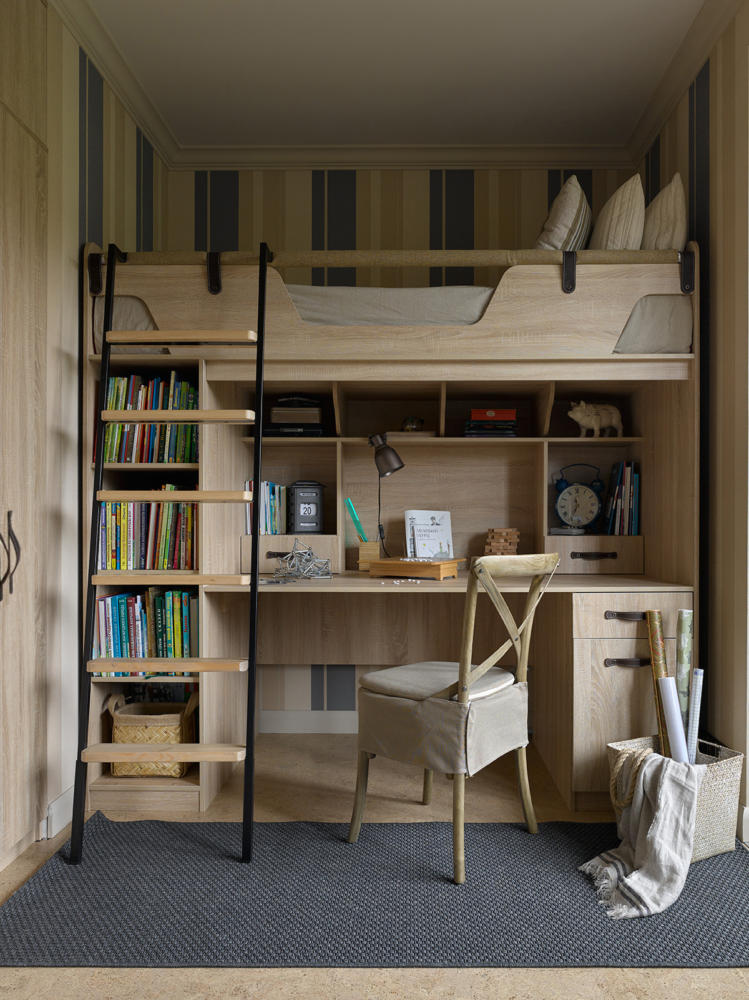

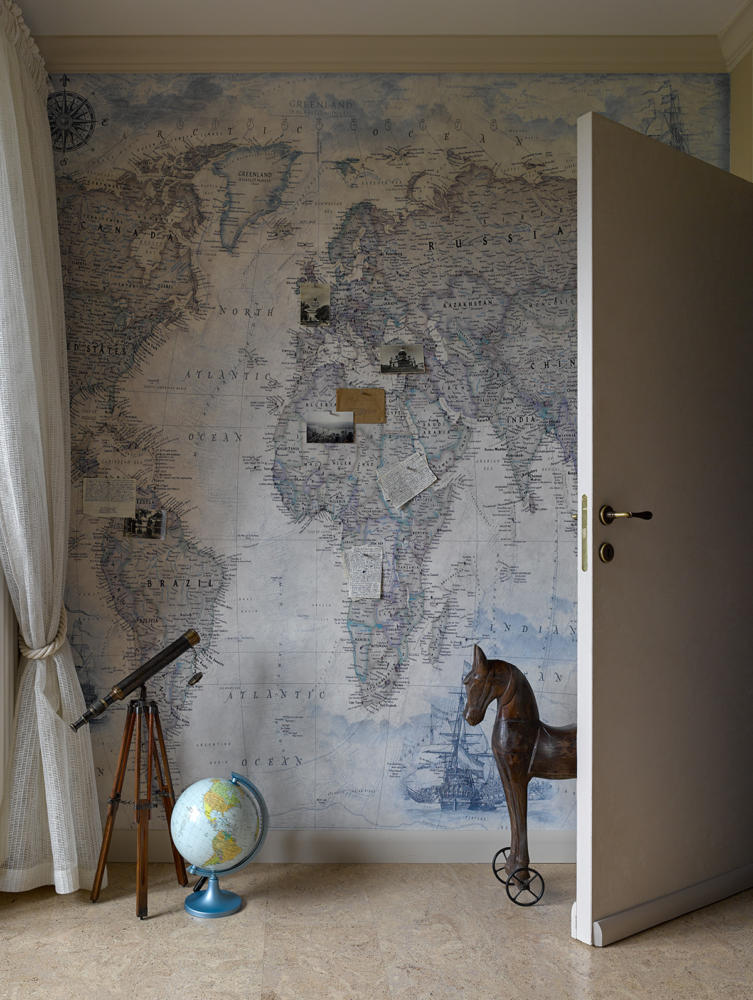

— The baby’s room reflects the same Uzbek motif,as well as other rooms. Of course, the main character here was the wall with a painting in watercolor technique with an ombre effect. While working on the painting, the artist Alina Krasilnikova was inspired by the canvas of the Uzbek artist Marat Sadykov. The painting turned out to be very airy. We changed the color scheme a little, adding more cold, mint and turquoise shades. This way the room looks bigger and it is tied in with the overall color palette of the entire apartment.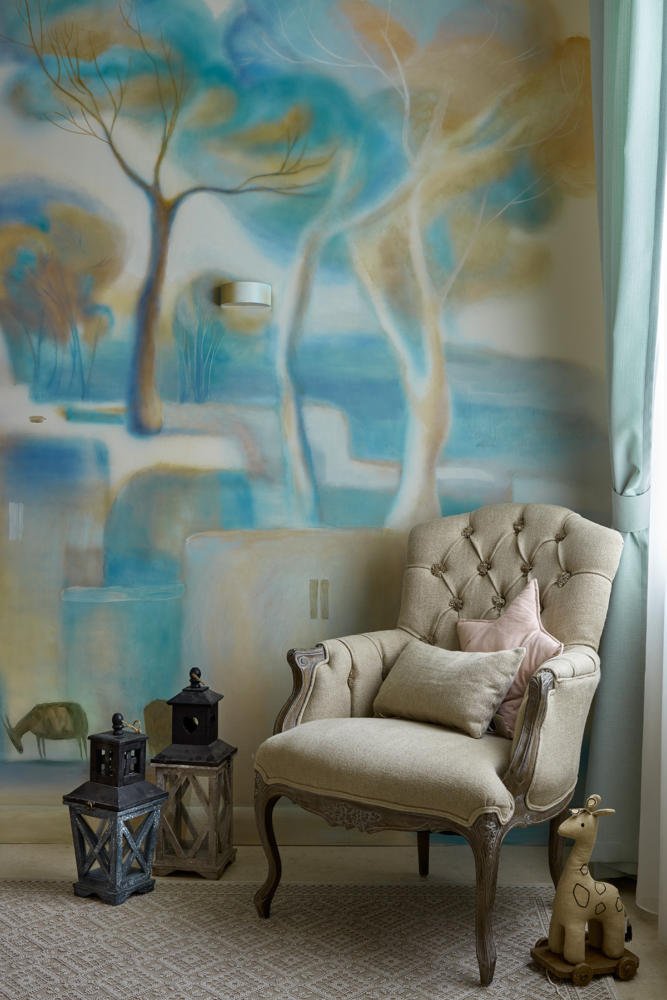
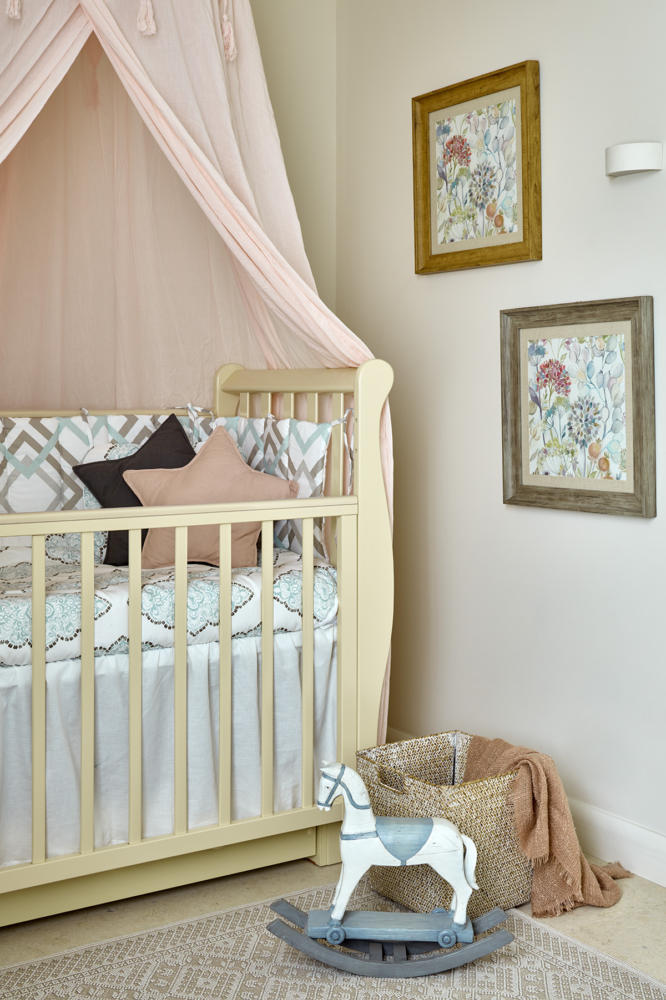
The sleeping area deserves a separate storyroom. During the concept development, the family was planning for a second child and decided by general vote that the room would be for a girl. But we were prepared for various turns of events and were right.
In the process of renovation, almost at its final stagesstages, it turned out that another man would appear in the family. We immediately made adjustments, but we still could not replace one item. The purple canopy needed to be specially fastened to the ceiling so that the child could not tear it off, so it was bought in advance. Designer Comfort baby underwear with an oriental pattern and the necessary violet-blue color perfectly completed the whole picture.
In order for everything to be correct and functional,All cabinet furniture was custom-made in different carpentry workshops. For example, the kitchen and most of the cabinets were made at the Moscow factory Senator mebel, children's furniture - from St. Petersburg, and a library made of solid walnut came from Portugal. In addition to the furniture for this project, other things were made according to our sketches: a lampshade over the dining table, reminiscent of a skullcap; a magnetic fresco with a world map, wallpaper in the guest toilet.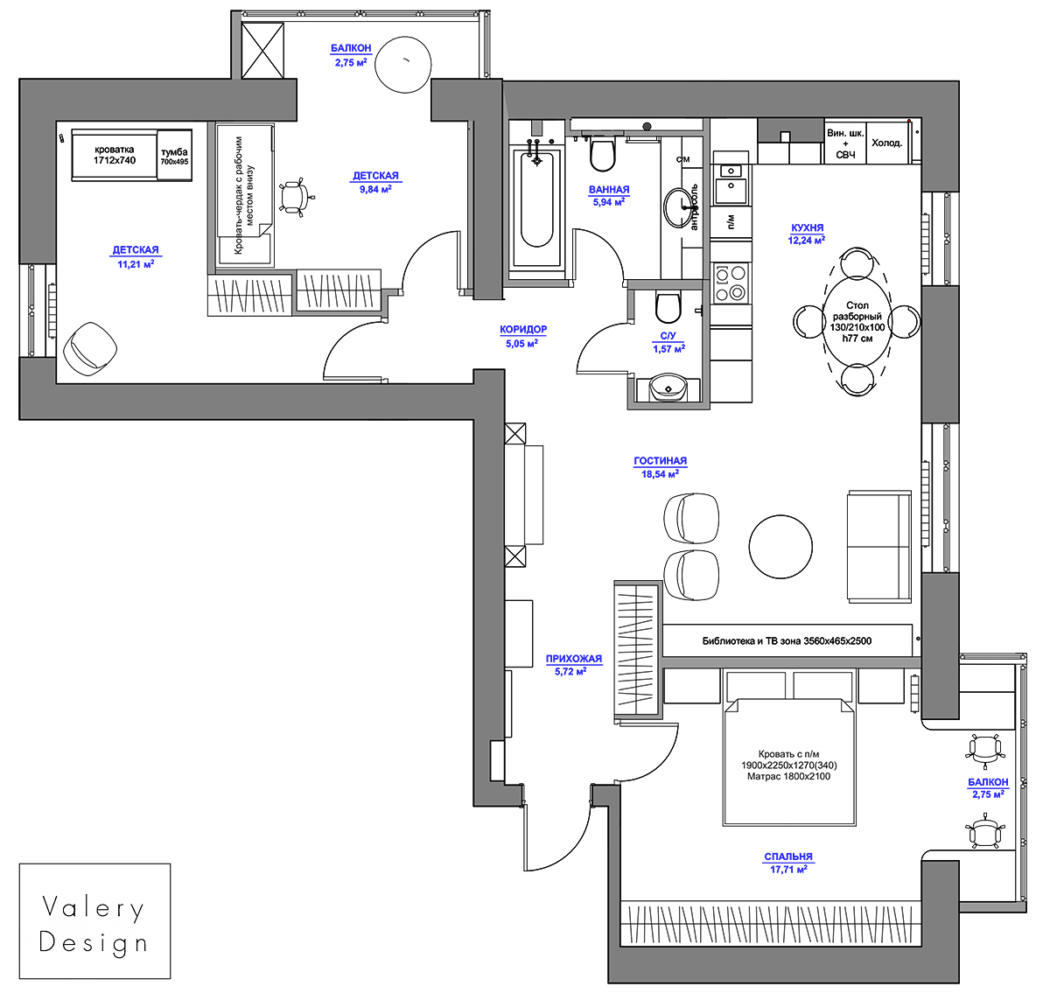 This interior uses:
This interior uses:
- Kitchen, show-windows, wardrobes in the hallway, bedroom and in the bath - Senator mebel;
- Forged products - Make Loft;
- library — AM Classic;
- Master bed - Estetica;
- Bedside furniture in the bedroom - Gamma mebel;
- sofa, armchairs and ottoman in the bedroom — Otto stelle;
- task chairs, a chair in the baby's room and an ottoman by the piano - Liberty Home;
- Vintage dining chairs - A Table;
- A teak table in the living room - "Interiors of Maharajas";
- rug and floor lamp in the living room — Cactus Gallery
- textiles - Galleria Arben, KADO, Comfort Baby;
- decor - "Gallery of Colonial Interior", Le Home, Liberty Home, BoСoncept, "Etazherka";
- decorative Italian wall plaster - Pratta;
- paints — Manders;
- parquet board — Barlinek;
- cork board in children's rooms - Corkstyle;
- wallpaper in the bedroom — Elitis;
- striped wallpaper - Rash;
- tiles — Ceramica Latina, Kerama Marazzi;
- electrics — Meljac, Jung, Legrand;
- invisible doors - Union;
- piano decorator - Alexander Mershiev (paints by Daria Geyler);
- artist - Alina Krasilnikova;
- mirrors and picture framing - Papa Carlo framing workshop.


