What is Zen style in the interior and how to do it rightwork with him? We found the answers to this question in a Moscow apartment where a young yoga teacher lives. Zen style has absorbed Japanese minimalism, texture inherent in Chinese interiors, lightness in Indian styles. It traces the features of many styles of the Asia-Pacific region, combined together and adapted to Western realities. The philosophy of this style is aimed at tranquility, harmony between the interior and its owner, the interior and nature. There should be balance in everything - in the color scheme, lighting, the choice of textures and materials. Today we want to tell you about an apartment located in Moscow and decorated in this direction. The designer Natalia Volkova was involved in the creation of her interior. Natalia Volkova, interior designer - I am an interior designer for private and public spaces. I also design and create designer decor items. Basic education in the field of design - School of interior design "Details". In the design itself, I try to focus on the principles of Japanese aesthetics - free space, the expression of ideas in several strokes, the absence of excess and fuss, the depth of the idea ... I study the direction of Zen style in the interior, I blog on this topic. artcrafts.ru
At the turn of cultures
The customer of this project was a younga bachelor who is fond of authentic oriental culture. His profession is also connected with the East. He is a Kundalini Yoga teacher. He travels a lot, conducts seminars and practices in different parts of the world. In his interior, the young man wanted to harmoniously combine West and East, modern and traditional, future and past. Be sure to use environmentally friendly materials here. That is why the Zen style was perfect for his needs. 
Features of the layout
The landlord loves open and lightspace. He saw the future interior as light, spacious and filled with "air". In addition, he loves to receive guests. Since the apartment is located in a new building, they decided to abandon the global redevelopment. The only thing that has been changed is that the heating radiators were removed to the floor to make the room more spacious, and also one partition was erected. Natalya Volkova, interior designer: - The main room was planned taking into account the wishes of the customer - the presence of a large space that combines the functions of a living room and a kitchen. The client loves to collect guests and sometimes arranges yoga classes at home. 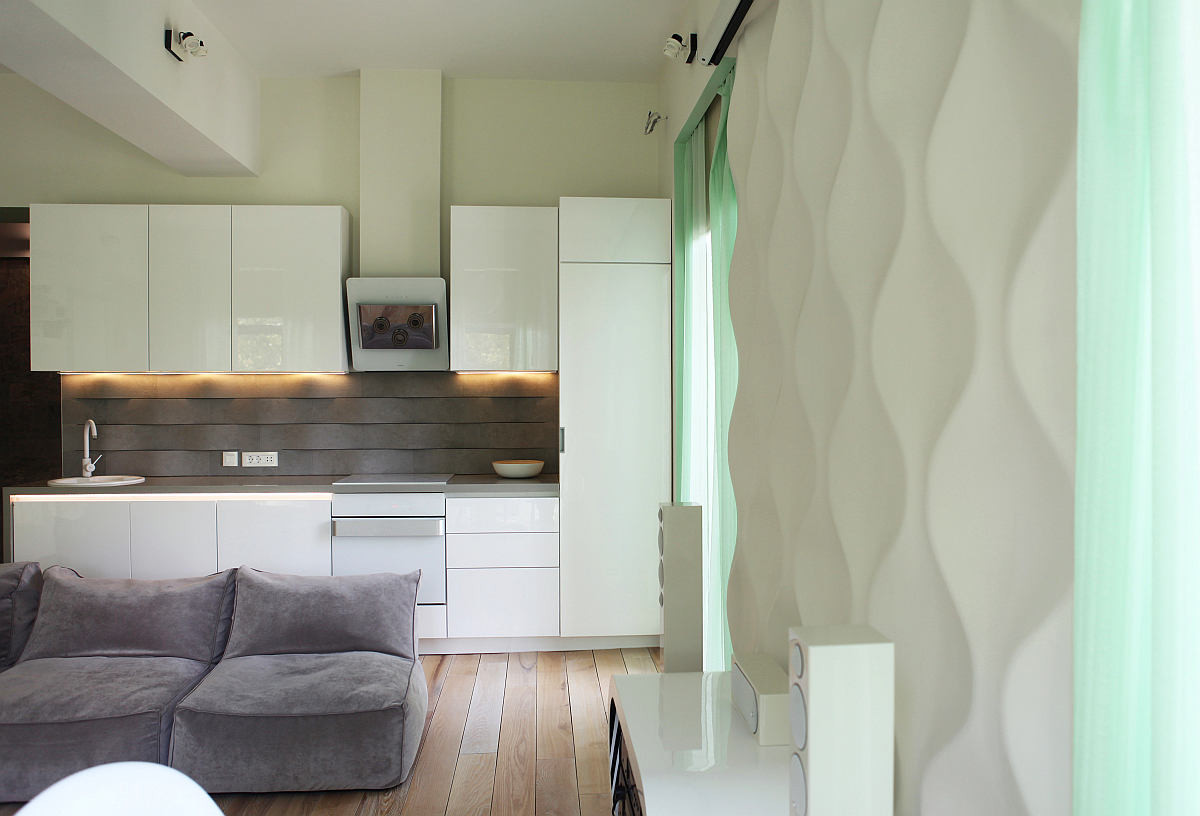
Atmosphere of tranquility
According to the Zen style, the designer does notused bright contrasting shades. The main emphasis here is placed on smooth shapes and natural textures. Soft light colors refresh the space, create that very light atmosphere that the owner of the apartment so wanted to see in his interior. Natalya Volkova, interior designer: - To give the interior "life", we introduced a shade of spring greenery. We decided to emphasize the verticals of the space with this color, visually expanding it. Window slopes, door frames, curtains are made in this shade. 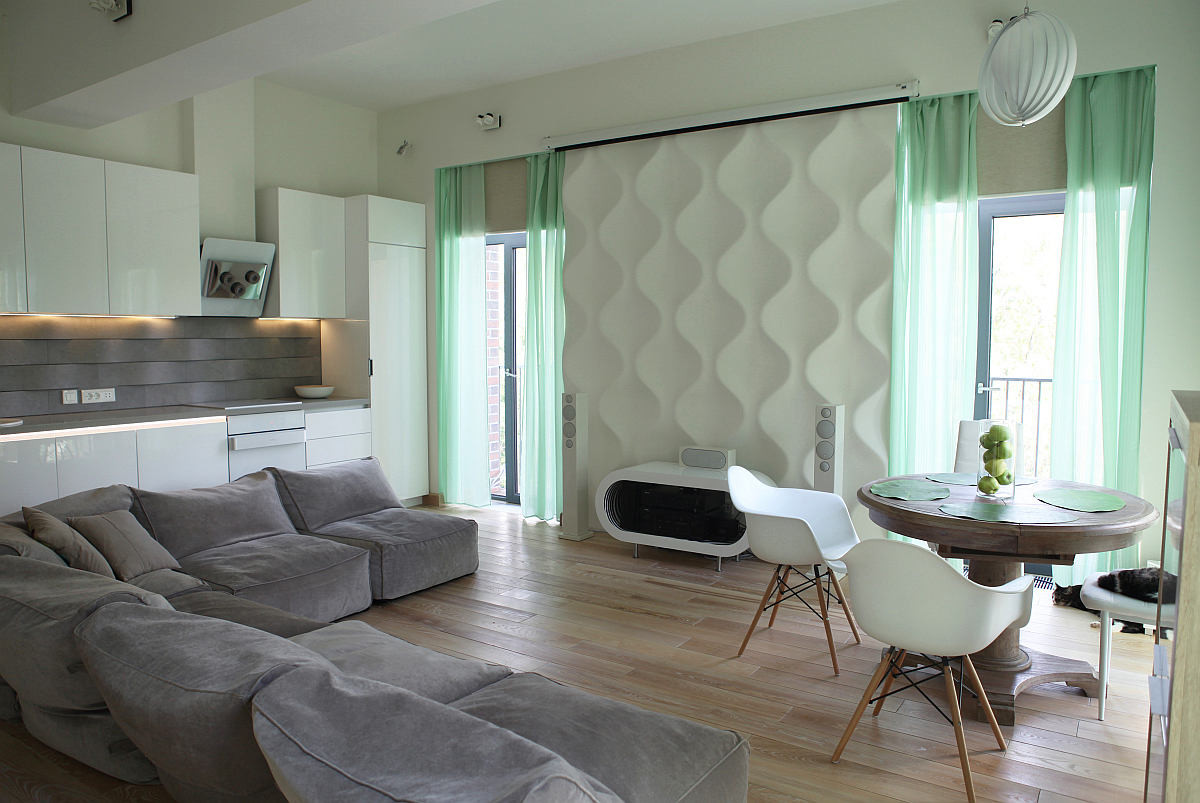
Gray color as a balancing element
The gray color scheme prevails in the corridor.She tunes in to a calm wave from the first moments of being in the apartment and prepares for the airy, mint interior of the living room. The main focus in the corridor is a niche finished with slabs of silver slate, which was cut to order for this project. The bathroom is a continuation of the overall history of the space. Light shades of the walls echo the interior of the living room, and the gray texture of porcelain stoneware and mosaics is a reference to the design of the corridor. Natalya Volkova, interior designer: - Main lighting - LED lamps of modern design. There is also a gray color in the interior - tiles on the backsplash and sofa upholstery. It allows you to shade white, light elements without violating the brevity of the chosen style. 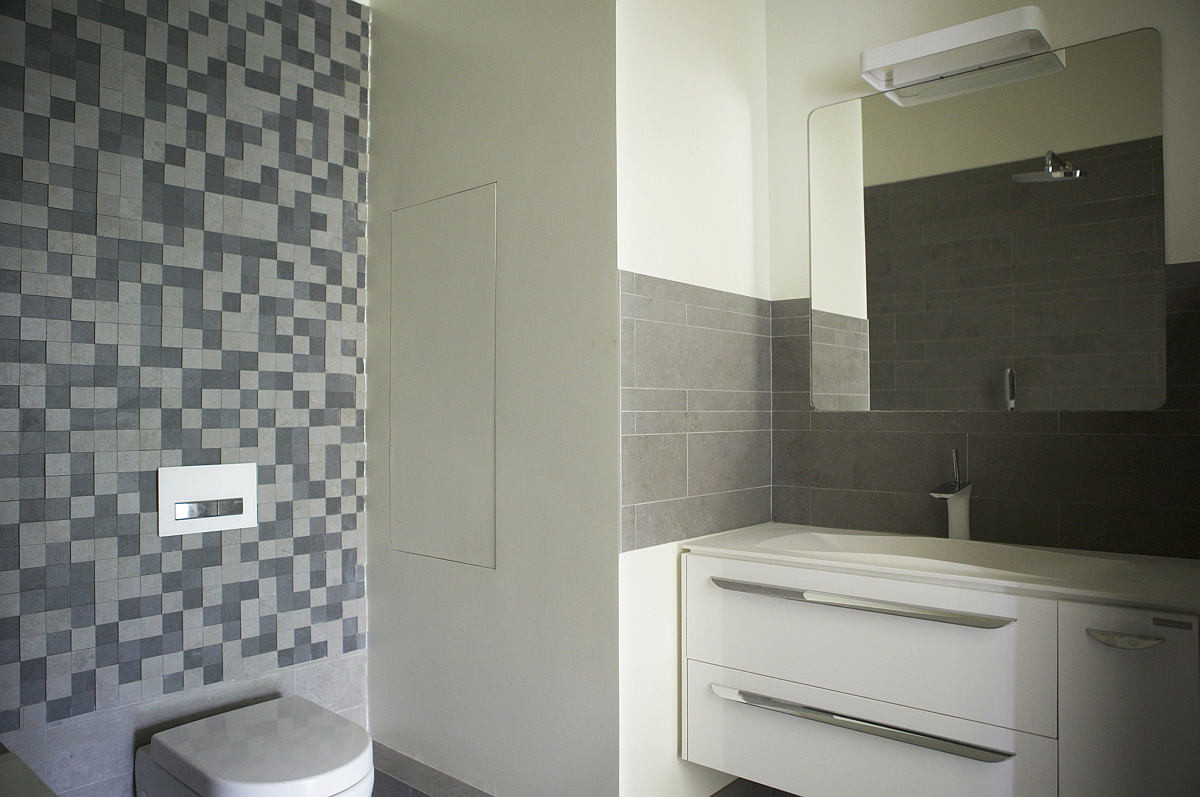

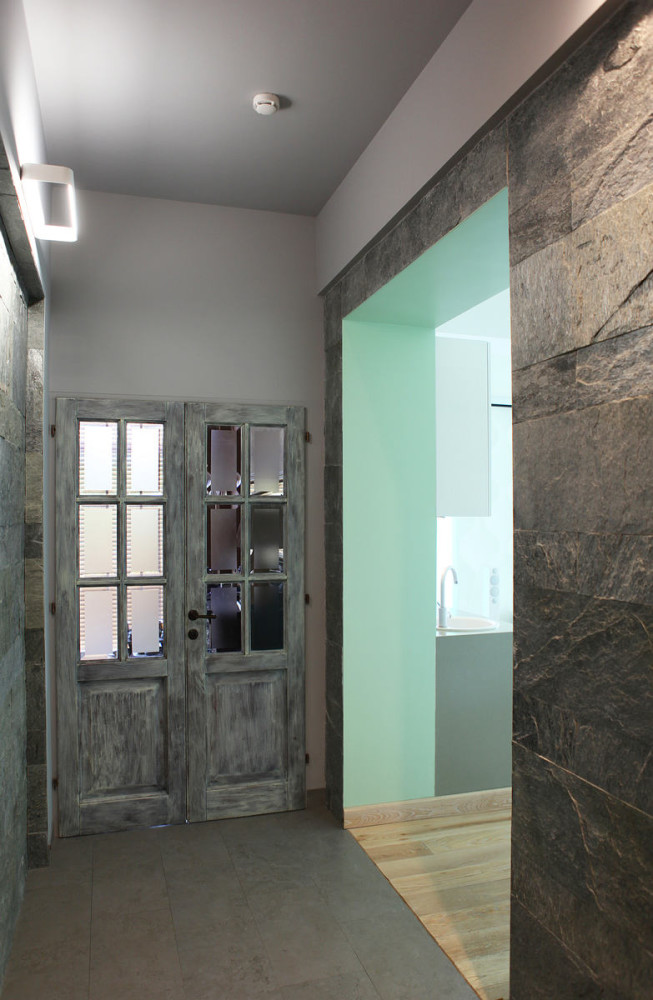
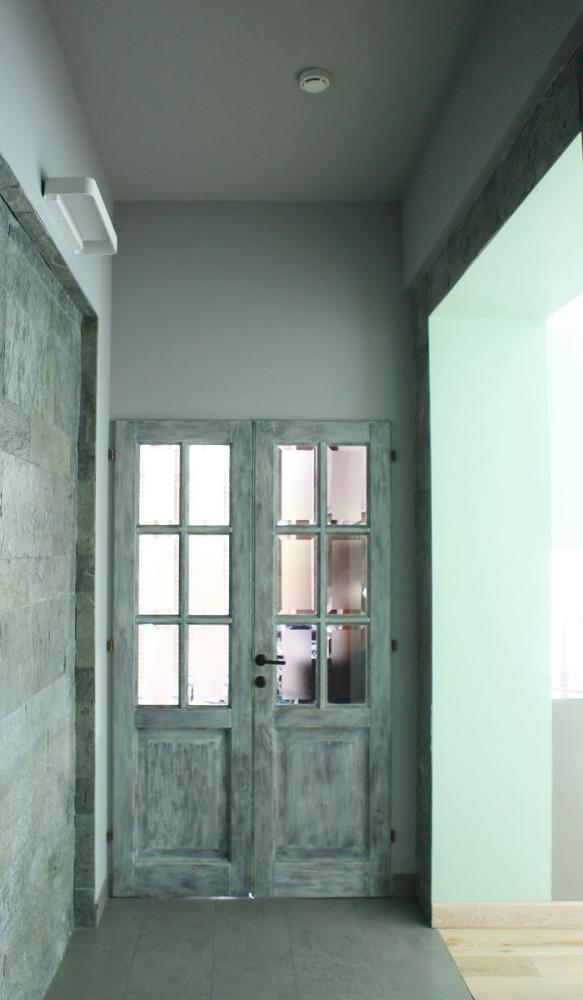

Materials, Brands and Finishing
Kitchen:
- Modern kitchen with a laconic glossy surface from the company "Kitchens of modern people" was made to order for three months.
- Extractor - brand Cata, model Podium 600 blanca.
Living room:
- Audio system from the brand Monitor Audio. Since the customer likes music from different directions, one of his wishes was a good audio system.
- Cabinet for equipment - Retro Hoop Coffee Table,Company Zespoke (brought to order from the US). It was this model that was chosen specifically to maintain smooth bionic forms against the backdrop of the pattern of panels.
- Chairs - Prismea / Varo factory collection Fulvia, as well as a replica of the famous Tower model design chair bought on one of the furniture sales.
- Chest - brand Hoff, model Clio.
Wallpaper, paint, textiles:
- Tile on apron in the kitchen, walls and floor in the bathroom, the floor in the hallway - granite of Apavisa Nanoevolution, color Gray.
- Mosaic in the bathroom - the company Apavisa Nanoevolution, model Ivory striato mosaic. It supports the theme of natural stone in the interior.
- The walls in the living room and bathroom are painted with Dulux brand paint.
- Gypsum panels - the company Artpole, the collection of Soul. The drawing of these panels is one of the main accents on the central wall in the living room.
- The niche in the hall is decorated with slabs of silver slate, the cuts of which were made to order.
Floors, doors:
- The doors in the living room are Leto. To make the whole space, modern doors with a glossy surface (white linen and green platbands) were chosen. So they resonate with the format of kitchen furniture and the color solution of the entire interior.
- The floor is a massive board (ash, oil), firmSib-Master. Natural shade of the tree with a light patination and brooch to set the economic direction in the interior. Toning was developed specifically for this project.
Natalia Volkova, interior designer: - The most valuable thing in this interior is that we were able to withstand the balance that was announced at the beginning of the project. Many acquaintances of the customer confirm that the apartment is a reflection of his character, and this space, according to the owner, has become a source of strength for him. 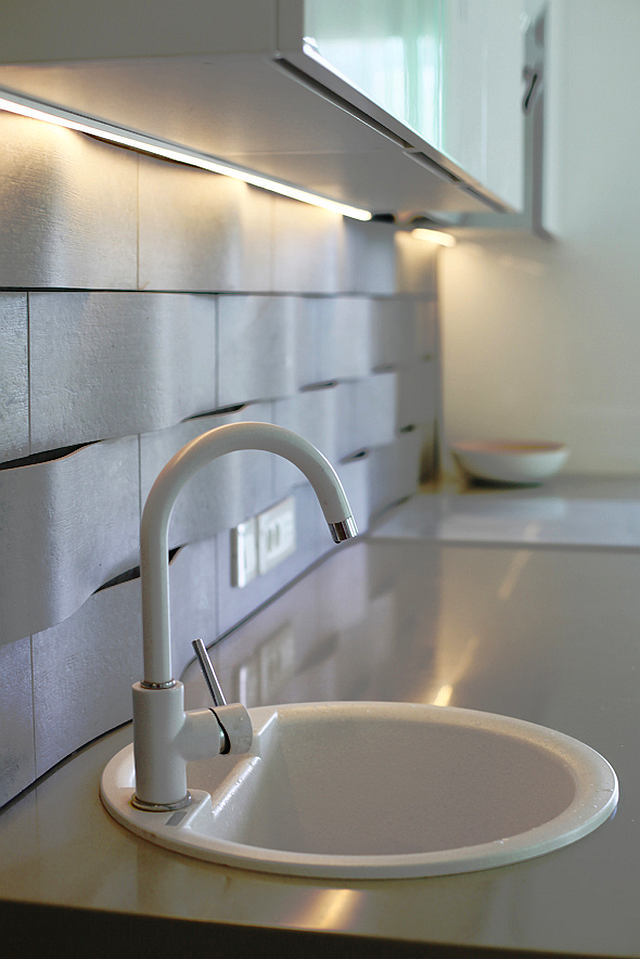
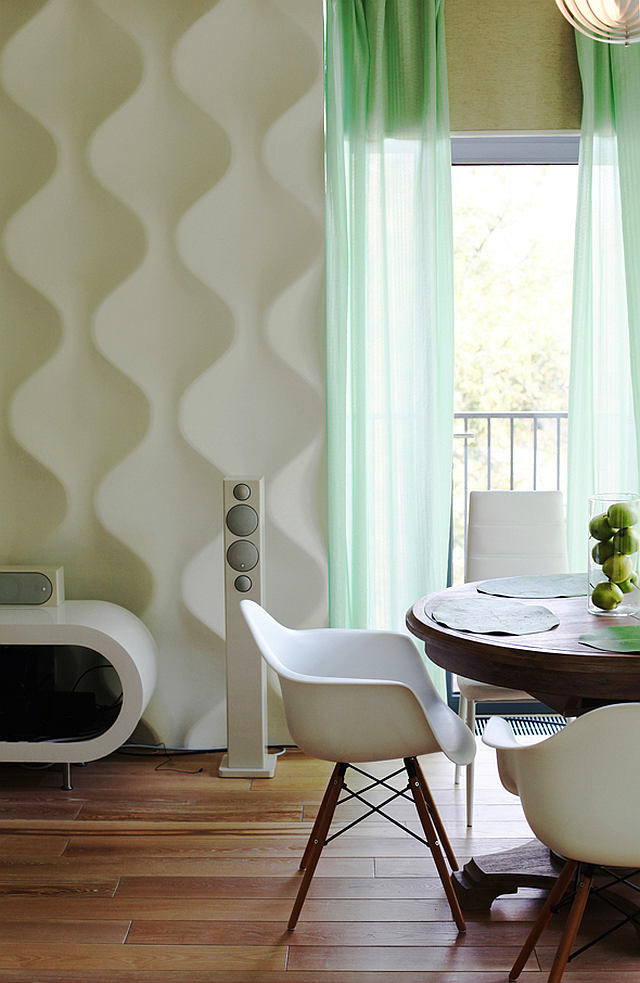
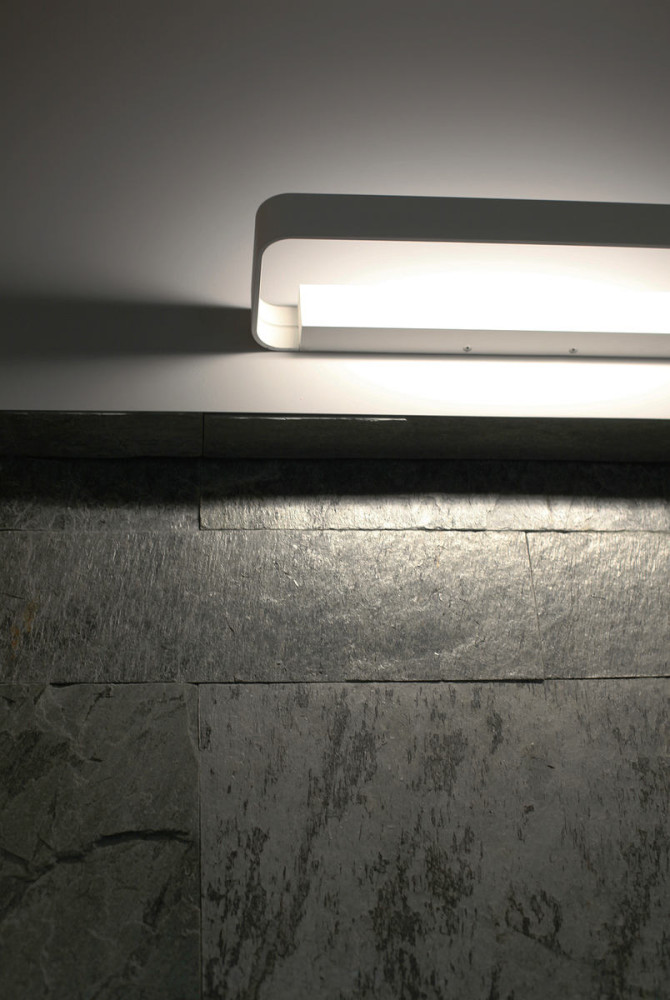
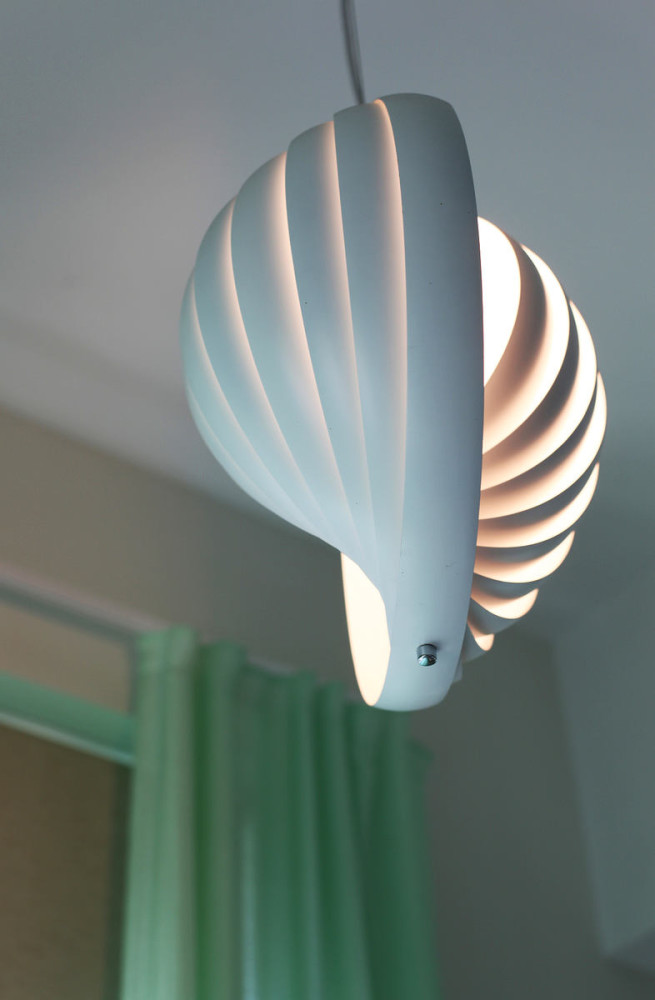
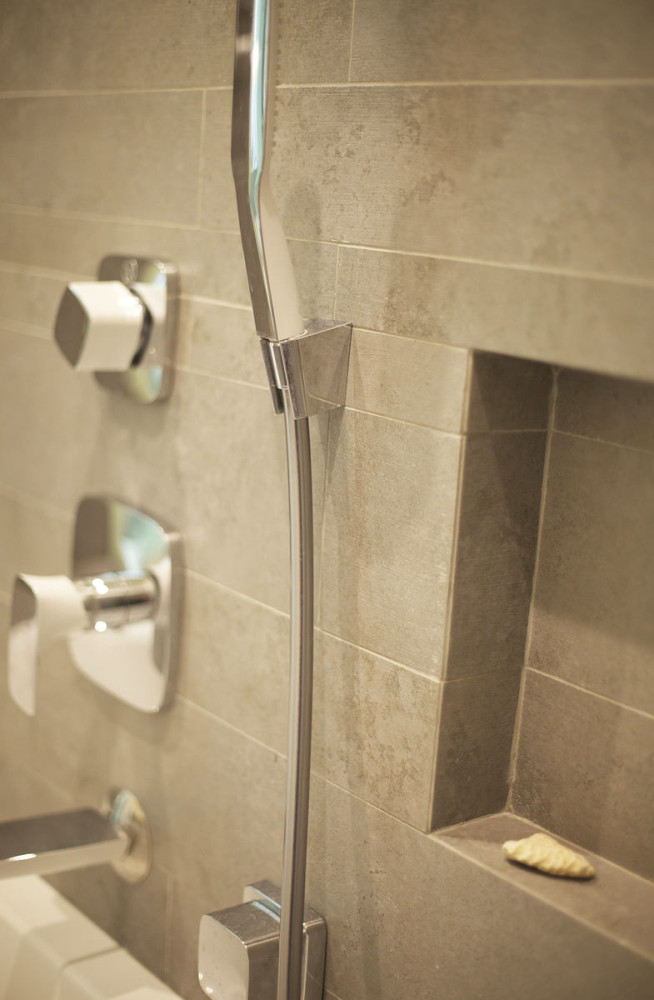


Tips for arranging a similar interior from Natalia Volkova
Apartment layout
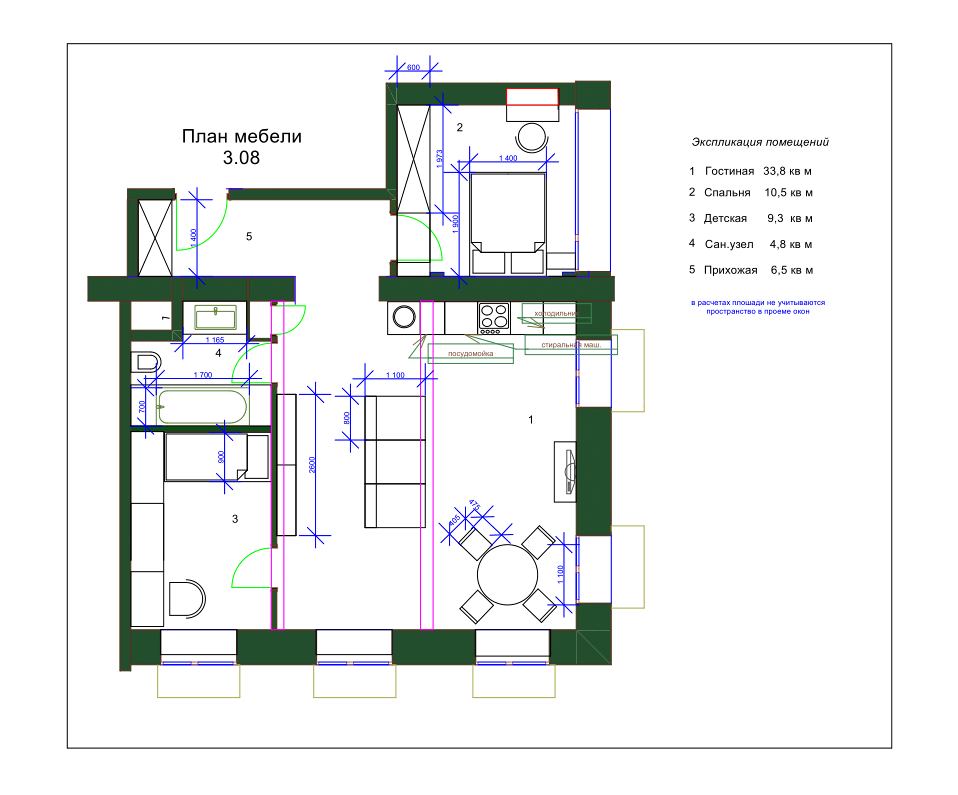
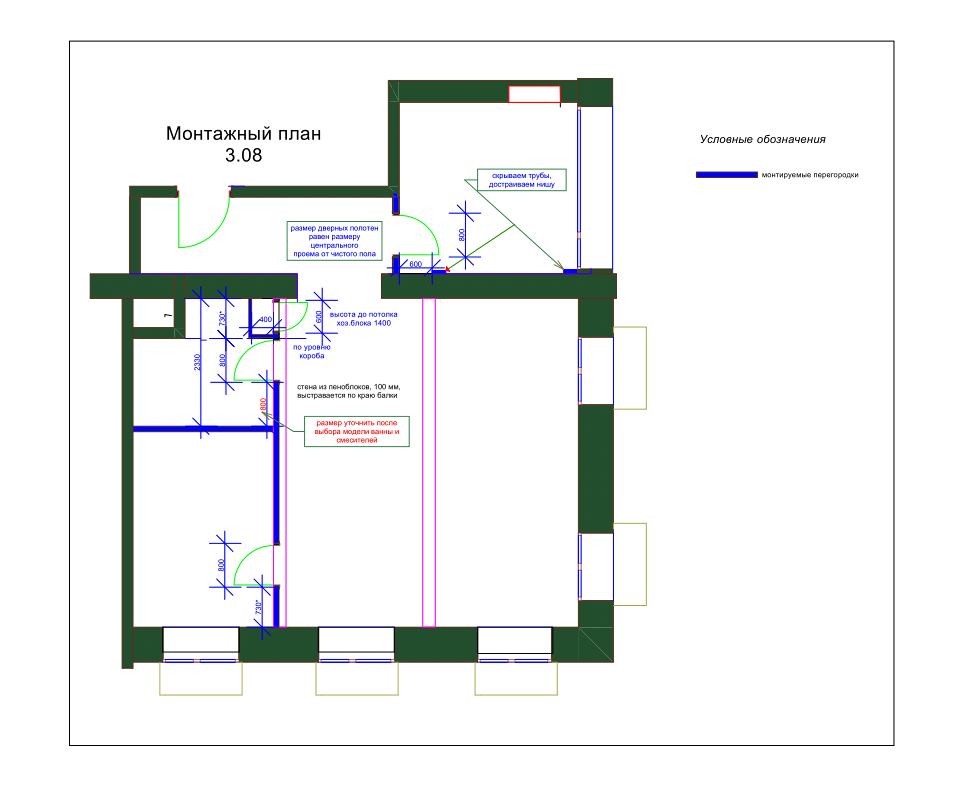 Photo courtesy of Natalia Volkova
Photo courtesy of Natalia Volkova


