This stylish, bright interior is created in the besttraditions of Scandinavian style for a successful couple of businessmen, however, for greater effectiveness, several details were added to the interior, which we recommend paying special attention to. Architects Dmitry and Zlata Mudrogelenko designed a traditional Scandinavian style interior for the Northern capital and diluted it with bright elements and modern materials. Dmitry and Zlata Mudrogelenko, architects Education - St. Petersburg University of Architecture and Civil Engineering (2001 and 2002), major "architecture", Department of Urbanism and Urban Environment Design. The main specialization of the architectural duo is the design and implementation of modern interiors and private architecture. Finalists of the international interior awards Kiff 2014 and Interia Awards V 2014 (section "Innovation, interior of a house up to 300 sq. m."). Creative credo - "Urbanism in architecture, architecture in the interior." mudrogelenko.com This apartment is designed for a married couple whose children have already grown up and live separately. The spouses have their own small business and lead an active lifestyle - they visit fitness centers, actively travel around Russia, and also often go abroad.
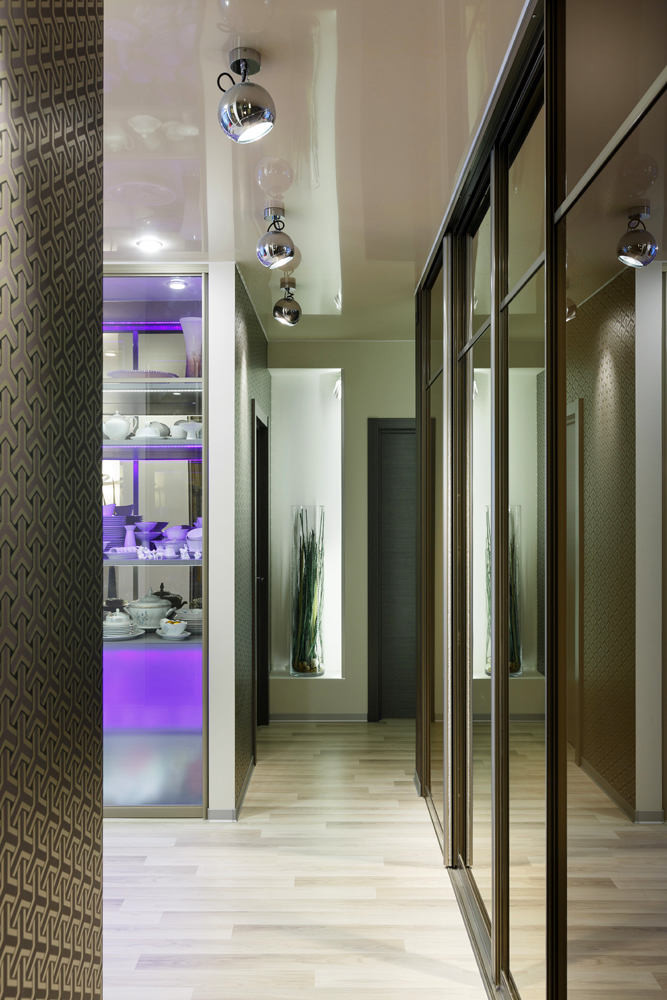 The couple bought an apartment in a new modern buildinga high-rise building with a panoramic view, from where you can easily see the main spires of the Northern capital. This is a good, solid house in the north of St. Petersburg from a good developer - landscaped territory, condominium, concierge on the stairs. In addition, the house has ventilated facades, aluminum glazing, three-meter ceilings, expanded areas of premises and two bathrooms. The cost of the apartment was about 10 million rubles.
The couple bought an apartment in a new modern buildinga high-rise building with a panoramic view, from where you can easily see the main spires of the Northern capital. This is a good, solid house in the north of St. Petersburg from a good developer - landscaped territory, condominium, concierge on the stairs. In addition, the house has ventilated facades, aluminum glazing, three-meter ceilings, expanded areas of premises and two bathrooms. The cost of the apartment was about 10 million rubles.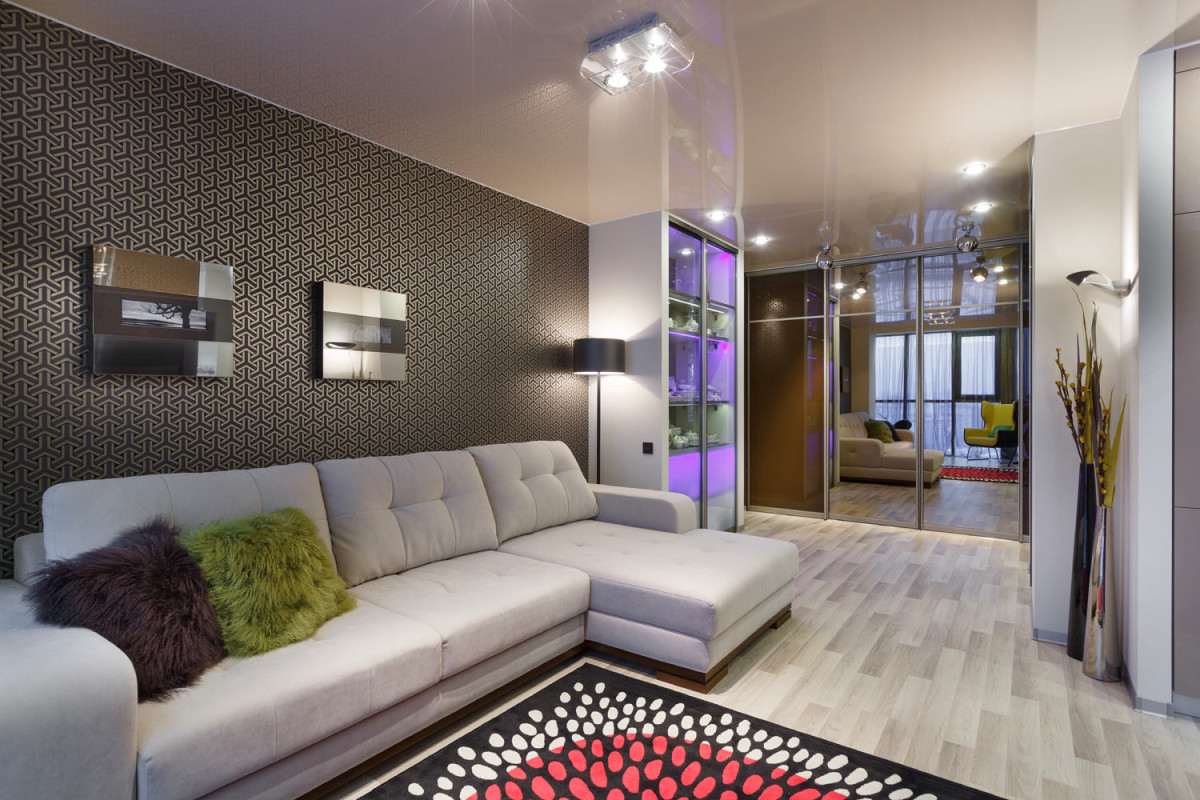 The authors immediately agreed on the budget and stylisticdirection. The work was estimated at about half the cost of the apartment itself, and as a stylistic solution they chose a modern, non-conceptual, but consistent, climatically close direction - Scandinavian. The architects position this project as a clear business class in Scandinavian style.
The authors immediately agreed on the budget and stylisticdirection. The work was estimated at about half the cost of the apartment itself, and as a stylistic solution they chose a modern, non-conceptual, but consistent, climatically close direction - Scandinavian. The architects position this project as a clear business class in Scandinavian style.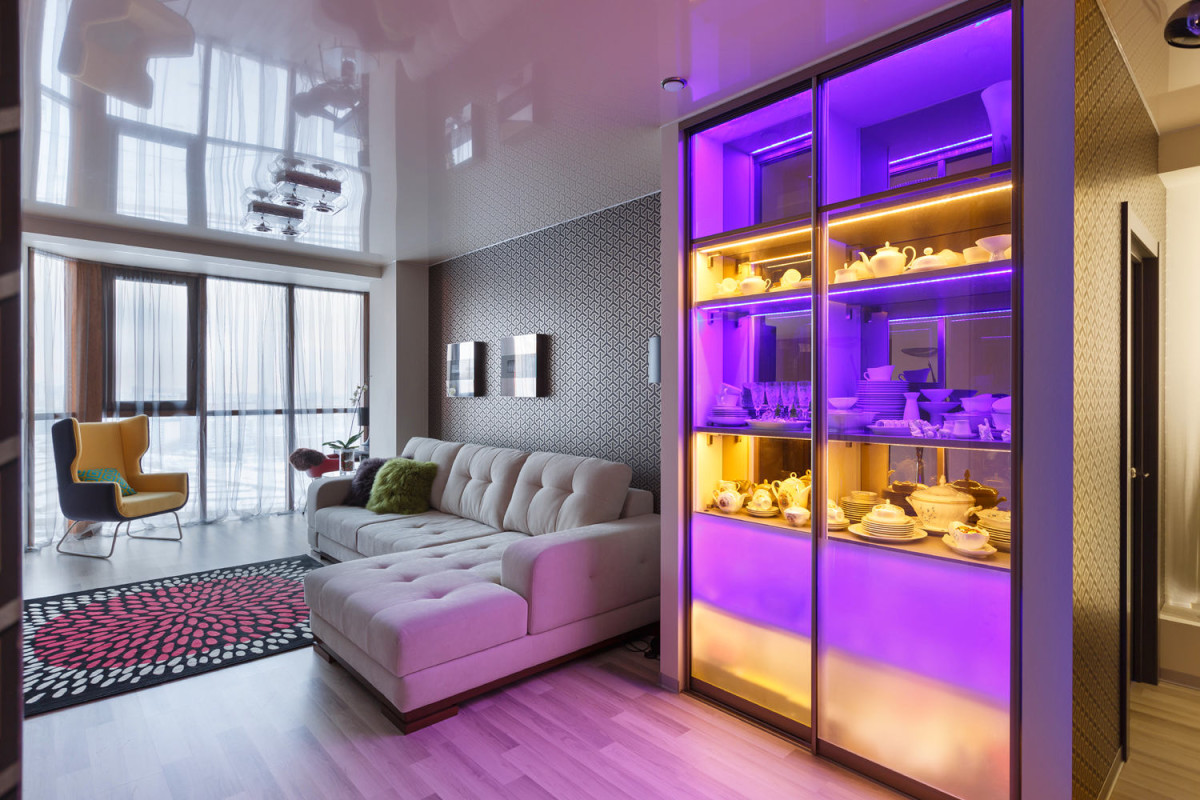 By joining the loggia to the living room (modernthe design of the house allowed this) and by making glazing directly from the floor to the ceiling, the authors of the project let in as much natural sunlight as possible into the premises - this solution is typical for northern latitudes due to the rare and short sunny days.
By joining the loggia to the living room (modernthe design of the house allowed this) and by making glazing directly from the floor to the ceiling, the authors of the project let in as much natural sunlight as possible into the premises - this solution is typical for northern latitudes due to the rare and short sunny days. As a color base, the architectsused a warm light ochre shade. At the same time, dark, deep eggplant was used as bright large spots, as well as bright metallic wallpaper from Osbornе & Little. The use of contrasting colors in large simple geometric shapes and simple repeating graphic patterns is also a characteristic feature of the Scandinavian style: in poor daylight, color nuances are difficult to distinguish.
As a color base, the architectsused a warm light ochre shade. At the same time, dark, deep eggplant was used as bright large spots, as well as bright metallic wallpaper from Osbornе & Little. The use of contrasting colors in large simple geometric shapes and simple repeating graphic patterns is also a characteristic feature of the Scandinavian style: in poor daylight, color nuances are difficult to distinguish.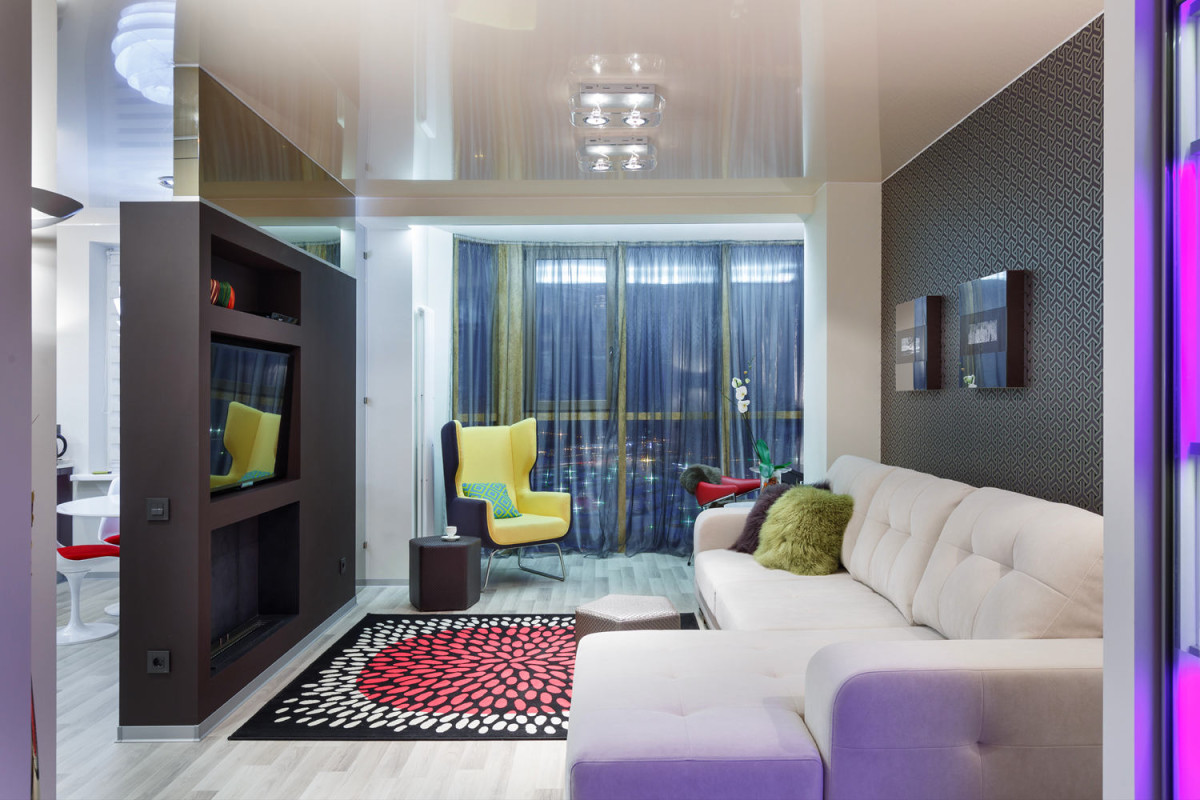
 Financial planning has stoppedarchitects in choosing not very expensive, but high-quality German lighting. Special attention is paid to the switching groups and different light sources in this object (as well as in other projects of this design duo). This comes from the desire to distance oneself as much as possible from the depressive, tired evening perception of space.
Financial planning has stoppedarchitects in choosing not very expensive, but high-quality German lighting. Special attention is paid to the switching groups and different light sources in this object (as well as in other projects of this design duo). This comes from the desire to distance oneself as much as possible from the depressive, tired evening perception of space. One level of floor and ceiling, unchangedThe material, absence of doors and thresholds unites the common areas of the apartment: hallway, corridor, living room, loggia-study, kitchen-dining room. Separately - private areas: bathroom and shower, bedroom and study. In the living room there is a sofa Mobel & Zeit, English armchair Hush, factory Naughtone. Sofa table on wheels - IKEA Strind, carpet in the living room - IKEA Trodkløver. Floor lamps in the living room - Spun Light, factory Flos. Dining group - Tulip, factory Knoll, pendant lamp above the table - Le Soleil, factory Foscarini.
One level of floor and ceiling, unchangedThe material, absence of doors and thresholds unites the common areas of the apartment: hallway, corridor, living room, loggia-study, kitchen-dining room. Separately - private areas: bathroom and shower, bedroom and study. In the living room there is a sofa Mobel & Zeit, English armchair Hush, factory Naughtone. Sofa table on wheels - IKEA Strind, carpet in the living room - IKEA Trodkløver. Floor lamps in the living room - Spun Light, factory Flos. Dining group - Tulip, factory Knoll, pendant lamp above the table - Le Soleil, factory Foscarini.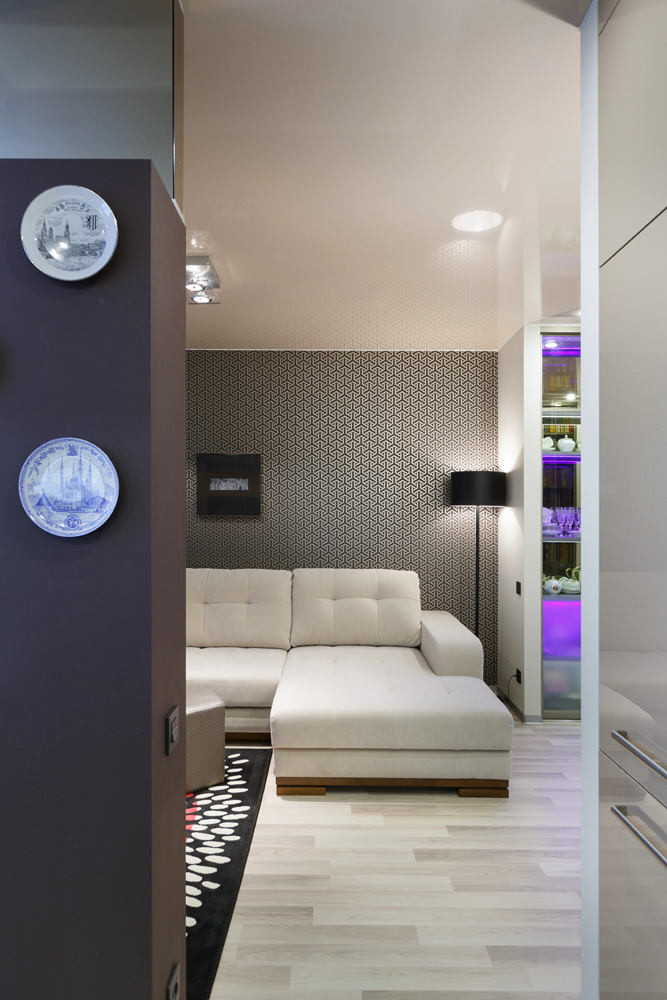 The kitchen was made in St. Petersburgdesigners' drawings. The tall cabinets are built-in from floor to ceiling, from wall to wall. Built-in and hidden appliances: refrigerator, washing machine and dishwasher. Facades - glossy colors: coffee and milk, eggplant. Countertop - Russian production, quartz artificial stone. Apron - with wallpaper inclusions, covered with tempered glass with backlighting.
The kitchen was made in St. Petersburgdesigners' drawings. The tall cabinets are built-in from floor to ceiling, from wall to wall. Built-in and hidden appliances: refrigerator, washing machine and dishwasher. Facades - glossy colors: coffee and milk, eggplant. Countertop - Russian production, quartz artificial stone. Apron - with wallpaper inclusions, covered with tempered glass with backlighting.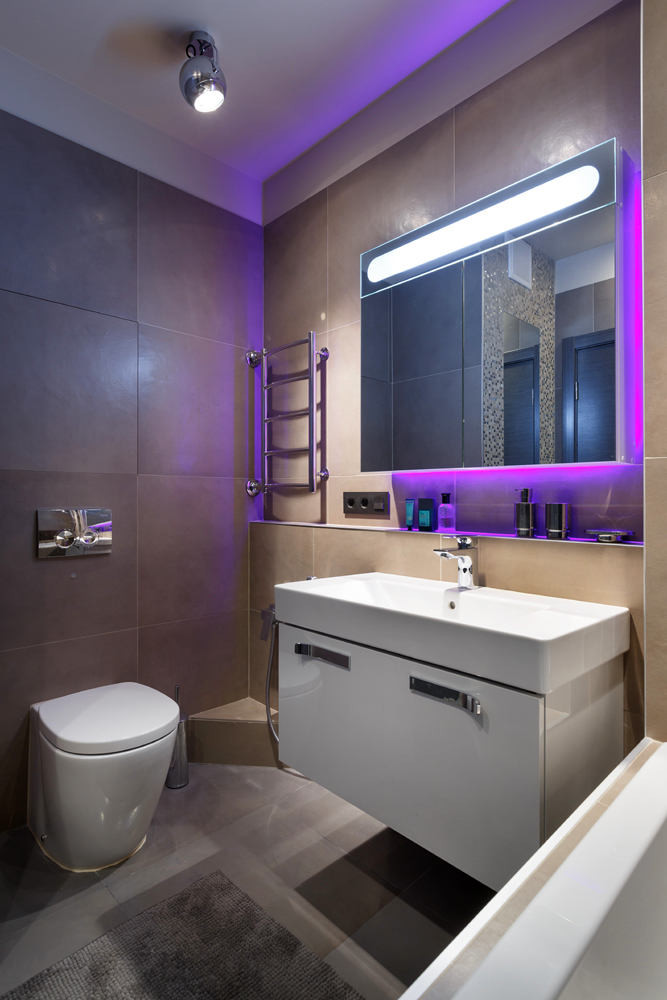 The bathrooms are designed in a single solution:Ratified Russian Marazzi porcelain stoneware, 600 x 600 cm, beige, with minimal seams of 1.5 mm, aluminum profiles on the outer joints of the tiles. There is also furniture designed according to the author's drawings, as well as hidden communications and drain tanks.
The bathrooms are designed in a single solution:Ratified Russian Marazzi porcelain stoneware, 600 x 600 cm, beige, with minimal seams of 1.5 mm, aluminum profiles on the outer joints of the tiles. There is also furniture designed according to the author's drawings, as well as hidden communications and drain tanks. All furniture, except floor furniture, on which people sit,or tables where they work - built-in type. For this purpose, special niches were provided, made at the early stages of construction of the facility.
All furniture, except floor furniture, on which people sit,or tables where they work - built-in type. For this purpose, special niches were provided, made at the early stages of construction of the facility.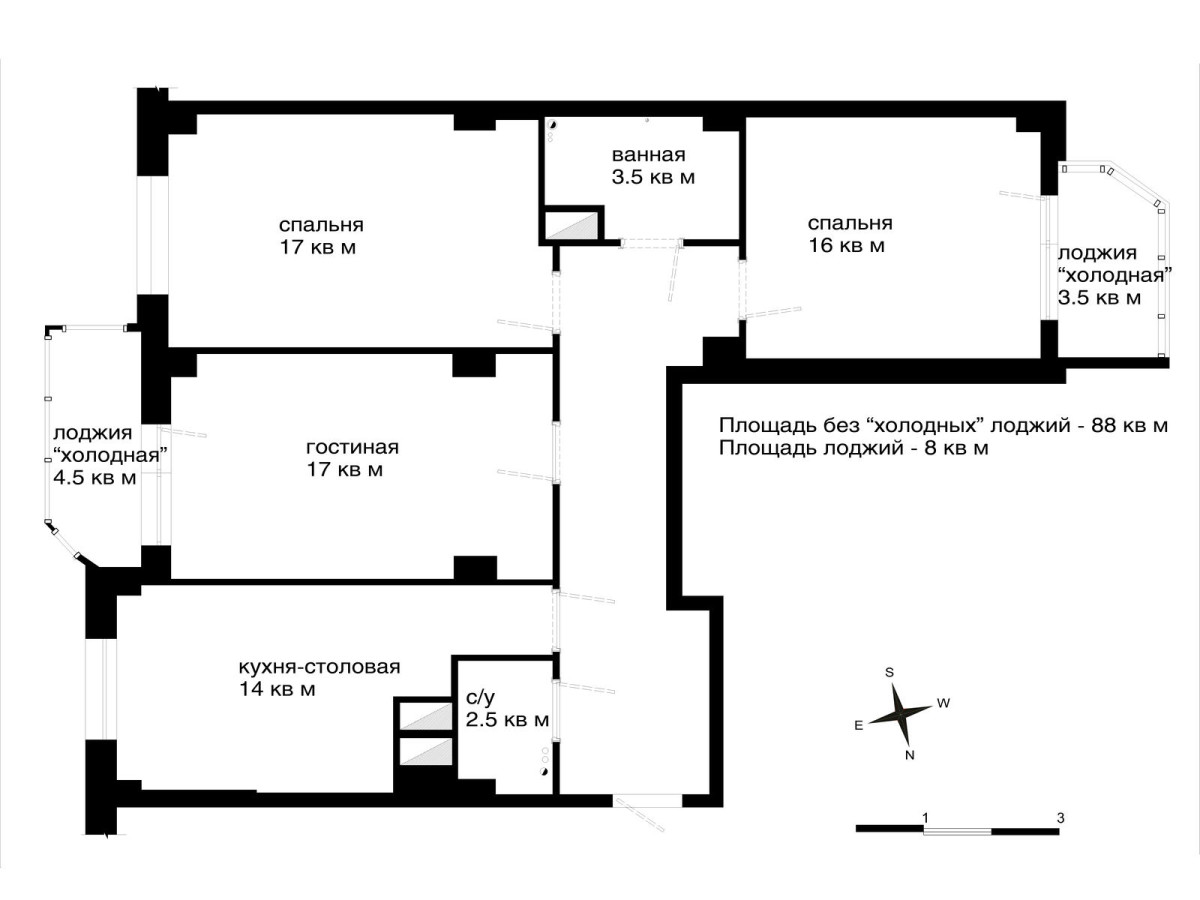

Apartment businessman in St. Petersburg: 98 meters of minimalism



