How to get rid of stiffness and tightness inCity apartment? Japanese architects suggested a non-standard option: plywood partitions without doors and L-shaped interior layout, but they retained the necessary confidentiality. The Sinato studio architecture and design team decided to apply modern Japanese style in a city apartment located in the port city of Yokohama, Japan. The project was created for a married couple.
Minimalism as the basis of the interior
The modern urban pace of life requiresconstant dedication and concentration. You need the right environment to relax and be inspired. The minimalist interior is a real godsend, especially for people associated with creativity. The apartment is located in a building that is over 20 years old. The architects left behind a concrete wall. It serves as an insulating partition between the two bedrooms. In addition to them, there is a living area, a kitchen, a covered terrace and there are no doors anywhere. Additional partitions made of natural durable wood create a kind of separation between all zones. Simple and laconic lines in planning and furniture, wood, glass, concrete create a cozy, clean and airy atmosphere. 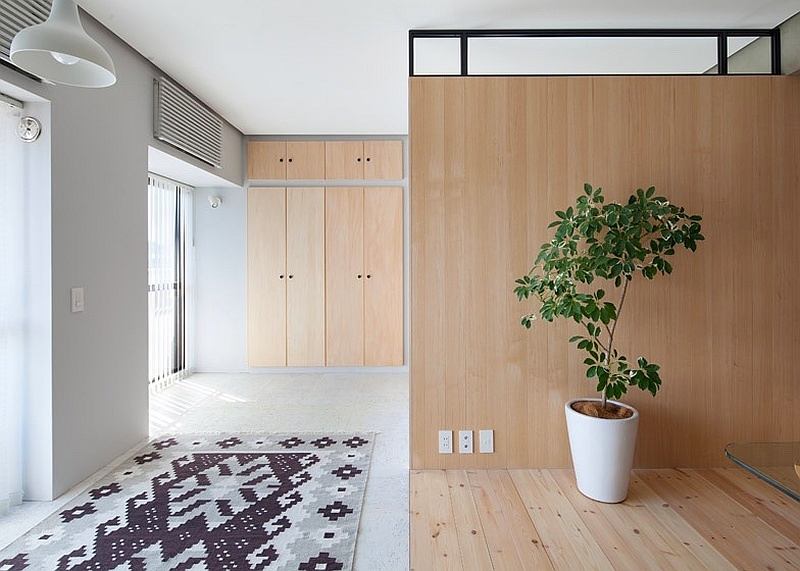
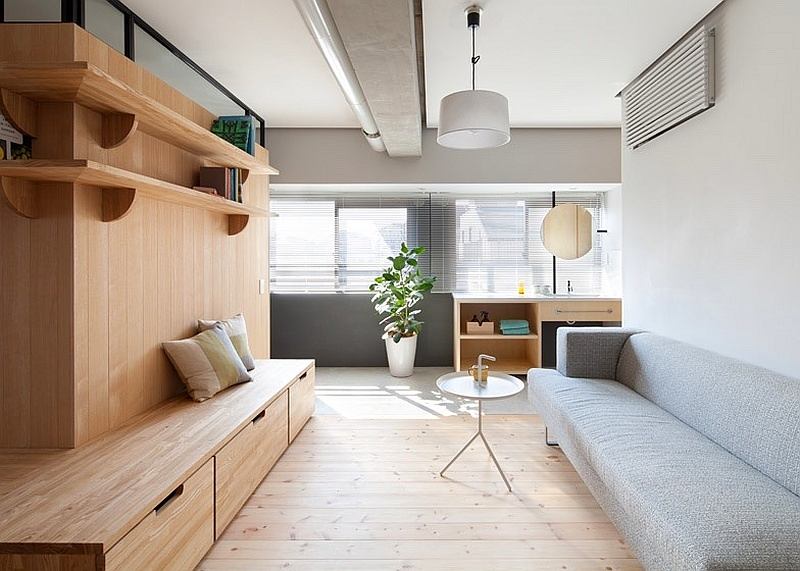
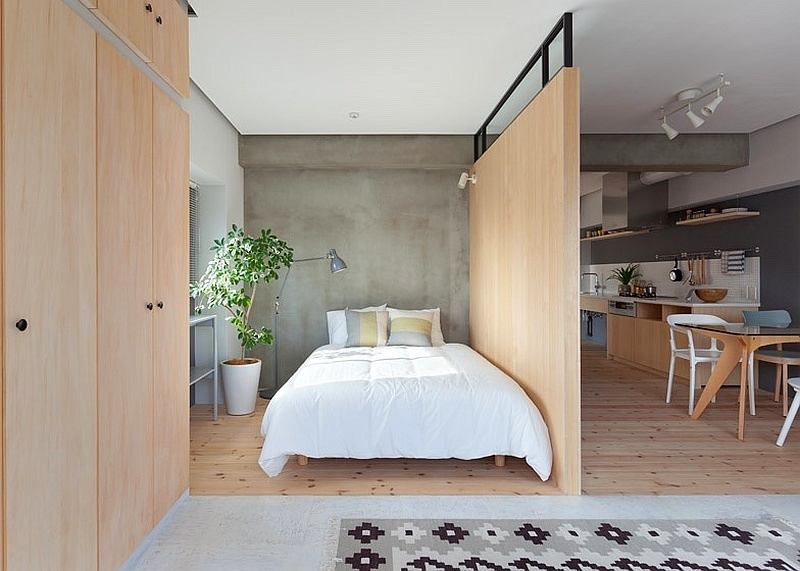
Cloth for creativity
This layout and choice of style allowed us to makezone for creativity. Shelves were placed on a wooden partition wall and several modern paintings were hung, choosing them in accordance with the style, as well as with their inherent Japanese restraint. The landlord may be passionate about painting. Depending on the mood or the season, the apartment owners can update the wall: change pictures, hang photographs, add books or flowers to the shelves. A great place to express yourself! 
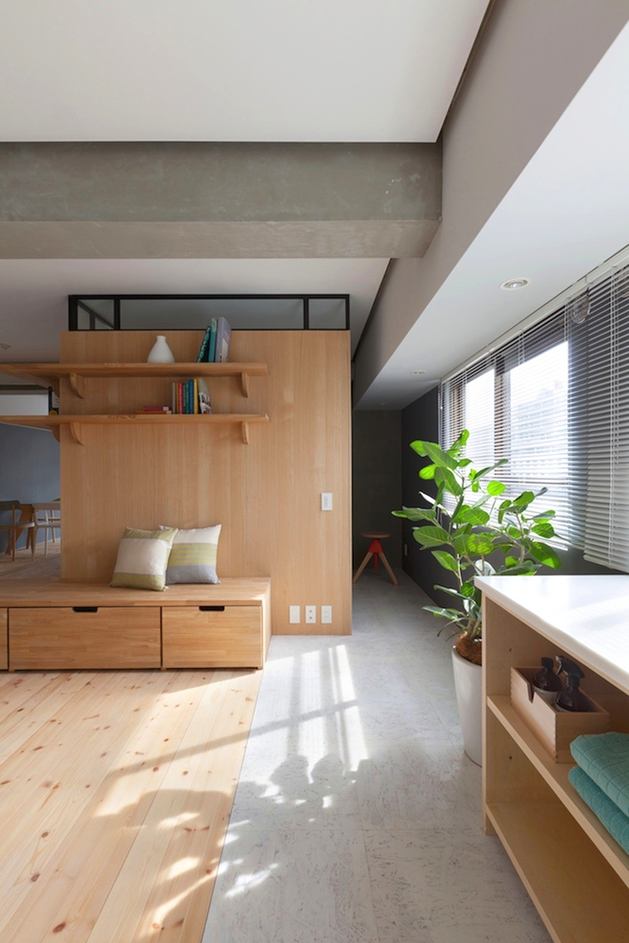

Planning tricks
The original L-shaped layout allowedfill the space with daylight from both sides and create the necessary air circulation. Please note that a small space was left between the wooden partitions and the ceiling for the sunlight to spread throughout the apartment. Since the hostess is passionate about flowers and spends a lot of time in the kitchen, additional light sources are a must. 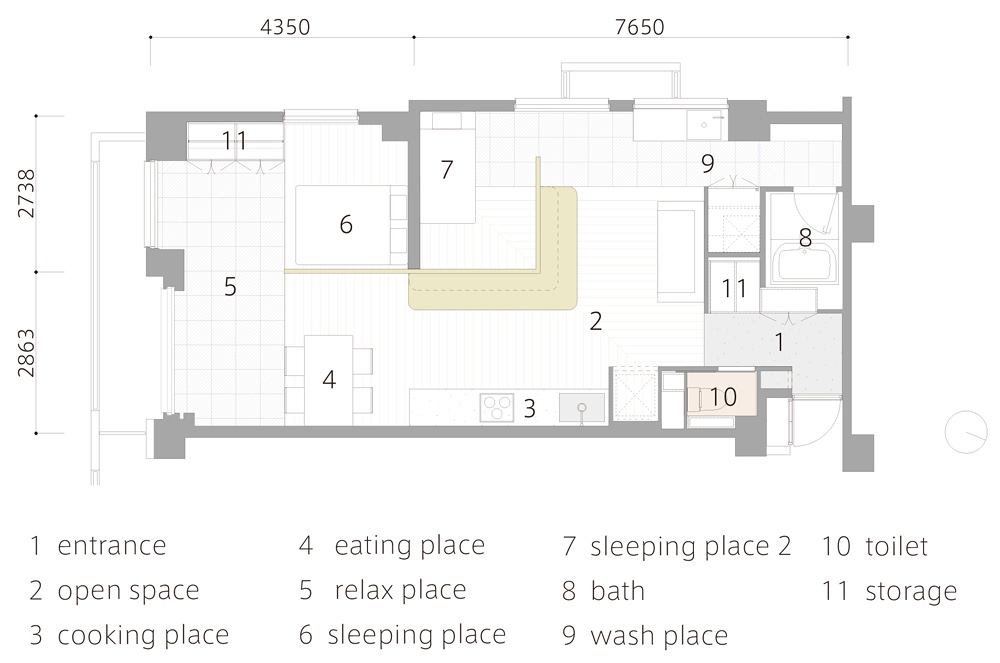
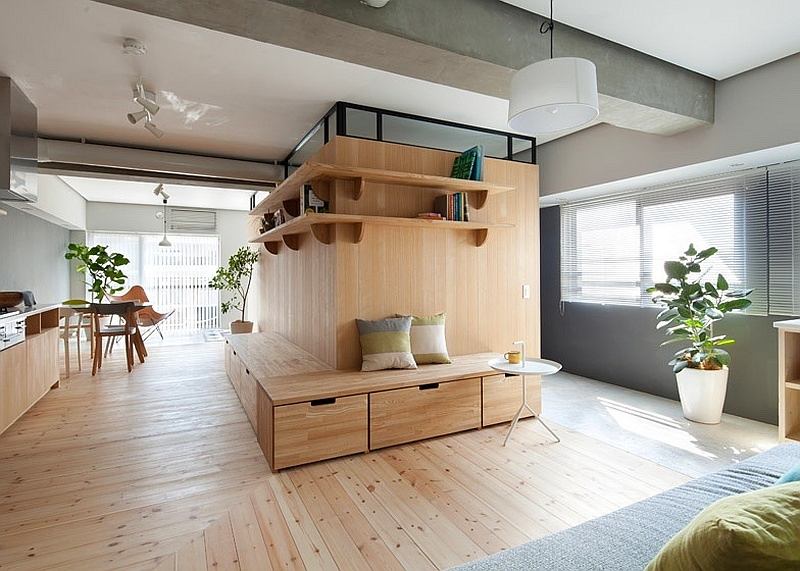
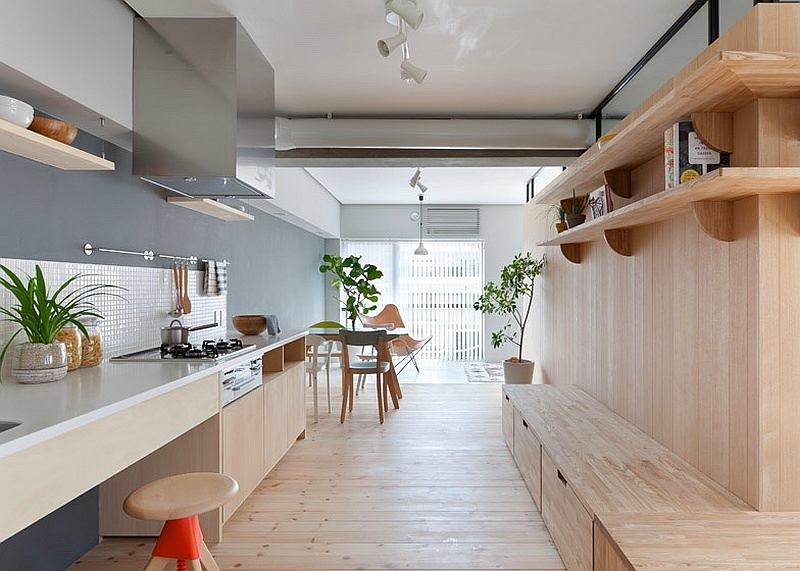
A lot of wood
Wooden floor, walls and furniture forminteresting, cozy union. They differ slightly from each other in color, texture. Kitchen cabinets and wardrobe stand out with a pale palette. The floor is laid in such a way that each zone in the apartment is allocated separately. Storage systems are also made of wood, which allows them to fit perfectly into the overall concept. The kitchen is the soul of the entire space. It is a central location that unites the two halves of the apartment. So spouses can easily communicate with each other and at the same time go about their business. If desired, they can retire and not interfere with each other. Our opinion: - The desire of the owners to be closer to nature is possibly due to the fact that the city in the recent past consisted of two villages, which were then united. 

A place where it's easy to dream
The authors of the project aimed to create a spaciousa room where it is easy to think and dream. After all, the landlord needs inspiration for creativity. Therefore, some pieces of furniture and lamps have round, flowing shapes. Despite the fact that there should be no extra bright spots in the minimalism style, juicy accents are dosed in the interior. The gray color and wood finish provide a soft tactile contrast. Our opinion: - Warmth and coziness is brought into the interior by a rug in the terrace area, a comfortable chair and, of course, flowers that the owner-housewife loves so much. 
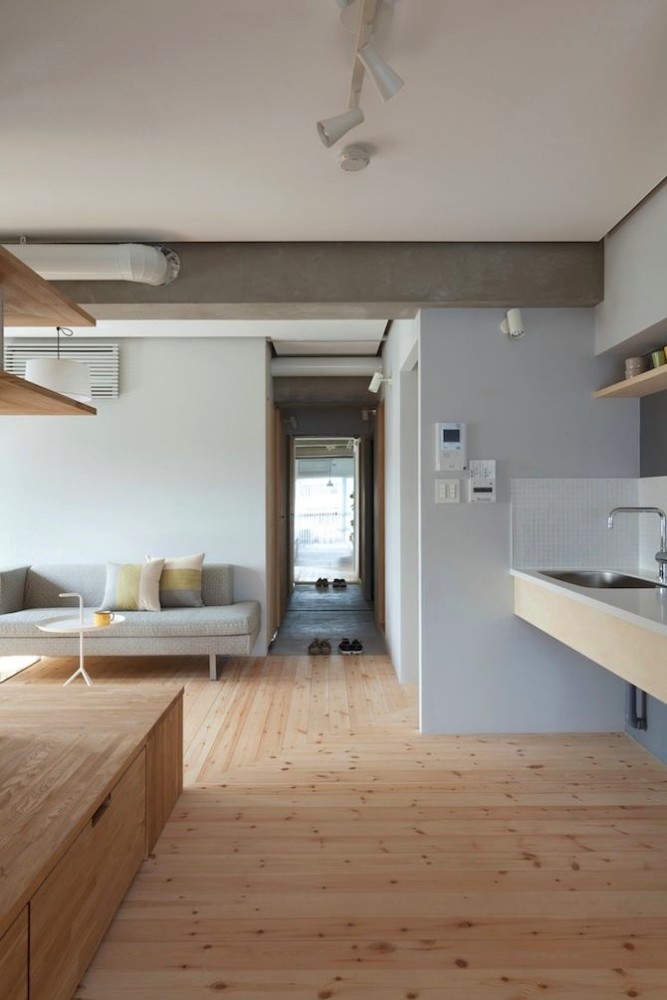 Toshiyuki Yano
Toshiyuki Yano


