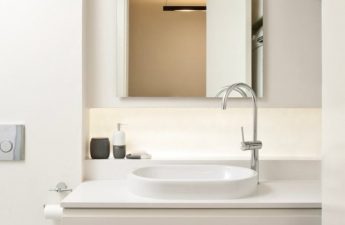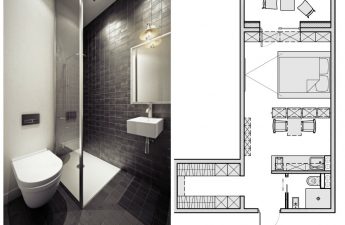Full kitchen, living room, bedroom and office.How to fit everything into 28 meters, design it effectively and leave enough space for a modest dance floor? In our article, you will find a fresh solution for organizing a small space. An apartment-box, an apartment-painting, an apartment-suit, which, once put on, you don’t want to take it off. Looking at the images, it is impossible to believe that there is less than 30 square meters of total area. The studio project in the residential complex “Right Bank” (Khimki) was created for a newly-minted specialist, a graduate of a capital university, who was about to start an independent life. The hero was sent off on a free voyage with a Russian samovar and an Italian chandelier.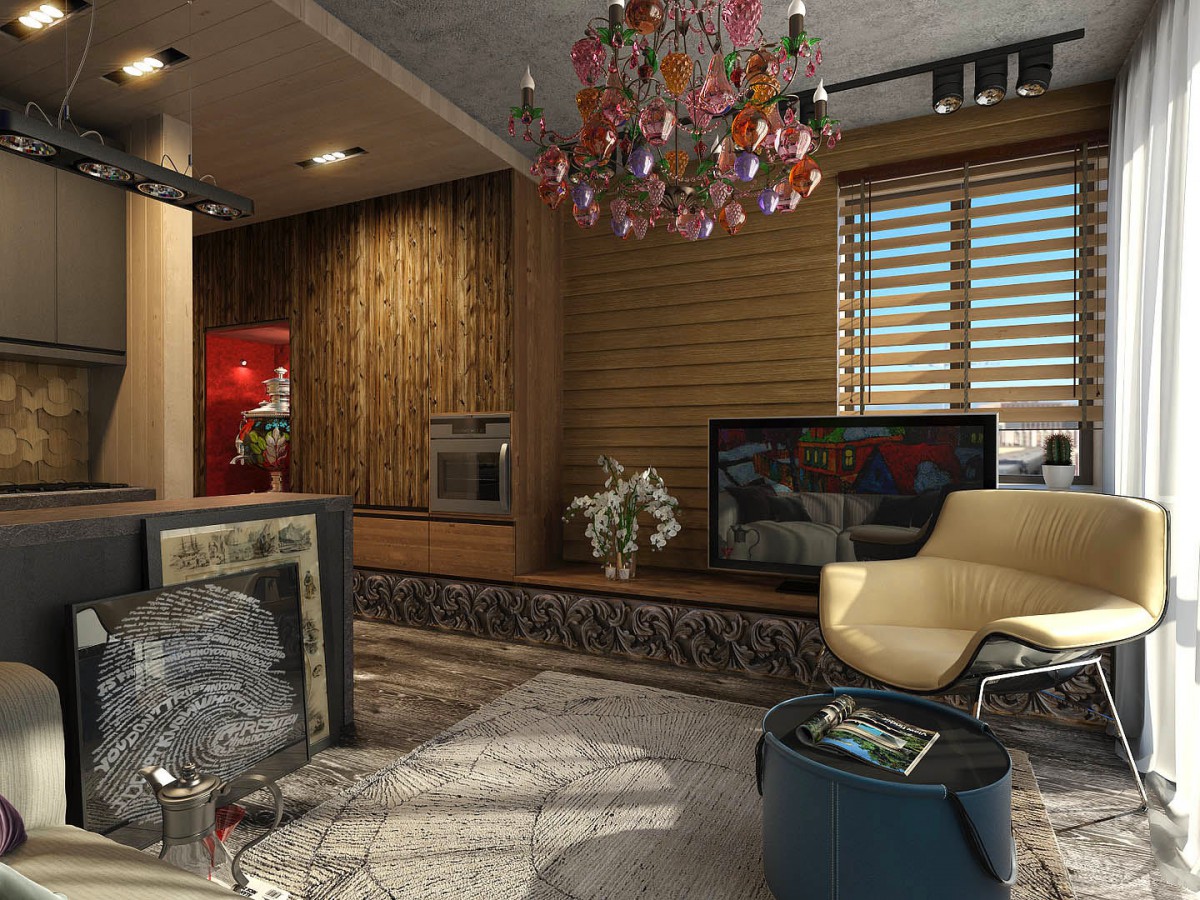
Perhaps it was this funny “dowry” that becamethe starting point for creating an unexpected, eclectic and bright interior, reminiscent of a Persian gabeh carpet with a natural combination of things that at first glance do not fit together at all. The project was created in the architectural studio AR-KA. Its founders immediately admitted to us that bold experiments with mixing shapes, colors, textures and styles are their favorite genre. Ilona Boleyshits, architect
Graduate of the Faculty of Architecture of the Belarusian State Pedagogical University(Minsk), until 2005, she was engaged in private practice. Since 2006, she has been a leading architect in MIRAX subsidiaries. And in 2008, together with her colleague Igor Orlov, she founded her own studio, AR-KA, which often operates on a “family” principle: the architects work with many clients and have been friends for many years. The studio is an active participant and winner of various architectural competitions. ar-ka.ru A sufficient, although not crazy, budget was allocated for the son’s resettlement. So the future owner of the apartment had wide creative opportunities. But he decided to completely trust his architect, wishing only that everything necessary would be beautifully integrated into the apartment. And he was right. Ilona Boleyshits, architect:— An interior that combines ultra-modern lamps with a samovar, façade carvings and a cabinet in the Art Nouveau style can only be created on the basis of blind trust. Having seen these items separately, the client will never understand how they can be combined logically. In this case, we had complete mutual understanding. First of all, we wanted the entire space to feel like a harmonious whole and not be broken up into separate elements. In addition, it was clear that the customers are people of tactile perception. For comfort, they need more than just a spectacular impression; they also need things that surround them to be pleasant to touch. Hence the special attention to material and texture. The interior has a lot of aged wood: brushed, pseudo-vintage, smooth; as well as leather, velvet, mosaic. Combining such things is a difficult task, but very interesting. ar-ka.ru
Ilona Boleyshits, architect:— An interior that combines ultra-modern lamps with a samovar, façade carvings and a cabinet in the Art Nouveau style can only be created on the basis of blind trust. Having seen these items separately, the client will never understand how they can be combined logically. In this case, we had complete mutual understanding. First of all, we wanted the entire space to feel like a harmonious whole and not be broken up into separate elements. In addition, it was clear that the customers are people of tactile perception. For comfort, they need more than just a spectacular impression; they also need things that surround them to be pleasant to touch. Hence the special attention to material and texture. The interior has a lot of aged wood: brushed, pseudo-vintage, smooth; as well as leather, velvet, mosaic. Combining such things is a difficult task, but very interesting. ar-ka.ru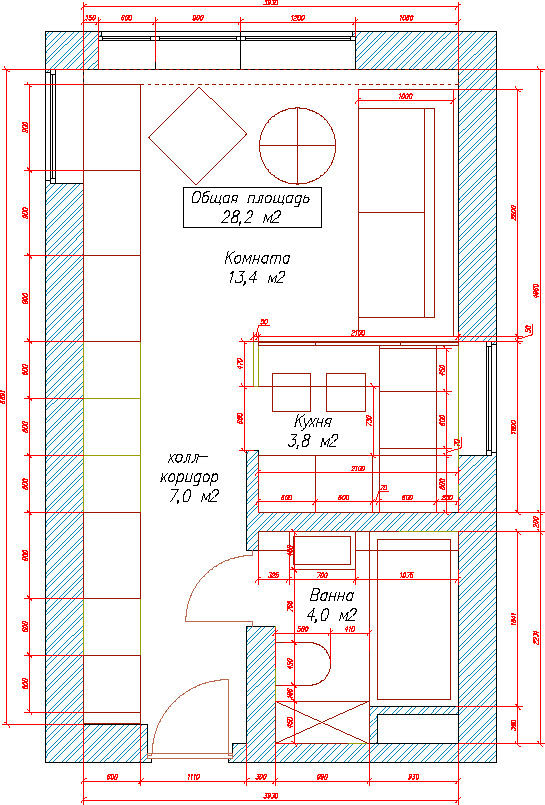
Structure of space
In the apartment that was to be converted intothe dwelling of a young bachelor, structurally almost nothing was changed. In the bathroom, the window was covered up - this seemed convenient to both the client and the architect - and the wall was moved a little, without disturbing the wet areas.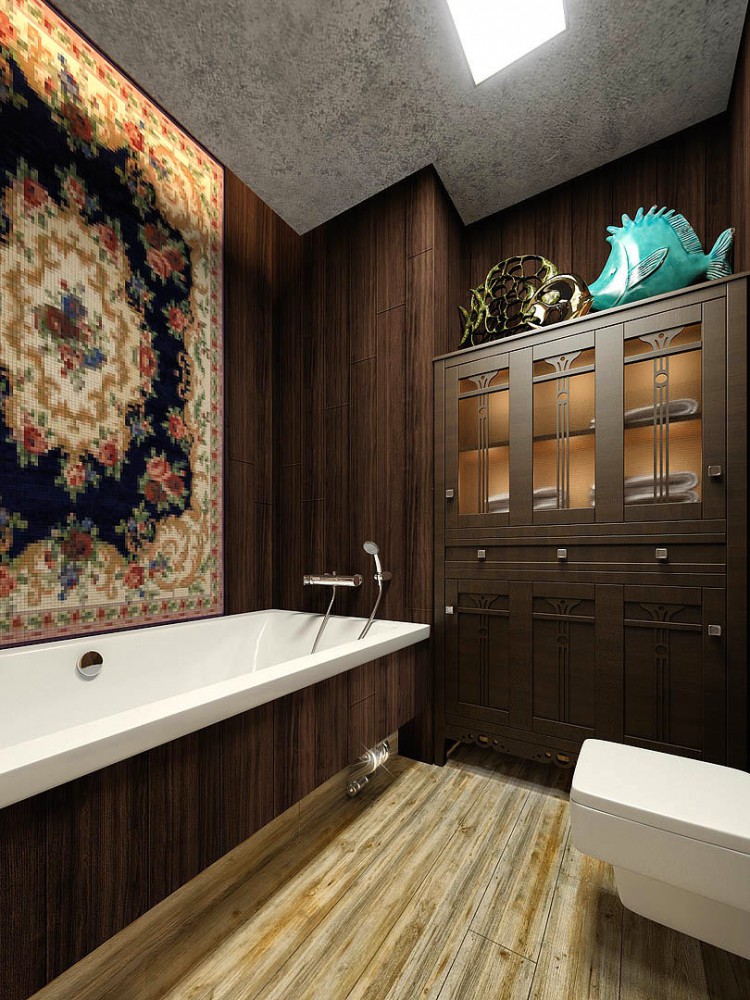 Otherwise, everything remains as it was.The main solutions and findings are related to filling this space with objects necessary for life. Most of the furniture is custom-made - specifically to be visually perceived as an extension of the walls. All objects are related to each other in shape and size. Kitchen furniture - with a cabinet in the main area, a cabinet - with a door specially made for this purpose "to the ceiling", and so on. In this case, "air" and freedom appear in a small room, but at the same time there is enough space for storage.
Otherwise, everything remains as it was.The main solutions and findings are related to filling this space with objects necessary for life. Most of the furniture is custom-made - specifically to be visually perceived as an extension of the walls. All objects are related to each other in shape and size. Kitchen furniture - with a cabinet in the main area, a cabinet - with a door specially made for this purpose "to the ceiling", and so on. In this case, "air" and freedom appear in a small room, but at the same time there is enough space for storage.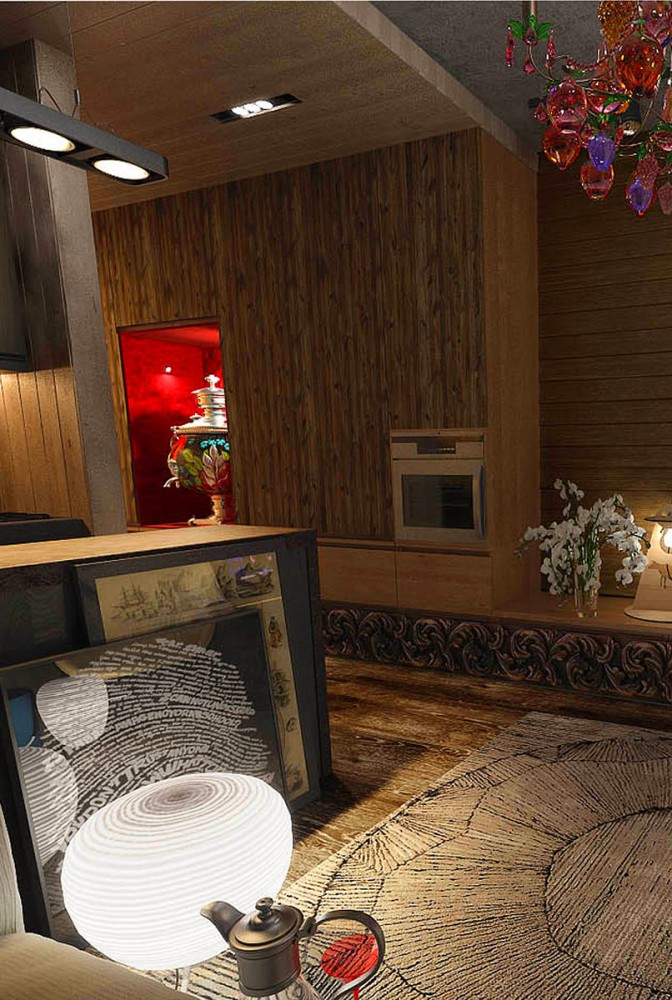 Ilona Boleyshits, architect:— The correct organization of space, especially a small one, is, first of all, a precise and well-thought-out layout. It is a mistake to think that a problem of a low ceiling can be solved by a vertical strip, a lack of light by a white wall, and a lack of space by a tiny table. Such problems should be solved structurally. Furniture for small rooms should be proportionate, but rather large. Looking at it, you will subconsciously perceive the room as larger. Small objects, on the contrary, will fragment attention and disrupt unity. Another important unifying element in this sense is the ceiling, with which we did nothing at all. We only sanded and varnished the concrete. ar-ka.ru We had to cover a small part of the ceiling above the kitchen with wood to hide the ventilation and build in light, and in the bathroom. The function of the table, both dining and working, is performed by a stand with high chairs, separating the kitchen area from the living area - there is enough space for one or two people. For the convenience of placing all kitchen appliances, a special cabinet has been brought out into the hallway - there is a refrigerator and an oven. The refrigerator, in accordance with the idea of the wall cabinets, is hidden behind the doors.
Ilona Boleyshits, architect:— The correct organization of space, especially a small one, is, first of all, a precise and well-thought-out layout. It is a mistake to think that a problem of a low ceiling can be solved by a vertical strip, a lack of light by a white wall, and a lack of space by a tiny table. Such problems should be solved structurally. Furniture for small rooms should be proportionate, but rather large. Looking at it, you will subconsciously perceive the room as larger. Small objects, on the contrary, will fragment attention and disrupt unity. Another important unifying element in this sense is the ceiling, with which we did nothing at all. We only sanded and varnished the concrete. ar-ka.ru We had to cover a small part of the ceiling above the kitchen with wood to hide the ventilation and build in light, and in the bathroom. The function of the table, both dining and working, is performed by a stand with high chairs, separating the kitchen area from the living area - there is enough space for one or two people. For the convenience of placing all kitchen appliances, a special cabinet has been brought out into the hallway - there is a refrigerator and an oven. The refrigerator, in accordance with the idea of the wall cabinets, is hidden behind the doors.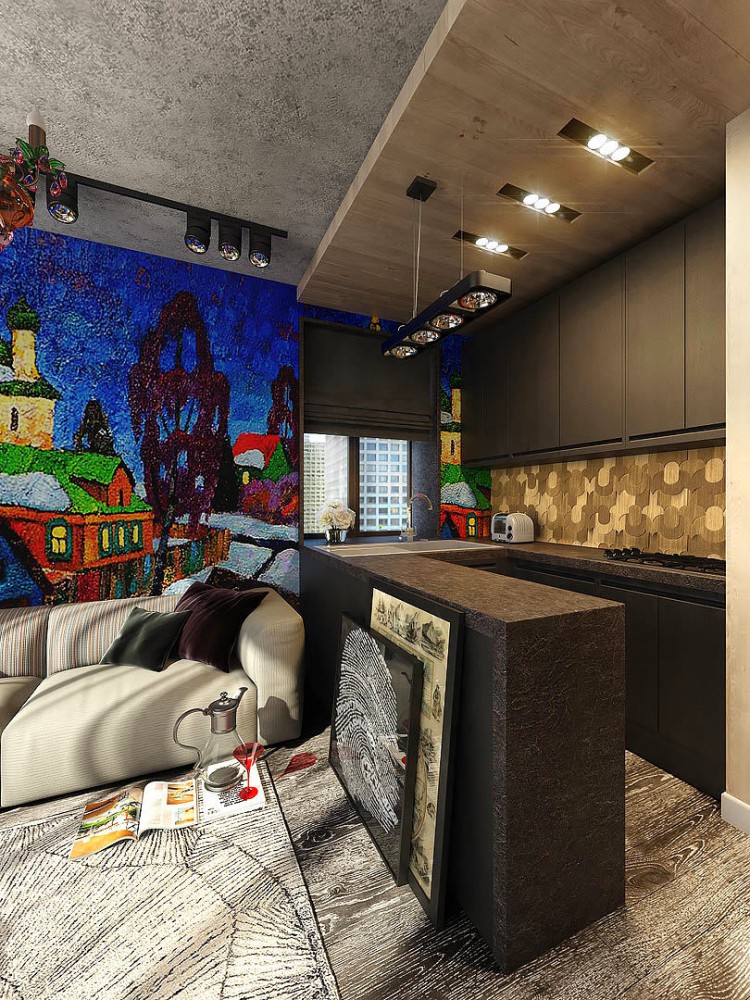
Finishing
This apartment is interesting to contemplate.not so much furniture and decorative items, but rather art objects logically integrated into the structure of the room. A samovar, for which a cozy, bright niche is provided.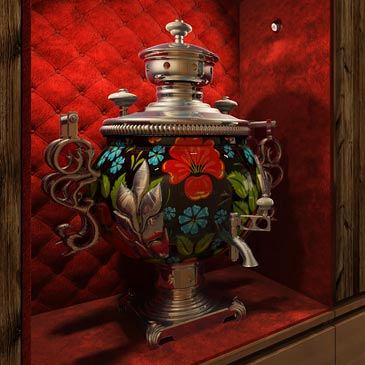 Mosaic rug "hung" on the bathroom wall— it will be assembled from smalt (pieces of colored glass that were used to create mosaic panels in Ancient Rome) according to the architect’s sketches.
Mosaic rug "hung" on the bathroom wall— it will be assembled from smalt (pieces of colored glass that were used to create mosaic panels in Ancient Rome) according to the architect’s sketches.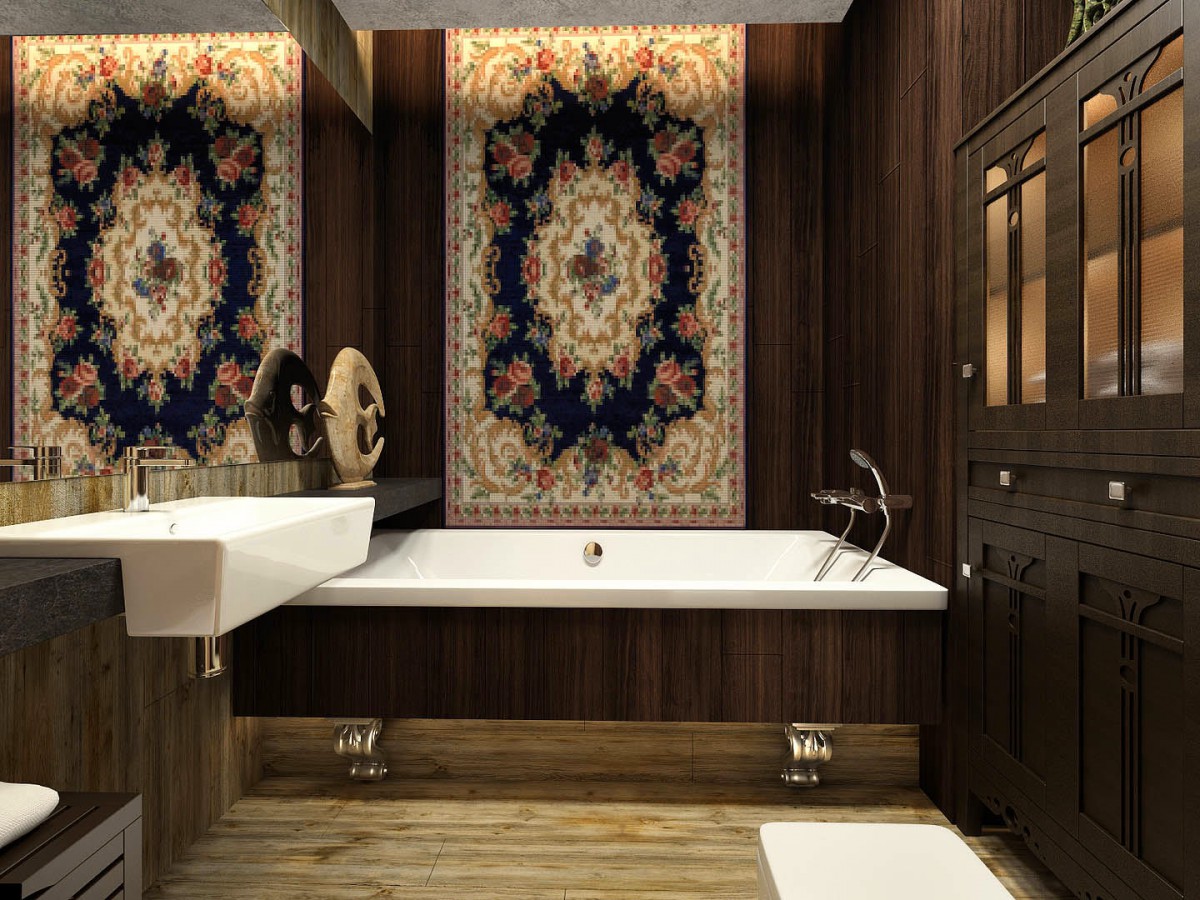
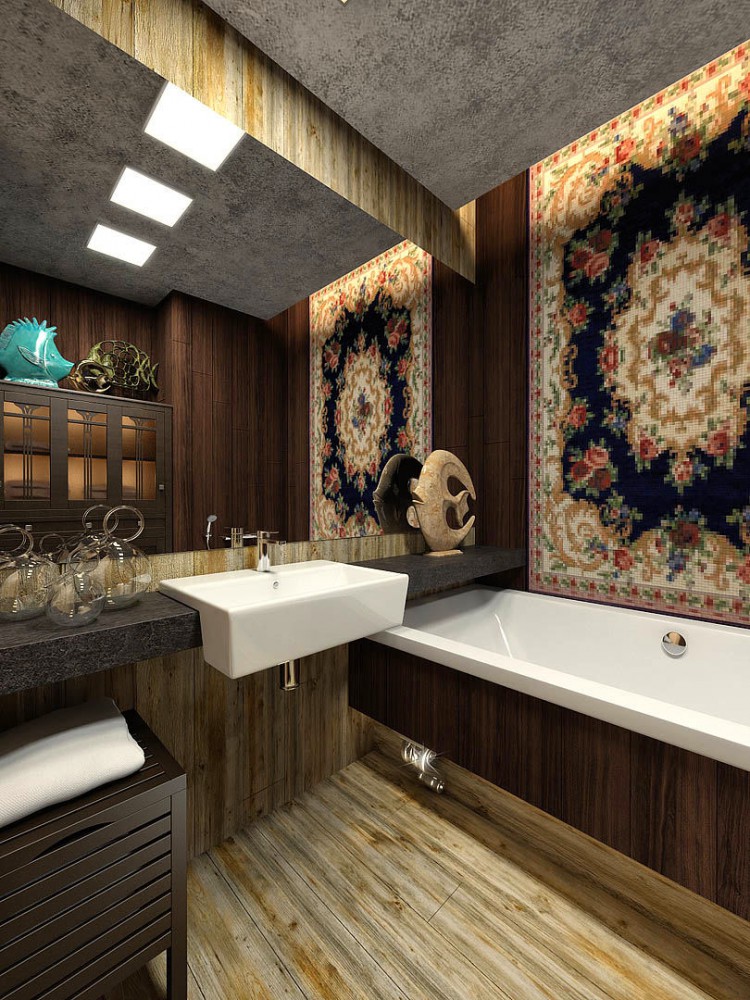 Photo wallpaper printed from the artist's paintingIgor Berdyshev. And a very rare, if not exceptional thing - the author's artistic carving, running along the bottom of the cabinet. It is made by St. Petersburg craftsmen from the company "Stavros" according to Ilona's drawings, created according to the samples of traditional carving, but not furniture, but facade. Above the carving are doors made from floorboards. This is how furniture becomes architecture.
Photo wallpaper printed from the artist's paintingIgor Berdyshev. And a very rare, if not exceptional thing - the author's artistic carving, running along the bottom of the cabinet. It is made by St. Petersburg craftsmen from the company "Stavros" according to Ilona's drawings, created according to the samples of traditional carving, but not furniture, but facade. Above the carving are doors made from floorboards. This is how furniture becomes architecture.
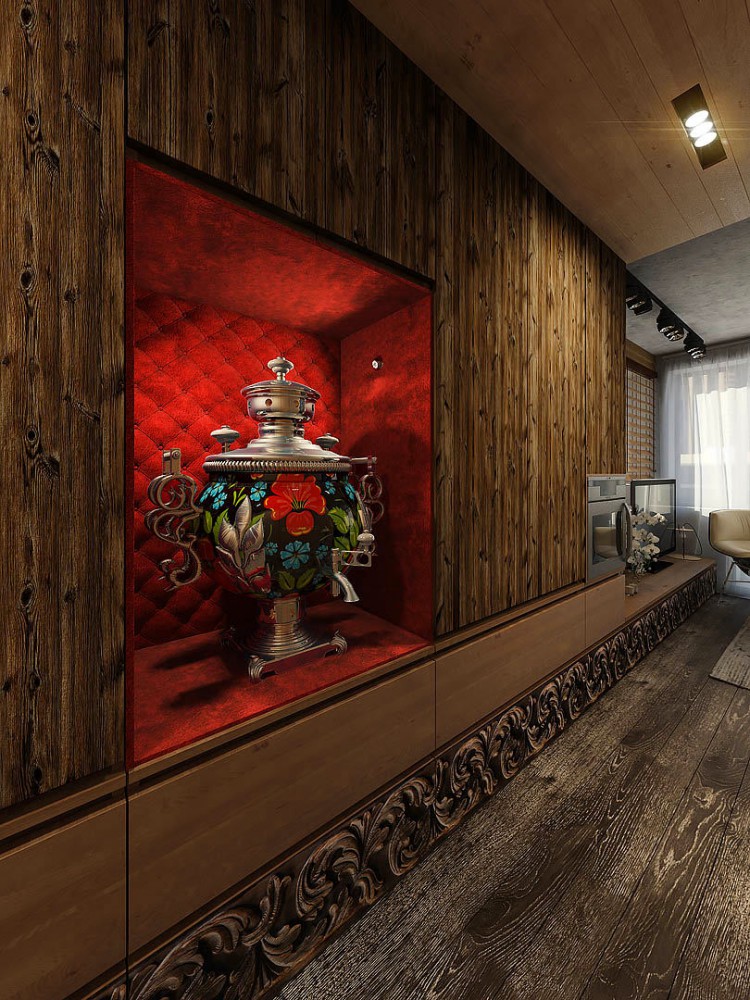 And this is far from the only “external” elementinside this unexpected interior. The kitchen apron is assembled from shingles - strong wooden plates intended for roofing. A very environmentally friendly and durable material that is never used in interior work.
And this is far from the only “external” elementinside this unexpected interior. The kitchen apron is assembled from shingles - strong wooden plates intended for roofing. A very environmentally friendly and durable material that is never used in interior work.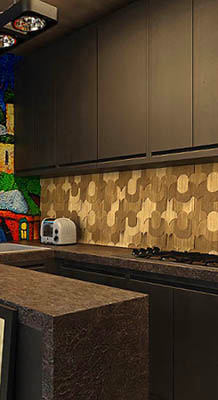 Horizontal wood paneling between wallsbetween the closet and the window is nothing more than planken, or "wood siding," as it is popularly called. Its shape and direction are successfully repeated by the blinds - so it seems as if the walls are actually growing out of the closet.
Horizontal wood paneling between wallsbetween the closet and the window is nothing more than planken, or "wood siding," as it is popularly called. Its shape and direction are successfully repeated by the blinds - so it seems as if the walls are actually growing out of the closet.
Color scheme
With different textures and materials Ilonahandles paints like a pointillist - a dot from each, and a three-dimensional full-color drawing appears on her canvas-apartment. But the habit of expanding space with white is so ingrained in the mind that the rich brown and bright spots of colored panels on 28 meters seem strange to the untrained eye. The architect convinces not to succumb to stereotypes. And she is right: you can't deny her project spaciousness. And light colors in a small apartment intended for a single young man are an impractical solution, to say the least. Ilona Boleyshits, architect:— I am not against white and beige. But the color itself will not add or subtract extra meters. Even visually. This is populism. Try to mentally repaint this interior in blue, orange or remove the colors completely — it will not become smaller or larger. With proper organization of space, this is how it should be. This is called good architecture. ar-ka.ru
Ilona Boleyshits, architect:— I am not against white and beige. But the color itself will not add or subtract extra meters. Even visually. This is populism. Try to mentally repaint this interior in blue, orange or remove the colors completely — it will not become smaller or larger. With proper organization of space, this is how it should be. This is called good architecture. ar-ka.ru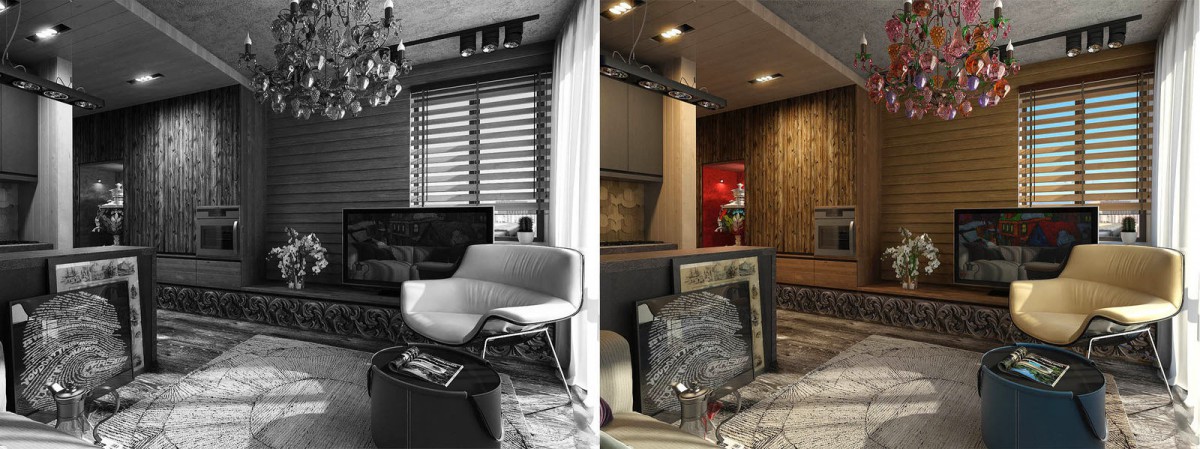
The interior was designed using:
Bathroom
- The sink is the Memento model, manufactured by Villeroy & Boch (Germany).
- Bathtub - model Bellevue, company Villeroy & Boch (Germany).
- Washbasin mixer - model Just, company Villeroy & Boch (Germany).
- Toilet - model Memento, company Villeroy & Boch (Germany).
- The curbstone under the sink is the Molger model, IKEA.
- The showcase is made to order on individual sketches.
Residential area
- Armchair - model Coach, designed by Jean Marie Massaud for Contempo (Italy).
- Sofa - Mdf (Italy).
- The carpet is Pieno di Vuoto (Italy).
- TV furniture is made to order on individual sketches.
Kitchen area and hallway
- Kitchen furniture and wardrobes in the hallway are made to order on individual sketches.
Light
- Table lamp "UFO" - UFO def.design (Ukraine).
- Gyroscopic fixtures above the bar counter - SLV AIXLIGHT (Germany).
- Floor lamp - Foscarini (Italy).
- Ceiling chandelier - Eurolampart (Italy).
- The ceiling rail is Delta Light (Belgium).
Here are a few more tricks that will help you place everything you need even in the most modest space:
ar-ka.ru Visualization provided by architect Ilona Boleyshits
