Here is an interior that is idealfor a thirty-year-old couple. But will this interior still be comfortable when they are 40? And will it lose its relevance? And how can you create a timeless interior? We will answer these questions in today's article. This spacious apartment in a new building belongs to a young family: thirty-year-old parents and their two little daughters. The dad is a hockey player, for whom the mom and daughters always root together. The family is currently experiencing one of the brightest periods of their lives: they are young and active, travel a lot, raise children, conquer new heights in sports and business. Buying a new apartment has become another achievement in the list of victories, and it is this feeling of youth, success and happiness that designer Irina Krasheninnikova tried to express in the interior. Irina Krasheninnikova, designer Graduate of the Details design school and a philosopher by her first education. When creating interiors, she is guided by the principle of "ecologically friendly - comfortable - optimistic". She believes it is important to develop the theme of modern Russian style in Russian interiors, the uniqueness of which is due to the specifics of local life. Nominee of the Interia Awards interior design prize. http://irinakrasheninnikova.ru/ Irina Krasheninnikova, designer: - I wanted to reflect the brightness and emotionality of this period of their lives in the interior and called the entire project "Bright Stripe". The stylistic key to the interior was the hallway, painted with contrasting stripes. The colors used to paint the walls and ceiling of the hallway are "disassembled" throughout the rest of the apartment in different proportions. Layout The apartment has a rather complex configuration. When buying, the customers perceived this as a disadvantage, but with the help of competent planning, it was possible to turn it into an advantage. The apartment was filled with new functional spaces: in addition to the main rooms, there was room for two bathrooms, two dressing rooms, a laundry room, and even a special room for drying hockey uniforms.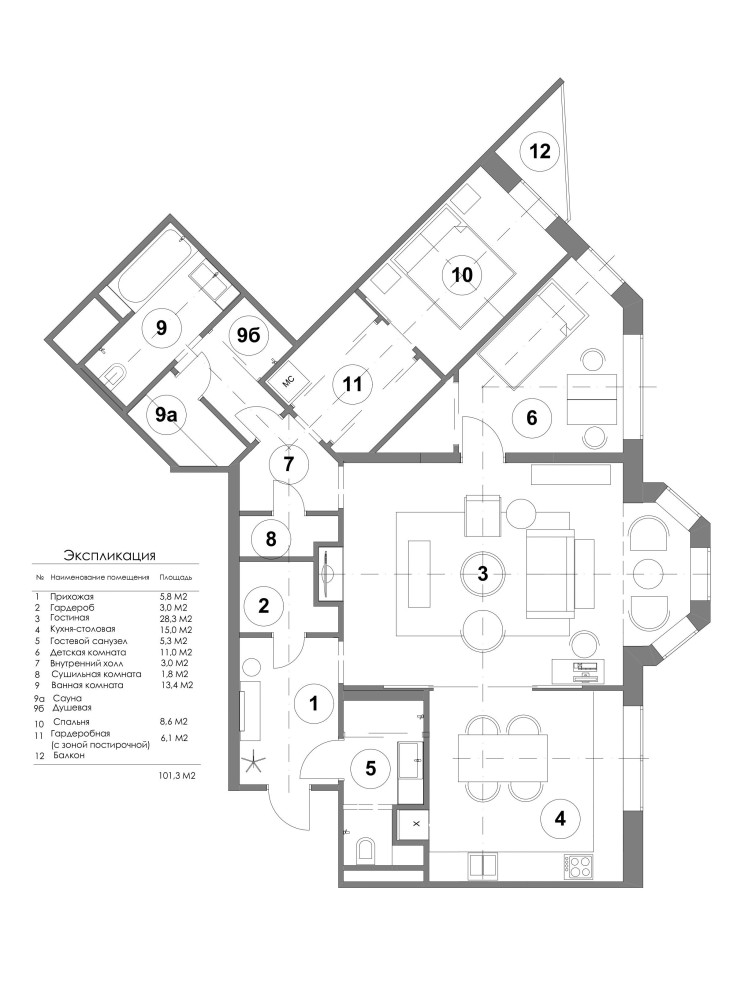 Living room + kitchen The living room and kitchen-dining room are separated by a high and wide opening. The frosted glass door panels slide “into the wall”, creating the illusion of a unified space.
Living room + kitchen The living room and kitchen-dining room are separated by a high and wide opening. The frosted glass door panels slide “into the wall”, creating the illusion of a unified space.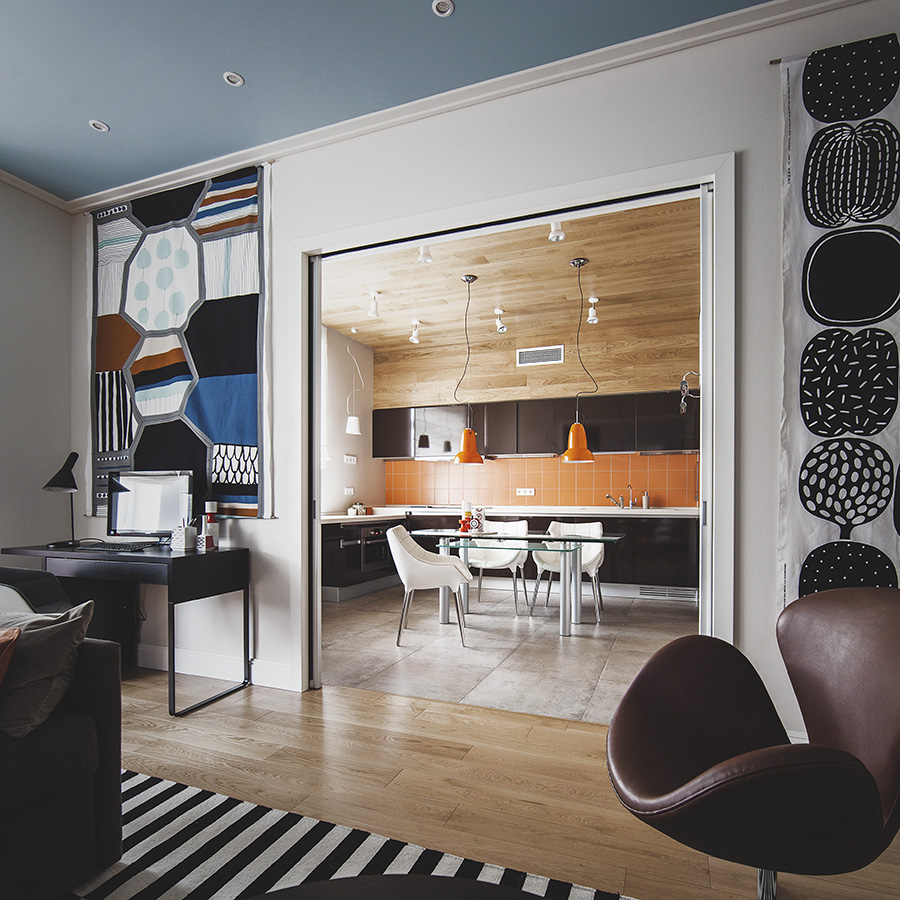 Have a spacious common area for socializing,receiving guests and playing with children was one of the main wishes of the customers. But since this family loves to cook and does it "in style", it was important to have the ability to close the kitchen if necessary.
Have a spacious common area for socializing,receiving guests and playing with children was one of the main wishes of the customers. But since this family loves to cook and does it "in style", it was important to have the ability to close the kitchen if necessary.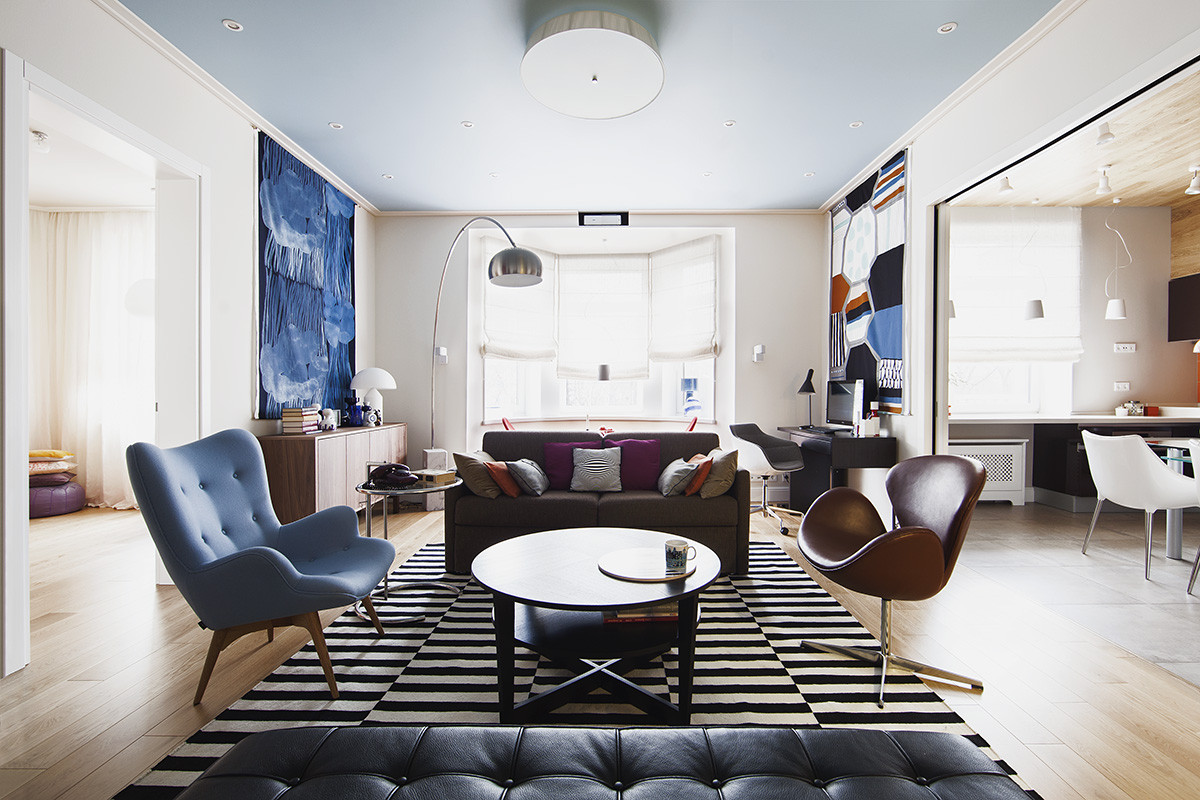 Irina's clients are very welcoming anda hospitable family, they love to invite guests home and gather together at a large table. By the way, it was the only item that the spouses wanted to keep from their previous interior. The designer selected the rest of the furnishings to match it. As a result, according to the owner of the house, the table fit into the new kitchen like a native one.
Irina's clients are very welcoming anda hospitable family, they love to invite guests home and gather together at a large table. By the way, it was the only item that the spouses wanted to keep from their previous interior. The designer selected the rest of the furnishings to match it. As a result, according to the owner of the house, the table fit into the new kitchen like a native one. Bedroom The bedroom turned out to be quite smallin area — only 9 sq. m. Its dimensions were determined by the location of the windows and the size of the dressing room. Since it was important for the customers to have a lot of storage space, choosing whether to add an extra meter to the bedroom or to the dressing room, they gave preference to the second option.
Bedroom The bedroom turned out to be quite smallin area — only 9 sq. m. Its dimensions were determined by the location of the windows and the size of the dressing room. Since it was important for the customers to have a lot of storage space, choosing whether to add an extra meter to the bedroom or to the dressing room, they gave preference to the second option.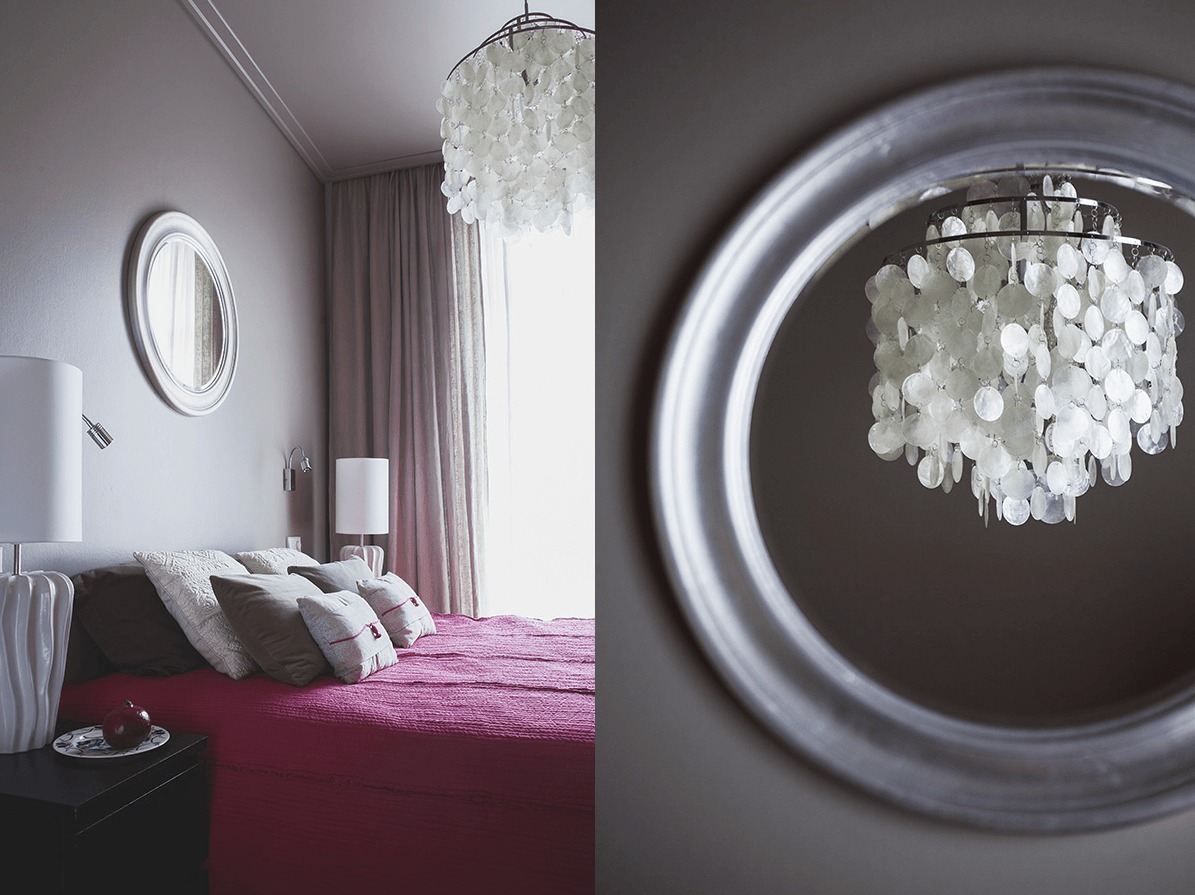 Irina Krasheninnikova, designer:— Considering the size of the room, I suggested painting the ceiling and walls in the same rich color — the darkest in the entire interior palette. This technique created a cozy cocoon feeling in the small bedroom. Children's room The children's room is located opposite the kitchen-dining room, emphasizing the symmetrical structure of the central part of the apartment. The small area — 11 square meters — is due to the location of the windows and the supporting pylon. However, there is enough space for everything: for example, a spacious closet built into a niche behind the door to the room is provided for storing things.
Irina Krasheninnikova, designer:— Considering the size of the room, I suggested painting the ceiling and walls in the same rich color — the darkest in the entire interior palette. This technique created a cozy cocoon feeling in the small bedroom. Children's room The children's room is located opposite the kitchen-dining room, emphasizing the symmetrical structure of the central part of the apartment. The small area — 11 square meters — is due to the location of the windows and the supporting pylon. However, there is enough space for everything: for example, a spacious closet built into a niche behind the door to the room is provided for storing things.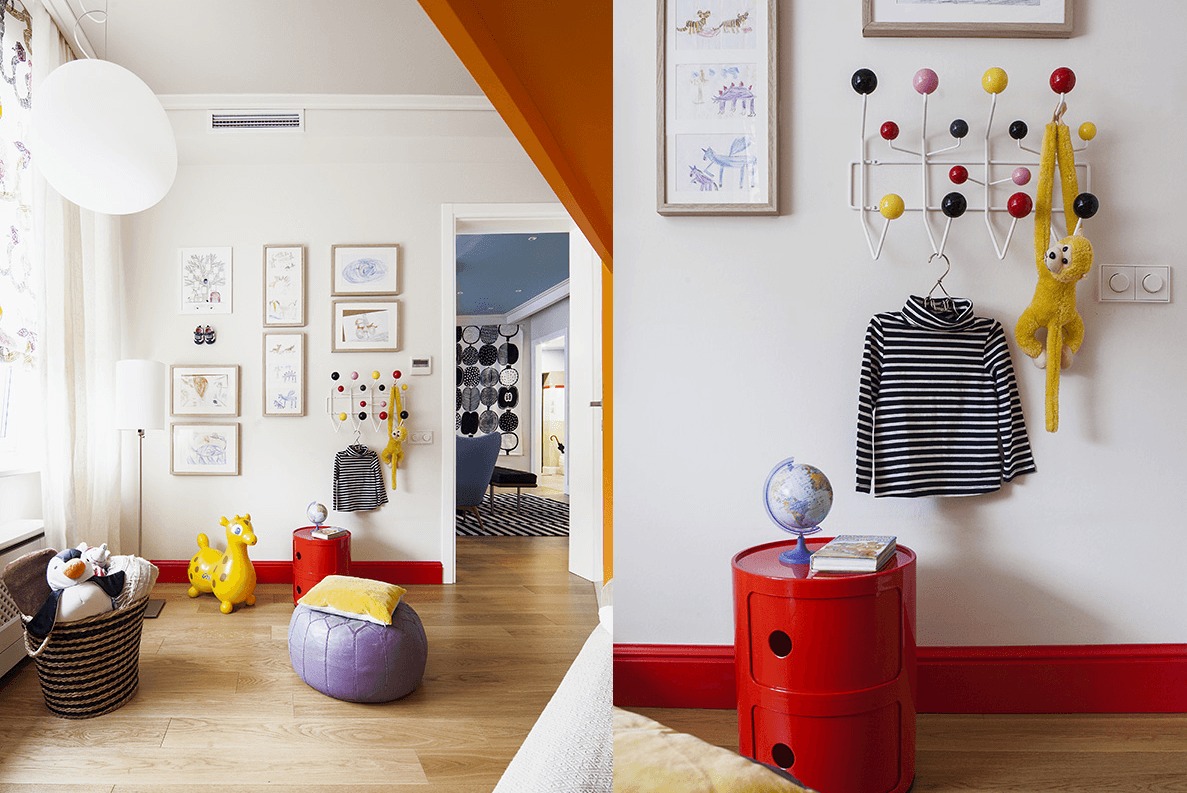 The renovation of the apartment lasted almost a year.When Irina and her clients were just starting to work on this project, there was only one child in the family and a room was designed for only one girl. But when the apartment was already built, a second baby was born, so a bunk bed appeared in the children's room.
The renovation of the apartment lasted almost a year.When Irina and her clients were just starting to work on this project, there was only one child in the family and a room was designed for only one girl. But when the apartment was already built, a second baby was born, so a bunk bed appeared in the children's room.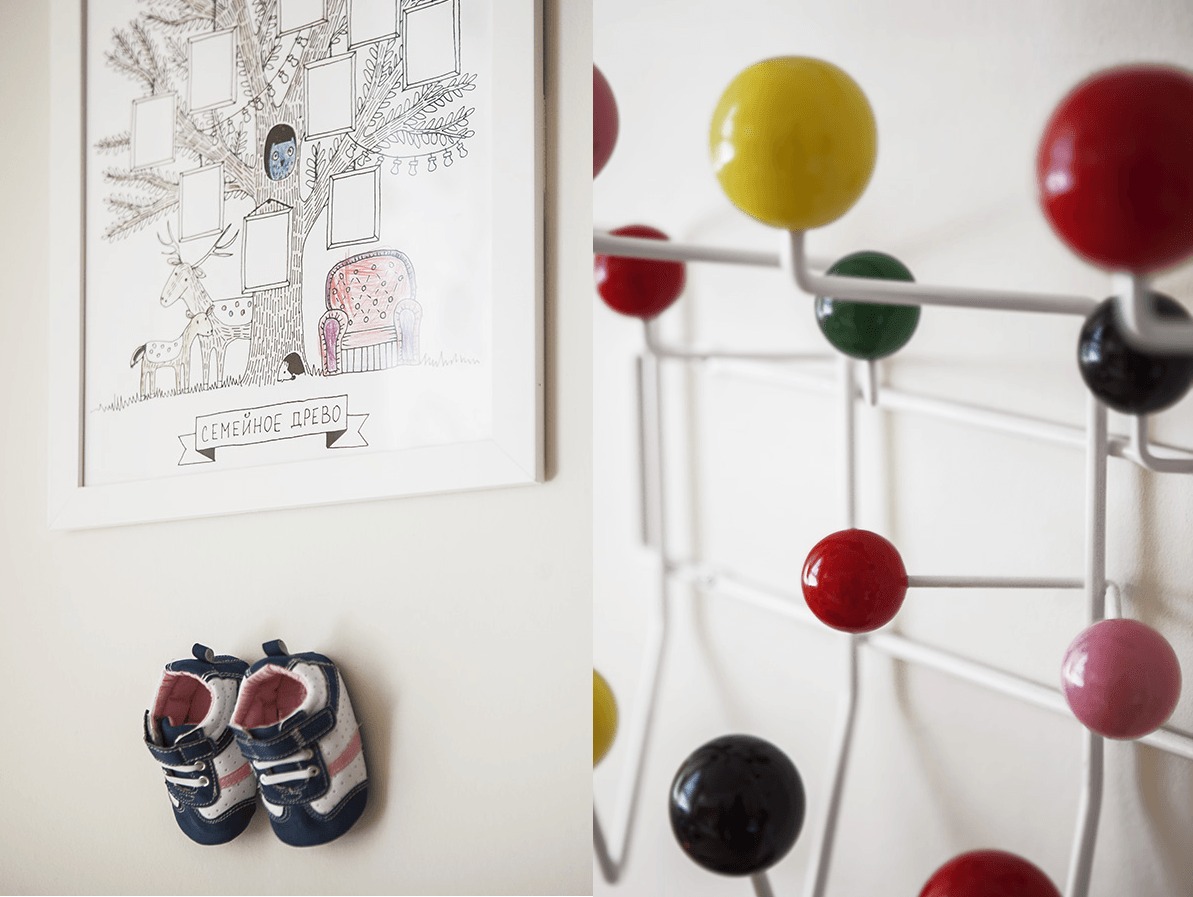 Color scheme The customers wanted to receivelight, but original interior. The floor, ceiling and walls are decorated in a neutral palette, but each room has a color accent: in the living room it is a blue ceiling, in the kitchen - a sea buckthorn-colored apron, in the children's room - a strawberry-red baseboard, in the bathroom - the same strawberry-red ceiling. In the hallway, all the colors used for the other rooms are collected in stripes of different widths. Thus, upon entering the apartment, the palette of this interior is immediately visible.
Color scheme The customers wanted to receivelight, but original interior. The floor, ceiling and walls are decorated in a neutral palette, but each room has a color accent: in the living room it is a blue ceiling, in the kitchen - a sea buckthorn-colored apron, in the children's room - a strawberry-red baseboard, in the bathroom - the same strawberry-red ceiling. In the hallway, all the colors used for the other rooms are collected in stripes of different widths. Thus, upon entering the apartment, the palette of this interior is immediately visible.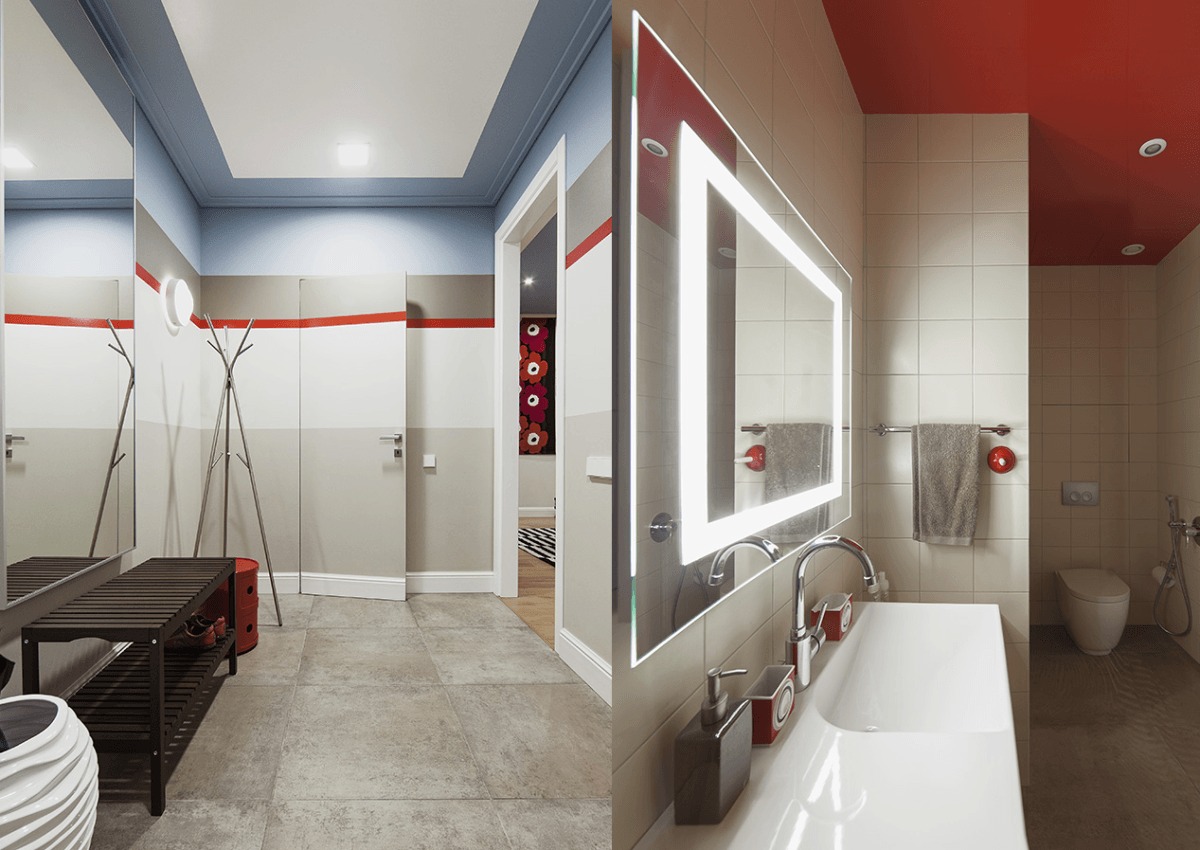 Irina Krasheninnikova, designer:— The inner keel-shaped hall is a logical continuation of the entrance hall and is painted in the same way as it is — with contrasting stripes. The openings leading from the living room to the entrance hall and the inner hall are located symmetrically. Therefore, when viewed from the living room, the walls of the entrance hall and the hall are perceived as especially impressive.
Irina Krasheninnikova, designer:— The inner keel-shaped hall is a logical continuation of the entrance hall and is painted in the same way as it is — with contrasting stripes. The openings leading from the living room to the entrance hall and the inner hall are located symmetrically. Therefore, when viewed from the living room, the walls of the entrance hall and the hall are perceived as especially impressive.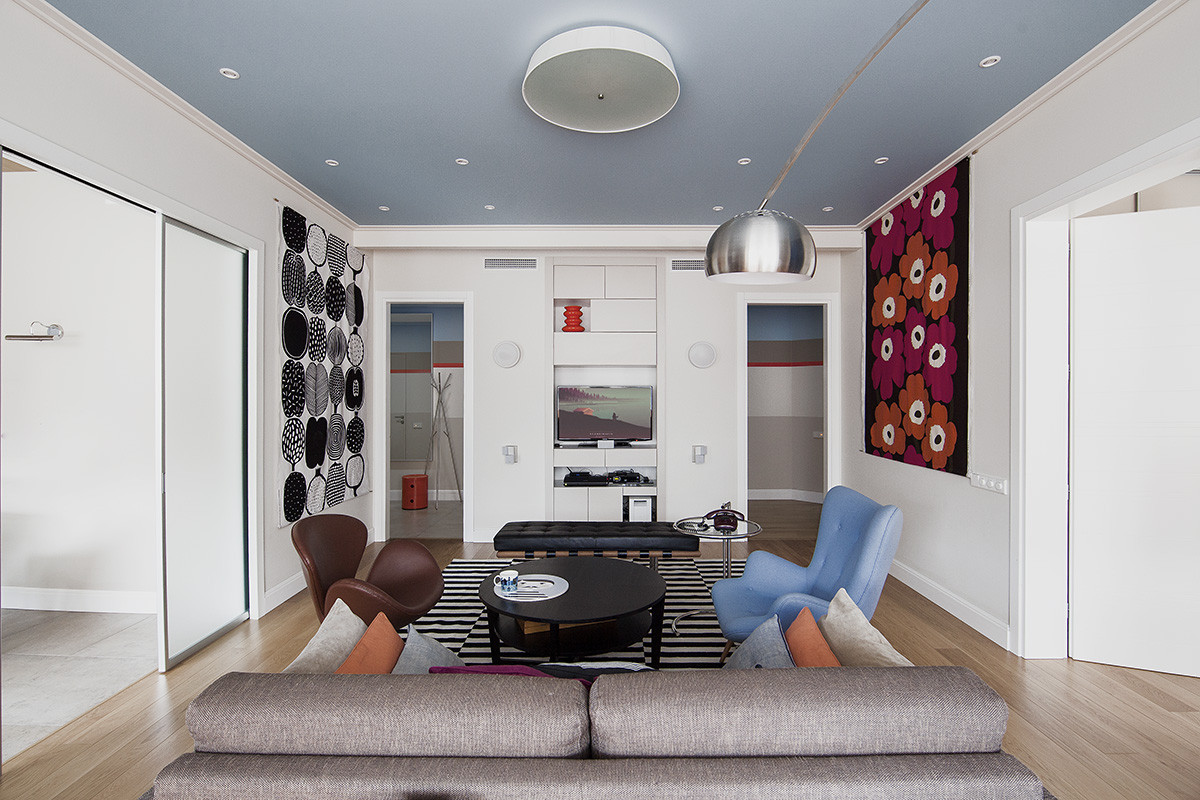 Accessories and decor play a major role in fillingThe interior is played with color by accessories in this apartment. The living room walls are decorated with four textile panels from Marimekko. The most recognizable of them is Poppies (Unikko) by Maija Isola. But no less expressive is the print created based on the drawings of Aino-Mai Metsola. The artist made sketches while observing the weather. The fabric depicts rain clouds that Aino admired on the Finnish island of Jussarö. The funny black and white print with the Russian name Vatruska was also created by Aino. The fourth print is called Taapeli, designed by Jenni Tuominen.
Accessories and decor play a major role in fillingThe interior is played with color by accessories in this apartment. The living room walls are decorated with four textile panels from Marimekko. The most recognizable of them is Poppies (Unikko) by Maija Isola. But no less expressive is the print created based on the drawings of Aino-Mai Metsola. The artist made sketches while observing the weather. The fabric depicts rain clouds that Aino admired on the Finnish island of Jussarö. The funny black and white print with the Russian name Vatruska was also created by Aino. The fourth print is called Taapeli, designed by Jenni Tuominen.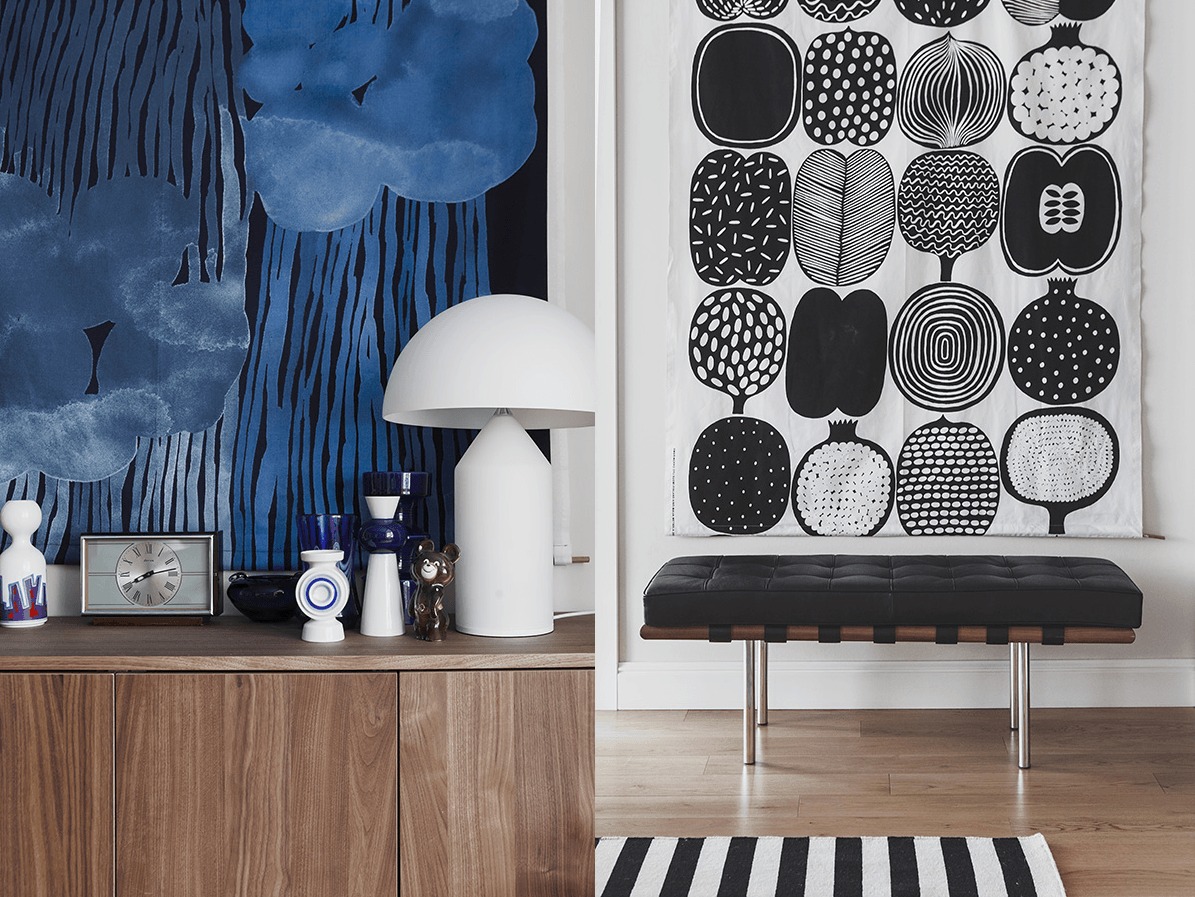 Everything and the decor in the apartment is a mix of original vintage items from the mid-20th century and items created by modern European and American designers in the spirit of 60s optimism.
Everything and the decor in the apartment is a mix of original vintage items from the mid-20th century and items created by modern European and American designers in the spirit of 60s optimism.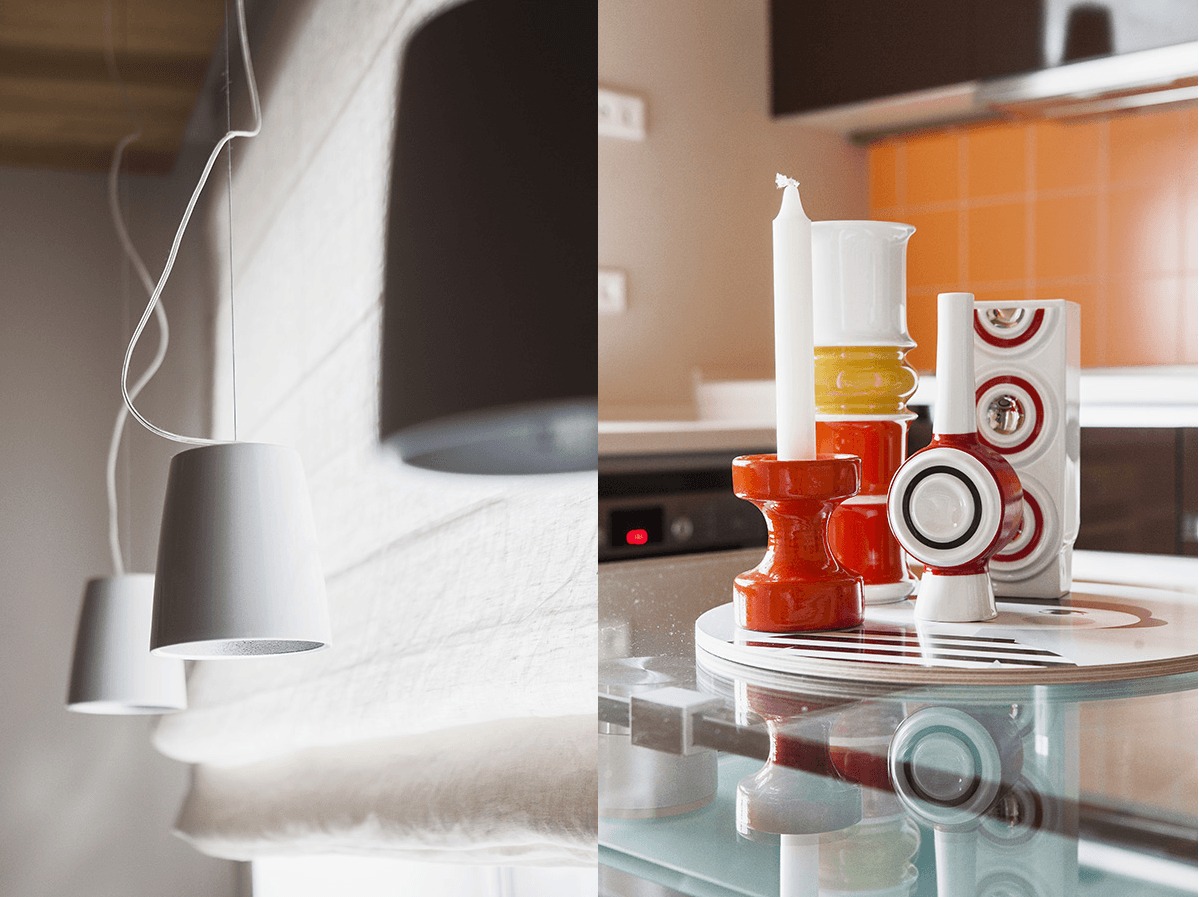 Style Taste preferences of customers and theirlifestyle inclined Irina to the idea of creating an interior close in spirit to mid-century modernism. Thus, optimistic colors and dynamically shaped furniture appeared in the project.
Style Taste preferences of customers and theirlifestyle inclined Irina to the idea of creating an interior close in spirit to mid-century modernism. Thus, optimistic colors and dynamically shaped furniture appeared in the project.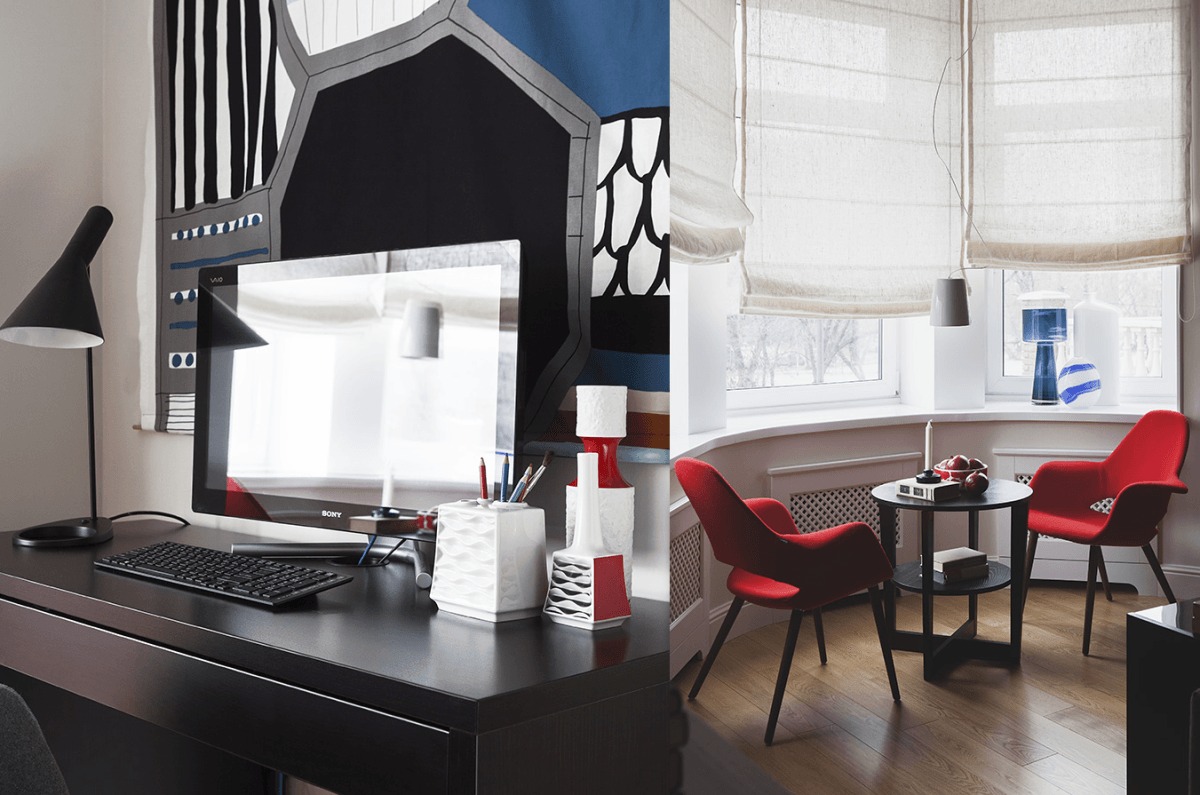 Irina Krasheninnikova, designer:— In my opinion, the furniture forms used are also associated with the theme of sports and travel in their various manifestations. For example, the Passion chairs (dining group) are reminiscent of a yacht saloon, and the armrests of the Organic chairs (group in the living room bay window) are reminiscent of an airplane wing.
Irina Krasheninnikova, designer:— In my opinion, the furniture forms used are also associated with the theme of sports and travel in their various manifestations. For example, the Passion chairs (dining group) are reminiscent of a yacht saloon, and the armrests of the Organic chairs (group in the living room bay window) are reminiscent of an airplane wing.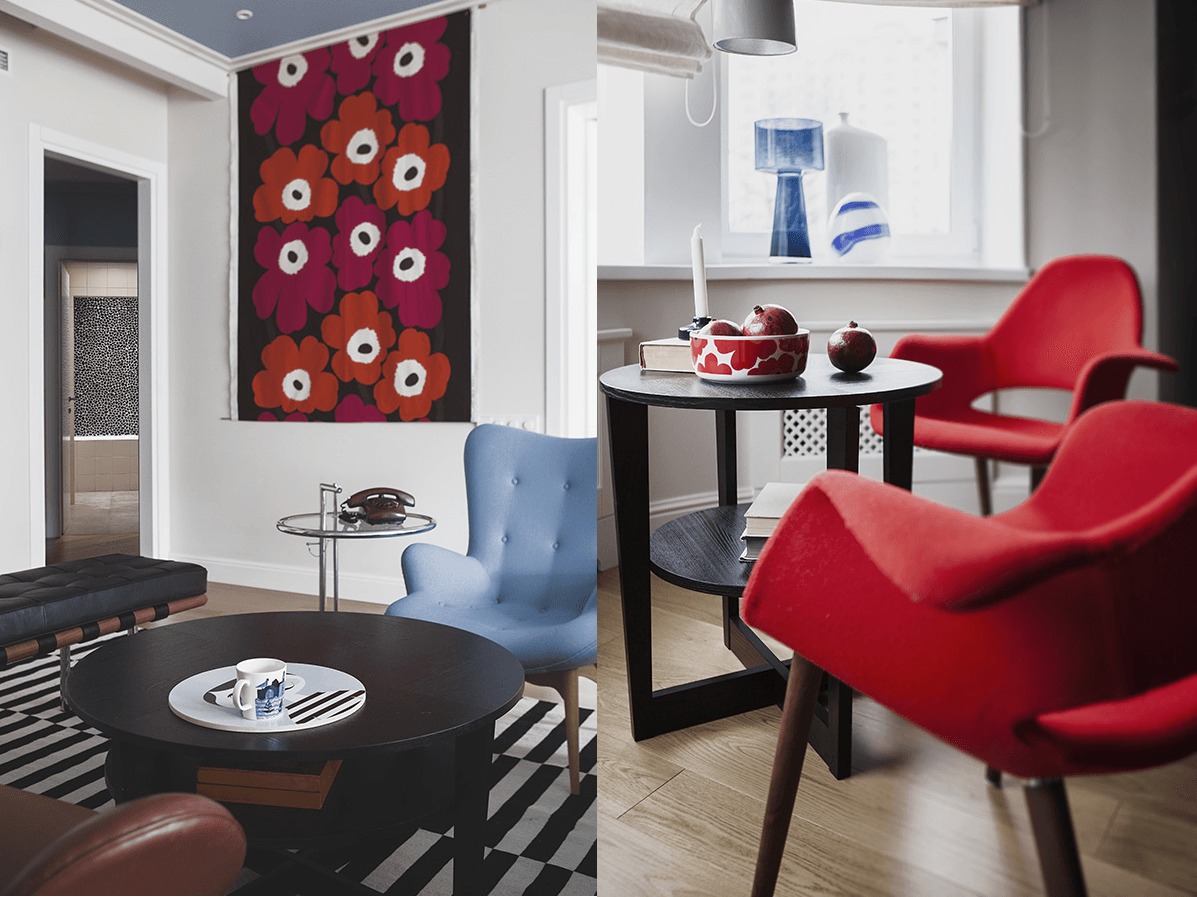 Advice from Irina Krasheninnikova:
Advice from Irina Krasheninnikova:
- Use more vivid colors. Despite the fact that I prefer to paint living rooms in neutral colors, non-residential premises (corridors, bathrooms, halls) look great in a bright palette. Paints allow you to bring to the interior a charge of emotion, giving it freshness and relevance. In this interior, pay attention to the hall and the inner hall, painted with bright contrasting stripes.
- Use in finishing natural materials. They give the interior an eco-building that is mandatory for the Scandinavian style. Pay attention to the panel of natural river pebbles in the bathroom and the floors of natural oak in the rooms.
- Work more actively with the ceiling. It does not have to be white. In this apartment in all rooms the ceiling is colored: blue - in the living room, sand color - in the nursery, strawberry-red - in the guest bathroom and, finally, lined with natural oak in the kitchen.
- If the layout of your apartment is such thatbedroom gets 10-15 square meters, paint the ceiling and walls in the room in the same saturated color. Thanks to this technique, a very cozy cocoon sensation, a special atmosphere of security, will be created in the small bedroom.

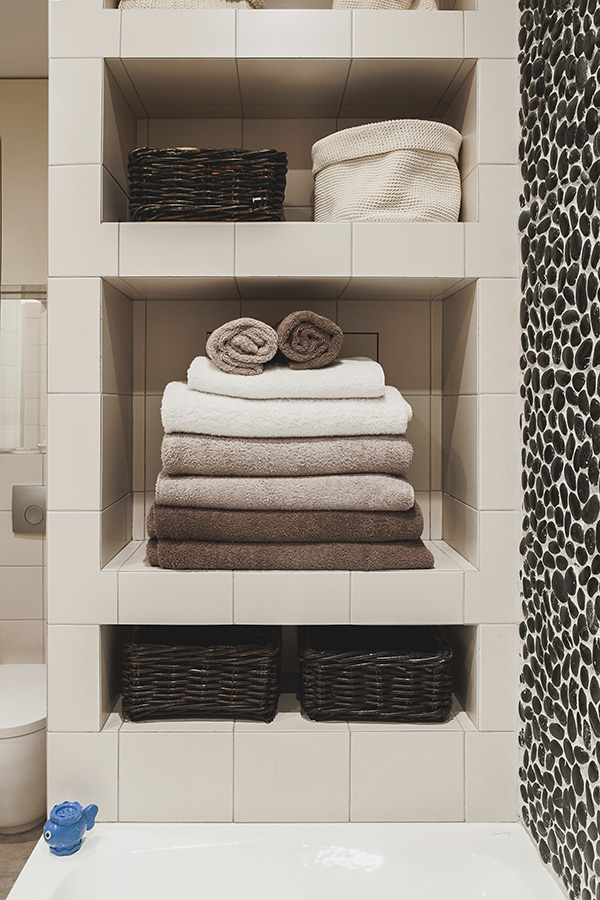
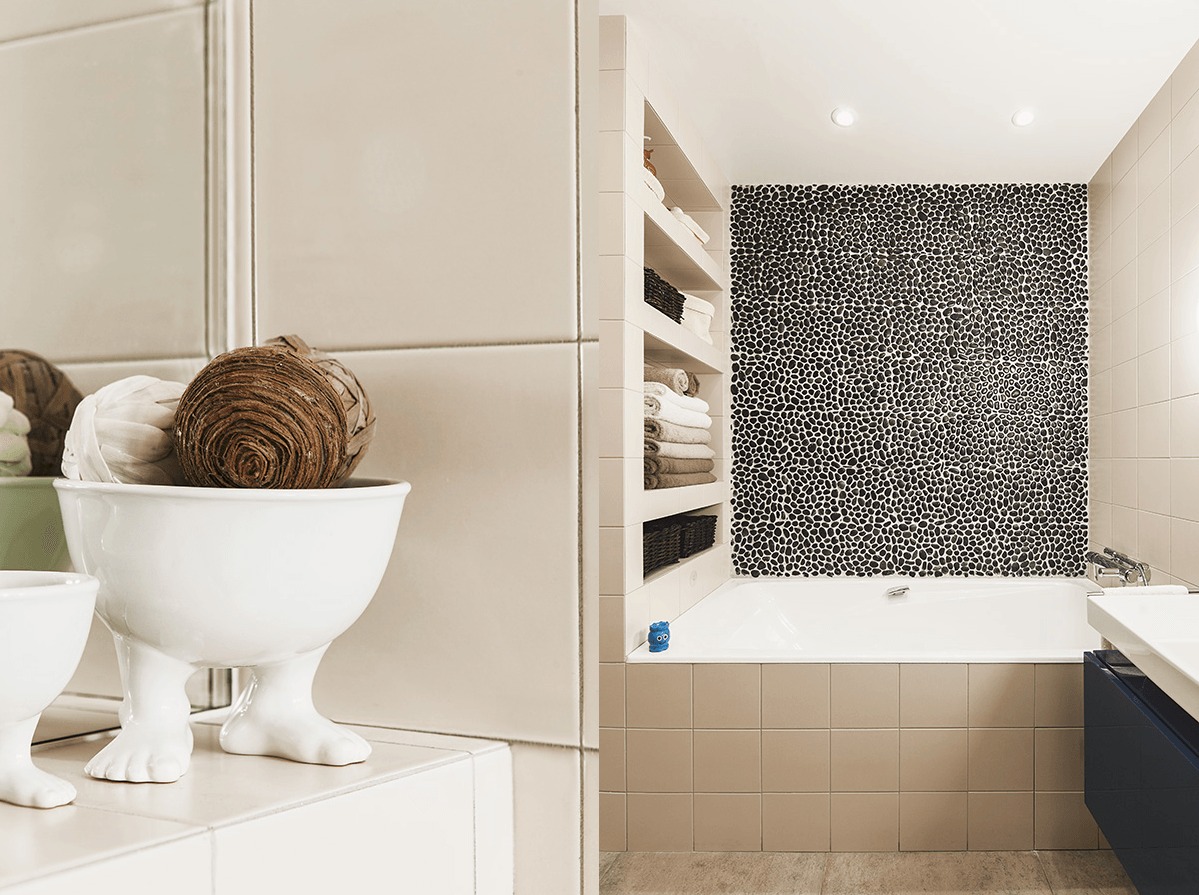 The interior was designed using: Hallway
The interior was designed using: Hallway
- floor hanger - Boconcept (Denmark);
- cabinet - Kartell (Italy);
- ceiling lights - Fabbian (Italy);
- wall lamps - Linea Light (Italy);
- Ceramic umbrella stand - Farol (Portugal).
Living room
- sofa - Jesse (Italy);
- chest of drawers and desk - IKEA (Sweden);
- armchairs in the bay window - Vitra, Organic model (Sweden);
- armchair by the sofa - Fritz Hansen, model Swan;
- a shelf for TV and a console behind the sofa are made to order;
- coffee tables — Camerich (Russia);
- the chair at the desk is the property of the customers;
- floor lamp - Flos, model Arco (USA);
- table lamps - Louis Poulsen (Denmark) and Oluce (Italy);
- ceiling light in the bay window - Esedra (Italy);
- ceiling light in the center - Alt Lucialternative (Italy);
- decorative pillows - Zara Home (Spain);
- porcelain bowl and candlestick - Marimekko (Finland);
- red vase - Boconcept (Denmark).
Kitchen-dining room
- kitchen set — Ernestomeda (Italy);
- chairs - Cassina (Italy)
- the dining table is the property of the customers;
- household appliances - Bosch (Germany);
- refrigerator - Neff (Germany);
- grill and steamer - Siemens (Germany);
- pendant lamps near the window- Esedra (Italy);
- Pendant lights above the table - Belux (Switzerland).
Bedroom
- bed - Dream Land (Russia);
- bedside tables - Camerich (Russia);
- table lamps - Farol (Portugal);
- pendant lamp - Verpan (Denmark);
- wall lights - LEDS-C4 (Spain);
- bedspread, bed linen and decorative pillows - Zara Home (Spain) and Stokmann (Finland).
Children's
- bed and built-in wardrobe are made to order;
- cabinet - Kartell (Italy);
- lamps - Fabbian (Italy);
- bedspread, bed linen and decorative pillows - Zara Home (Spain) and IKEA (Sweden).
Bathroom
- mixers - Grohe (Germany);
- sanitaryware - Hatria (Italy);
- wall lamps - Fabbian (Italy);
- textiles and porcelain accessories - Zara Home (Spain);
- baskets - IKEA (Sweden) and Stokmann (Finland);
- Porcelain bowls - Dylan Kendall (USA).
Guest bathroom
- mixers - Grohe (Germany);
- sanitaryware - Hatria (Italy);
- wall-mounted cabinet - made to order;
- mirror with built-in light - LEDS-C4 (Spain);
- Porcelain accessories - vintage, Germany, 60s of the XX century.


