What should be the interior of a young woman's apartment?creative family? Unusual, bright? Or should the home be calm and comfortable? The perfect solution was found for this apartment: elements of classicism and art deco create the right mood for the space. A wonderful property fell into the hands of professionals: a spacious open-plan apartment in the Legend of Tsvetnogo residential complex with panoramic windows from floor to ceiling. And the customers are a young family, bright and creative people who are easy to experiment with. This means that the interior had to be unusual: using rich colors, interesting combinations of design elements and elegant accessories. Architect Peteris Laučka-Lovčko, decorators Katie Ryzhova and Elena Tokmacheva: - The owners of the apartments liked our work, and from the very first meeting there was a feeling that hardly anyone else except our trio would be suitable for the embodiment of the atmosphere that the customers wanted to bring to their home. Katie and Elena share the owner's idea of a family hearth, and Peteris Laučka-Lovčko subtly felt the client's dream of a modern space, but with the atmosphere that comes to mind when thinking about the houses of the intelligentsia of bygone times. www.albadesign.ru The apartments in this residential complex are designed taking into account the latest standards for high-status residential real estate and are equipped with progressive eco-technologies and energy-saving equipment. Combined spacious living rooms and kitchen areas, individual bathrooms and dressing rooms in each bedroom, laundry and utility rooms provide scope for the creativity of designers and the freedom to implement all the wishes of the client.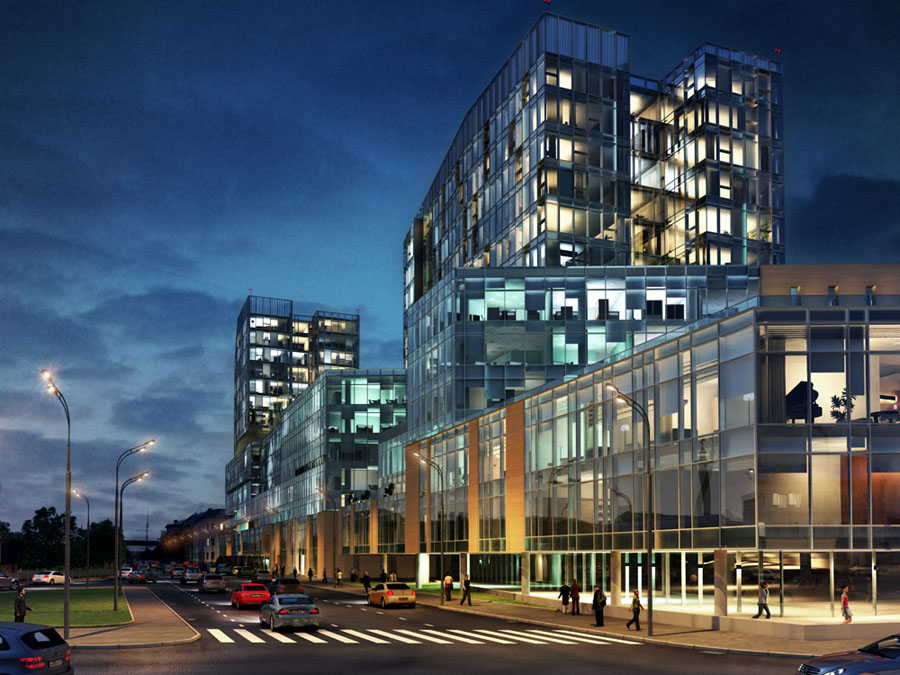 Accordingly, having a “smart” apartment, the customers set the task of creating an interior using modern trends not only in design, but also in technological equipment.
Accordingly, having a “smart” apartment, the customers set the task of creating an interior using modern trends not only in design, but also in technological equipment.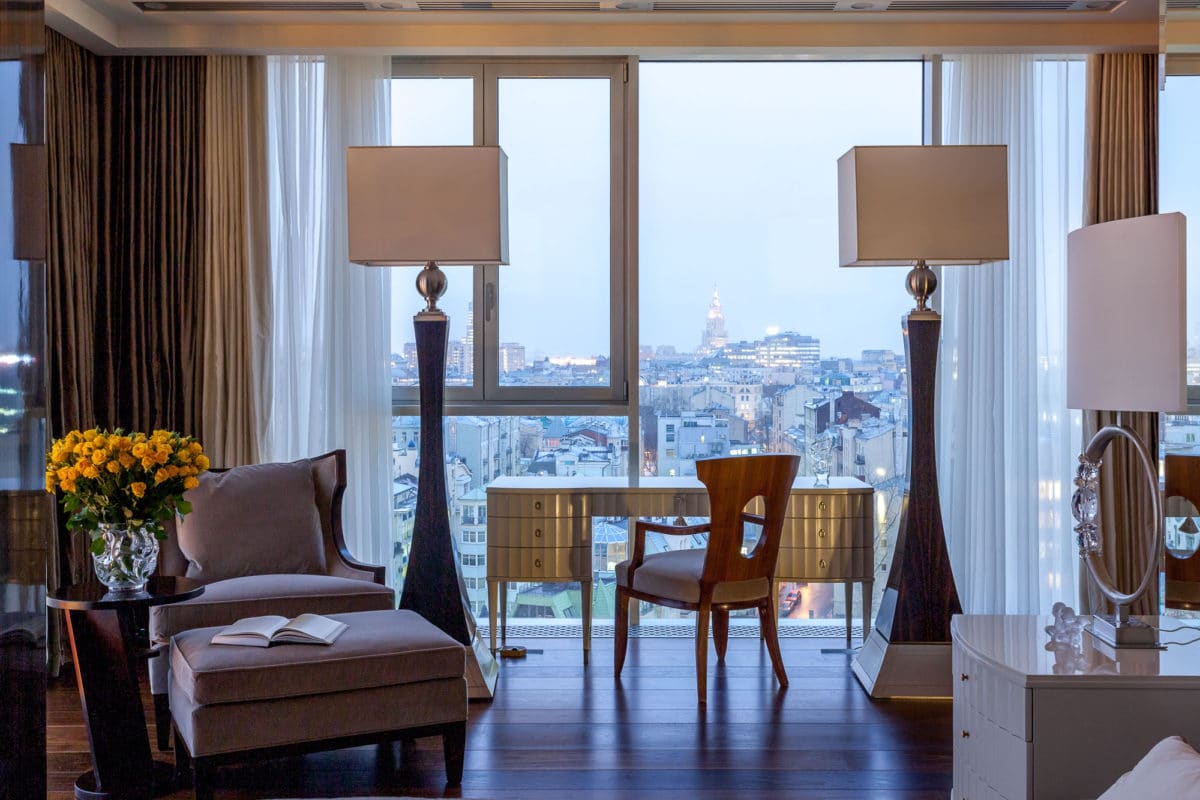 Layout The apartment was completely devoid ofany partitions and internal walls. There were only a few load-bearing columns that needed to be transformed from obstructive structural elements into an asset to the space. Before developing the layout, the customers listed their wishes for the number and area of the rooms. So it was decided to build a living room, a kitchen-dining room, an office, three bedrooms and a playroom.
Layout The apartment was completely devoid ofany partitions and internal walls. There were only a few load-bearing columns that needed to be transformed from obstructive structural elements into an asset to the space. Before developing the layout, the customers listed their wishes for the number and area of the rooms. So it was decided to build a living room, a kitchen-dining room, an office, three bedrooms and a playroom.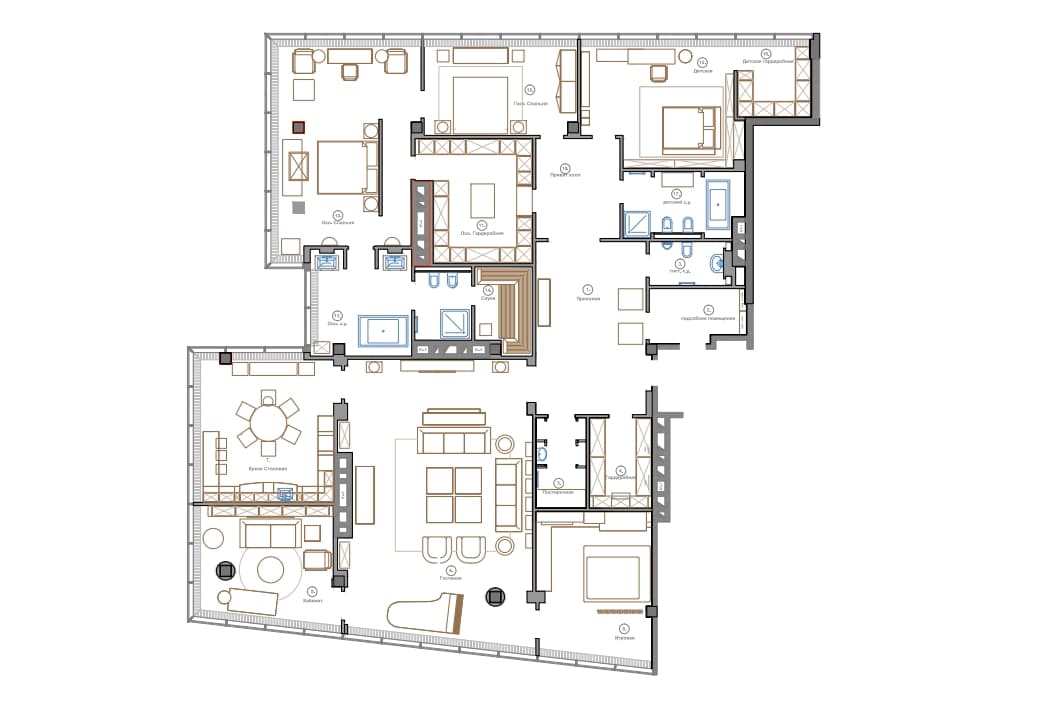 The designers decided to transform the columns intobright accents. Travertine and wood were used for their decoration as cladding and additional lighting, which emphasizes them in the dark, and continues the architectural concept of the building itself inside the premises.
The designers decided to transform the columns intobright accents. Travertine and wood were used for their decoration as cladding and additional lighting, which emphasizes them in the dark, and continues the architectural concept of the building itself inside the premises. Style solution There are no special style requirementsthe owners of the apartment were not present. But when discussing the interior, the designer should always be a bit of a psychologist. And so, at this site, when communicating with the clients, the designers formed a general idea of their lifestyle, tastes, and values. And based on this impression, the very first proposed sketch was approved immediately. Katie Ryzhkova, decorator: - It is difficult to define the style, rather, it is a modern interpretation of Art Deco and classics... In a light execution, taking into account modern trends towards free space and laconic forms.
Style solution There are no special style requirementsthe owners of the apartment were not present. But when discussing the interior, the designer should always be a bit of a psychologist. And so, at this site, when communicating with the clients, the designers formed a general idea of their lifestyle, tastes, and values. And based on this impression, the very first proposed sketch was approved immediately. Katie Ryzhkova, decorator: - It is difficult to define the style, rather, it is a modern interpretation of Art Deco and classics... In a light execution, taking into account modern trends towards free space and laconic forms.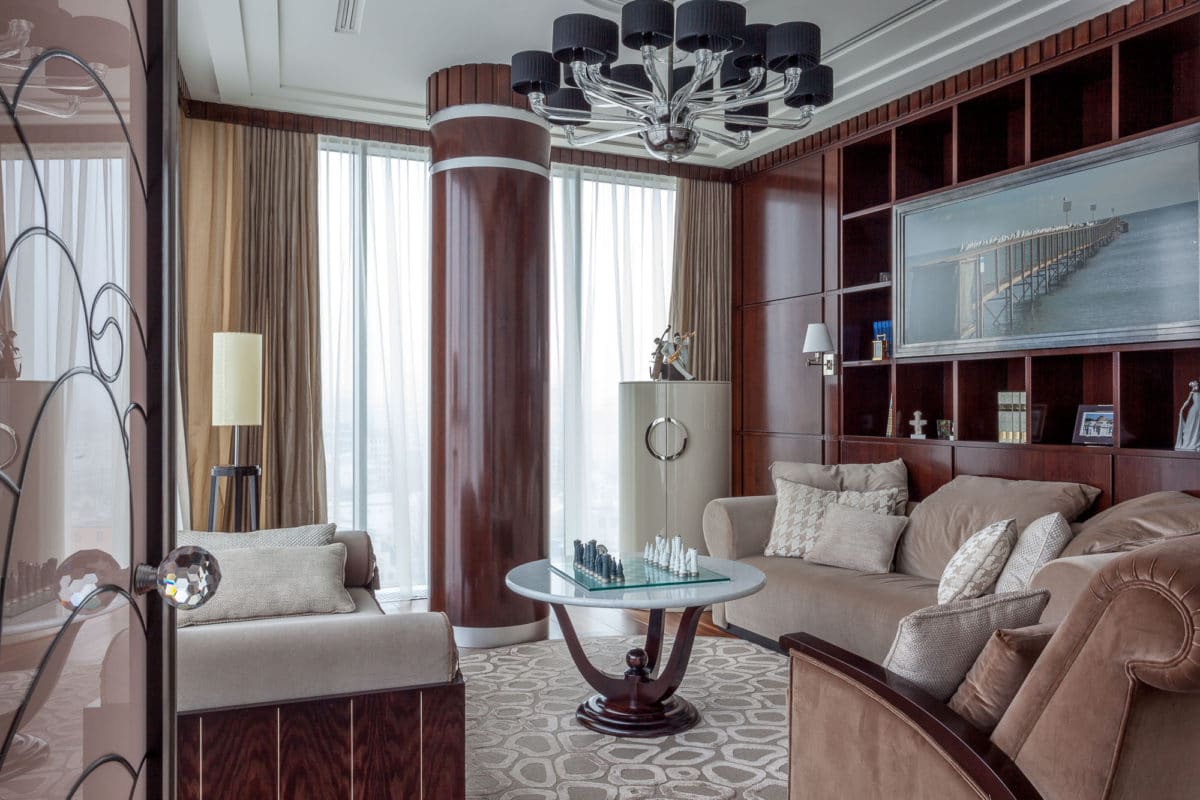 Furniture and accessories All furniture and doors inThe furniture in the apartment was custom-made according to the drawings and sketches of the project authors by the Italian manufacturer Luciano Zonta. Thus, each element emphasizes that the interior was created individually for this family. The furniture items were chosen not in pursuit of certain brands, but following the desire to combine classic forms, innovative technologies and high quality. For example, Fendi upholstered furniture was chosen for the living room.
Furniture and accessories All furniture and doors inThe furniture in the apartment was custom-made according to the drawings and sketches of the project authors by the Italian manufacturer Luciano Zonta. Thus, each element emphasizes that the interior was created individually for this family. The furniture items were chosen not in pursuit of certain brands, but following the desire to combine classic forms, innovative technologies and high quality. For example, Fendi upholstered furniture was chosen for the living room.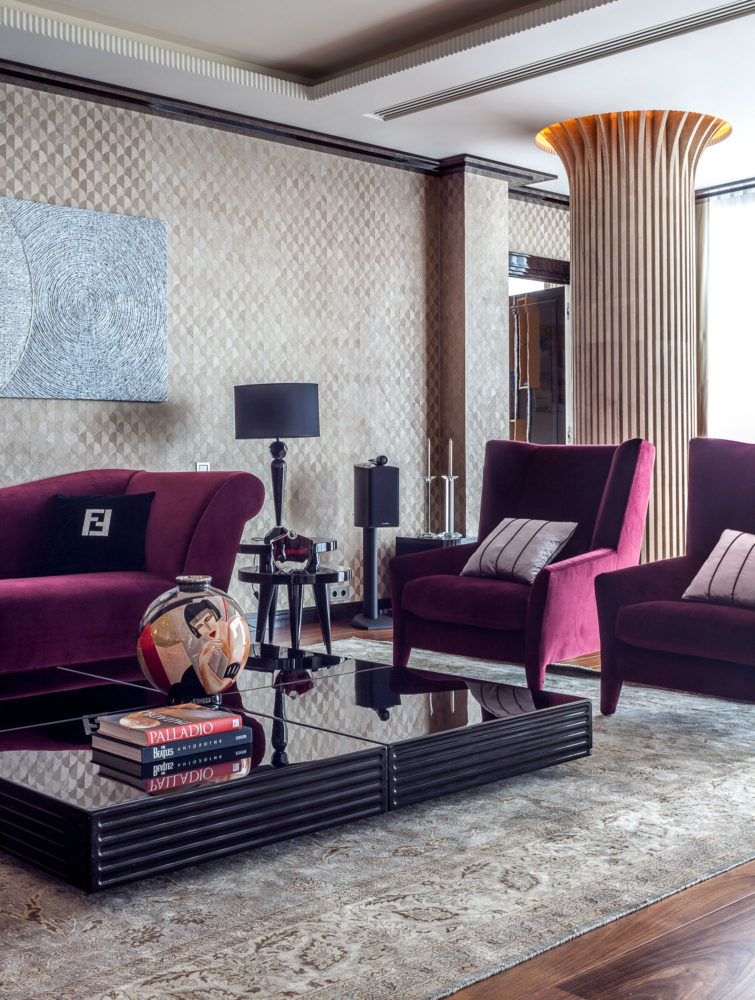 And the center of the room became a magnificent grand piano,standing by the panoramic window, behind which the hostess plays her favorite musical compositions. The vast cityscape opening up to the eye and the music create an indescribable impression - truly delightful!
And the center of the room became a magnificent grand piano,standing by the panoramic window, behind which the hostess plays her favorite musical compositions. The vast cityscape opening up to the eye and the music create an indescribable impression - truly delightful!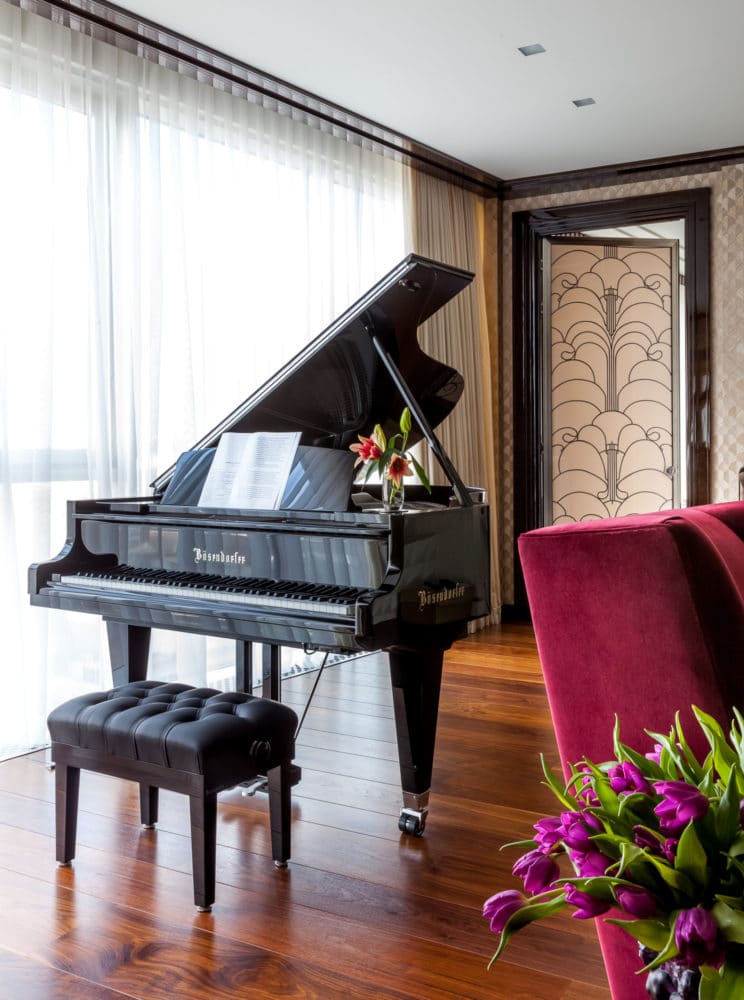 The kitchen-dining room deserves no lessattention. The dark lines-inserts on the marble floor and the shape of the suspended ceiling in the kitchen made it possible to create the impression that the room has an absolutely correct shape and visually remove the difference in the wall. The glossy surfaces of the Francesco Molon kitchen set and the dining table top contrast with the light walls and floor. The exquisite Barovier & Toso chandelier added Art Deco charm to this room.
The kitchen-dining room deserves no lessattention. The dark lines-inserts on the marble floor and the shape of the suspended ceiling in the kitchen made it possible to create the impression that the room has an absolutely correct shape and visually remove the difference in the wall. The glossy surfaces of the Francesco Molon kitchen set and the dining table top contrast with the light walls and floor. The exquisite Barovier & Toso chandelier added Art Deco charm to this room.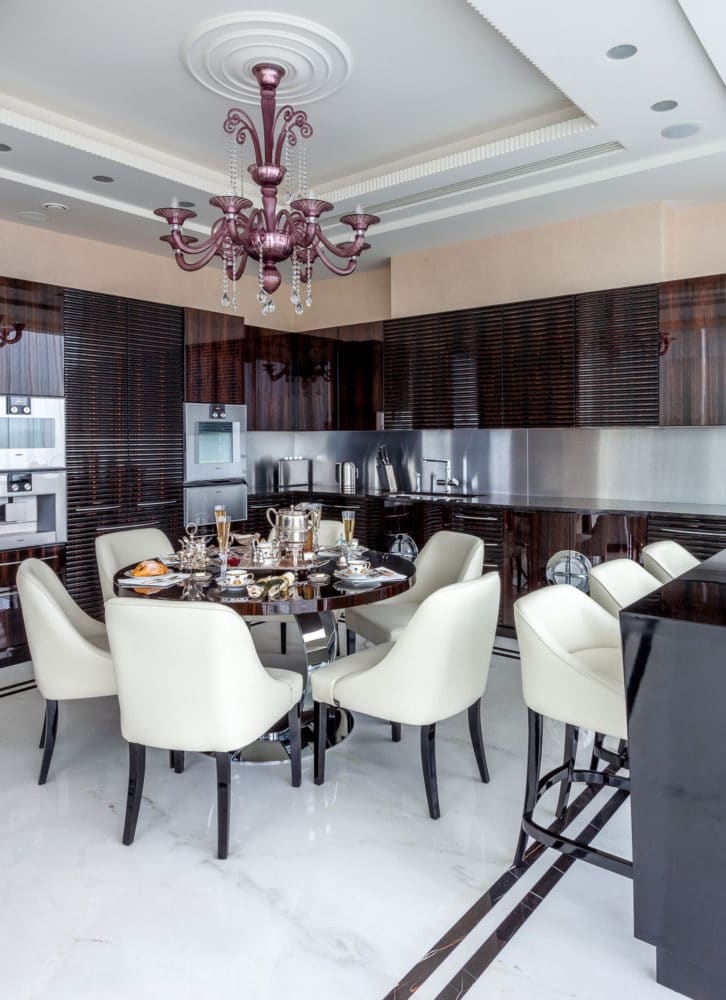
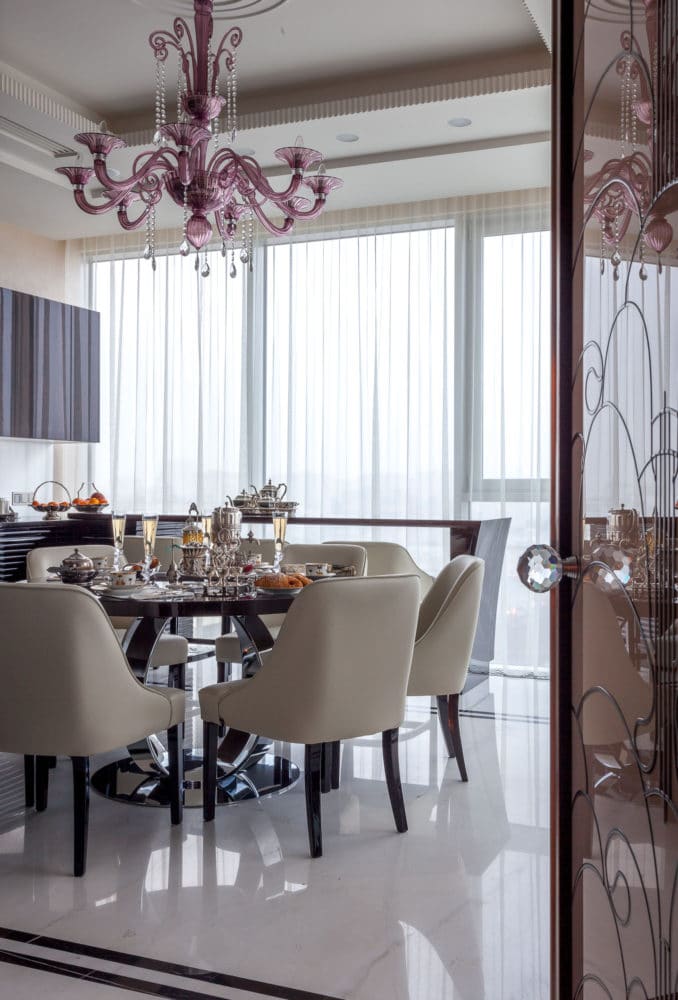 Katie Ryzhkova, decorator:— Although the clients were young, their upbringing with a penchant for tradition was felt in them. During the discussion of the design, it became clear that the owner of the apartment wanted a chamber office with wooden panels on the walls. With a sofa on which you can lie down, look out the window, smoke a cigar, sipping cognac... The interior was formed from images and impressions.
Katie Ryzhkova, decorator:— Although the clients were young, their upbringing with a penchant for tradition was felt in them. During the discussion of the design, it became clear that the owner of the apartment wanted a chamber office with wooden panels on the walls. With a sofa on which you can lie down, look out the window, smoke a cigar, sipping cognac... The interior was formed from images and impressions.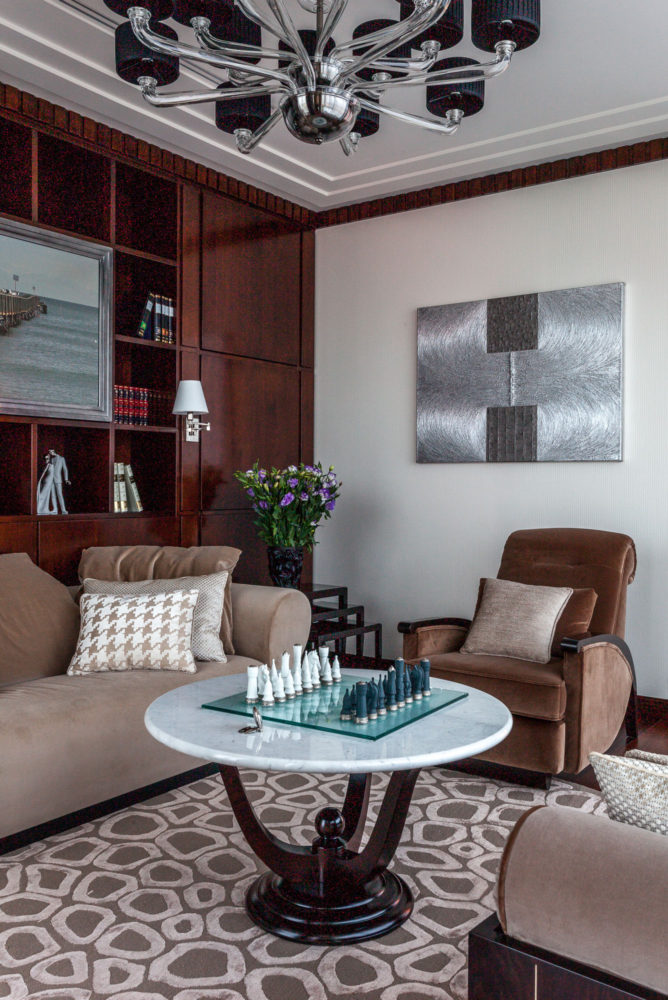
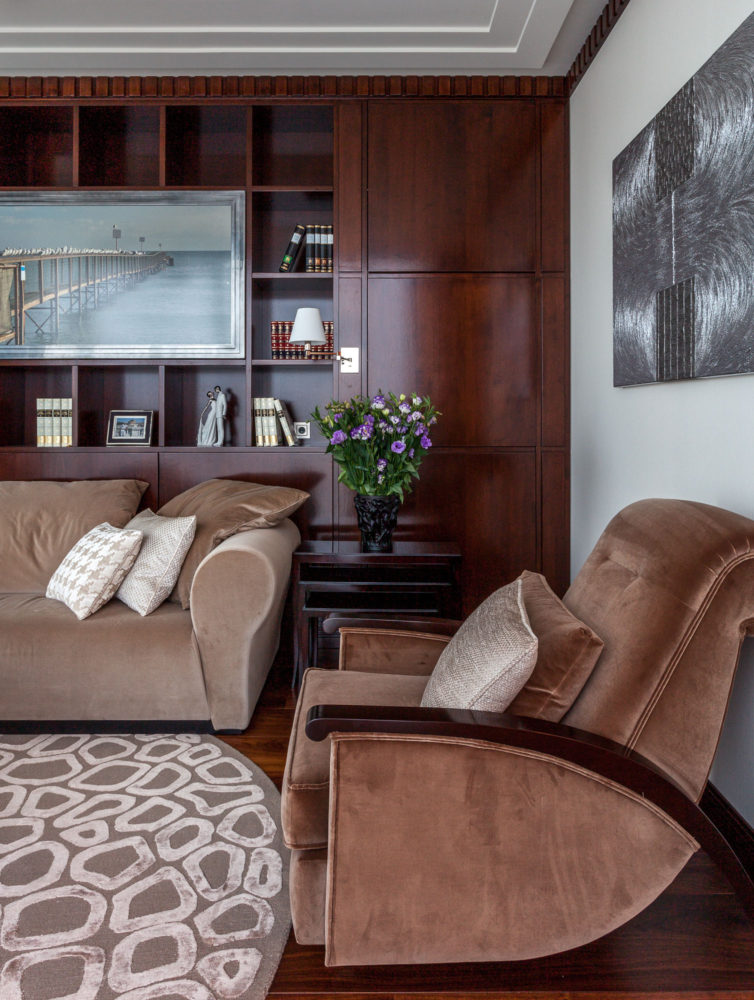 Katie Ryzhkova, decorator:— Our main and only problem with this object — the column — was also present in the office. It was decided to cover it with wood so that it would match the furniture. The customer is fond of photography, and one of his works perfectly complemented the interior of the office. A sea pier with birds is a classic subject, but how interesting is this photograph with seagulls lined up in a row! And the perspective of the image takes the imagination beyond the office.
Katie Ryzhkova, decorator:— Our main and only problem with this object — the column — was also present in the office. It was decided to cover it with wood so that it would match the furniture. The customer is fond of photography, and one of his works perfectly complemented the interior of the office. A sea pier with birds is a classic subject, but how interesting is this photograph with seagulls lined up in a row! And the perspective of the image takes the imagination beyond the office.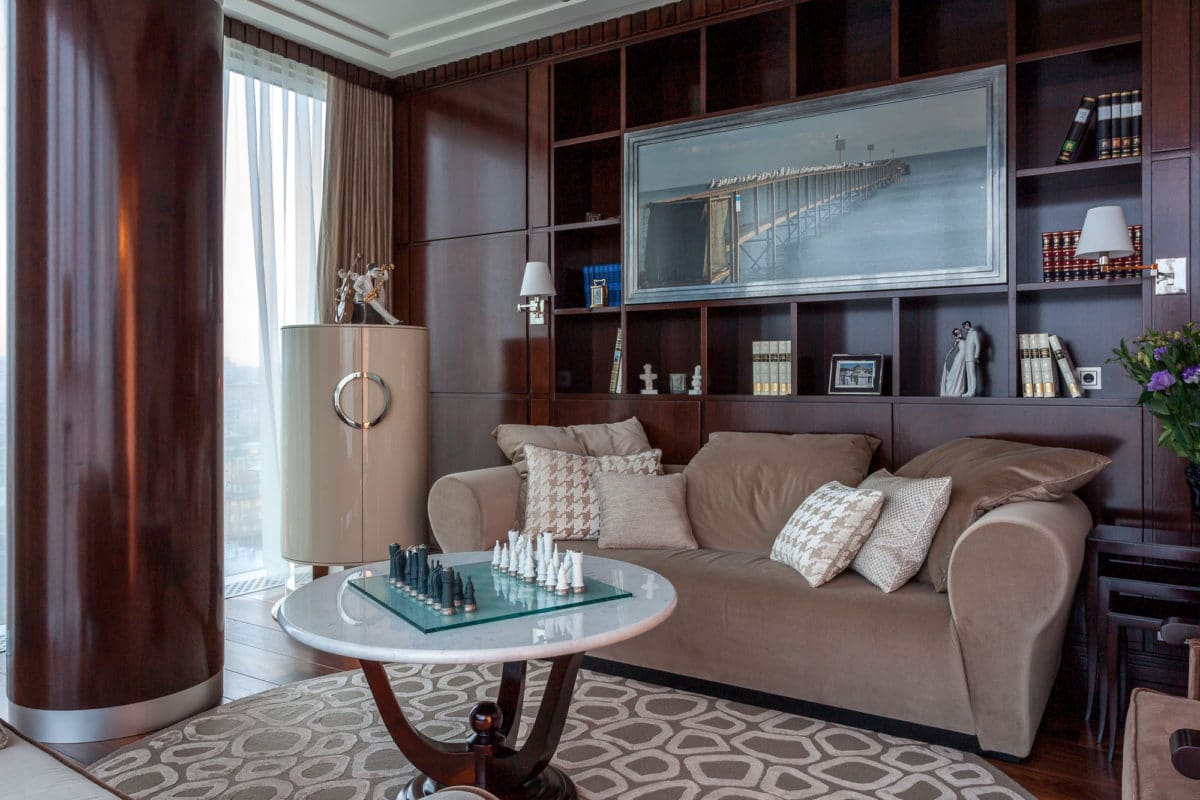 The apartment was decorated usingpaintings by Alexey Chaikasov. One of them is conveniently placed in the hallway above the console, but the real highlight is the one located in the wall that serves as the headboard of the bed.
The apartment was decorated usingpaintings by Alexey Chaikasov. One of them is conveniently placed in the hallway above the console, but the real highlight is the one located in the wall that serves as the headboard of the bed.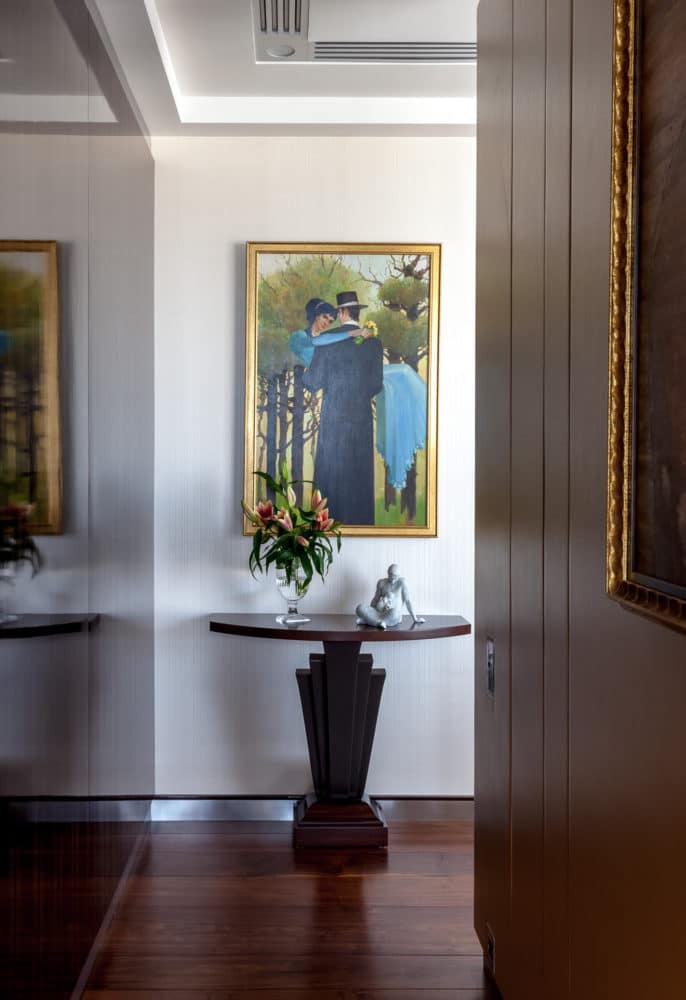 The partition mentioned is necessarya design element in a bedroom with panoramic glazing. The headboard is a light box lined with onyx, with bronze-tinted mirrors on the sides. Zoning and visual expansion are tasks that are relevant for many rooms. And this is where the move is especially advantageous, because the mirrors reflect the sky! On the side of the entrance to the bedroom, the wall is covered with leather. And in the center is Chaikasov's painting "The First Kiss", a sweet and tender plot that brings some irony to the bedroom interior.
The partition mentioned is necessarya design element in a bedroom with panoramic glazing. The headboard is a light box lined with onyx, with bronze-tinted mirrors on the sides. Zoning and visual expansion are tasks that are relevant for many rooms. And this is where the move is especially advantageous, because the mirrors reflect the sky! On the side of the entrance to the bedroom, the wall is covered with leather. And in the center is Chaikasov's painting "The First Kiss", a sweet and tender plot that brings some irony to the bedroom interior.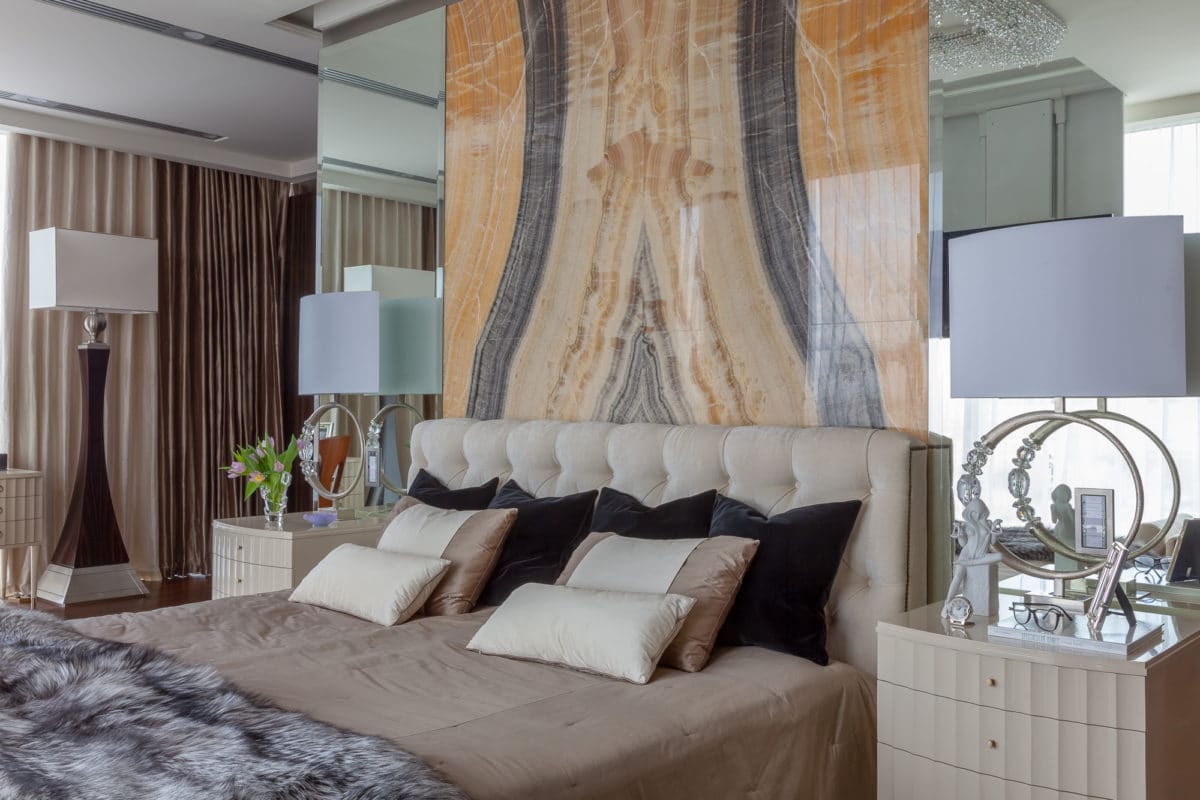

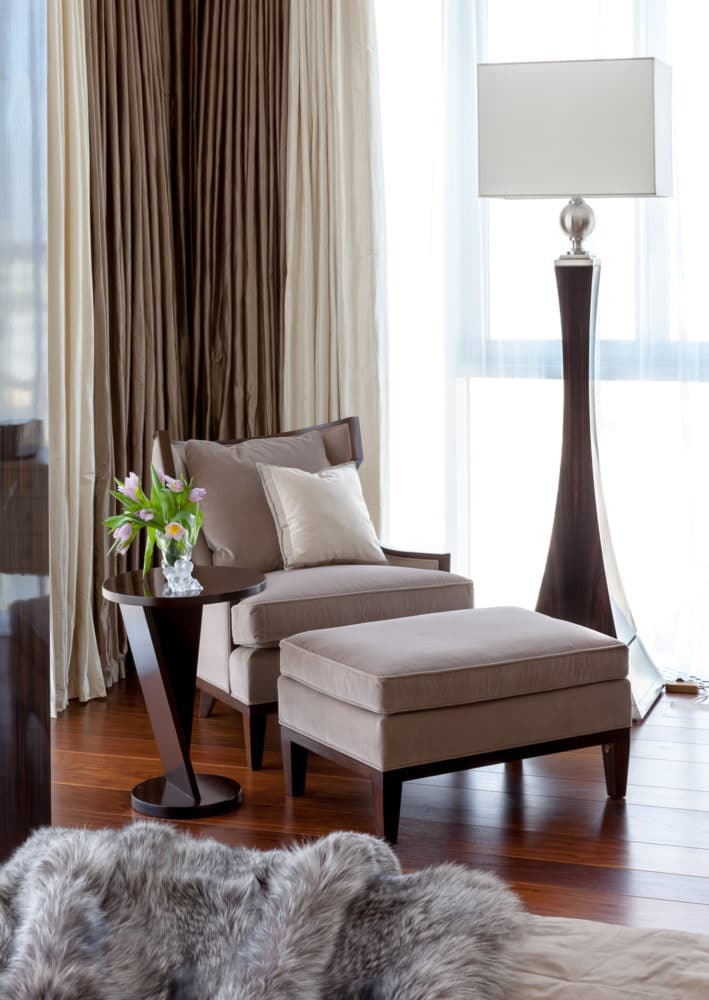 Special attention was paid to the development of furnitureattention, every detail is taken into account, both in terms of ergonomics and functionality. For example, a rack was created in the playroom specifically so that children could use it not only to store books and toys, but also to climb on the shelves and sit in multi-level niches.
Special attention was paid to the development of furnitureattention, every detail is taken into account, both in terms of ergonomics and functionality. For example, a rack was created in the playroom specifically so that children could use it not only to store books and toys, but also to climb on the shelves and sit in multi-level niches. The children's room was also individually designedthe character of the child. Its owner is a preschool-aged boy with diverse interests: sports, reading, construction, cars. And the designers managed to visually convey his hobbies. The interior uses light colors, simple shapes, natural materials. Color accents in the form of a turquoise chair and posters with images of retro cars are from the customers' personal collection.
The children's room was also individually designedthe character of the child. Its owner is a preschool-aged boy with diverse interests: sports, reading, construction, cars. And the designers managed to visually convey his hobbies. The interior uses light colors, simple shapes, natural materials. Color accents in the form of a turquoise chair and posters with images of retro cars are from the customers' personal collection.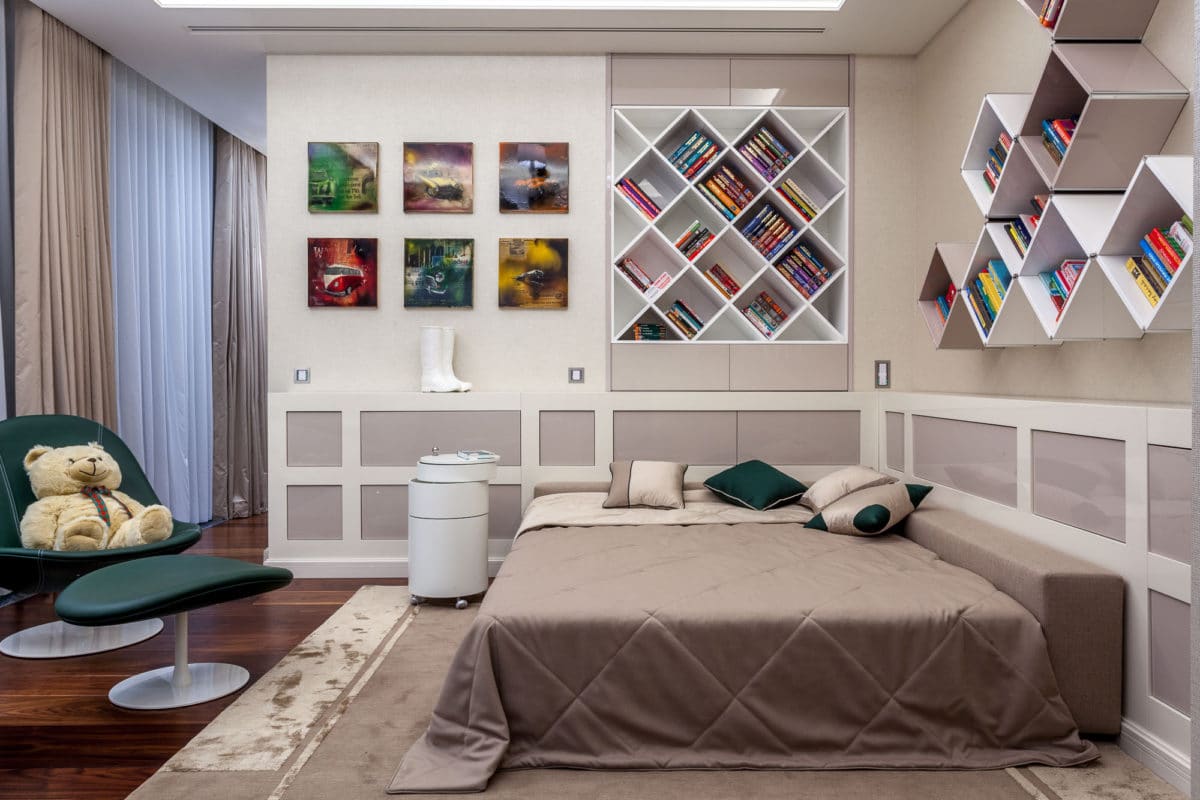
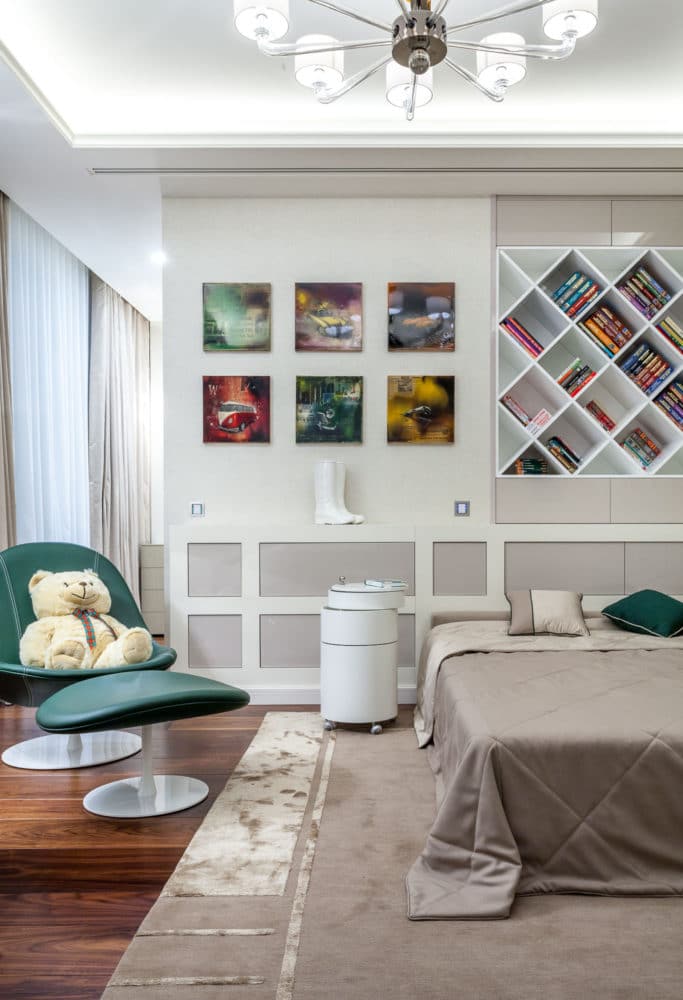 Finishing materials in apartment finishingpriority was given to natural materials: walnut parquet as a floor covering, natural wallpaper, decorative plaster based on environmentally friendly dyes. Art Deco is characterized by exclusivity and expensive materials. This property is also conveyed by the apartment's bathrooms: the walls are finished with marble and decorated with metal rustication.
Finishing materials in apartment finishingpriority was given to natural materials: walnut parquet as a floor covering, natural wallpaper, decorative plaster based on environmentally friendly dyes. Art Deco is characterized by exclusivity and expensive materials. This property is also conveyed by the apartment's bathrooms: the walls are finished with marble and decorated with metal rustication.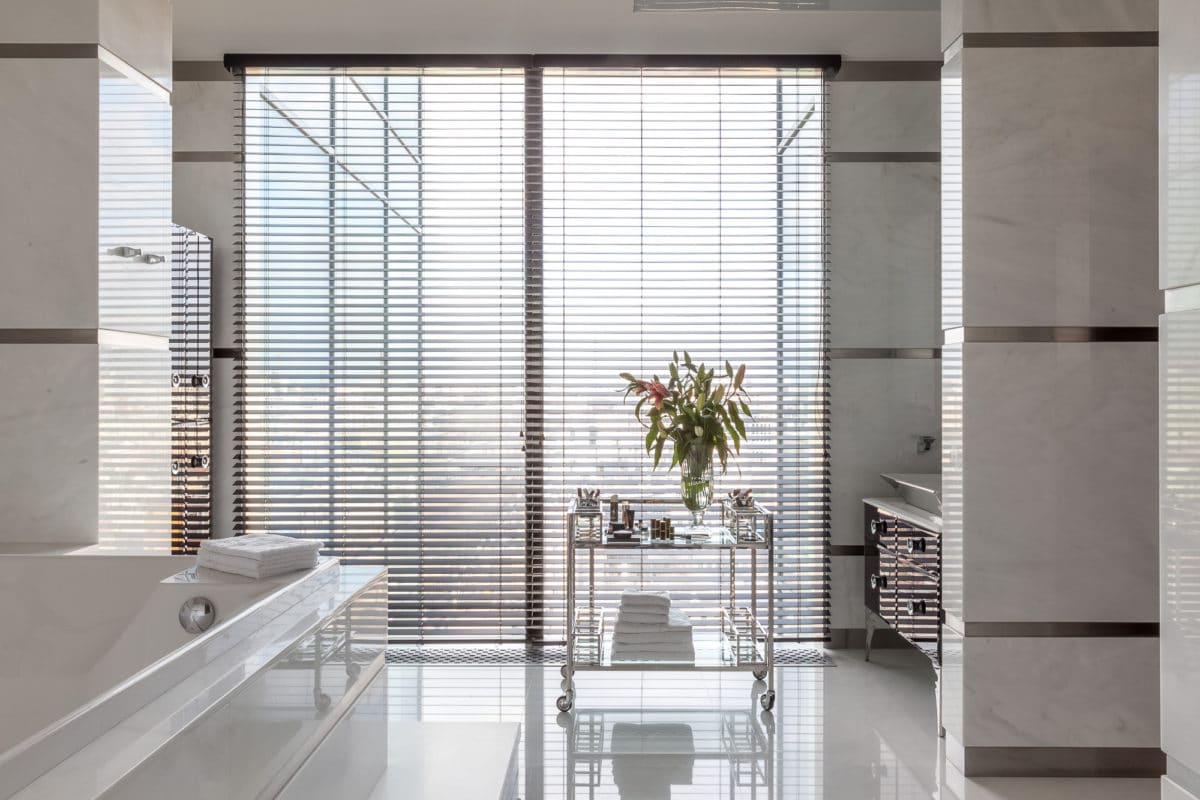
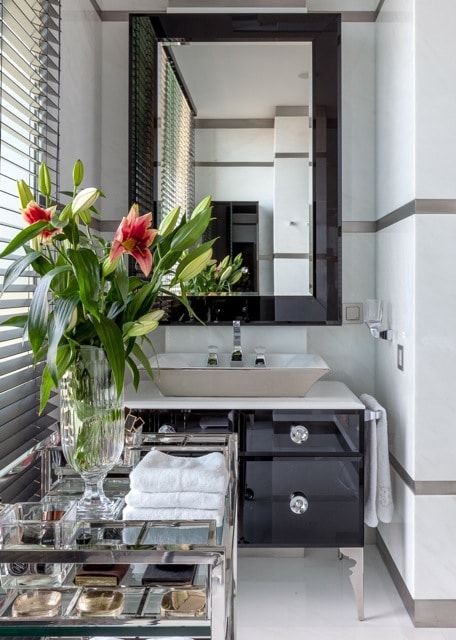 Katie Ryzhkova, decorator:— It was easy and exciting to work with these clients. We developed warm relationships, and upon completion of the work on the project, which lasted a year, the most valuable thing was that people trusted our experience, and the result even exceeded their expectations. A good assessment is the most valuable thing in the work of a designer. It is noteworthy that during the renovation, their family grew, and they moved into the apartment with a newborn. We sincerely wish them well-being and peace in their new home!
Katie Ryzhkova, decorator:— It was easy and exciting to work with these clients. We developed warm relationships, and upon completion of the work on the project, which lasted a year, the most valuable thing was that people trusted our experience, and the result even exceeded their expectations. A good assessment is the most valuable thing in the work of a designer. It is noteworthy that during the renovation, their family grew, and they moved into the apartment with a newborn. We sincerely wish them well-being and peace in their new home!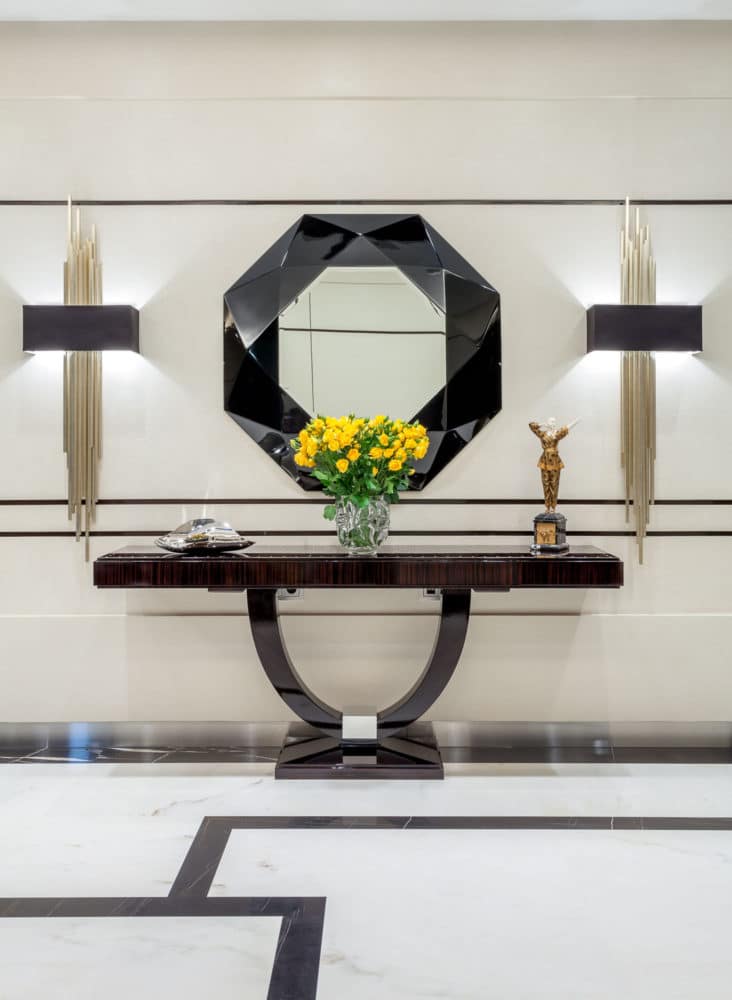 Embodied by a creative trio - architectPeteris Laučka-Lovčko and decorators Katie Ryzhova and Elena Tokmacheva — the apartment’s design illustrates that the classic style in a modern interpretation is a good basis for conveying family values. Art Deco elements add a special charm to the space. And in combination, the result is an elegant and comfortable interior. This interior uses:
Embodied by a creative trio - architectPeteris Laučka-Lovčko and decorators Katie Ryzhova and Elena Tokmacheva — the apartment’s design illustrates that the classic style in a modern interpretation is a good basis for conveying family values. Art Deco elements add a special charm to the space. And in combination, the result is an elegant and comfortable interior. This interior uses:
- all cabinet furniture and doors are made according to designer sketches - Luciano Zonta factory;
- living room - Fendi upholstered furniture; Dom Edizioni side tables;
- kitchen — Francesco Molon set;
- Bedroom – Baker, designed by Thomas Pheasant;
- office - Fendi sofa, bench and armchair from the Eve factory;
- games room - sofa Ivano Redaelli;
- bathrooms - J STONE marble, Milldue sinks, Antonio Luppi double bath;
- lamps — Barovier & Toso;
- paintings by Andrei Vereshchagin and Alexei Chaykasov;
- wallpaper — Arte;
- parquet - Ebony and Co.
The finishing works were carried out by a Serbian company chosen by the customer.


