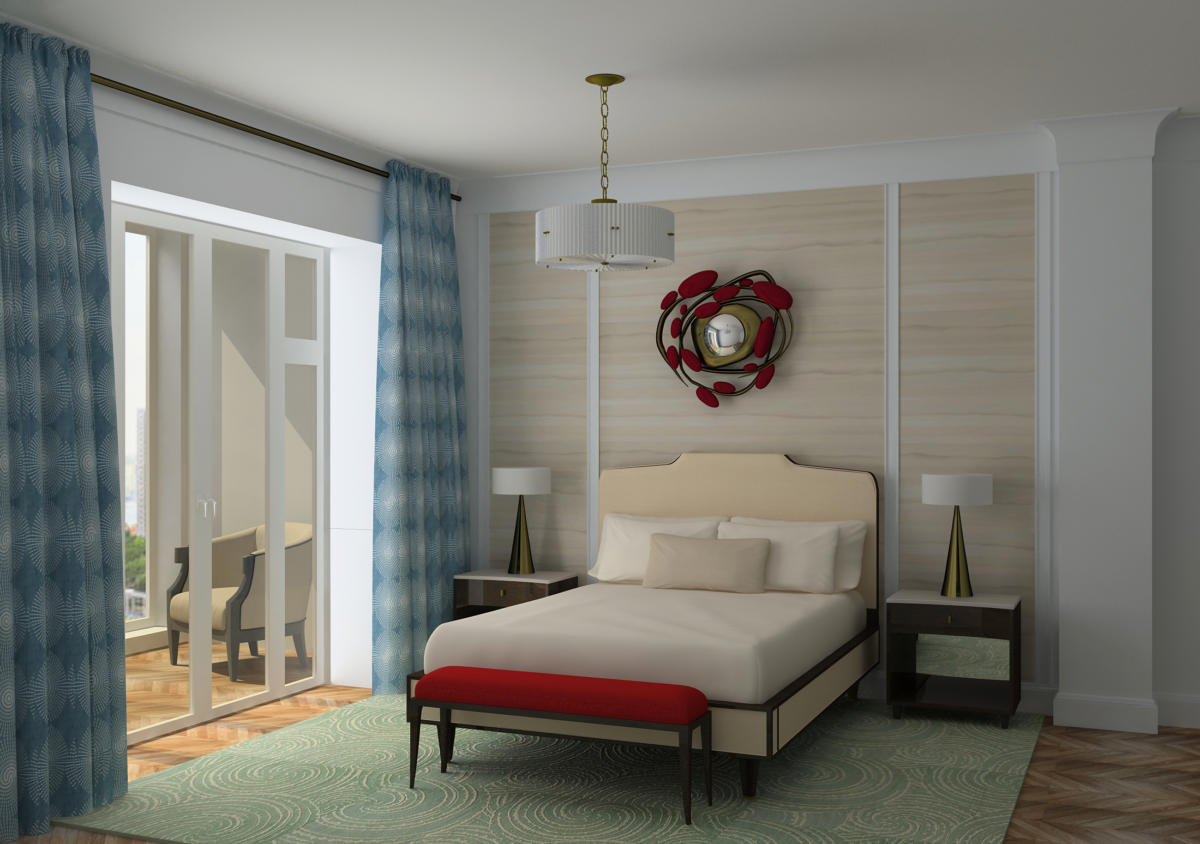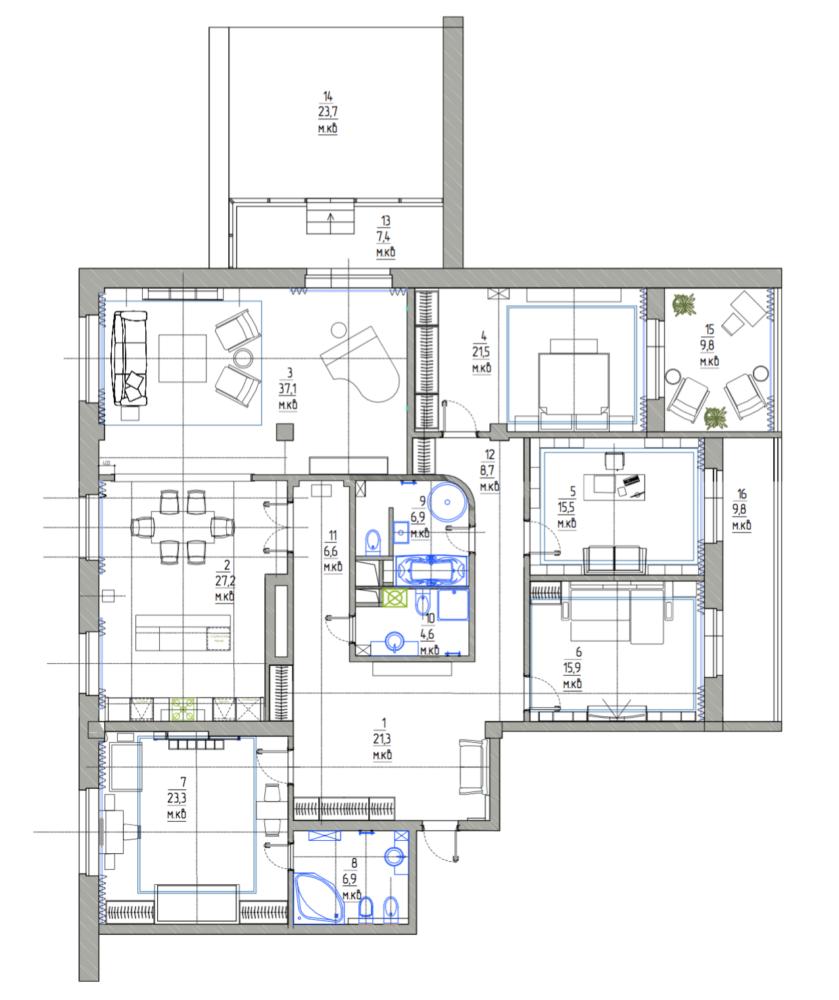An apartment with a bright, friendly design, filled with light and the everyday joy of simple human life. There is a grand piano, south-facing windows and cool wall colors.
This apartment is always sunny and cheerful - pianoand a restless first-grader are at home. The designer tried to preserve the general atmosphere and slightly shift the mood towards lightness and carelessness. Anna Alekseeva, interior designer: Her first technical education was as an engineer, MEPhI. After a major renovation with the demolition of all the partitions in her own apartment, Anna decided to get a second profession and graduated from the Institute of the History of Cultures (2006) with a degree in interior designer. After several years of practice in design studios, she went on to improve her qualifications and received a diploma from the Details School-Studio (2013). “Beauty helps us live! Even in complex spaces, I try to create harmony and balance of forms, proportions and colors. I design not only the interiors of apartments and houses, but also individual joinery and furniture for my interiors.” https://www.facebook.com/profile.php?id=100005814403034
This apartment was designed for a family of threeperson. He is a businessman. He runs his own company. She is a musician. She likes to play the piano in the evenings. They have a beautiful 7-year-old daughter. They dreamed of getting a house that would be cozy and relaxing after active working days.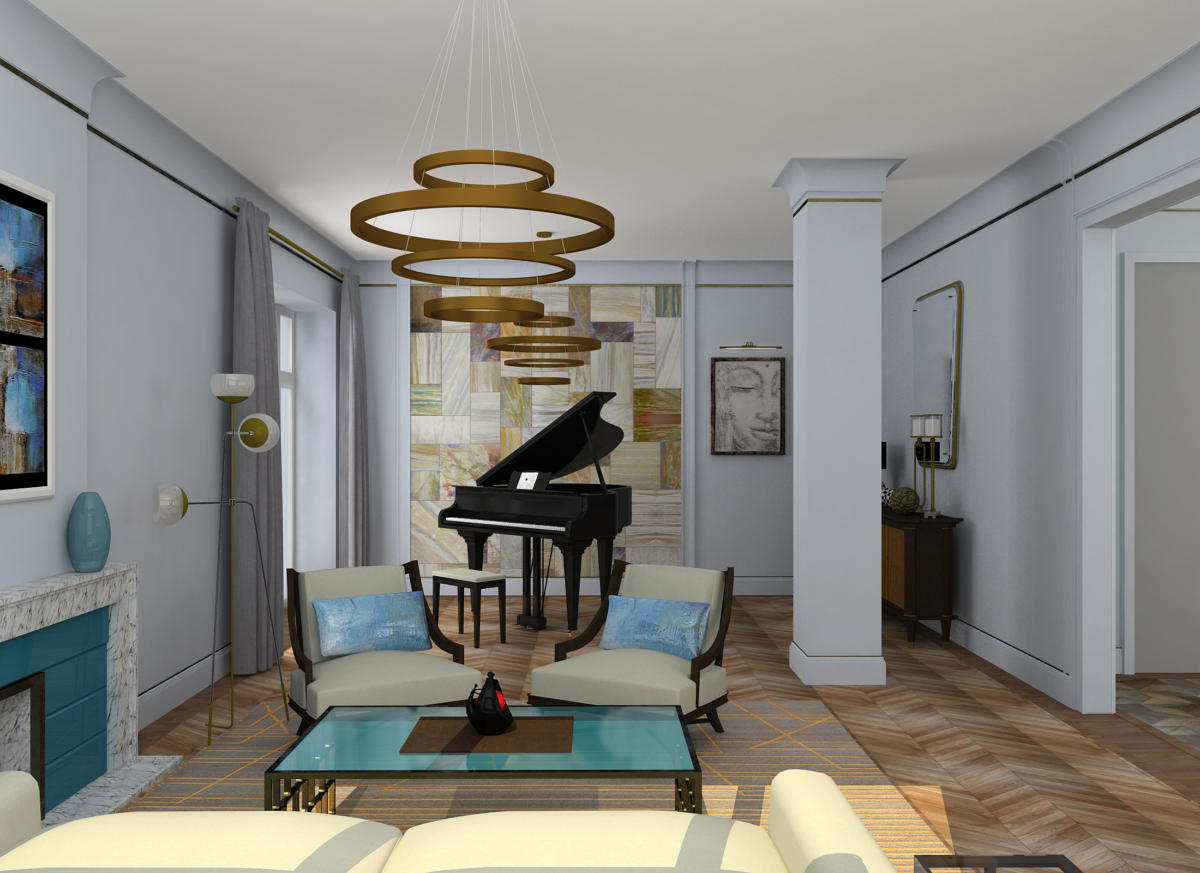
The apartment is located in Moscow, in a building withoriginal cascade architecture. Many apartments on the top floors have direct access to open terraces of a multi-level roof. The designer was given exactly this type of roof to work on. A wonderful gift of fate, when the apartment windows overlook three sides of the house. The arrangement of the rooms and their functionality were distributed according to the classical principle. The front area, private and utility rooms were separated.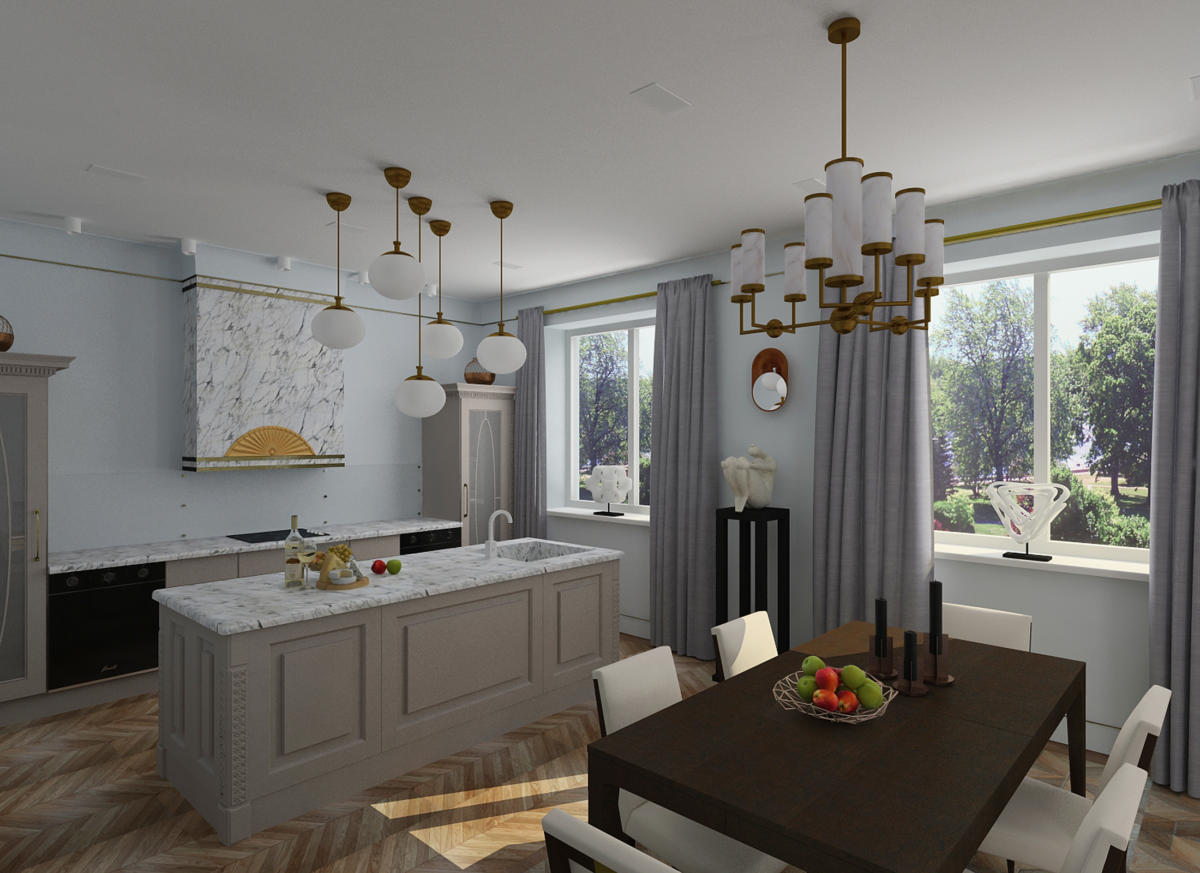
The front part of the apartment contains a living room,dining room and kitchen. In the private area there is a master bedroom, an office and a guest room. The utility area - a toilet and a bathroom - is in the center of the apartment. They decided to leave the children's room in the front area and swap it with the guest room, since it turned out to be larger in area and most of the windows in the front area face south. There is more sunlight here, the girl will be more comfortable living in this room. It is also quite far from the living room, and guests who stay too long will not disturb the baby's sleep.
Based on this arrangement of windows,A general solution for the style and color of the entire apartment was proposed. The customer had a wish to preserve the feeling of space and air. Therefore, the designer settled on a light range of blue, bluish-gray shades, colors of natural wood and bronze in the decoration.
Restrained Art Deco is revealed in natural materials, plastic furniture lines and accent finishing details.
In the decoration of the fireplace portal, the designer usednatural marble. It is repeated on the countertop and hood in the kitchen, and also echoes the beautiful panel from the Mondrian collection designed by Yana Svetlova, located on the far wall of the living room.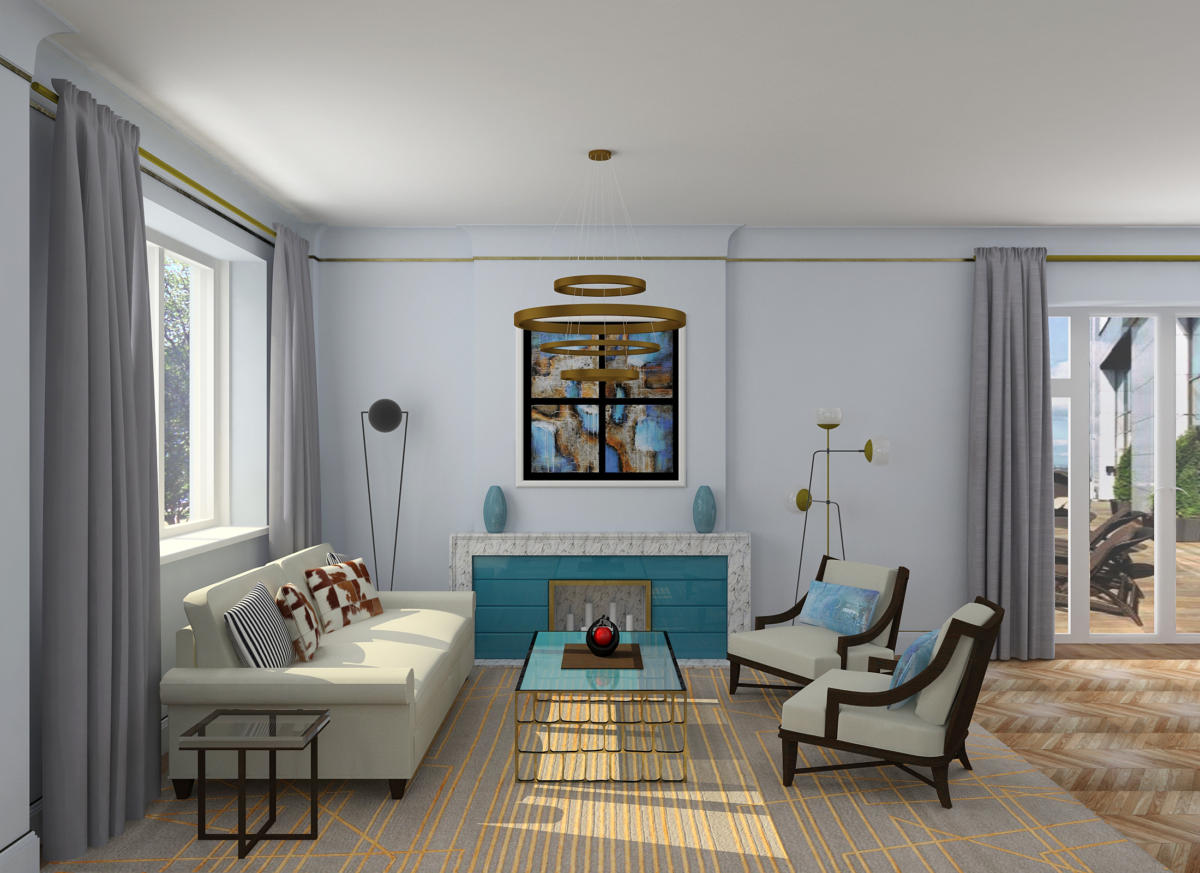
Next to the panel there is a grand piano on whichIn the evenings, the owner of the apartment plays and her daughter learns music. There is no TV in the living room, so as not to distract family members and guests from communicating. When someone has a desire to join the masterpieces of world cinema, this need can be satisfied in a room that combines the functions of a guest room and a cinema hall, where there is a huge comfortable sofa and a large TV screen.
The nursery, like the living room, is designed inlight blue tones to bring more calm and relaxation to the active life of a small energetic fidget. This shade also adds a bit of coolness to a room with windows facing south.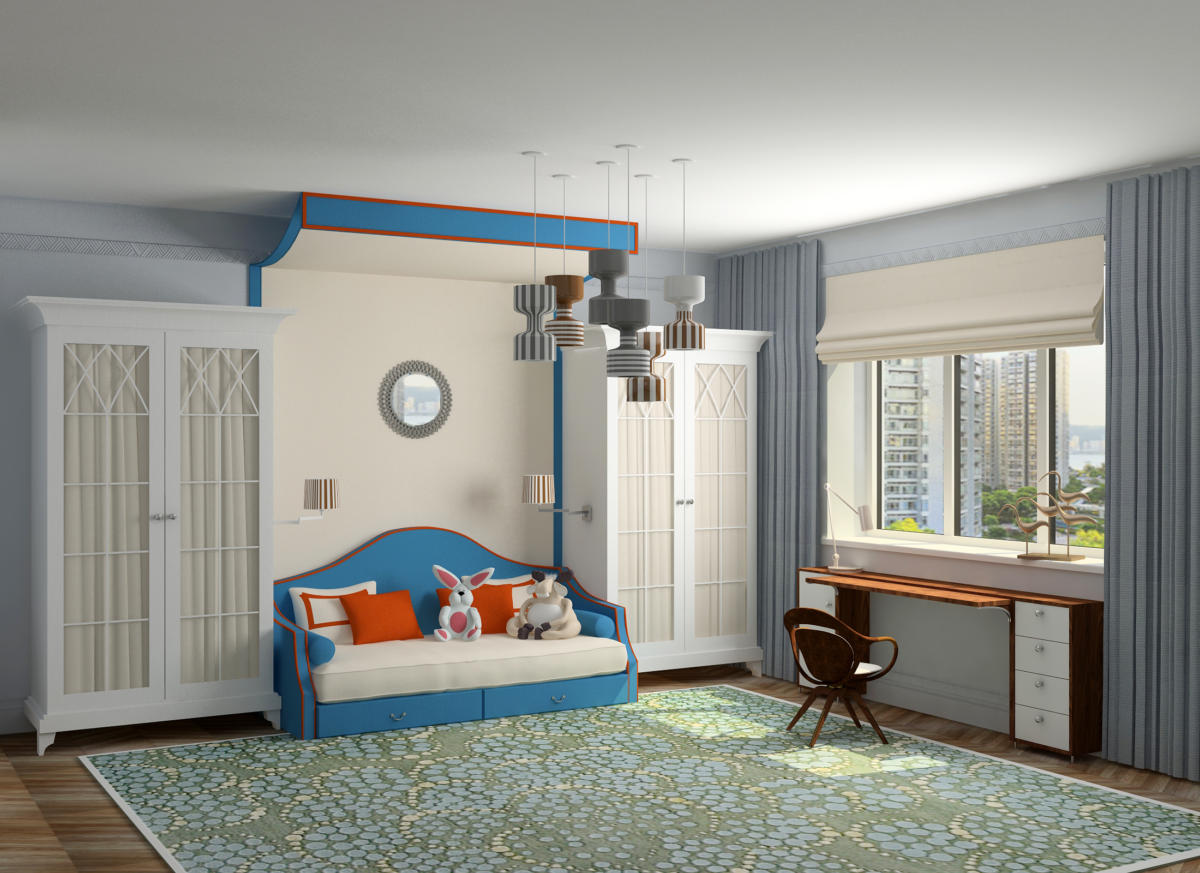
The master bedroom is the mostPastel, light, warm colors are used - the room faces north. There are separate exits to the master bathroom and a heated loggia, where you can retire from everyone and spend time in pleasant personal conversations.