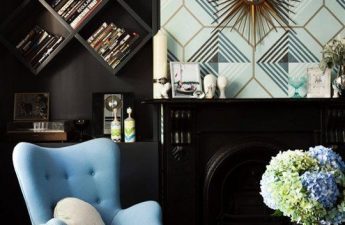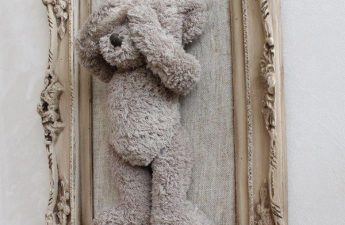Just a couple of hours ago, another one went on airrelease of the program that makes dreams of an ideal home come true. We are in a hurry to tell you about the intricacies and main features of the new project created from natural materials. This time, the program was invited to a family where everyone loves summer, warmth, sun and greenery. But who doesn’t love all this!? Only in our climate, summer is so fleeting that it is impossible to enjoy it to your heart’s content! The Fazenda team made every effort to create a kind of evergreen home corner in the home of the Elena and Ilya Panteleyev family! Designers Anastasia Mezenova and Larisa Gracheva were invited to work on the project. The girls suggested letting nature into the house and decorating the interior with natural finishing materials - marble, moss, wood, wicker items and live plants. They were given an unfinished room to work in, so they could immediately begin the transformation. Larisa Gracheva, architect Graduated from the Moscow State University of Civil Engineering, Faculty of Industrial and Civil Engineering, specialist in wooden house-building and designer of designer furniture. Participant of numerous internships and exhibitions in France and Italy. She is also the head and founder of the architectural bureau Forma-T studio, which specializes in creating interiors of residential and public spaces, architectural design and decoration of existing spaces. formatstudio.ru Anastasia Mezenova, architect Graduated from the Moscow State University of Civil Engineering, Faculty of Industrial and Civil Engineering, International School of Design, Rodec diploma. Designer of designer interior items. Participant of numerous internships and exhibitions in France and Italy. She is also the head and founder of the architectural bureau Forma-T studio, which specializes in creating interiors of residential and public spaces, architectural design and decoration of existing spaces. formatstudio.ru First, metal frames were sewn onto the wall and part of the ceiling according to the markings. Original wood trim will appear here later. The frame of the false two-level ceiling was made right away. All new frames were covered with moisture-resistant wood and chipboard panels. This material allowed us to quickly create smooth surfaces ready for finishing. The same panels were used to cover the opening between the room and the hallway. Before that, they had also managed to make a metal frame there. All mounted surfaces were puttied and primed. After that, part of the ceiling was covered with white paint, and the walls were tinted a rich mustard yellow. This way, the sun was let into the house.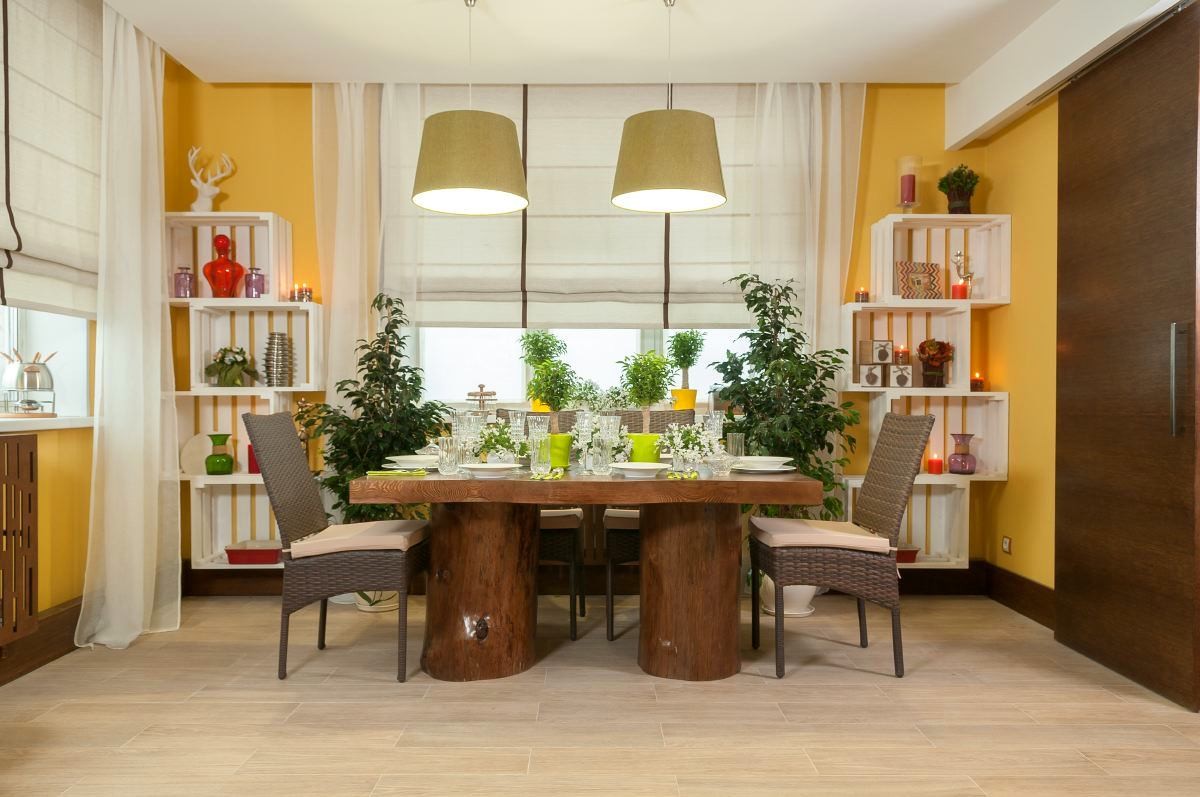

 It was made from a square section profile pipea decorative frame for the future fireplace was welded. The frame was made in the shape of a traditional stove and painted a rich brown color with a special paint for metal. At the same time, shelves in the shape of regular boxes were assembled from regular boards and painted white. The base of the future coffee table was also assembled, the legs of which were made from alder logs, and the base of the tabletop was made from a regular furniture board. Similarly to the frame of the fireplace, the tabletop was painted a brown shade.
It was made from a square section profile pipea decorative frame for the future fireplace was welded. The frame was made in the shape of a traditional stove and painted a rich brown color with a special paint for metal. At the same time, shelves in the shape of regular boxes were assembled from regular boards and painted white. The base of the future coffee table was also assembled, the legs of which were made from alder logs, and the base of the tabletop was made from a regular furniture board. Similarly to the frame of the fireplace, the tabletop was painted a brown shade.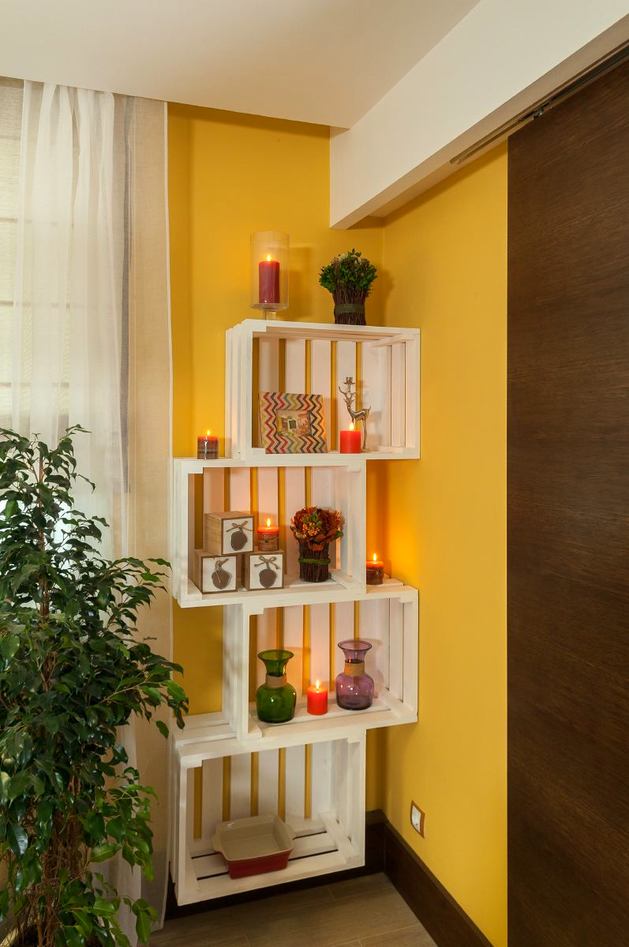 It was decided to remove the wall, which previously had an openingdecorate . How was this achieved? Individual cubes of different sizes made of natural marble were glued to a 30 x 30 centimeter grid. After installing the mosaic, a slightly embossed marble wall was obtained. At first glance, it may seem that it was decorated with pieces of sugar.
It was decided to remove the wall, which previously had an openingdecorate . How was this achieved? Individual cubes of different sizes made of natural marble were glued to a 30 x 30 centimeter grid. After installing the mosaic, a slightly embossed marble wall was obtained. At first glance, it may seem that it was decorated with pieces of sugar.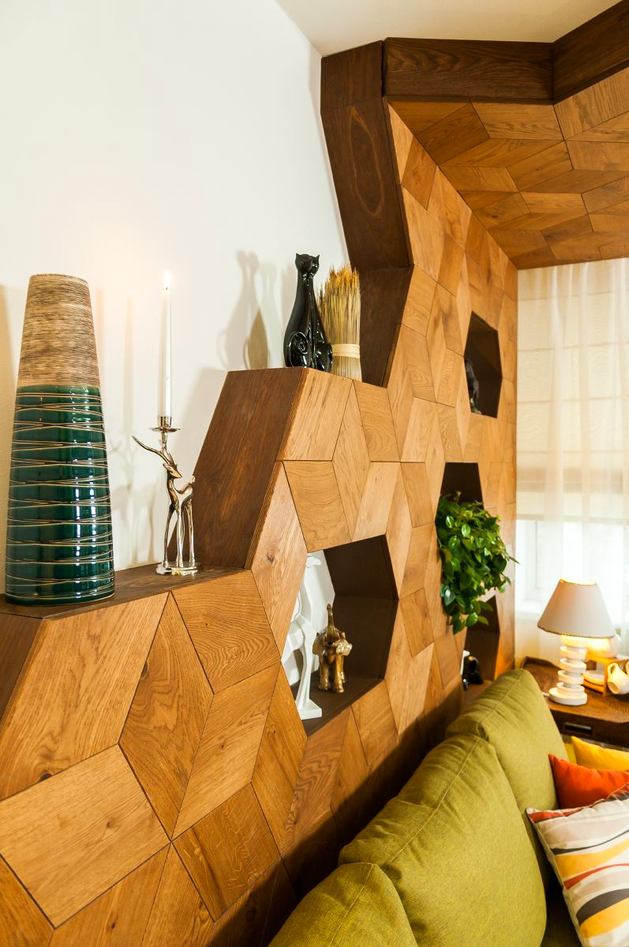 On a pre-prepared metalthe frame, covered with boards of wood and shavings, wooden panels were also sewn on. Each detail was given the shape of a rhombus, the base of which was moisture-resistant parquet plywood, and on top - an oak lamella. Panels of a rich walnut color were chosen. All the rhombuses were glued to the base so that a pattern similar to block parquet was obtained. The heating pipe was covered with a wide wooden plinth, completely repeating the shade of the walls and ceiling. The batteries were covered with screens - they were cut out of plywood using laser cutting according to the sketches of the authors. The plywood was painted with a walnut-colored impregnation.
On a pre-prepared metalthe frame, covered with boards of wood and shavings, wooden panels were also sewn on. Each detail was given the shape of a rhombus, the base of which was moisture-resistant parquet plywood, and on top - an oak lamella. Panels of a rich walnut color were chosen. All the rhombuses were glued to the base so that a pattern similar to block parquet was obtained. The heating pipe was covered with a wide wooden plinth, completely repeating the shade of the walls and ceiling. The batteries were covered with screens - they were cut out of plywood using laser cutting according to the sketches of the authors. The plywood was painted with a walnut-colored impregnation.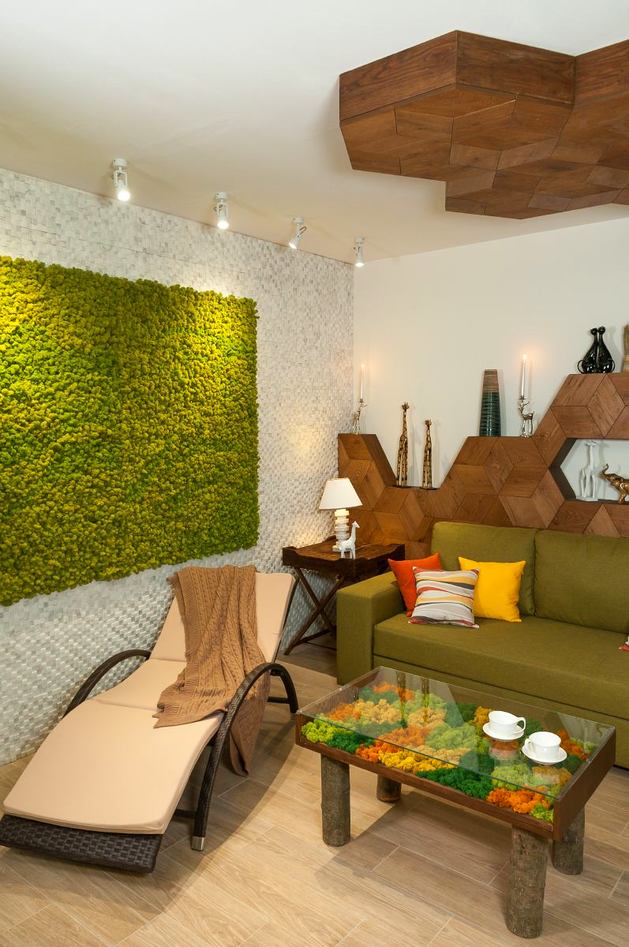 They attached a part of the two-level ceilingLED strip to visually make it higher. Wooden panels were installed in the former niche between the rooms, on which a natural shade was previously reinforced. Larisa Gracheva, architect: - This is natural moss, from which moisture is removed using a special technology, and then a glycerin-based solution is pumped in instead. Thanks to this technology, the moss retains its natural color and texture. The same stabilized moss of several colors was used to decorate the coffee table. It was covered with a tempered glass tabletop on top. The result was a real oasis. formatstudio.ru
They attached a part of the two-level ceilingLED strip to visually make it higher. Wooden panels were installed in the former niche between the rooms, on which a natural shade was previously reinforced. Larisa Gracheva, architect: - This is natural moss, from which moisture is removed using a special technology, and then a glycerin-based solution is pumped in instead. Thanks to this technology, the moss retains its natural color and texture. The same stabilized moss of several colors was used to decorate the coffee table. It was covered with a tempered glass tabletop on top. The result was a real oasis. formatstudio.ru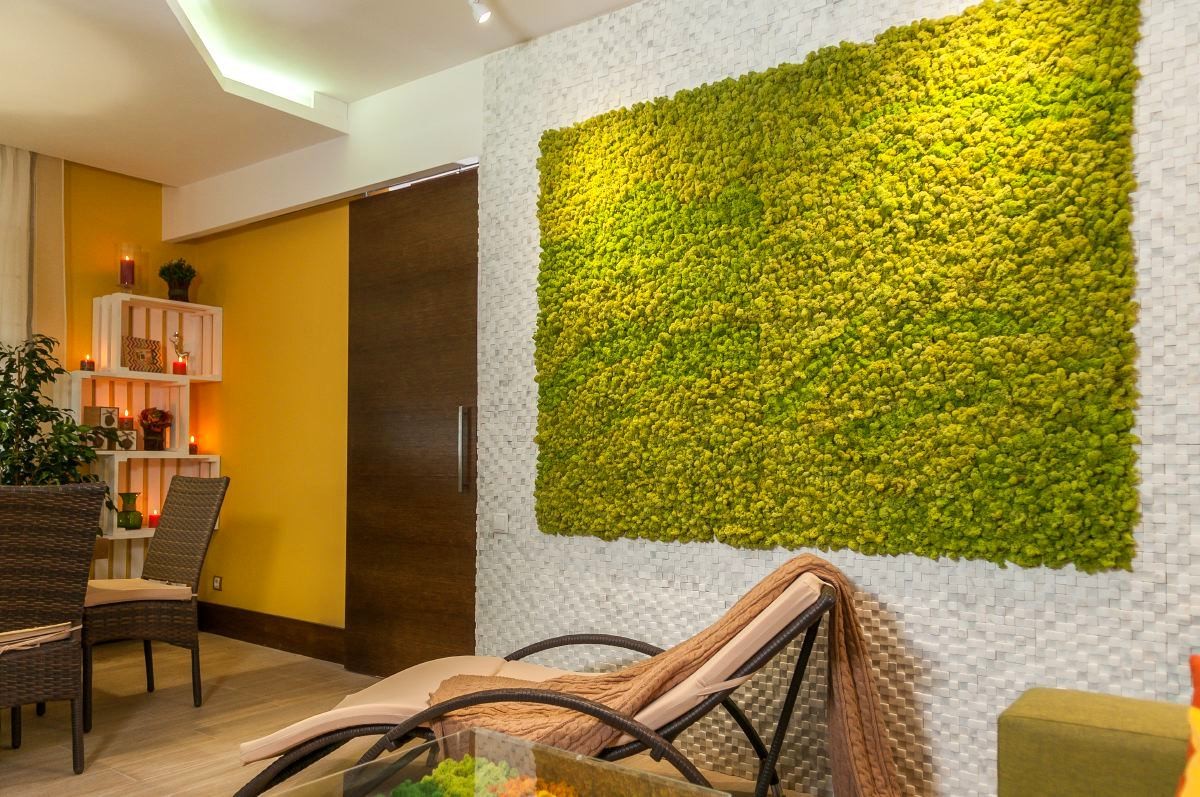
 A lamp was installed in the high doorway.a metal guide on which a sliding door specially made for the project was hung. It was made from a thin MDF board and covered with oak veneer on top. A rigid base was made for the electric fireplace, which was covered with flexible slate. This is a thin slice of natural slate, which, thanks to a special technology, peels off from the main rock. An electric fireplace with a more than impressive illusion of a real flame was mounted on a stone base. Dummies of firewood that can be carried are placed in a forged basket, inside which the firebox itself is installed. Ordinary water is poured into a separate tank, under the influence of ultrasonic membranes it evaporates and is illuminated by LEDs. The illuminated steam is what creates the effect of a real flame.
A lamp was installed in the high doorway.a metal guide on which a sliding door specially made for the project was hung. It was made from a thin MDF board and covered with oak veneer on top. A rigid base was made for the electric fireplace, which was covered with flexible slate. This is a thin slice of natural slate, which, thanks to a special technology, peels off from the main rock. An electric fireplace with a more than impressive illusion of a real flame was mounted on a stone base. Dummies of firewood that can be carried are placed in a forged basket, inside which the firebox itself is installed. Ordinary water is poured into a separate tank, under the influence of ultrasonic membranes it evaporates and is illuminated by LEDs. The illuminated steam is what creates the effect of a real flame.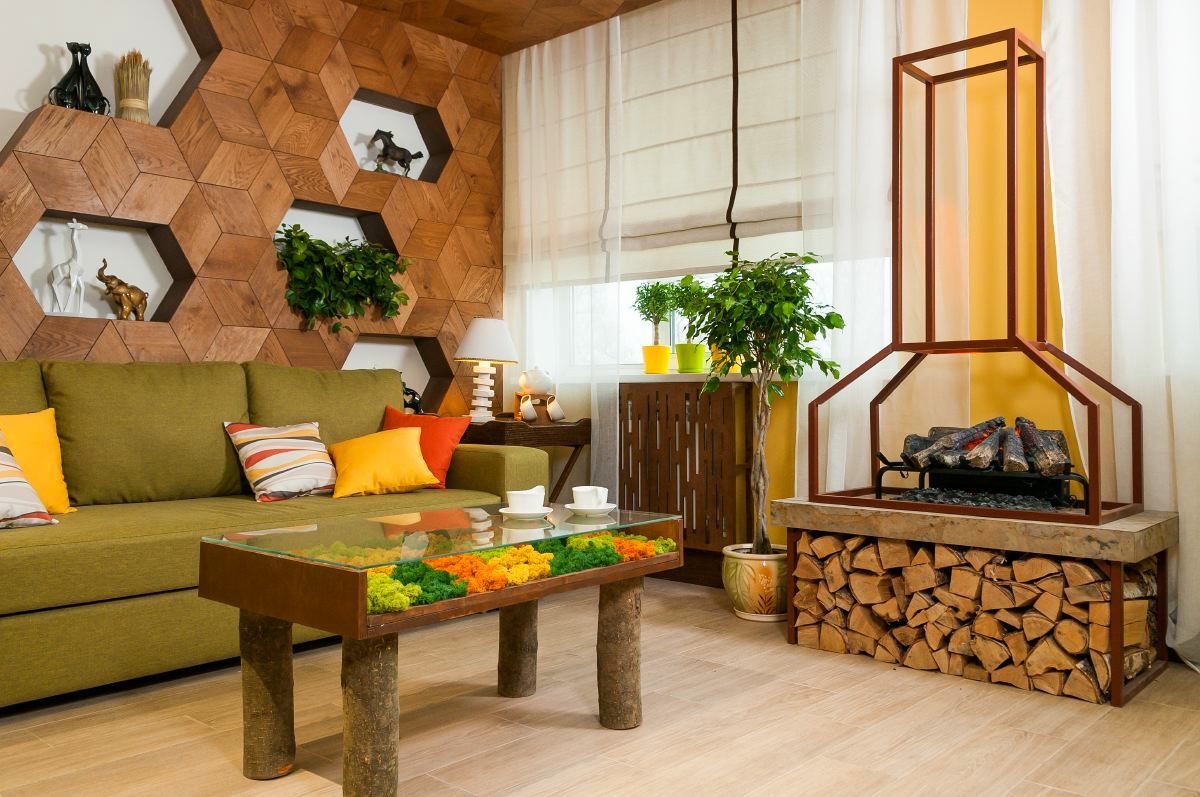
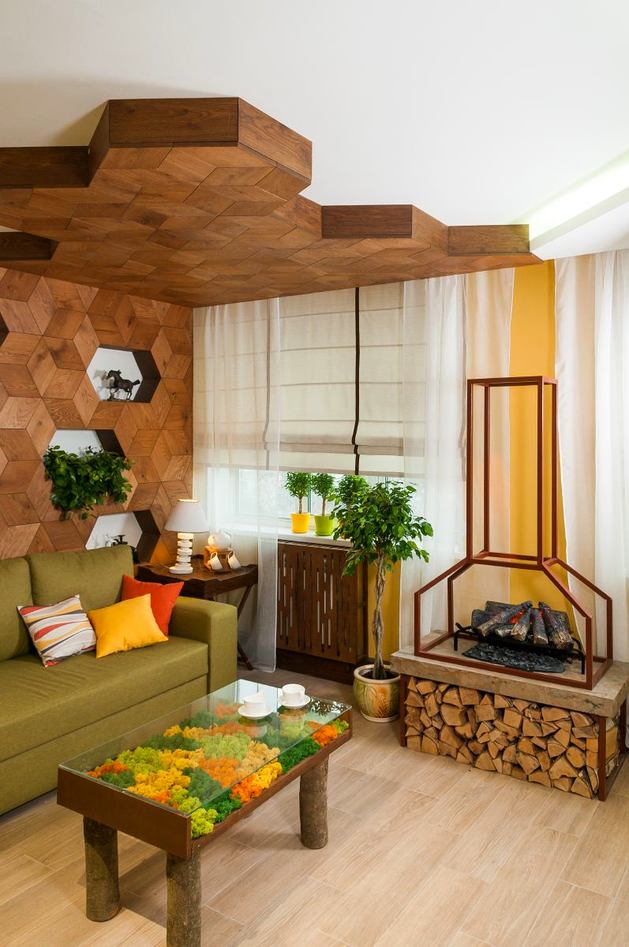 Anastasia Mezenova, architect:— We installed special cornices in the ceiling niches above the windows — with the help of aluminum rails they can be made of any length. Light curtains made of thick linen were hung on the cornices. Roman blinds made of similar fabric were hung on the windows. Thin brown stripes were sewn onto them, echoing the shades of the fireplace frame. In the place of the future dining room, we fixed pendant lamps, the lampshades of which were custom-made from the same fabric that the sofa is upholstered with. It was installed in the public area of the living room near the wooden wall. The sofa of a pleasant olive color can be easily unfolded into a full-size bed. And it also fits perfectly into the resulting natural interior. formatstudio.ru
Anastasia Mezenova, architect:— We installed special cornices in the ceiling niches above the windows — with the help of aluminum rails they can be made of any length. Light curtains made of thick linen were hung on the cornices. Roman blinds made of similar fabric were hung on the windows. Thin brown stripes were sewn onto them, echoing the shades of the fireplace frame. In the place of the future dining room, we fixed pendant lamps, the lampshades of which were custom-made from the same fabric that the sofa is upholstered with. It was installed in the public area of the living room near the wooden wall. The sofa of a pleasant olive color can be easily unfolded into a full-size bed. And it also fits perfectly into the resulting natural interior. formatstudio.ru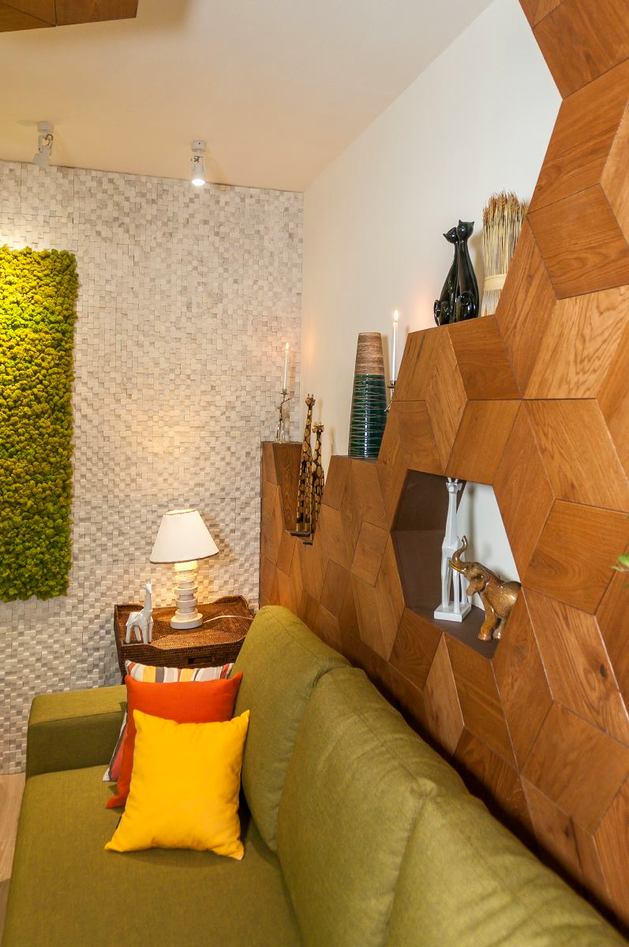 The sofa was decorated with decorative pillows, sewnalso specially for the project. Folding tables with wooden bases and tabletops woven from natural rattan were placed on both sides of the sofa. There are lamps on the tables, the bases for them were alder cuts painted in the color of snow. In the dining area, a massive table with a spectacular base made of natural stumps and a tabletop made of MDF finished with oak veneer was installed. The shape of the tabletop resembles the contours of an unedged board, which was done specially, according to the author's sketches. This fits perfectly into the overall concept of the interior with a large number of natural finishing materials.
The sofa was decorated with decorative pillows, sewnalso specially for the project. Folding tables with wooden bases and tabletops woven from natural rattan were placed on both sides of the sofa. There are lamps on the tables, the bases for them were alder cuts painted in the color of snow. In the dining area, a massive table with a spectacular base made of natural stumps and a tabletop made of MDF finished with oak veneer was installed. The shape of the tabletop resembles the contours of an unedged board, which was done specially, according to the author's sketches. This fits perfectly into the overall concept of the interior with a large number of natural finishing materials. Comfortable wicker chairs were placed around the table.chairs made of artificial rattan. They are based on an aluminum frame, which makes the chairs very light. In the warm season, they can be used outdoors. The chaise lounge, which was installed next to the sofa, is made of the same material. The windowsills and table were decorated with multi-colored flowerpots with fresh flowers. Shelves made in the form of boxes were hung on the wall in the dining area. Bright objects, flower arrangements and dishes were placed on the shelves. The table was set with white porcelain dishes, glass goblets and glasses. Decorative animal figurines, candlesticks and fresh flowers were placed on the shelves inside the voluminous wooden wall. All the details were selected taking into account the overall style of the interior - in natural tones or from natural materials. The result was an interior that will have a spring-summer mood and fresh air at any time of the year!
Comfortable wicker chairs were placed around the table.chairs made of artificial rattan. They are based on an aluminum frame, which makes the chairs very light. In the warm season, they can be used outdoors. The chaise lounge, which was installed next to the sofa, is made of the same material. The windowsills and table were decorated with multi-colored flowerpots with fresh flowers. Shelves made in the form of boxes were hung on the wall in the dining area. Bright objects, flower arrangements and dishes were placed on the shelves. The table was set with white porcelain dishes, glass goblets and glasses. Decorative animal figurines, candlesticks and fresh flowers were placed on the shelves inside the voluminous wooden wall. All the details were selected taking into account the overall style of the interior - in natural tones or from natural materials. The result was an interior that will have a spring-summer mood and fresh air at any time of the year!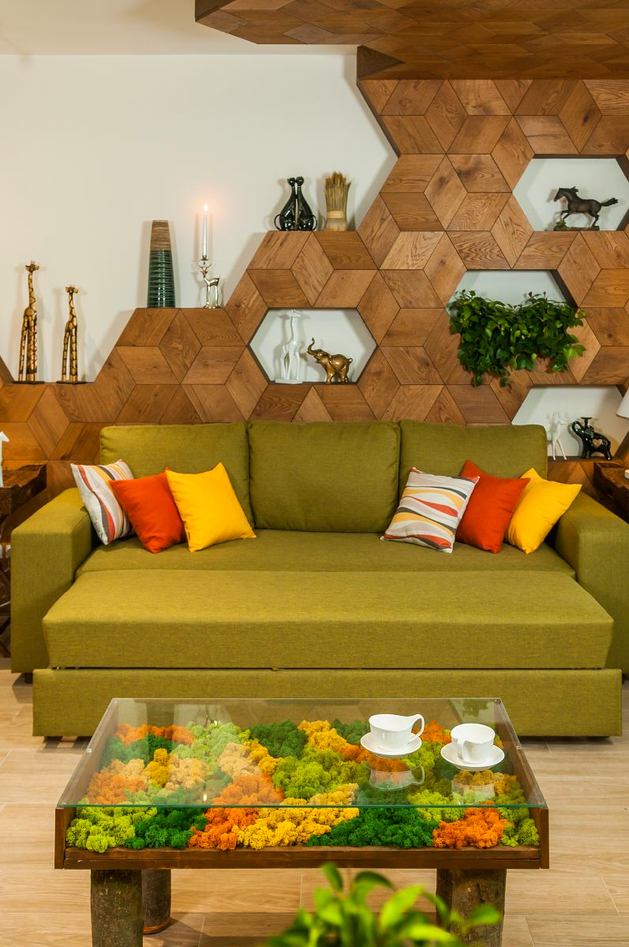
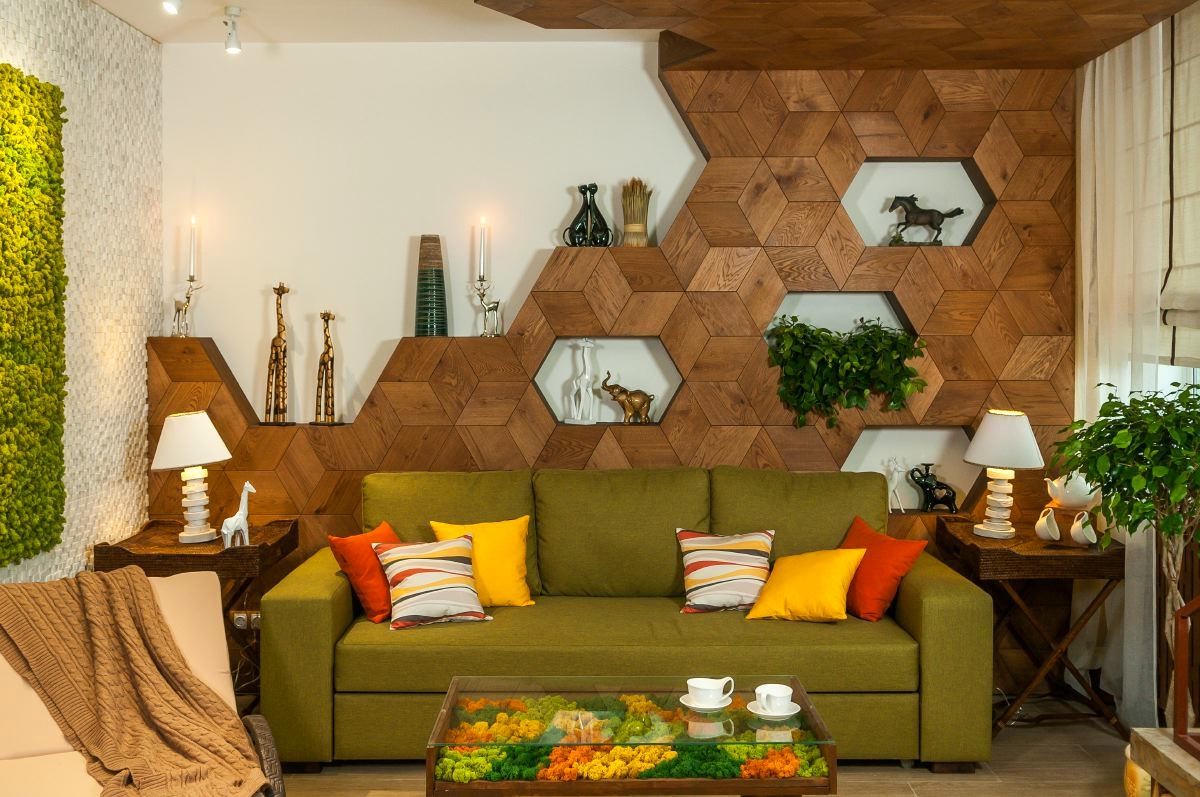
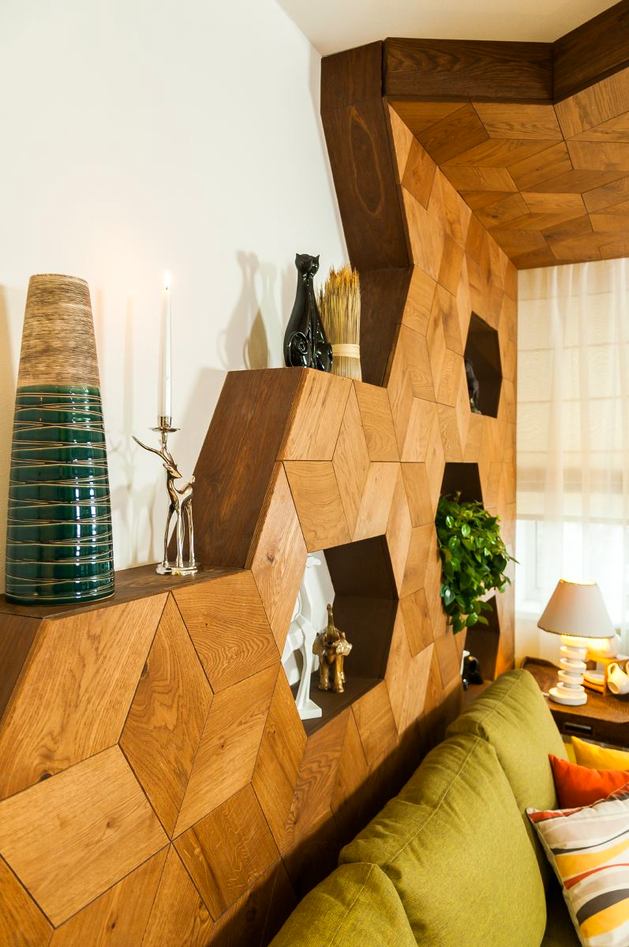
If you are inspired by this interior and would like to recreate it in your home, please take a look at the list of suppliers and manufacturers of the furniture and finishing items used here:
- Particleboard - quickdeck.ru
- Marble mosaic - elegant-stone.ru
- Door and dining table - m-in-s.ru
- Stabilized moss - specialgreen.ru
- Sofa - nlspb.ru
- Lampshades - forsmaster.ru
- Textiles - td-textil.ru
- Laser cutting - designzavod.com
- Drinking Glass - luminarc-russia.ru
- Wicker tables - 2kkomfort.ru
- Hemp and spili from alder - mulcha.rf / category / derevjannye-spily /
- Wooden panels - finexfloors.ru
- English paint - manders.ru
- Furniture made of artificial rattan - toprotang.com
- Kashpo and flowers - azaliagroup.ru
- Decor - yuterra.ru
- Flexible shale - comfort-heim.ru
- Electric fireplace - firepoetry.ru
- Decorative pillows - home-melody.ru
- Cornices - m-karniz.com/

