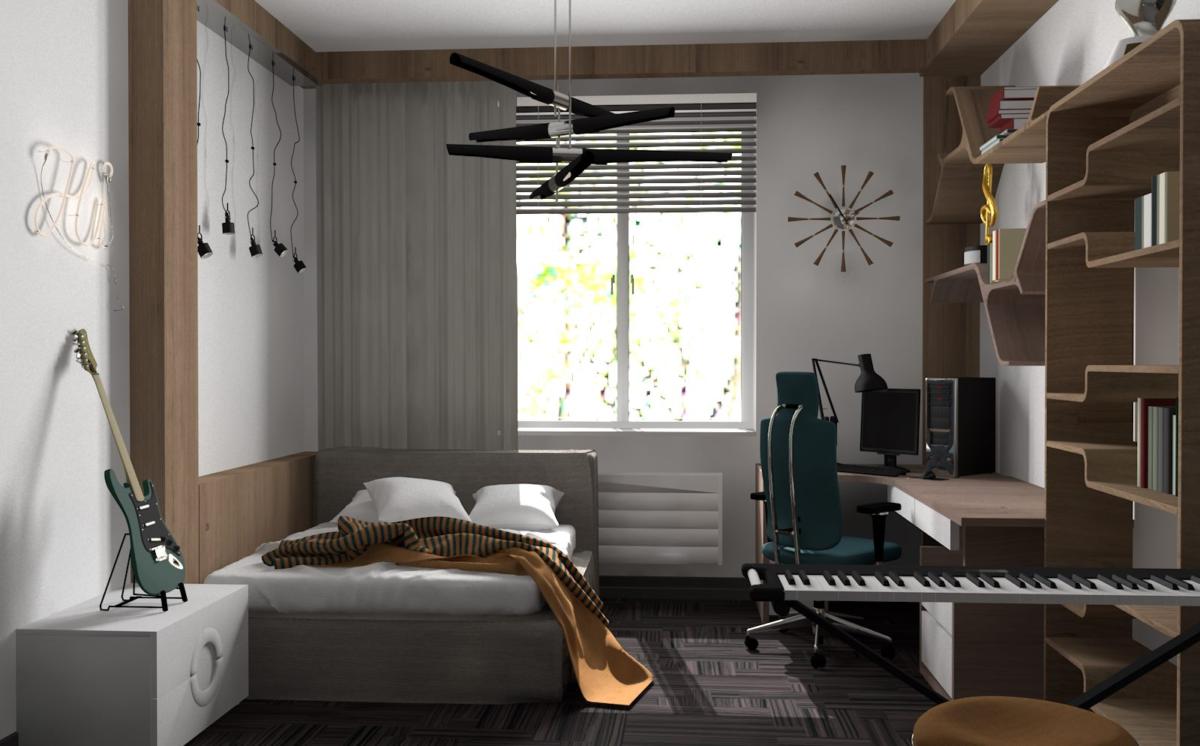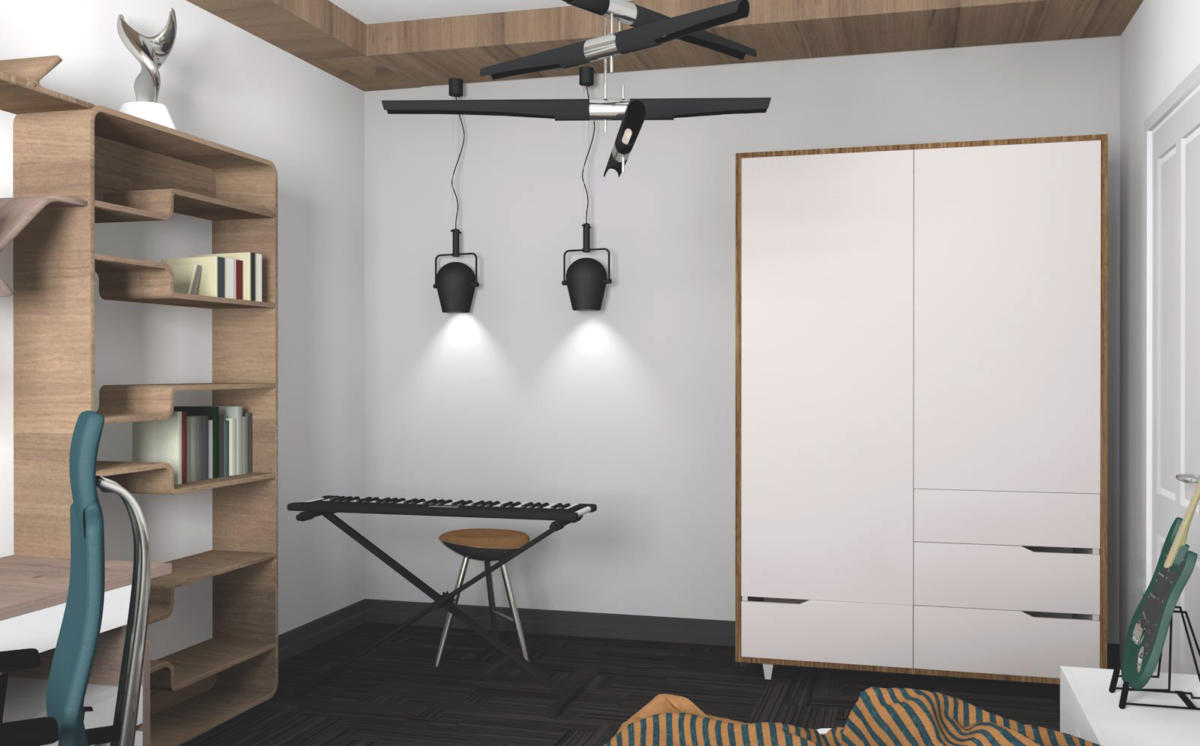How can the owner's profession be reflected in the interior? Is it enough to simply hang a steering wheel on the wall in the racing driver's living room? What if the head of the family is an information security engineer?
We present to your attention a design project of an apartmentwith an area of 154 square meters and 3-meter ceilings, with two ventilation shafts and three supporting columns. This project is the diploma work of Maria Mishchenko, a graduate of the Modern School of Design. Modern School of Design The Modern School of Design is a private educational institution of additional professional education that trains specialists in various areas of design. During the training, students are given visits to production facilities and showrooms, and master classes are held by representatives of leading specialized companies. Every year, the school graduates about 200 specialists in the field of design. The school provides employment opportunities; for this purpose, representatives of companies from various business areas are invited to open defenses of diploma projects. Upon completion of the programs, graduates are issued a diploma of professional retraining (of the established form). designstudy.ru
The apartment project is designed for a family of three:a married couple and their child. The head of the family works for a large company, Intel, as an information security engineer, which means he is constantly busy at the computer. His wife is a housewife who enjoys sewing clothes, and his son studies at school and loves to play the guitar and synthesizer.
When planning, it was necessary to take into account the individual needs of each family member and maintain the interior in a modern style.
The idea of plastic forms is indirectly connected withprofession of the head of the family: the microcircuit was chosen as the form-generating element in the interior of the apartment. The geometry of the lines on the microcircuit was reproduced on the structure of the ceilings and walls. The soldering points suggested the necessary shape of the lamps.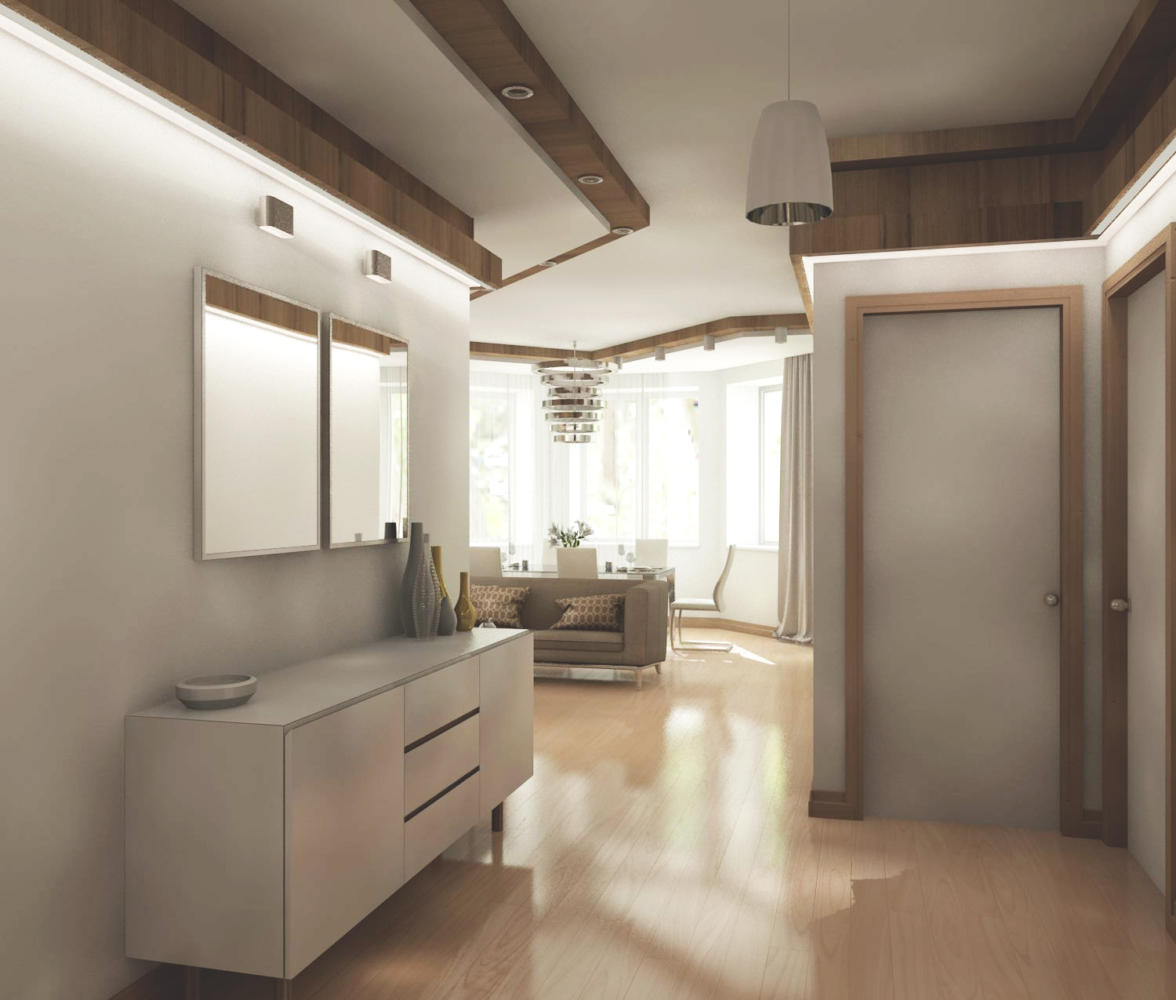 Light
Light
Artificial lighting consists mainly ofpendant and spotlights. All pendant chandeliers are chromed and have smooth lines. The LED lighting in the common area made of veneered MDF deserves special attention. The color scheme
The plastic elements are made of beams andveneered MDF panels. White walls and neutral beige furniture highlight the wood texture. The light color scheme visually makes the space spacious and light. Layout
Initially a room with three supporting columnshad an open plan without partitions. After all the walls were erected and the space was divided into zones and rooms, the area was 145 square meters.
In the most spacious room with a bay windowThe living room is located in the room, combined with the kitchen and dining area. The clarity of the lines and edges on the ceiling contrast with the simple, elegant forms of the furniture, creating a perfect balance.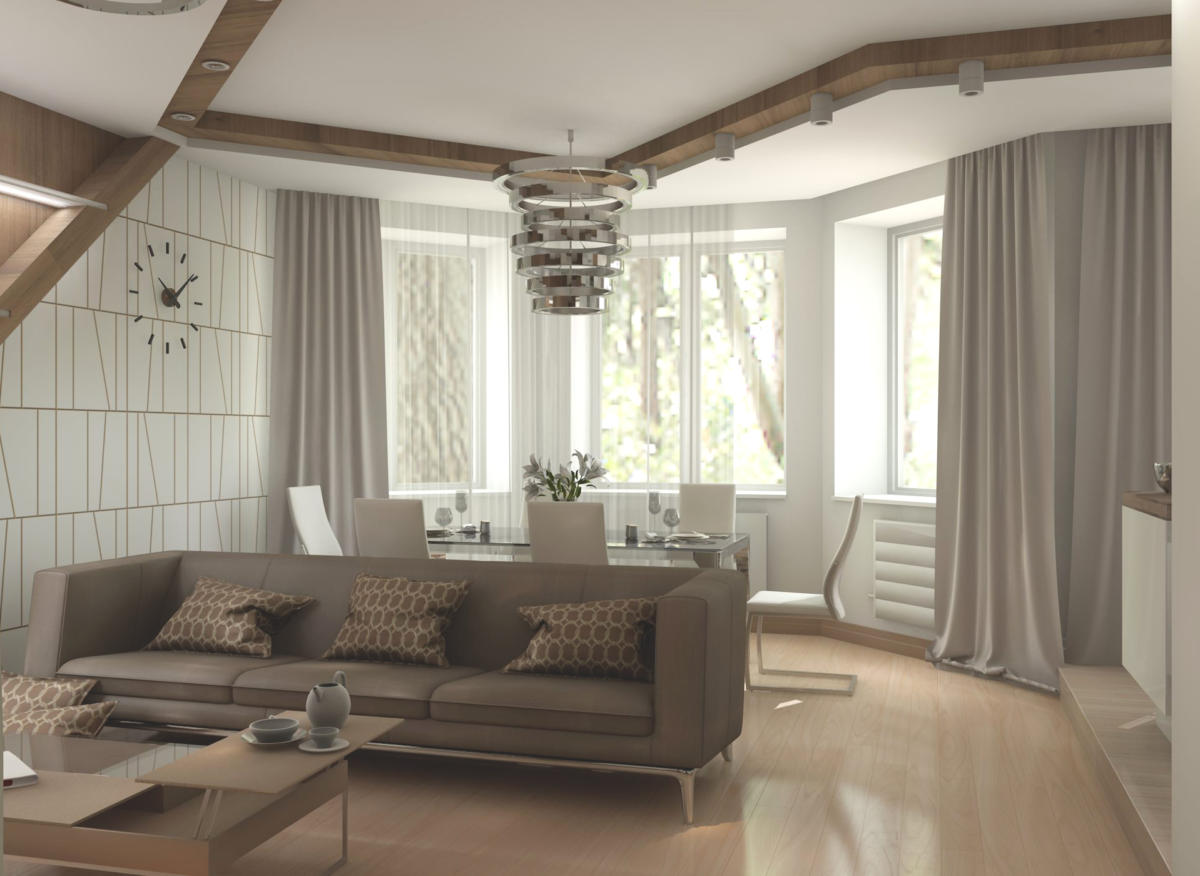
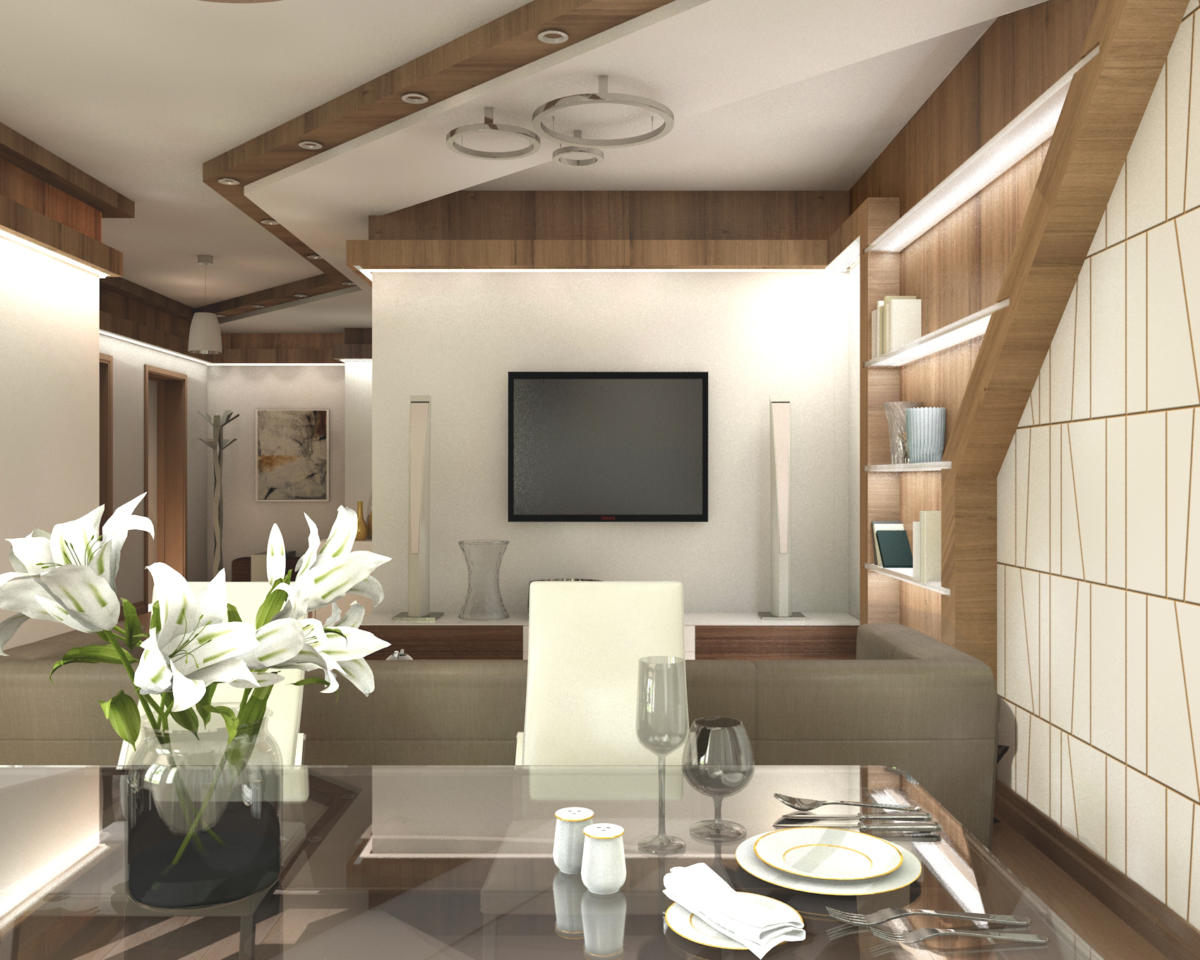
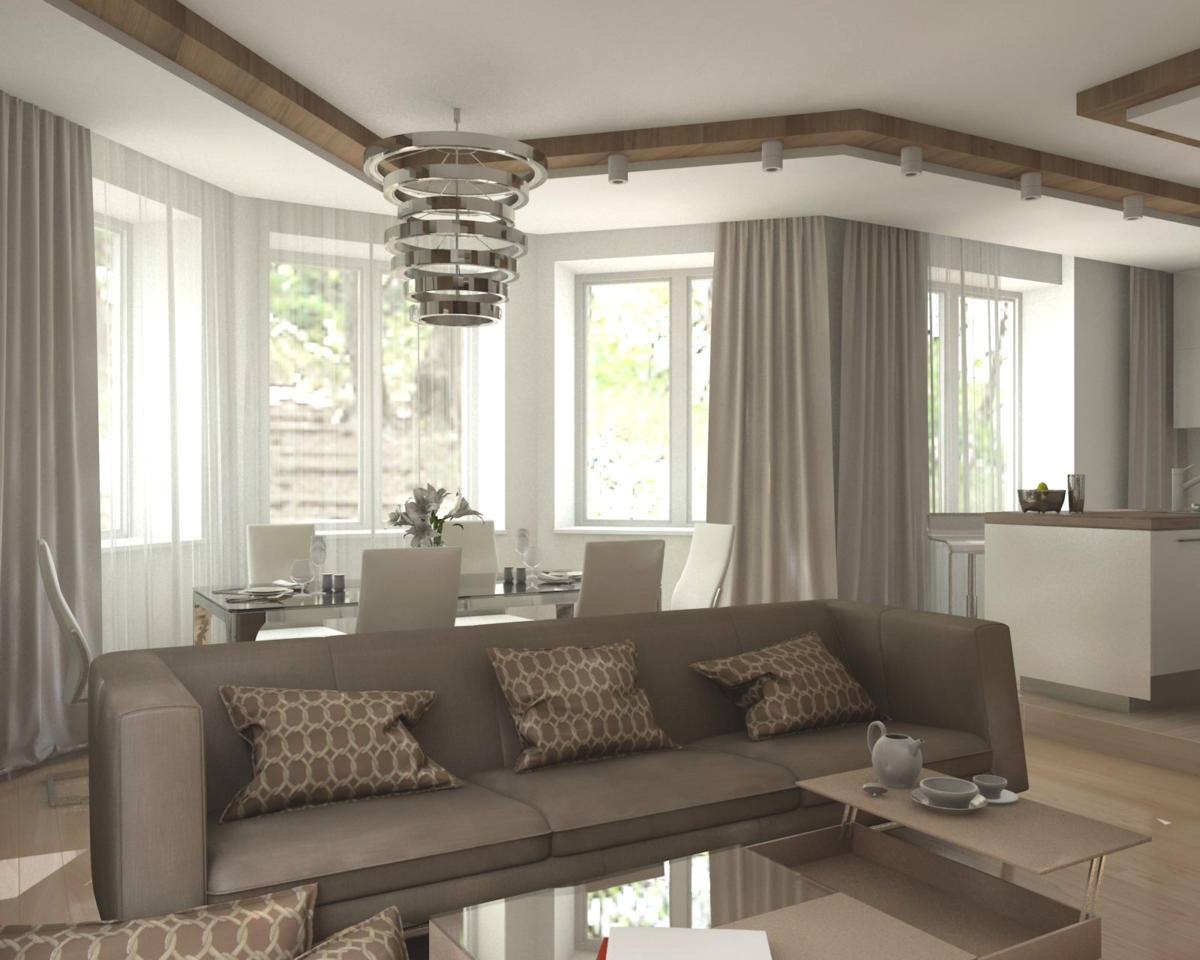 All elements of the glossy kitchen set literally disappeared into the walls and corners, without overloading the space. The interior of this zone is completed by a chrome futuristic chandelier above the dining area.
All elements of the glossy kitchen set literally disappeared into the walls and corners, without overloading the space. The interior of this zone is completed by a chrome futuristic chandelier above the dining area.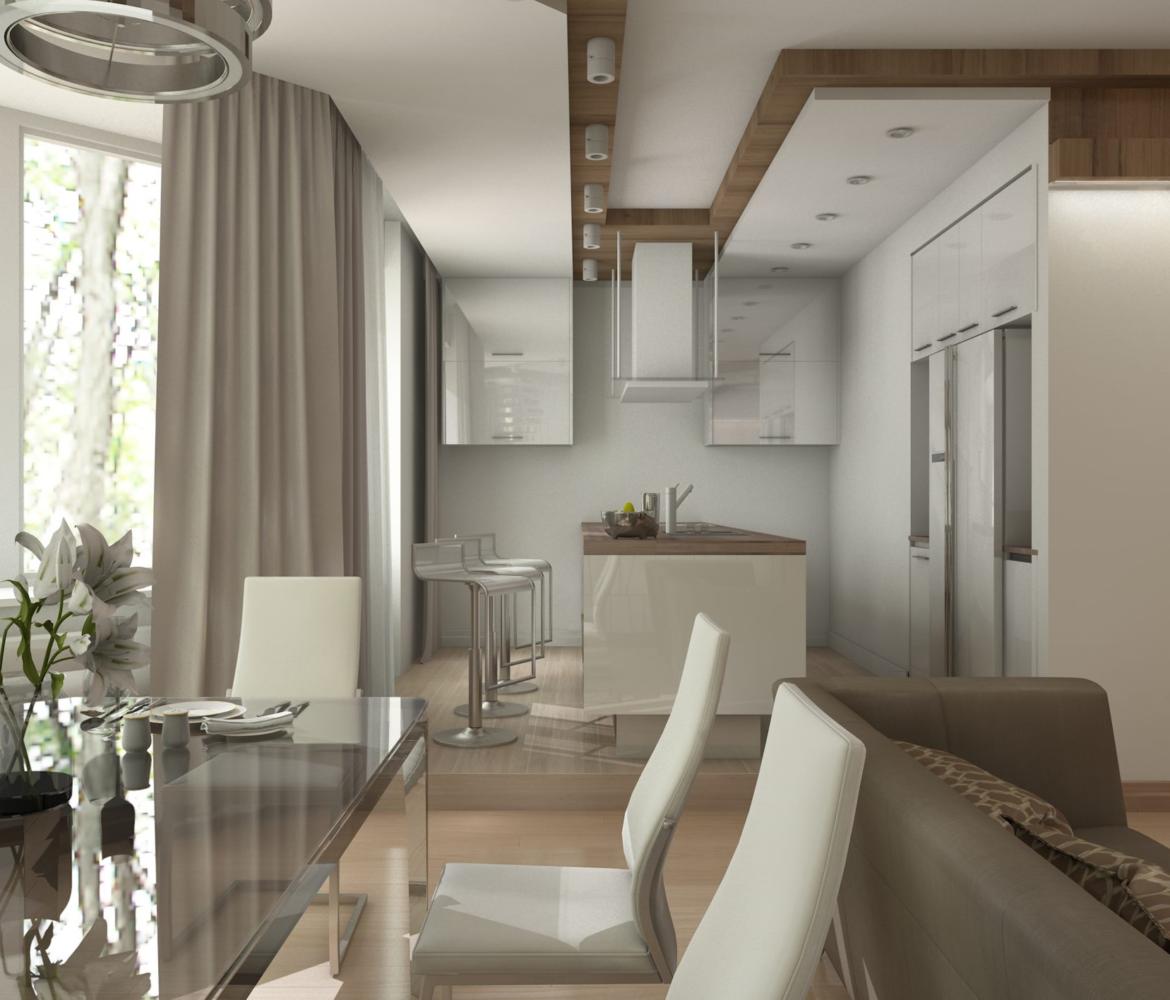
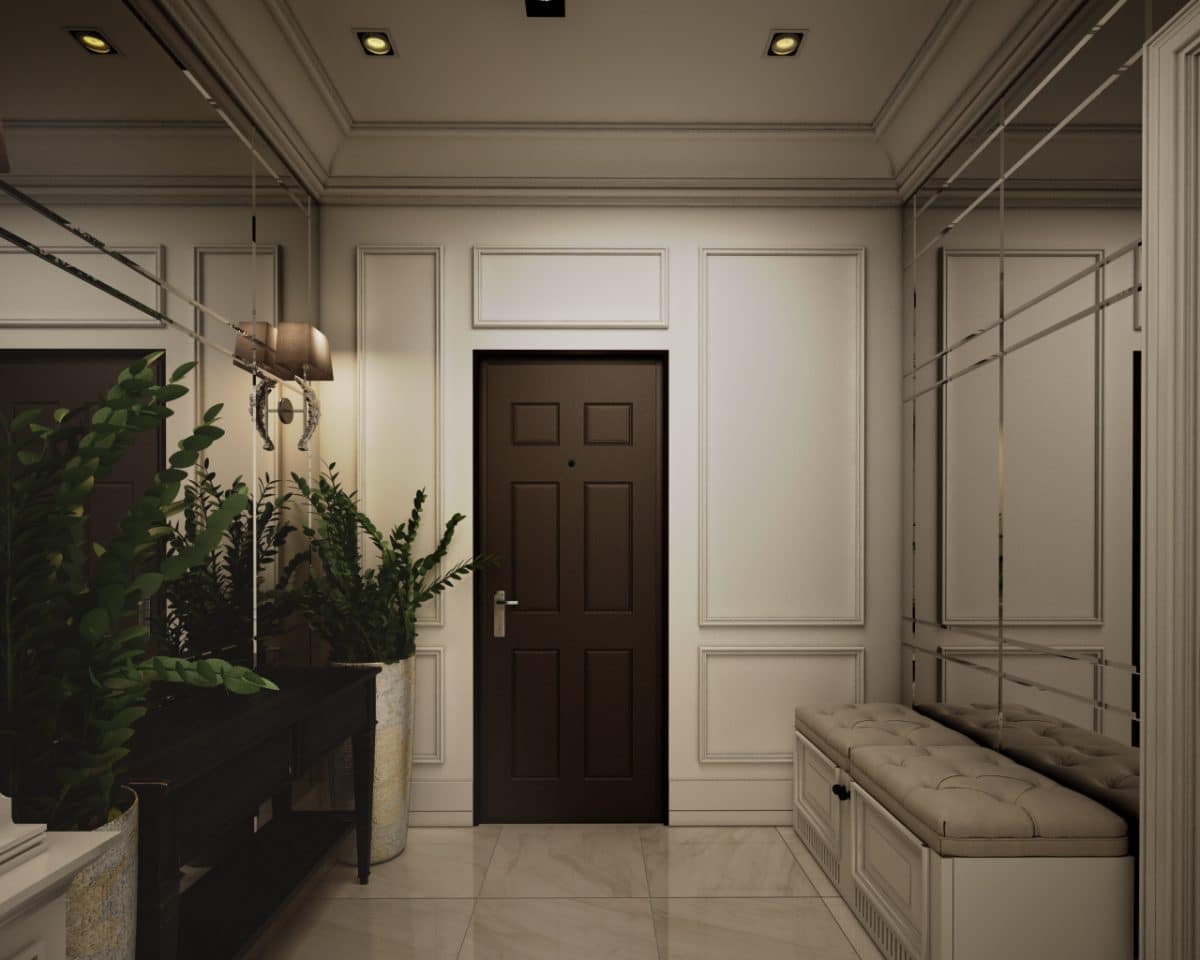
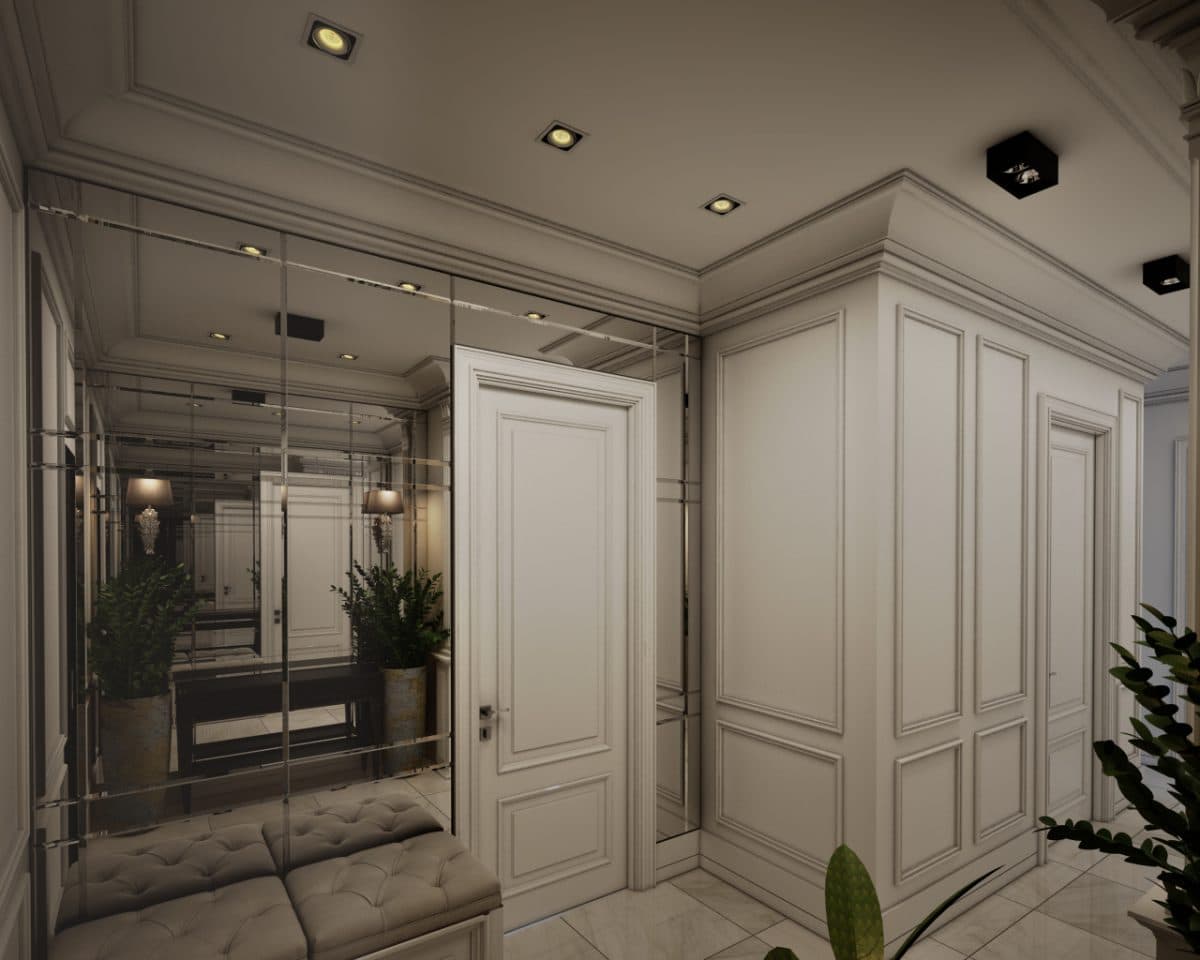
The planning solution was thought out in such a wayso that each family member had a separate space for work and rest. The apartment had a separate office for sewing and handicrafts and one - as an office - for working on the computer. Two dressing rooms and a storage room for household items were organized for storing things.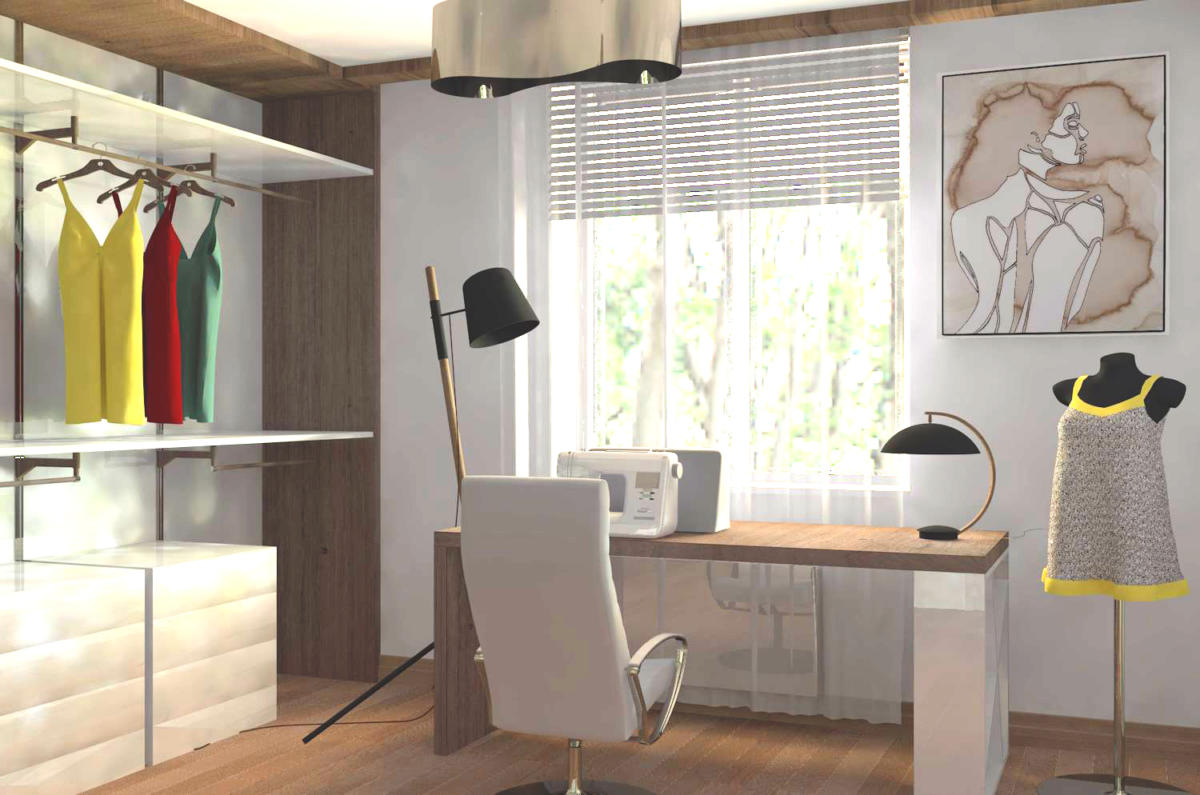
Both the public and private areas are designed in the same style and color scheme, but are clearly separated from each other.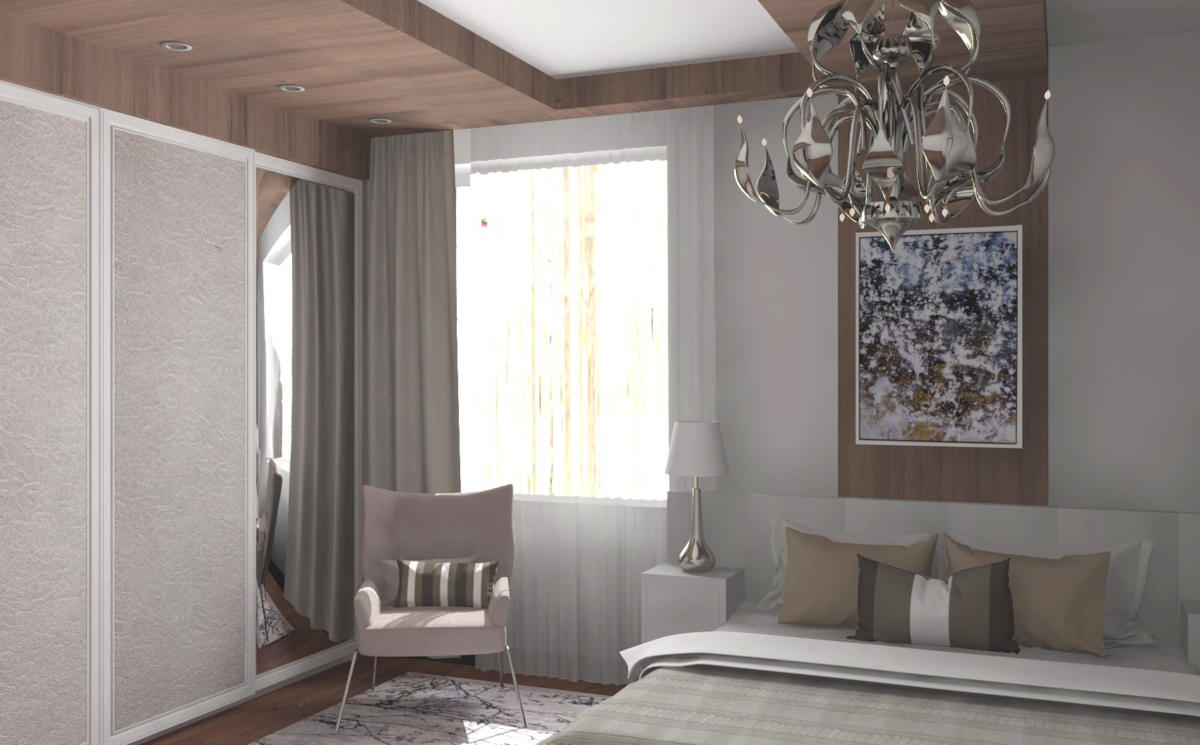
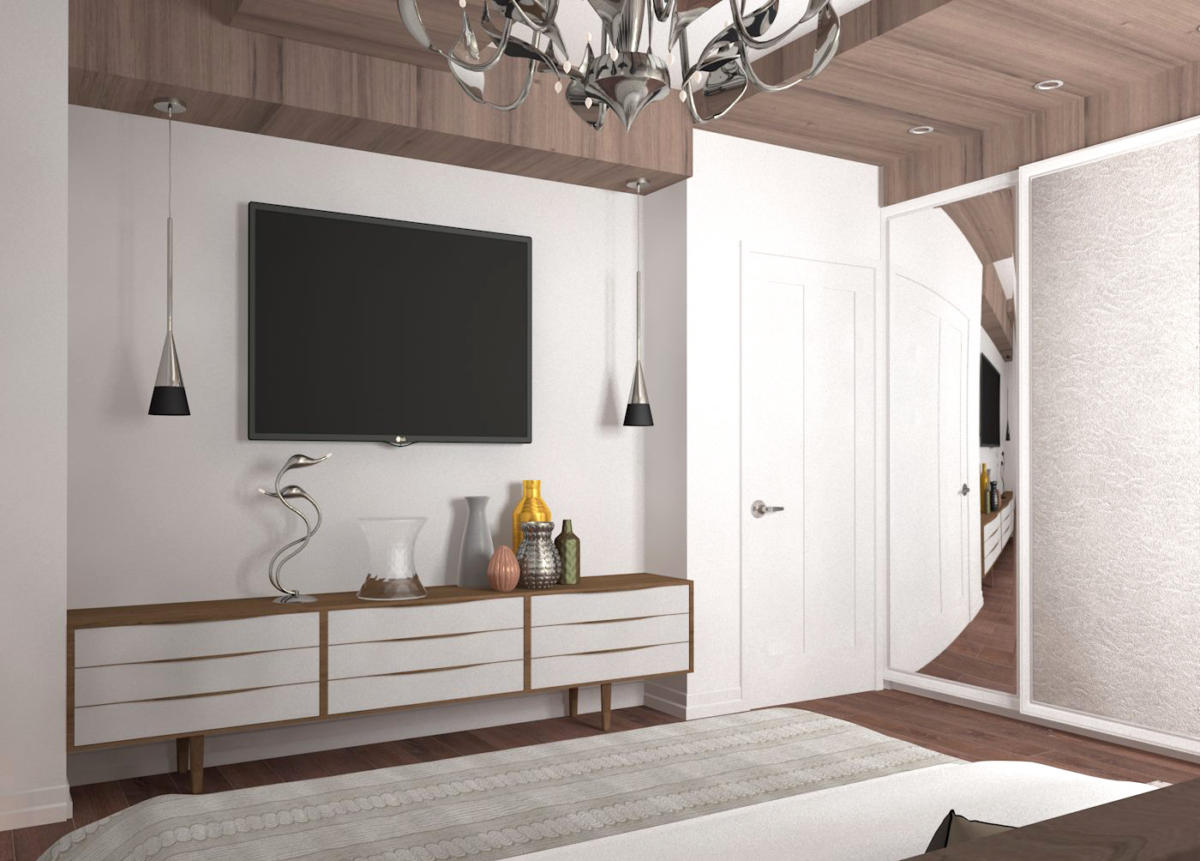 The motifs of the microchip in the son's room can be seen in the lines of the wooden shelving.
The motifs of the microchip in the son's room can be seen in the lines of the wooden shelving.