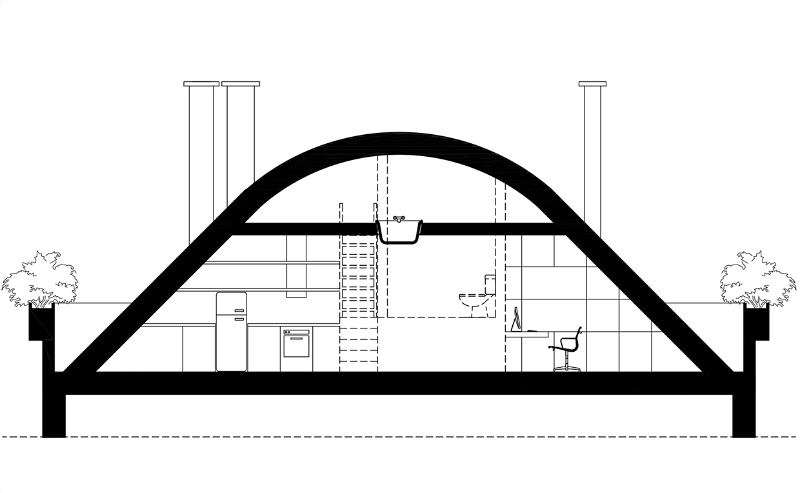You dream of a loft, but don’t know what’s bestremodeling, problems with zoning or lighting? Using a stylish Sofia loft as an example, we will look at what interior design techniques can help solve these problems. Dimitar Karanikolov, a designer from London, spent two years with his team designing and implementing the interior design of this loft. The loft is located in Sofia, the designer’s homeland. First, the selected premises were prepared (the loft is located in a building that is still being completed), then changes were made to the layout, and only after that was the loft furnished with furniture from the Atanas Dimitrov/Valeri Tonkov furniture studio. Dimitar Karanikolov, architect The remodeling of the premises took about a year. A large hollow pseudo-concrete cube was made the center of the loft. A large air conditioner and a sewage system are hidden inside the cube. In addition, the designer used the cube and the stairs to hide the unevenness of the floor that resulted from the remodeling.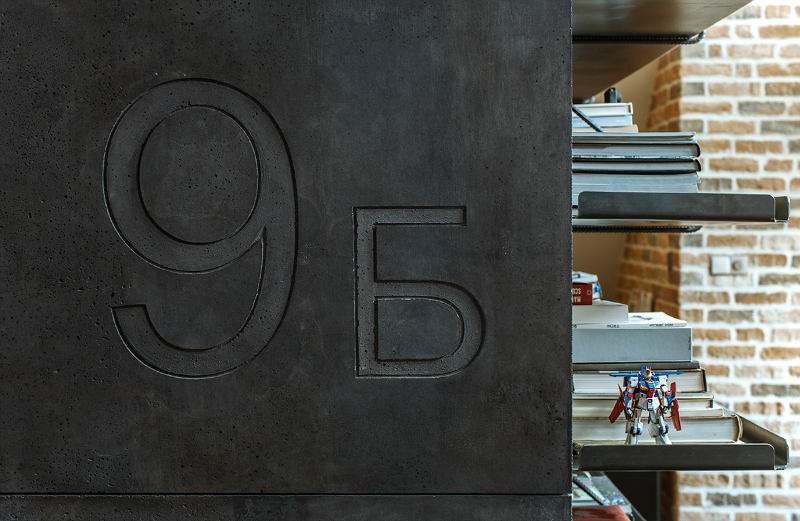
Living room
The living room in the loft occupies a central place.You could say that the entire first floor is a living room. The kitchen and dining area are small. Everything was done by one large studio. A large attic can be seen through the glass wall-window.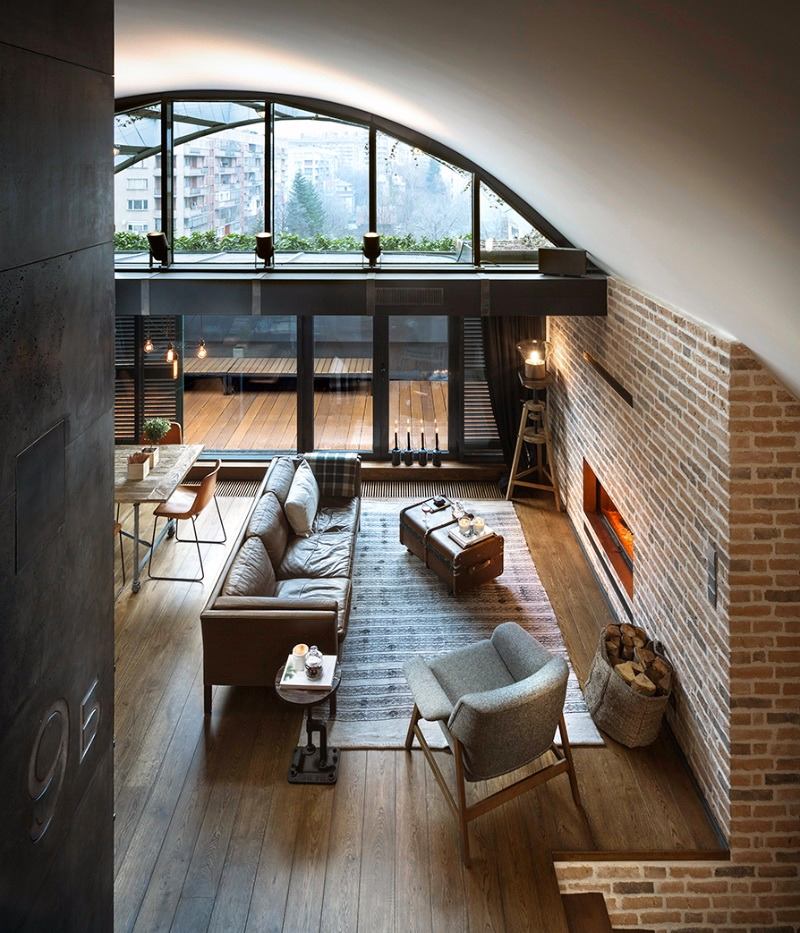
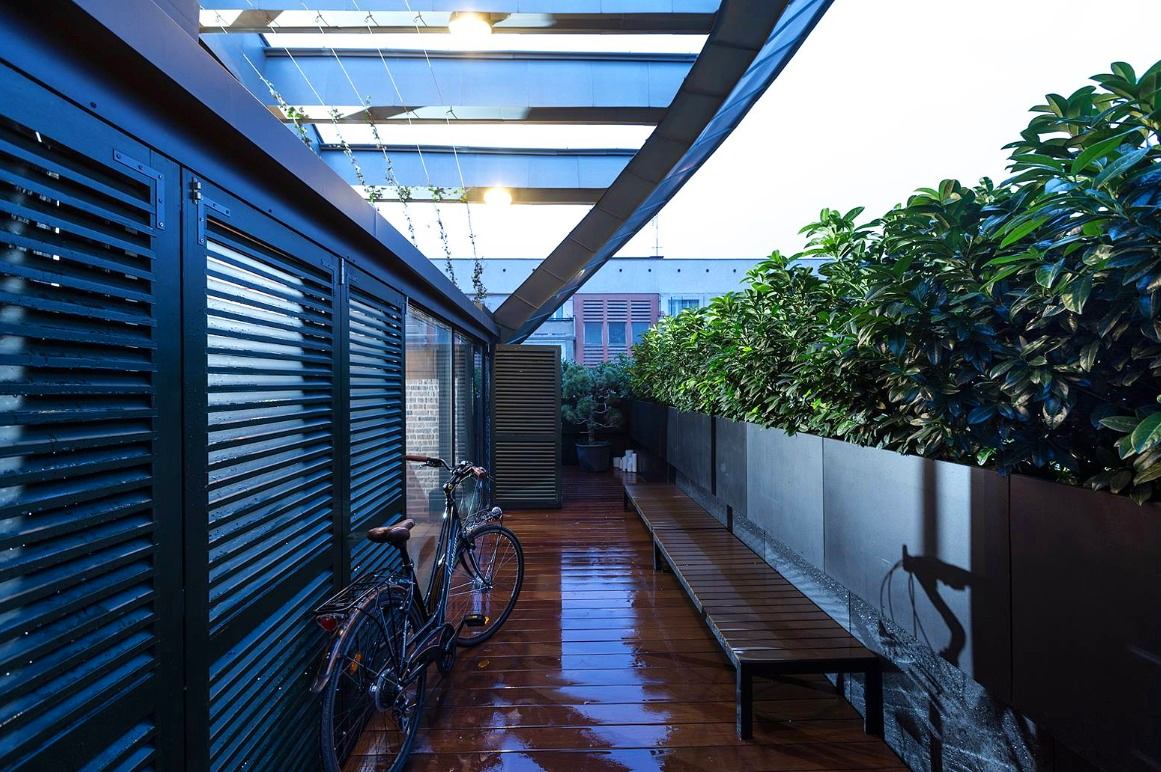 But let's return to the living room.The most important piece of furniture here is a huge bookcase that covers the entire wall. Together with the fireplace and hanging lamps on ropes, it creates the atmosphere of a British sea captain's house, who has retired, but memories of the sea still excite his heart. A library (in our case, a bookcase-library) as the basis of a British home is an indispensable basis for the restrained interior of London apartments.
But let's return to the living room.The most important piece of furniture here is a huge bookcase that covers the entire wall. Together with the fireplace and hanging lamps on ropes, it creates the atmosphere of a British sea captain's house, who has retired, but memories of the sea still excite his heart. A library (in our case, a bookcase-library) as the basis of a British home is an indispensable basis for the restrained interior of London apartments.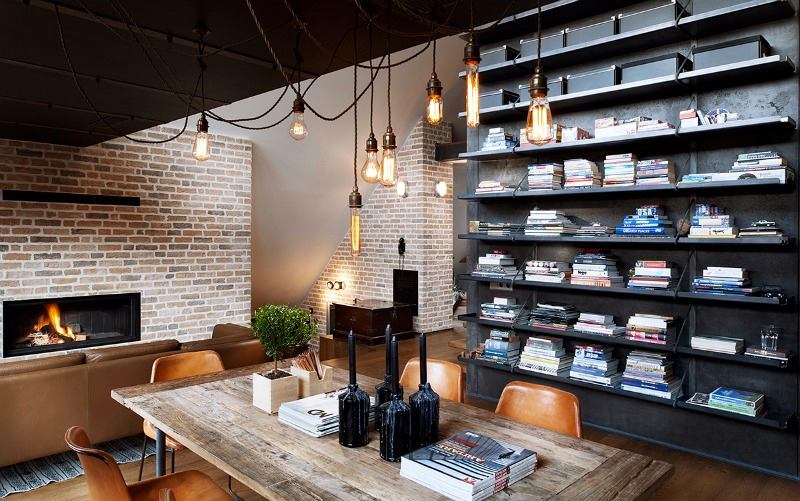
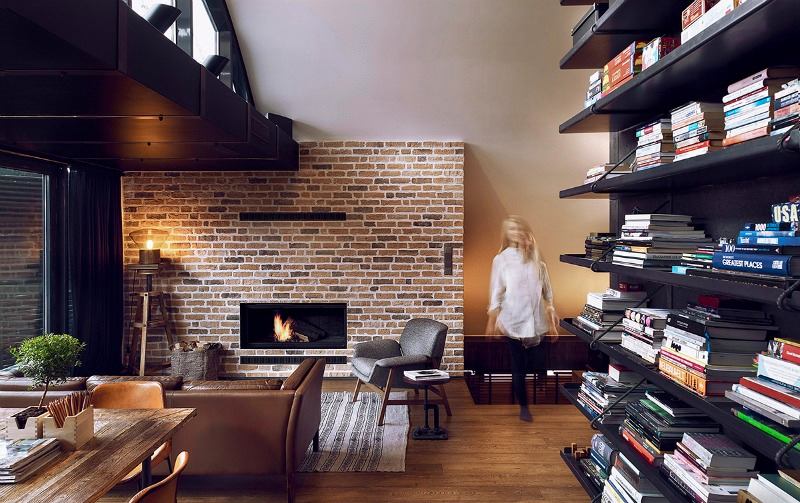 Pay attention to the second part of the living room.A small comfortable sofa, low tables, ochre-olive tones - here you can clearly feel the influence of Bulgarian architectural and interior trends. It is enough to visit Sofia (the capital of Bulgaria) once to understand where the simple but elegant bourgeois elegance in the loft comes from. The ethnic-style flooring and the brickwork of the fireplace wall add charm.
Pay attention to the second part of the living room.A small comfortable sofa, low tables, ochre-olive tones - here you can clearly feel the influence of Bulgarian architectural and interior trends. It is enough to visit Sofia (the capital of Bulgaria) once to understand where the simple but elegant bourgeois elegance in the loft comes from. The ethnic-style flooring and the brickwork of the fireplace wall add charm.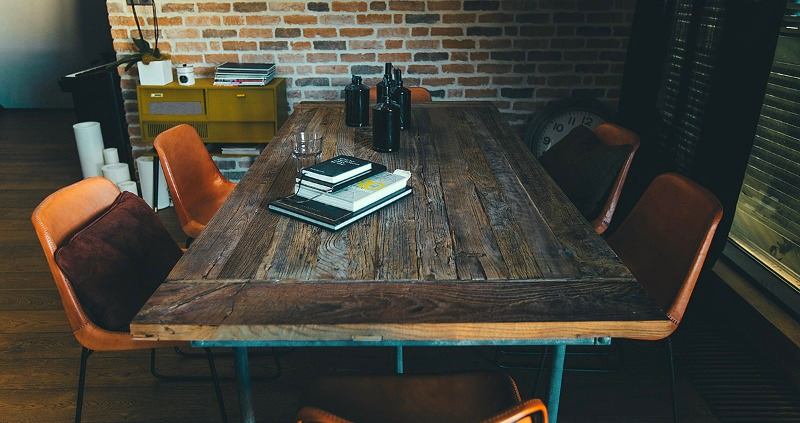

Kitchen
The work surface of the kitchen table is quitelarge, which allows it to sometimes serve as a dining room. Household utensils are stacked on the second shelf of the table, it is lit by two large hanging lamps. The kitchen has a large extractor hood. The walls are tiled and painted white. There are no closed cupboards. All the items are on open shelves. It looks very British.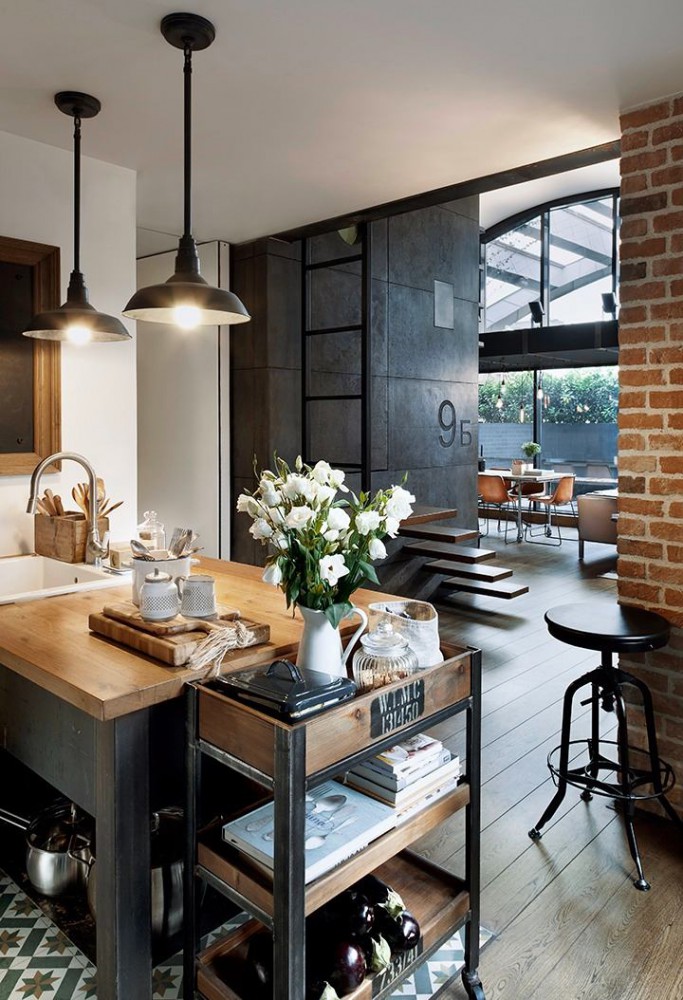
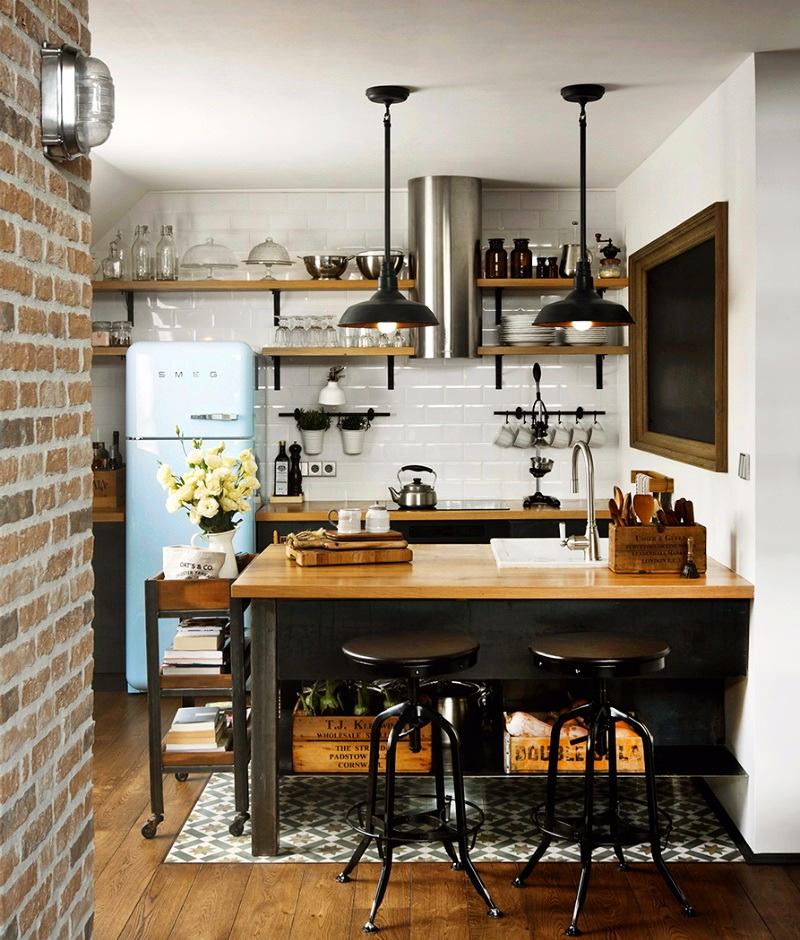
Bedroom
The designers paid more attention to the sleeping areaattention than the other rooms. Firstly, because there are two bedrooms in the loft, and one of them is on the second floor. And secondly, because the upper bedroom is combined with a bathroom. It turned out to be technically quite difficult to place a sleeping place together with a bathroom in the basement. The bedroom-bathroom solution turned out to be quite interesting. At first it was revolutionary even for the authors of the project, but in reality it turned out to be very convenient.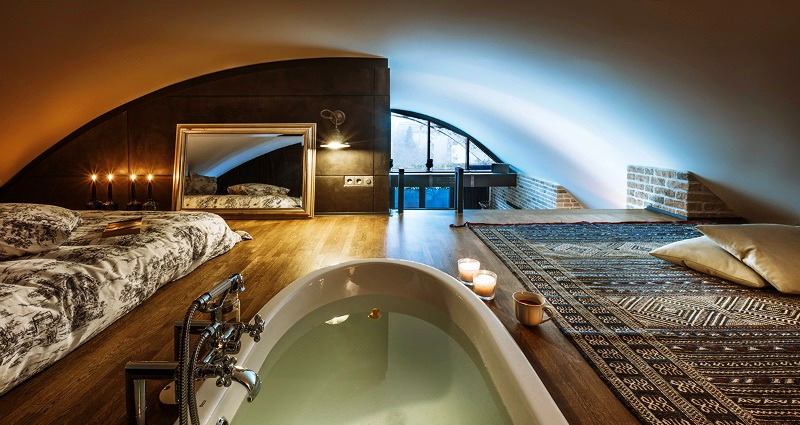
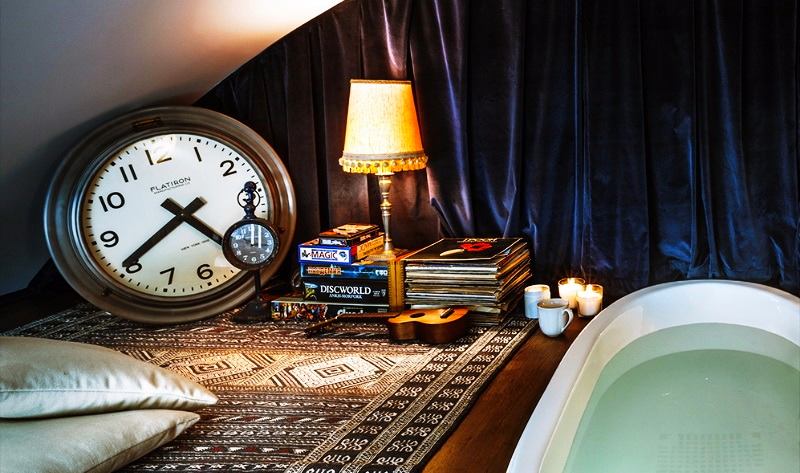
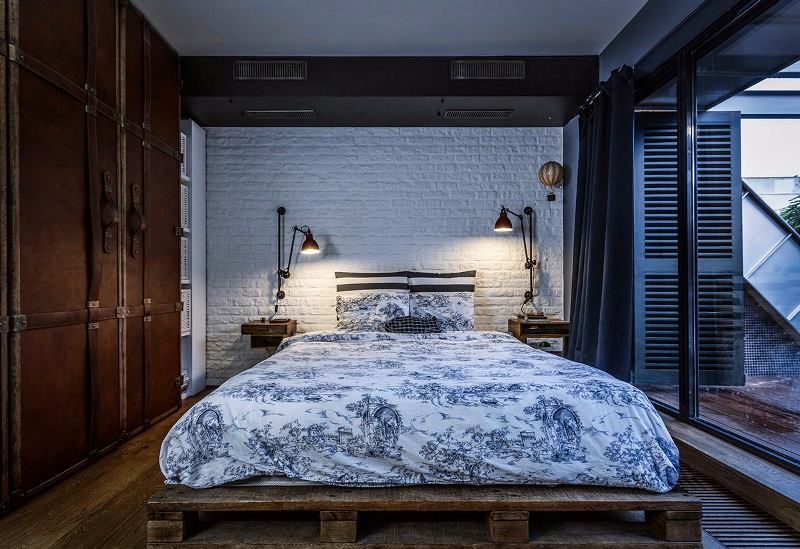
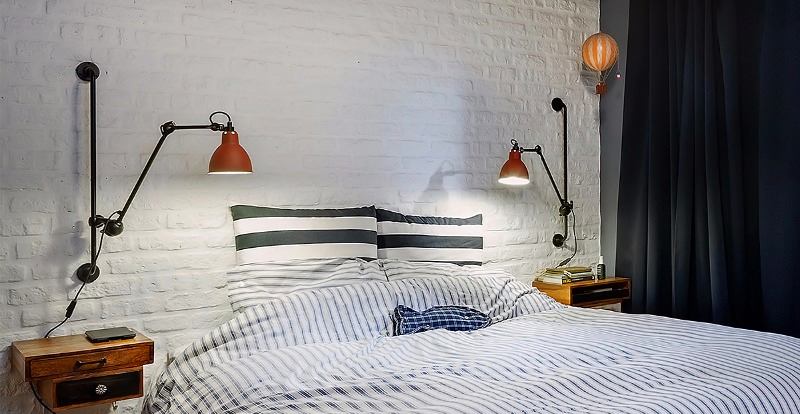 The second bedroom is more traditional.Reminds me of the visualization of the interiors of Jules Verne's novels. And now you will understand why. The original wardrobe made from old chests makes the second bedroom simply incredible. The simplicity of the interior design is truly impressive. A bed, a chest of drawers, a window with an exit to the terrace - this is the most interesting thing that could be done in a small loft on the roof of the building.
The second bedroom is more traditional.Reminds me of the visualization of the interiors of Jules Verne's novels. And now you will understand why. The original wardrobe made from old chests makes the second bedroom simply incredible. The simplicity of the interior design is truly impressive. A bed, a chest of drawers, a window with an exit to the terrace - this is the most interesting thing that could be done in a small loft on the roof of the building.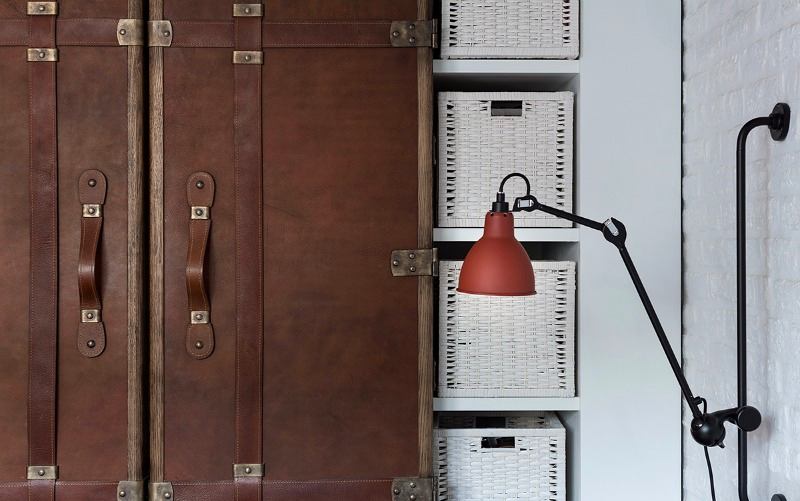

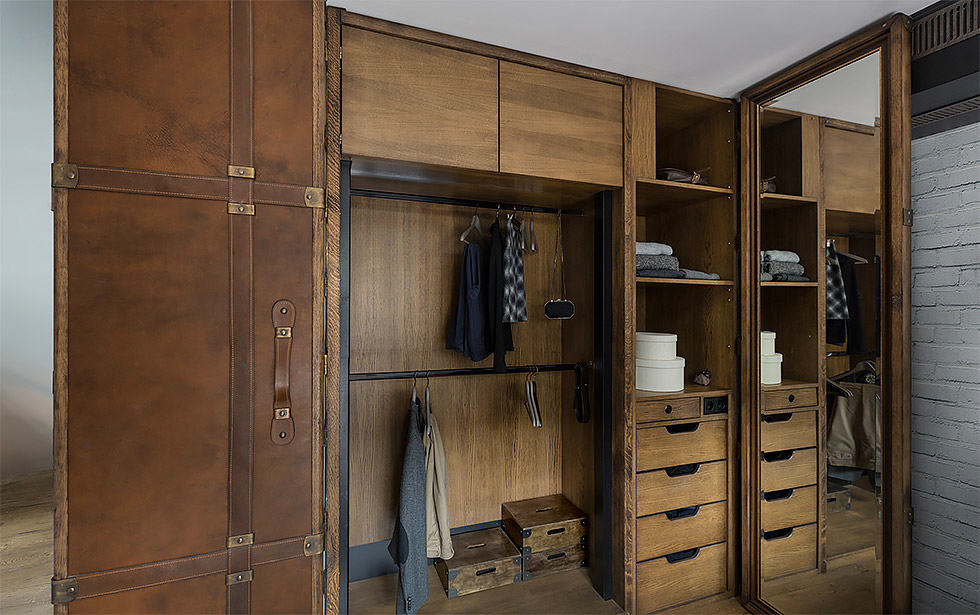
 The love for bright adventures and thirst for travel is revealed by a wooden chest of drawers and various paintings and photos depicting famous interesting places in the world.
The love for bright adventures and thirst for travel is revealed by a wooden chest of drawers and various paintings and photos depicting famous interesting places in the world.
Bathroom and shower area
The loft bathroom is pure minimalism.Classic loft design. Walls finished with pseudo-concrete slabs, neat white sinks, a burgundy cabinet with a lacquered front wall. Everything speaks of restraint and high functionality of the bathroom. According to designers, loft owners do not like to waste time. There is no place for empty dreams, only actions are valued.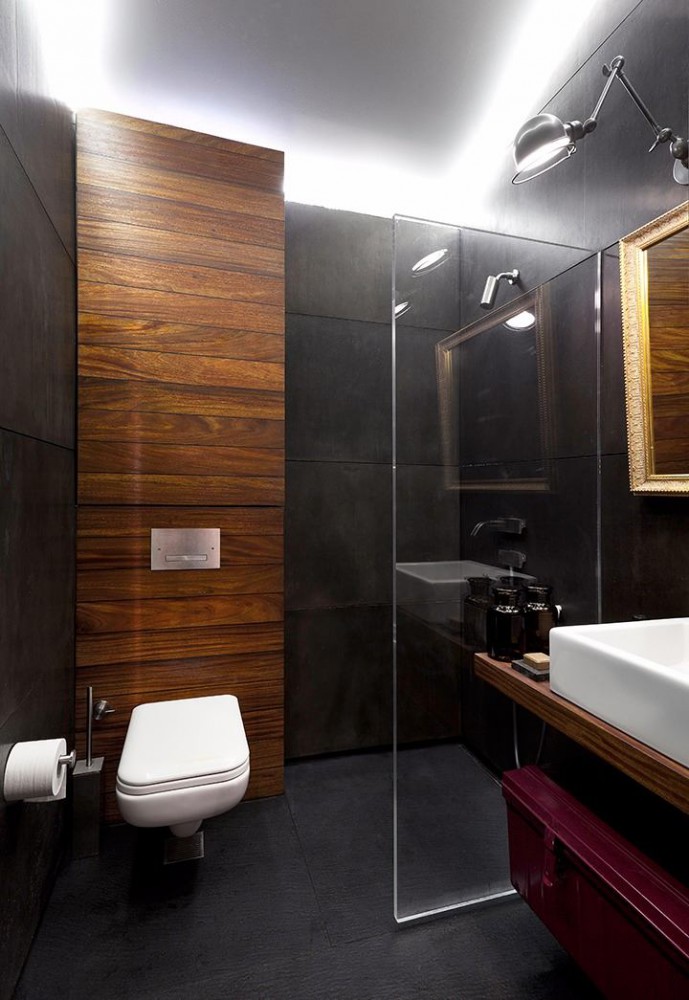
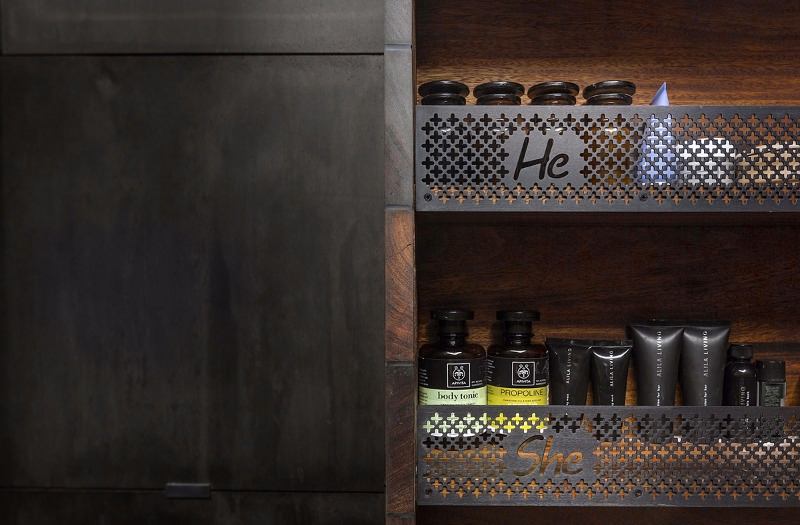

Wardrobe
Next to the upper bedroom, on the second floor, there issmall dressing room. If the interior had a hipster style, then the dressing room would belong to it. All the same chests, but in combination with a brick wall. All the same original steampunk lamps and rough boots, but in combination with excellent design flair and sense of style.

Loft details
We have selected some of the most original interior accents of this project, its most striking highlights.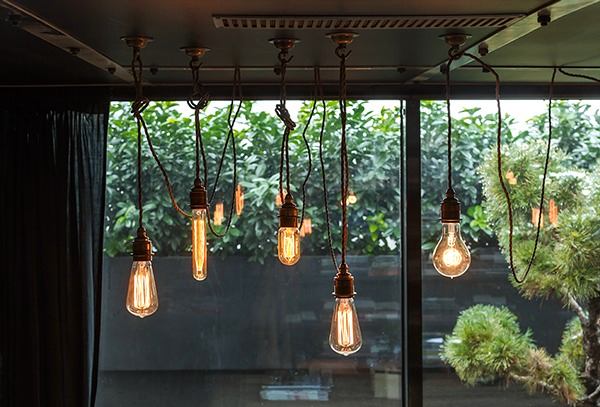

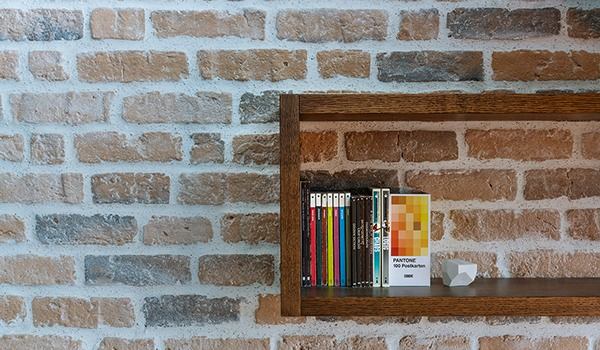
 Brick wall in the living room, interesting solutionwith lamps, a fragile at first glance, but such a reliable staircase, a comfortable and convenient workplace in the corner, behind the stairs, a view of the terrace - all this makes the project unique, like a fingerprint. Custom-made furniture sets the tone, confidently changing centuries and eras on the territory of the industrial loft, very carefully mixing styles and smoothing out the boundaries.
Brick wall in the living room, interesting solutionwith lamps, a fragile at first glance, but such a reliable staircase, a comfortable and convenient workplace in the corner, behind the stairs, a view of the terrace - all this makes the project unique, like a fingerprint. Custom-made furniture sets the tone, confidently changing centuries and eras on the territory of the industrial loft, very carefully mixing styles and smoothing out the boundaries.
Scheme-drawing of the loft
Some tips for those who want the same loft
behance.net
