White interior can be practical, provesdesigner Mikhail Ivantsov on the example of his new project - a two-room apartment for a family that loves cleanliness, order and light walls. The owners of this apartment are a young couple with a three-year-old son. The family is very active, loves sports, socializing with friends and is very careful about cleanliness in the house, hence the wish - as few surfaces as possible on which dust will accumulate. In addition, the young people wanted to get a light interior, in which white would predominate, and the space would be open and filled with air. The designer took on the implementation of all the wishes of the family. Mikhail Ivantsov, designer Graduated from two specialized educational institutions: the Fine Arts Department at the Leninogorsk Art College and the Naberezhnye Chelny Institute (Design Department). Mikhail has many completed projects under his belt, participation in all-Russian competitions. Creative credo: "Design is not so much a profession as an attitude to life." ivantsov-design.ru The owners got a new apartment. The original layout included two bathrooms, but the customers decided to use one of them as a dressing room. There were also two living rooms: one was given over to a children's room, and in the second, thanks to its long rectangular shape, they decided to combine the living room, the parents' bedroom and a work area.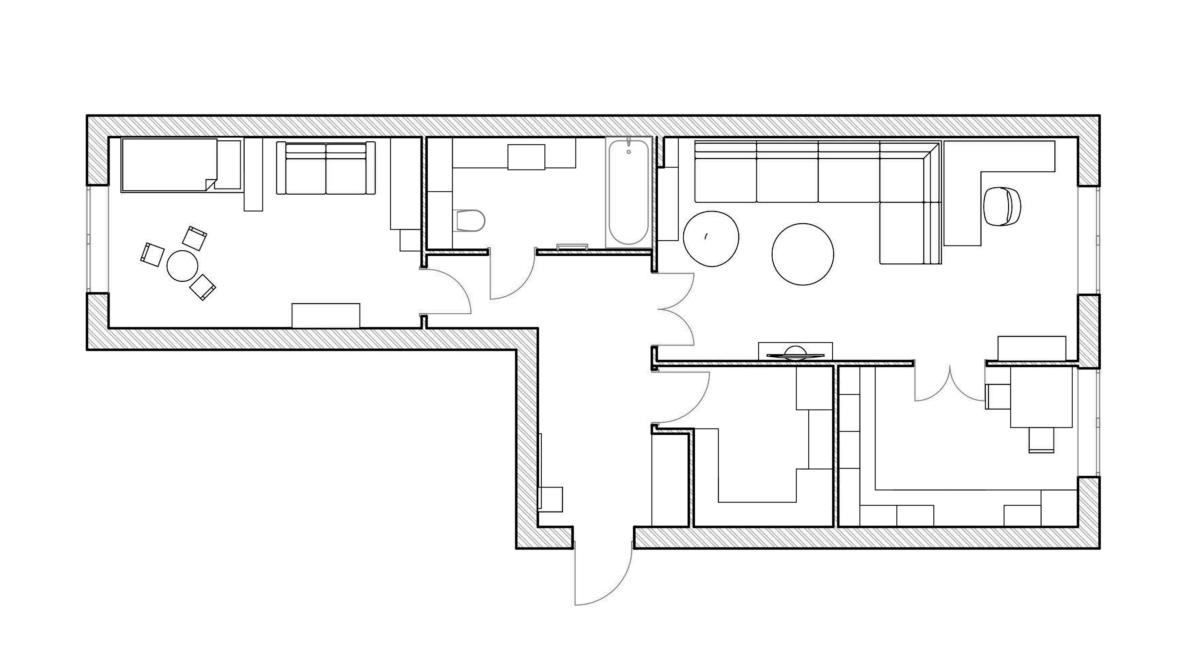 The corridor is done in light colors and combinescolors used in other rooms, visually unifying the interior. In front of the door there is a custom-made full-length mirror, a small console and an ottoman. The designer also chose a more practical flooring for the area in front of the entrance, which will be easy to clean.
The corridor is done in light colors and combinescolors used in other rooms, visually unifying the interior. In front of the door there is a custom-made full-length mirror, a small console and an ottoman. The designer also chose a more practical flooring for the area in front of the entrance, which will be easy to clean.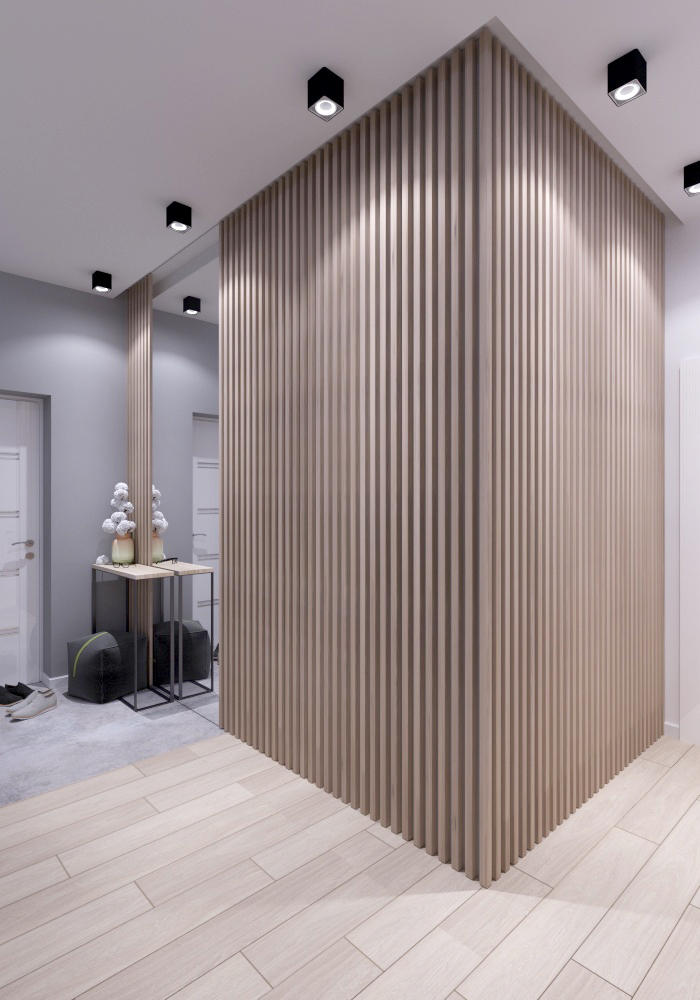
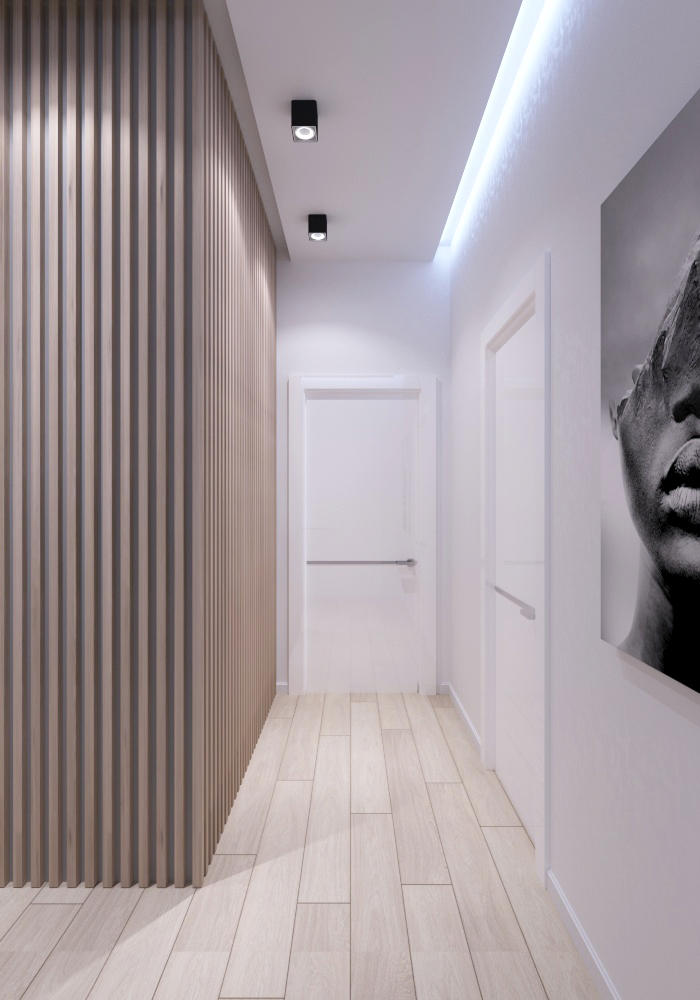
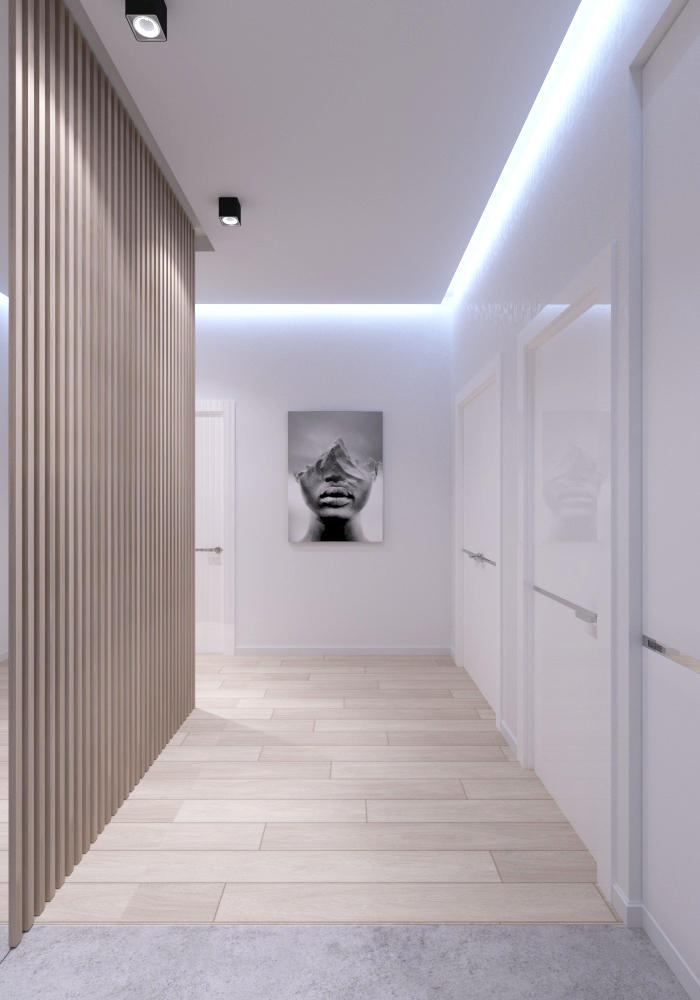 In the kitchen area of 10 sq.m needed to accommodate all the necessary equipment, a storage system and a dining group. For this, Mikhail chose a light corner set, and allocated space near the window for a dining table from the Italian factory Molteni and chairs. The work area, as well as the space at the entrance in the corridor, is marked by a different floor covering.
In the kitchen area of 10 sq.m needed to accommodate all the necessary equipment, a storage system and a dining group. For this, Mikhail chose a light corner set, and allocated space near the window for a dining table from the Italian factory Molteni and chairs. The work area, as well as the space at the entrance in the corridor, is marked by a different floor covering.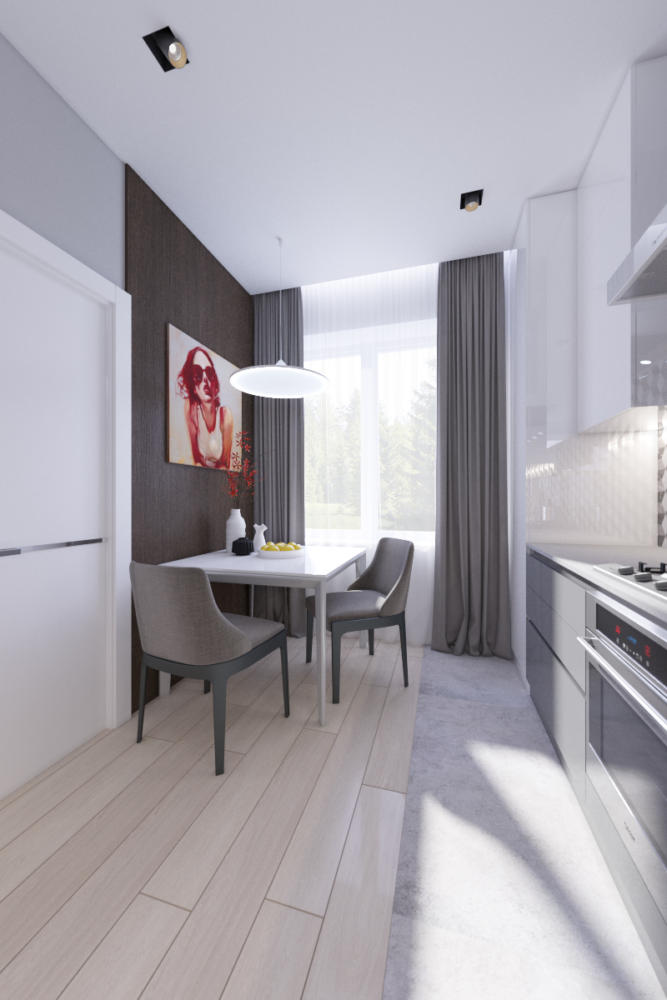
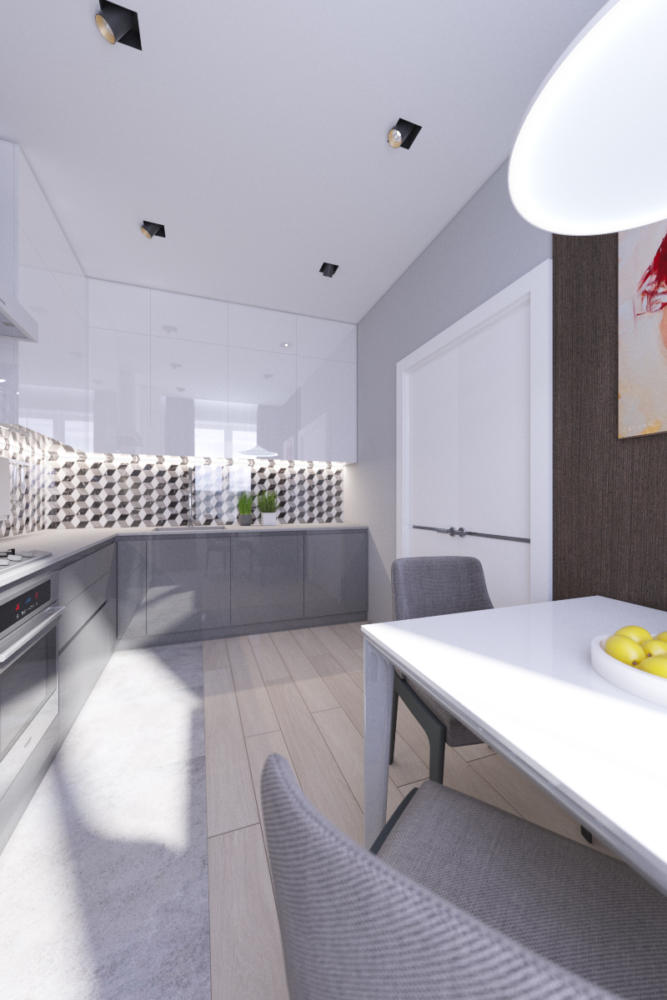
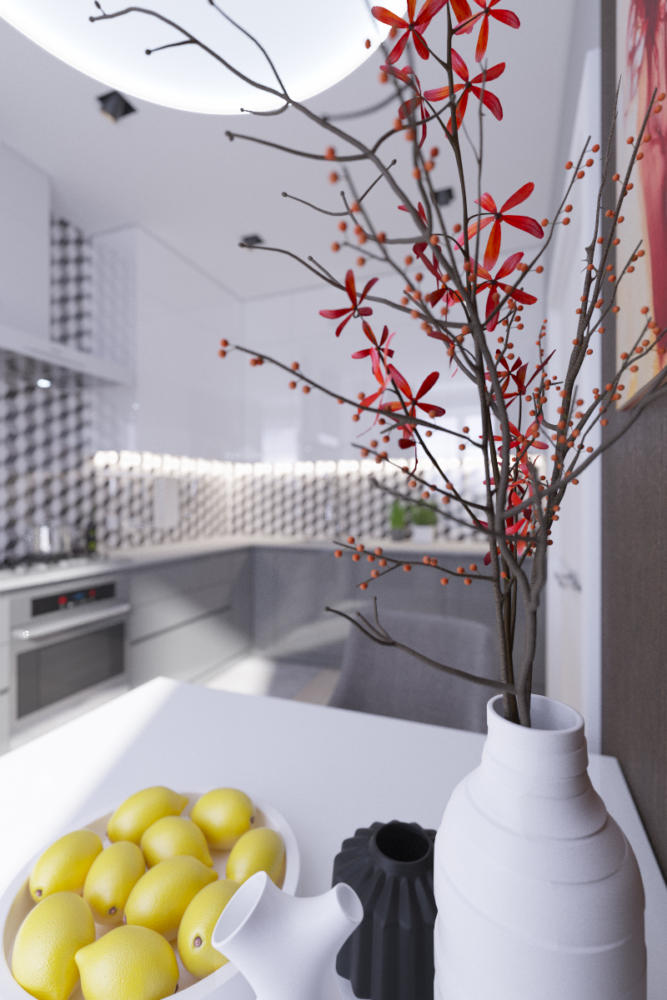
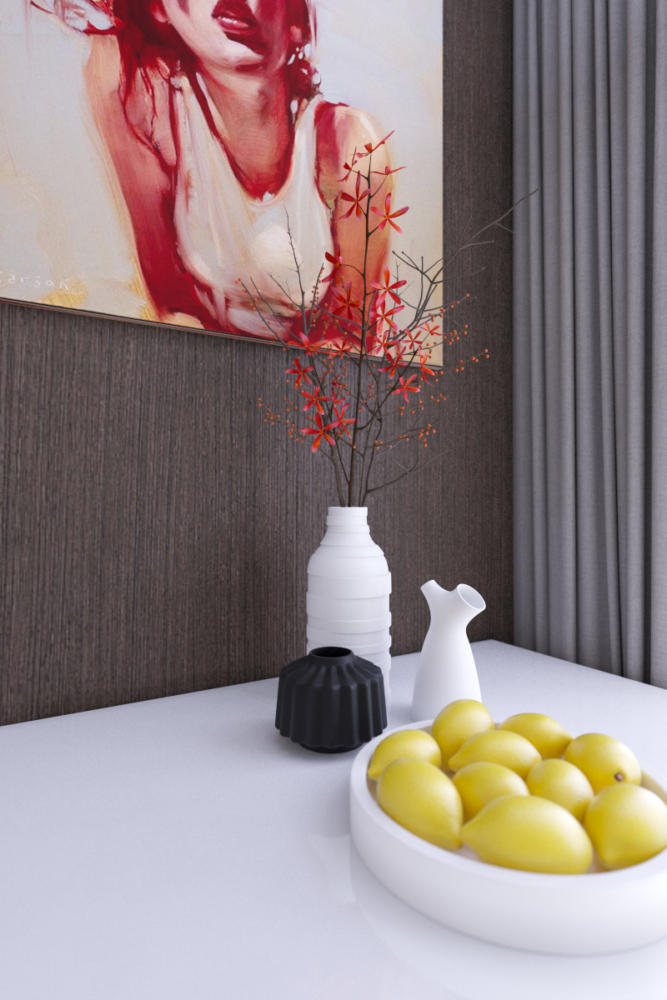
 The living room in this apartment serves three purposes at oncefunctions: recreation area, study and master bedroom. Despite the fact that the room is quite long, the designer decided not to allocate a separate area for the bed: the role of the sleeping place is performed by a large and comfortable fold-out sofa. The work area is located by the window, and all storage systems are made in white and are as unnoticeable as possible.
The living room in this apartment serves three purposes at oncefunctions: recreation area, study and master bedroom. Despite the fact that the room is quite long, the designer decided not to allocate a separate area for the bed: the role of the sleeping place is performed by a large and comfortable fold-out sofa. The work area is located by the window, and all storage systems are made in white and are as unnoticeable as possible.
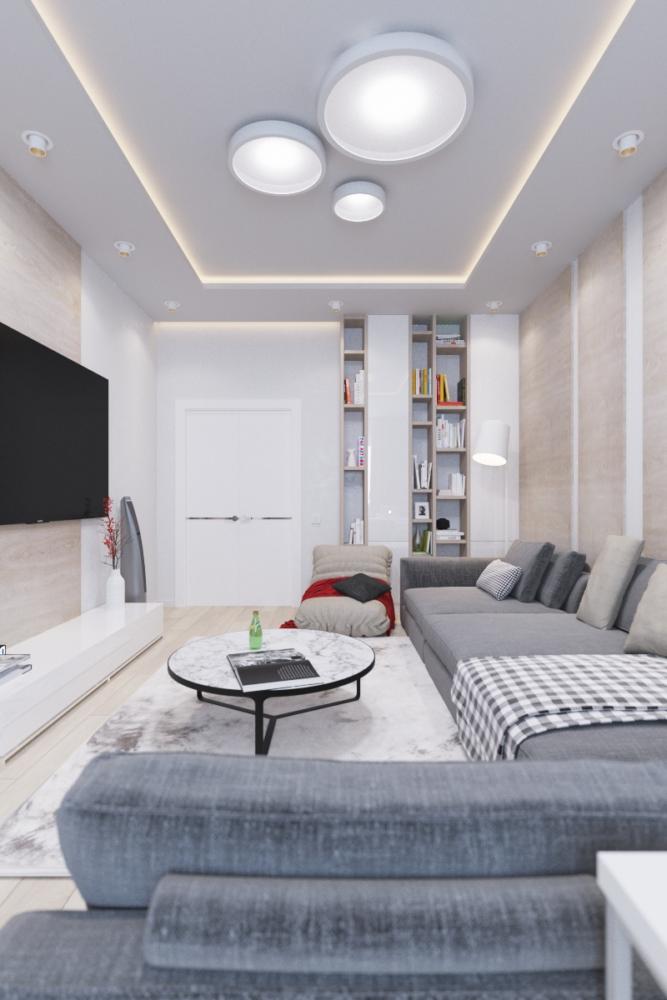

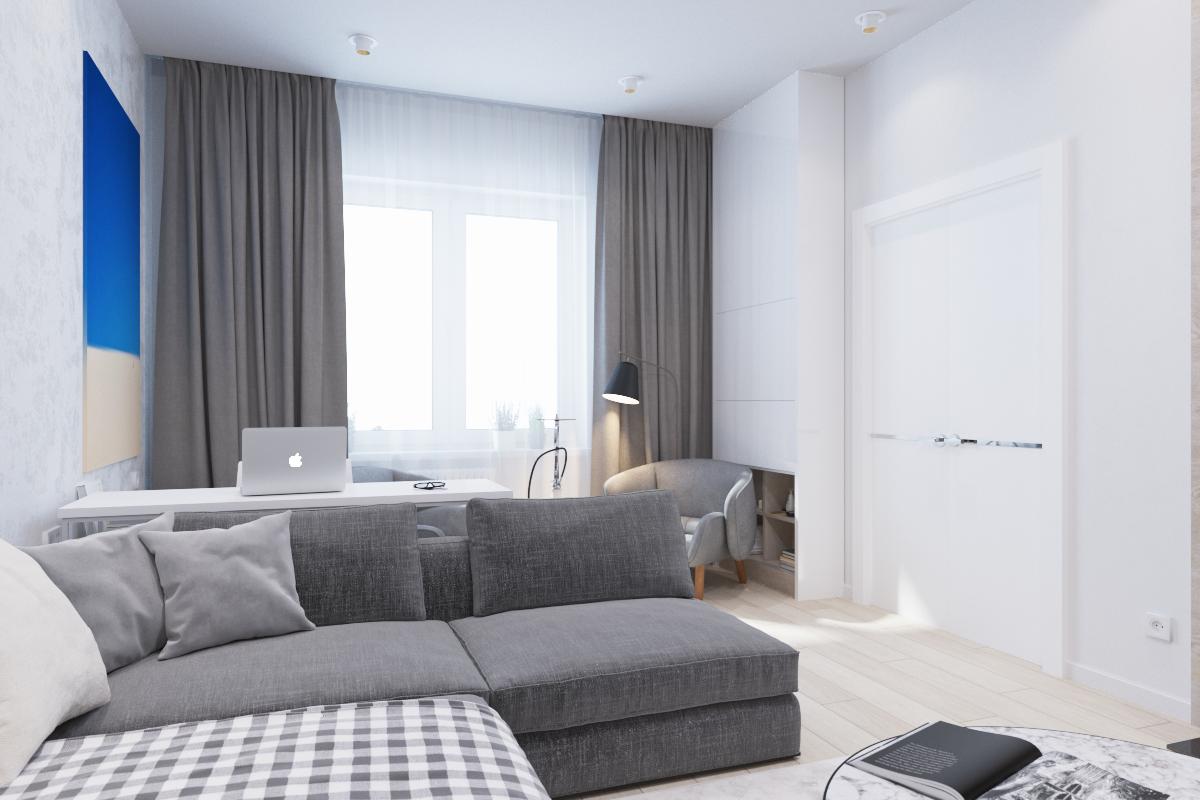

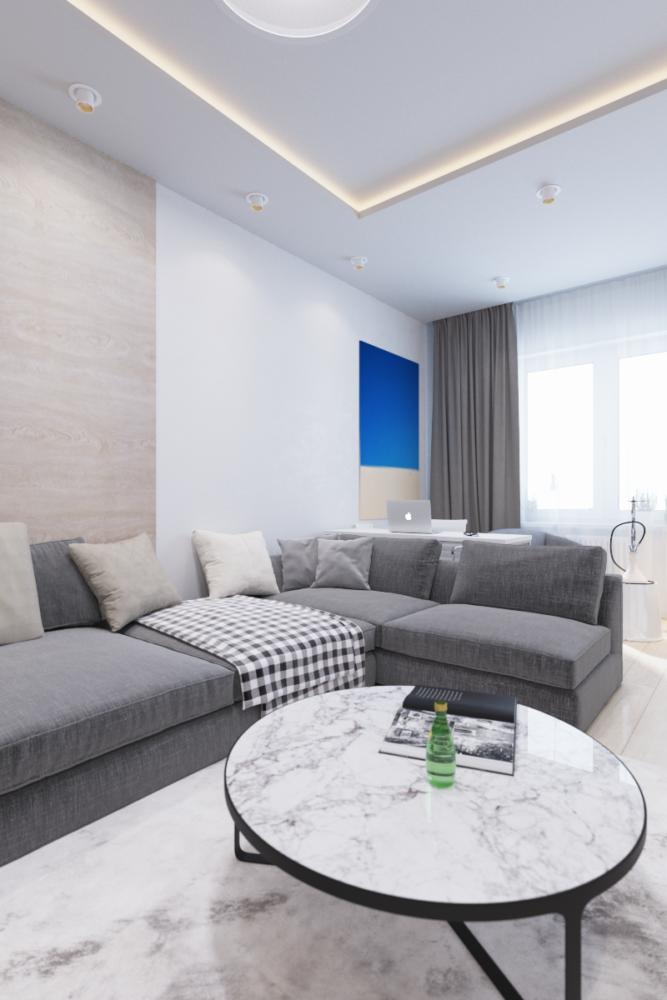 The children's room is also multifunctional:It has two sleeping places in case relatives or friends decide to stay overnight. An open white shelving unit separates the sofa and the bed. In addition to the relaxation area, the room also has a creative area with a large graphite board from floor to ceiling.
The children's room is also multifunctional:It has two sleeping places in case relatives or friends decide to stay overnight. An open white shelving unit separates the sofa and the bed. In addition to the relaxation area, the room also has a creative area with a large graphite board from floor to ceiling.
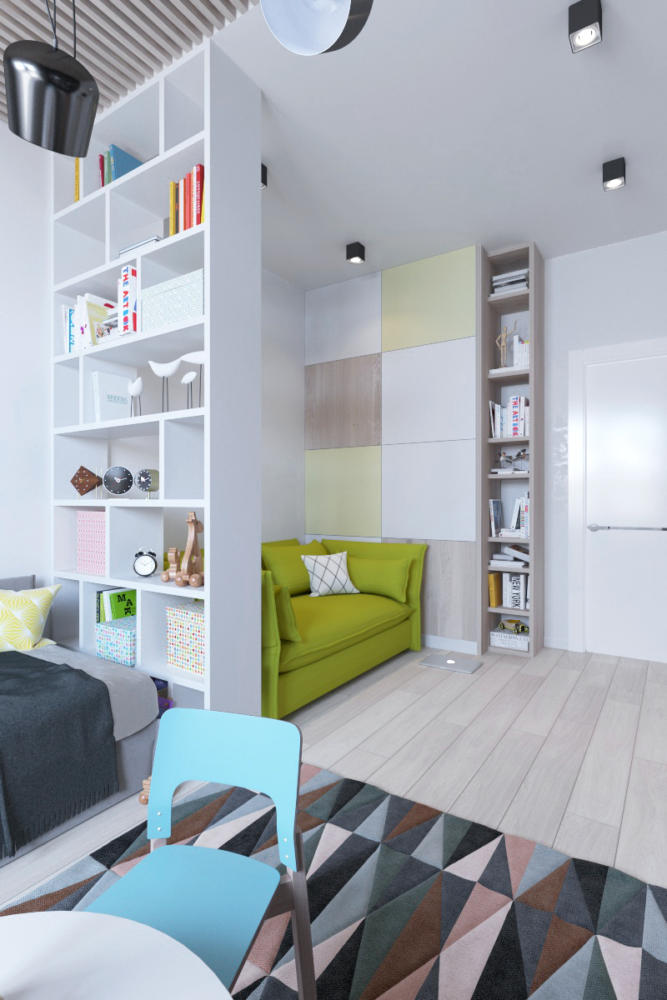
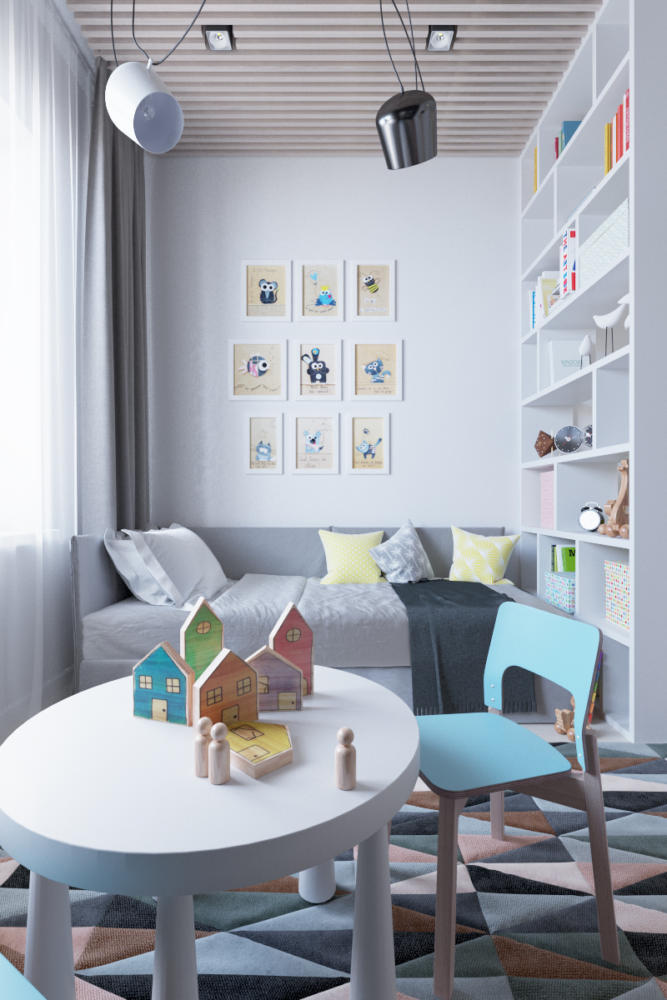
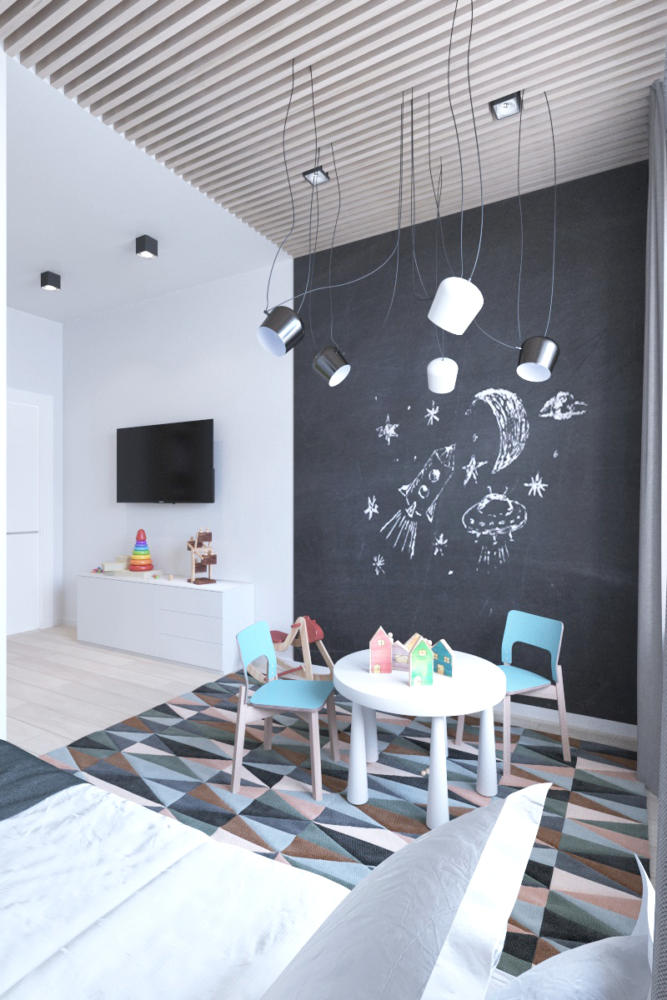 A dressing room unlike any otherrooms, is decorated in a darker palette. The different color of the furniture is dictated by practical considerations, and the layout as a whole is aimed at ease of use and the most rational use of space.
A dressing room unlike any otherrooms, is decorated in a darker palette. The different color of the furniture is dictated by practical considerations, and the layout as a whole is aimed at ease of use and the most rational use of space.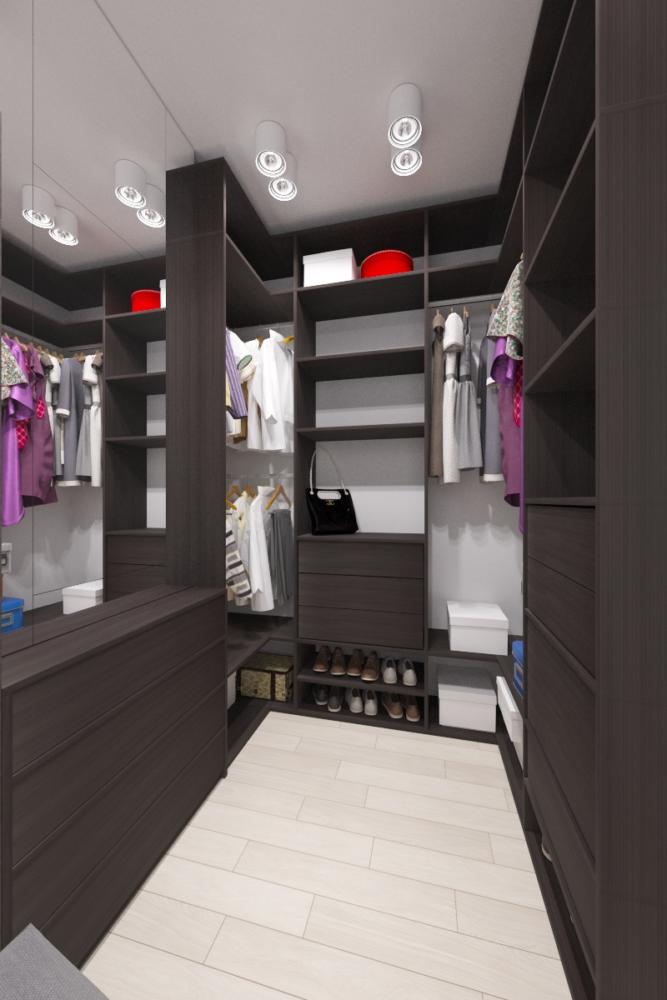
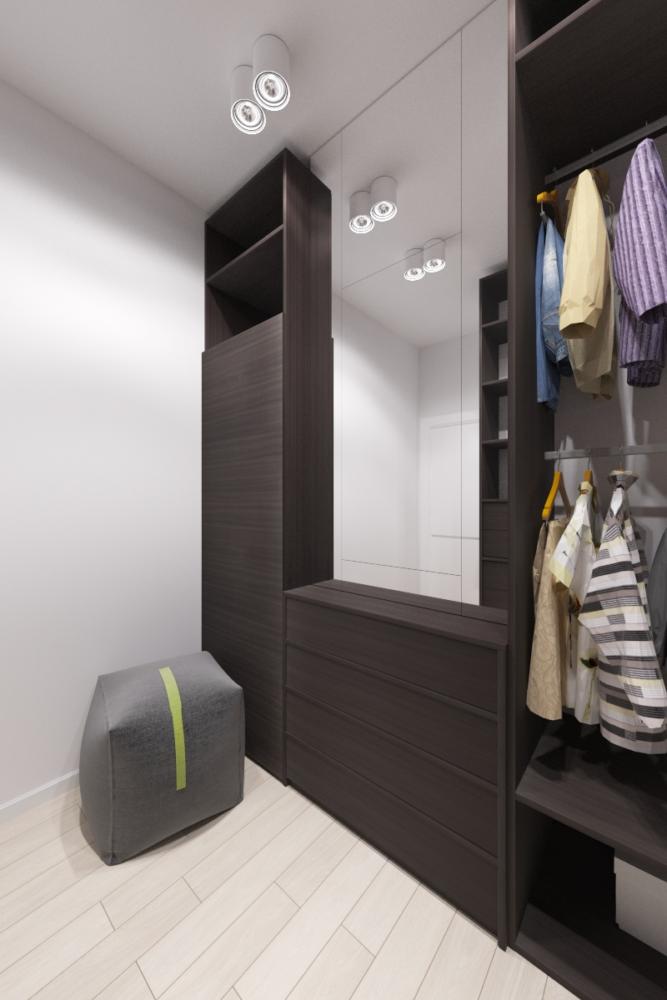
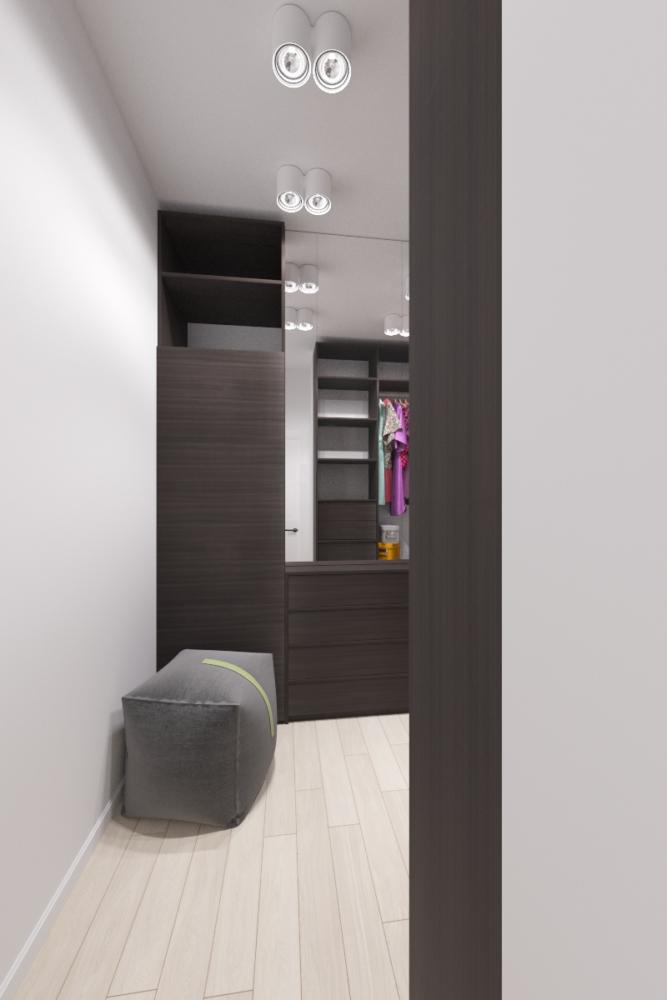 In the bathroom, the main color is alwaysremains white, and is emphasized by contrasting dark tiles with a wood texture. The area of 7 square meters allowed to place a full-size bathtub, a suspended toilet from the Japanese brand Toto and a spacious floating cabinet with an overhead sink in the bathroom.
In the bathroom, the main color is alwaysremains white, and is emphasized by contrasting dark tiles with a wood texture. The area of 7 square meters allowed to place a full-size bathtub, a suspended toilet from the Japanese brand Toto and a spacious floating cabinet with an overhead sink in the bathroom.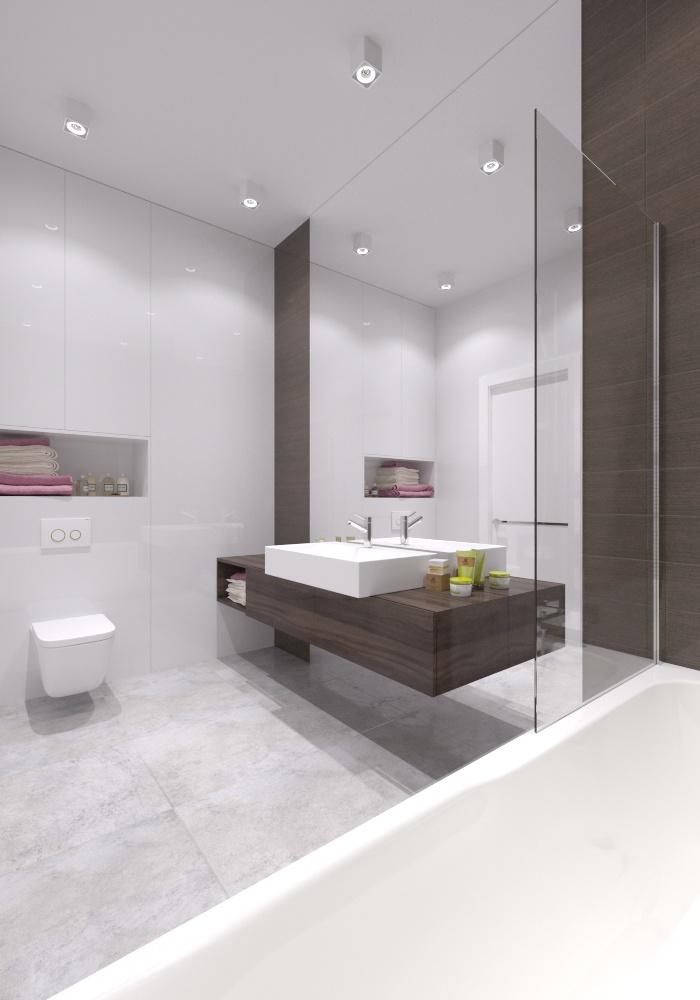

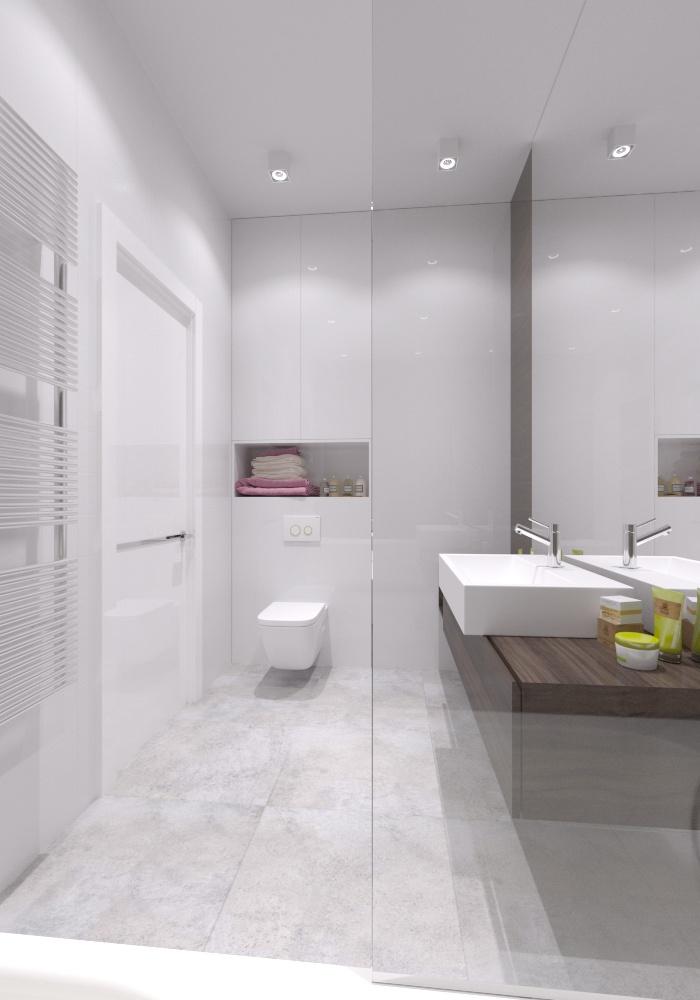
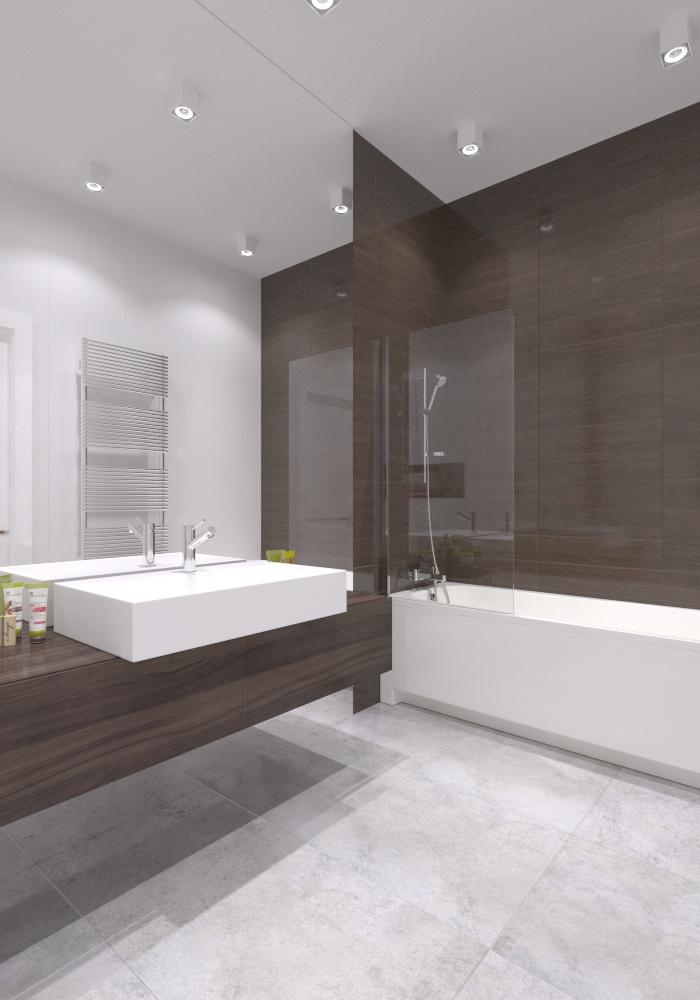 This interior featured: Corridor:
This interior featured: Corridor:
- a mirror is made to order;
- The wooden elements are custom-made in carpentry workshops.
Kitchen:
- table - Molteni (Italy);
- fixtures - Centrsvet (Russia);
- kitchen set is made to order;
- tile on apron - Casalgrande Padana (Italy), collection of Marmoker;
- laminate - Quick-Step (Belgium).
Living room:
- chandelier - Centrsvet (Russia);
- fixtures - Centrsvet (Russia);
- armchair - BoConcept (Denmark);
- laminate - Quick-Step (Belgium);
- case furniture made to order.
Children's room:
- sofa - Vitra (Switzerland);
- children's bed - Meridiani (Italy), model Fox;
- wooden elements are made to order in carpentry shops;
- case furniture made to order;
- fixtures - Centrsvet (Russia);
- carpet - BoConcept (Denmark);
- laminate - Quick-Step (Belgium).
Wardrobe:
- case furniture made to order.
Bathroom:
- toilet bowl - Toto (Japan);
- mixer - Paini (Italy), model DAX.


