How to combine the different wishes of four people,What does a dream kitchen look like and why did they need climbers? We're interested too! Let's find out the details together It would seem that the most difficult thing is to design: try to fit in a family with , and so that everyone has their own corner. But as it turns out, creating the perfect home for such a family on an area of 150 square meters is also a very difficult process. Architectural studio of Vadim Martynov and Ekaterina Gatilova The team of the studio is professionals who are passionate about their work. Most of the architects and designers of the studio are graduates of the Moscow Architectural Institute, with extensive experience in their specialty. http://www.ammg.ru/ A family with two adult daughters contacted the studio to design an apartment in a modern new building in Moscow. It was necessary to make a five-room space out of a four-room space, add another bathroom, a laundry room and a dressing room to the three existing ones.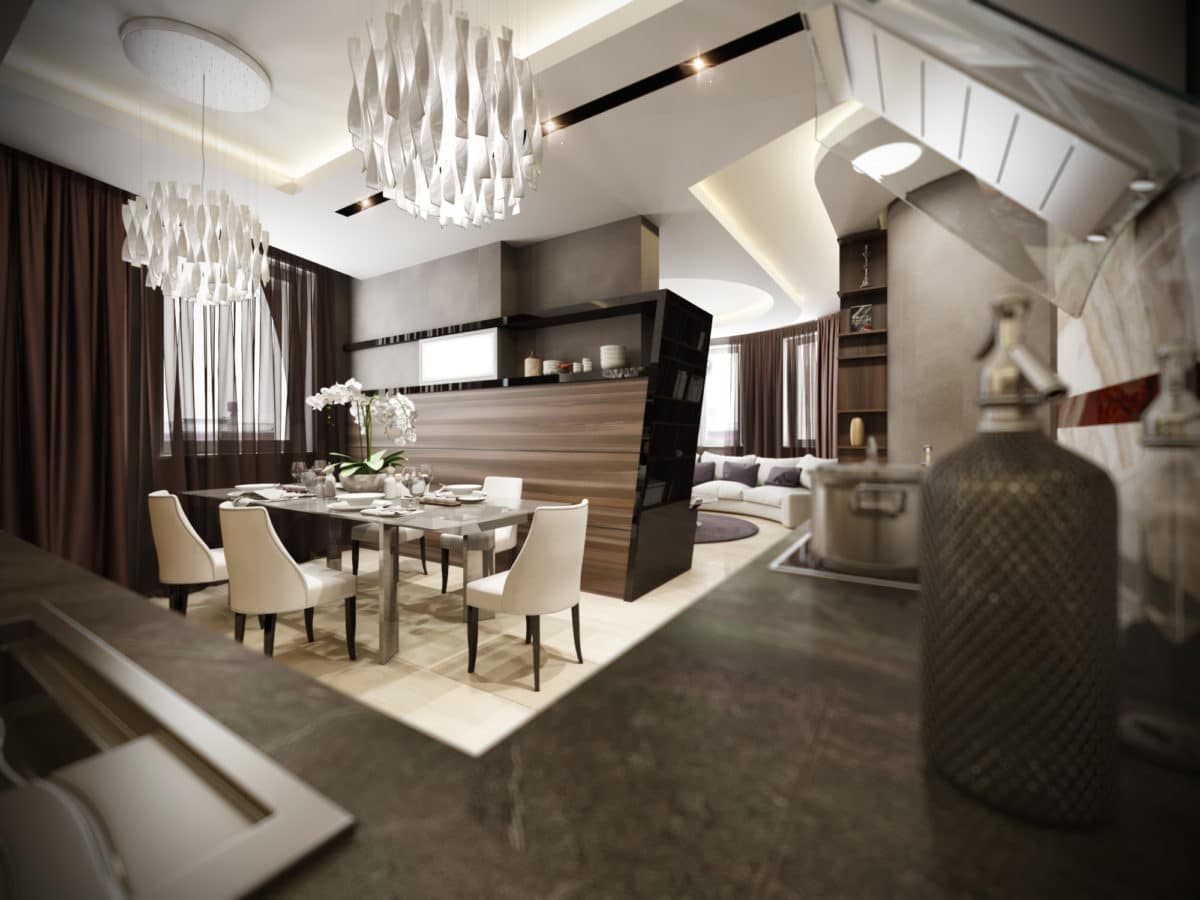 General style of interior architectsis characterized as soft minimalism — modern, laconic, but warm and soft. It took some effort to please each of the four family members. Unlike her parents, who are fans of the modern style, the eldest daughter wanted to have a room in the Baroque style, and the youngest — in the Provence style. Related articles To combine different styles within one apartment, an unusual move was chosen — “invisible” doors. On the outside, on the common side, they are smooth and painted with decorative plaster, and on the inside, on the children’s side, they are finished with stucco. And even the handles on each side are different and correspond to the styles, although they are put on the same rod.
General style of interior architectsis characterized as soft minimalism — modern, laconic, but warm and soft. It took some effort to please each of the four family members. Unlike her parents, who are fans of the modern style, the eldest daughter wanted to have a room in the Baroque style, and the youngest — in the Provence style. Related articles To combine different styles within one apartment, an unusual move was chosen — “invisible” doors. On the outside, on the common side, they are smooth and painted with decorative plaster, and on the inside, on the children’s side, they are finished with stucco. And even the handles on each side are different and correspond to the styles, although they are put on the same rod.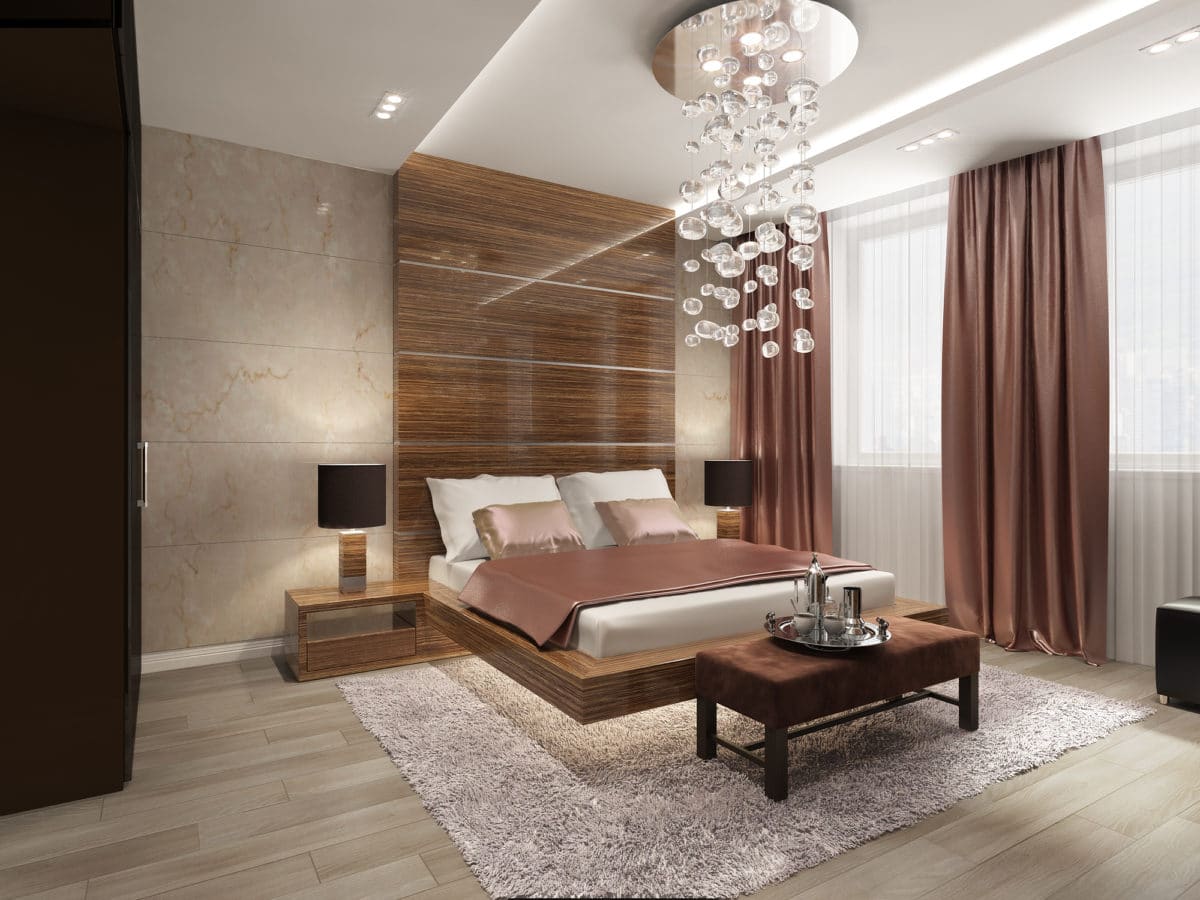
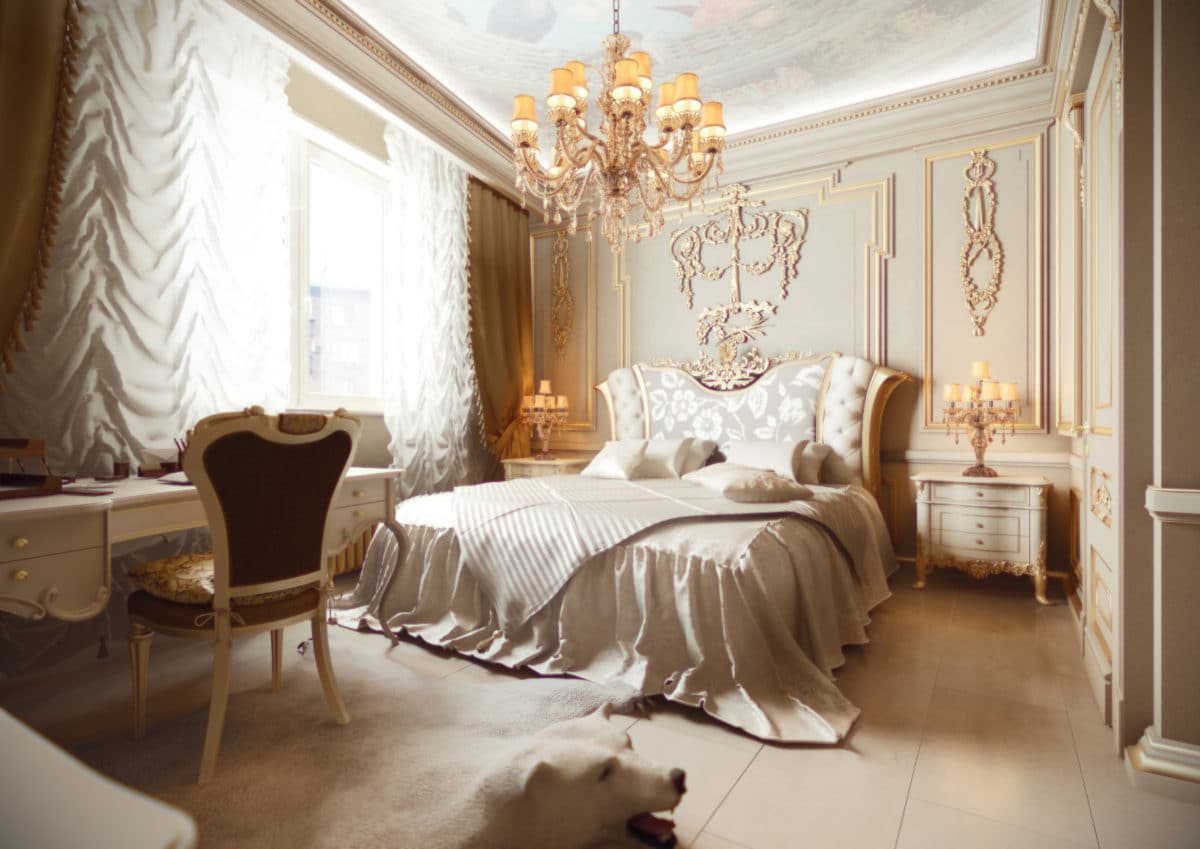
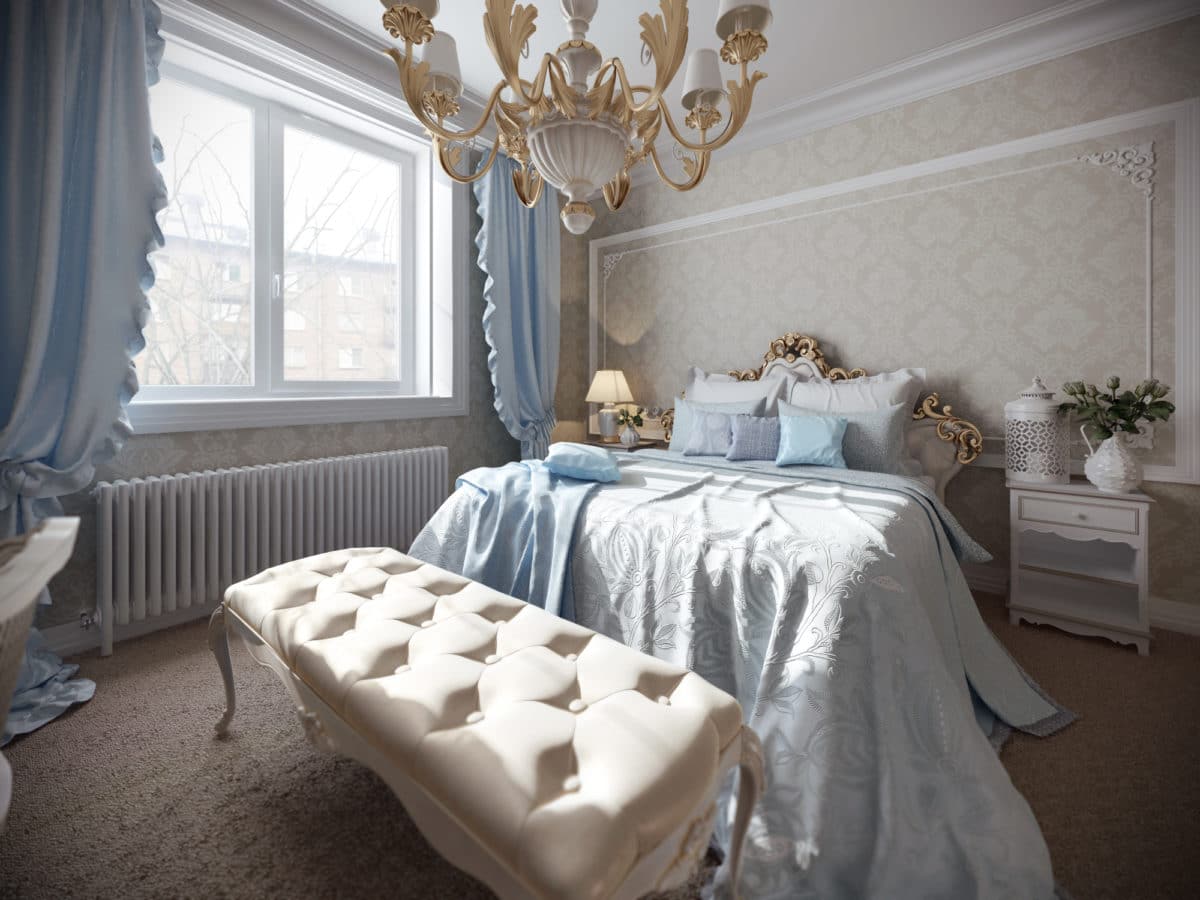 The kitchen deserves a separate discussion.It had to not only fit into the overall interior and reflect the tastes of the owners, but also show their desire for impeccable quality. To achieve the result, the kitchen was made to order in a carpentry workshop. They repeated the texture of the veneer on the wooden panels in the hallway and living room and made a complex radius element with a transition into the wall. And when it came to choosing, they settled on the American brand without hesitation. The side-by-side refrigerator, induction hob and built-in double oven go perfectly with the set and make the atmosphere ultra-modern. The choice of brand is also explained by the fact that the owners like to drink a glass of good wine with dinner. The Sub-Zero & Wolf brand is widely known for its wine cabinets, one of which took pride of place in the kitchen.
The kitchen deserves a separate discussion.It had to not only fit into the overall interior and reflect the tastes of the owners, but also show their desire for impeccable quality. To achieve the result, the kitchen was made to order in a carpentry workshop. They repeated the texture of the veneer on the wooden panels in the hallway and living room and made a complex radius element with a transition into the wall. And when it came to choosing, they settled on the American brand without hesitation. The side-by-side refrigerator, induction hob and built-in double oven go perfectly with the set and make the atmosphere ultra-modern. The choice of brand is also explained by the fact that the owners like to drink a glass of good wine with dinner. The Sub-Zero & Wolf brand is widely known for its wine cabinets, one of which took pride of place in the kitchen.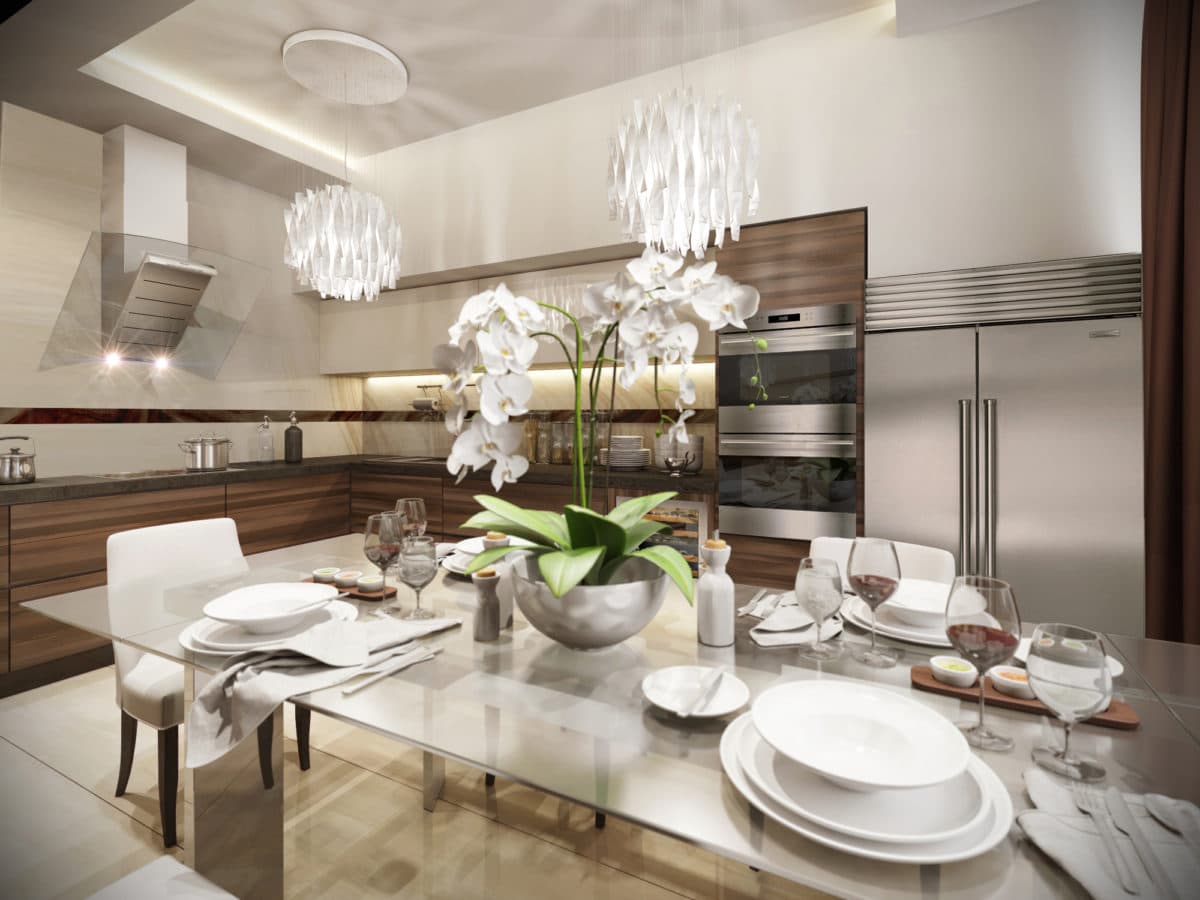
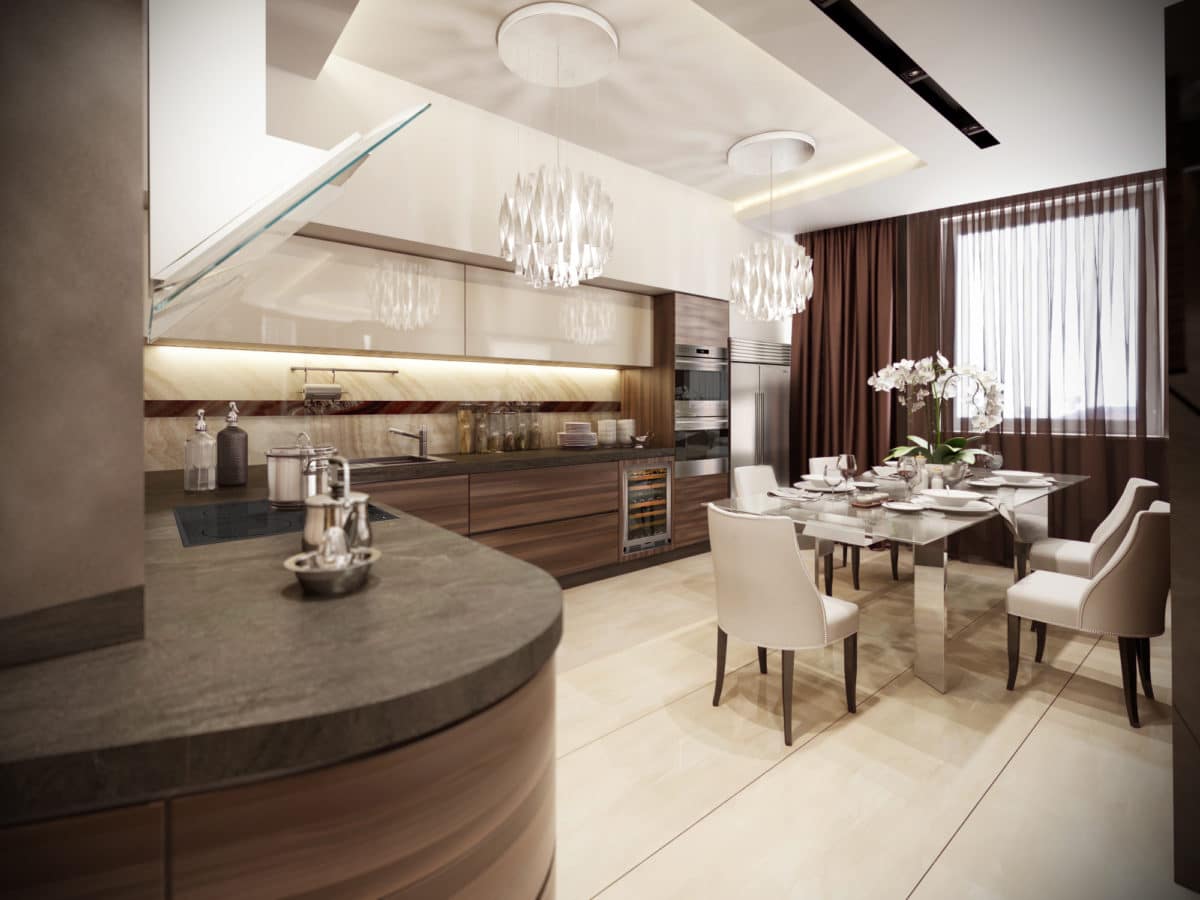
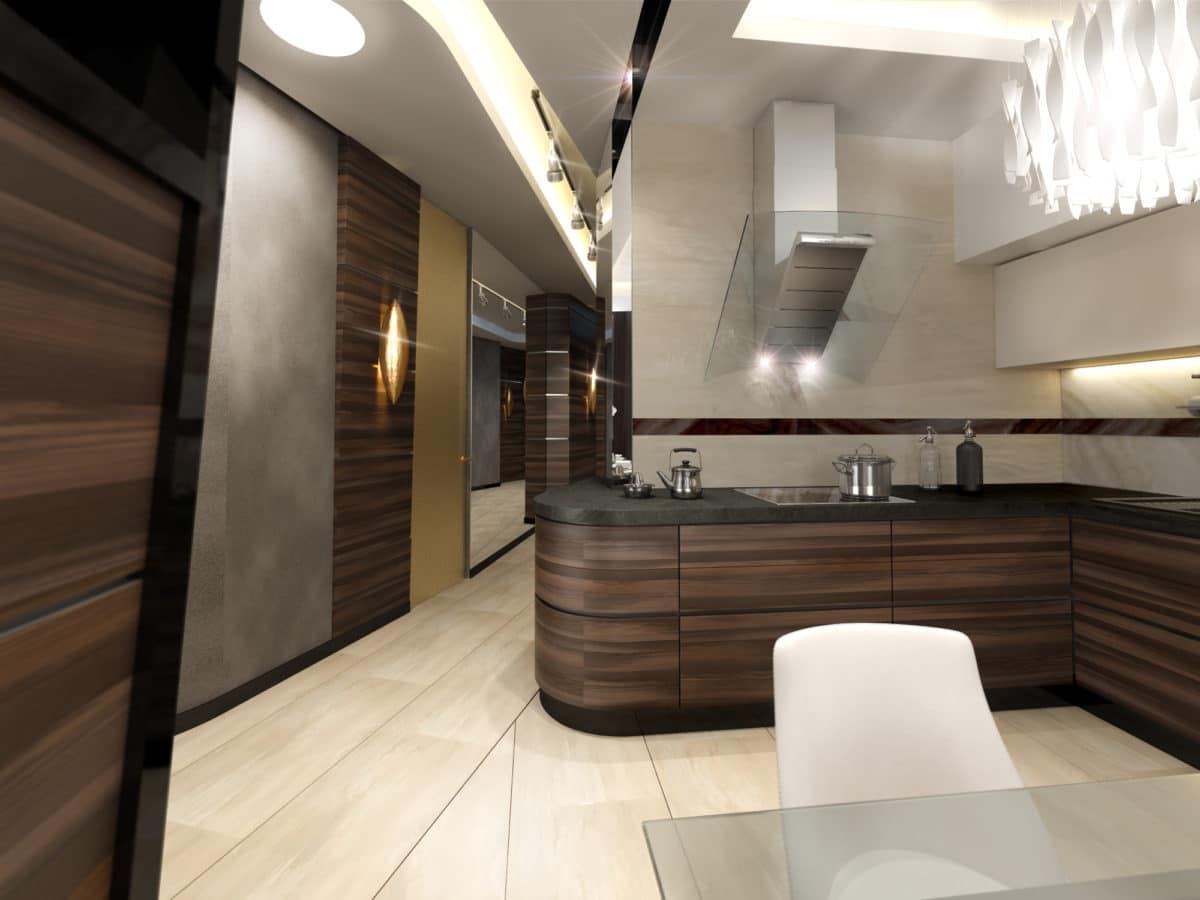 There are plenty of original ideas in the project.The basis of the layout solution was a diagonal axis, the role of which was played by the corridor. This layout created the illusion of increased space, and mirrors helped to fill the corridor and hallway with light. As a result, the walls turned out to be rounded, and thanks to them and the bay window in the living room, the entire space looks integral: one room flows smoothly into another. Related articles The unusual walls needed an unusual covering - wooden radius panels. They were made according to templates, sketches for which were made by the architects, and then long, painstaking work was required to fit, but the result was worth it - a single form acquired a single design.
There are plenty of original ideas in the project.The basis of the layout solution was a diagonal axis, the role of which was played by the corridor. This layout created the illusion of increased space, and mirrors helped to fill the corridor and hallway with light. As a result, the walls turned out to be rounded, and thanks to them and the bay window in the living room, the entire space looks integral: one room flows smoothly into another. Related articles The unusual walls needed an unusual covering - wooden radius panels. They were made according to templates, sketches for which were made by the architects, and then long, painstaking work was required to fit, but the result was worth it - a single form acquired a single design.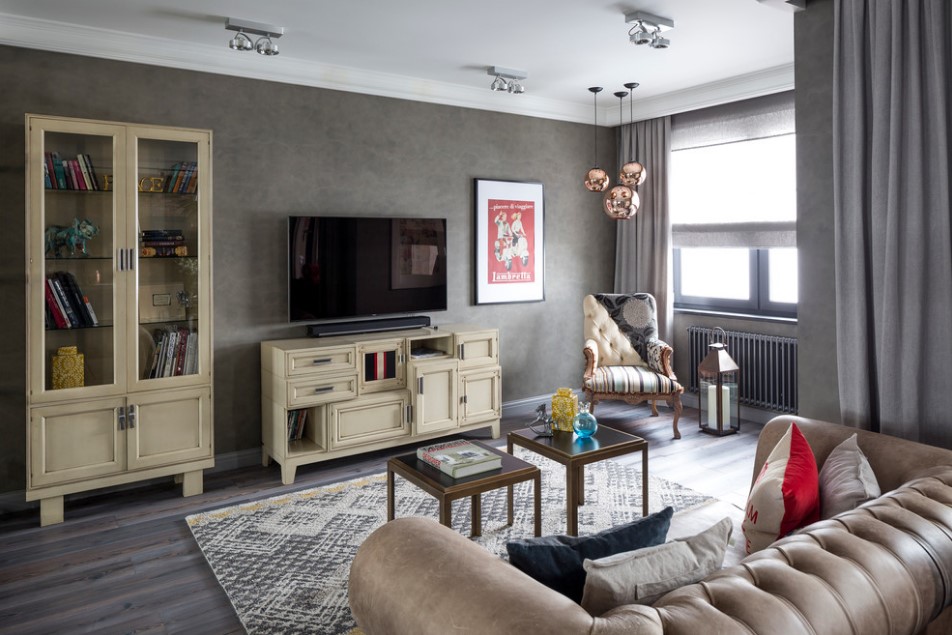
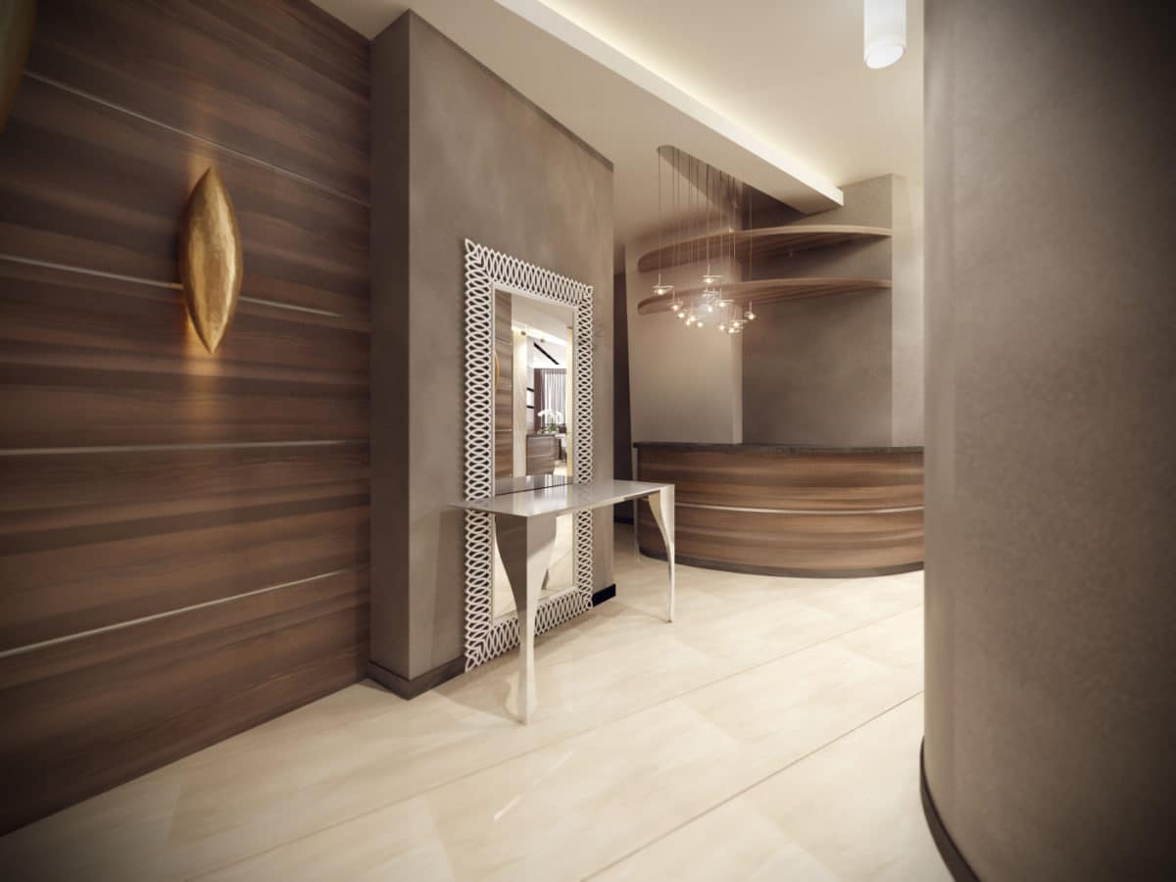
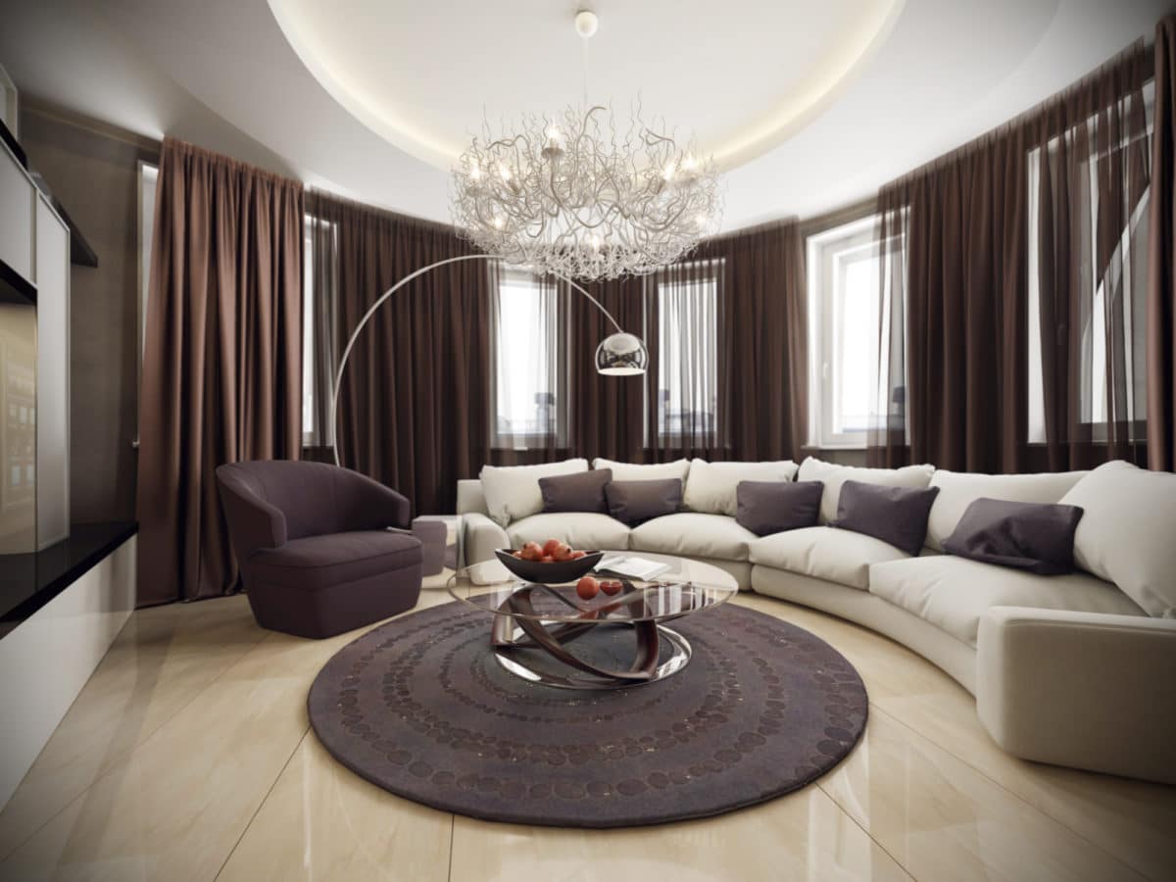
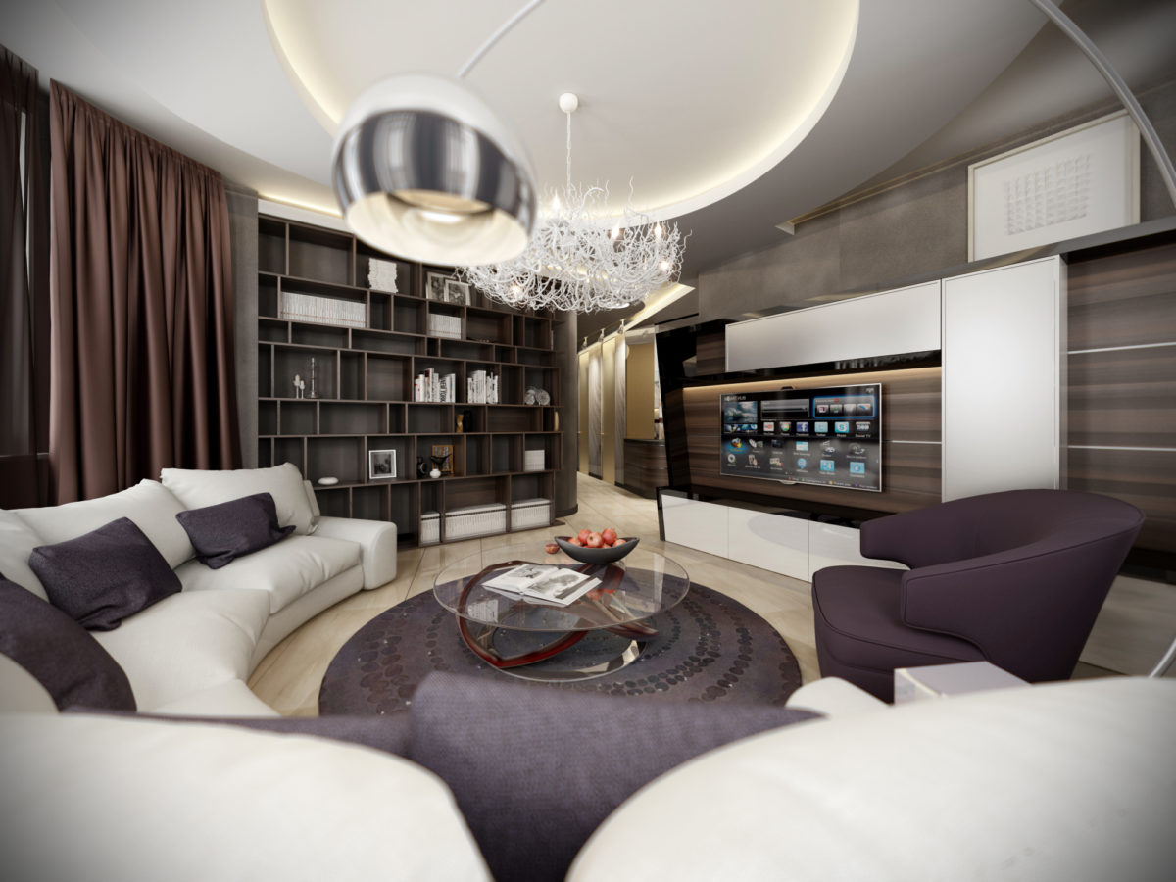 Besides wood, there are many other things in the apartmentnatural materials, which is very popular now. In the common areas (living room, kitchen-dining room, corridors, halls) there is natural marble on the floor. In the kitchen, the apron is made of large-format porcelain stoneware measuring 3 x 1.5 meters. By the way, this is where the help of climbers was needed: it turned out to be impossible to move porcelain stoneware slabs of this format in the traditional way.
Besides wood, there are many other things in the apartmentnatural materials, which is very popular now. In the common areas (living room, kitchen-dining room, corridors, halls) there is natural marble on the floor. In the kitchen, the apron is made of large-format porcelain stoneware measuring 3 x 1.5 meters. By the way, this is where the help of climbers was needed: it turned out to be impossible to move porcelain stoneware slabs of this format in the traditional way.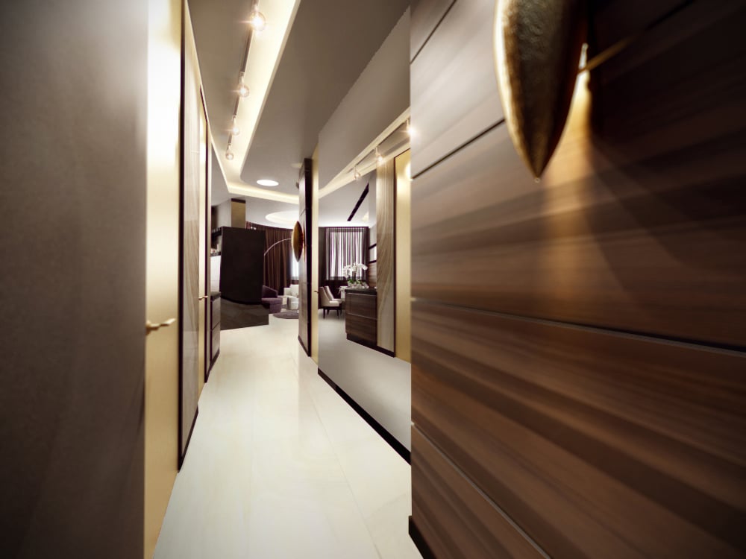
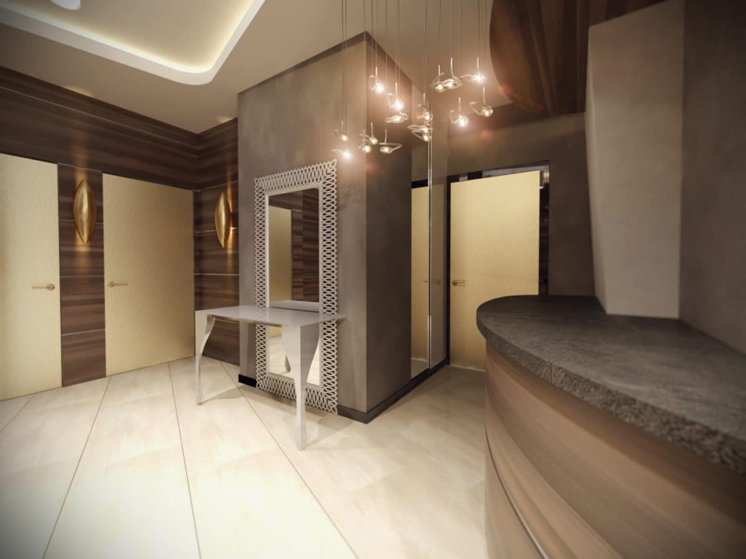
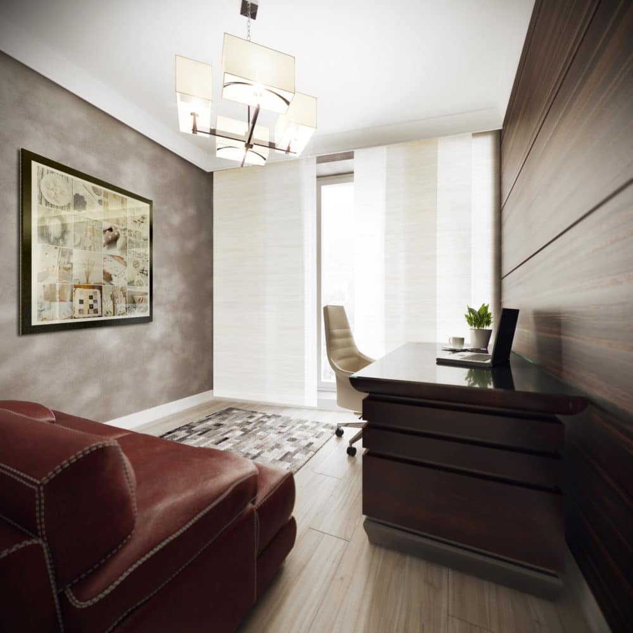
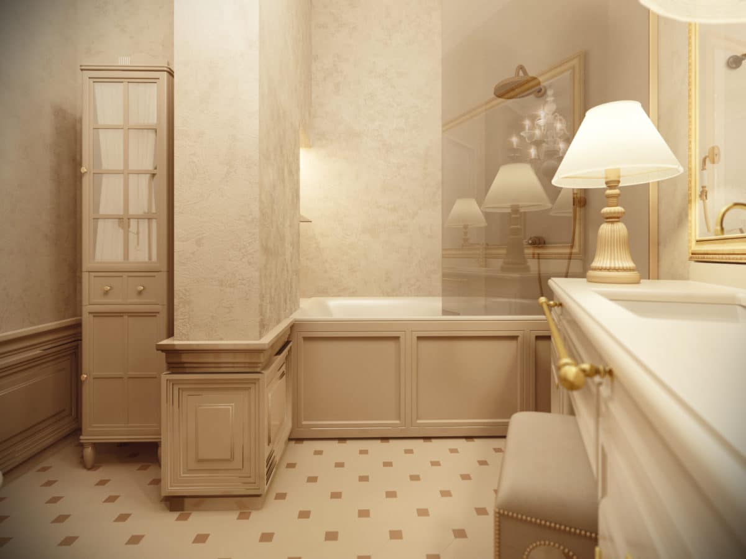
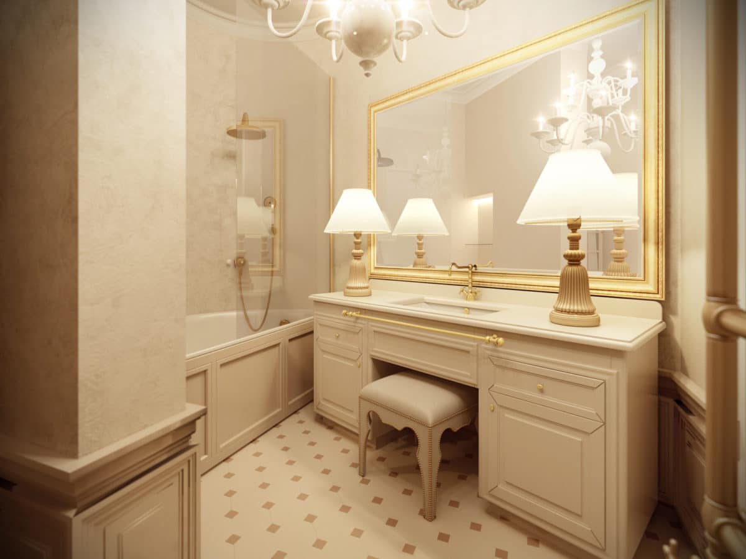
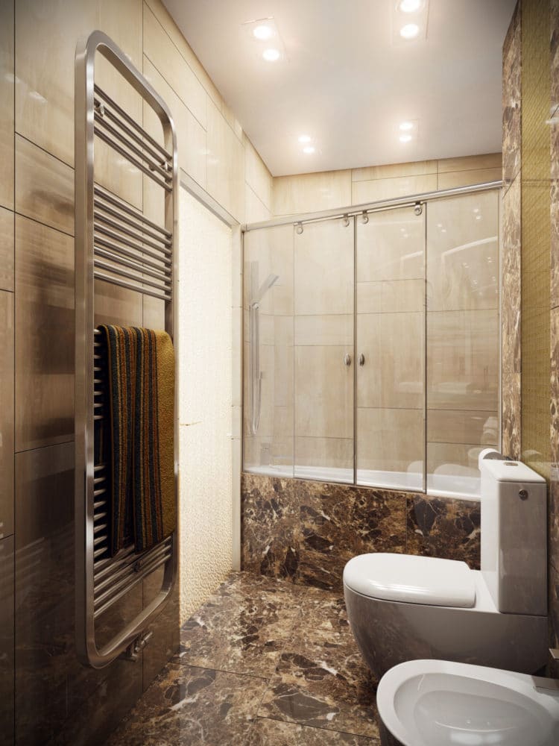
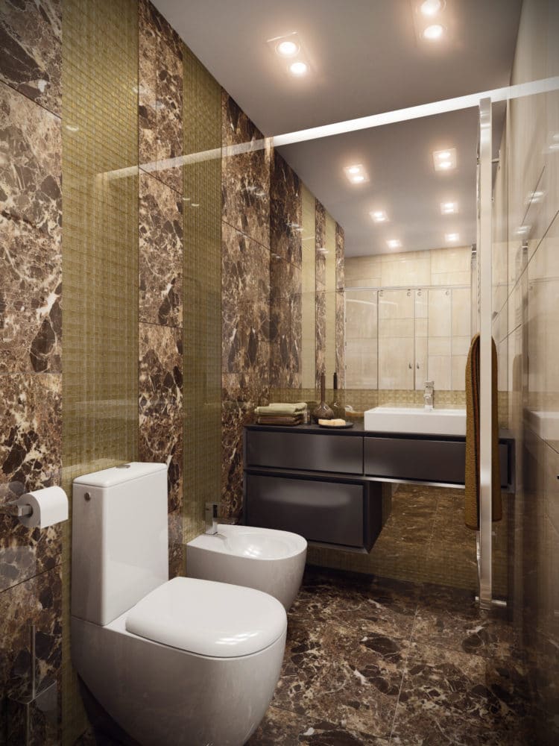
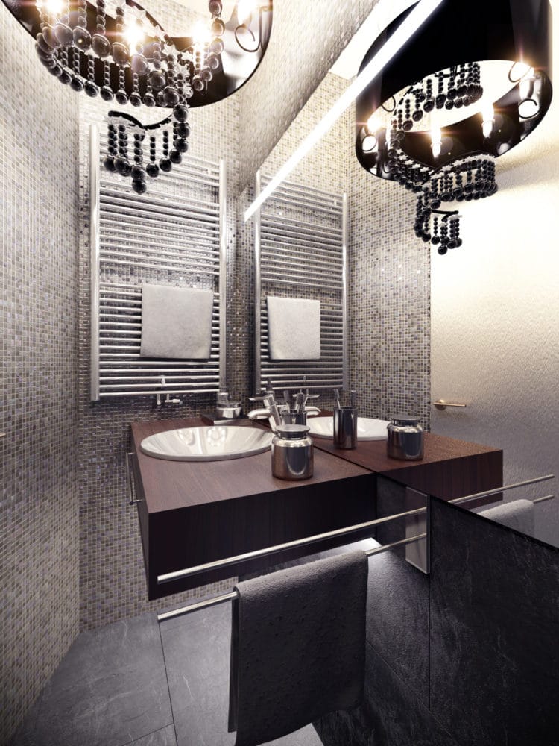
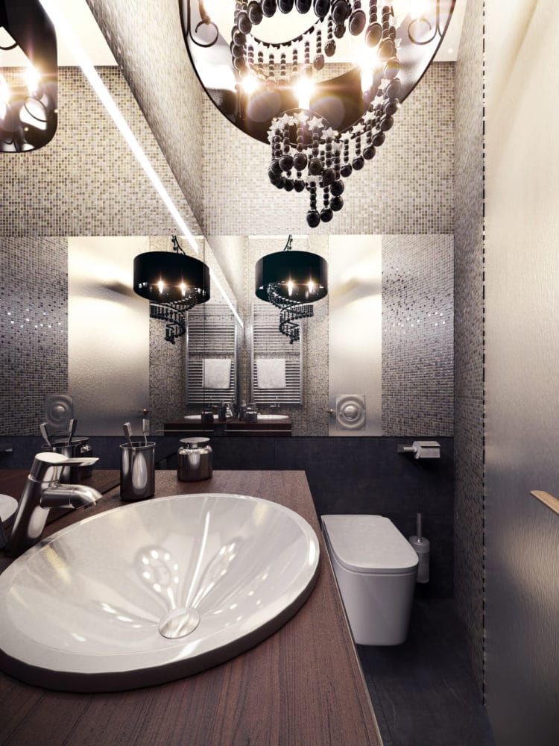 By the way, if you are like us,liked the kitchen, we have a few tips that will make it easy for you to recreate it at home. A custom-made kitchen set is not a problem these days, but when it comes to high-quality appliances, everything is a little more complicated. The project used appliances from the American brand Sub-Zero & Wolf. The side-by-side refrigerator ICBBI-36S is known for its moisture-retaining shelves with a nano-coating and has such useful options as freshness cards and an automatic ice maker. The compact under-counter wine cabinet ICB424G controls not only the temperature, but also ultraviolet light, humidity and vibration. The built-in double oven Transitional E-series ICBDO30TE/S/TH has a dual convection system and 10 cooking modes, and it also has an unusual design and an internal porcelain coating in cobalt blue. The Contemporary 600MM IBCCI243C/B induction hob features a True Simmer mode for gentle cooking, as well as a unique Melt mode that completely eliminates the need for a water bath to melt chocolate or cheese directly in the pan.
By the way, if you are like us,liked the kitchen, we have a few tips that will make it easy for you to recreate it at home. A custom-made kitchen set is not a problem these days, but when it comes to high-quality appliances, everything is a little more complicated. The project used appliances from the American brand Sub-Zero & Wolf. The side-by-side refrigerator ICBBI-36S is known for its moisture-retaining shelves with a nano-coating and has such useful options as freshness cards and an automatic ice maker. The compact under-counter wine cabinet ICB424G controls not only the temperature, but also ultraviolet light, humidity and vibration. The built-in double oven Transitional E-series ICBDO30TE/S/TH has a dual convection system and 10 cooking modes, and it also has an unusual design and an internal porcelain coating in cobalt blue. The Contemporary 600MM IBCCI243C/B induction hob features a True Simmer mode for gentle cooking, as well as a unique Melt mode that completely eliminates the need for a water bath to melt chocolate or cheese directly in the pan.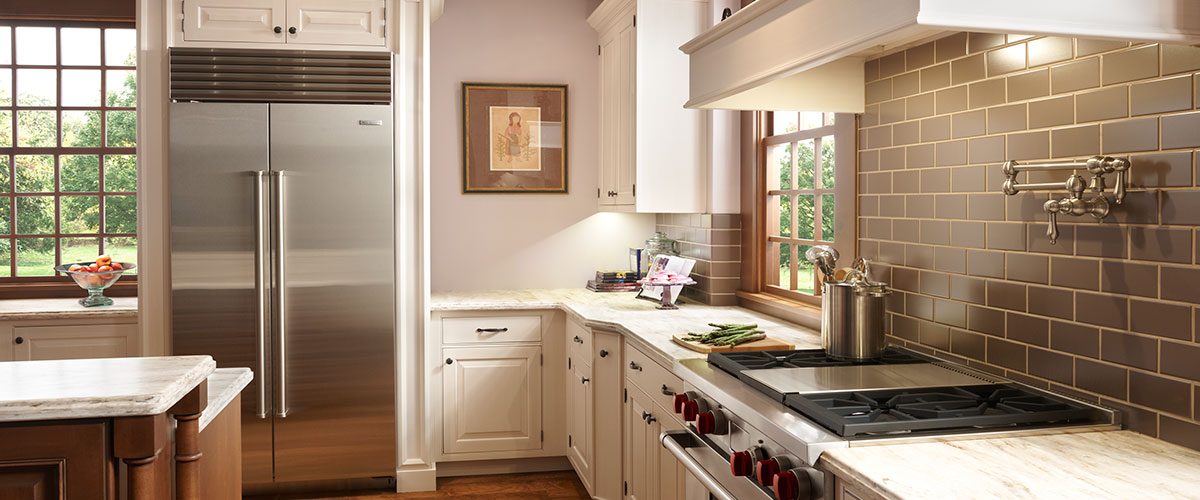 Side-by-side refrigerator ICBBI-36S, Sub-Zero & Wolf
Side-by-side refrigerator ICBBI-36S, Sub-Zero & Wolf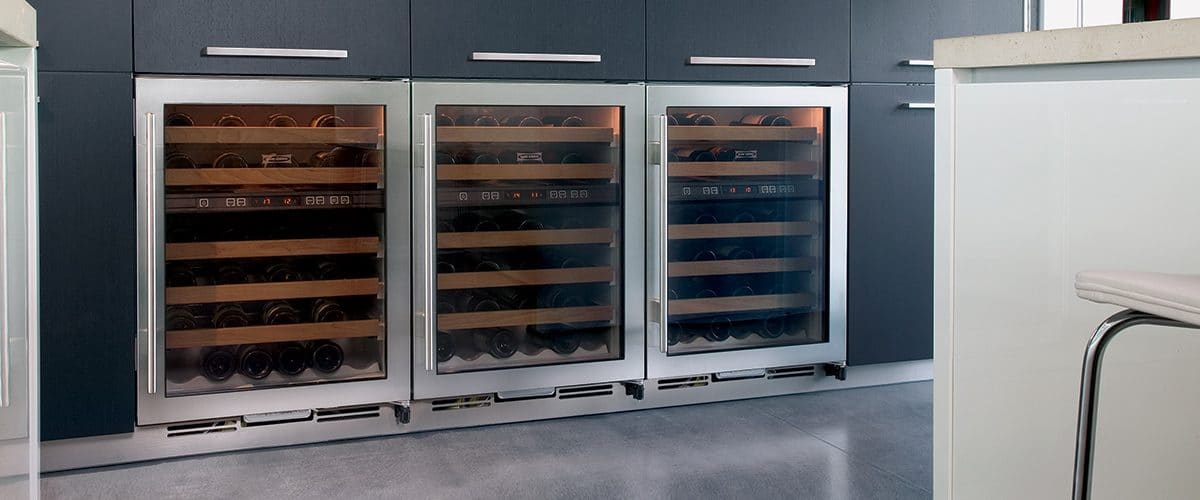 Compact Undercounter Wine Cabinet ICB424G, Sub-Zero & Wolf
Compact Undercounter Wine Cabinet ICB424G, Sub-Zero & Wolf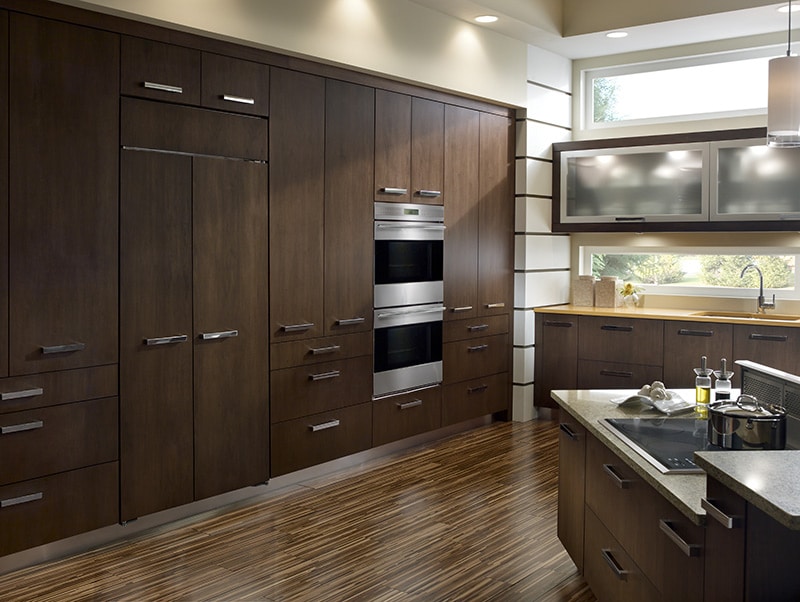 Built-in double oven TRANSITIONAL E-SERIES ICBDO30TE/S/TH, Sub-Zero & Wolf
Built-in double oven TRANSITIONAL E-SERIES ICBDO30TE/S/TH, Sub-Zero & Wolf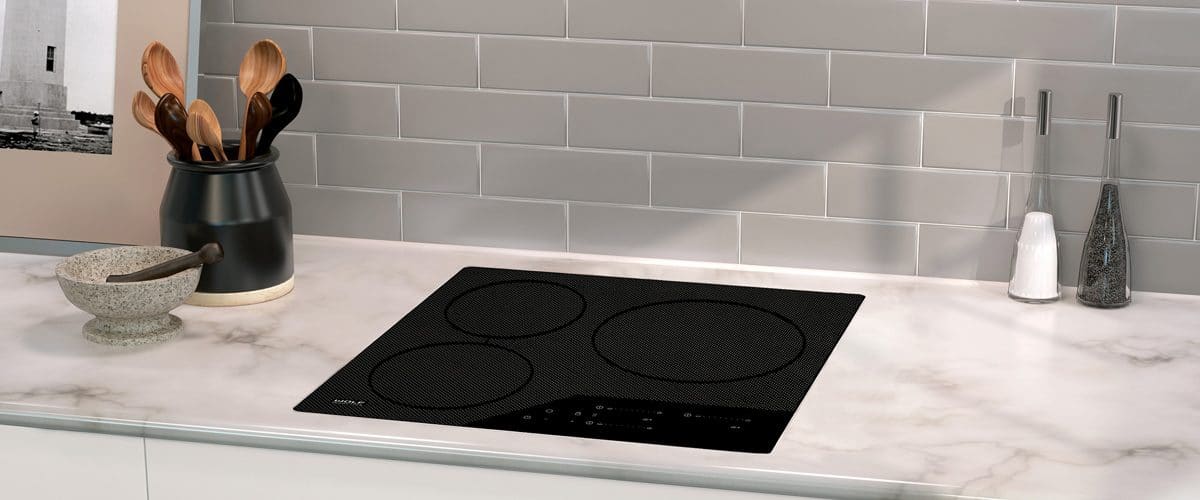 Induction hob CONTEMPORARY 600MM ICBCI243C/B, Sub-Zero & Wolf
Induction hob CONTEMPORARY 600MM ICBCI243C/B, Sub-Zero & Wolf
Steep apartment with original kitchen



