This three-level penthouse has virtuallyeverything: avant-garde art pieces, its own elevator, and even an oriental-style bedroom. You haven’t seen anything like this before The owner of a three-level penthouse in the Scarlet Sails residential complex is a top manager of a large company, a family man, and a connoisseur of all the pleasures of life: from high art to parties with friends. The man had been looking for such housing for a long time: a large area, several levels, panoramic glazing with a beautiful view from the window, and a terrace. He entrusted the arrangement of the new apartment to interior designer Stepan Bugaev, who managed to embody the concept of a modern country house in the interior, reflect all the hobbies of the owners, and also make the home cozy and homey and at the same time capable of surprising the most demanding guests. Stepan Bugaev, interior designer Graduated from Moscow Institute of Physics and Technology with a master's degree in physics and from the Higher School of Economics with a master's degree in business informatics. He has his own design studio, under his leadership, more than 500 design projects have been implemented. Included in the top 100 best designers, according to the leading interior publication AD. He is a teacher at the HSE School of Design, and teaches his own course, “Interior Design. Rules for Creating a Successful Project.” He gives open lectures on interior design and writes articles for leading interior magazines and portals. The inspiration for the project was the view from the window onto the Stroginskaya floodplain. The impressive panorama had to be presented with dignity and included as much as possible in the decor of the house itself. To achieve this, it was decided to carry out a radical reconstruction of the facade: the fences of the first and last levels were replaced with glass ones, increasing the window openings and filling the rooms with light.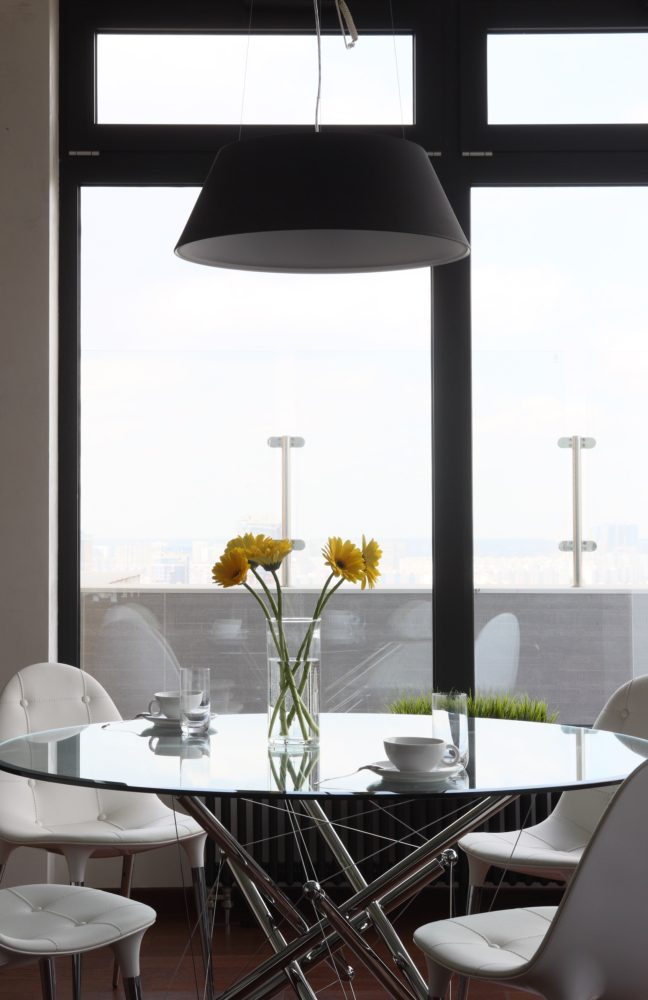 Work on the interior space was carried outtaking into account the unusual three-level layout: the first two levels are represented by identical studio apartments, and the last one has a terrace. The customer wanted each level to have its own design solution, which was implemented by the designers. The private area was decorated in a restrained Japanese style, a bright palette and Bauhaus design were chosen for the living room and kitchen-dining room, and the children's room pleases with a rich combination of orange and green, balanced by neutral white.
Work on the interior space was carried outtaking into account the unusual three-level layout: the first two levels are represented by identical studio apartments, and the last one has a terrace. The customer wanted each level to have its own design solution, which was implemented by the designers. The private area was decorated in a restrained Japanese style, a bright palette and Bauhaus design were chosen for the living room and kitchen-dining room, and the children's room pleases with a rich combination of orange and green, balanced by neutral white.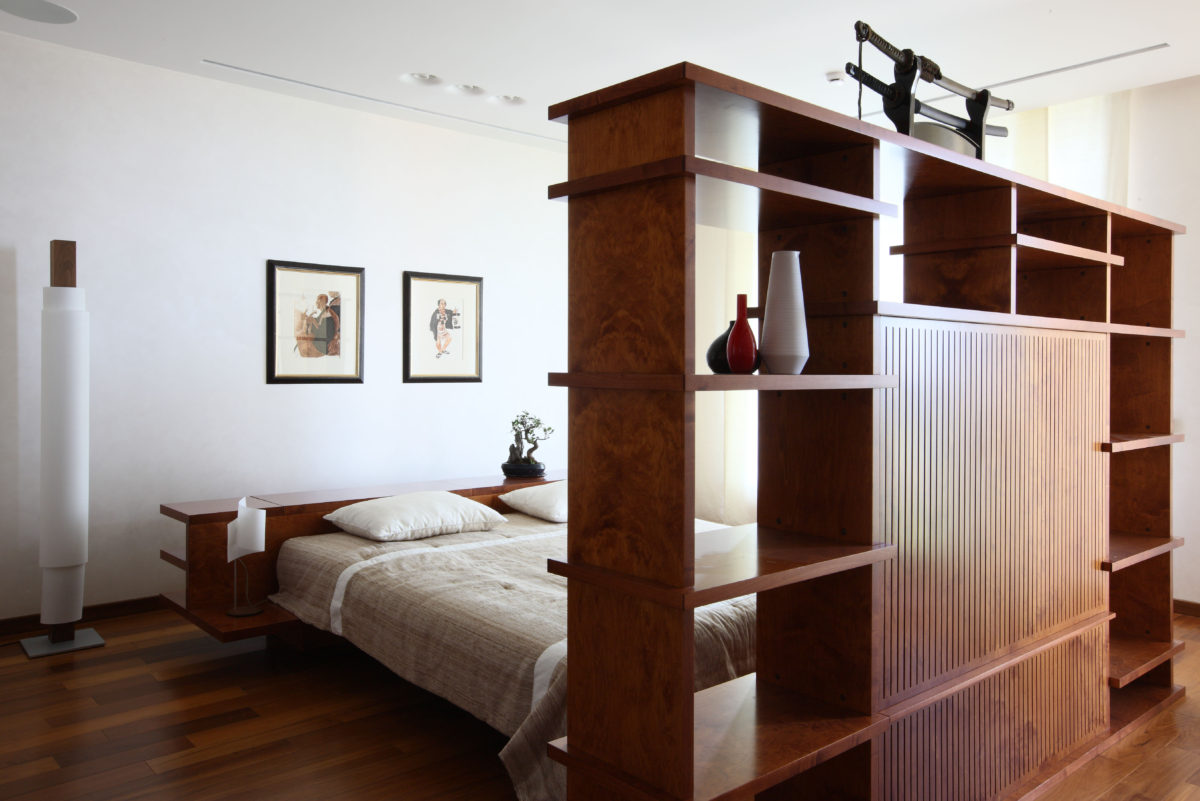 Stepan Bugaev, interior designer:— The unusual three-level layout allowed us to create a special world on each “floor”. The first of them is the most impressive: it houses a “bohemian” hallway and a spectacular living room by the fireplace, combined with the kitchen. The second level is more “homey”, with a children’s room, master bedroom and bathroom. The third-level terrace has been transformed into a large-scale relaxation area for parties or lounging in sun loungers. And finally, I took a bold step and built in an internal elevator, which increased the level of comfort to the point of absolute luxury.
Stepan Bugaev, interior designer:— The unusual three-level layout allowed us to create a special world on each “floor”. The first of them is the most impressive: it houses a “bohemian” hallway and a spectacular living room by the fireplace, combined with the kitchen. The second level is more “homey”, with a children’s room, master bedroom and bathroom. The third-level terrace has been transformed into a large-scale relaxation area for parties or lounging in sun loungers. And finally, I took a bold step and built in an internal elevator, which increased the level of comfort to the point of absolute luxury.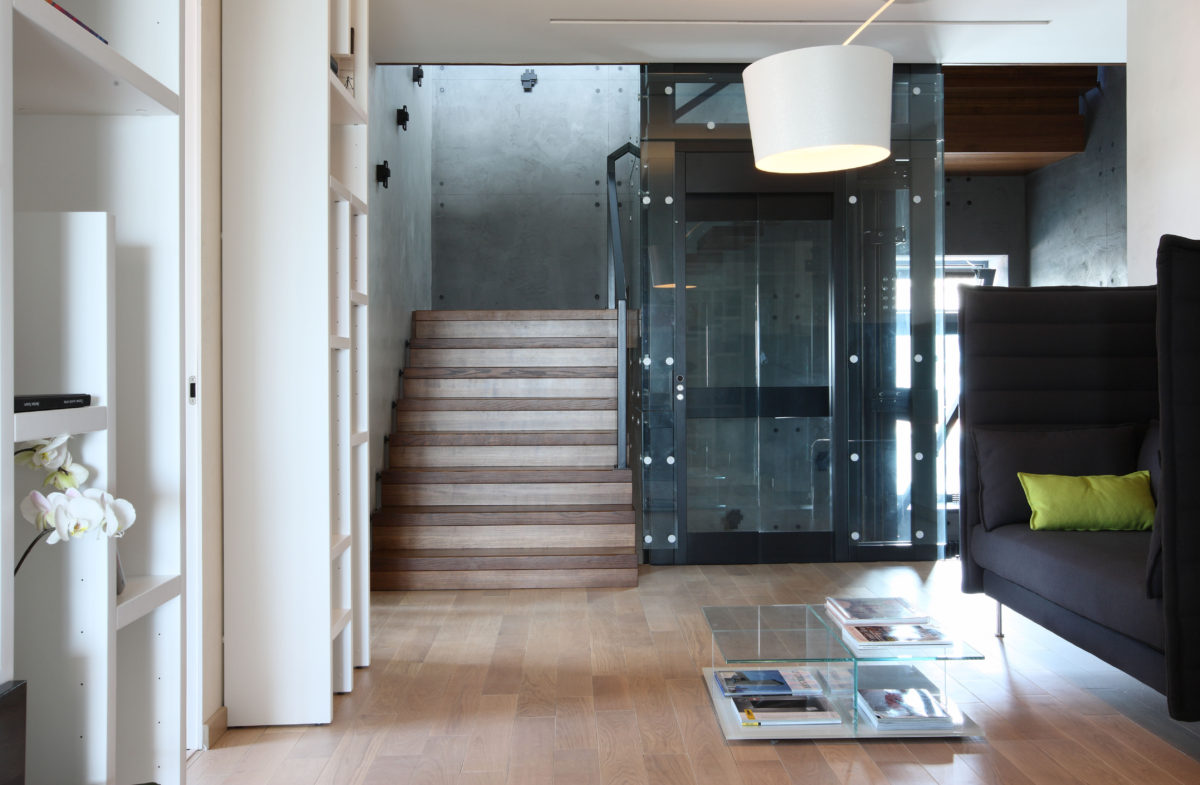 It was very important for the owner of the penthouse,so that the house would impress from the very threshold, therefore the hallway is decorated under the influence of the great avant-garde artists. The inspiration came from the works of Kandinsky (his reproduction adorns the cabinet doors) and Le Corbusier, according to whose sketches the chair of the entrance group was created.
It was very important for the owner of the penthouse,so that the house would impress from the very threshold, therefore the hallway is decorated under the influence of the great avant-garde artists. The inspiration came from the works of Kandinsky (his reproduction adorns the cabinet doors) and Le Corbusier, according to whose sketches the chair of the entrance group was created.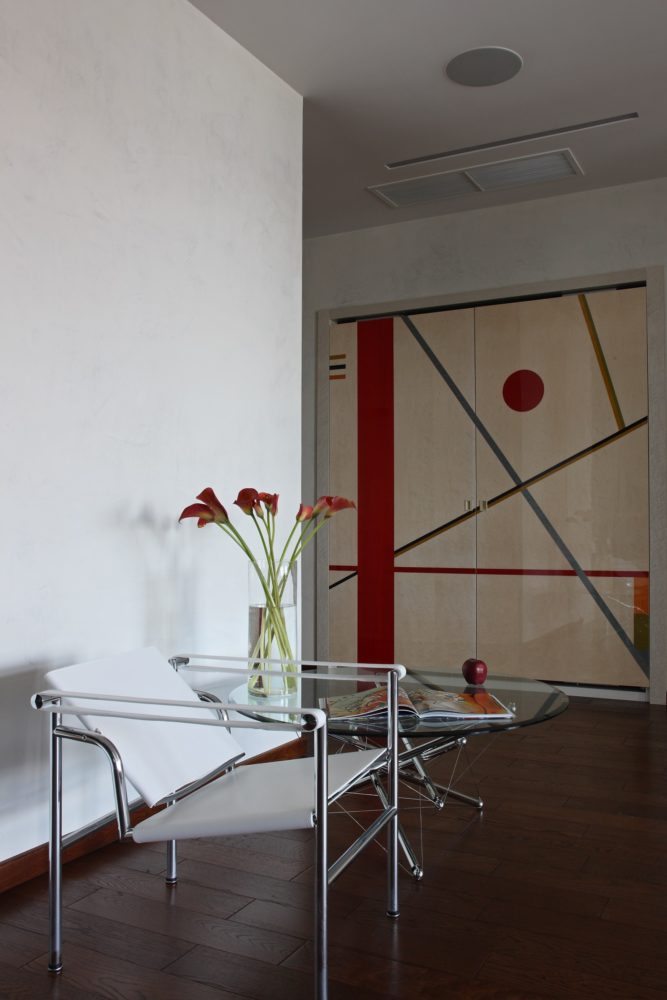
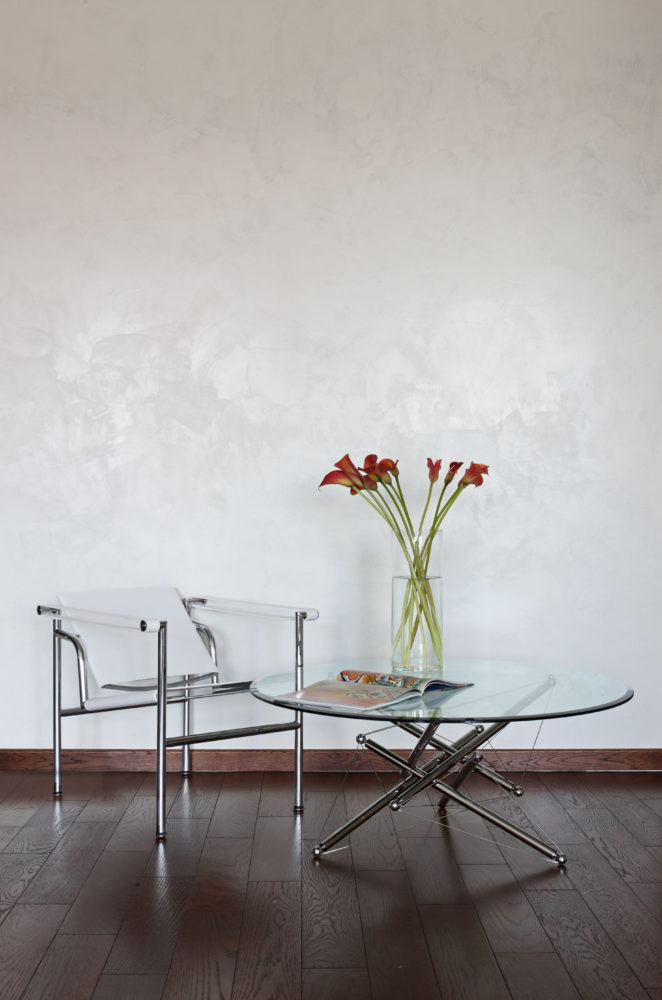 The ideological center of the house can undoubtedly beconsider the living room area, designed in the laconic Bauhaus style. The contrast of clear geometric shapes, rich colors of the sofa area by the fireplace with smooth outlines and light tones of the dining group gives a special piquancy to the interior. For the kitchen, a laconic design and a combination of white and dark wood texture were chosen: this way the facades look stylish and modern at the same time and at the same time do not distract attention from the recreation area.
The ideological center of the house can undoubtedly beconsider the living room area, designed in the laconic Bauhaus style. The contrast of clear geometric shapes, rich colors of the sofa area by the fireplace with smooth outlines and light tones of the dining group gives a special piquancy to the interior. For the kitchen, a laconic design and a combination of white and dark wood texture were chosen: this way the facades look stylish and modern at the same time and at the same time do not distract attention from the recreation area.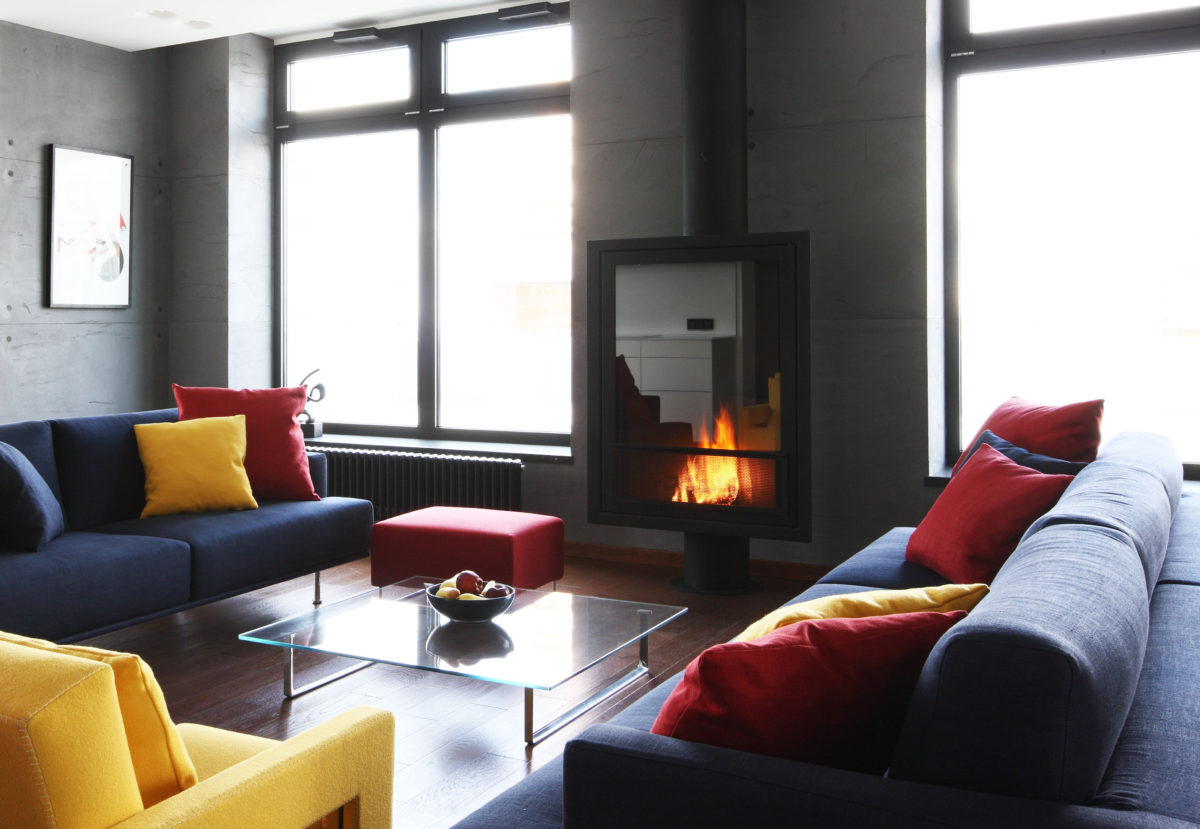
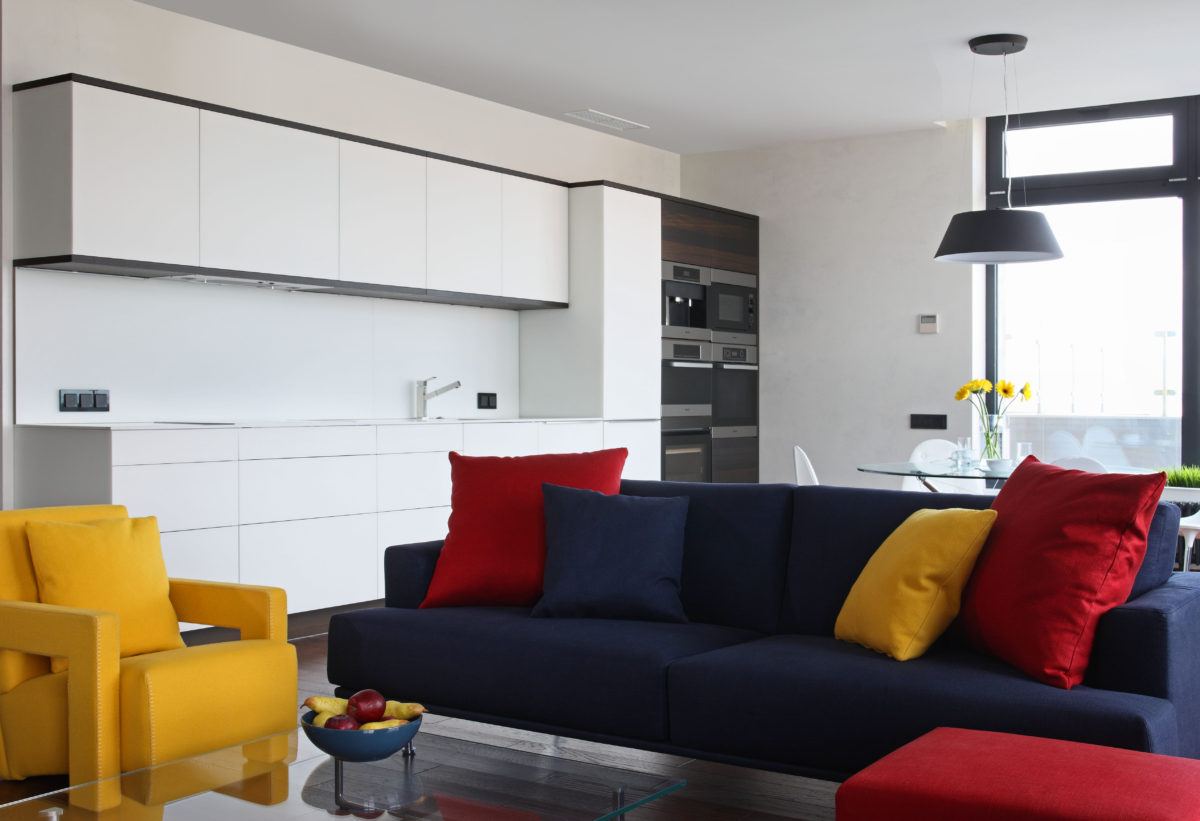 The master bedroom and bathroom are decorated inminimalist style with light oriental notes - the result is a very calm, natural and relaxing combination. The decor of these rooms was worked on especially carefully: the bureau's designers developed sketches of furniture and interior items, and entrusted their production to the Italian company Il loft. Traditional furniture and Japanese sliding shoji on wooden frames and with special rice paper appeared in the bedroom, which transmits light, while remaining impenetrable to the eyes.
The master bedroom and bathroom are decorated inminimalist style with light oriental notes - the result is a very calm, natural and relaxing combination. The decor of these rooms was worked on especially carefully: the bureau's designers developed sketches of furniture and interior items, and entrusted their production to the Italian company Il loft. Traditional furniture and Japanese sliding shoji on wooden frames and with special rice paper appeared in the bedroom, which transmits light, while remaining impenetrable to the eyes.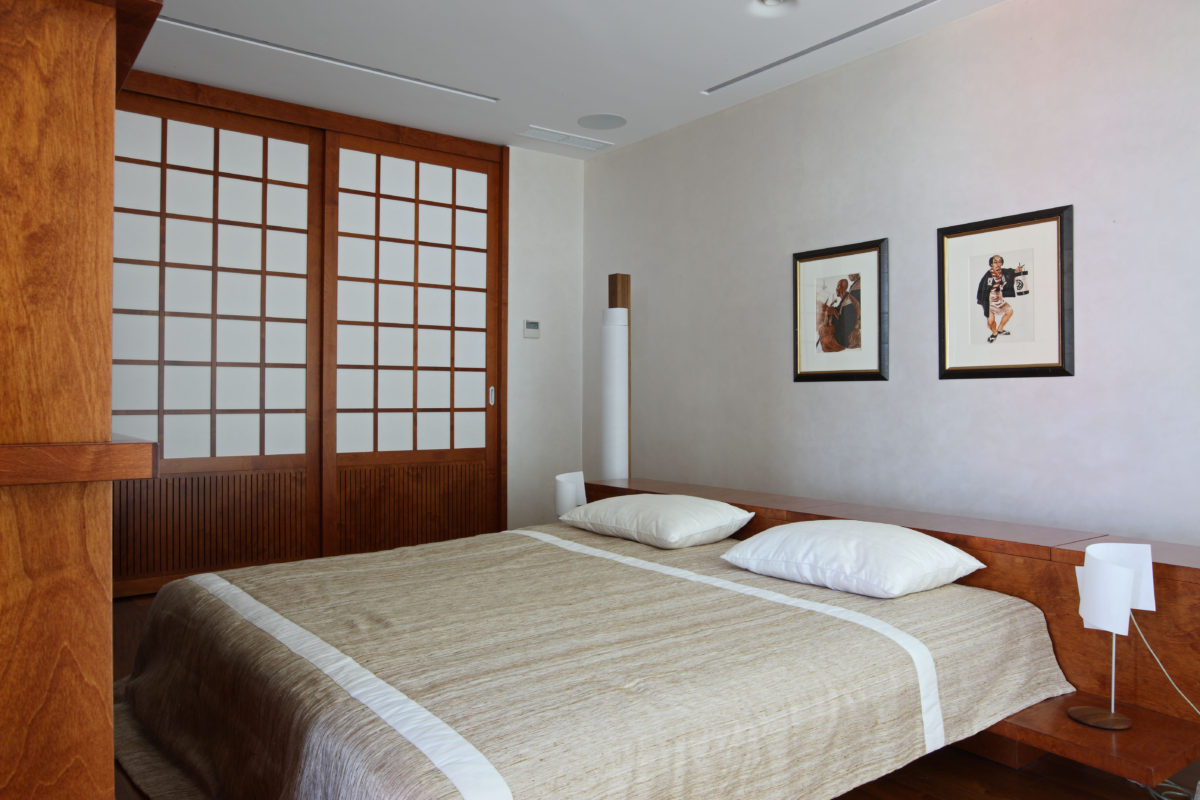 The central element of the bathroom has becomea window that fills it with light. Opposite it, a Funny West bathtub by Antonio Lupi was installed so that you could enjoy water treatments while contemplating the cityscape.
The central element of the bathroom has becomea window that fills it with light. Opposite it, a Funny West bathtub by Antonio Lupi was installed so that you could enjoy water treatments while contemplating the cityscape. The children's room reflects the restless andthe mischievous nature of its little owners. The main idea is a play on contrasts: the combination of green and orange, smooth, streamlined and clear rectangular shapes make the interior dynamic and at the same time balanced. In order to give children more opportunities for creativity, the corner of one of the walls was equipped with a drawing surface, and for comfortable study, a convenient workplace was organized by the window.
The children's room reflects the restless andthe mischievous nature of its little owners. The main idea is a play on contrasts: the combination of green and orange, smooth, streamlined and clear rectangular shapes make the interior dynamic and at the same time balanced. In order to give children more opportunities for creativity, the corner of one of the walls was equipped with a drawing surface, and for comfortable study, a convenient workplace was organized by the window.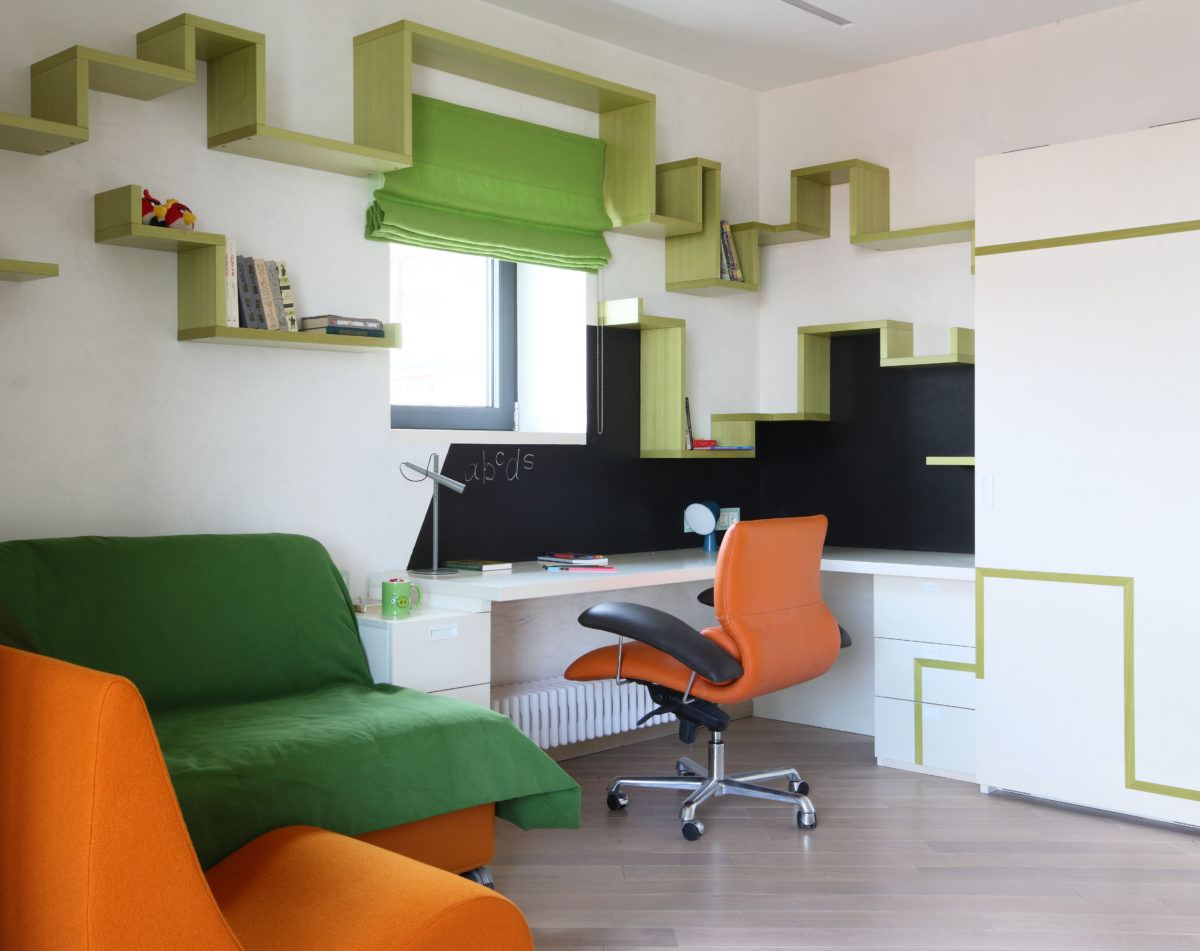
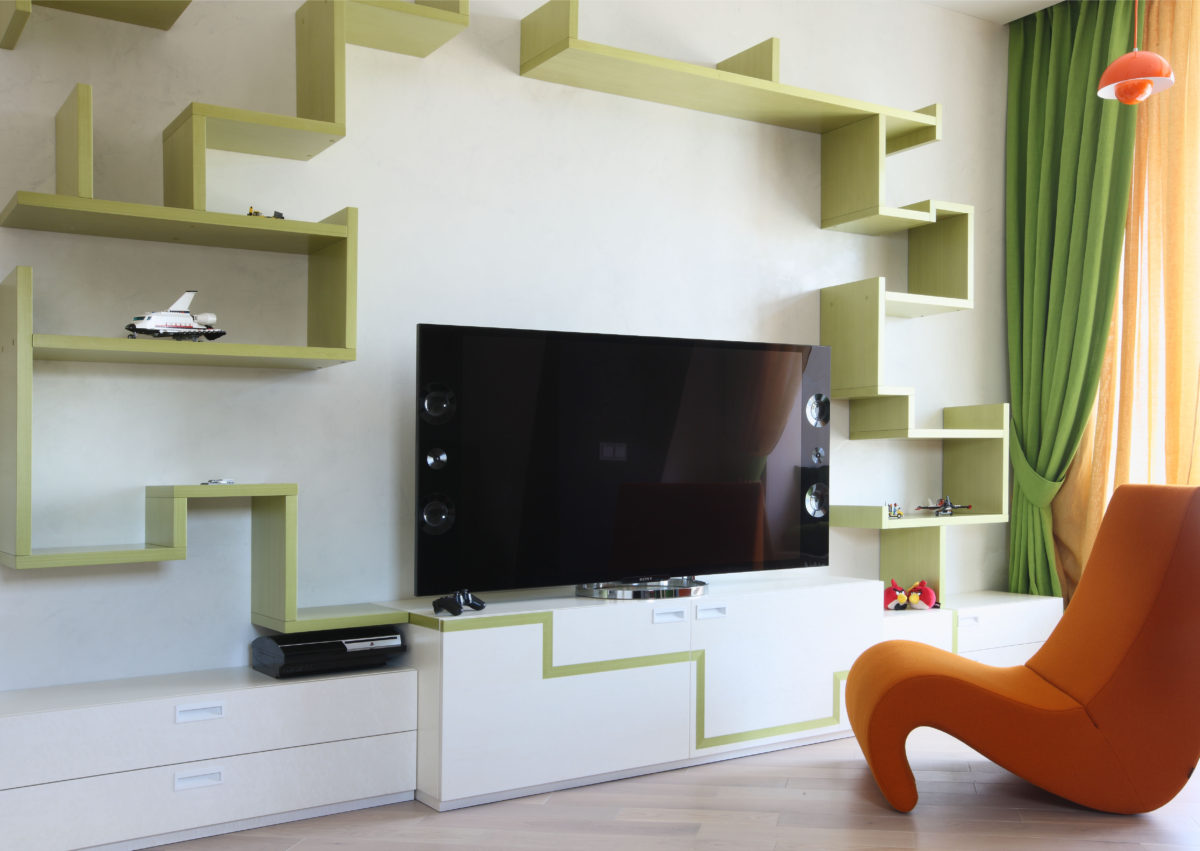 Another interesting room in terms of design— a guest bathroom. The owner wanted the bathroom to be “stunning”, so the designers decorated it with a contrast of black tiles and snow-white ceramics. The free-standing sink and bathtub are equipped with unusual mimi faucets from the Italian factory Gessi, descending from the ceiling.
Another interesting room in terms of design— a guest bathroom. The owner wanted the bathroom to be “stunning”, so the designers decorated it with a contrast of black tiles and snow-white ceramics. The free-standing sink and bathtub are equipped with unusual mimi faucets from the Italian factory Gessi, descending from the ceiling.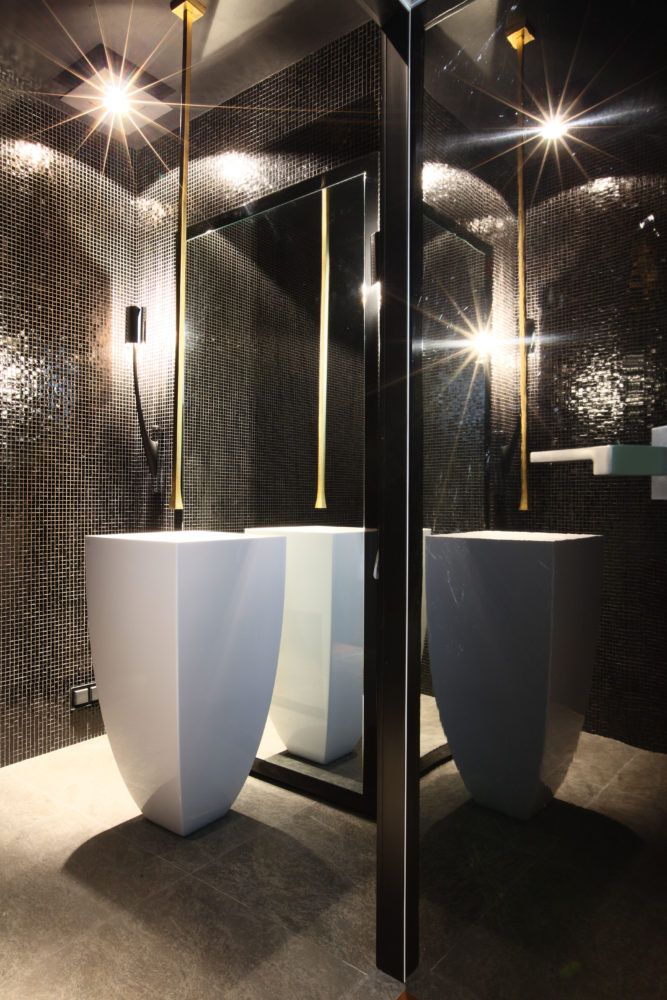 The windows in the head of the family's office were lowered tofloor level, which gave a lot of light and a feeling of spaciousness. It was decided to use elegant in their simplicity table, chair and other decorative items, the smooth outlines of which give the office a special coziness. And since any work should be alternated with rest, a separate area with a soft sofa and TV was allocated.
The windows in the head of the family's office were lowered tofloor level, which gave a lot of light and a feeling of spaciousness. It was decided to use elegant in their simplicity table, chair and other decorative items, the smooth outlines of which give the office a special coziness. And since any work should be alternated with rest, a separate area with a soft sofa and TV was allocated.
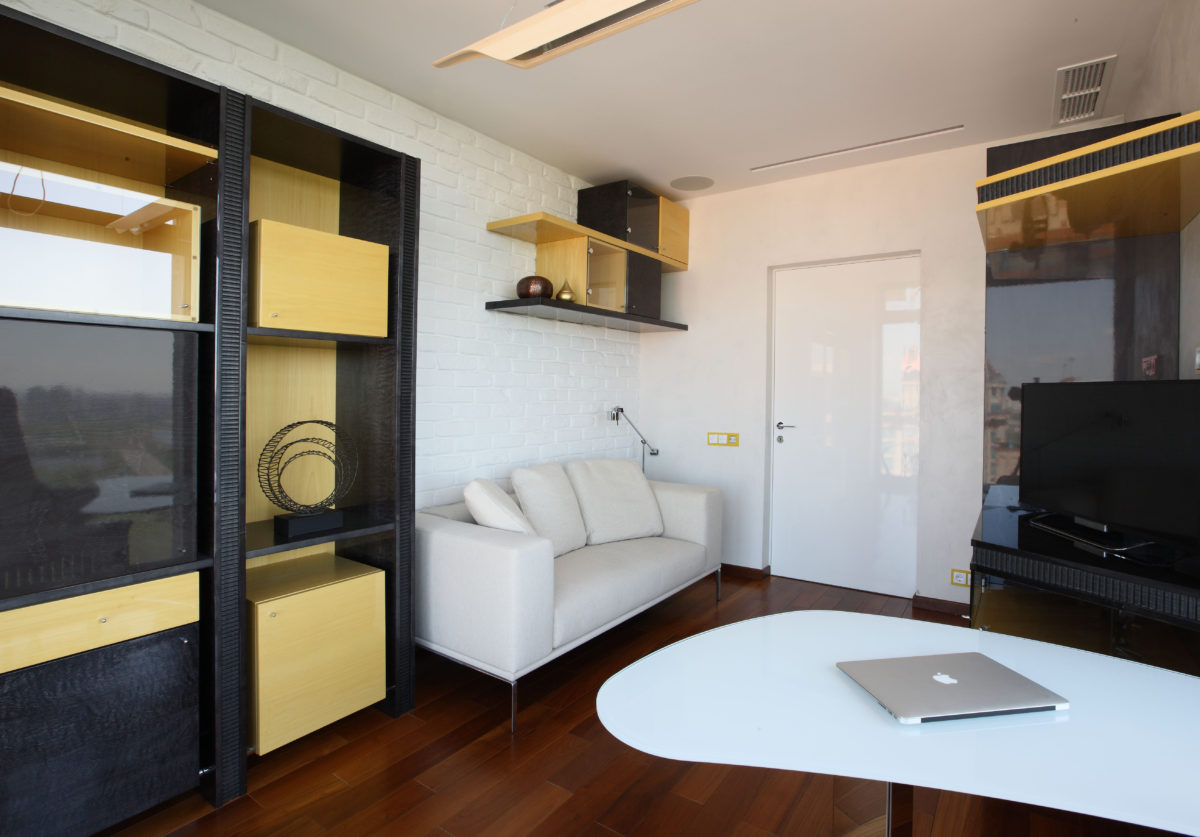
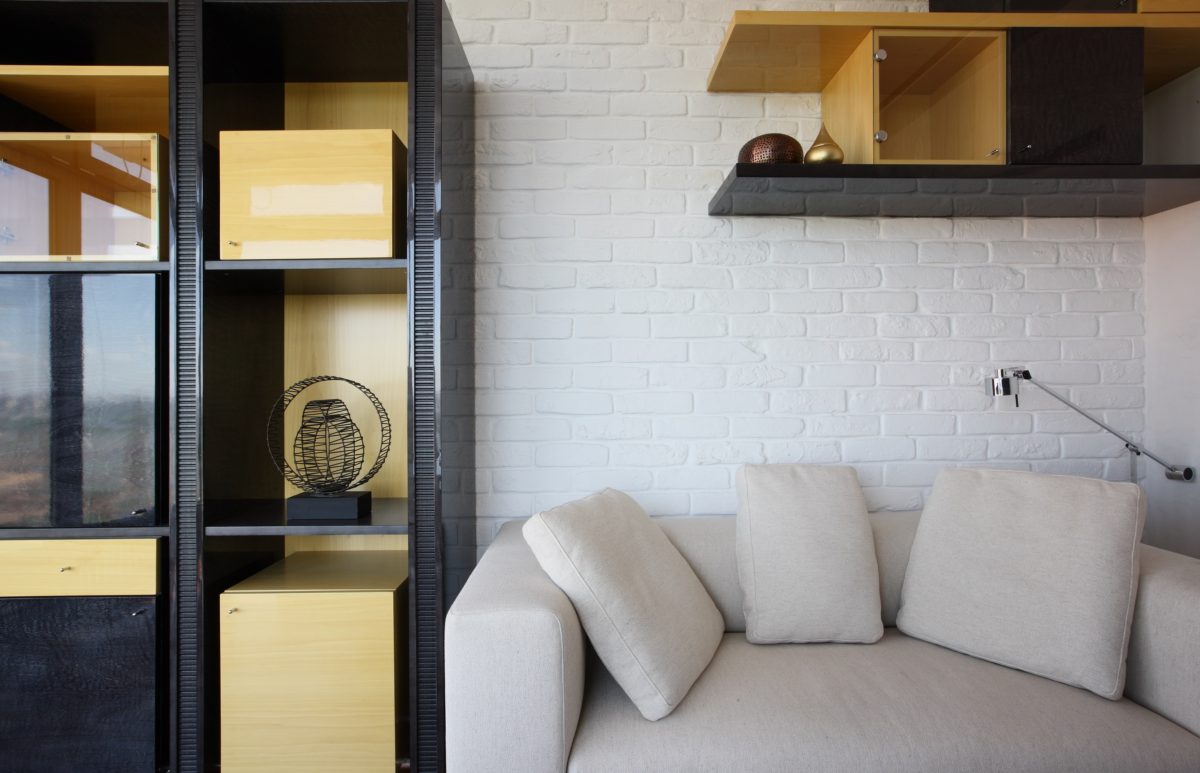 The remaining rooms, hidden from prying eyes, are designed in a more relaxed style.
The remaining rooms, hidden from prying eyes, are designed in a more relaxed style.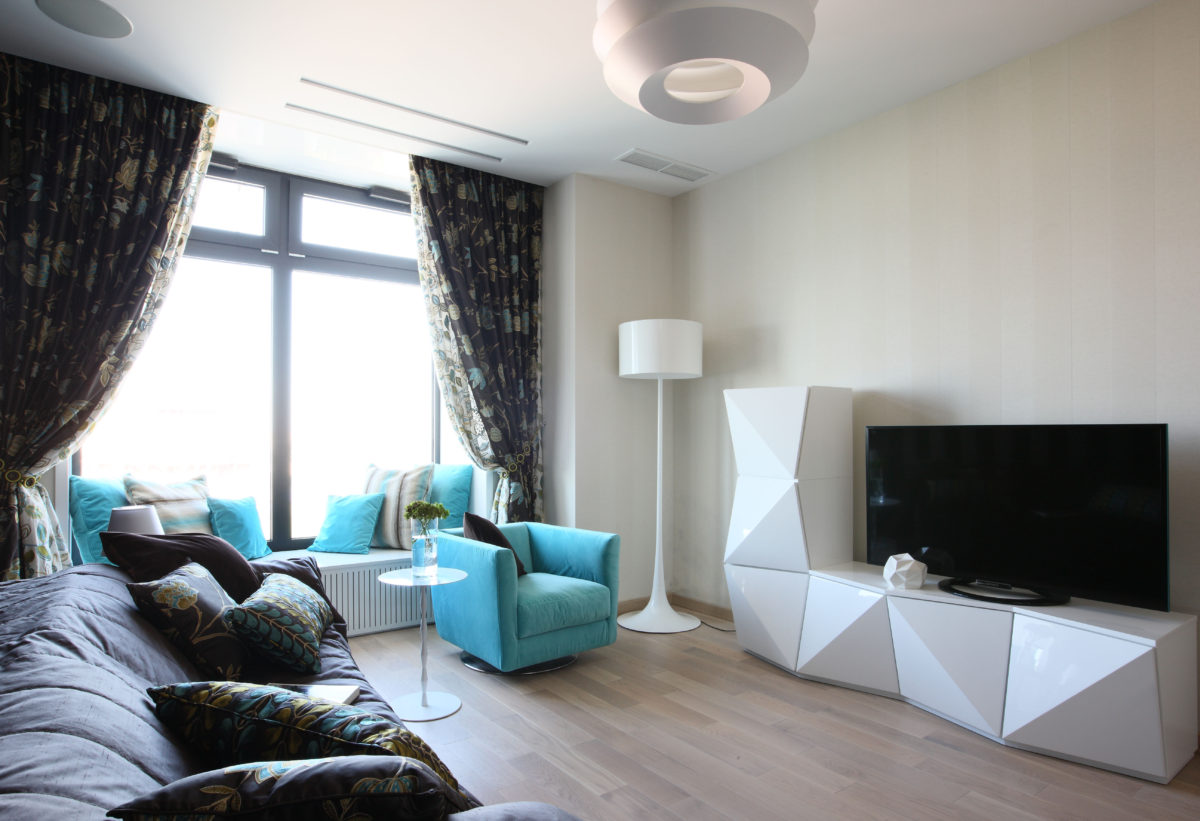 Stepan Bugaev, interior designer:— This project turned out to be very unusual and gave incredible scope for imagination. And it’s not just about the area of 623 square meters, but also about the customer’s desire to create something impressive. I did many technically complex things, in particular — reconstructing the facade and equipping the penthouse with an internal elevator. I worked on mixing motifs of different styles: the basis was laconic Bauhaus, seasoned with a piquant note of the East. And the ideas of the great suprematist Kandinsky and avant-garde Le Corbusier completed the feeling of extravagance. Each room has its own solution, one could even say — its own special character. But such stylistic diversity does not cause a feeling of chaos. Focus on minimalism and clear geometric shapes in the decoration and choice of furniture set a general rhythm, thanks to which a sense of unity was preserved and the entire interior turned out to be harmonious. Do you want to create an interior built on contrasts? For you, advice from interior designer Stepan Bugaev:
Stepan Bugaev, interior designer:— This project turned out to be very unusual and gave incredible scope for imagination. And it’s not just about the area of 623 square meters, but also about the customer’s desire to create something impressive. I did many technically complex things, in particular — reconstructing the facade and equipping the penthouse with an internal elevator. I worked on mixing motifs of different styles: the basis was laconic Bauhaus, seasoned with a piquant note of the East. And the ideas of the great suprematist Kandinsky and avant-garde Le Corbusier completed the feeling of extravagance. Each room has its own solution, one could even say — its own special character. But such stylistic diversity does not cause a feeling of chaos. Focus on minimalism and clear geometric shapes in the decoration and choice of furniture set a general rhythm, thanks to which a sense of unity was preserved and the entire interior turned out to be harmonious. Do you want to create an interior built on contrasts? For you, advice from interior designer Stepan Bugaev:
- Neutral achromatic background emphasizes the active colors of furniture. The main thing is to remember the "golden" rule of color: 70% - the main color and 30% - additional.
- Light air objects of an interior from glass, plastic and metal well contrast with massive. The first is the most advantageous in the sources of natural light, the latter in the depths of the rooms.
- Strict rectangular shapes coexist with things of flowing streamlined contours that allows to achieve the necessary proportion between severity and comfort.
- All this can be supplemented with extravagant accents in the spirit of watercolors by Kandinsky or directly by reproductions of his canvases.
In this interior were used: First floor Hallway:
- armchair — Alivar (Italy), model 205;
- Coffee table - Cassina (Italy), model 713/714.
Living room:
- sofas - NEST (USA);
- dining table — Cassina (Italy), model 713/714;
- chairs - Cassina (Italy), model Caprice;
- Coffee table - Cassina (Italy), model Toot;
- Armchairs - Cassina (Italy), model Utrecht;
- Fireplace - Focus (France);
- Kitchen - Rational (Germany), model Logic.
Second floor Hall:
- the rack was custom-made by MisuraEmme (Italy);
- Sofa - Vitra (Switzerland), model Alcove Highbacr;
- Coffee table - Cassina (Italy), model Mex;
- chandelier — Foscarini (Italy), model Twiggy Soffitto Bianco.
Master bedroom:
- The bedroom was created according to the original designs in a Japanese theme by the Il Loft factory (Italy).
Bathroom:
- Shoji doors are made to order by the Il Loft factory (Italy);
- shower cabin - Jakuzzi (Italy), model Ωmega.
Guest Bedroom:
- Sofa - Bonaldo (Italy), model Boston;
- Chair - Vitra (Switzerland), model Dolcevita;
- Floor lamp - Flos (Italy), model Spun Light;
- Dresser under the TV - Reflex (Italy).
Bathroom:
- bathtub — Antonio Lupi (Italy), model Funny West;
- Sink - Sanitari (Italy);
- Floor hanger - Antonio Lupi (Italy);
- Tiles - Rex (Italy), Capitonne series;
- Chandelier - Almerich (Spain);
- Table lamp - Foscarini (Italy).


