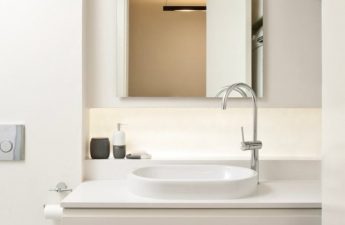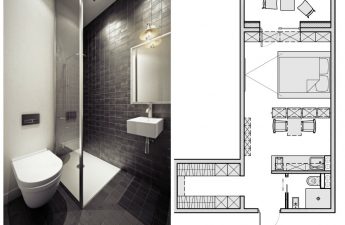How to plan a space of 33 square meters wiselysquare, to complete the project 2 months before the birth of the child and to fulfill all the wishes of the customers — the project of this small one-room apartment became a real challenge for designer Victoria Pashinskaya. And how she coped with it, we will tell in this material Compact one-room apartments with an area of 20-30 square meters are a great start for students and young couples, but if we are talking about a family with a small child, then it is much more difficult to competently plan such an apartment. So the customers of this project — a young married couple expecting an addition — turned to the designer with a request to decorate the interior of their tiny one-room apartment of 33 square meters so that it would be comfortable to live in it and they would not have to give up a full-fledged bed or a convenient kitchen. Victoria Pashinskaya, designer Victoria is the founder and head of the PV Design Studio. In 2011, she graduated from the interior design department of the Stroganov Moscow State University of Art and Industry, and since 2012 she has been a member of the Union of Designers of Moscow. Victoria's works are exhibited at art exhibitions in Russia and published in various Russian and foreign publications. Participant of projects on TNT, MIR and other TV channels. Professional credo: "The success of any project consists of the ability to hear and understand the customer, a well-thought-out volumetric planning solution, compliance with the budget and an interesting plastic and coloristic solution for the space." www.art-design-victoria.ru Layout For small apartments, proper planning is of decisive importance, and Victoria had to think it through in such a way as to solve several problems at once: create a recreation area with a full-fledged sleeping place, allocate space for a child, organize a convenient kitchen and provide a sufficient number of storage systems. At the same time, it was not possible to make a radical redevelopment of the apartment. As a result, Victoria divided the space of the apartment into three zones: for parents, a child and meals, and also took into account the customers' wishes for soundproofing the bedroom.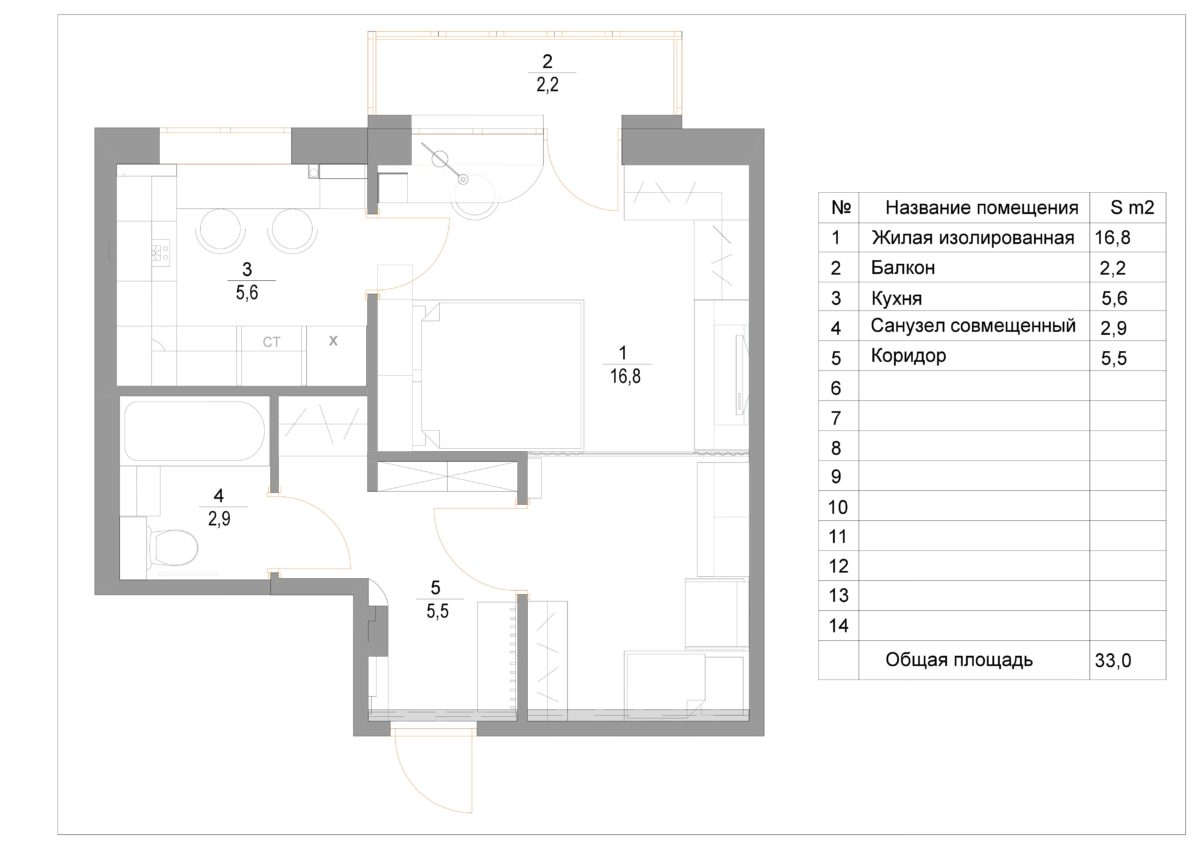 Design solutions To make it visuallyTo make the apartment more spacious, Victoria used several classic techniques: a light color scheme, glossy and mirrored surfaces, and uncluttered furniture of simple shapes. The basic colors of the interior were white, gray, and beige, with shades of green and brown serving as accents.
Design solutions To make it visuallyTo make the apartment more spacious, Victoria used several classic techniques: a light color scheme, glossy and mirrored surfaces, and uncluttered furniture of simple shapes. The basic colors of the interior were white, gray, and beige, with shades of green and brown serving as accents.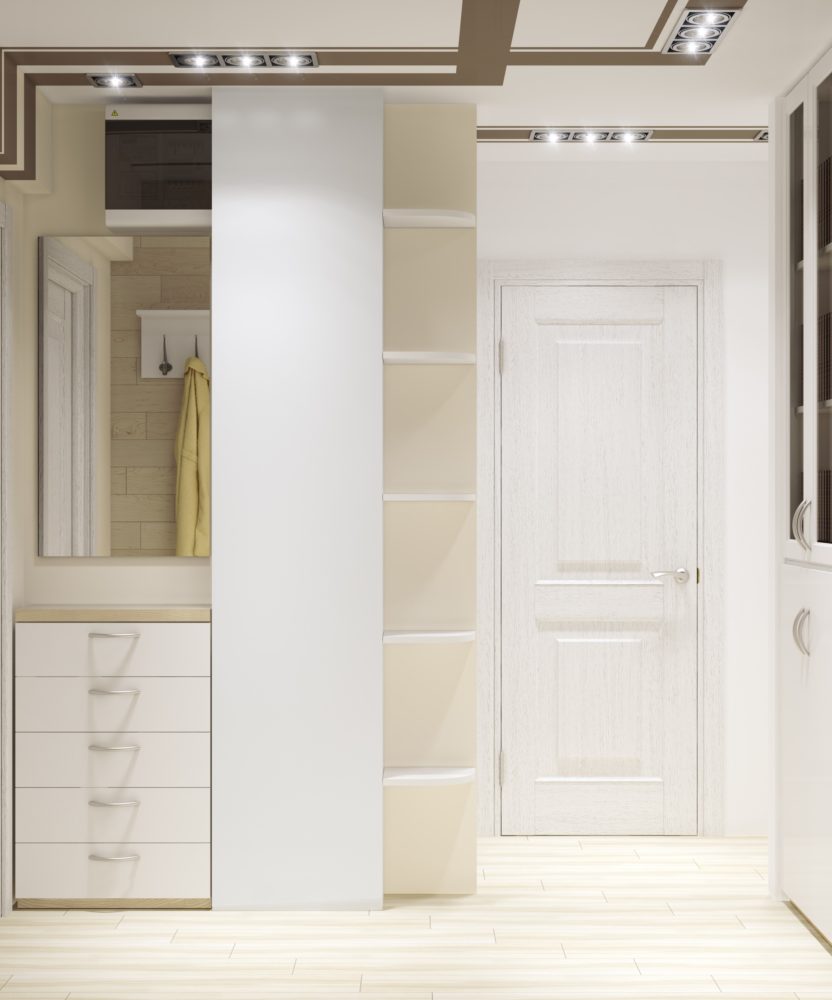 Another problem with the apartment is the low ceilings.The clever placement of the built-in lighting and the color scheme of the ceiling were the solution. And in the children's area, vertical stripes were applied to the walls, smoothly flowing onto the ceiling, which also visually increases the height of the room.
Another problem with the apartment is the low ceilings.The clever placement of the built-in lighting and the color scheme of the ceiling were the solution. And in the children's area, vertical stripes were applied to the walls, smoothly flowing onto the ceiling, which also visually increases the height of the room. Kitchen A small kitchen was planned like thisin such a way that it was possible to place all the necessary equipment and many storage systems in it. To save space, the dining group was placed by the window, turning the windowsill into a tabletop. Drawers for additional storage were organized under it on the right.
Kitchen A small kitchen was planned like thisin such a way that it was possible to place all the necessary equipment and many storage systems in it. To save space, the dining group was placed by the window, turning the windowsill into a tabletop. Drawers for additional storage were organized under it on the right.
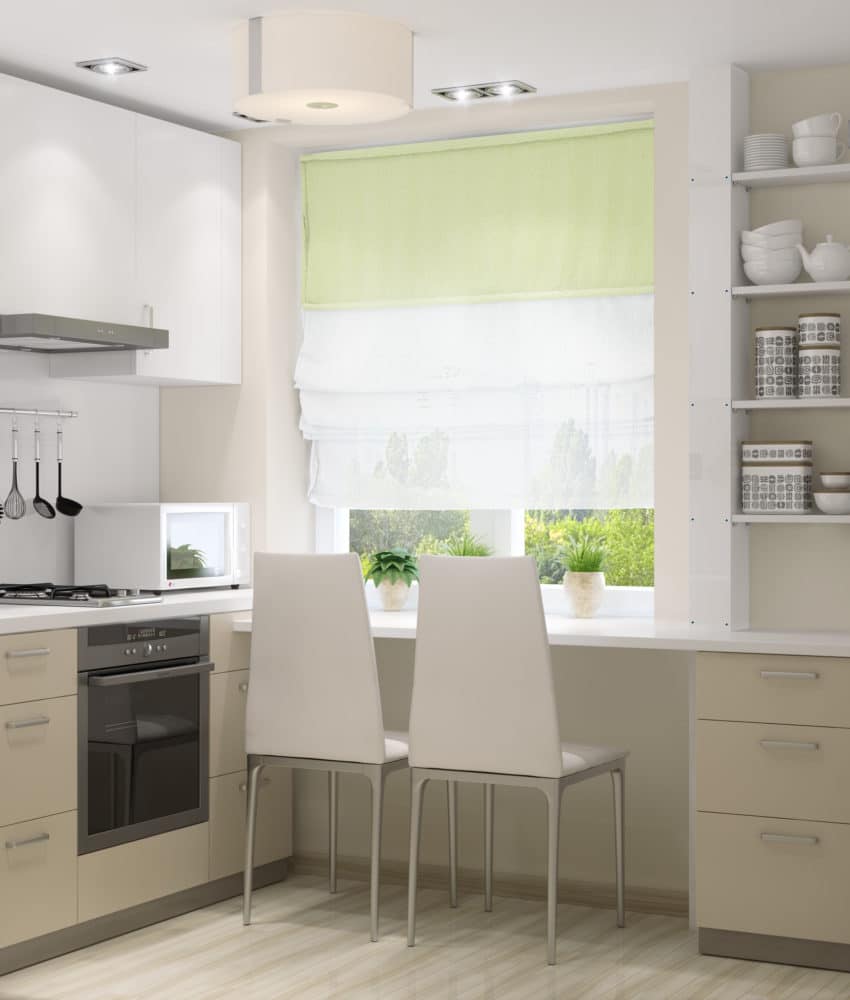 In the kitchen design, Victoria used the technique of combining different textures: glossy surfaces are adjacent to matte ones and echo the chrome accessories.
In the kitchen design, Victoria used the technique of combining different textures: glossy surfaces are adjacent to matte ones and echo the chrome accessories.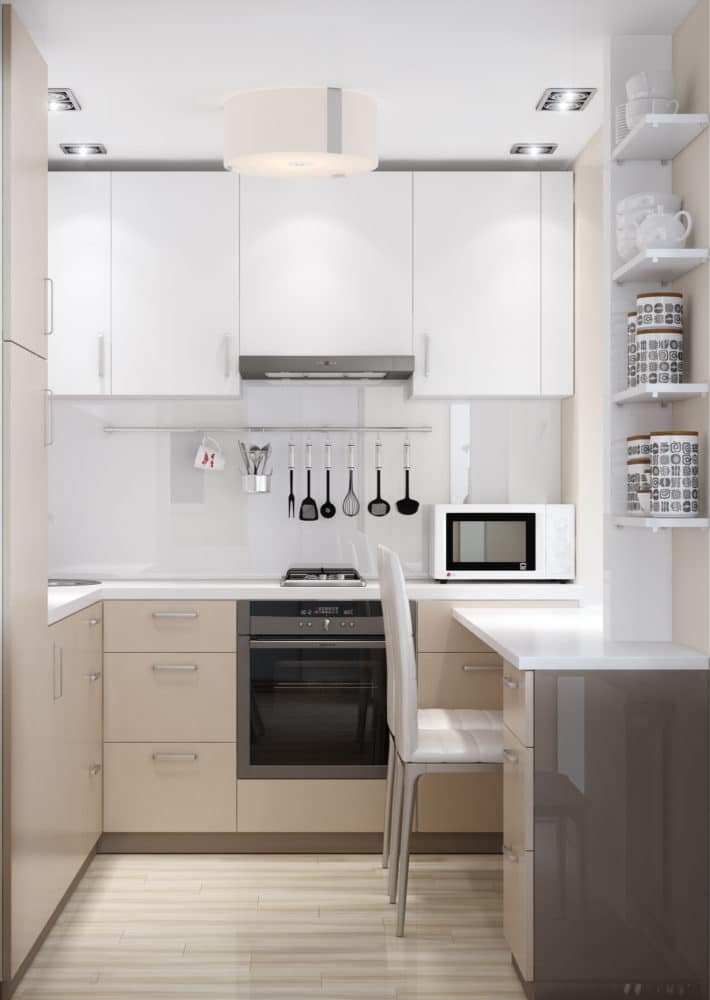 Room The interior of the living room was given attentionspecial attention. Soundproofing, which was a mandatory requirement of the customers, also affected the footage, so it was especially important to create a feeling of spaciousness. The central place in the parental area was occupied by a white double bed with soft upholstery, opposite was the TV area, and by the window the designer organized a comfortable work place, where you can do business or just read in the evening.
Room The interior of the living room was given attentionspecial attention. Soundproofing, which was a mandatory requirement of the customers, also affected the footage, so it was especially important to create a feeling of spaciousness. The central place in the parental area was occupied by a white double bed with soft upholstery, opposite was the TV area, and by the window the designer organized a comfortable work place, where you can do business or just read in the evening.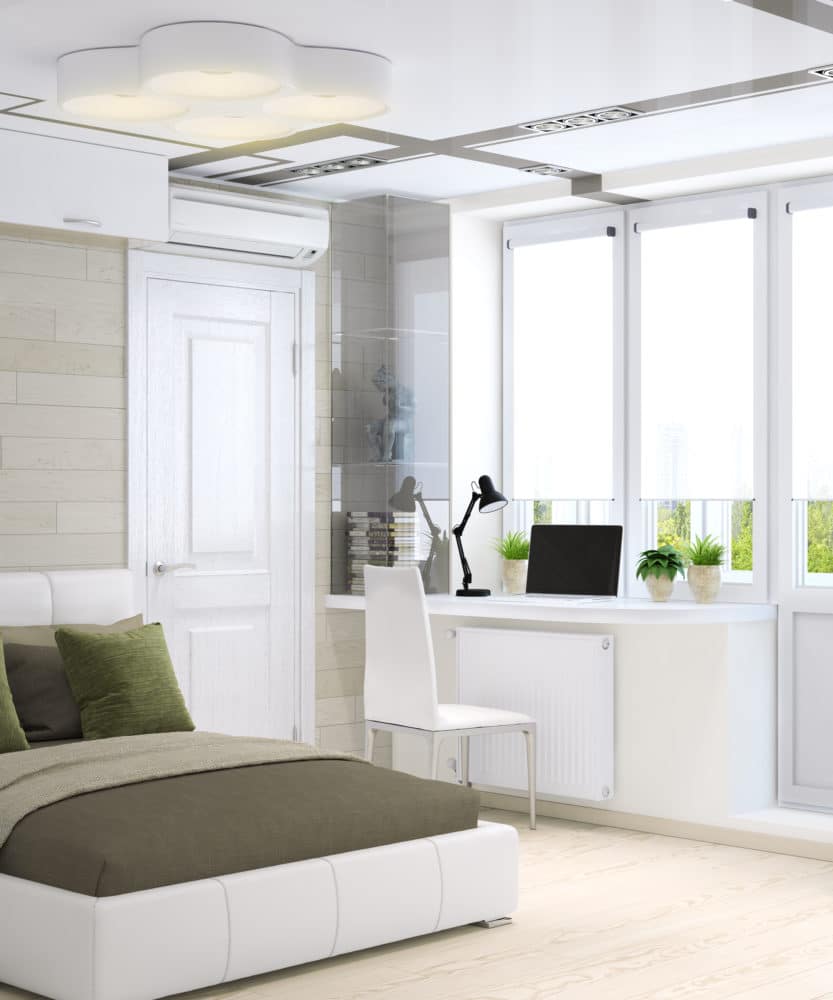
 It was decided to separate the children's area fromthe rest of the room space with a light, bright curtain. A crib with a canopy, a comfortable chair for mom and a changing table-chest of drawers with spacious drawers are located against the wall, and opposite is a wardrobe.
It was decided to separate the children's area fromthe rest of the room space with a light, bright curtain. A crib with a canopy, a comfortable chair for mom and a changing table-chest of drawers with spacious drawers are located against the wall, and opposite is a wardrobe.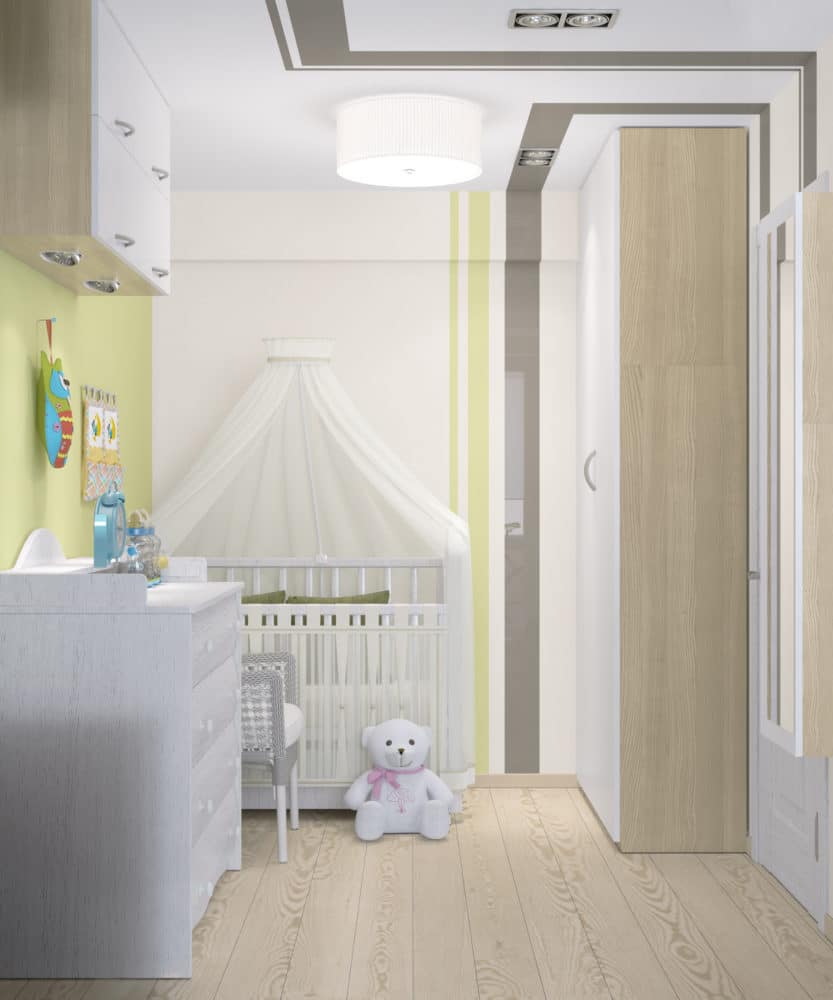 When planning the design of a living room,Victoria took care not only of beauty and functionality, but also of safety. All small items not intended for the baby are stored on shelves or in hanging cabinets out of his reach, and the space of both the room and the kitchen is completely safe for the little fidget to move around - there are no fragile structures in the interior, and the storage systems are designed in such a way that the child does not accidentally knock anything over.
When planning the design of a living room,Victoria took care not only of beauty and functionality, but also of safety. All small items not intended for the baby are stored on shelves or in hanging cabinets out of his reach, and the space of both the room and the kitchen is completely safe for the little fidget to move around - there are no fragile structures in the interior, and the storage systems are designed in such a way that the child does not accidentally knock anything over.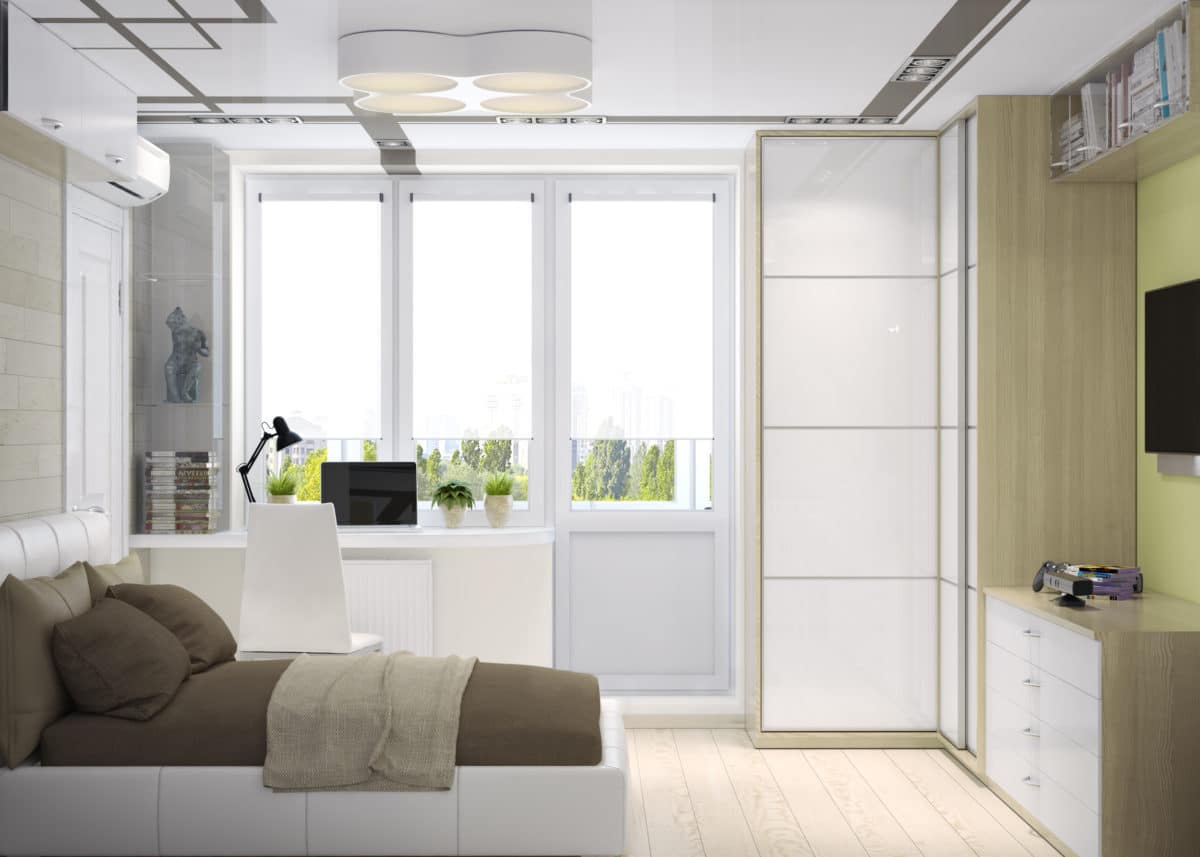 Bathroom is very important for customersorder in the apartment, so the bathroom has many storage systems: a wall cabinet for personal hygiene products, drawers under the sink for household chemicals. There is also enough space in the bathroom for a traditional bathtub with chrome faucets and fittings.
Bathroom is very important for customersorder in the apartment, so the bathroom has many storage systems: a wall cabinet for personal hygiene products, drawers under the sink for household chemicals. There is also enough space in the bathroom for a traditional bathtub with chrome faucets and fittings.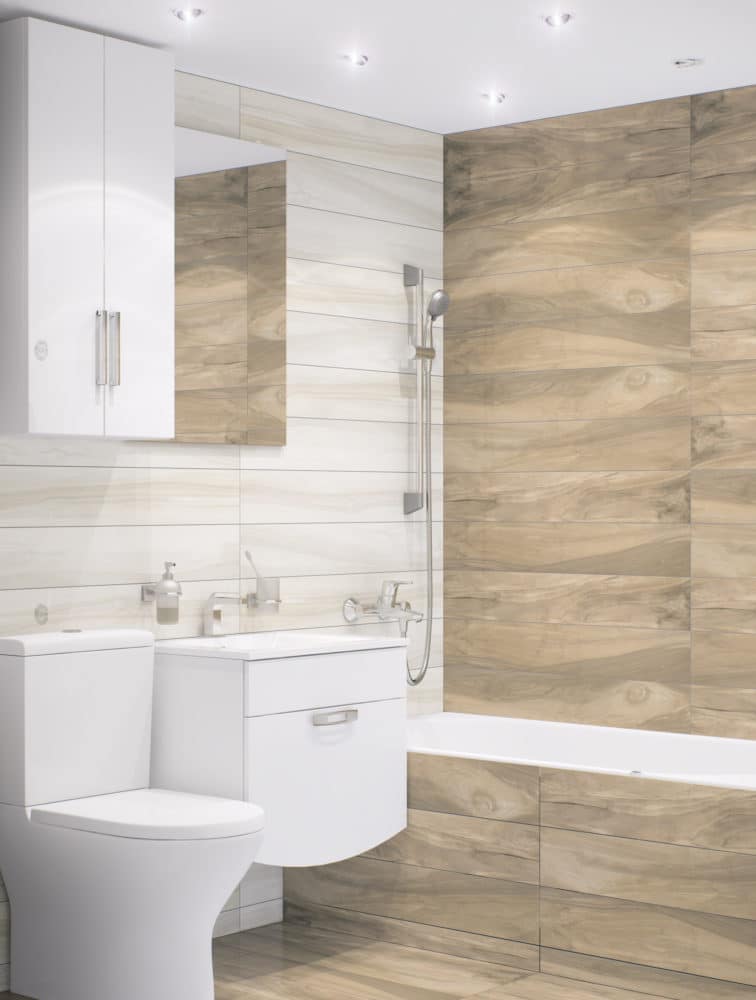 To make the 3 sq. m bathroom seem more spacious, it was also decorated in a fairly light color scheme, choosing for the finishing wood-imitating tiles in two different shades and white plumbing.
To make the 3 sq. m bathroom seem more spacious, it was also decorated in a fairly light color scheme, choosing for the finishing wood-imitating tiles in two different shades and white plumbing.
 Hallway As in the bathroom, for finishing the walls inThe hallway is decorated with light wood-like tiles: a practical and at the same time very cozy option. The main storage system is also located here - spacious built-in wardrobes with a dedicated compartment for , allowing you to keep things in order and quickly accessible.
Hallway As in the bathroom, for finishing the walls inThe hallway is decorated with light wood-like tiles: a practical and at the same time very cozy option. The main storage system is also located here - spacious built-in wardrobes with a dedicated compartment for , allowing you to keep things in order and quickly accessible.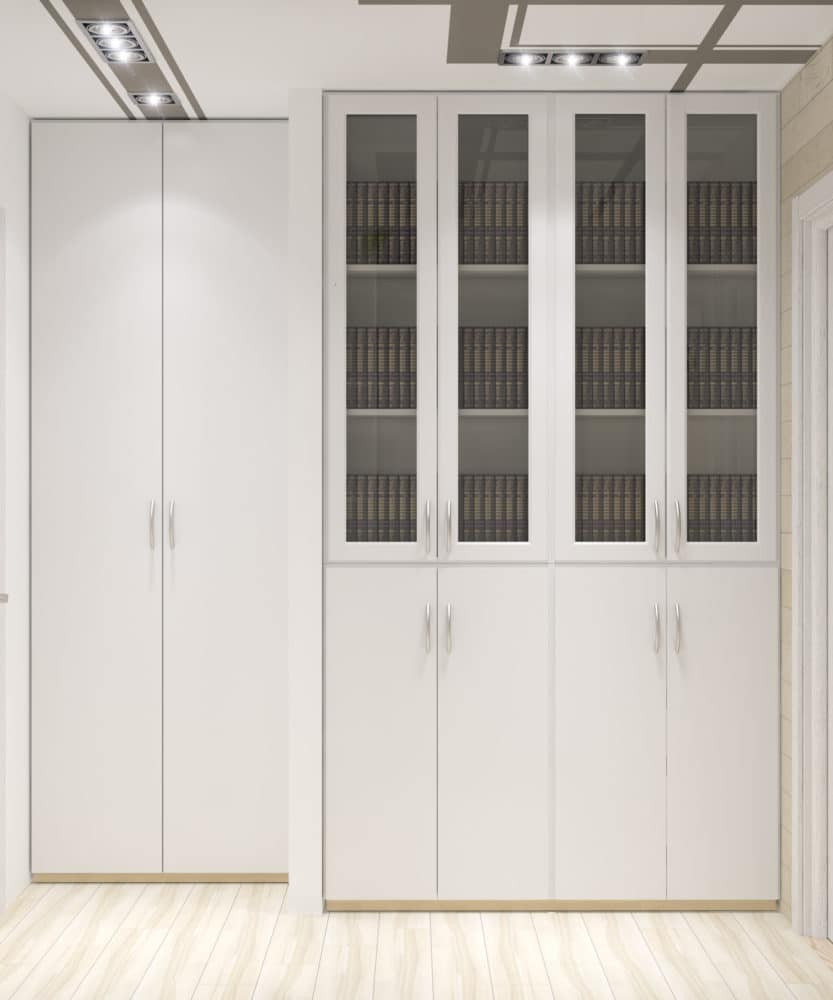 There is a chest of drawers “hidden” behind one of the cabinetsand a mirror, and to the left of the entrance door there is an open hanging hanger and a comfortable soft bench, which also provides storage space.
There is a chest of drawers “hidden” behind one of the cabinetsand a mirror, and to the left of the entrance door there is an open hanging hanger and a comfortable soft bench, which also provides storage space.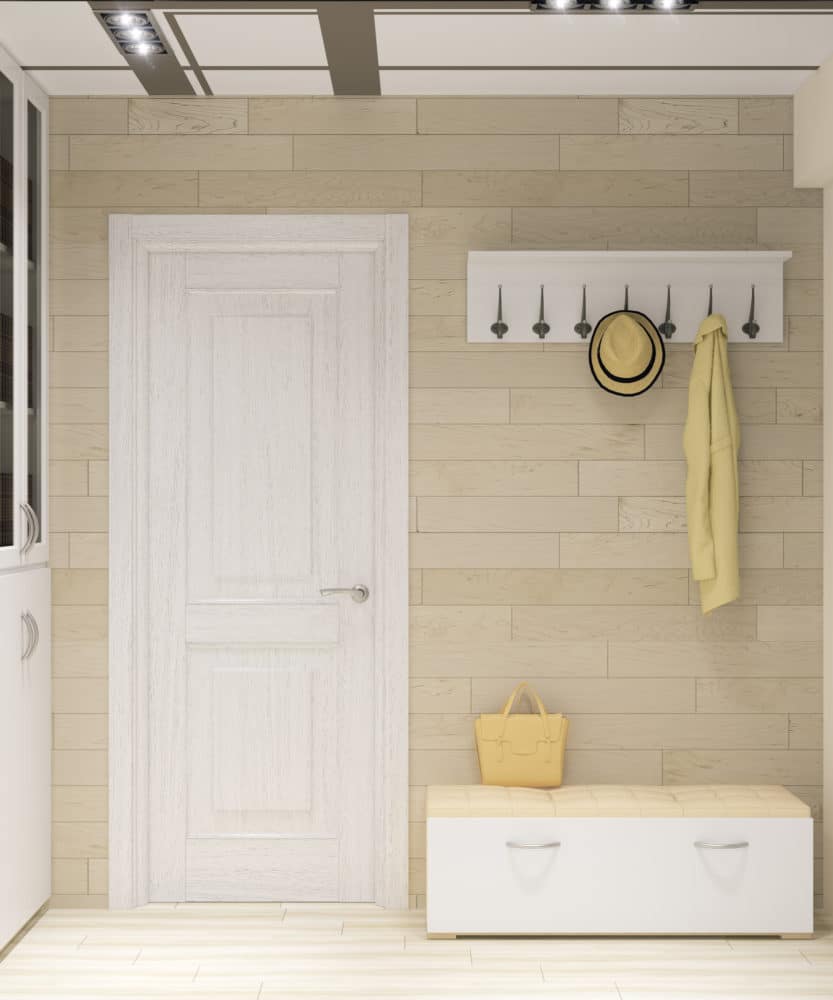 This interior featured: Hallway:
This interior featured: Hallway:
- tiles - Vallelunga (Italy), collection Tabula.
Kitchen:
- lamp - Eglo (Austria);
- headset and dining table made to order according to the designer's sketches;
- dining chairs - shop "Life Mebel" (Russia), model DC-001.
Room:
- bed - Ormatek (Russia), model Life 1 Box;
- chair - shop "LifeMebel" (Russia), model DC-001;
- ceiling lamp - St Luce (Italy);
- spotlight - Eglo (Austria);
- recessed rotary lamp - Arte Lamp (Italy), model Technika;
- a changing chest of drawers - "Red Star" (Russia);
- a cot - "Kubanlesstroy" (Russia);
- seat with cushion-seat - IKEA (Sweden), model "FINNTORP / UPVIK";
- doors - Sofia (Russia), collection Classic;
- Wallpaper - Sanderson (UK), Maycott collection;
- laminate for walls - Quick-Step (Belgium);
- parquet board - Timberwise (Finland).
Bathroom:
- bath - Albert & Bayer (Germany);
- sink - Valente (Germany), Inizio collection;
- wall hung toilet Villeroy & Boch (Germany), Architectura collection;
- installation system for a suspended toilet - Geberit (Switzerland);
- tiles - Vallelunga (Italy), collection Tabula.
