An ordinary three-room apartment turned out to be quite unusual, the dooryou won't find it in the bedroom, even if you really want to, and even if you do, you won't be able to open it. Why? Read below. This apartment has many unusual finds, the most interesting of which is a hidden entrance to the bedroom through a chip lock. Dmitry Ulitin, architect, and Anastasia Taratuta, interior designer
Artzona.ru is a creative and family duo of designers Dmitry Ulitin and Nastya Taratuta. Since 2006, the company has been implementing diverse projects that are united by the main thing - the desire to change the world by creating comfortable spaces and objects.
"We are lucky people: we can afford to work on what interests us and with those we like."
Education: Moscow State Academy of Art and Industry named after S. G. Stroganov (Industrial Art Department).
Awards:numerous awards at international architectural competitions. Artzona.ru The apartment initially had an open layout, so we did not have to dismantle and move partitions. We offered several options, and the customers chose the one they liked the most. The main idea was to divide the apartment into two parts - open (common, party) and private (secret, master). The door to the private area is hidden in a large built-in closet. It opens with a chipped electromagnetic card. The door does not give itself away in any way - no handles or hinges are visible.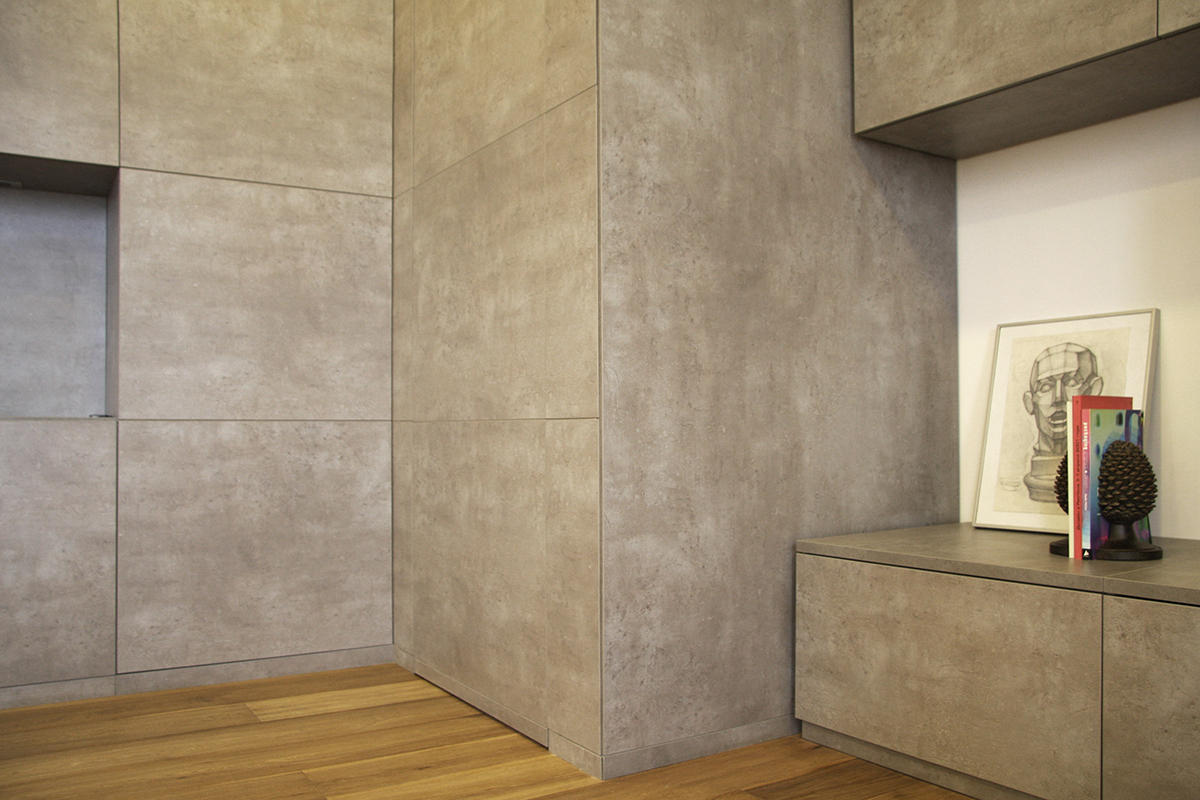

 The color scheme was originally conceivedas neutral as possible. There is practically no color here - the entire interior is in shades of gray, the ceilings and walls are white, the built-in furniture is gray or mirrored, the kitchen is white, with a white apron. This approach allowed to fill the space with air and light. To prevent the interior from being “cold” and uncomfortable, we chose brushed parquet boards of natural oak color. Only in the bedroom, to create an effect of intimacy, a dark ceiling was chosen, and a cream shade was added to the color of the facades. The idea of such a colorless interior is to fill it with colored accessories and textiles (something that can be easily changed and supplemented), such a space cannot become boring or oppressive in any way. But it is very easy to create a mood in it - just buy a blanket, bright pillows for the windowsills, several glass vases and pots with flowers - any color will perfectly fit into the white and gray space. Almost all the furniture is made to order according to our sketches in Moscow workshops. We also created a series of lamps and decorative elements specifically for this apartment.
The color scheme was originally conceivedas neutral as possible. There is practically no color here - the entire interior is in shades of gray, the ceilings and walls are white, the built-in furniture is gray or mirrored, the kitchen is white, with a white apron. This approach allowed to fill the space with air and light. To prevent the interior from being “cold” and uncomfortable, we chose brushed parquet boards of natural oak color. Only in the bedroom, to create an effect of intimacy, a dark ceiling was chosen, and a cream shade was added to the color of the facades. The idea of such a colorless interior is to fill it with colored accessories and textiles (something that can be easily changed and supplemented), such a space cannot become boring or oppressive in any way. But it is very easy to create a mood in it - just buy a blanket, bright pillows for the windowsills, several glass vases and pots with flowers - any color will perfectly fit into the white and gray space. Almost all the furniture is made to order according to our sketches in Moscow workshops. We also created a series of lamps and decorative elements specifically for this apartment.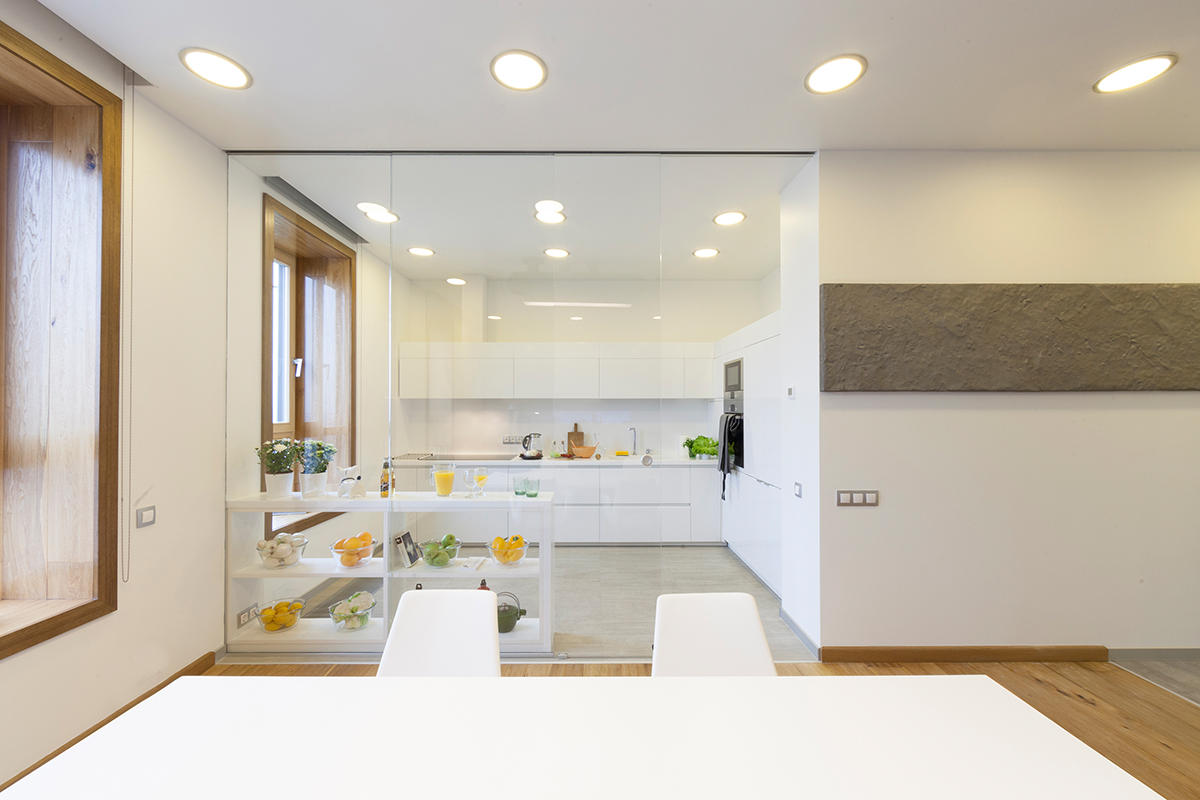
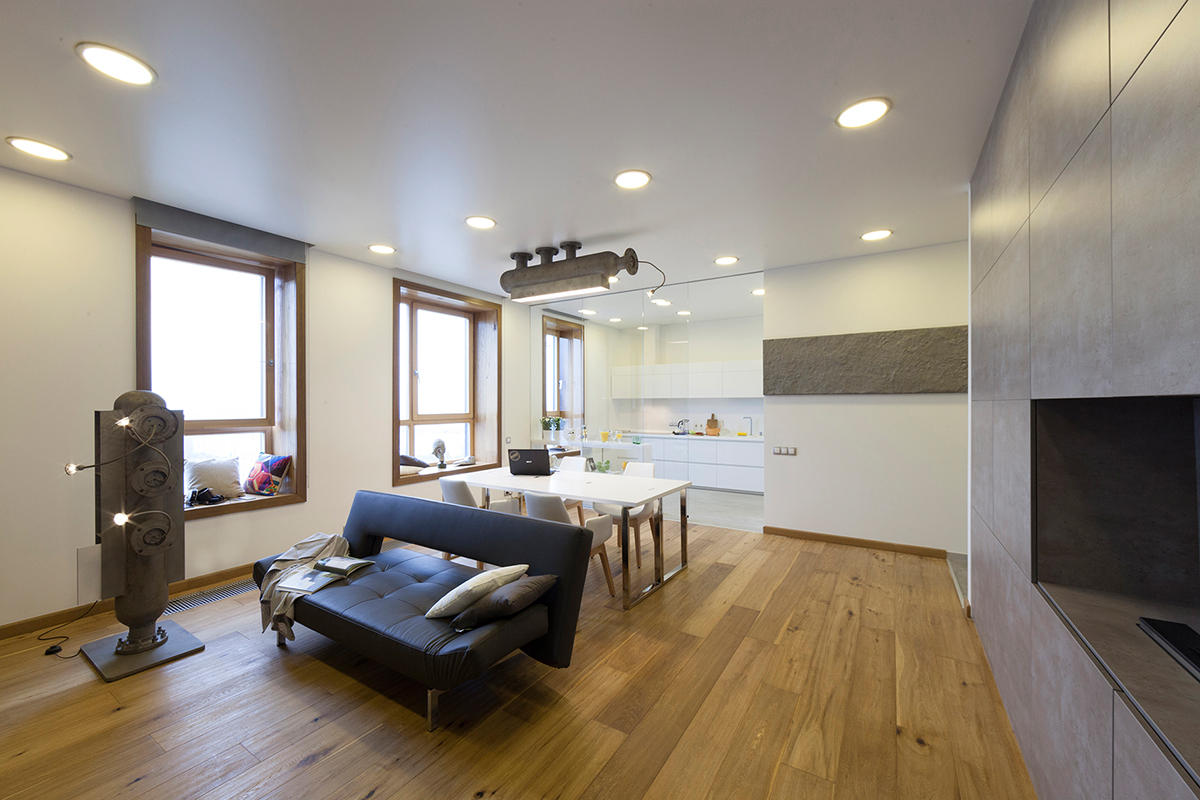
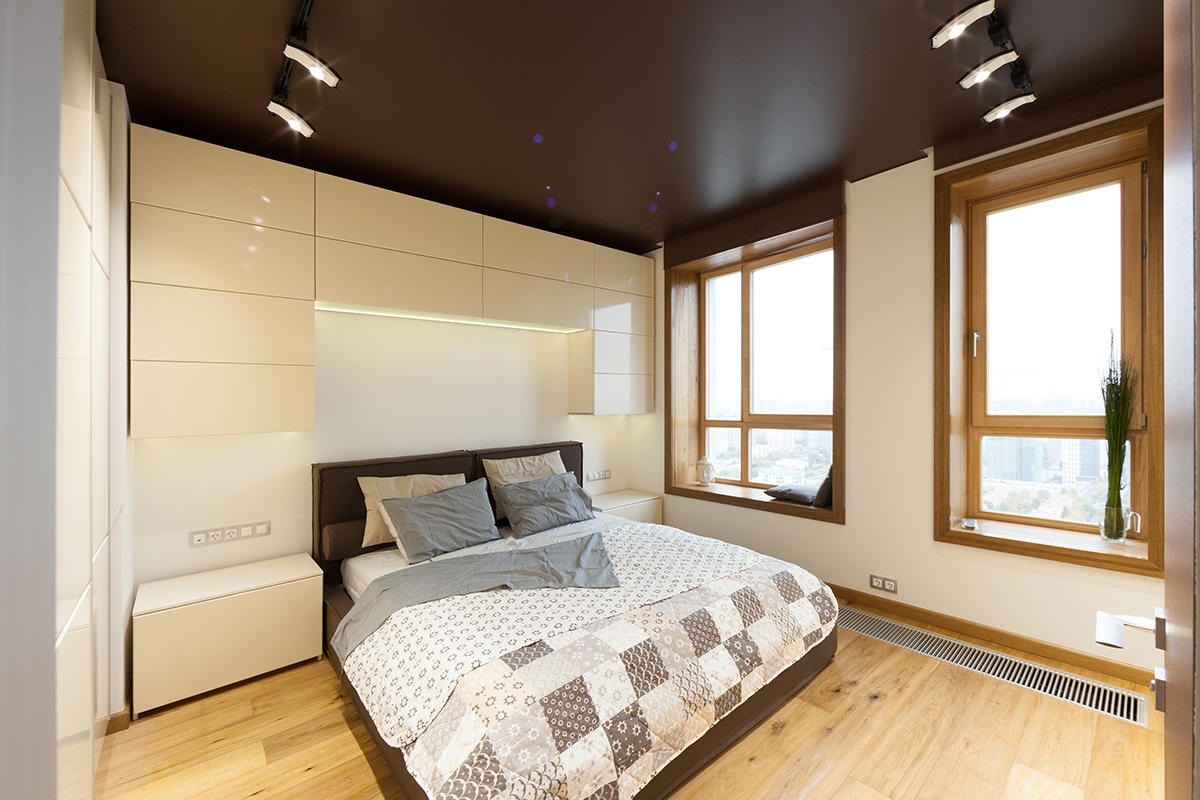
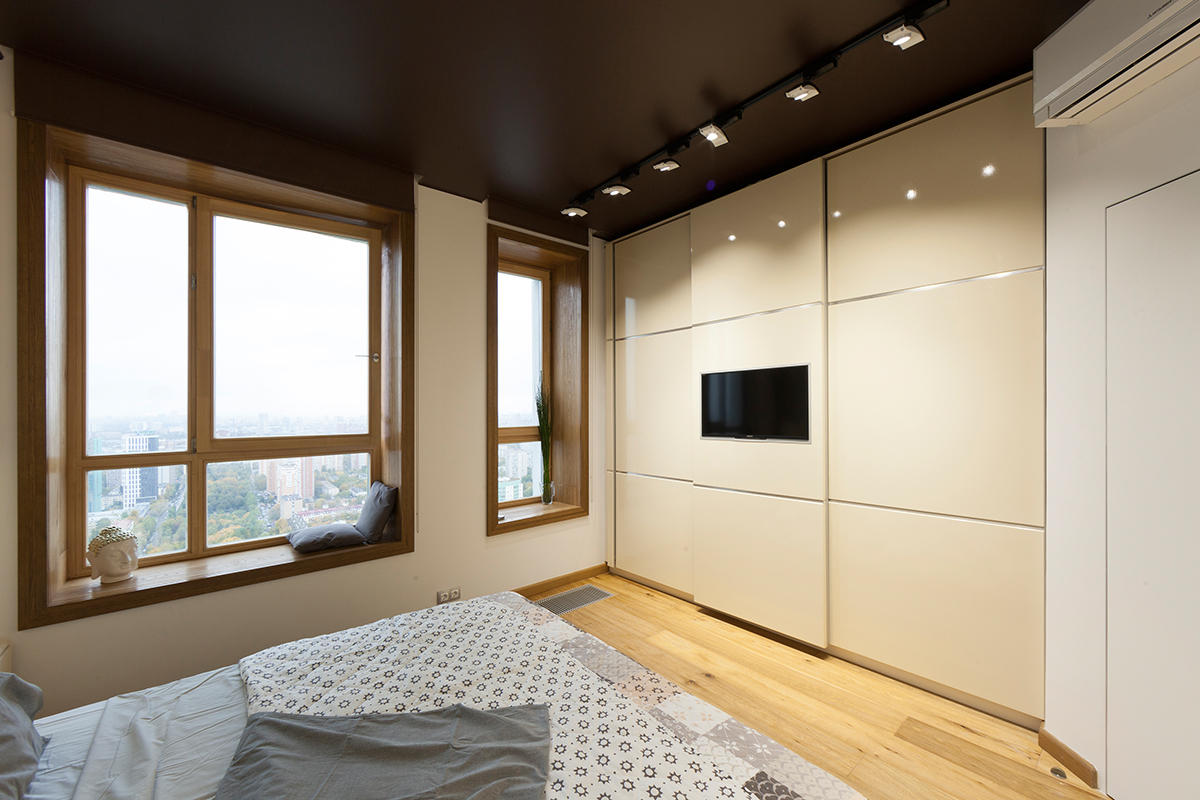 The master bathroom has an interesting finish— heat-treated ash and stone mosaic. Interesting plumbing — a semi-built-in toilet and bidet on a single wooden box. Editorial opinion: — Heat-treated wood is produced in the following way — all organic matter is burned out of the wood in a vacuum chamber, only the crystal lattice remains, that is, there is simply nothing to deform, rot or spoil. But once a year, it is advisable to cover such wood with a special oil. All the furniture is also made according to our sketches — cabinets, drawers, a dressing table in the corner. An LED strip in a matte white case, built between the boards on the ceiling, is used as a light source. Instead of a curtain, there is a glass partition.
The master bathroom has an interesting finish— heat-treated ash and stone mosaic. Interesting plumbing — a semi-built-in toilet and bidet on a single wooden box. Editorial opinion: — Heat-treated wood is produced in the following way — all organic matter is burned out of the wood in a vacuum chamber, only the crystal lattice remains, that is, there is simply nothing to deform, rot or spoil. But once a year, it is advisable to cover such wood with a special oil. All the furniture is also made according to our sketches — cabinets, drawers, a dressing table in the corner. An LED strip in a matte white case, built between the boards on the ceiling, is used as a light source. Instead of a curtain, there is a glass partition.
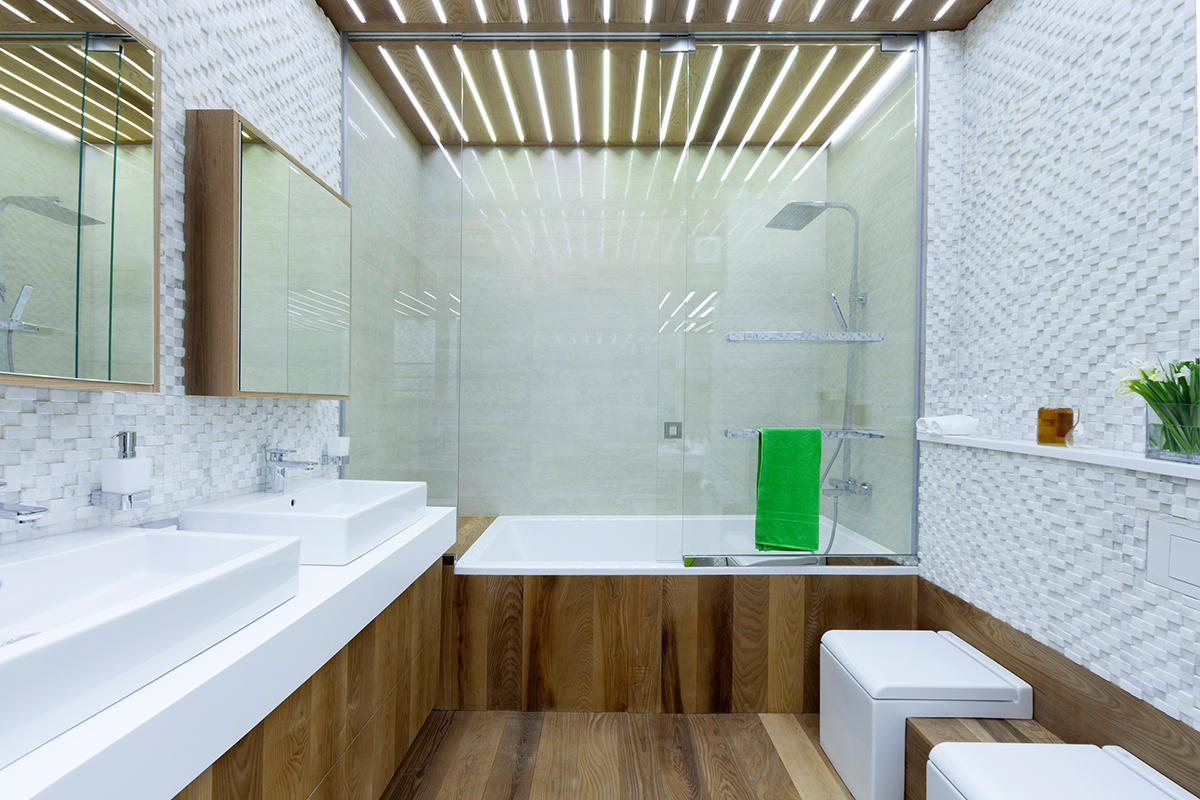
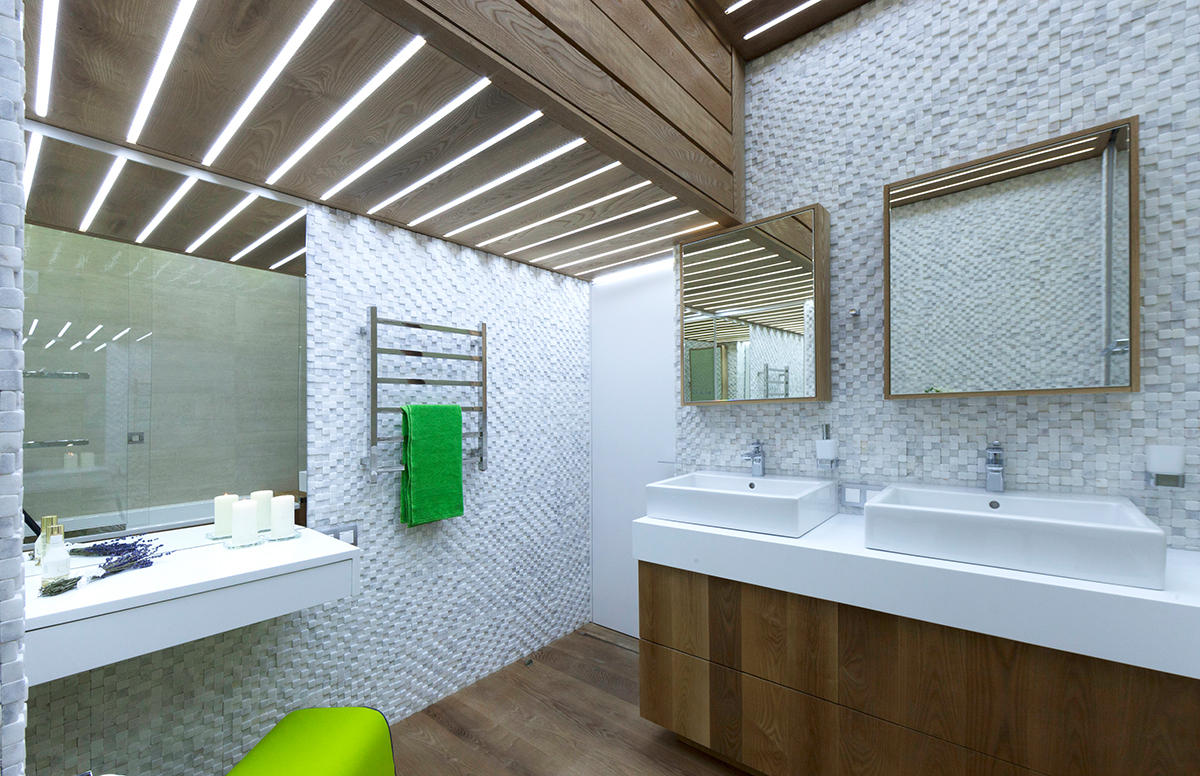 The guest bathroom is tiled. Shower cabin with steam generator.
The guest bathroom is tiled. Shower cabin with steam generator.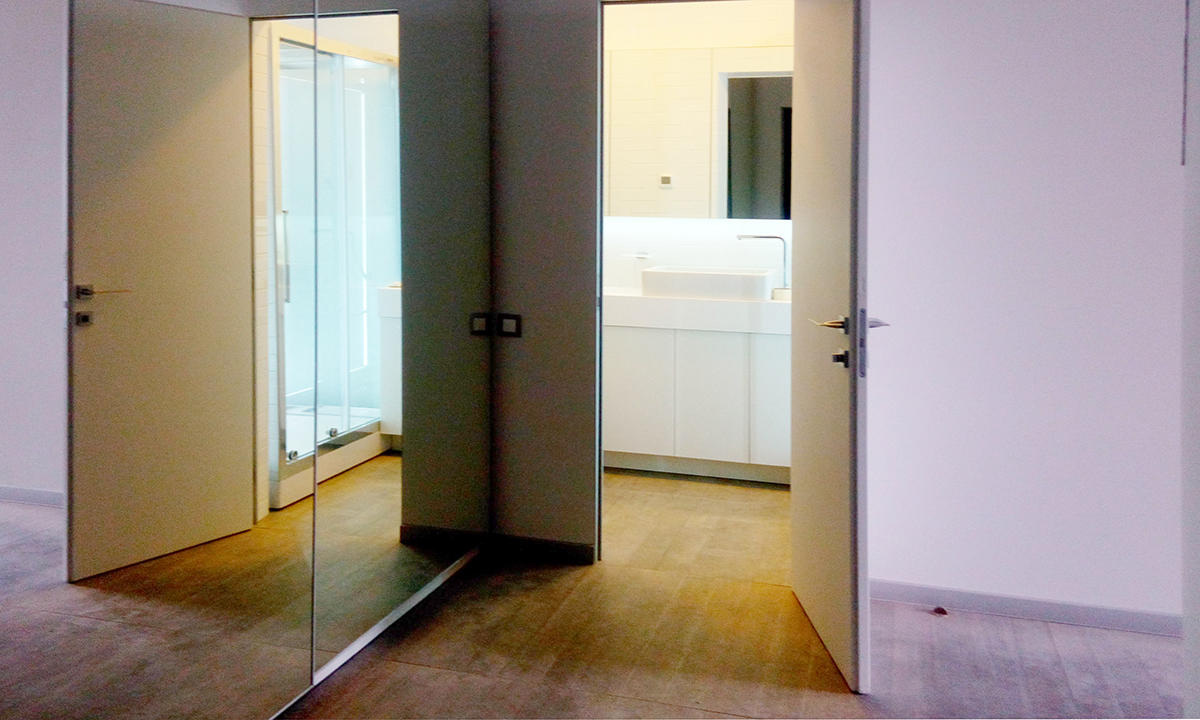 There is nothing built-in in the officecapital — the customers specifically asked to make a free-use room. Now it is an office and an additional sleeping place for guests (the sofa from BoConcept folds out). The desk with drawers in the work surface is also BoConcept. If children appear in the family, such a room can easily be converted into a nursery.
There is nothing built-in in the officecapital — the customers specifically asked to make a free-use room. Now it is an office and an additional sleeping place for guests (the sofa from BoConcept folds out). The desk with drawers in the work surface is also BoConcept. If children appear in the family, such a room can easily be converted into a nursery.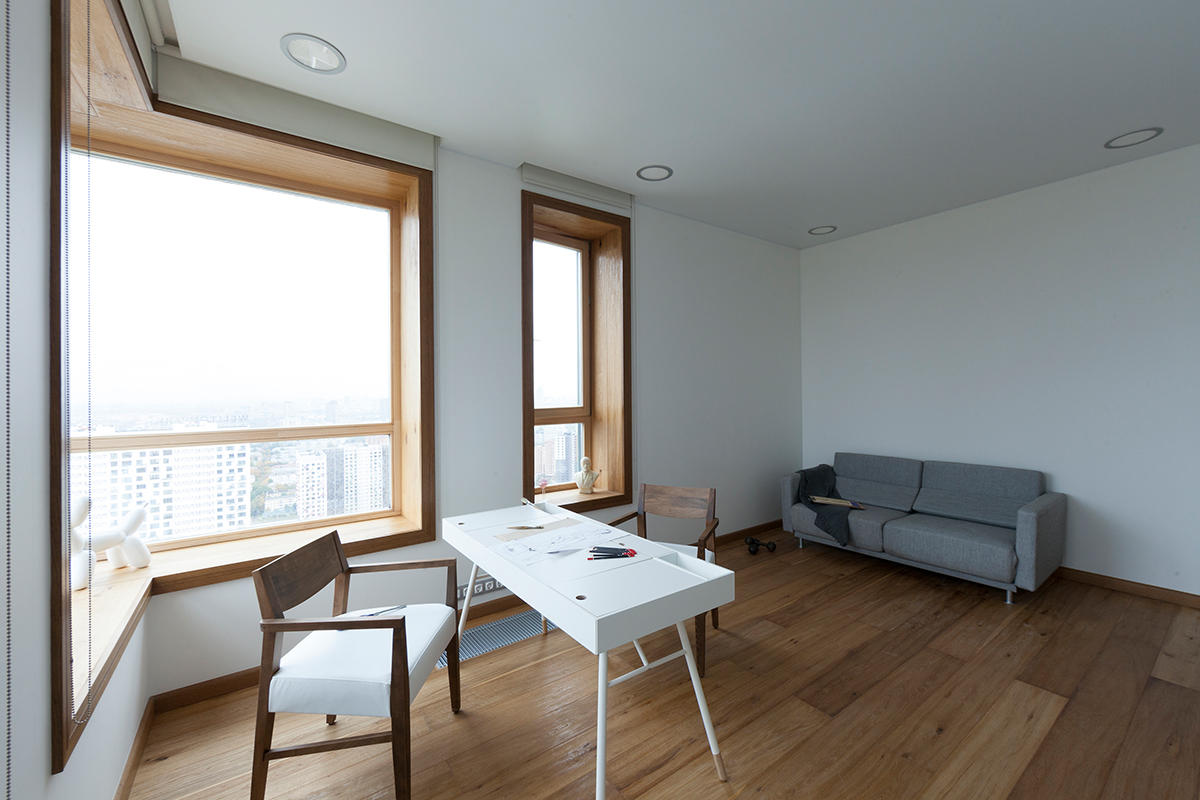
One of the customers' wishes was a fireplace next to the sofa,which we built into the cabinet. The bio-fireplace creates a cozy atmosphere, you can admire the fire. But at the same time it practically does not heat the surface, excess heat is removed through a special ventilation channel, there is no smoke, since it is actually the vapors of the liquid that burn.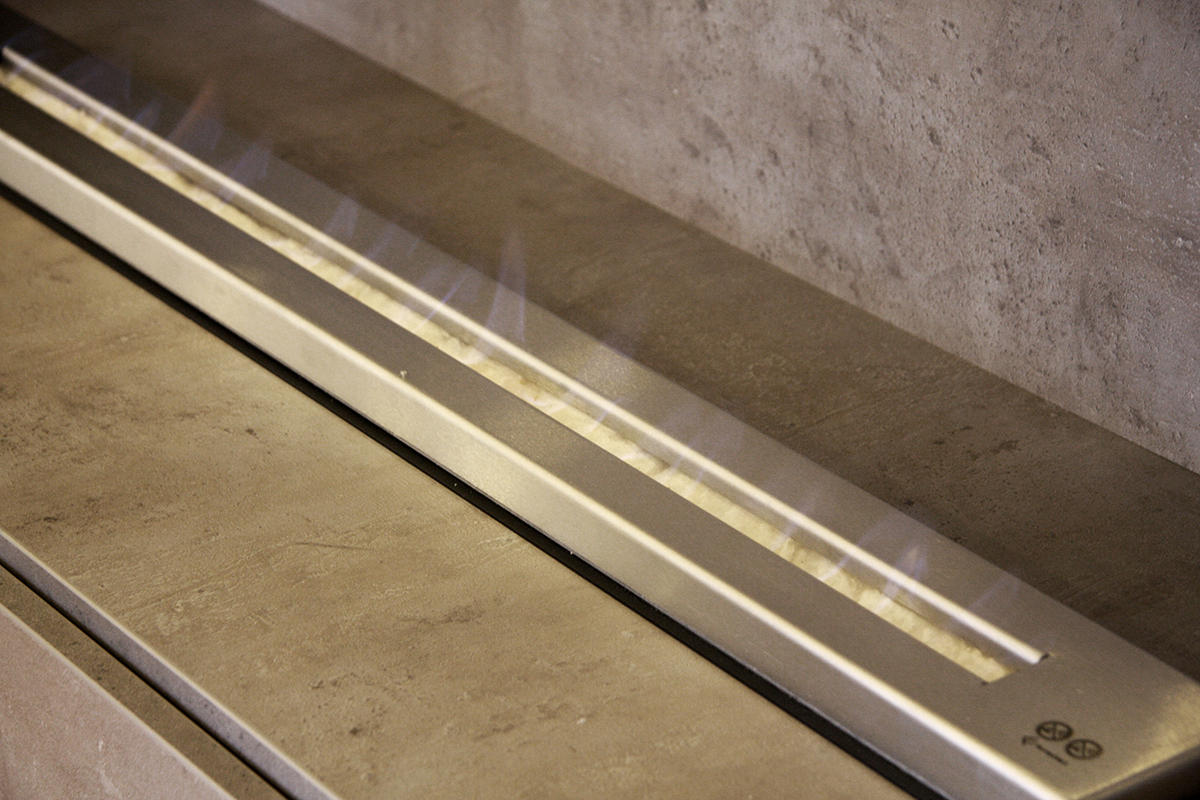 The apartment also has a utility room with a washing machine.and a dryer, a laundry tank and shelves for household chemicals and tools. All the walls are painted with DeRufa paint, which gives a very beautiful silky-matte surface that is resistant to abrasion. Engineered brushed oak boards are covered with special oil to obtain the desired shade. All the doors in the apartment have a hidden frame - we really did not want to visually break up the walls with door frames, so we offered the customer this solution. The doors look elegant and light, covered with the same paint as the walls. In the apartment, all the radiators are built into the floor - the height of the ceilings allowed it, and other communications were still laid under the screed. This made it possible to free up the wall space under the windows, and also to make comfortable seating on the wide wooden window sills (the same oak as on the floor).
The apartment also has a utility room with a washing machine.and a dryer, a laundry tank and shelves for household chemicals and tools. All the walls are painted with DeRufa paint, which gives a very beautiful silky-matte surface that is resistant to abrasion. Engineered brushed oak boards are covered with special oil to obtain the desired shade. All the doors in the apartment have a hidden frame - we really did not want to visually break up the walls with door frames, so we offered the customer this solution. The doors look elegant and light, covered with the same paint as the walls. In the apartment, all the radiators are built into the floor - the height of the ceilings allowed it, and other communications were still laid under the screed. This made it possible to free up the wall space under the windows, and also to make comfortable seating on the wide wooden window sills (the same oak as on the floor).
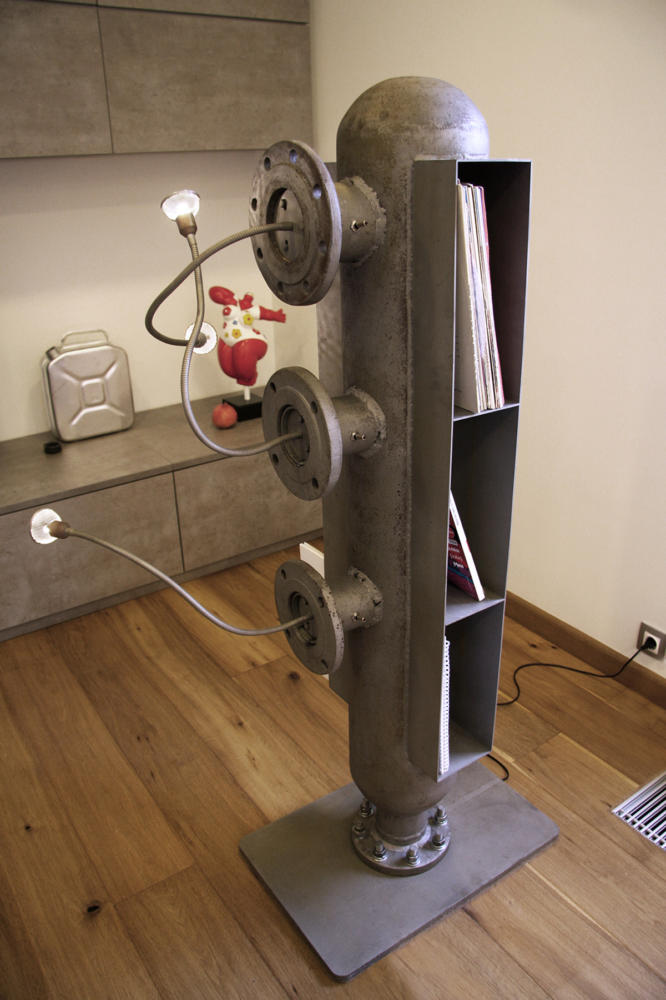 The direction of creating design objects itselffrom old and unnecessary things is called recycle art. We have been working in this direction for several years, the products are always unique and have their own history. We made the lamps for this apartment from old gas cylinders, and the decorative panel on the wall from a sheet of metal that was lying around at a construction site.
The direction of creating design objects itselffrom old and unnecessary things is called recycle art. We have been working in this direction for several years, the products are always unique and have their own history. We made the lamps for this apartment from old gas cylinders, and the decorative panel on the wall from a sheet of metal that was lying around at a construction site.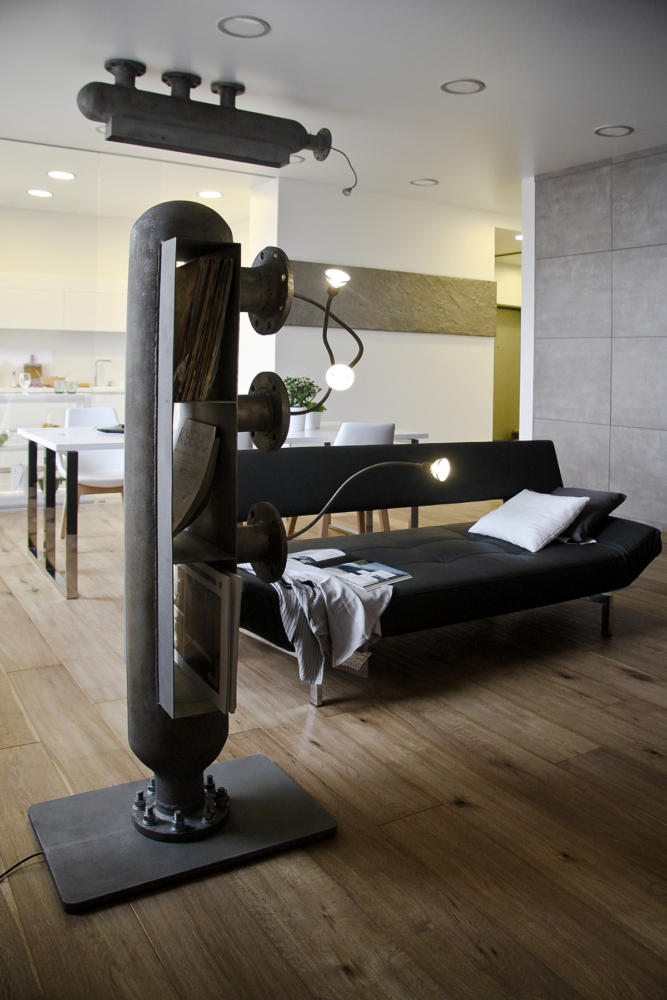

The apartment is located on the 37th floor. The large windows offer a stunning view of Moscow.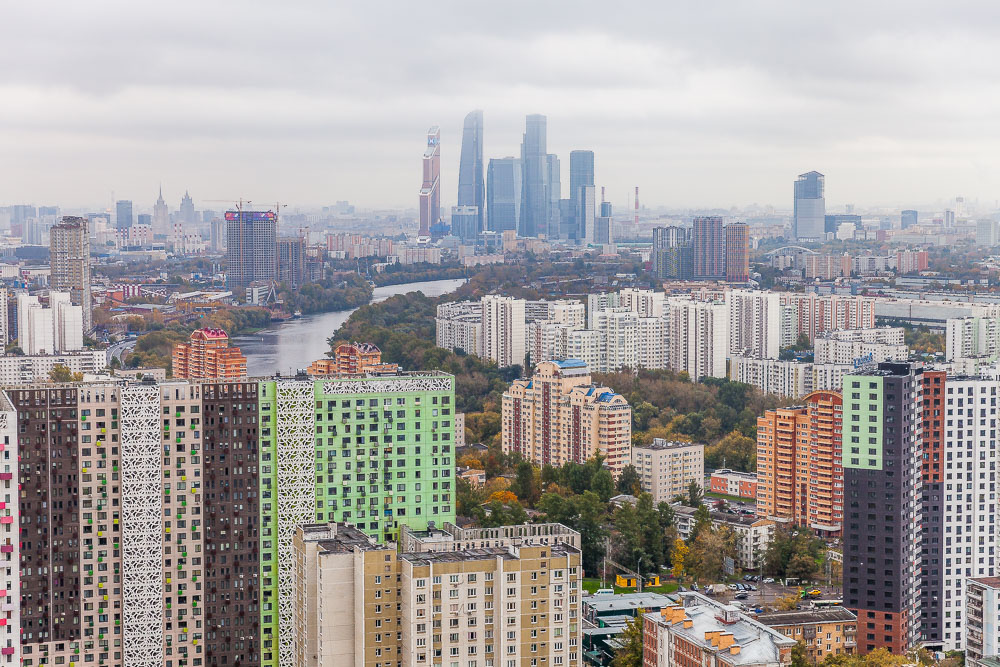
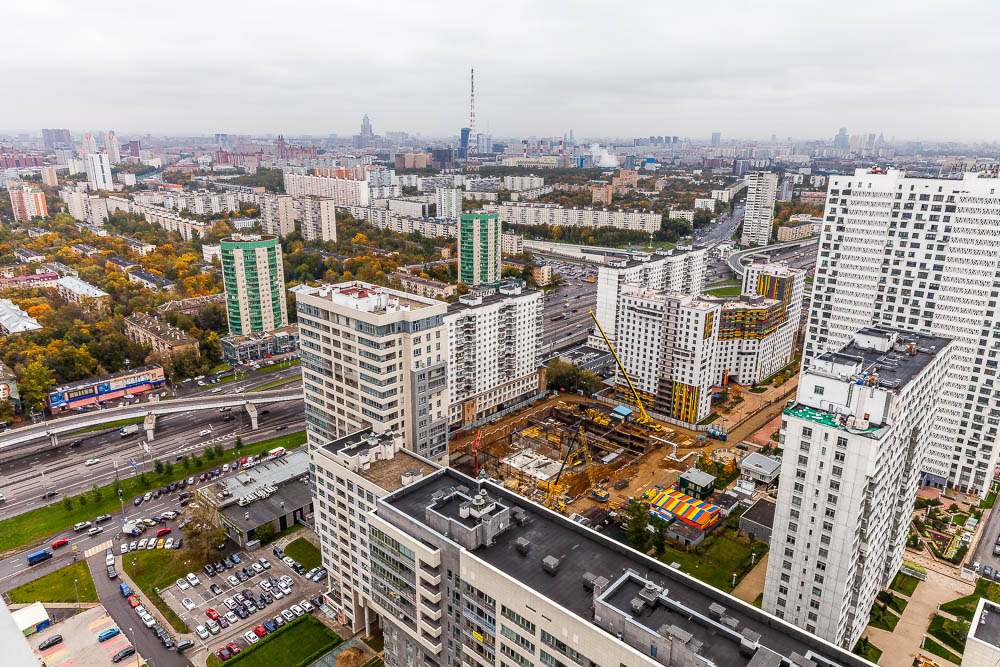
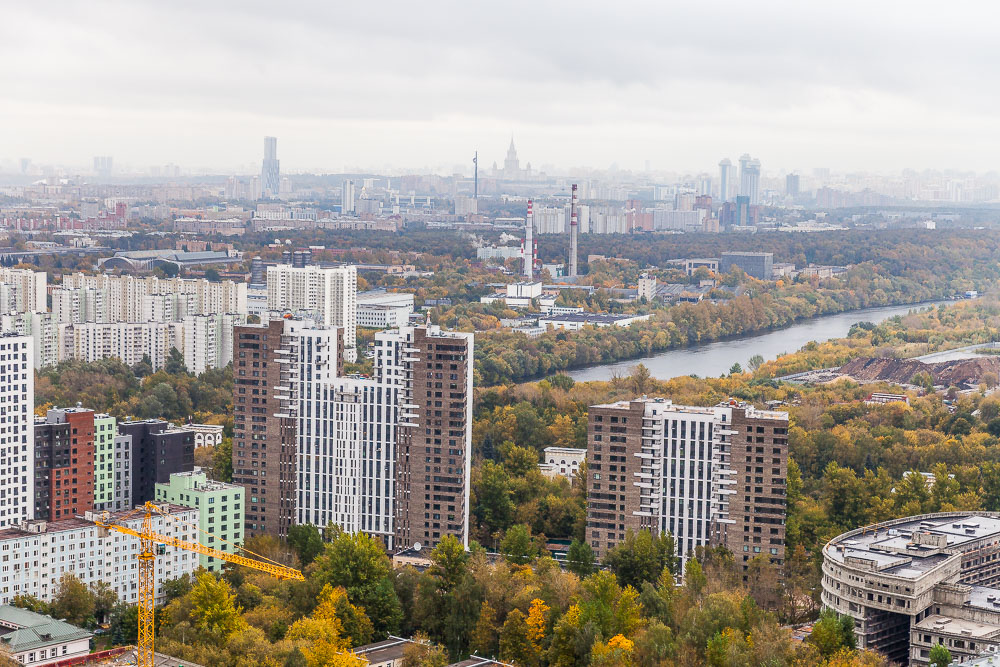
Photo: Mikhail Nikitenkov


