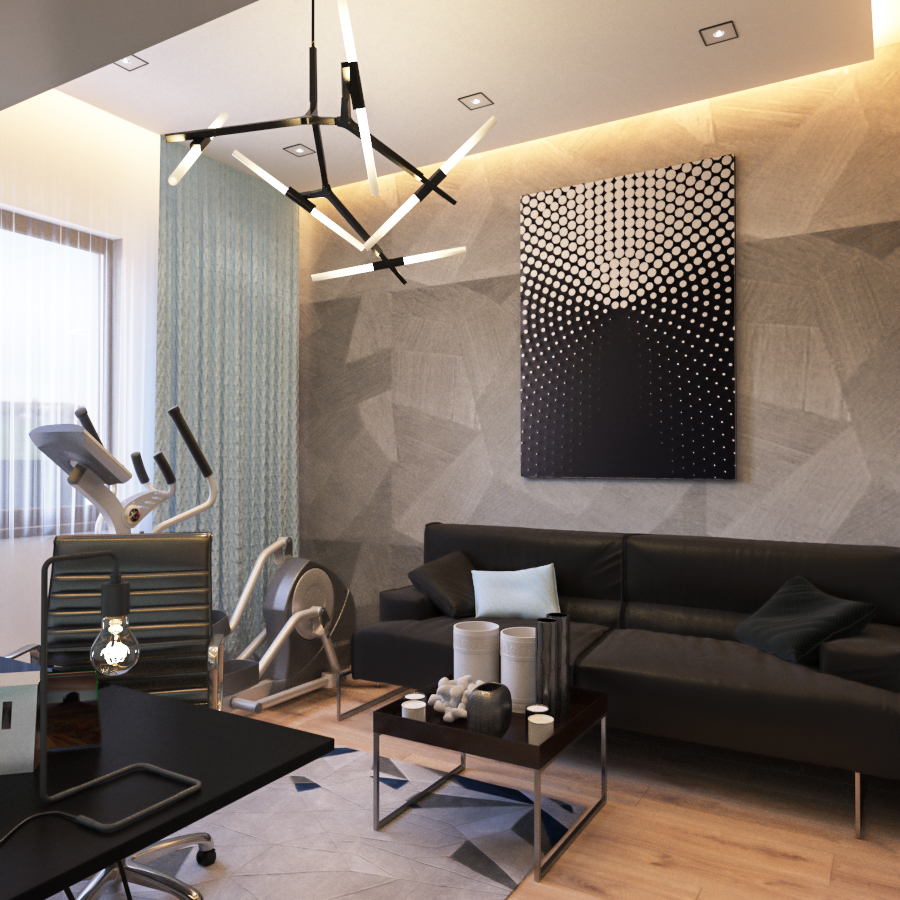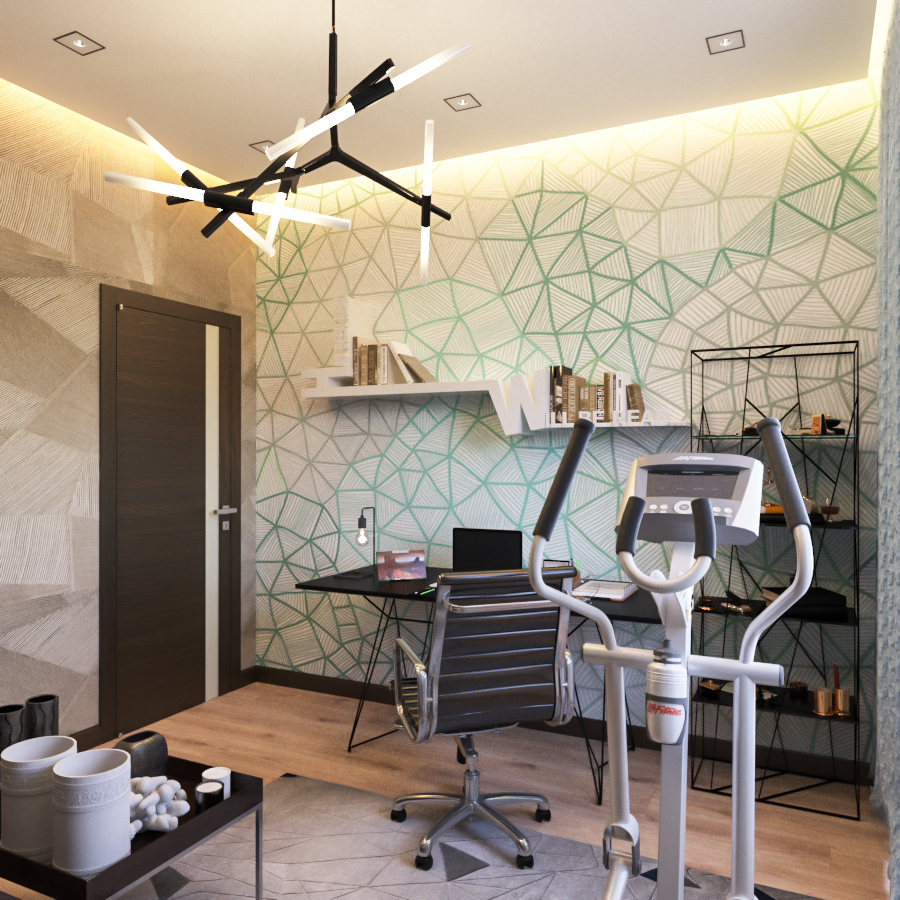Have you ever seen howdoes the combination of different interior styles in one apartment turn into a real work of art? Today we will show you one capital apartment, which combines minimalism, neoclassicism and even elements of art deco. Let us say right away that the customer is not the first time contacting the Interierium design studio. Already knowing the taste of the customers, the craftsmen offered two options for a stylistic solution, both quite modern. One is colder and more contrasting, and the second is warm, in beige and brown tones, and the customers chose it. Elena Vasilchuk and Ivan Ureka Elena Vasilchuk graduated from the Architectural University as an architect, a finalist of the Pinwin design competitions, and also a co-owner of the Interierium design studio. Ivan Ureka graduated from the Academy of Arts as an interior designer, a member of the ODI (Association of Interior Decorators), a finalist of the Pinwin design competitions, and a co-owner of the Interierium design studio. interierium.com Almost all the walls and partitions in the apartment are monolithic, so the layout had to be left as it was accepted from the developer. The only thing that was possible to do was to get rid of the small one and turn it into a dressing room. In addition, the designers removed the partition with the doorway to the living room, thereby uniting the space and making it more open and harmonious.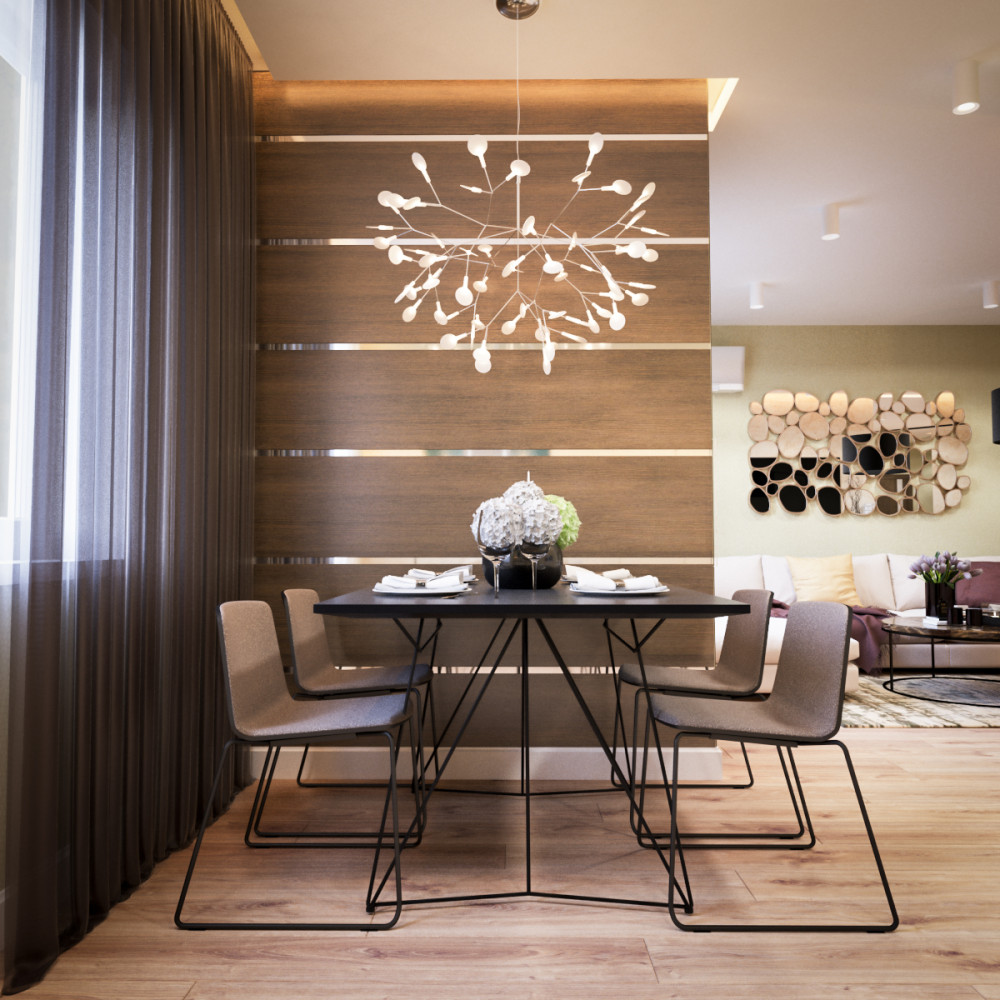 The color scheme was chosen in a warm,beige-brown color scheme. The masters used the textures of natural materials such as stone, wood and textiles in combination with glossy surfaces.
The color scheme was chosen in a warm,beige-brown color scheme. The masters used the textures of natural materials such as stone, wood and textiles in combination with glossy surfaces.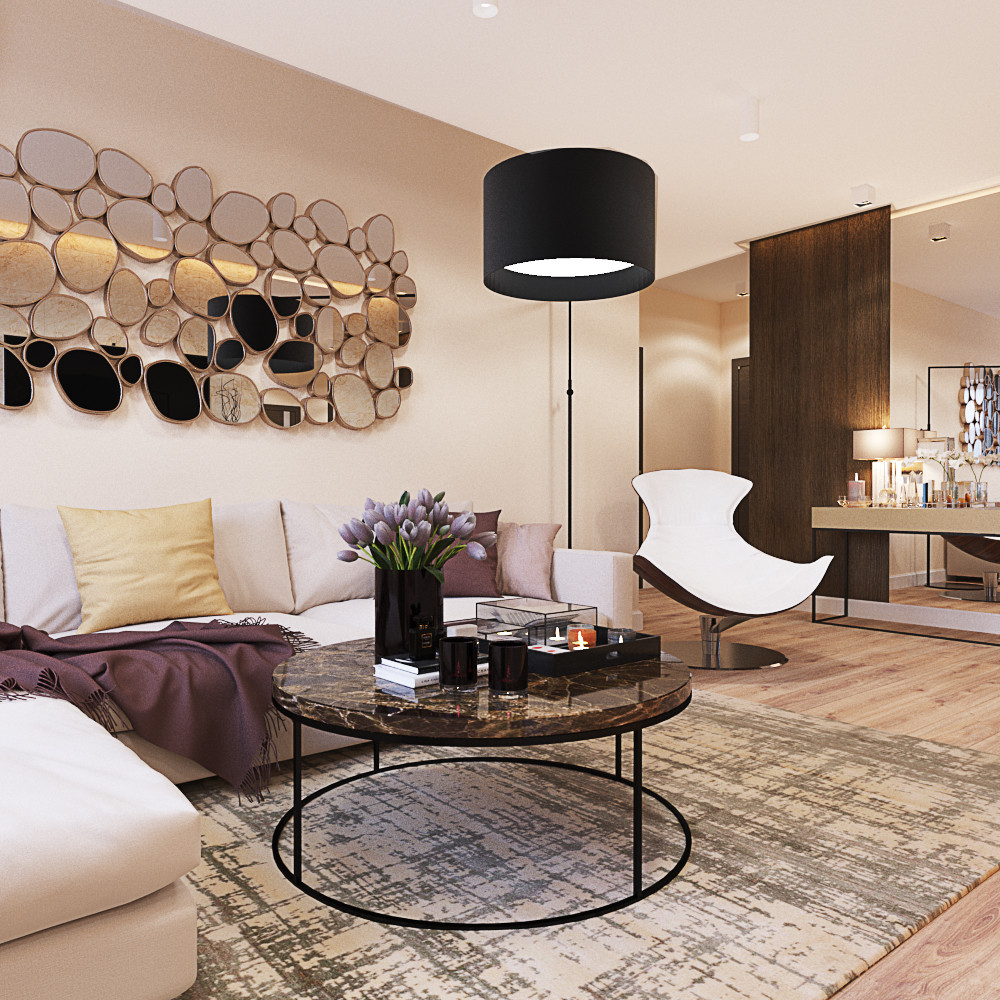 As for lighting, it will becontrolled by a smart home system, which assumes various scenarios: viewing, receiving guests, etc. The implementation of lighting scenarios is facilitated by multi-level lighting (ceiling and furniture lighting, chandeliers, floor lamps, built-in spotlights, sconces). The built-in lighting also uses warm-colored LED strips.
As for lighting, it will becontrolled by a smart home system, which assumes various scenarios: viewing, receiving guests, etc. The implementation of lighting scenarios is facilitated by multi-level lighting (ceiling and furniture lighting, chandeliers, floor lamps, built-in spotlights, sconces). The built-in lighting also uses warm-colored LED strips. To order:
To order:
- Headboard in the main bedroom (leather panels will be used, they will be plugged in sockets above the bedside tables);
- All wardrobes;
- Closet in the children's boy.
 Kitchen — Giulia Novars.
Kitchen — Giulia Novars.
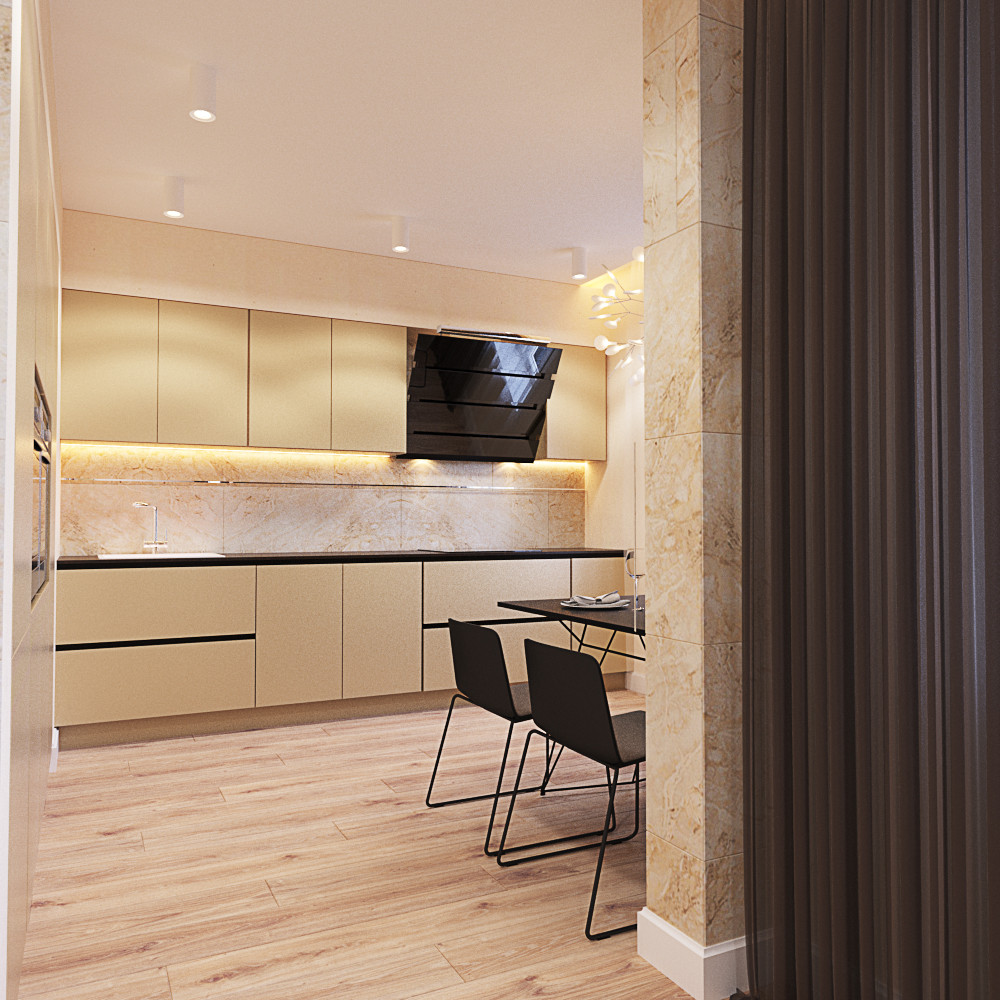 Living room furniture:
Living room furniture:
- hanging cabinet with bottom lighting (to make it light and seem to float in the air) - made to order;
- built-in bio-fireplace — Decoflame (to make the living room cozy);
- upholstered furniture — Mobel & Zeit.
 Children's rooms will be assembled from furniture of different brands and will necessarily be agreed upon with the "little customers" before purchase.
Children's rooms will be assembled from furniture of different brands and will necessarily be agreed upon with the "little customers" before purchase.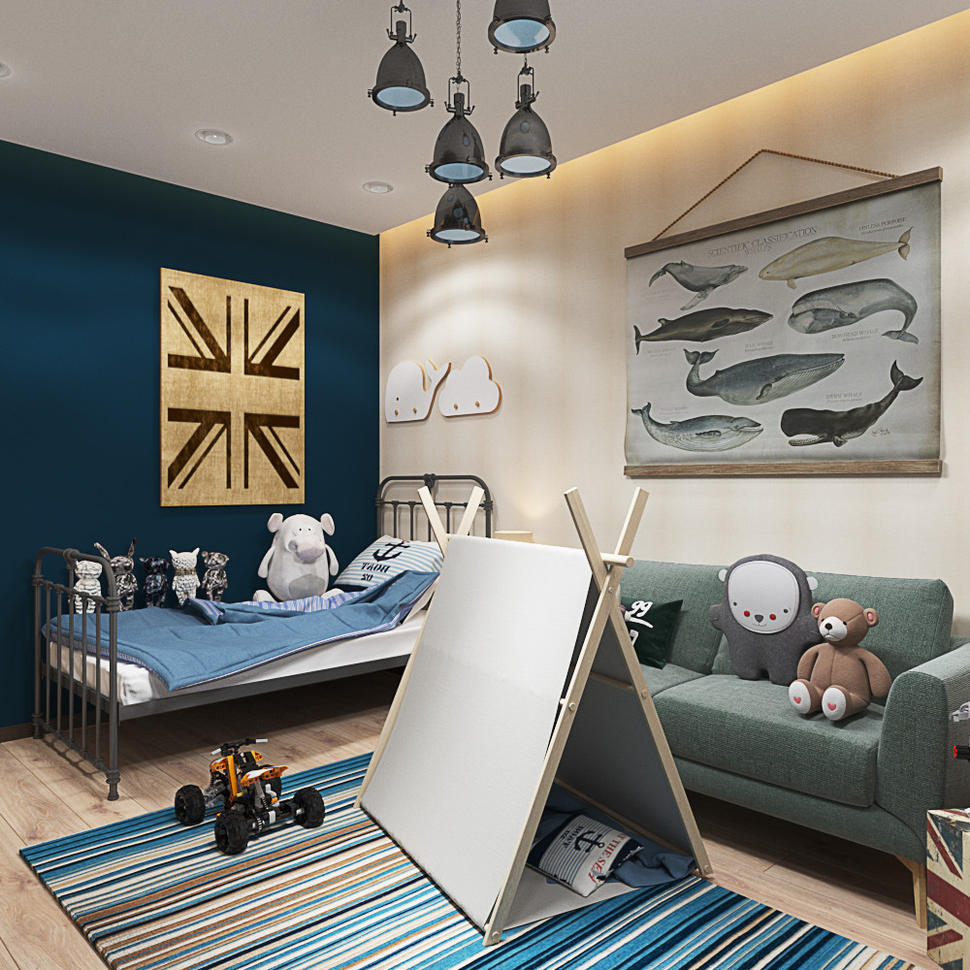
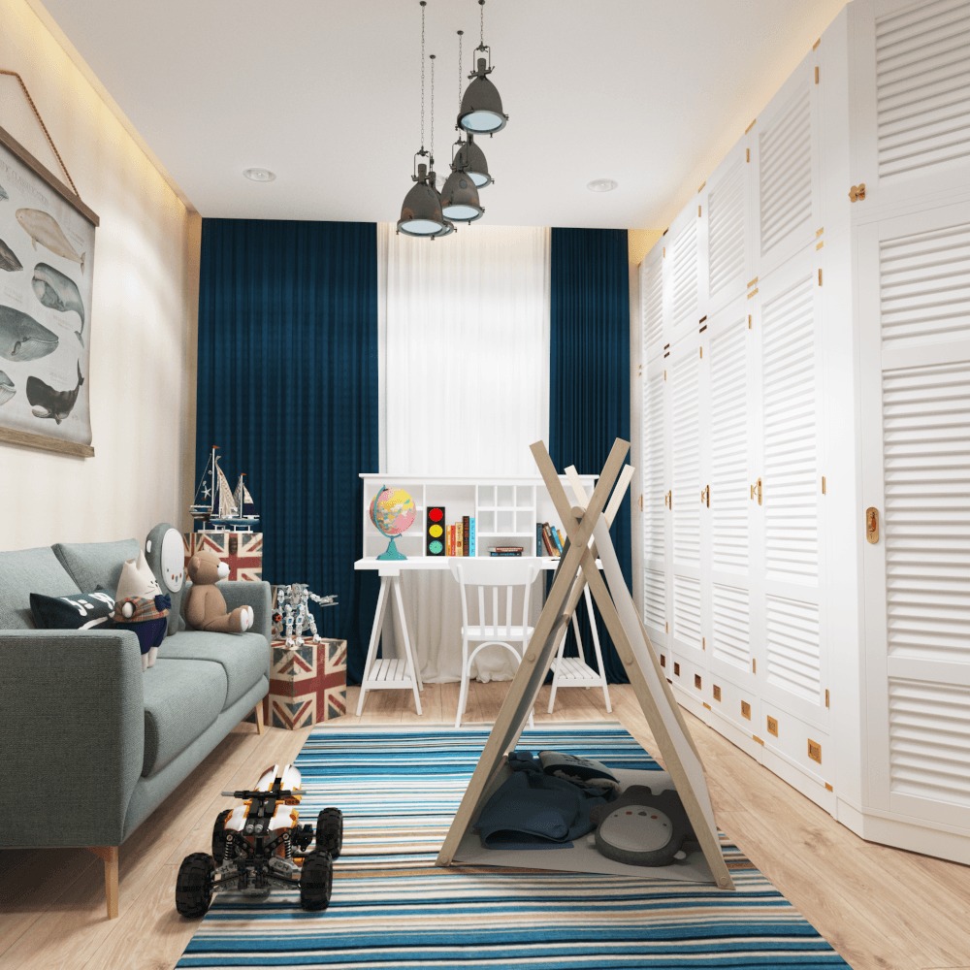
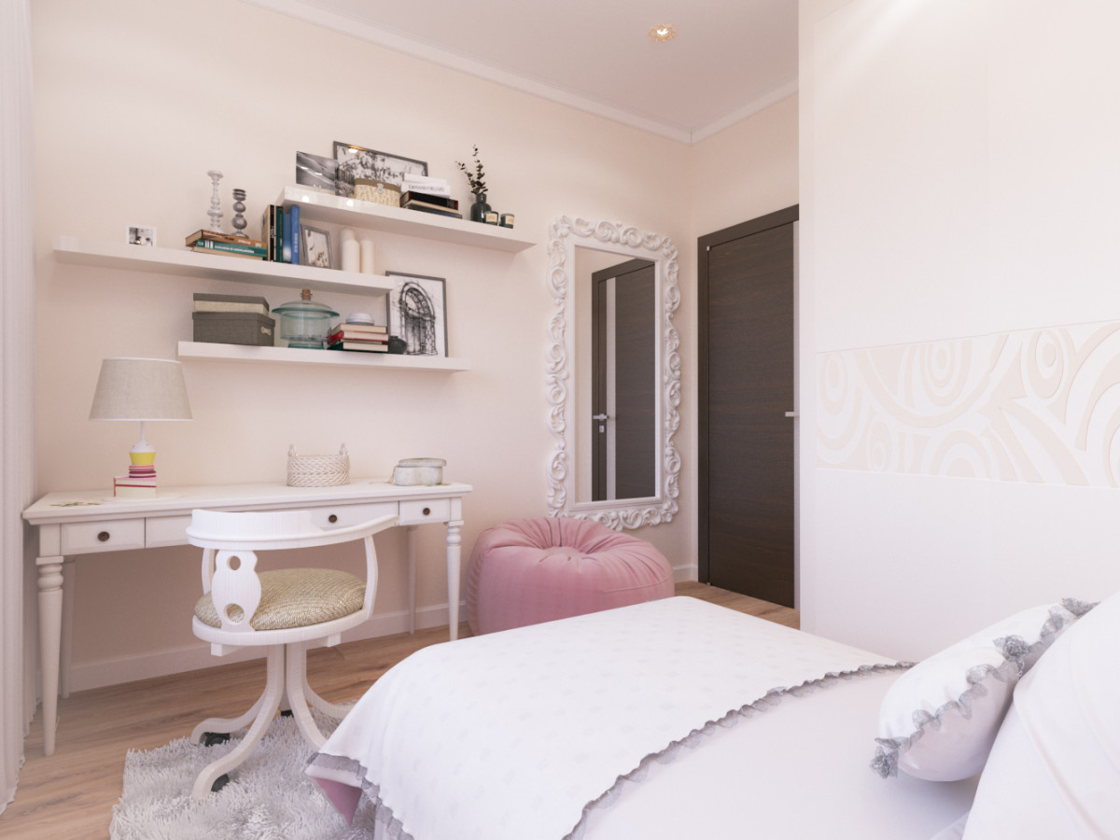
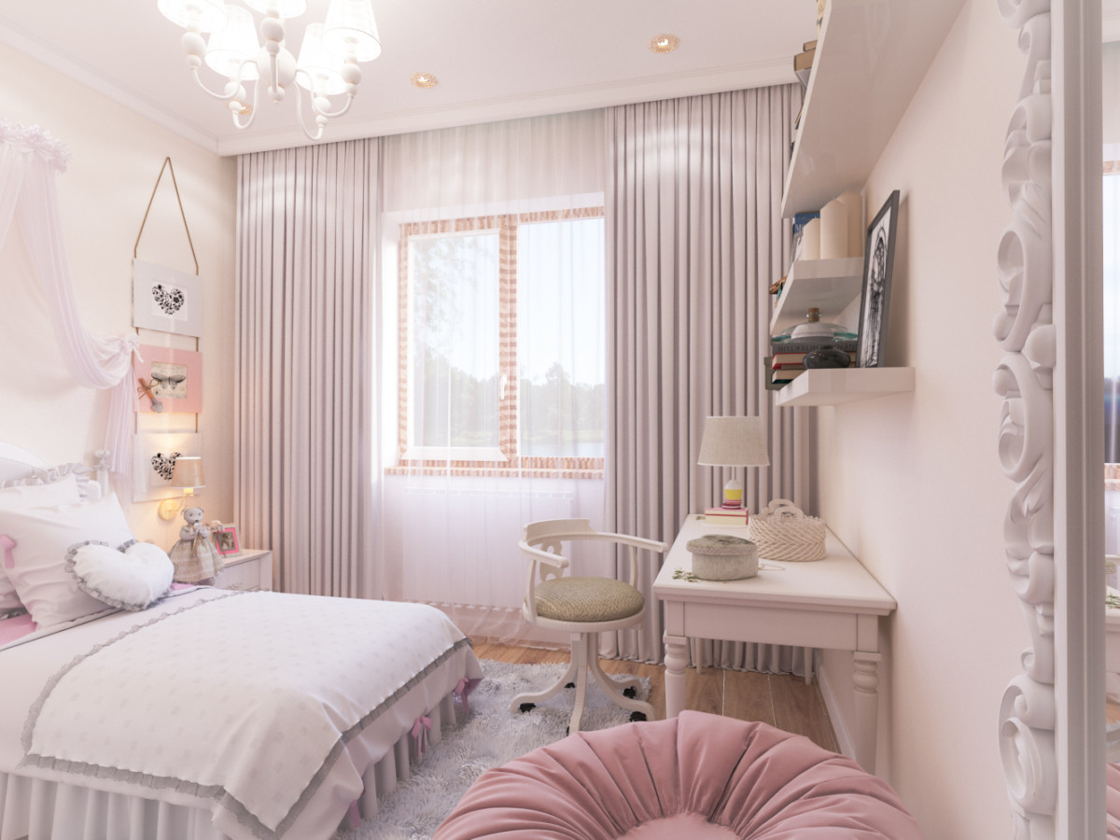
 Bathrooms: plumbing fixtures — Villeroy & Boch; faucets — Hansgrohe; tiles — Porcelanosa; in the guest bathroom the sink with a cabinet — Duravit; mirror — IKEA.
Bathrooms: plumbing fixtures — Villeroy & Boch; faucets — Hansgrohe; tiles — Porcelanosa; in the guest bathroom the sink with a cabinet — Duravit; mirror — IKEA.
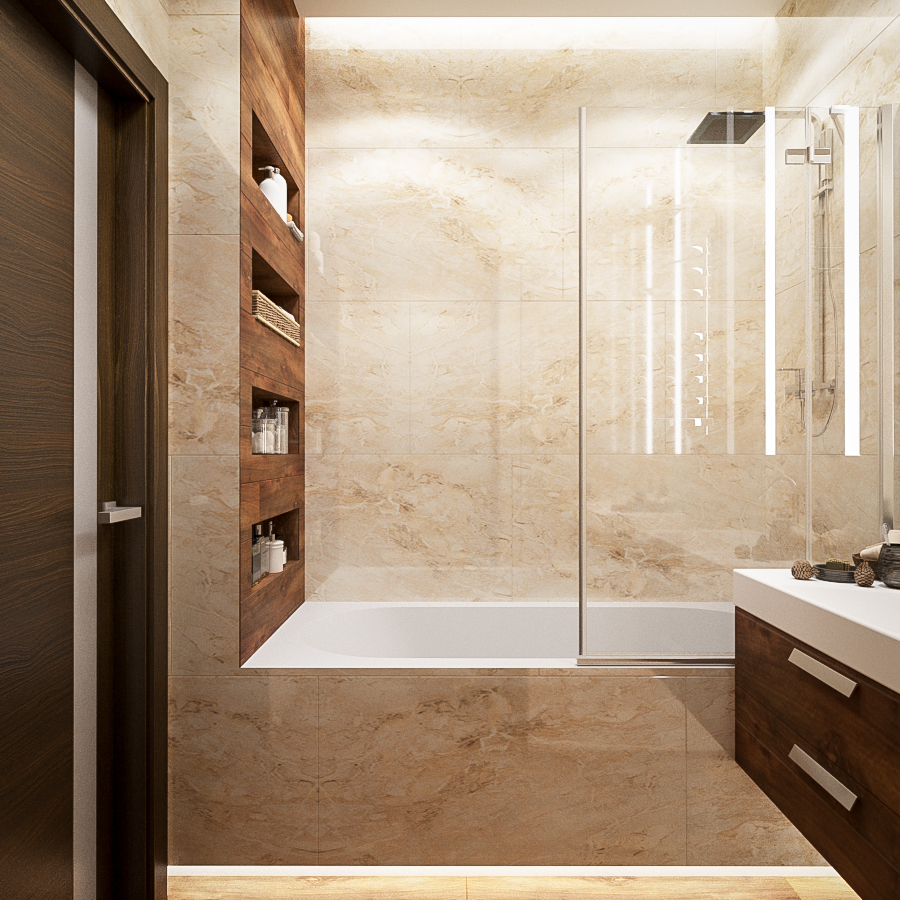
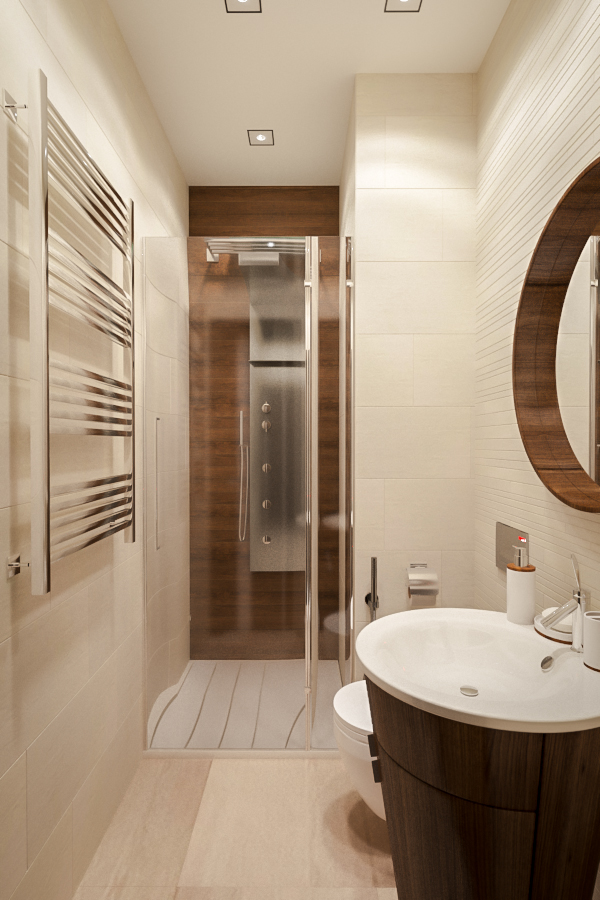

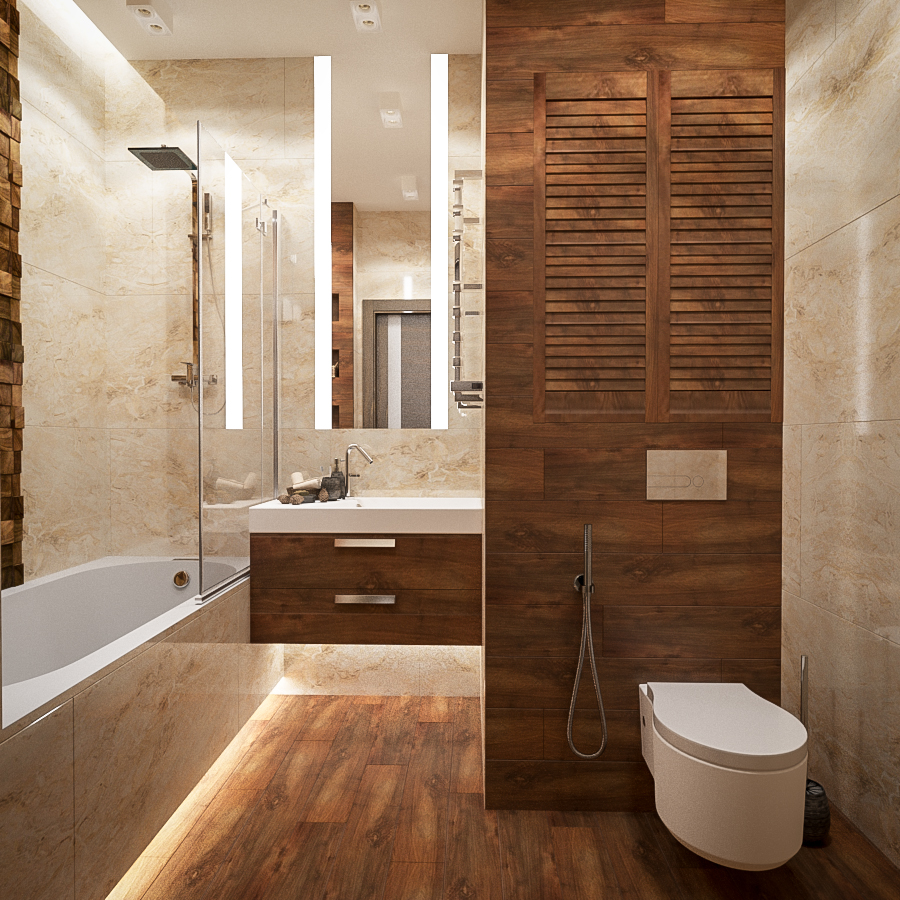 And here is how they reacted to Elena's proposalVasilchuk and Ivan Ureka project customers… Good day, Elena and Ivan. This option is the most awesome. We need to bring it to life! Thank you! Project customers
And here is how they reacted to Elena's proposalVasilchuk and Ivan Ureka project customers… Good day, Elena and Ivan. This option is the most awesome. We need to bring it to life! Thank you! Project customers