Are you preparing your apartment for rent?Want to do some cosmetic repairs before that? The clients of this Moscow apartment decided not to skimp and turned to a designer. They liked the interior so much that they are thinking of staying and living there. The restrained, laconic and comfortable project, which we will talk about today, was developed for a 4-room apartment located in the Shuvalovsky residential complex in Moscow. The clients, who turned to designer-decorator Anastasia Muravyova for help, wanted to create a relaxing atmosphere in the apartment. A place where it is pleasant to return after a hard day at work, where it is always calm and good. After listening to the wishes of the apartment owners, Anastasia suggested decorating the interiors in a classic style. Anastasia Muravyova Received her education at the Moscow Architectural Institute (Higher School of Environmental Design division), as well as at the Lomonosov Moscow State University (Faculty of Economics). She has an MBA degree from the University of Bristol. To create a comfortable, stylish and harmonious space, taking into account the financial possibilities and wishes of her customers - this is what Anastasia sees as her mission. She is engaged in the development of private and public spaces. She paints pictures, participates in specialized exhibitions.
Customers' dreams
The apartment is intended for rent, butIt is not excluded that the apartment can be used for personal purposes in the future. Therefore, the layout is designed for a family with two school-age children. The style request is to create a restrained classic interior in neutral tones with moderate decor.
Layout features
The apartment had an open layout.It was necessary to develop zoning and a partition installation scheme in such a way as to separate private areas, which include a bedroom, an adjoining wardrobe, a nursery and a main bathroom, from common areas, such as a kitchen, living room, hallway, library (which can also serve as a guest area). It was also necessary to provide storage space for various things, for which a wardrobe, a storage room, and a built-in closet in the hallway were allocated. All the tasks set during the development of the layout and visualization of the interior were successfully solved, the plans were approved by the customer. Now the project is in the initial stage of implementation.
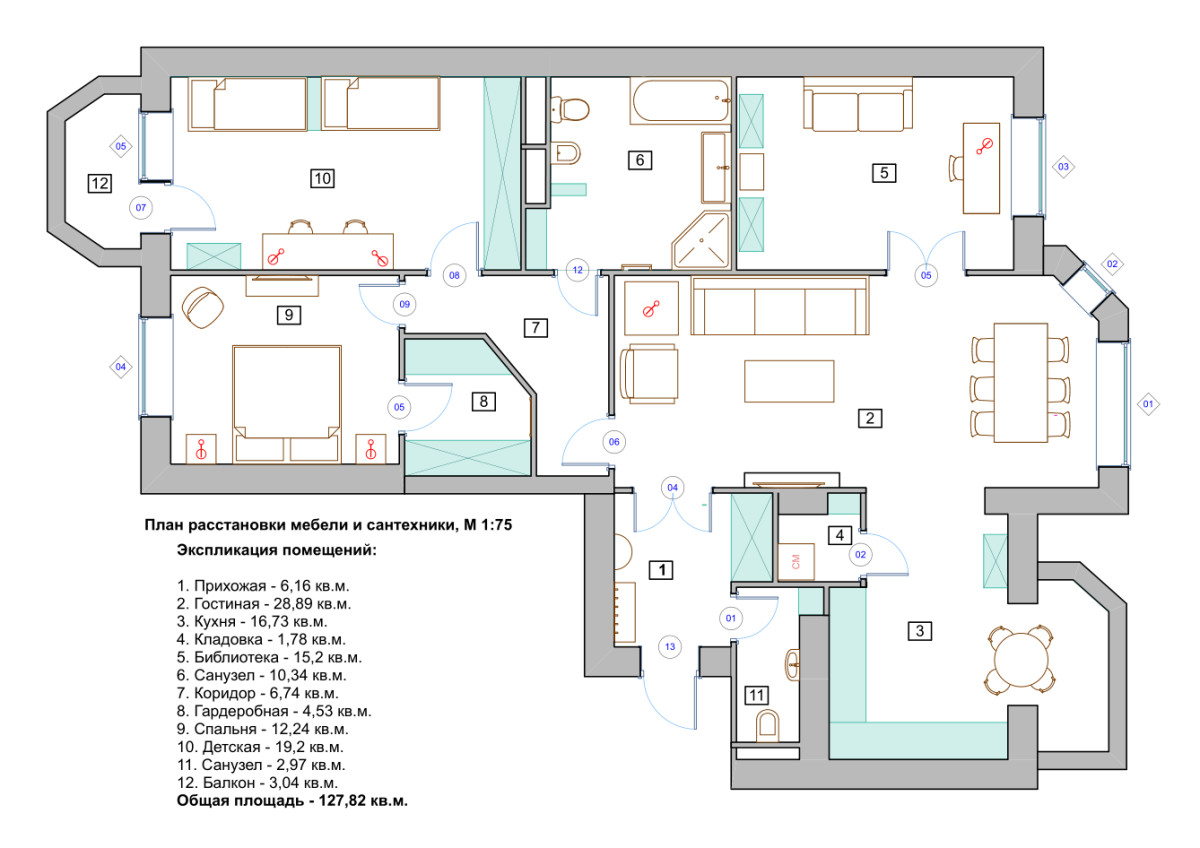
Color scheme
The customer wanted an interior done in neutral tones. Based on this, we opted for shades of beige and gray, diluting them with accents using textiles and lamps.
Light
The lighting is designed according to a traditional scheme.— each room has a main source of overhead light (a chandelier, and in the living room also a light cornice) and local lighting in the form of sconces and table lamps.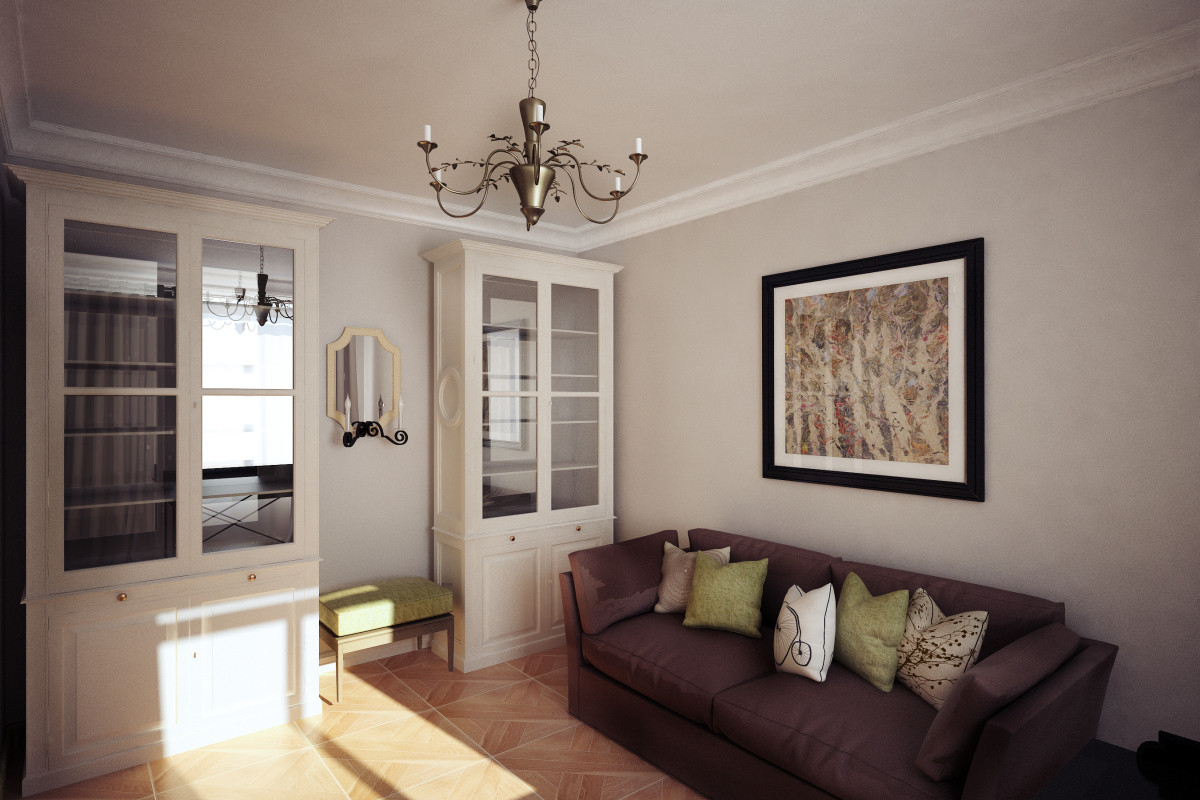
Made to order
Cabinets for the hallway and dressing room, a bathroom cabinet, and a risalit for the living room will be made to order - a TV, video equipment and an artificial fireplace will be built into it.
Bedrooms
Furniture for the adult and children's bedrooms was selected fromassortment of the Piermaria factory. An important element of the bedroom decoration is a mirror wall, necessary to visually enlarge and make lighter a small room.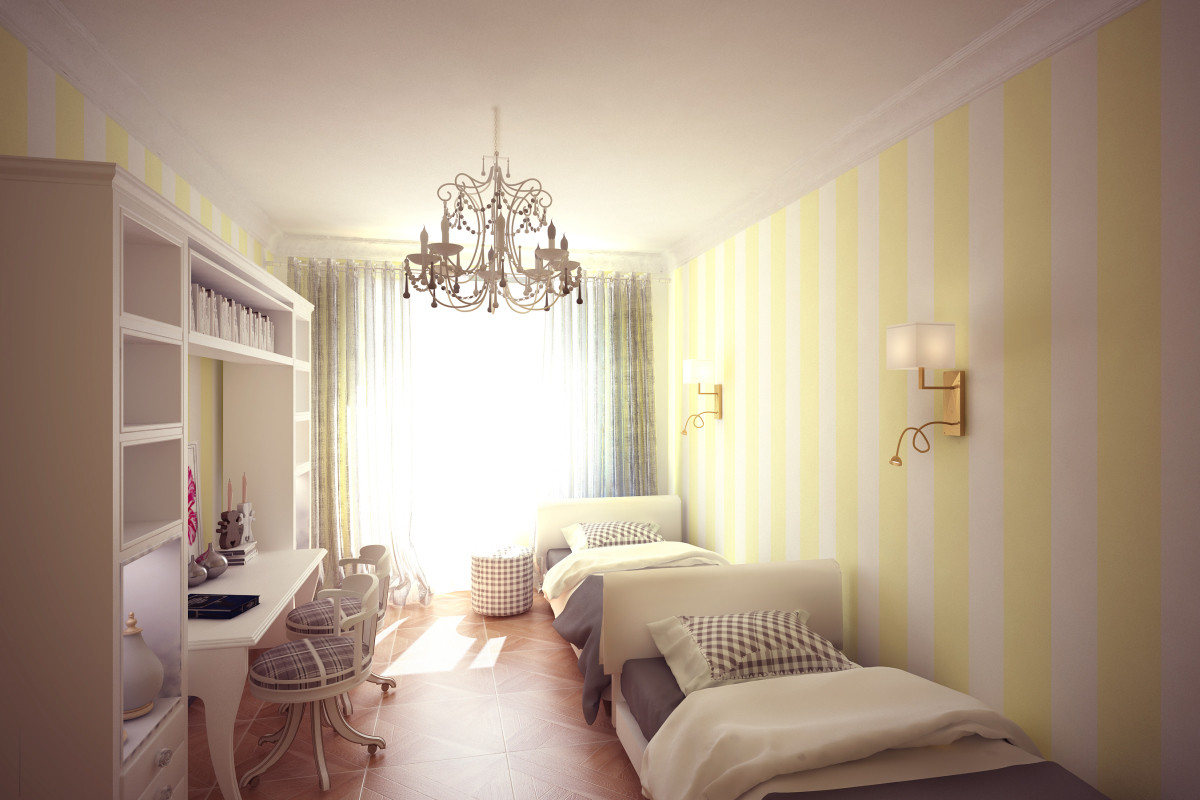
Living room and study
For the living room and study, we selected furniture and lighting of the mid-price category from the French brand Mis en Demeure - tables, chairs, library, and from the Italian factory Asnaghi - sofas, armchairs.
Kitchen
The Italian kitchen "Baltimore" from the Scavolini factory was chosen. Its production period is 3 months. On the floor - Patchwork tiles from the Cicogres factory.
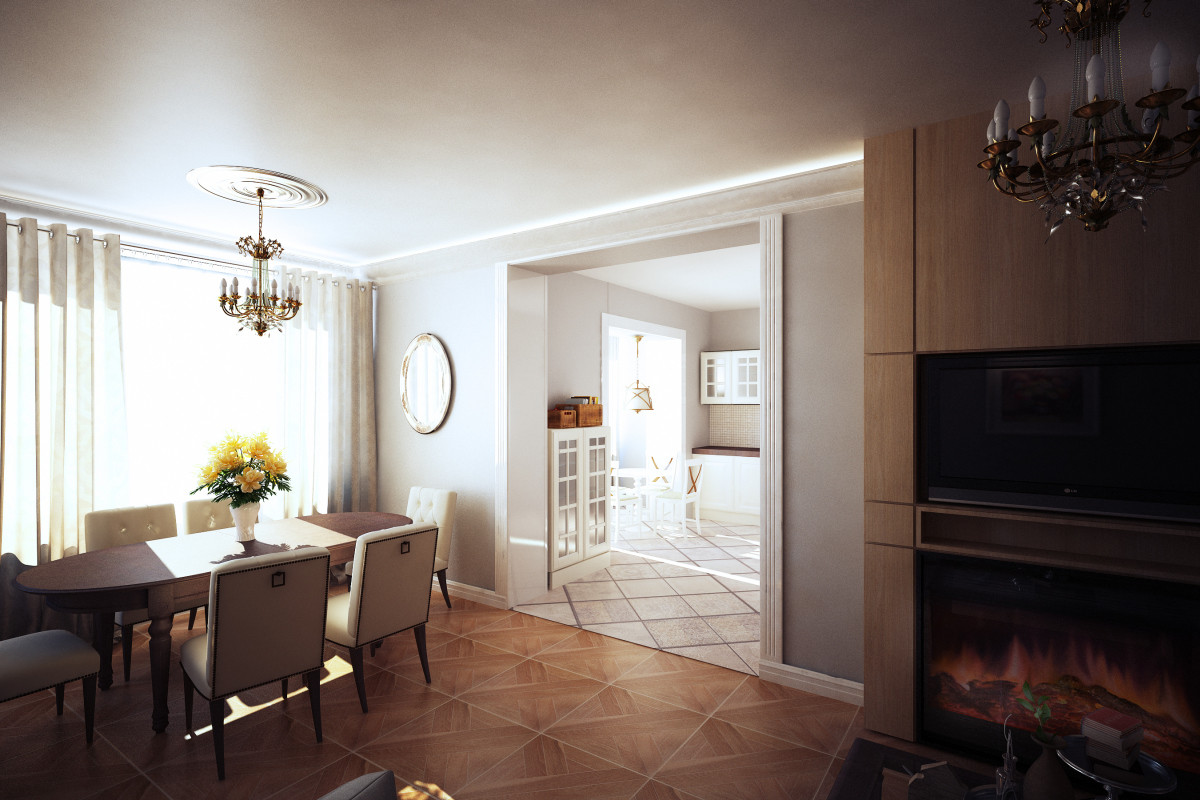
Bathrooms
The tiles were selected from the range available inavailability. In the large bathroom — tiles from the Dax collection by Saloni Ceramica (shop "Ceramics for you"), in the small — Provenza (Rim.ru). Plumbing and faucets — Villeroy & Boch, Burlington, Hansgrohe.
Wallpaper, paint, textiles
- We plan to order textiles, as well as furniture, from Fifth Avenue Home Fabric Atelier.
- They decided not to use wallpaper, opting for paint so that the walls would be easier to update if necessary.
- Complex smoky shades were chosen from Benjamin Moore.
- The necessary element of finishing the classic interior is stucco molding, in our case - from Orac, we plan to order in "Empire-decor".
Floors and doors
Doors made of natural ash veneer were found inclassic collection from the Sofia factory, floors - from the Quick-Step collections. The skirting board is high, in the color of the doors, to emphasize the classic character of the interior.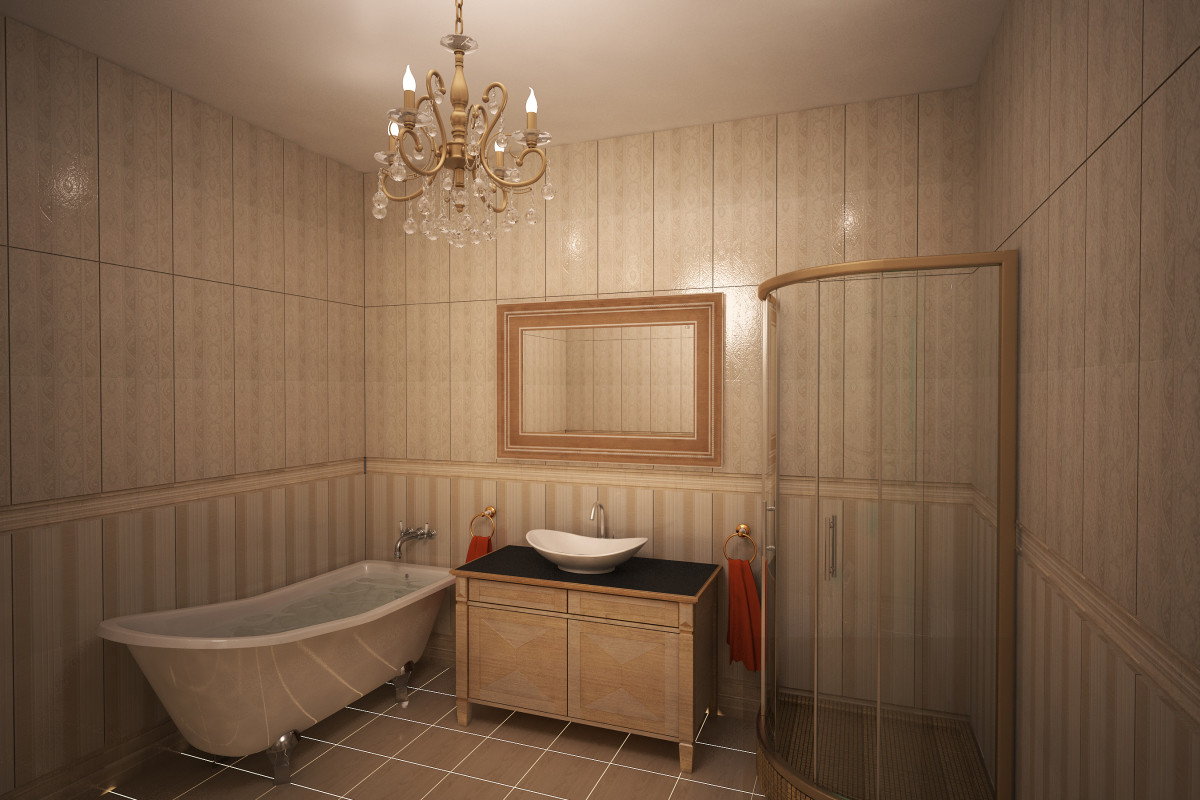
Advice for Roomble readers
Visualizations provided by Anastasia Muravyova


